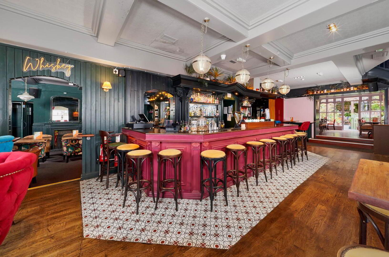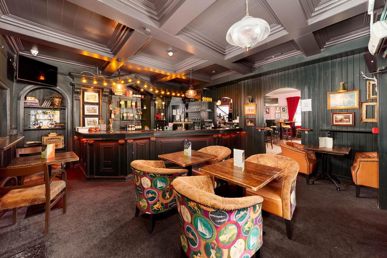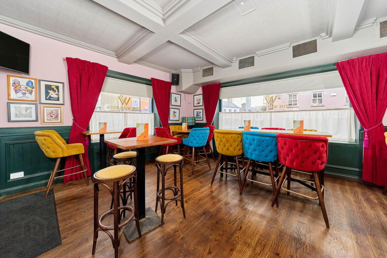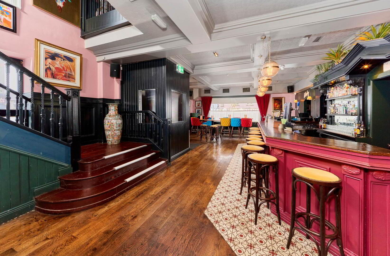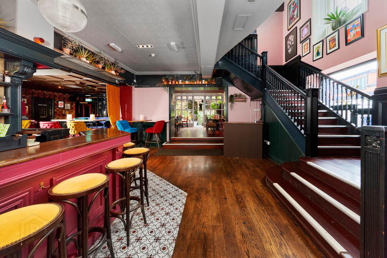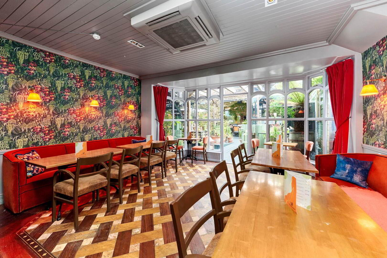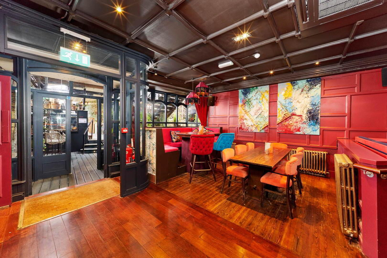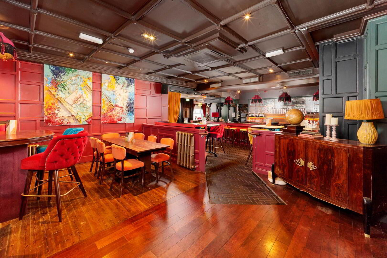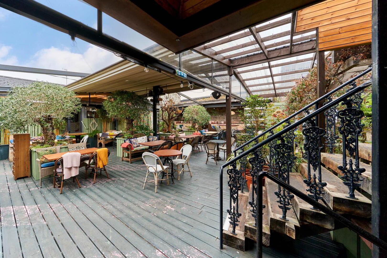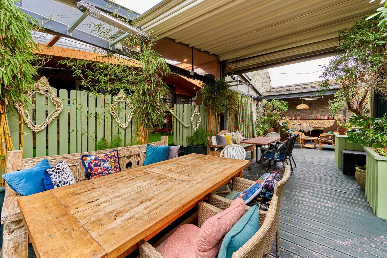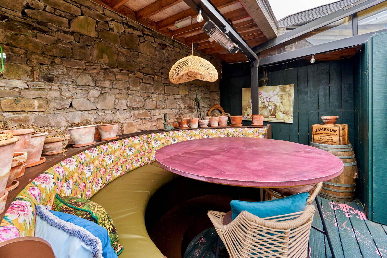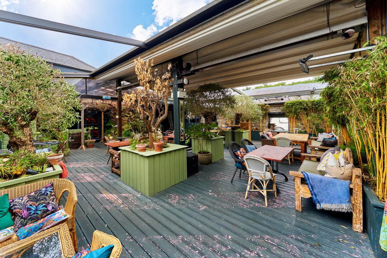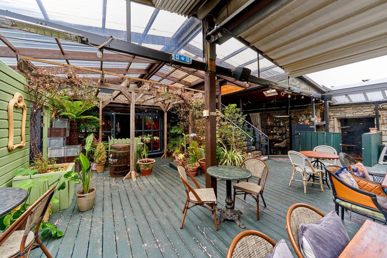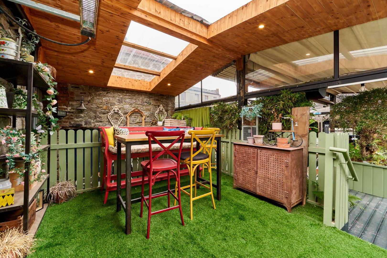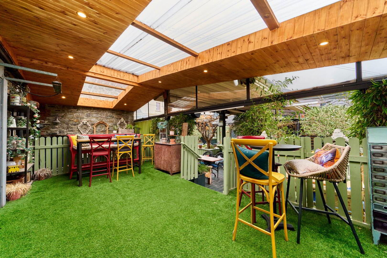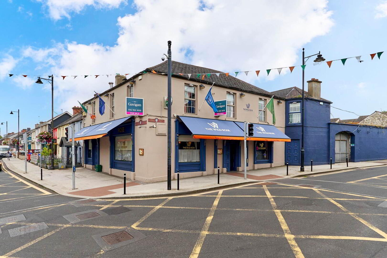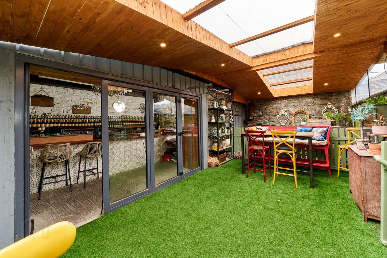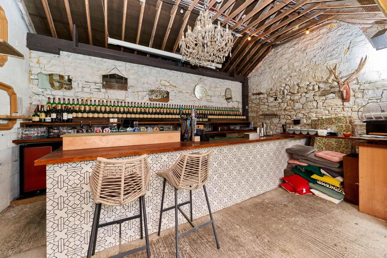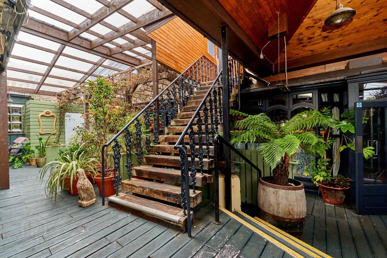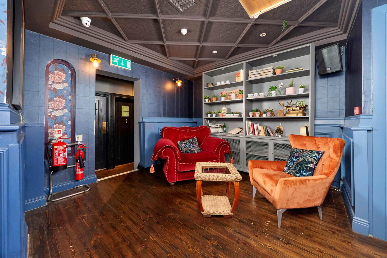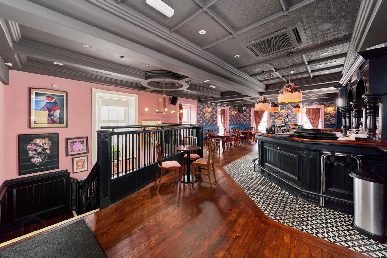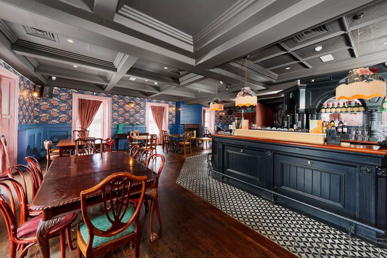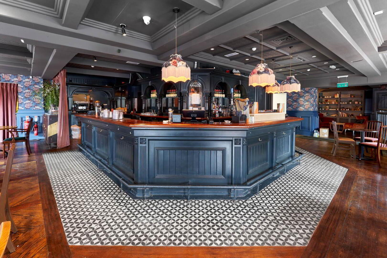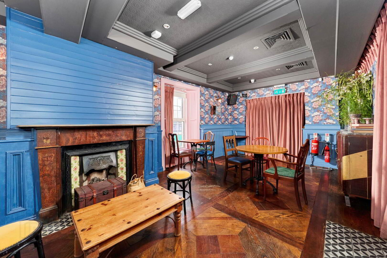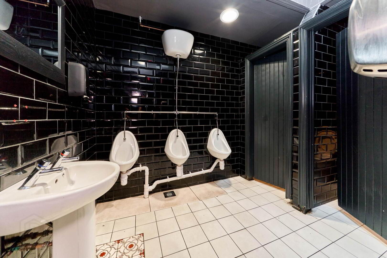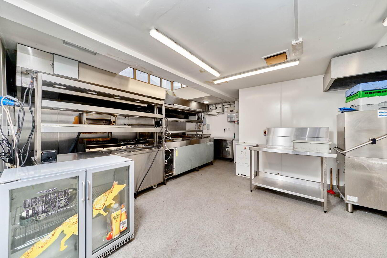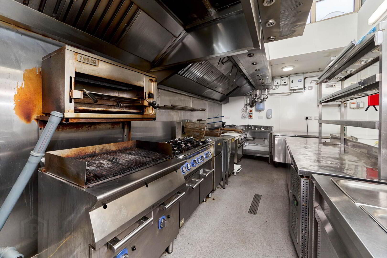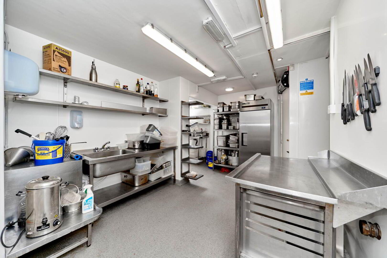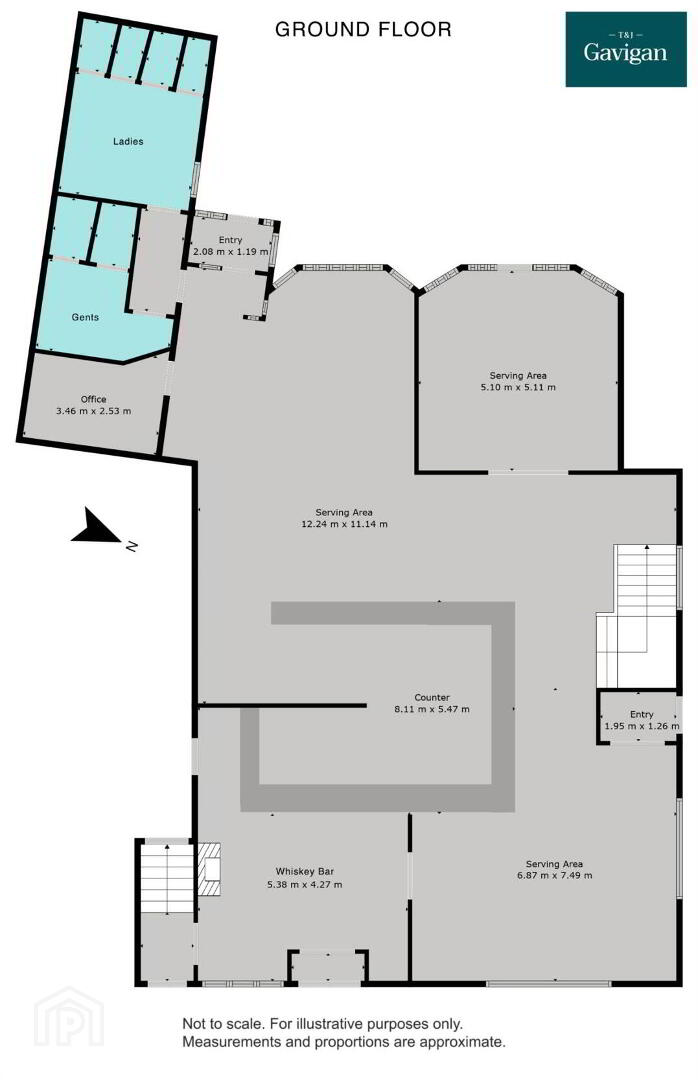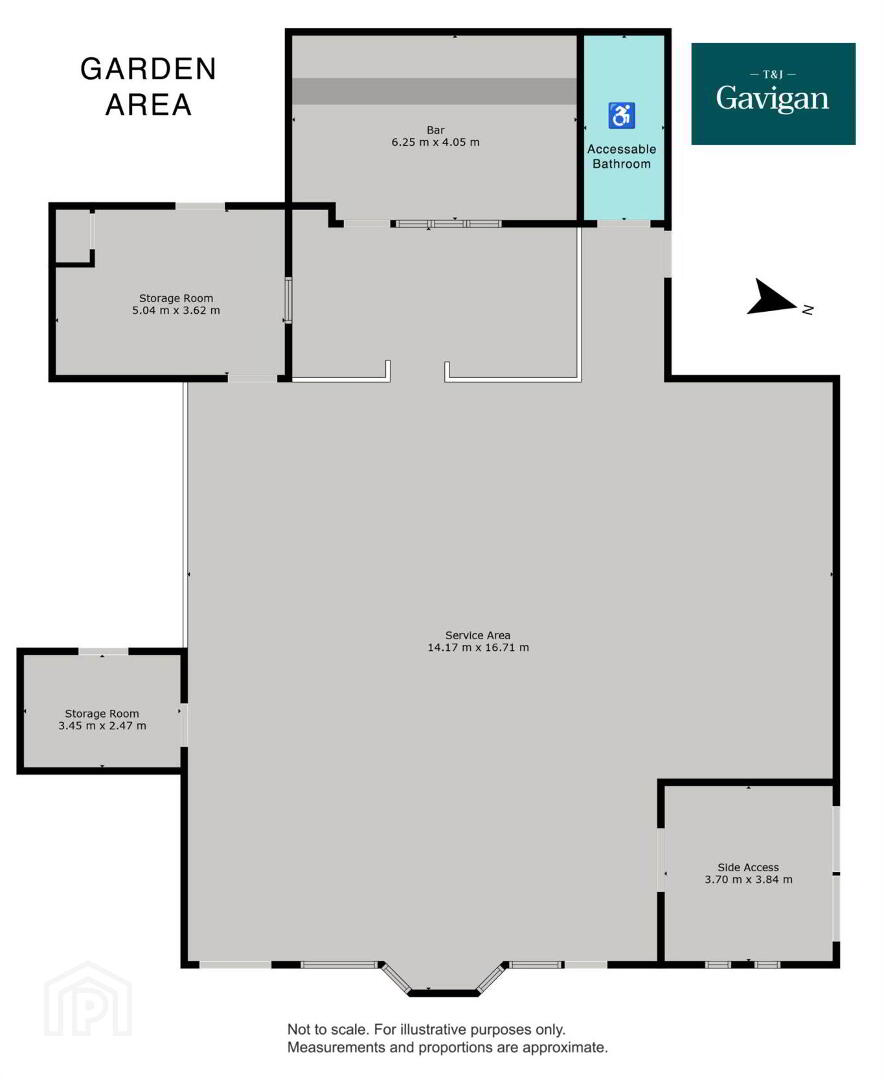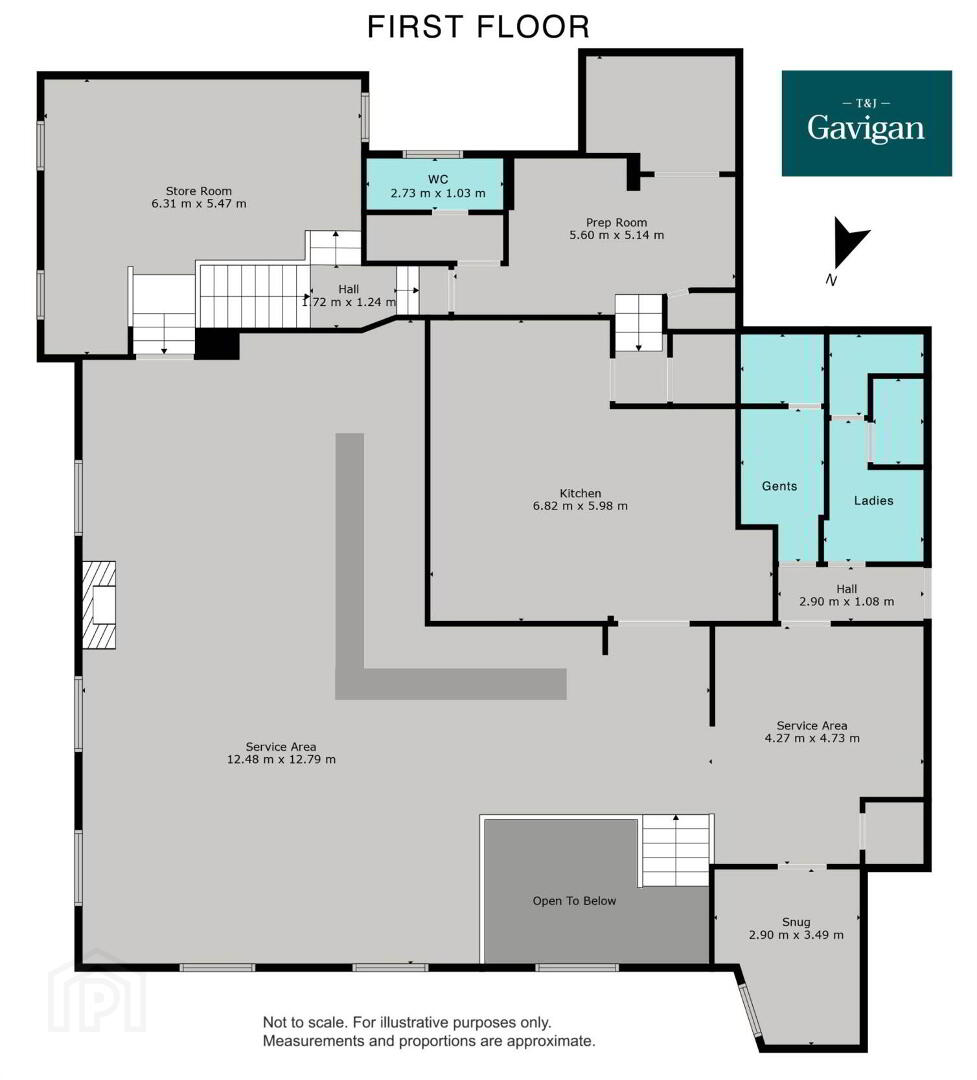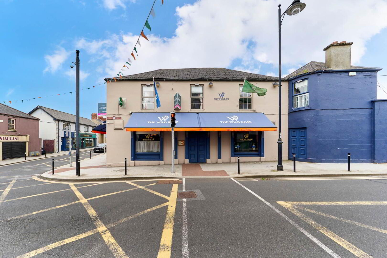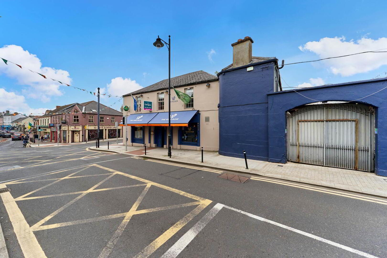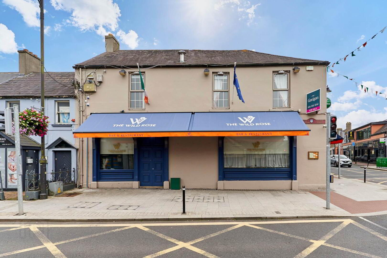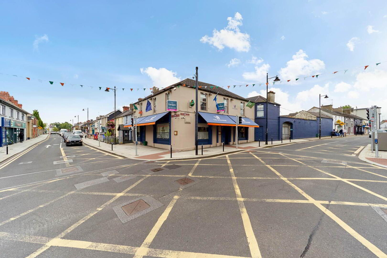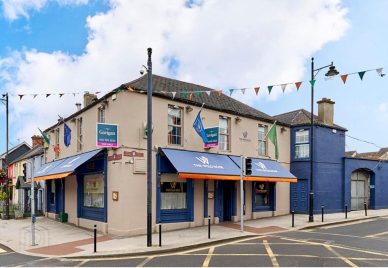
Additional Information
- Substantial Licenced premises in for Restaurant & pub
- Excellent location in a busy area of Navan
- Gas heating and for cooking
- Fabulous garden seating area
- Fully fitted professional kitchens
- Several & seating bar areas
DESCRIPTION:
42 Railway Street offers an impressive flow of accommodation across two floors. The Ground Floor is designed for atmosphere and service, with spacious bar and lounge areas wrapped around a central bar with a dedicated Whiskey Bar and Wine Bar provide ample seating throughout.
The First Floor is the operational heart of the property, featuring a large service area, fully equipped kitchen, prep room, storage, and staff facilities, perfect space for private functions along with a private snug for more intimate gatherings.
To the rear Garden Area provides a superb outdoor venue with its own bar, accessible facilities, and generous service space perfect for events, dining, and entertainment.
Overall: 895sqm/ 9638 sq.ft
Ground Floor: 292.42 sqm/ 3,147.54 sq.ft
First Floor: 299.96 sqm/ 3,228.79 sq.ft
Garden area:303.07 sqm/ 3,262.19 sq.ft
Folio Number: MH24613F
GROUND FLOOR: 292sqm/ 3,147 sq.ft.:
The ground floor offers a vibrant and inviting space with multiple bar and lounge areas, stylishly finished with bold interiors and character throughout. A central bar serves as the focal point, complemented by a cosy whiskey and wine bar, intimate seating zones, and larger open-plan areas ideal for dining, drinks, and entertainment. The mix of design-led décor, feature lighting, and flexible seating creates an atmosphere full of charm and energy, perfect for both day and night trade.
GARDEN AREA: 303sqm/ 3,262 sq.ft.
The property boasts a stunning covered garden space, perfect for year round use. Thoughtfully designed with a mix of seating areas, vibrant planting, and feature lighting, it creates a relaxed and stylish setting for al fresco dining, events, and social gatherings. Complete with its own bar and sheltered zones, this is an exceptional outdoor venue that adds huge appeal and trading potential.
FIRST FLOOR: 299sqm/ 3,228.79 sq.ft.:
The first floor offers a stylish and inviting bar and lounge area, finished with rich wooden floors, elegant panelling, and vintage style decor. The spacious bar counter is centrally positioned, surrounded by ample seating with a mix of traditional tables, chairs, and cosy nooks, ideal for dining, casual drinks and private functions. Decorative lighting, patterned wallpaper, and feature fireplaces add warmth and character, creating a vibrant yet comfortable atmosphere. This level also benefits from customer bathrooms finished to a high standard. The first floor is also complete with a fully equipped, stainless-steel commercial kitchen with full catering fit-out, adjoining prep and storage areas, ideal for high volume service. This is a turnkey commercial kitchen is perfectly set-up support a busy food and beverage operation.
FEATURES
• Substantial licensed premises with multiple serving areas, lounges & bars
• Expansive outdoor covered garden bar with accessible facilities, ideal for events
• Stylish first-floor lounge & bar with elegant finishes
• Fully equipped commercial kitchen with prep room and storage, ready for high-volume catering
• Customer restrooms on both levels, including accessible bathroom facilities
• Prime location with strong hospitality potential
BER INFORMATION
BER: C2
BER No.: 801093261
LOCATION
The Wild Rose occupies a prominent position on Railway Street, just a short walk from Navan town centre. This established commercial location benefits from strong footfall, passing traffic, and easy access to public car parks and local amenities.
- Minutes from M3 motorway
- 35 minutes drive from M50
- 45 minutes to Dublin airport
FIXTURES, FITTINGS & EQUIPMENT:
Fixtures, fittings and kitchen equipment is included in the sale. Please note stock is not included in sale.
A detailed inventory of inclusions is available upon request.
VIEWING
Early viewing comes highly recommended with T & J Gavigan. Please contact us to arrange a viewing:
E: [email protected]
T: 046 902 3232
GROUND FLOOR: 292sqm/ 3,147 sq.ft.
Main Serving Area: 12.24m x 11.14m
with central counter (8.11m x 5.47m).
Whiskey Bar: 5.38m x 4.27m
with intimate seating, fire place and access to main bar.
Serving Area: 6.87m x 7.49m
Serving Area: 5.10m x 5.11m
Ladies & Gents toilets plus entry foyers
Office: 3.46m x 2.53m
FIRST FLOOR: 299sqm/ 3,228.79 sq.ft.
Main Serving Area:12.48m x 12.79m
Service Area: 4.27m x 4.73m
Snug: 2.90m x 3.49m
Ladies & Gents Toilets: 6.31m x 5.47m
Commercial Kitchen:6.82m x 5.98m
Prep room kitchen: 5.60m x 5.14m
Staff W.C. 2.73m x 1.03m
Store Room: 6.31m x 5.47m
GARDEN AREA: 303sqm/ 3,262 sq.ft.
Service Area: 14.17m x 16.71m
Bar: 6.25m x 4.05m
Accessible Bathroom
Side Access: 3.70m x 3.84m
for deliveries
Storage Rooms: 5.04m x 3.62m
Store Room: 3.45m x 2.47m
with cold room & keg store
Directions
Eircode: C15 DE62
GPS:53.651833, -6.688024.
Notice
Please note we have not tested any apparatus, fixtures, fittings, or services. Interested parties must undertake their own investigation into the working order of these items. All measurements are approximate and photographs provided for guidance only.

Click here to view the video
