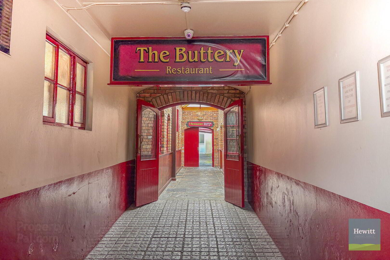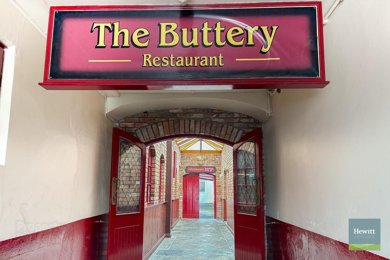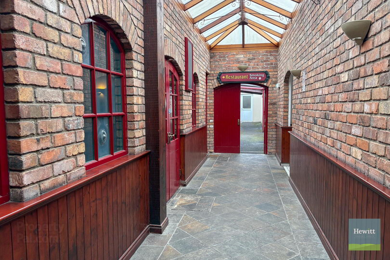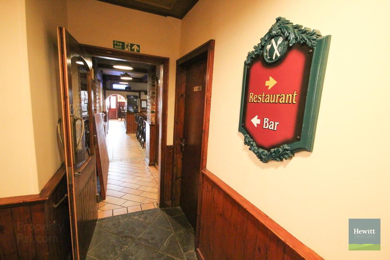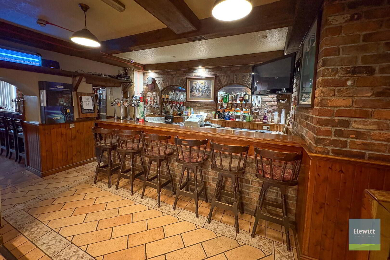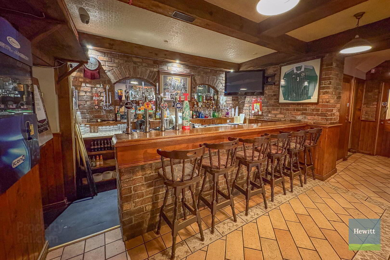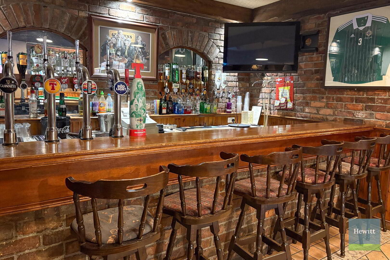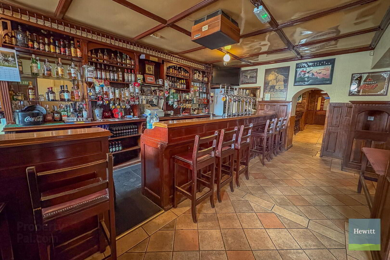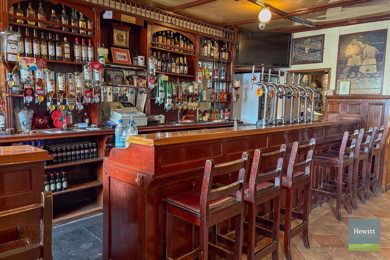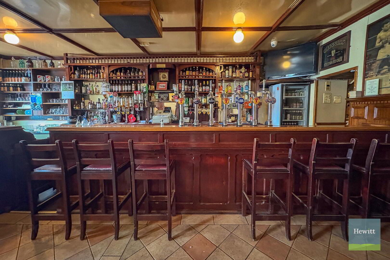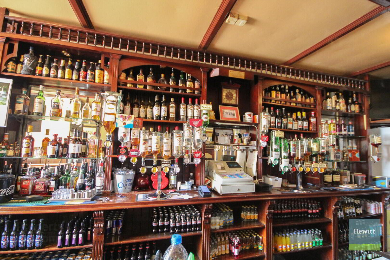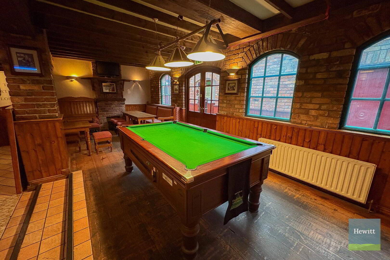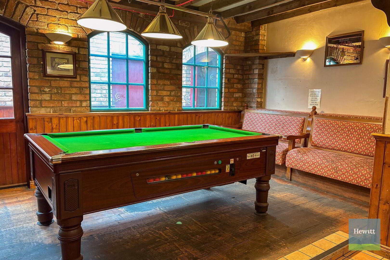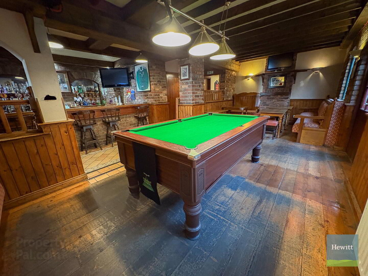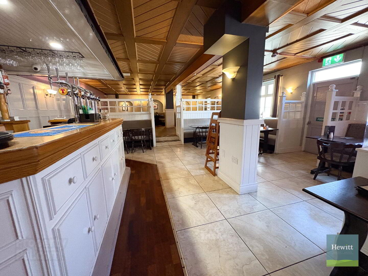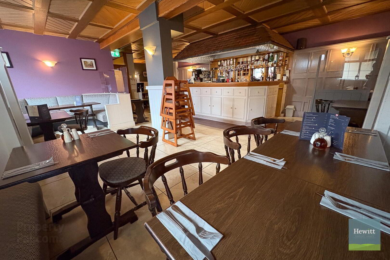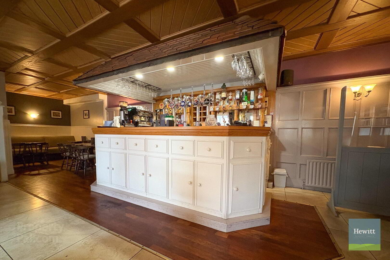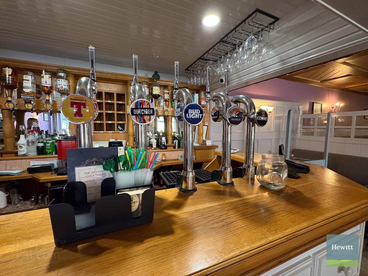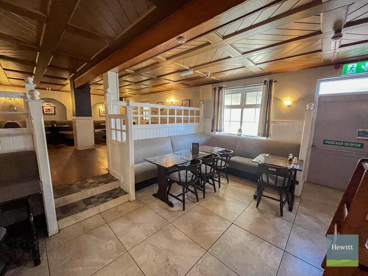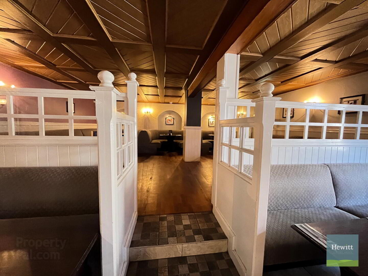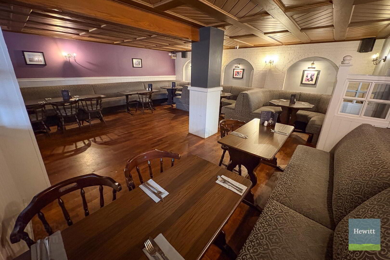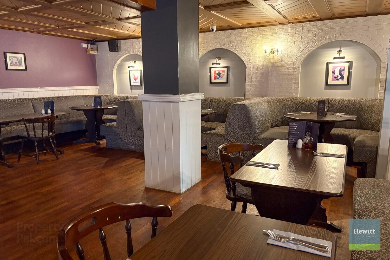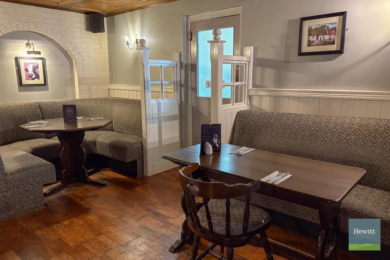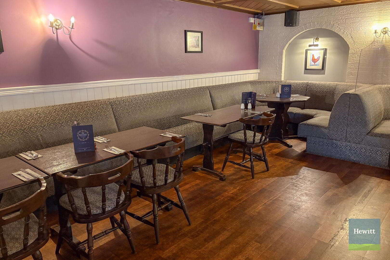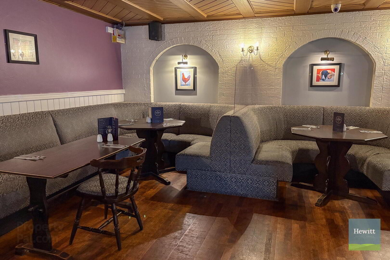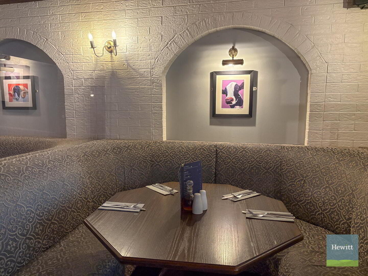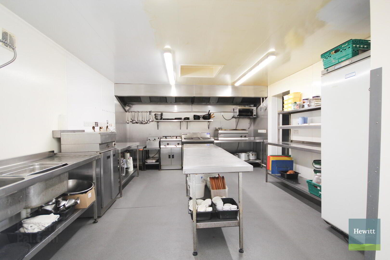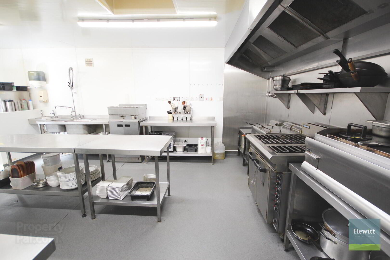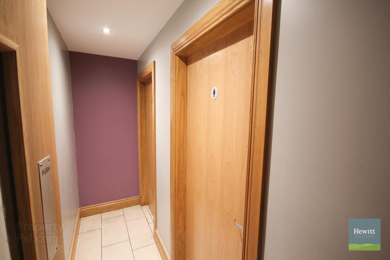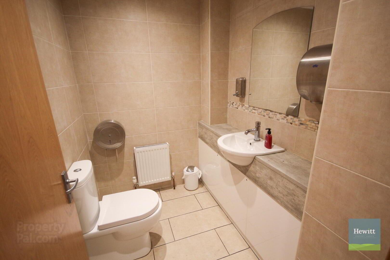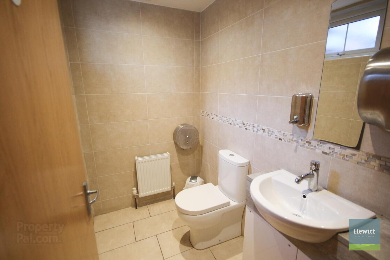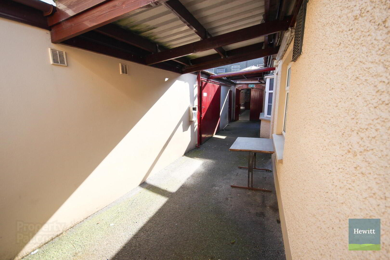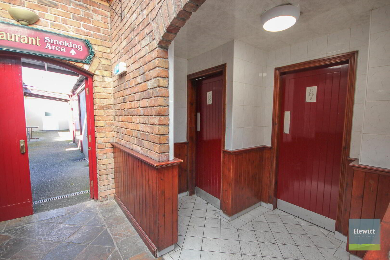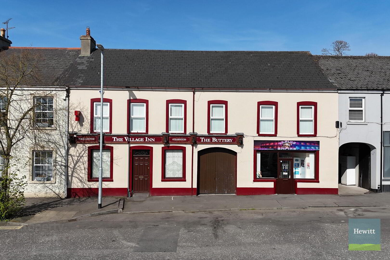
Business & Premises For Sale – The Village Inn & Buttery, Markethill
For Sale as a Going Concern
103-105 Main Street, Markethill, Co. Armagh, BT60 1PJ
An exceptional opportunity to acquire a long-standing and much-loved business in the heart of Markethill. The Village Inn & Buttery has been a family-run establishment for decades, proudly serving the local community and holding a special place in the town’s history.
The premises offers an impressive amount of space, thoughtfully laid out to accommodate both relaxed socialising and sit-down dining. To the front of the building, the traditional pub area provides a warm and welcoming atmosphere, while a spacious public lounge with a pool table offers a casual setting for guests to gather and enjoy. To the rear of the property, the lounge restaurant presents a more formal dining experience and is served by a fully equipped commercial kitchen, maintained to an excellent standard and ready for continued use.
In addition to the main customer areas, the property also includes multiple bathroom facilities, a range of storage rooms, and a private office space. Upstairs, a generous upper level currently used for storage offers further potential for development, subject to the necessary approvals.
Included in the sale is an adjoining commercial premises, currently let and occupied by tenants, offering the purchaser an additional income stream. The unit has its own entrance but is also accessible via the rear entryway of the main premises.
This is a rare chance to purchase an established and fully licensed business with a loyal customer base, in a prominent and central location. Whether you are an experienced operator or someone with a fresh vision for hospitality, The Village Inn & Buttery represents an exciting and versatile investment opportunity in the heart of a local community.
STAR FEATURES
· Expansive premises at in central location
· For sale as going concern
· Fully licensed
· Three traditional bar areas
· Lounge restaurant premises with fully equipped commercial kitchen
· Attached self-contained commercial unit (with sitting tenant)
· CCTV throughout
INTERNAL ACCOMMODATION
Ground Floor:
Public Bar: Approx. 6.52m x 7.79m – Tiled floor. Bar with fridges, draught taps, and shelving.
Public Lounge: Approx. 7.79m x 8.12m – Tiled floor. Steps into seating and pool area with wooden flooring.
Restaurant: Approx. 14.22m x 6.86m – Wooden floor. Split level. Custom-built booth seating. Statement bar area.
Customer Toilets:
Female: Approx. 2.09m x 1.57m
Male: Approx. 2.09m x 1.37m
Kitchen: Approx. 4.67m x 4.17m – Fully equipped to a high standard.
Kitchen Store: Approx. 2.14m x 2.97m – Industrial fridges and freezer. Shelf storage.
First Floor:
Storage Room: Approx. 5.38m x 4.21m
Hallway: Approx. 18.23m x 4.21m
Additional Storage Room (original kitchen): Approx. 4.30m x 3.80m
Commercial Unit:
Fully let, self-contained commercial unit with own access on to Main Street.
EXTERNAL
New signage was installed in 2023, making this a highly attractive property. The feature red brick entry provides access to the pub, restaurant, and all store rooms, as well as a smoking area and additional customer toilets. There is also internal access from this entryway to the adjoining commercial premises, which has separate street access and is currently tenanted.

Click here to view the video

