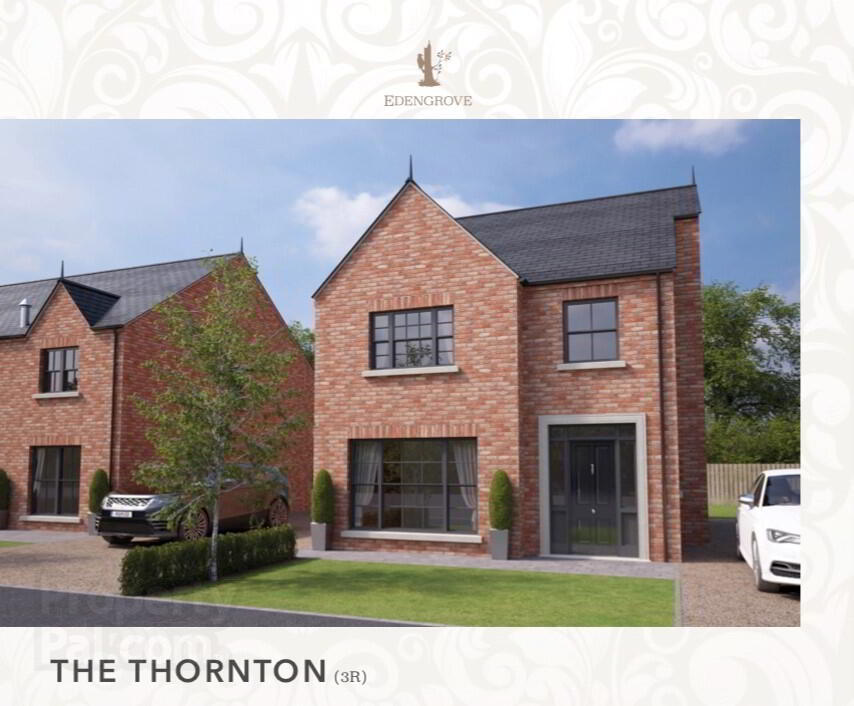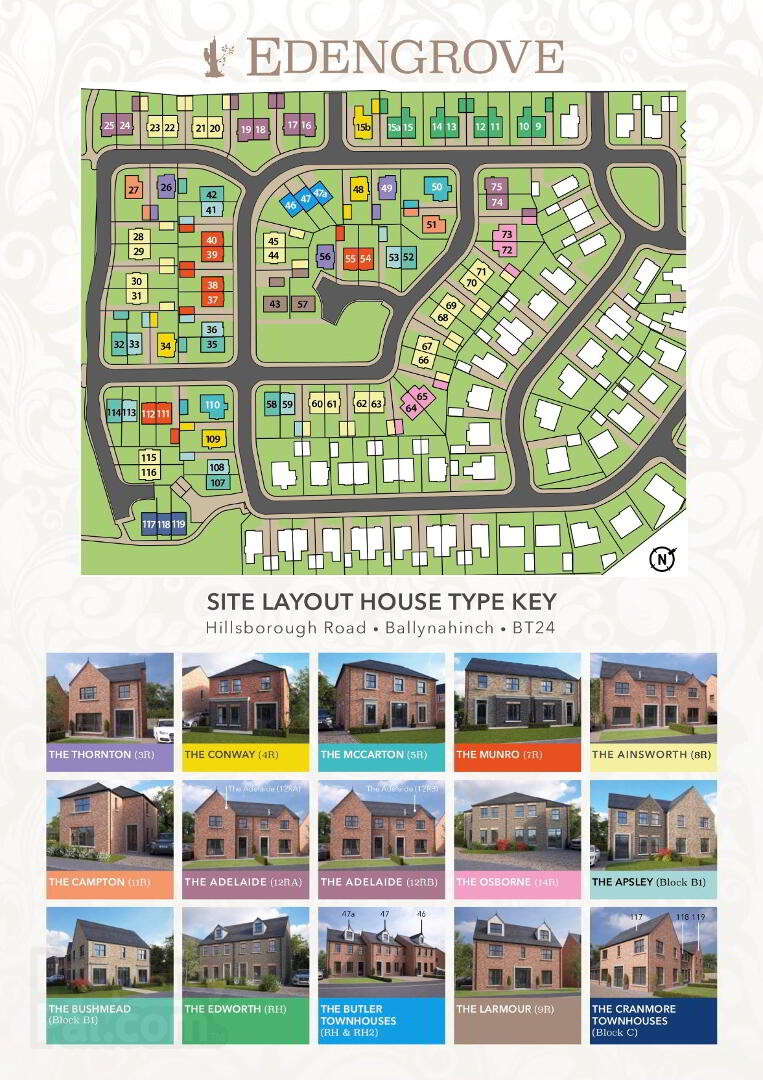

The Thornton, Edengrove,
Edengrove, Ballynahinch, BT24 8AZ
4 Bed Detached House (2 homes)
This property forms part of the Edengrove development
Asking Price £287,500
4 Bedrooms
3 Bathrooms
1 Reception
Marketed by multiple agents
Property Overview
Status
For Sale
Style
Detached House
Bedrooms
4
Bathrooms
3
Receptions
1
Property Features
Tenure
Not Provided
Heating
Gas
Property Financials
Price
Asking Price £287,500
Stamp Duty
Typical Mortgage
Property Engagement
Views Last 7 Days
125
Views Last 30 Days
648
Views All Time
8,665
Edengrove Development
| Unit Name | Price | Size |
|---|---|---|
| WITH SUNROOM INCLUDED, Site 26 Edengrove | £287,500 | 1,438 sq ft |
| Site 27 Edengrove | £287,500 | 1,438 sq ft |
WITH SUNROOM INCLUDED, Site 26 Edengrove
Price: £287,500
Size: 1,438 sq ft
Site 27 Edengrove
Price: £287,500
Size: 1,438 sq ft

Perfectly located on the Hillsborough Road, just a few minutes from the
town, EDENGROVE offers a superb range of 3 and 4 bedroom detached
and semi detached family homes .
The vibrant and historic market town of Ballynahinch is extremely well
equipped with excellent restaurants, local shops, supermarkets and family
entertainment.
Education in the town is very well catered for with an excellent choice of
primary and secondary level schools nearby, such as the highly acclaimed
Assumption Grammar School and 3 excellent primary schools, all within a
short walk.
Exceptional opportunities to unwind are on your doorstep at the established
Spa Golf Club, picturesque Montalto House and Gardens, as well as an
abundance of sporting and recreational facilities including Ballynahinch
Rugby Club, Football Clubs and Hockey Club.
Meteor Waterski and Wakeboard Club Montalto House
Spa Golf Club
the perfect edge of town setting
with convenient connections
Ballynahinch Market Square
The Primrose Restaurant The Carriage Rooms, Montalto house EDENGROVE
Finishes
KITCHEN
• Contemporary range of kitchen finishes with choice
of doors and worktops
• Kitchen appliances to include integrated electric
hob, oven, integrated fridge freezer and dishwasher
• Fully tiled floor
• Tiled upstand between worktop and high level units
• Optional gas hob
BATHROOM, ENSUITE & WC
• Modern white sanitaryware to bathrooms, ensuites
and WCs
• Fully tiled floor
• Fully tiled shower enclosures and splash backs to
sinks and baths
INTERNAL DETAILING
• Pre finished internal doors with contemporary door
furniture
• Bevelled and painted skirting boards and architraves
• Painted balustrades and handrails to stairs
• Wired for alarm system
• Walls and ceilings painted in emulsion
• Quality carpet to bedrooms, reception room, stairs
and landing
• Excellent level of floor, walls and roofspace insulation
to latest Building Control regulations
• Gas fired central heating
• Feature flue-less gas fire available as optional extra
• Tiled hall
EXTERNAL FINISHES
• Double glazed windows in uPVC frames
• Composite front door with 5 point locking system
• Seamless aluminium guttering and uPVC downpipes
• Turfed front gardens, top soiled back gardens
• Decorative gravel driveways
• Timber fencing to rear boundaries
• Detached garage available - price on request
• Sun Room available - price on request
WARRANTY
• 10 year warranty



