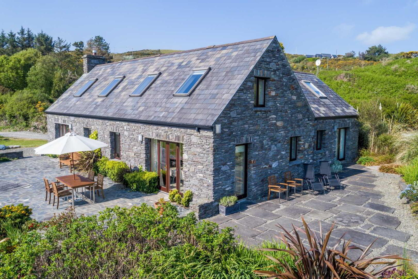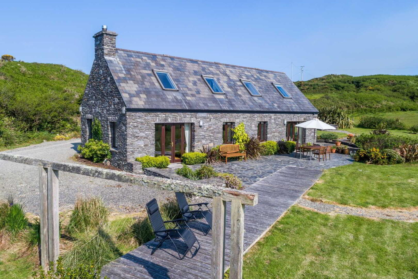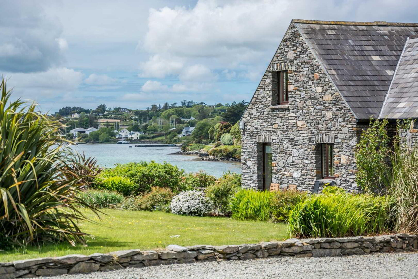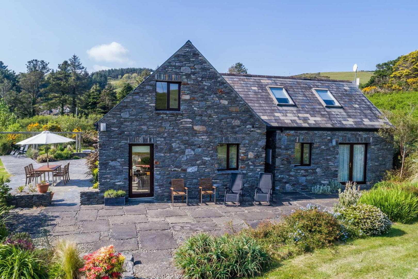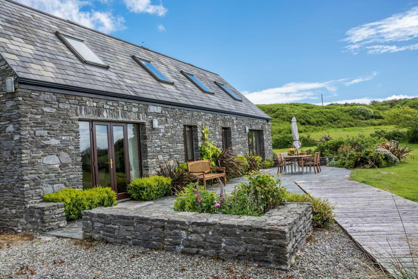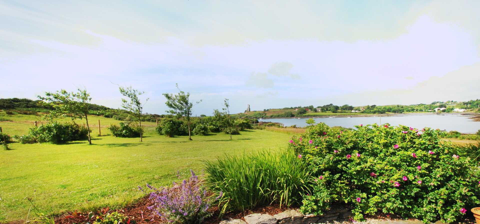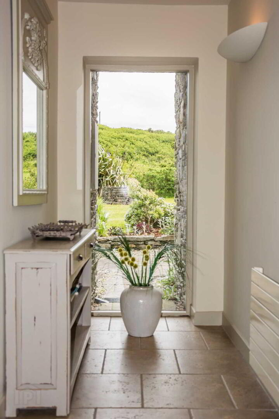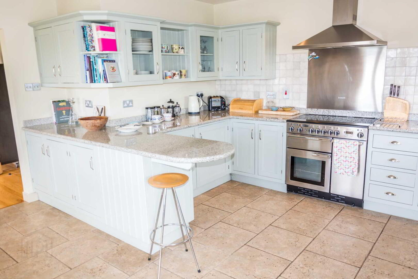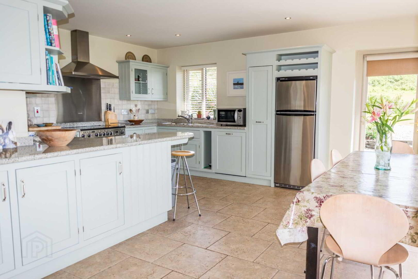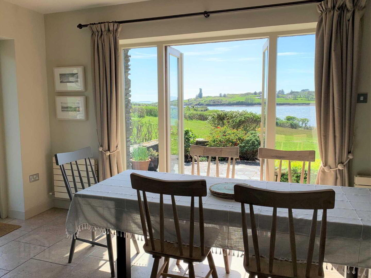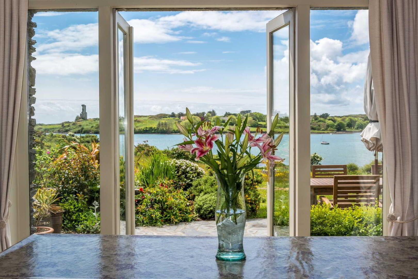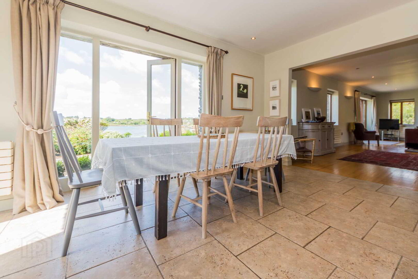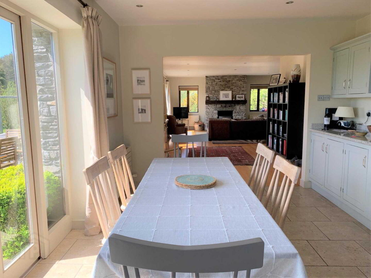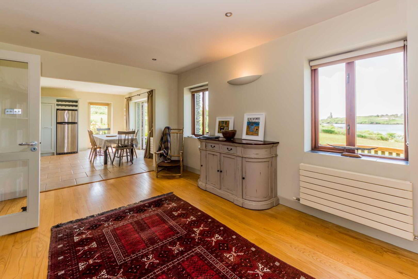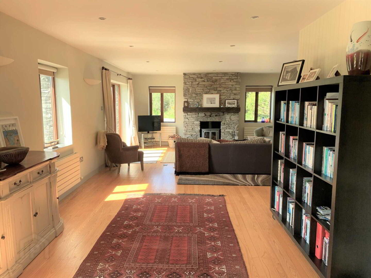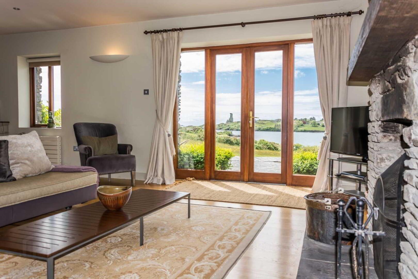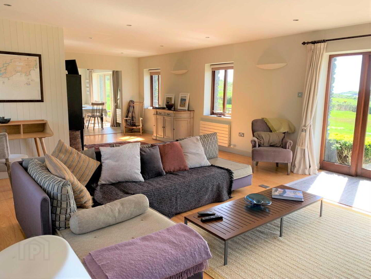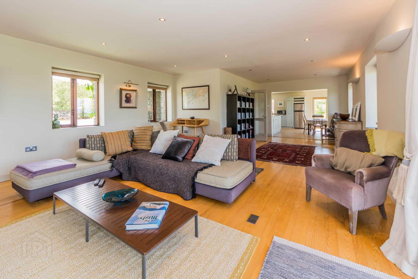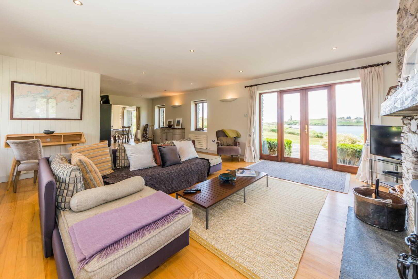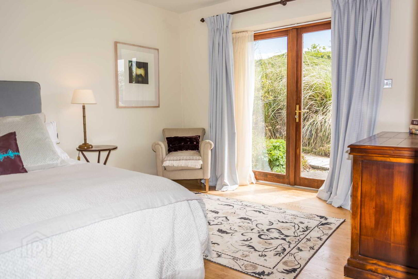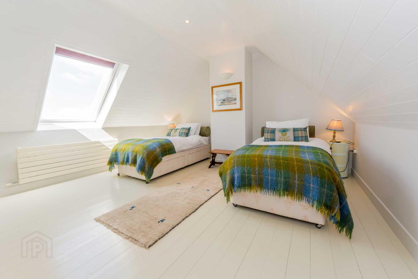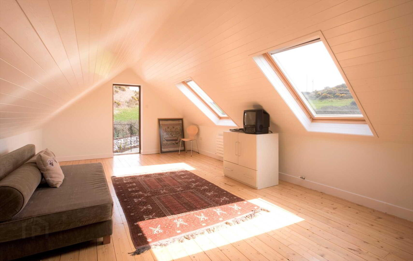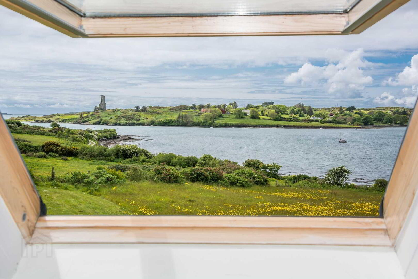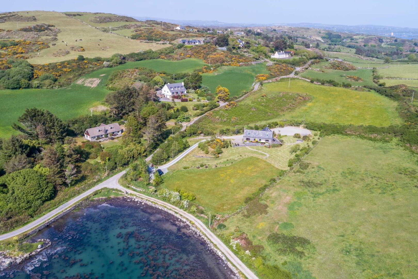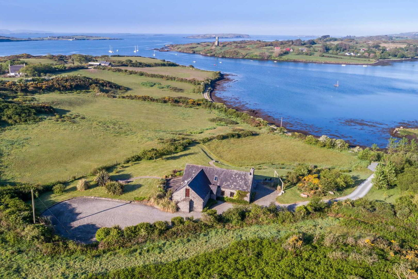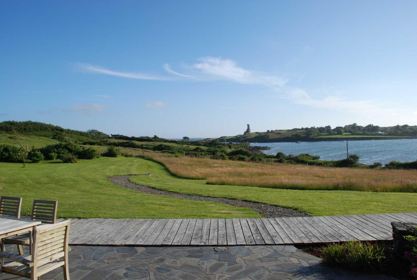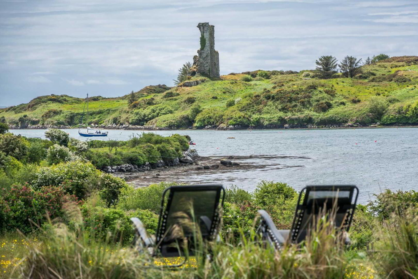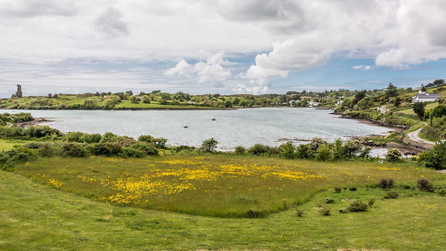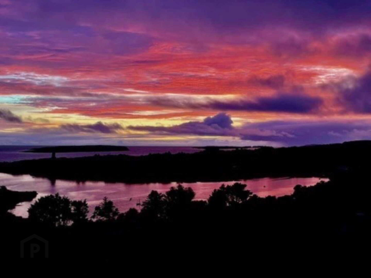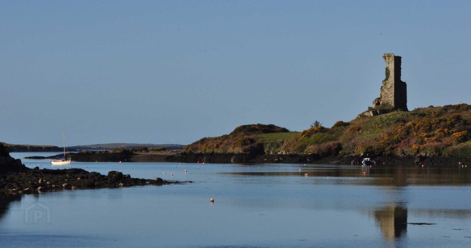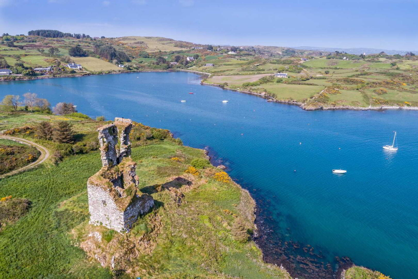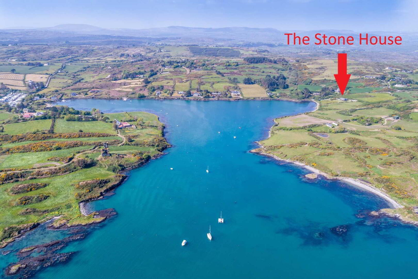The Stone House, Rossbrin,
Schull, P81R827
4 Bed Detached House
Guide Price €1,150,000
4 Bedrooms
4 Bathrooms
1 Reception
Property Overview
Status
For Sale
Style
Detached House
Bedrooms
4
Bathrooms
4
Receptions
1
Property Features
Size
1.5 acres
Tenure
Freehold
Energy Rating

Heating
Oil
Property Financials
Price
Guide Price €1,150,000
Stamp Duty
€13,000*²
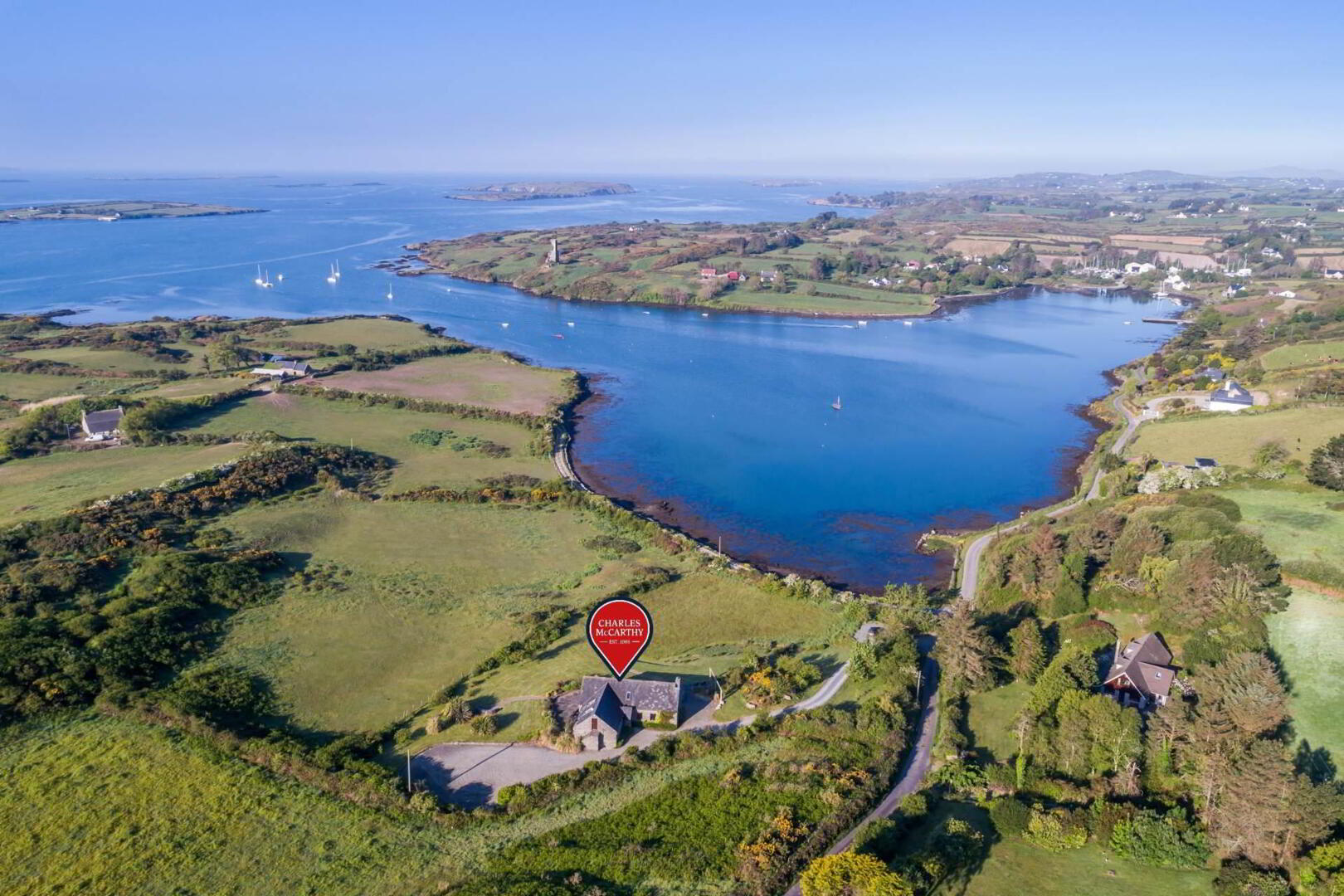 The Stone House is set in magical Rossbrin Cove with uninterrupted views South to Southwest across to 14th Century Rossbrin Castle and beyond to Carberry`s 100 Isles in Roaring Water Bay. This beautifully presented coastal property (c. 2,500 sq ft) was built in 2000 and is of the highest quality with artisan natural cut stone a main exterior feature and a light filled interior with stylish finishes to highlight the magnificent situation of the house.
The Stone House is set in magical Rossbrin Cove with uninterrupted views South to Southwest across to 14th Century Rossbrin Castle and beyond to Carberry`s 100 Isles in Roaring Water Bay. This beautifully presented coastal property (c. 2,500 sq ft) was built in 2000 and is of the highest quality with artisan natural cut stone a main exterior feature and a light filled interior with stylish finishes to highlight the magnificent situation of the house. This exceptional property is on c. 1.5 acres with professionally landscaped gardens surrounding the house and plenty of parking space for up to six cars at the top of the sweeping gravel driveway at the back of the property. Offering privacy, the house is a haven of peace and quiet whilst not being overlooked or isolated. This stunning house is conveniently located equidistant five miles drive to both Schull and Ballydehob to enjoy superb cafes, restaurants, pubs and stores. Other larger towns nearby are Skibbereen and Bantry.
The interiors of this house are notably stylish with a skilful interior designed palette of Farrow & Ball paintwork in every room. This combined with the coastal light that West Cork is renowned for allows the house to be light filled as the sun rises and sets bathing the principal rooms in sunlight all day and evening (even during the winter months). Three bathrooms (two ensuite) and a downstairs cloakroom are from C.P. Hart in London.
The two South and Southwest local stone terraces (Liscannor) ensure dining al fresco overlooking the sea is available for breakfast, lunch and dinner! The overall sense is of a calm and pleasing residence New England style. To add more to this setting, the loom from the Fastnet Lighthouse can be enjoyed on a starlit night from the house.
Each of the well-proportioned rooms flows into the next with a clever use of space affording the master bedroom suite on the ground floor to act as a private wing away from the other three bedrooms situated on the first floor, one of which is also very suitable as a study/home office.
The present open plan layout of the well-equipped kitchen including a Rangemaster Professional + stove, pull out tall larder, dishwasher and plenty of storage can easily be adapted to be separate from the living area if need be. Every detail in the design and implementation of this house has taken full advantage of its magnificent aspect.
This area of Rossbrin Cove is a sought-after destination and considered to be one of the jewels in the crown of West Cork. Rarely do houses of this quality come on the market. This spectacular property offers an exceptional lifestyle opportunity with such close proximity to the water. An ideal spot to moor a boat in the bay and sail along the exceptional coastline or simply gaze across the sea whilst enjoying the call of the curlew or spot a friendly grey seal or the elusive otter. An abundance of seabird wildlife graces this shoreline including oystercatchers, peregrine falcon, choughs as well as garden birds of all descriptions. A place apart indeed!
Cork City & Airport are just over 1.5 hours` drive.
Accommodation
Ground Floor
STONE WEATHER PORCH/ENTRANCE HALL: 6.0 m x 4.0 m
Italian ceramic tiling leading to full height double glazed window with view to garden.
MASTER BEDROOM (1)/EN SUITE: 5.8 m x 3.4 m
Solid Irish Ash wood flooring leading to French ceramic porcelain tiles in en-suite. Double French doors in solid Iroko lead out to South facing terrace and garden. Built in wardrobes. Ensuite has Bette steel bath and Hansgrohe shower fittings. Catalano basin.
DOWNSTAIRS CLOAKROOM/WC: 1.8 m x 1.2 m
Philippe Starck WC suite and mirror on ceramic tiles.
STORAGE ROOM/UTILITY CUPBOARD: Housing Water Heater and useful utilities.
KITCHEN: 5.7 m x 5.0 m
Hand built kitchen units by local master craftsman. Hand painted in F&Ball. Range cooker/tall pull-out larder/dishwasher/built in washing machine/separate dryer. Stainless steel fridge/freezer built in. Wine rack. Italian ceramic tiled floor. Double French doors to terrace. Dimmer LED lighting.
LIVING AREA/SITTING ROOM: 9.5 m X 5.5 m
Solid Irish Ash wood flooring. Cut stone full height feature open fireplace. Double French doors to terrace. Dimmer LED lighting. Black slate tiled recessed windowsills.
FIRST FLOOR
Painted stairs and flooring throughout
STORAGE: Double walk-in storage cupboards on landing.
BEDROOM (2): 4.6 m x 4.3 m
Stunning views from both windows across Rossbrin Cove towards the Fastnet lighthouse and islands.
ENSUITE: 2.5 m x 2.0 m
Steel bath and WC suite on ceramic tiled floor.
BEDROOM (3): 4.4 m x 4.1 m
Stunning views towards castle and islands. Built in wardrobes.
SHOWER ROOM: 2.5 m x 2.6 m
Recently refurbished using Italian porcelain tiling to walls and floor. 8mm door to shower enclosure. Stunning views from shower.
BEDROOM (4)/STUDY: 7.3 m x 4.2 m
Door to back stone steps. Plumbed for a sink with storage cupboards. Currently used as an office/studio. Solid wood floor.
Services:
Oil-fired central heating with new digitally-controlled condenser boiler
Mains water
Septic tank sewerage disposal
Broadband
Title:
Freehold
BER Details:
BER: B3
BER No: 110241551
Energy Performance Indicator: 144.07 kWh/m2/yr
what3words /// unlike.uninformed.wide
Notice
These particulars are for guidance only. Any description or information given should not be relied on as a statement or presentation of fact or that the property or its services are in good condition.
BER Details
BER Rating: B3
BER No.: 110241551
Energy Performance Indicator: 144.07 kWh/m²/yr

Click here to view the video
