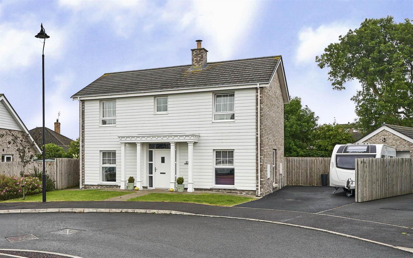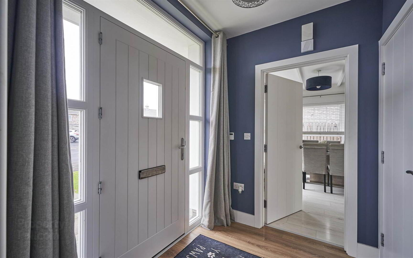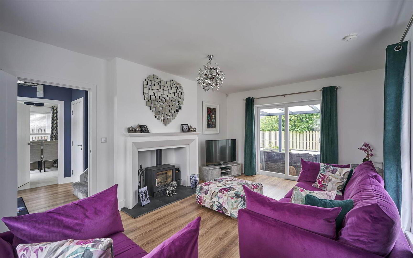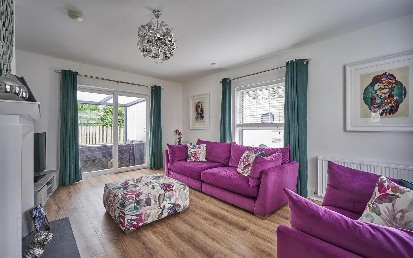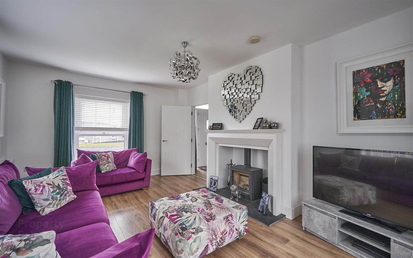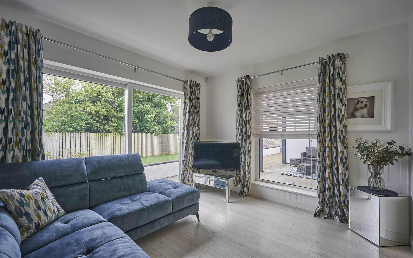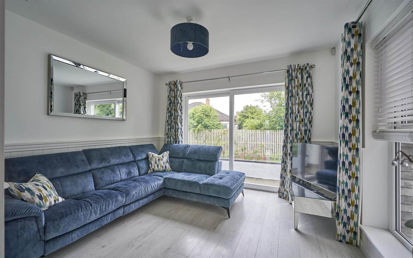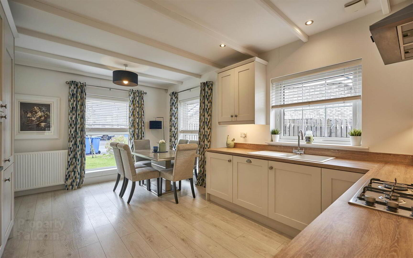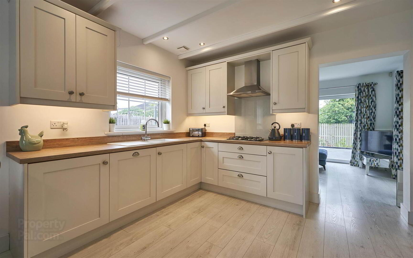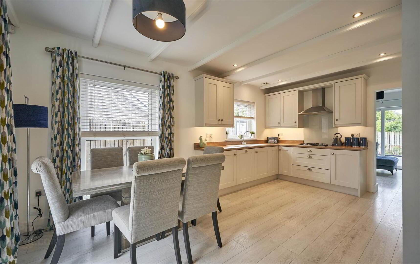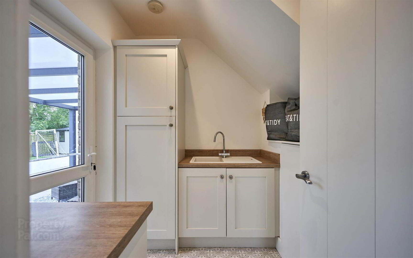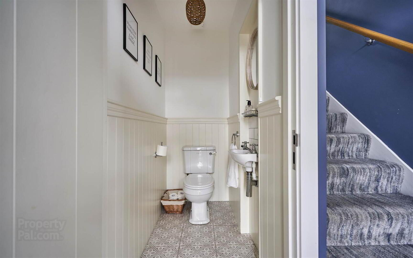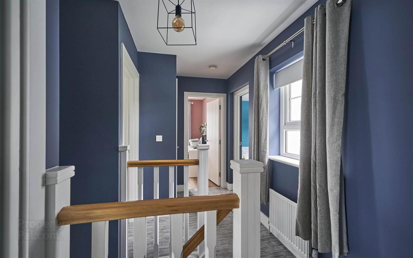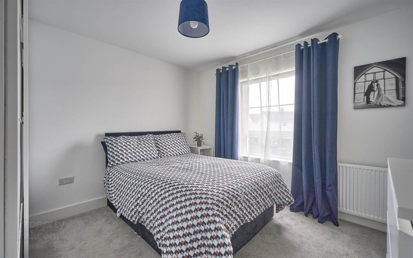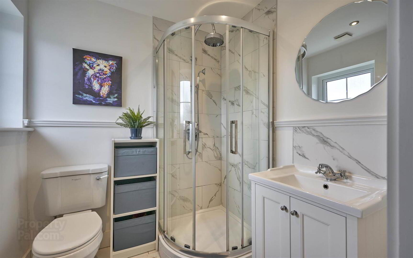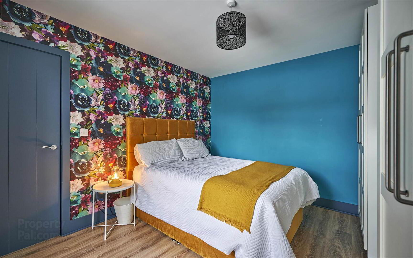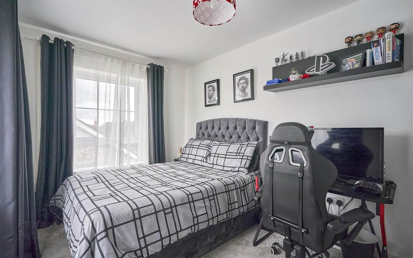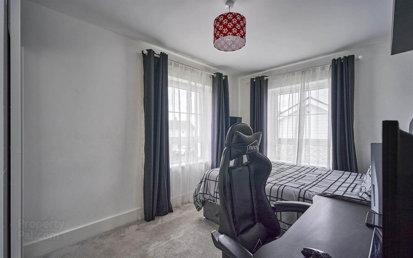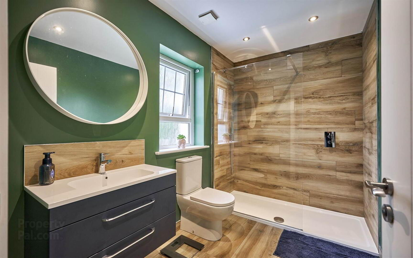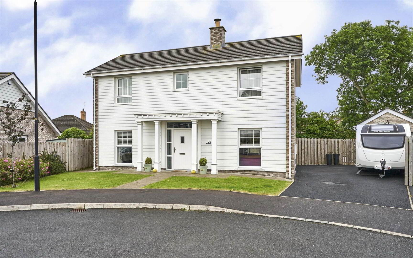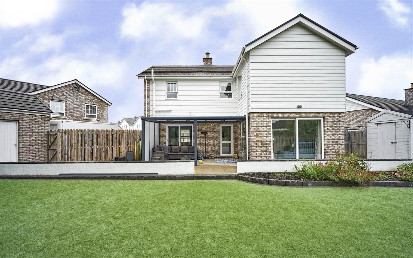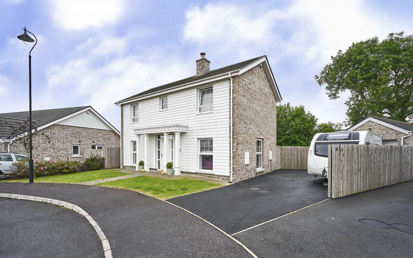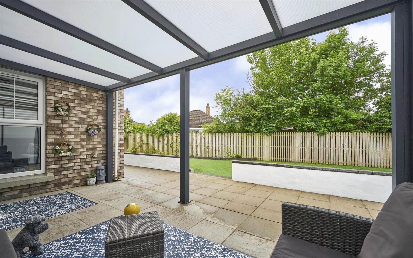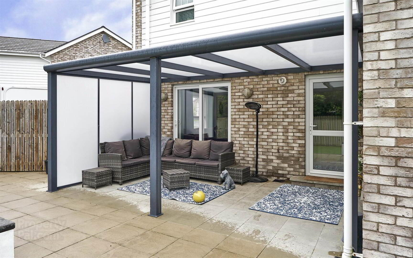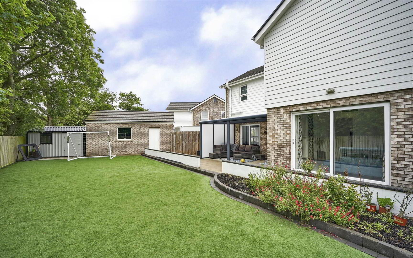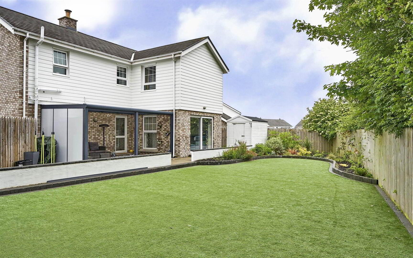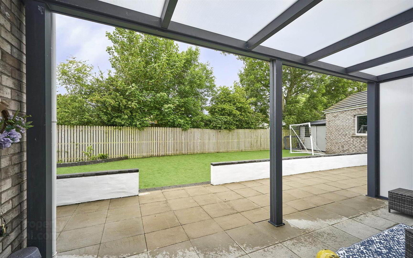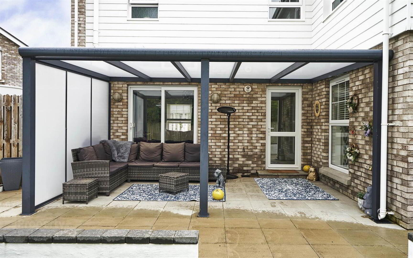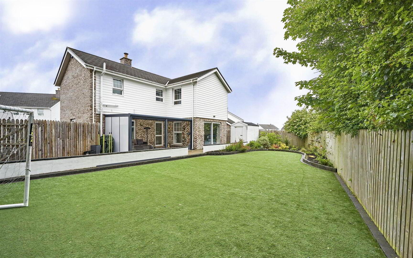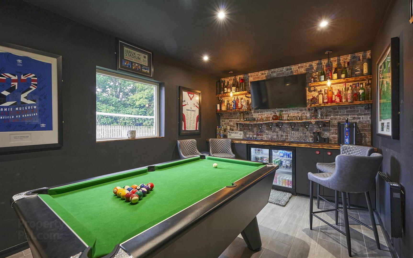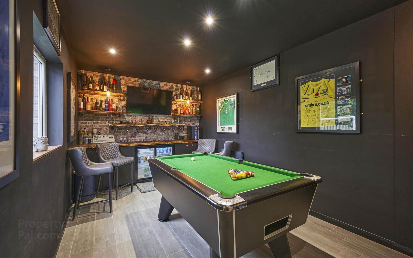"The Stamford", 27 Second Avenue Rivenwood,
Newtownards, BT23 8AE
4 Bed Detached House
Offers Around £339,950
4 Bedrooms
2 Receptions
Property Overview
Status
For Sale
Style
Detached House
Bedrooms
4
Receptions
2
Property Features
Tenure
Not Provided
Energy Rating
Heating
Gas
Broadband
*³
Property Financials
Price
Offers Around £339,950
Stamp Duty
Rates
£1,716.84 pa*¹
Typical Mortgage
Legal Calculator
In partnership with Millar McCall Wylie
Property Engagement
Views All Time
2,064
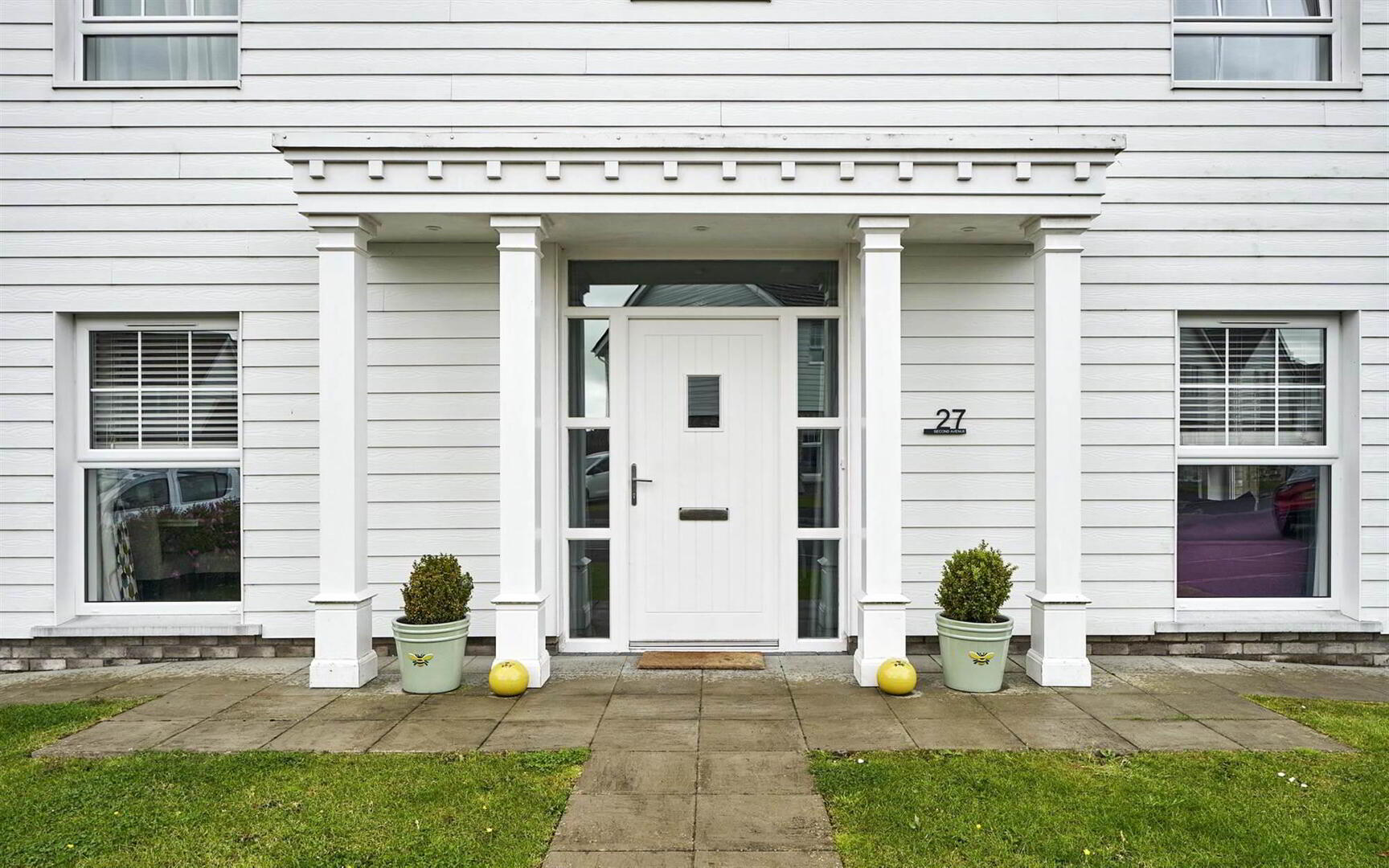
Features
- Fabulous detached family home on one of the best sites within this very popular modern development
- Good sized living room
- Bright, modern fully fitted kitchen open plan to casual living area
- Utility room
- Cloakroom with wc
- Garden room
- Four well-proportioned bedrooms to include principal bedroom with luxury ensuite shower room
- Luxury shower room
- Gas fired central heating and uPVC double glazed window frames
- Private parking
- Detached garage currently converted to a full entertaining annex with bar
- Large, private enclosed rear gardens in low maintenance lawns (astroturf) and paved patio
Ground Floor
- ENTRANCE HALL:
- Oak effect laminate flooring.
- CLOAKROOM/WC:
- Low flush wc, wash hand basin, tiled splashback, part wood panelled walls, ceramic tiled floor.
- LOUNGE:
- 5.3m x 3.72m (17' 5" x 12' 2")
- MODERN FULLY FITTED KITCHEN WITH CASUAL DINING AREA:
- 3.6m x 3.4m (11' 10" x 11' 2")
Single drainer sink unit with wood effect laminate work tops, mixer tap, excellent range of high and low level units, wood effect laminate work tops, integrated dishwasher and fridge/freezer, four ring gas hob, oven and combination microwave, stainless steel extractor fan. - UTILITY ROOM:
- 1.7m x 0.9m (5' 7" x 2' 11")
Single drainer stainless steel sink unit with mixer tap. Built-in cupboards, ceramic tiled floor. Built-in washing machine. - LIVING ROOM:
- 3.5m x 3.5m (11' 6" x 11' 6")
Oak wood effect flooring, uPVC double glazed sliding patio doors to gardens.
First Floor
- BEDROOM (1):
- 4.m x 3.45m (13' 1" x 11' 4")
- ENSUITE SHOWER ROOM:
- Fully tiled built-in shower cubicle with built-in shower and body spray, vanity unit with tiled splashback, ceramic tiled floor, heated towel rail.
- LUXURY SHOWER ROOM:
- Fully tiled walls, double shower cubicle with overhead and body shower, low flush wc, vanity unit, wood effect ceramic tiled floor. Heated towel rail.
- BEDROOM (2):
- 4.6m x 3.6m (15' 1" x 11' 10")
Oak wood effect laminate flooring. - BEDROOM (3):
- 3.5m x 2.3m (11' 6" x 7' 7")
- BEDROOM (4):
- 2.6m x 2.6m (8' 6" x 8' 6")
Outside
- Driveway to:
- DETACHED GARAGE:
- 5.3m x 3.m (17' 5" x 9' 10")
Currently converted into outdoor entertainment room with bar and light and power, wood effect ceramic tiled floor. - Large private back garden with low maintenance astroturf garden, paved patio and flowerbeds.
Directions
Travelling up Movilla Road, at the second set of traffic lights, turn left onto Riverwood Boulevard. Second Avenue is second on the left.


