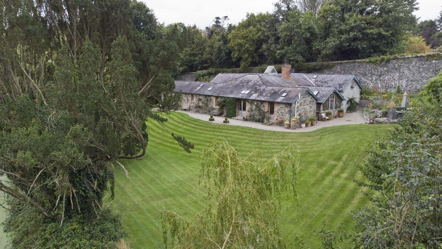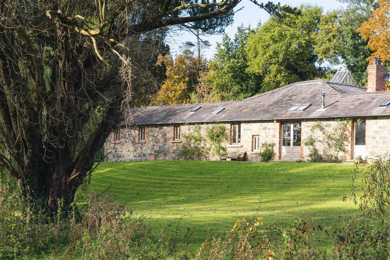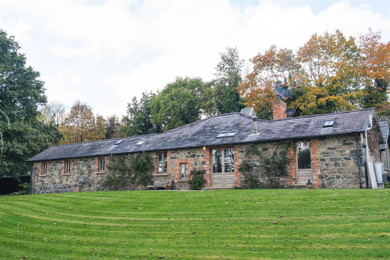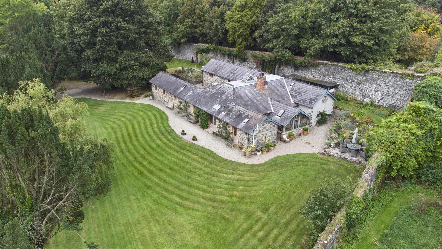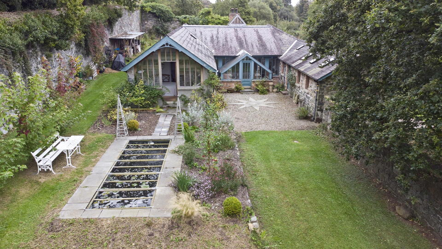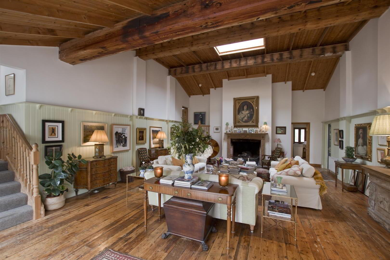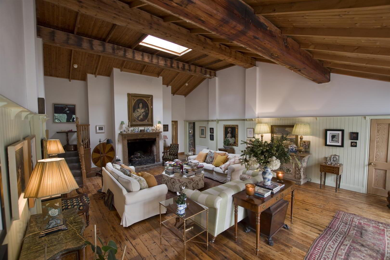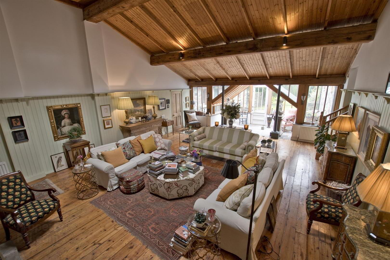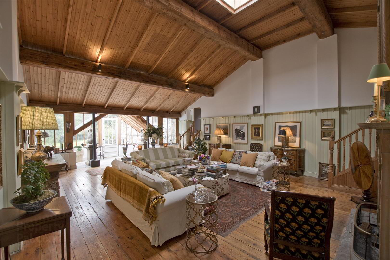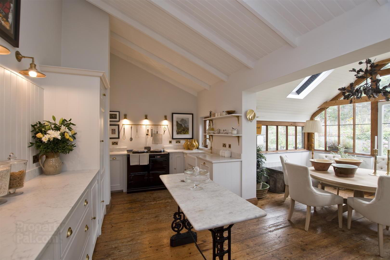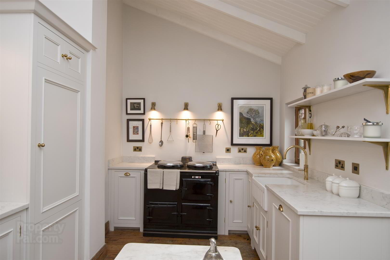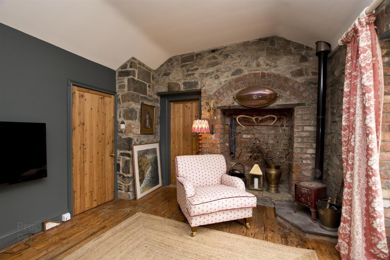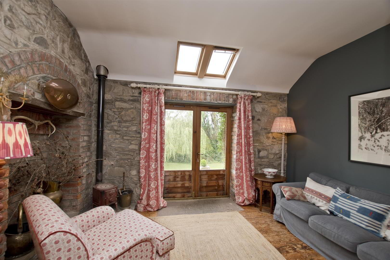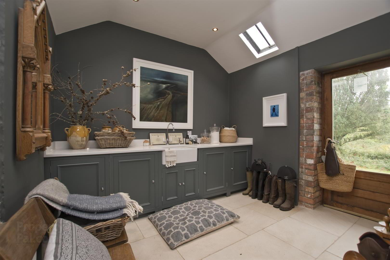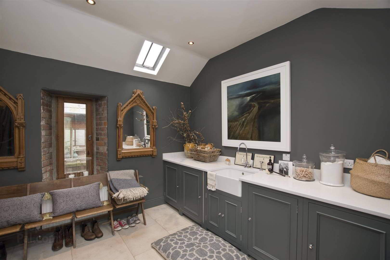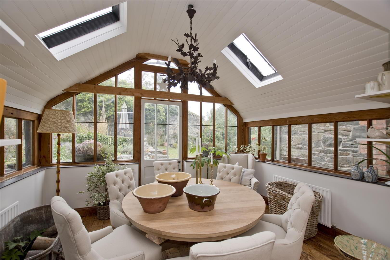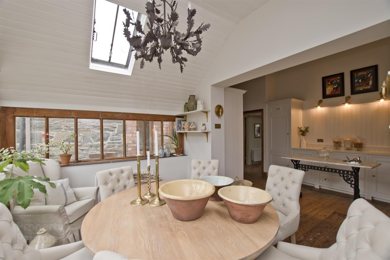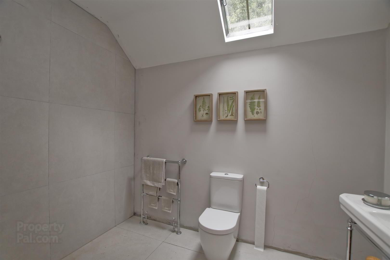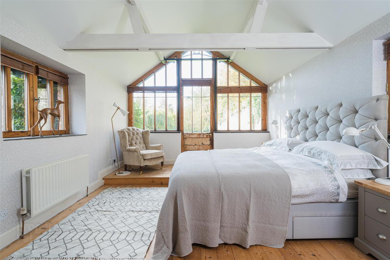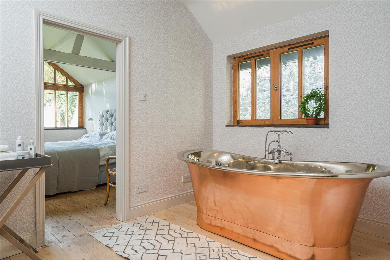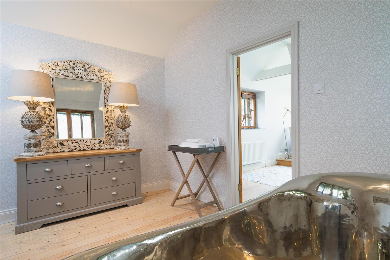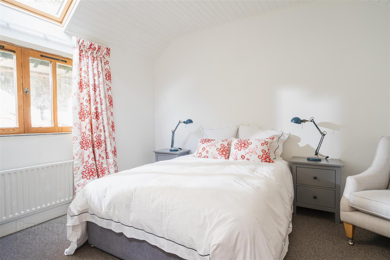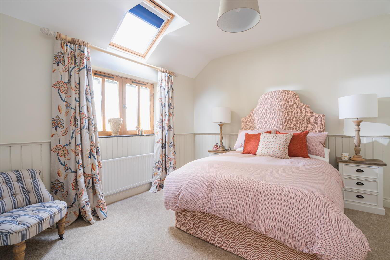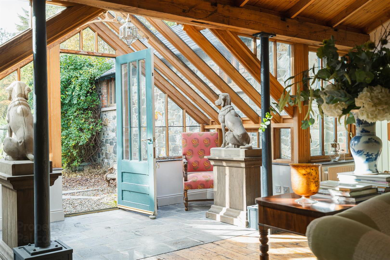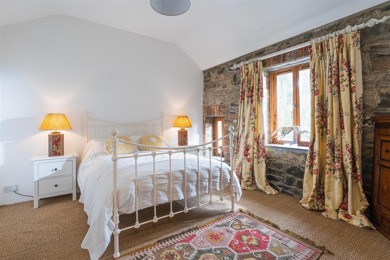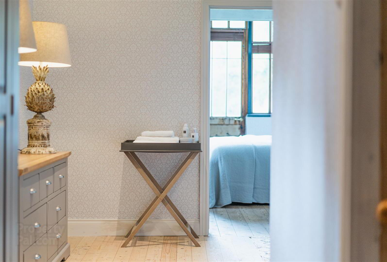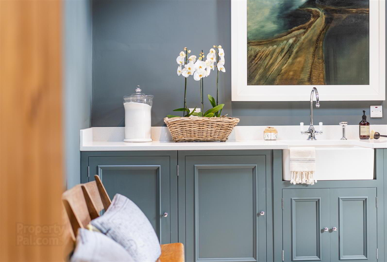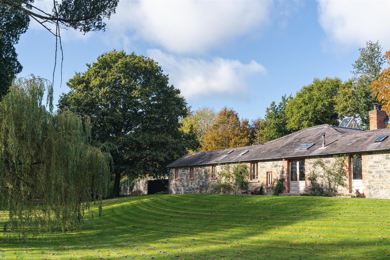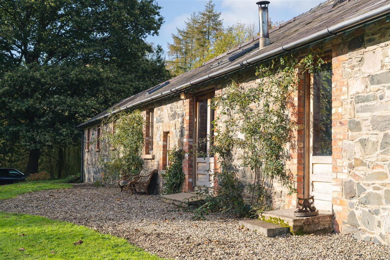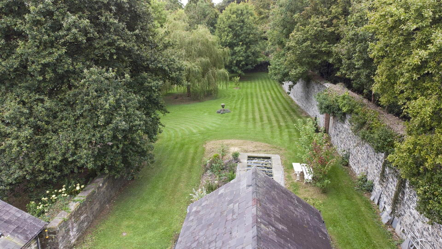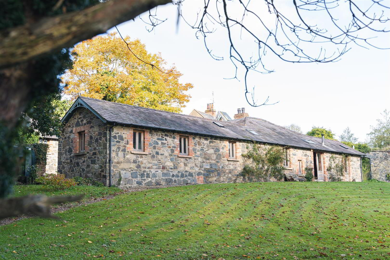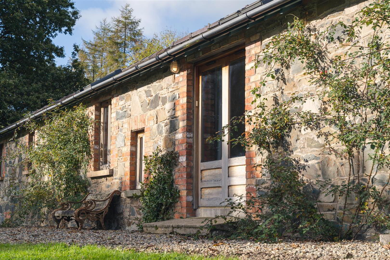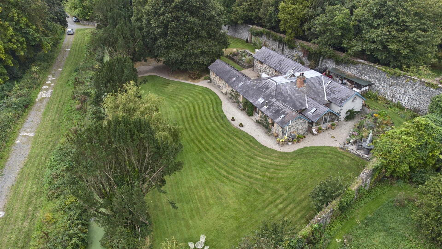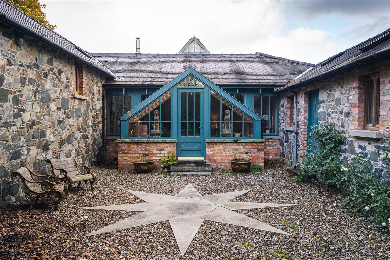The Slip Garden, 17 Finnebrogue Road,
Finnebrogue Estate, Downpatrick, BT30 9AA
5 Bed Detached House
Offers Around £650,000
5 Bedrooms
4 Bathrooms
Property Overview
Status
For Sale
Style
Detached House
Bedrooms
5
Bathrooms
4
Property Features
Tenure
Freehold
Energy Rating
Broadband
*³
Property Financials
Price
Offers Around £650,000
Stamp Duty
Rates
£2,183.54 pa*¹
Typical Mortgage
Legal Calculator
Property Engagement
Views Last 7 Days
33,909
Views Last 30 Days
47,225
Views All Time
112,034
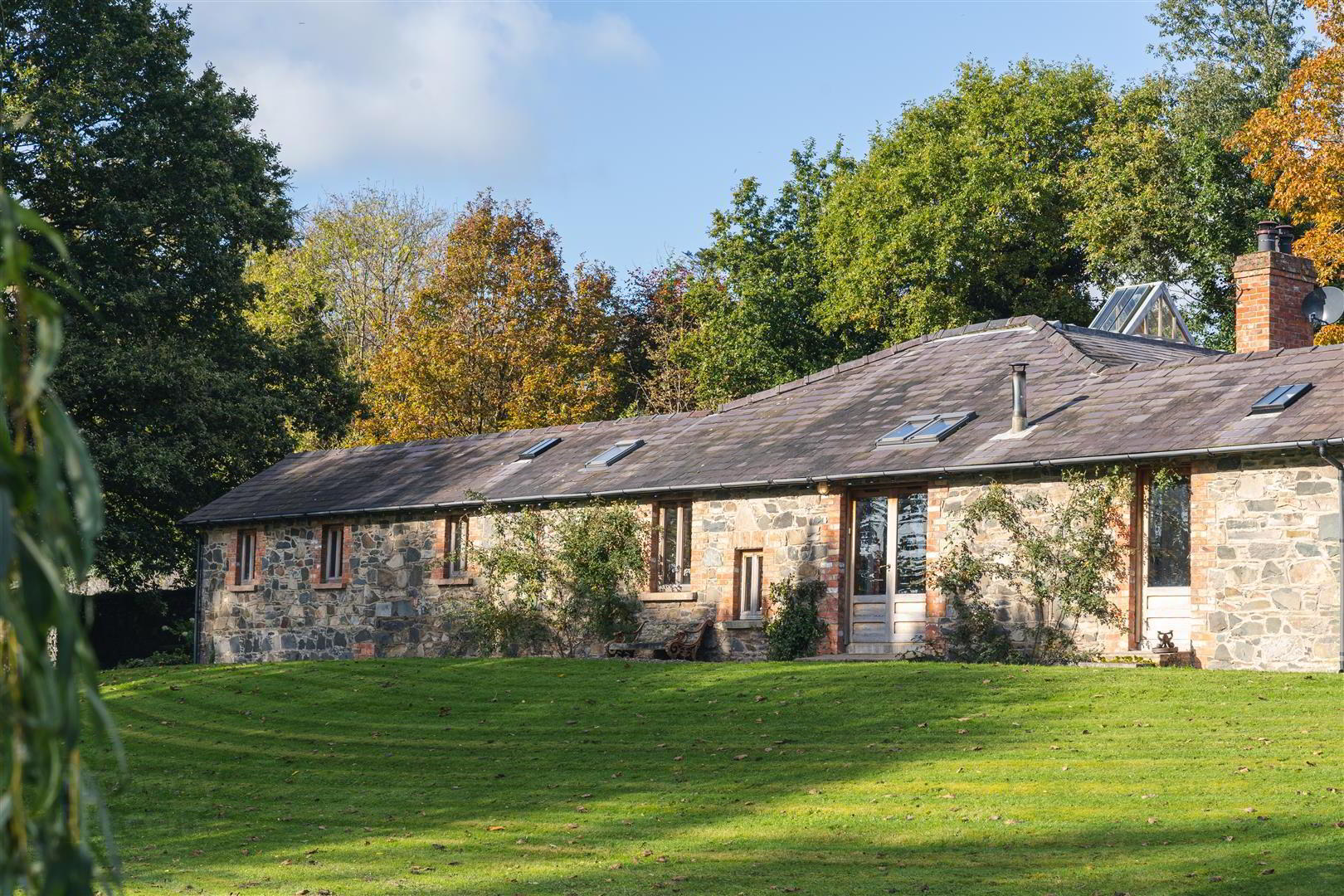
Additional Information
- Five Bedrooms
- Stunning Reception
- Within the stunning Finnebrogue Estate
- Beautiful Home
The Slip Garden is a delightful country residence situated within the demesne of the 16th century Finnebrogue Estate and Gardens. As its name suggests, the sheltered setting, southerly aspect and being bordered on three sides by 200+ year old stone walls was both ideal environs for young plants and soft fruits and is now a delightful setting for this wonderful family home. The mature one acre site also features a waterway as part of the original gated estate development which has a slow flow river lined by stone banks originally to provide temperate water for the young plants but now further enhancing The Slip Garden idyllic setting. To the south the vista includes many wonderful trees in the Pleasure gardens and within the site there are ancient Yew and a mature stand of bamboo. The garden includes two mature Golden Weeping Willows and Oak along with a highly productive range of fruit trees (Apple, pear, cherry, plum) which have been trained on the south facing wall.. The accommodation comprises 5 bedrooms including master with bathroom and dressing room with copper free standing bath. The stunning main reception 31'6 x 21'6 with beamed ceiling, morning room, deluxe kitchen open plan to dining/sun room, plus 3 additional bathrooms provide flexible accommodation. Attached to the building is a workshop which facilitates those who work from home and planning permission has been applied for the workshop to be connected to the home to provide further accommodation. A double garage with space above is included in the planning application. This part of Co.Down benefits from excellent educational options with leading schools within easy commuting distance. The area is also renowned for the quality of Golf Courses, Sailing Clubs and other recreational options at Delamont, Castleward and Quoile Bridge Walks. The airports at Belfast City(45 mins) Belfast International (75 mins) and Dublin (100 mins) are all within commuting distance.
- History
- The present property was created in 1998 by converting the remaining glass house and stone potting sheds into a unique 5 bedroom family home. The conversion keeps to the original footprint of the buildings and uses almost exclusively, materials found on site, plus reclaimed materials. For example, the windows were specially designed and built from reclaimed pitch pine (which requires minimal maintenance with oil) and the interior windowsills are made from slate reclaimed on site. All reception rooms have characterful reclaimed wooden floors and the dramatic ceiling in the main reception room features massive beams reclaimed from a mill in Belfast.
- Entrance Hall
- Conservatory style porch built from pitch pine replicating the original glass house. Reclaimed quarry tiled floor.
- Main Reception 31'6 x 21'5
- Reclaimed wood flooring. Tongue and groove part panelled walls, large open fireplace. Feature double height wood panelled ceiling with large beams.
- Morning Room 13'4 x 11'9
- Reclaimed wood flooring with Sandstone doorway inset. French doors to garden. Feature original brick and exposed stone walls.
- Boot Room/Laundry
- Fitted solid wood Neptune units with quartz worktops, washing machine and Belfast sink. Limestone tiled floor.
- Kitchen 21'8 x 10'0 at widest point
- Tongue and groove panelled ceilings, original exposed stone wall and original glass house exterior door. Reclaimed wood floor. Solid wood Neptune kitchen with Carrara worktops, Belfast sink with Quooker tap and electric Aga, Bosch fridge/freezer, dishwasher.
- Dining/sun room 13'9 x 9'9
- Modelled on the original greenhouse. Wooden floor.
- Bedroom One 16'4 x 12'11
- Private vestibule with exposed original stone wall and ensuite wet room.
- Short stairway 1 leading to:
- Master suite 16'4 x 12'11
- Walk in Dressing area with free standing copper bath. Wet room comprising shower, free standing sink and low flush w.c.
- Bedroom Two
- Exposed beams and raised dais to feature gable window. Original glasshouse door to garden.
- Bedroom Three 13'4 x 10'4
- Feature tongue and groove ceiling.
- Shower room
- Neptune vanity basin with Carrara top, low flush w.c. Limestone tiled floor.
- Short stairway 2 leading to
- Private landing.
- Bedroom four 12'11 x 12'1
- Tongue and groove panelled walls.
- Bathroom
- White panelled bath, pedestal wash hand basin, low flush w.c., velux window.
- Bedroom Five 3.86m x 3.71m (12'8 x 12'2)
- Tongue and groove panelled walls.
- Outside
- The property is approached by a sweeping driveway and the site extends to 1 acre of mature garden laid out in lawn with shrubs and trees enclosed by original stone walls. Adjoining original stone outbuilding formerly used as a craft workshop with central heating. Roof lights. Highly productive range of fruit trees (Apple, pear, cherry, plum) have been trained on the south facing wall.
Planning permission has been applied for a detached double garage with storage above and conversion of workshop to be connected to home to provide further accommodation. - Room One 18'8 x 10'8
- Walk in storage area and storage over. Stable door. Plumbed for sink unit.
- Room Two 18'6 x 11'0


