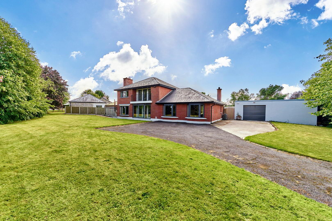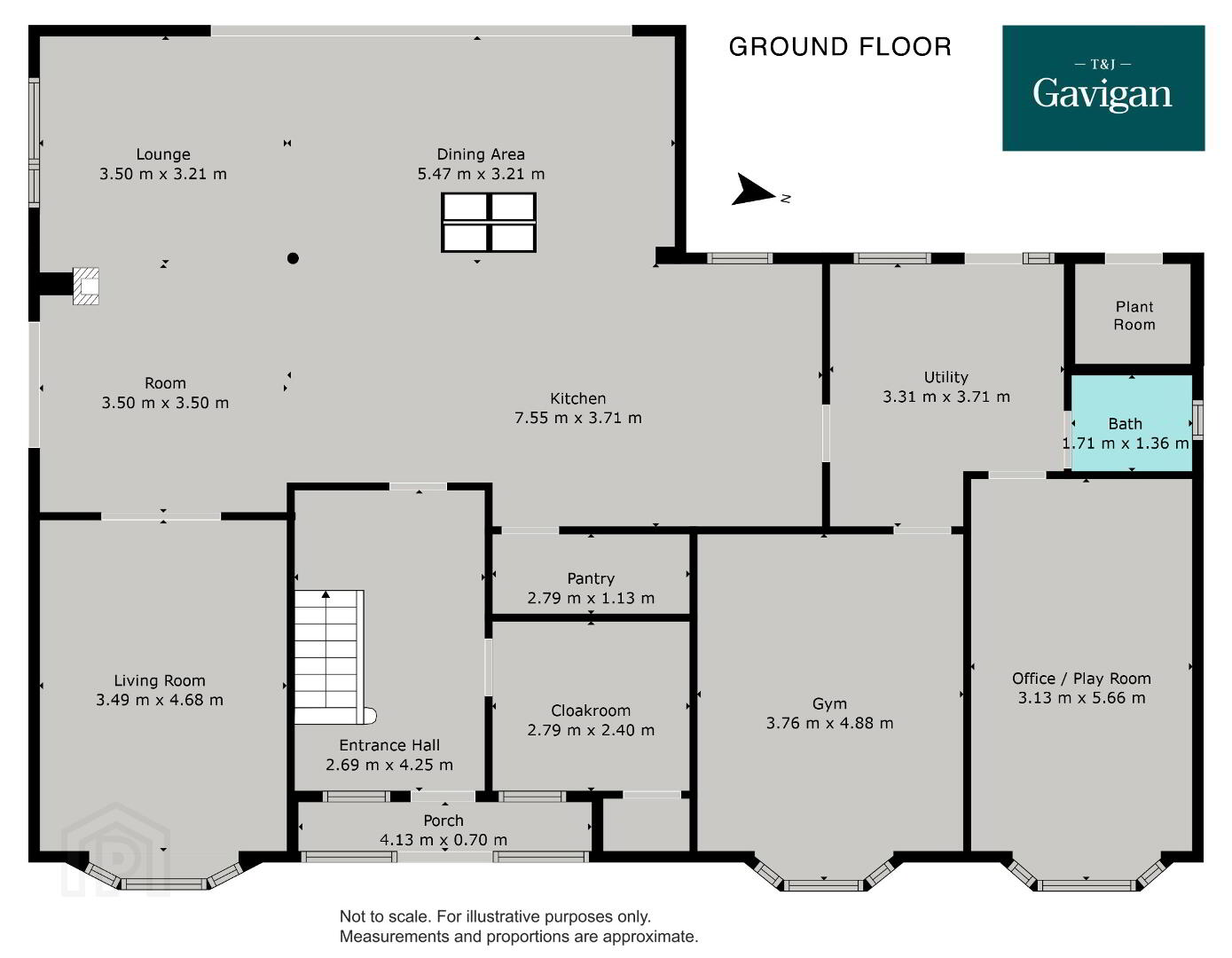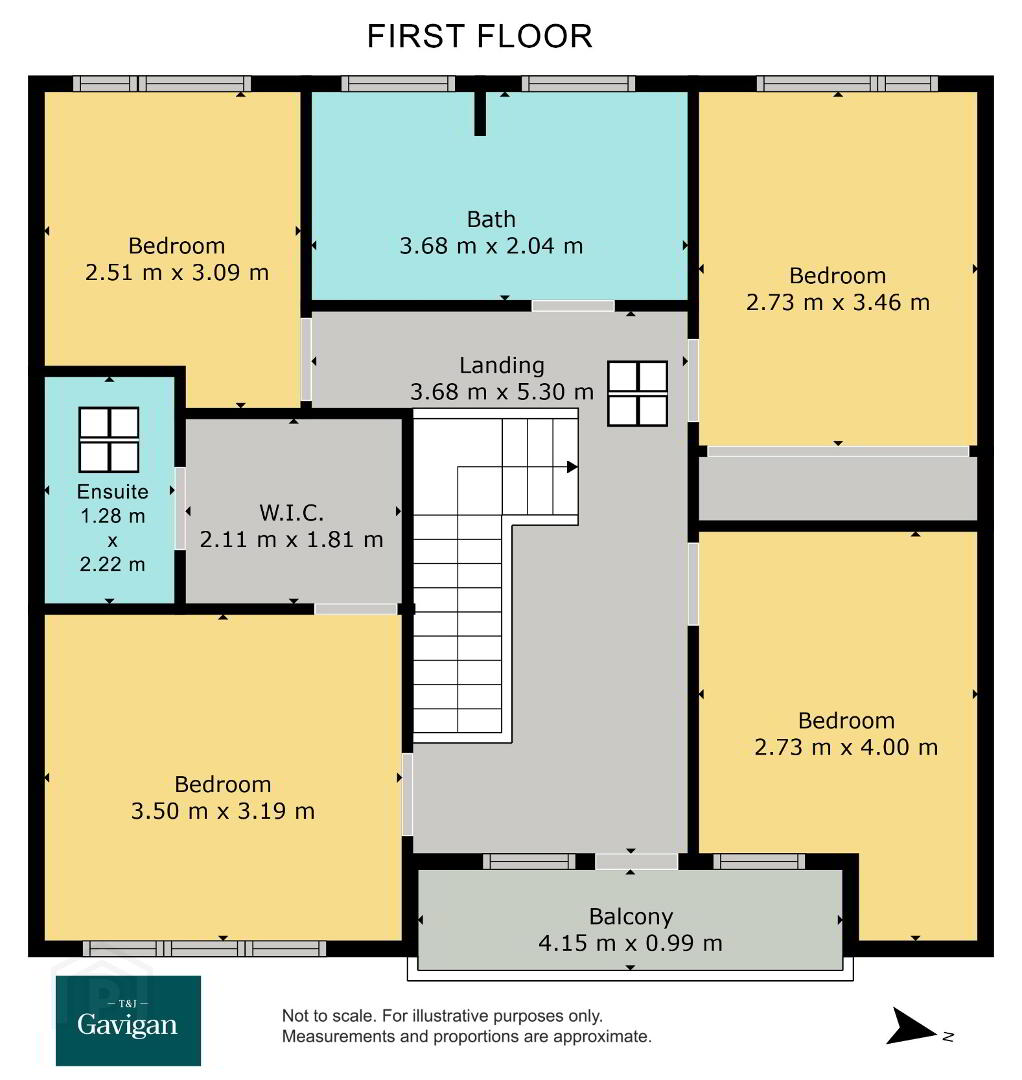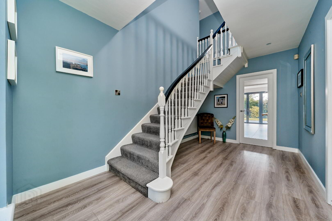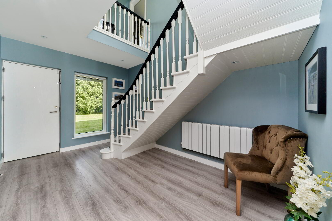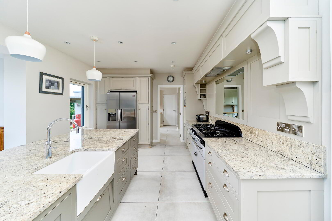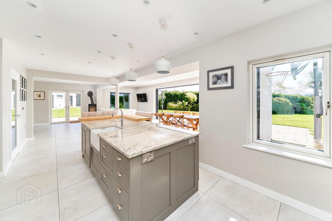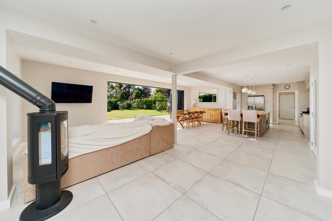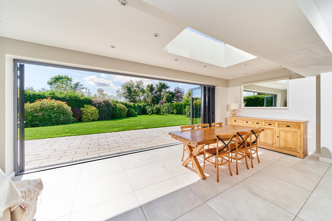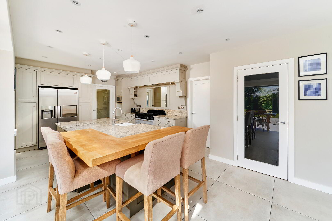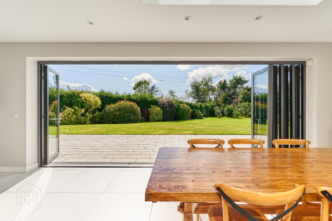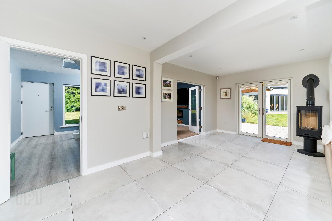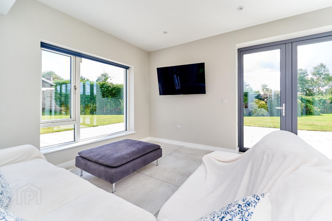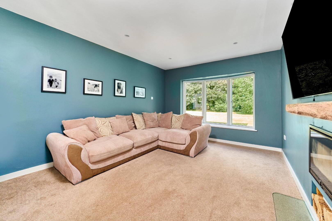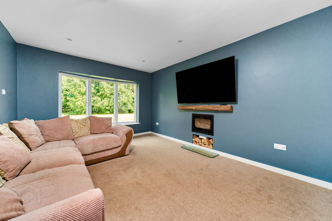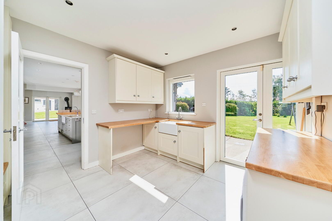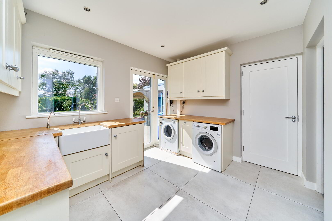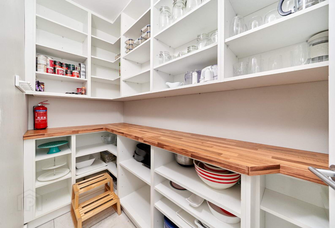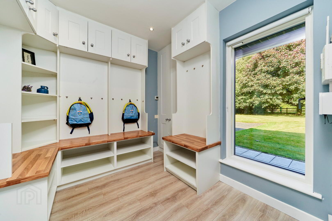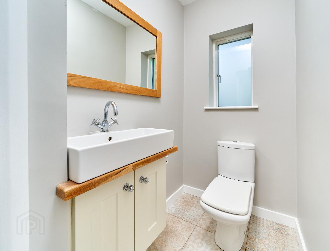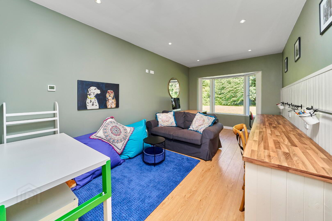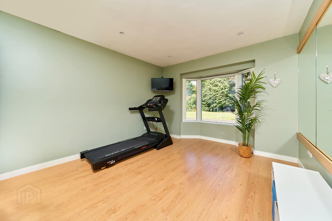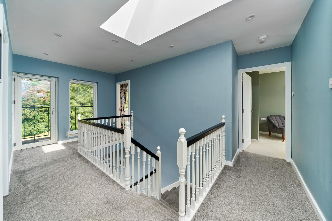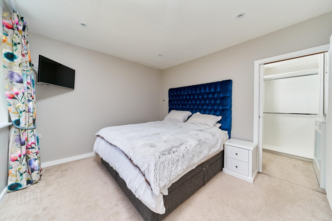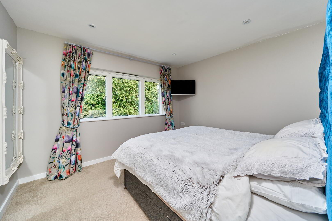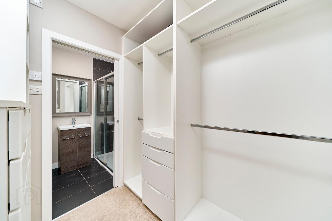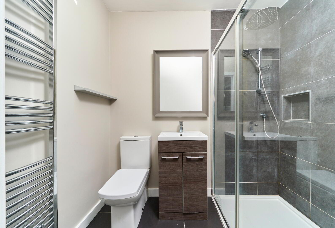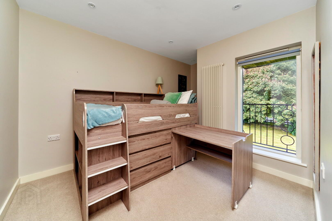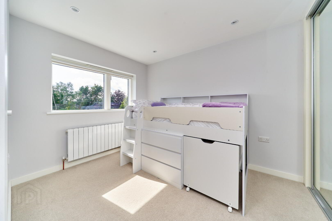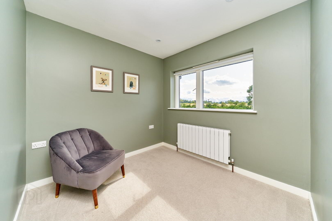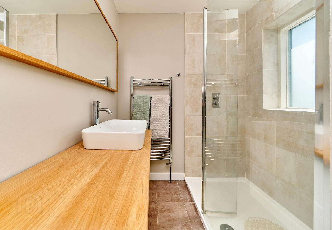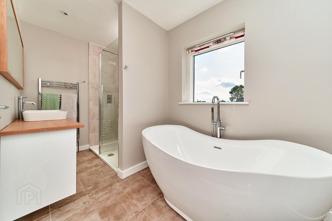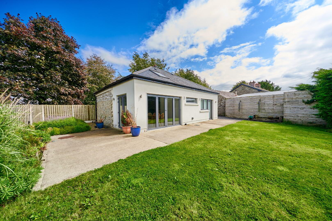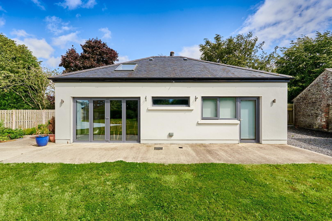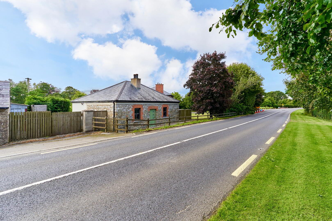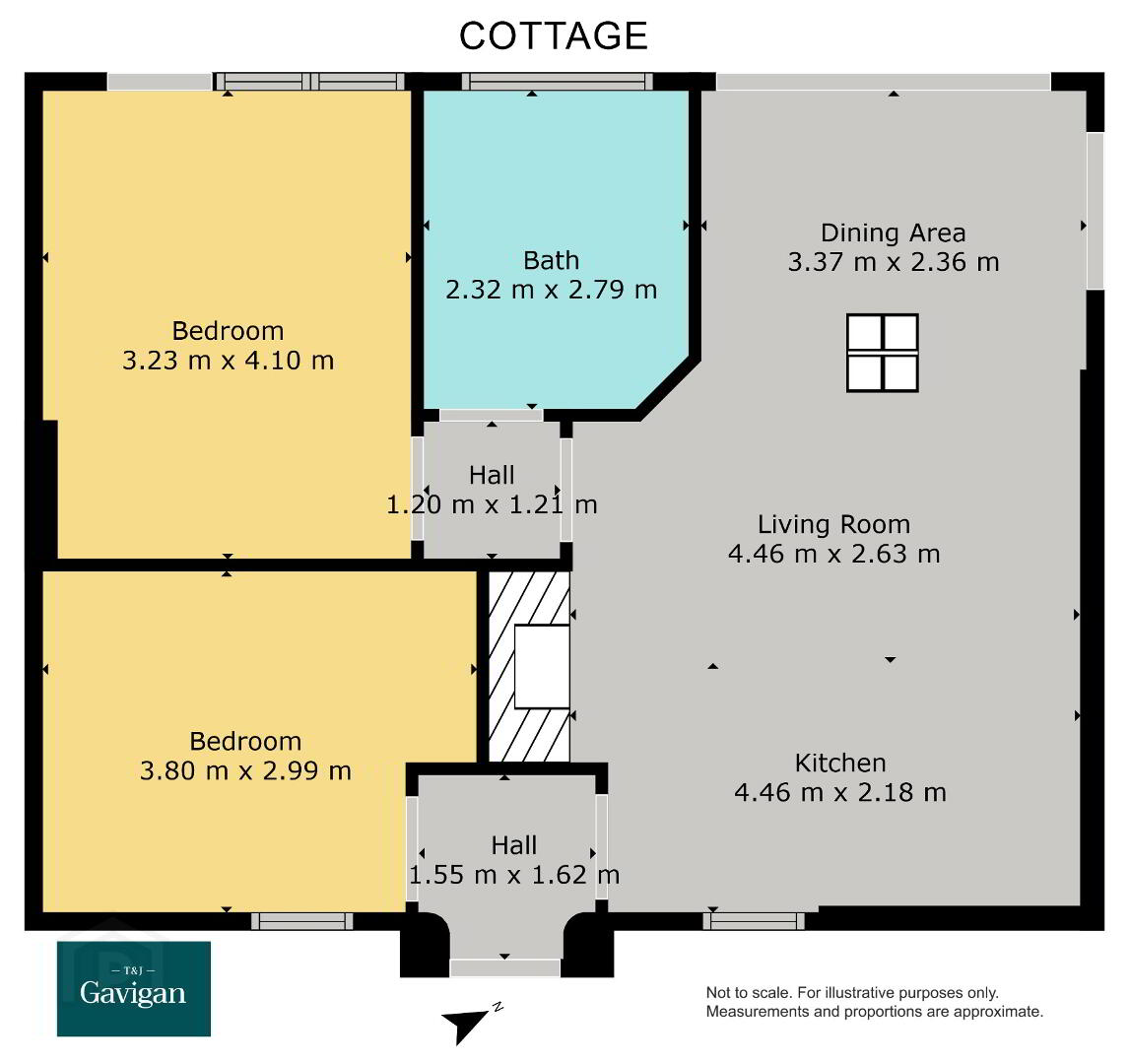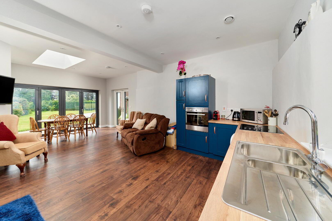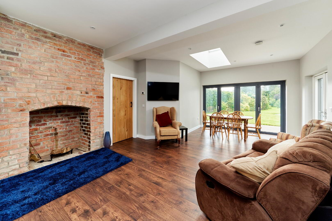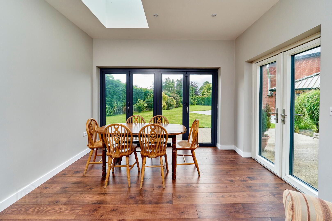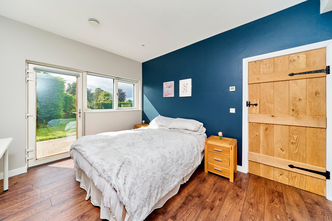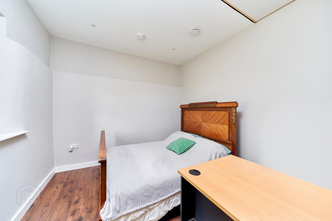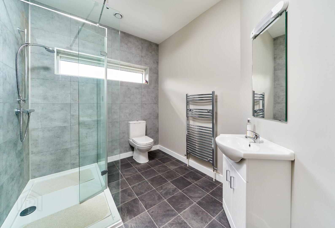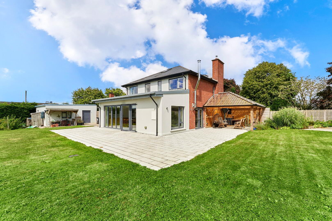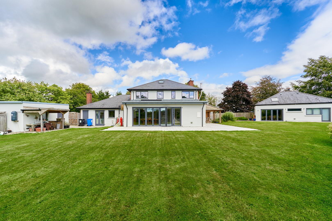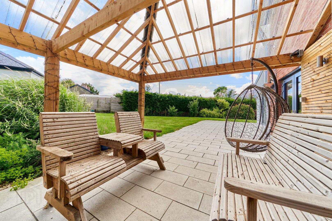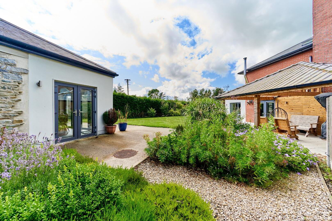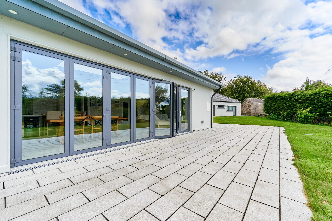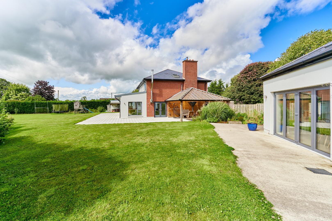The Rhine,
Kells, A82A8X4
4 Bed Detached House
Asking Price €680,000
4 Bedrooms
3 Bathrooms
2 Receptions
Property Overview
Status
For Sale
Style
Detached House
Bedrooms
4
Bathrooms
3
Receptions
2
Property Features
Size
235 sq m (2,529.5 sq ft)
Tenure
Freehold
Energy Rating

Heating
Air Source Heat Pump
Property Financials
Price
Asking Price €680,000
Stamp Duty
€6,800*²
Property Engagement
Views Last 7 Days
30
Views Last 30 Days
181
Views All Time
419
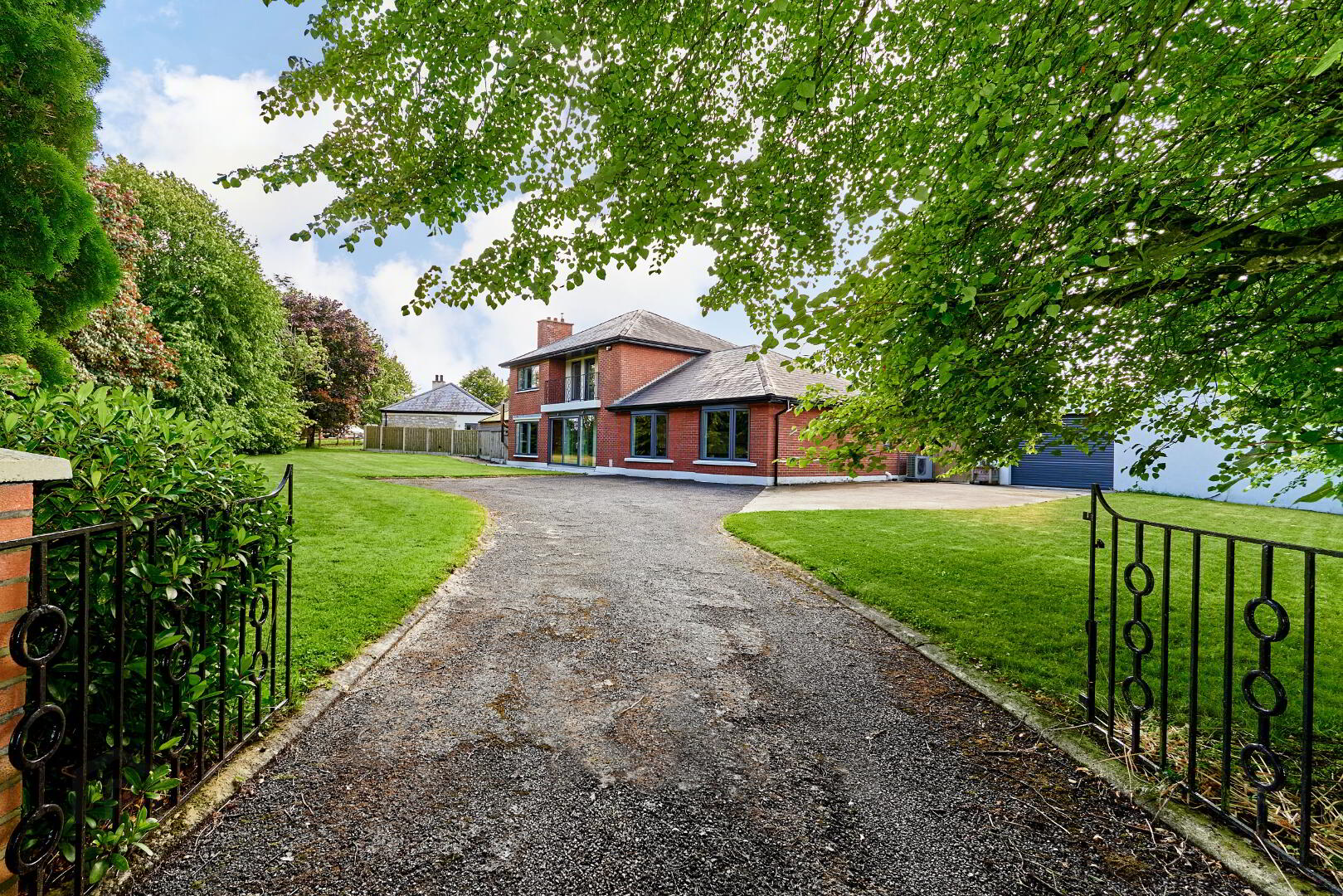
Additional Information
- Lovely large site, c.0.84 of an acre
- Total floor area, c.235 sq.m
- A3 BER
- Significant energy upgrade (attic, wall and floor insulation)
- High efficiency triple glazed aluclad windows
- 6m wide high efficiency triple glazed aluminium bifold doors
- Heating and plumbing completely replaced
- Pressurised water system
- Electrical upgrade
- Nibe air to water heat pump
Stunning 4 bedroom property with detached cottage & garage located on c.0.84 of an acre. The property was originally built in 1980, with a complete renovation & extension between 2015 & 2018. Boasting bright, spacious interiors throughout, the home features a generous open-plan kitchen/dining area with modern fittings and finishes, seamlessly flowing into a living space filled with natural light. Perfect for everyday living & entertaining. The renovation included significant upgraded insulation & endless features ensuring both comfort and energy efficiency throughout the home. To add to this property it benefits from a detached 2 bedroom cottage to the rear, which also was completely renovated in 2018-2019. Detached garage to side kitted out to a very high spec. Properties of this calibre rarely come on the market in the area, early viewing is recommended to fully appreciate all this house has to offer.
House Features continued:
Underfloor heating (125m2) & high efficiency aluminium radiators
Heating distribution manifolds with time and temperature controls in each room
Water treatment system
Modern kitchen including granite worktops, Quooker Tap and Stanley duel fuel double oven
2 high efficiency wood burning stoves with external air intake
Granite patio
Private well (mains water available, connection quotation €2,630 from Irish Water)
Private septic tank
Smart Electricity Meter
Monitored alarm system
Single storey attic storage area (23sq.m)
Covered outdoor entertaining area (25sq.m) to rear
Wired for electric gates and further garden lighting
Internet/Connectivity -
- Fibre to the home (ultrafast internet speeds)
- TV and data network to central comms cabinet
- Complete remote control of Nibe heat pump on Nibe Uplink app
- Complete remote control of Heatmiser Neo stats on Heatmiser app
- Complete remote control of outdoor and garden lighting
Cottage Features:
Floor area 66.3 sq.m
Separate vehicle entrance
Construction 1700/1800s (visible on 1829-41 Ordnance Survey Map of Ireland)
Renovated 1900s - including walls raised, window closed up and slate roof installed
Complete renovation 2018-2019 including:
- Demolition of unstable rear wall
- Construction of rear extension
- Complete roof replacement - cut roof with natural slate installed
- Significant energy upgrade (attic, wall and floor insulation)
- Original walls restored, repointed externally with lime and internally insulated with lime & cork plaster (Diasen Diathonite) to maintain a fully breathable construction
- Installation of French drain externally
- Combi Oil boiler for space heating and on-demand hot water
- Underfloor heating throughout
- Heating distribution manifold with time and temperature controls in each room
- Ducted mechanical heat recovery ventilation system
- Pressurised water system
- High efficiency triple glazed aluclad windows
- High efficiency triple glazed hardwood sliding sash windows
- 3m high efficiency triple glazed aluminium bifold doors
- LED lighting
ACCOMMODATION:
House
Ground Floor:
- Entrance Porch
- Hallway
- Coatroom
- Kitchen/Living/Dining
- Pantry
- Sitting Room
- Laundry/Utility Room
- WC
- Kids entertainment room
- Gym
- Plantroom
First Floor:
- Landing
- Master bedroom (with walk in wardrobe and ensuite)
- Bedroom 2
- Bedroom 3
- Bedroom 4
- Bathroom
Cottage
- Entrance Hall
- Kitchen/Living/Dining
- Master bedroom
- Bedroom 2
- Bathroom
- Bathroom
- lobby
Garage / Workshop
- Floor Area 50m2
- Fully insulated (floor, walls and roof)
- Epoxy floor finish-Electric insulated roller shutter door
- Separate side entrance
- LED Lighting
- Multiple power outlet
LOCATION:
The property is in an ideal location, nestled in a quiet cul de sac in countryside surroundings while being minutes from the M3 motorway offering easy access to Dublin & surrounding towns. Kells is a heritage town with excellent schools both primary and secondary; many sporting facilities to include golf, swimming, football; award winning restaurants, shops, hotel, pubs and a thriving local community. The Hinterland Book Festival and the Samhain Festival of Food & Culture are located in Kells and are examples of what's on offer locally. Situated just minutes from local schools, shops, and transport links, this home combines countryside tranquility with everyday convenience.
-Adjacent to N52 within close proximity to M3 motorway (c.1km)
-2kms from Kells
-5 mins to Drumbaragh National School
-6 mins to Kells schools
-30 mins to Dunboyne Park & Ride
-35 mins to Blanchardstown
-45 mins to Dublin Airport
Meath County Council has planning permission for a footpath which will connect The Rhine to Kells town. Planning permission available online.
GARDEN:
Separate mature front and rear gardens
Secure & extremely private rear garden
Mud Kitchen / Potting area
Fire wood storage area
Veggie patch-Large granite patio area (110m2)
Outdoor roofed entertaining area
Hazel orchard-Decorative stone paths to cottage and veggie patch
4 season garden, plenty of flowering year round
Directions
From Kells, follow the Mullingar Road for c.2km, the property is on the right hand side. See sign. Eircode A82 A8X4.

