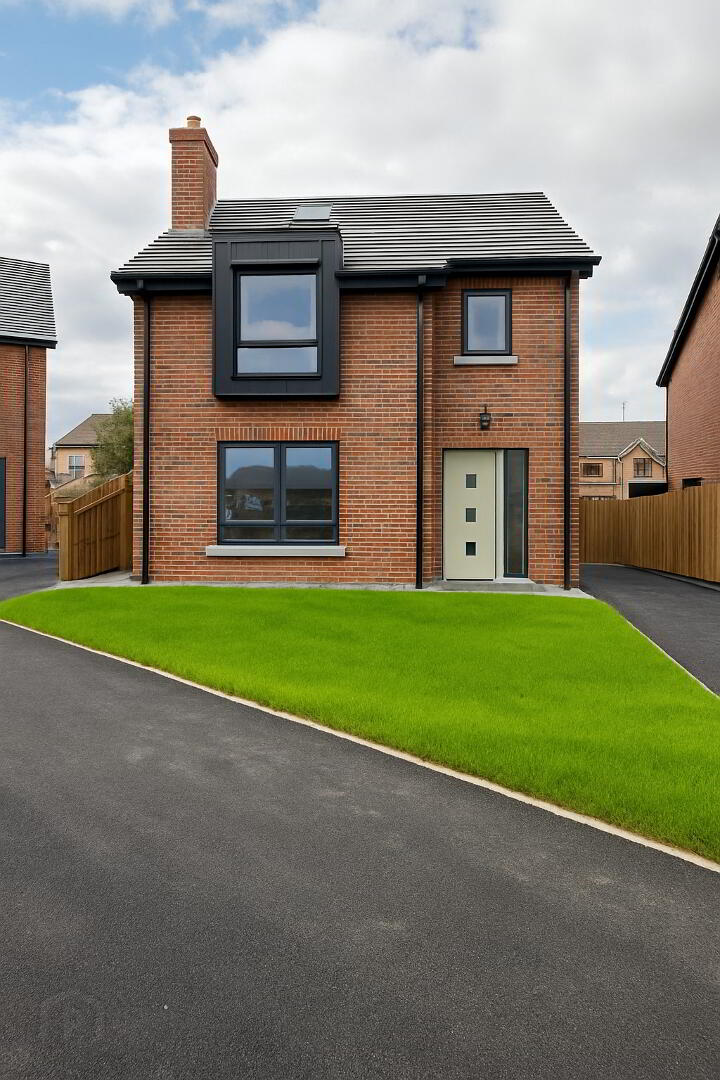The Primrose, Old Forest Lane,
Gilpinstown Road, Lurgan, BT66 8RL
1 Property Available
This property forms part of the Old Forest Lane development
Price £275,000
4 Bedrooms
2 Bathrooms
2 Receptions
Show Home Open Viewing by Appointment (weekdays / evenings / week)
Property Overview
Status
For Sale
Style
Detached House
Bedrooms
4
Bathrooms
2
Receptions
2
Property Features
Size
153.3 sq m (1,650 sq ft)
Tenure
Not Provided
Heating
Gas
Property Financials
Price
£275,000
Stamp Duty
Typical Mortgage
Property Engagement
Views Last 7 Days
1,456
Views Last 30 Days
5,188
Views All Time
27,378
Old Forest Lane Development
| Unit Name | Price | Size | Site Map |
|---|---|---|---|
| The Primrose, Site 17, 17 Old Forest Lane | £275,000 | 1,650 sq ft | |
| The Primrose, Site 5, 5 Old Forest Lane | Sale agreed | 1,650 sq ft | |
| The Primrose, Site 7, 7 Old Forest Lane | Sale agreed | 1,650 sq ft | |
| The Primrose, Site 11, 11 Old Forest Lane | Sale agreed | 1,650 sq ft |
The Primrose, Site 17, 17 Old Forest Lane
Price: £275,000
Size: 1,650 sq ft
The Primrose, Site 5, 5 Old Forest Lane
Price: Sale agreed
Size: 1,650 sq ft
The Primrose, Site 7, 7 Old Forest Lane
Price: Sale agreed
Size: 1,650 sq ft
The Primrose, Site 11, 11 Old Forest Lane
Price: Sale agreed
Size: 1,650 sq ft

Show Home Open Viewing
Viewing by Appointment (weekdays / evenings / week)
The Primrose is a beautifully designed, spacious detached home offering approximately 1,650 sq. ft. of modern family living. Thoughtfully laid out, it provides generous ground floor accommodation, including a bright and welcoming living room, and an open-plan kitchen and dining area that flows seamlessly into a sunroom at the rear—perfect for family gatherings or entertaining guests.
Upstairs, the home boasts three generously sized bedrooms, including a master bedroom with its own en suite on the second floor, creating a peaceful and private retreat. A contemporary four-piece family bathroom is located on the first floor, offering both style and practicality for everyday living.
Optional garages are available on selected sites, providing added flexibility for storage or parking.
Ground Floor
Lounge: 4.6 x 3.9m
Kitchen/Dining: 4.5 x 4.2m
Sunroom: 3.5 x 3.3m
Utility: 2.7 x 1.7m
WC
First Floor
Bedroom 2: 3.9 x 3.2m
Bedroom 3: 3.3 x 3.2m
Bedroom 4: 2.7 x 3.3m
Bathroom Max: 2.4 x 2.0m
Second Floor
Master Bedroom: 4.9 x 3.2m
Ensuite: 3.7 x 1.3m
Wardrobe
The Specification
- 10 Year ICW Structural Warranty
- Double Glazed high performance lockable UPVC coloured Windows
- Mains gas central heating
- High thermal and energy efficiency rating
- Traditional build
The Interiors
- Comprehensive range of electrical sockets throughout and pre wired for satellite
- USB socket in Living Room, Kitchen and Master Bedroom
- Chrome facings in all ground floor rooms
- Burglar Alarm Fitted
- 5 Panel painted internal doors with chrome ironmongery, painted skirting, architraves, stair handrails and balustrades.
- Wood burning stove with granite hearth
- Solid wood venetian blinds
- Perfect fit door systems
The Kitchens & Utility Rooms
- A choice of fully fitted kitchens and utility rooms. (where applicable from selected range)
- Integrated appliances where applicable including, built in oven and electric hob, extractor hood, dishwasher and fridge freezer.
- Spotlights in Kitchen/Dining.
The Bathrooms, En-suite & WC
- Partial tiling with feature wall behind free standing bath
- Centrally heated chrome towel rails in Bathroom and ensuite
- Spotlights in Bathroom and ensuite
- LED feature mirrors in bathroom and ensuite
- Cubicle pod showers
The Floor Coverings and Tiles
- Ceramic floor tiling to, hall, kitchen/dining, utility room and WC with fully tiled bathroom and ensuite
- Splash back tiling to all wash hand basins
- Carpets to stairs, landing and all bedrooms, Laminate floor to livingroom.
- Inner chambers granite tile effect
The Exteriors
- Front and rear rolled lawns
- Tarmac driveway with parking for 2 cars.
- High close board timber fencing to rear garden boundaries.
- Traditional masonry construction with brickwork.
- LED feature light to front and rear doors.
- Paved paths and small patio area
Specifications can be altered at any point at the discretion of the developer. N.B. Garages are not included
and only available on selected sites and also subject to change at the developers discretion.


