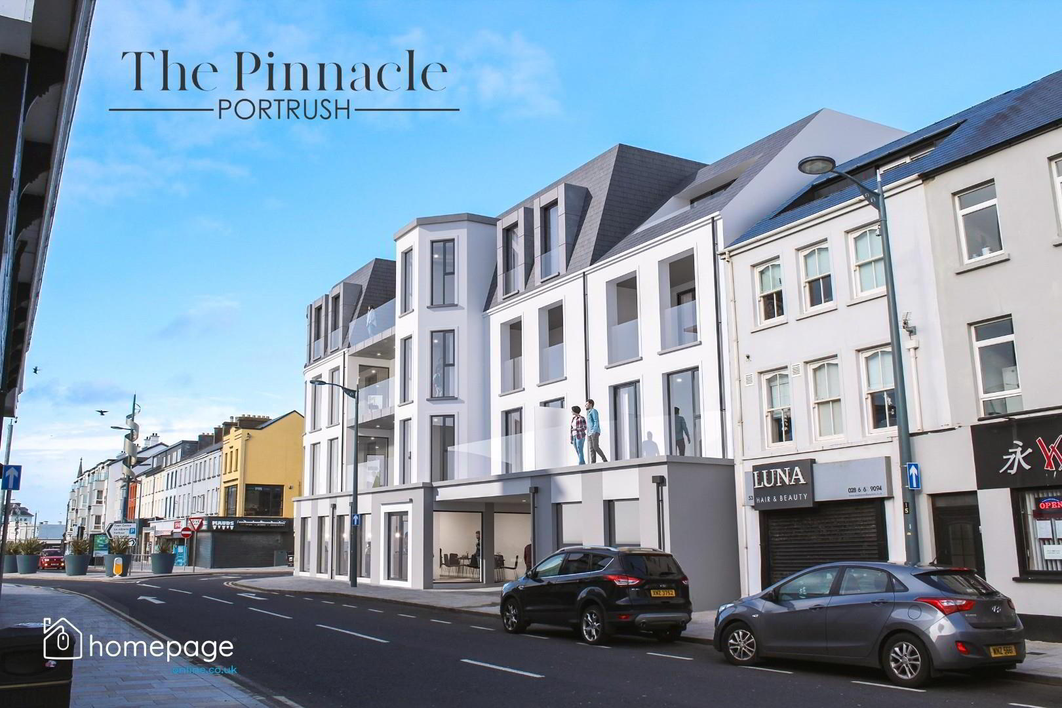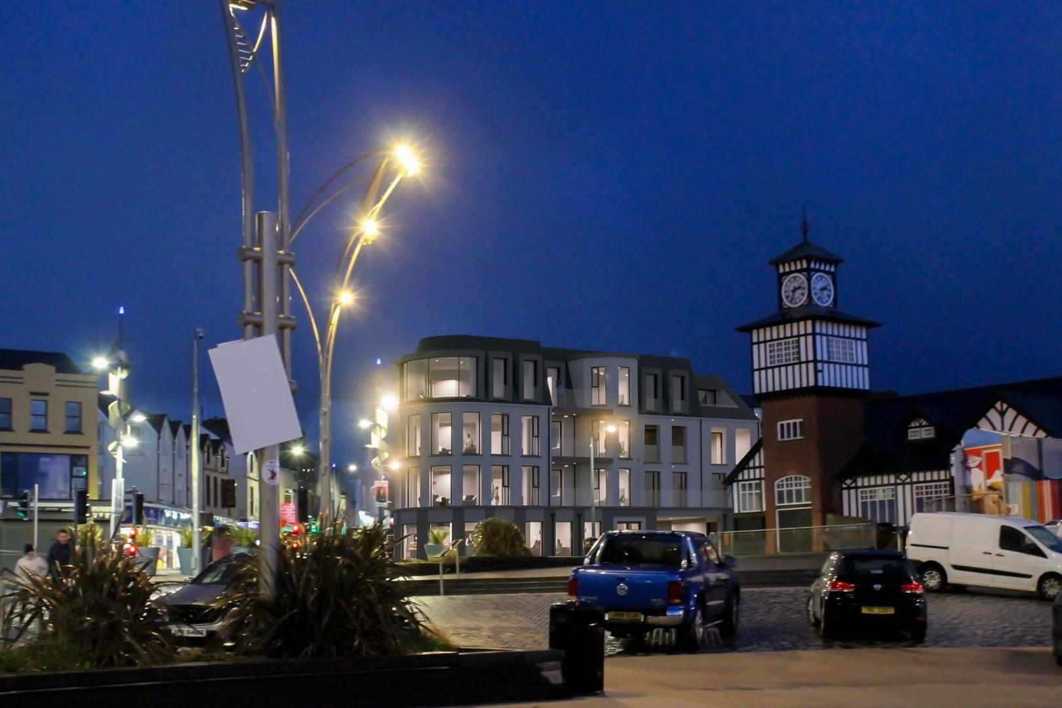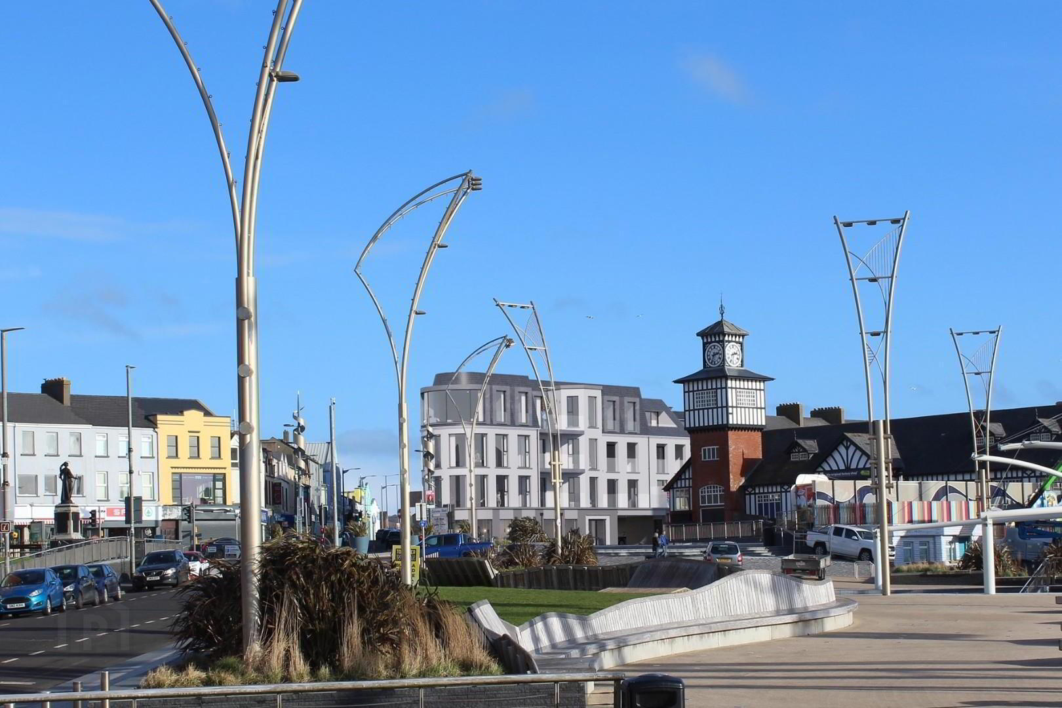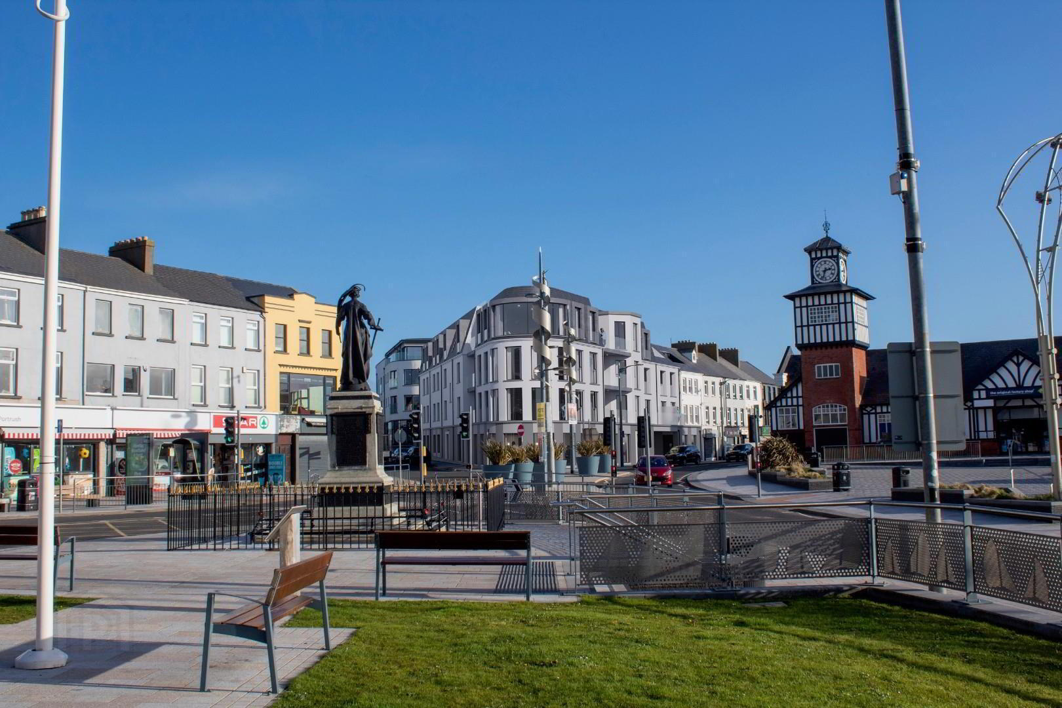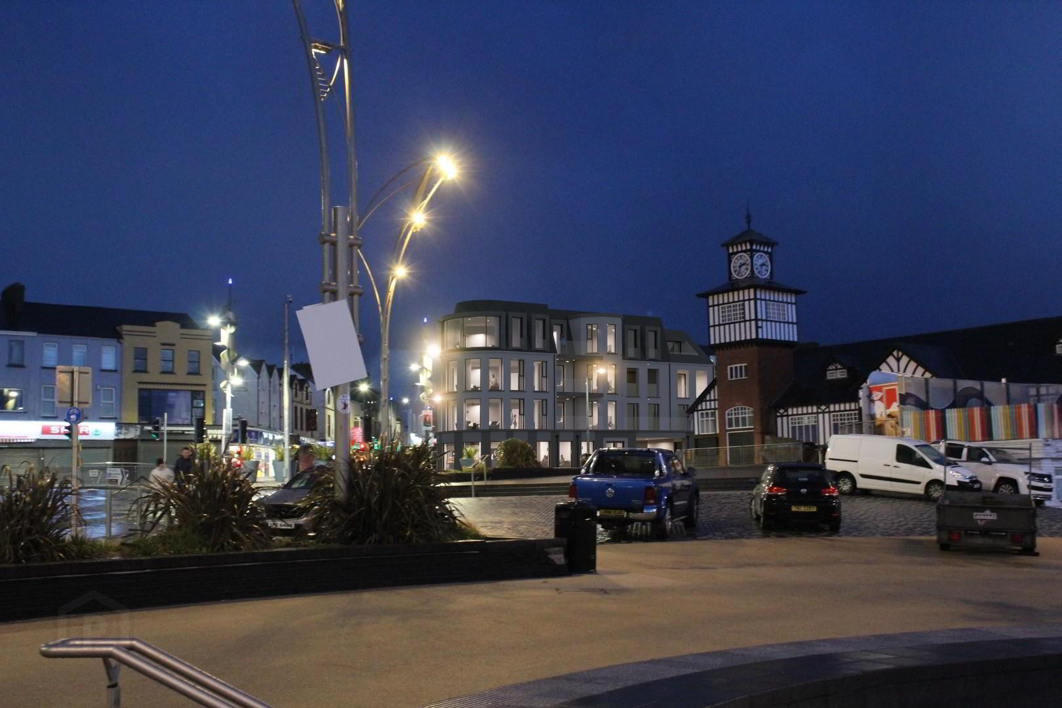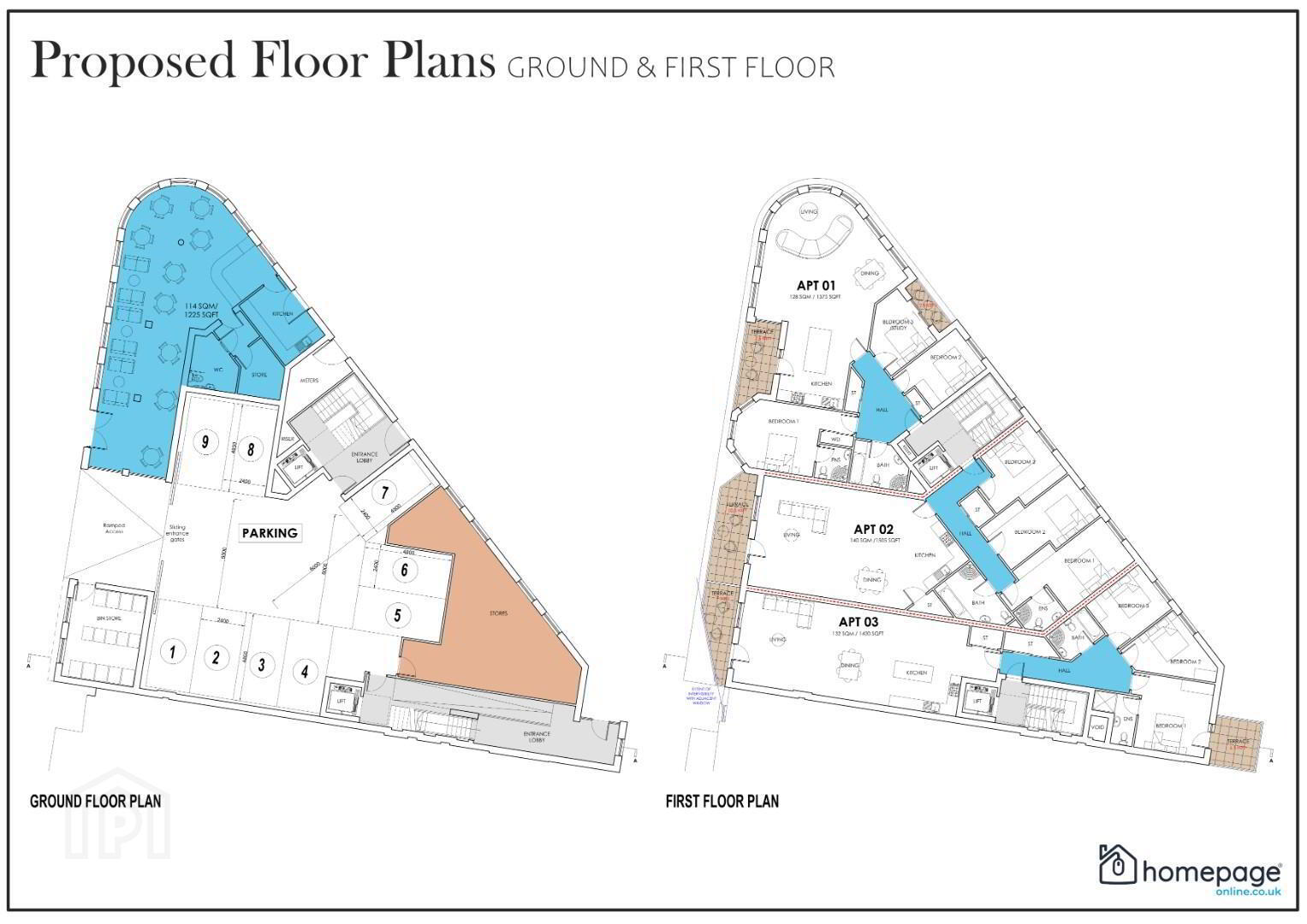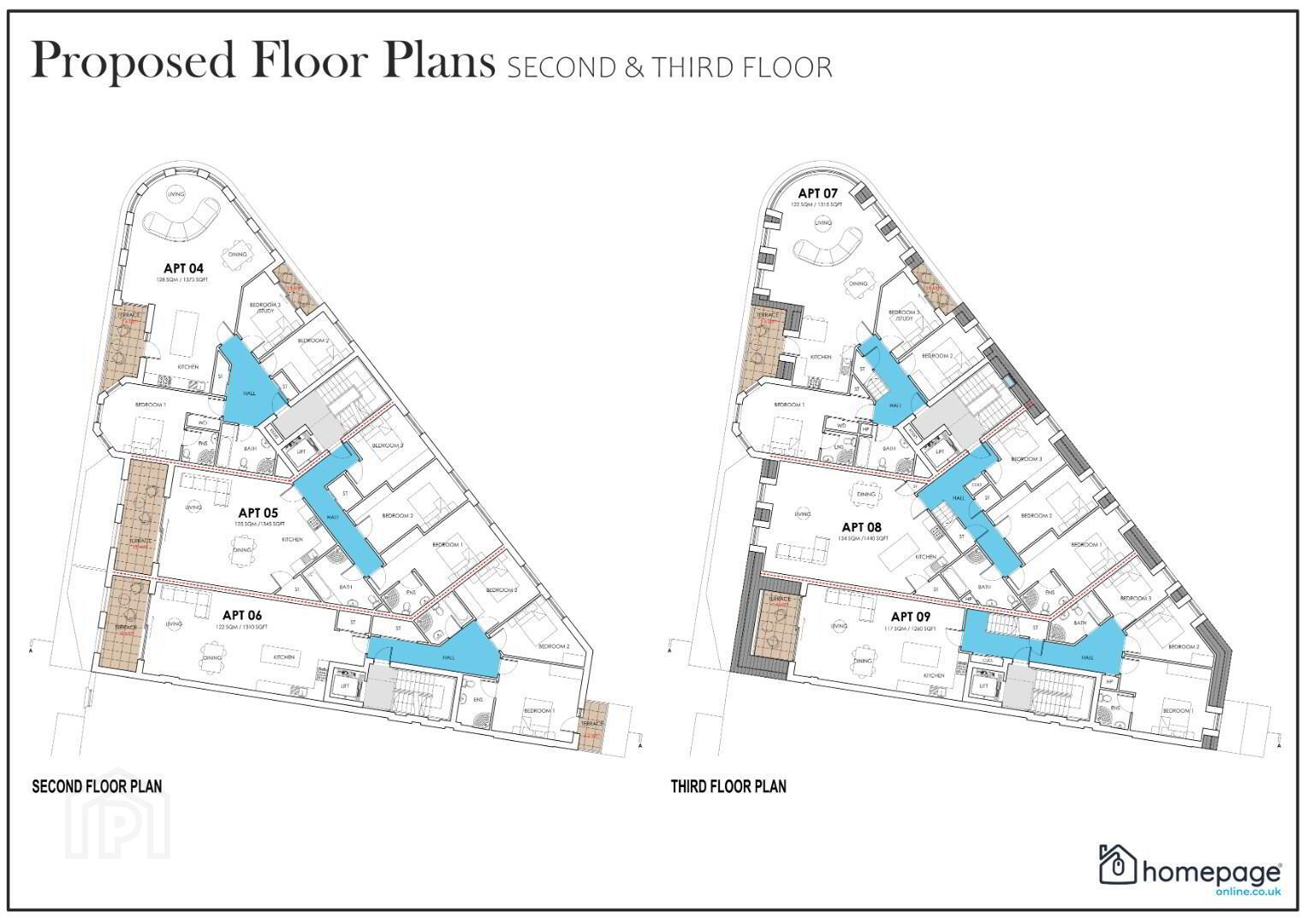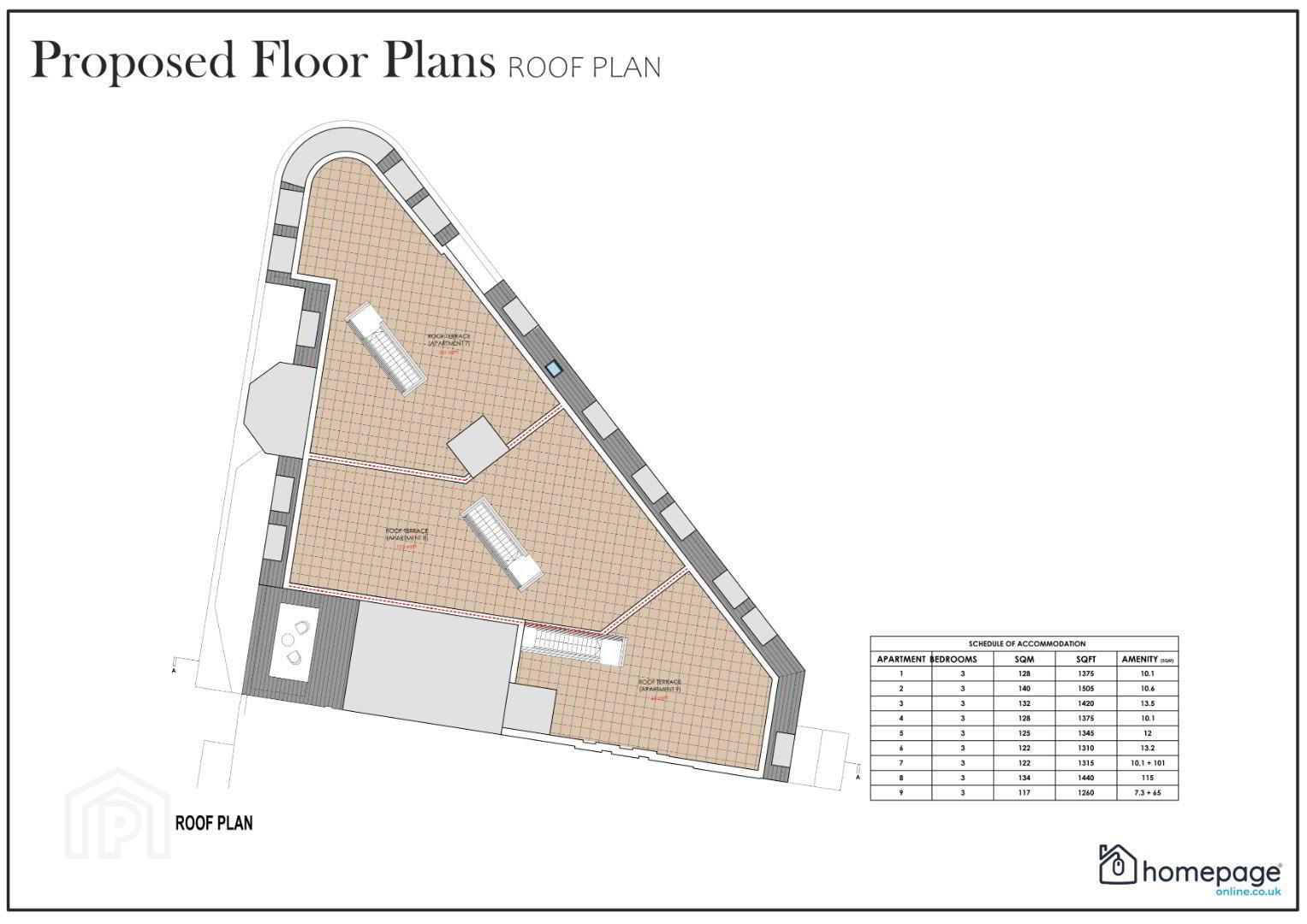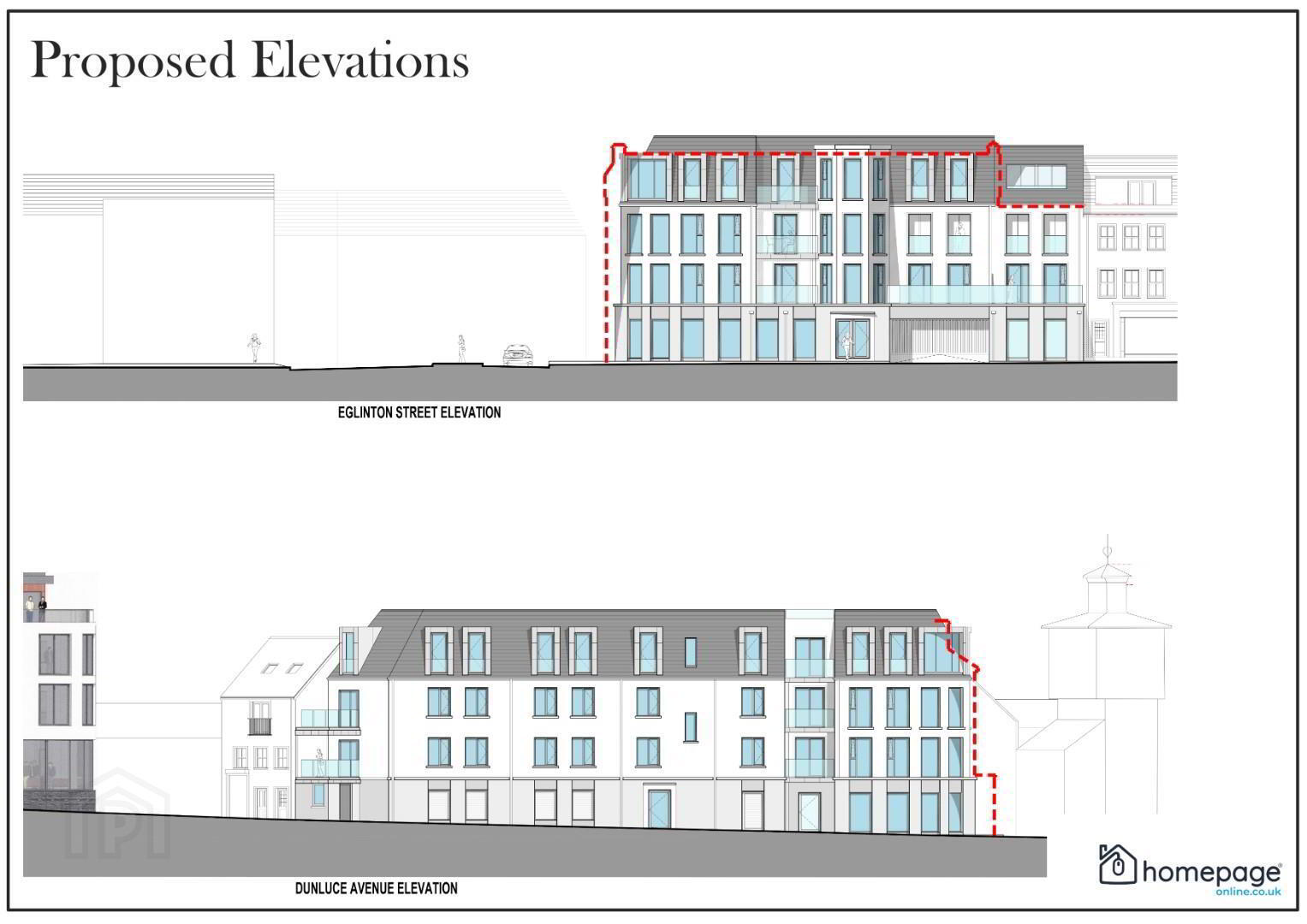The Pinnacle, Eglinton Street,
Portrush, BT56 8DZ
Building Plot (with FPP)
Offers Around £2,500,000
Property Overview
Status
For Sale
Land Type
Building Plot (with FPP)
Planning
Full Planning Permission
Property Financials
Price
Offers Around £2,500,000
Property Engagement
Views Last 7 Days
124
Views Last 30 Days
690
Views All Time
2,137
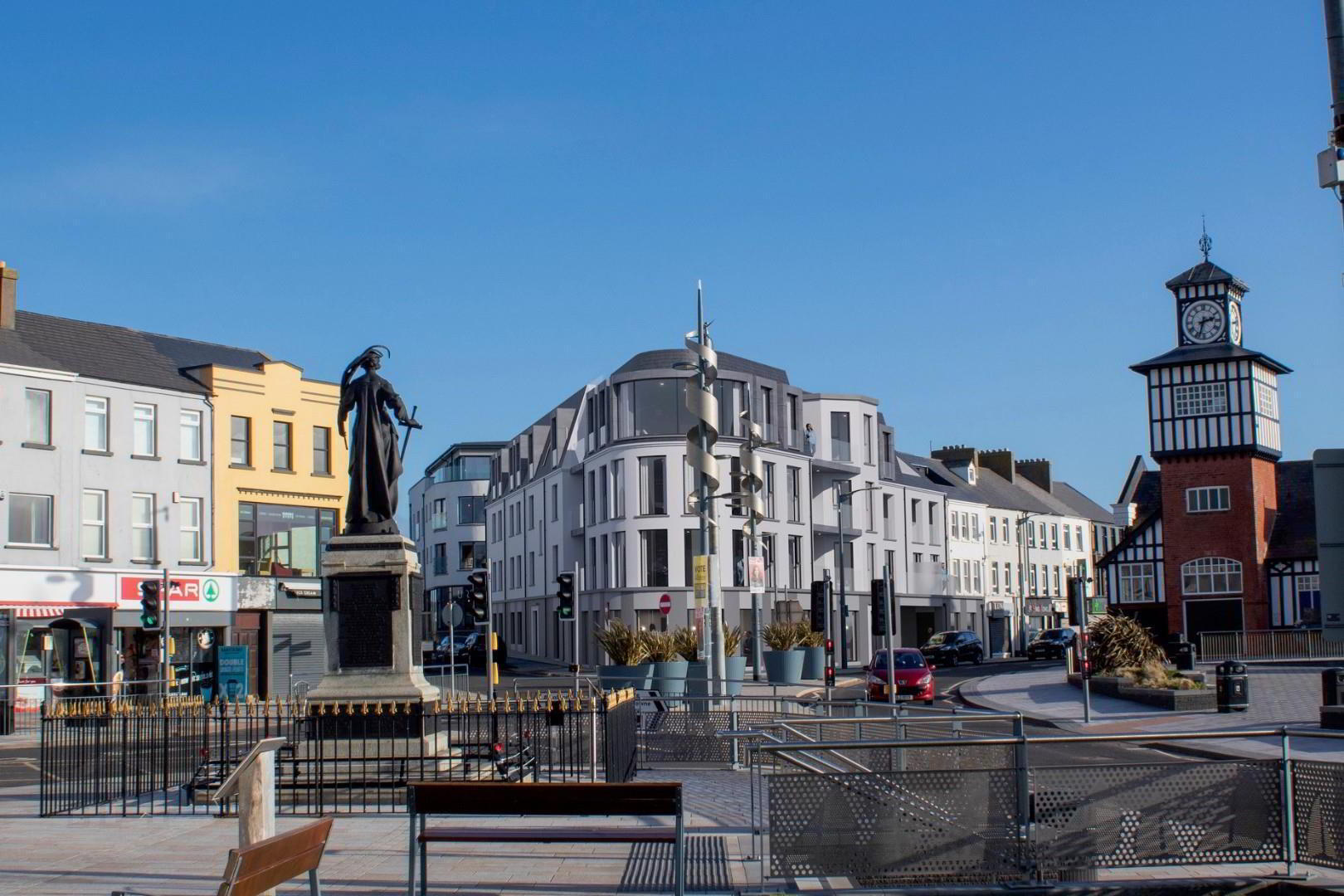
Additional Information
- DEVELOPMENT SITE WITH FULL PLANNING PERMISSION
- PERMISSION FOR 9 RESIDENTIAL APARTMENTS & 1 COMMERCIAL UNIT
- HIGHLY DESIRABLE LOCATION IN PORTRUSH
- STUNNING COASTAL VIEWS
- MIX OF LARGE 3 BEDROOM APARTMENTS
- THREE ROOF TOP GARDENS
- OFF STREET PARKING
- RARE DEVELOPMENT OPPORTUNITY
Full planning permission has been granted for a thoughtfully designed scheme comprising nine high-quality apartments with external terraces.
The approved plans include three rooftop gardens, private off-street parking, external storage units, and a ground floor commercial / barista unit, providing a mix of some of the most sought after residential and commercial space on the North Coast.
This stunning scheme is ideally located within a short distance to the local landmarks, coffee shops, restaurants, sandy beaches and of course the famous Royal Portrush Golf Club, making it an iconic development opportunity.
- ACCOMMODATION SCHEDULE
- Apartment 1: 3 Bedrooms – 128 SQM / 1375 SQFT
Apartment 2: 3 Bedrooms – 140 SQM / 1505 SQFT
Apartment 3: 3 Bedrooms – 132 SQM / 1420 SQFT
Apartment 4: 3 Bedrooms – 128 SQM / 1375 SQFT
Apartment 5: 3 Bedrooms – 125 SQM / 1345 SQFT
Apartment 6: 3 Bedrooms – 122 SQM / 1310 SQFT
Apartment 7: 3 Bedrooms – 122 SQM / 1315 SQFT – Roof Terrace: 1,087 SQFT
Apartment 8: 3 Bedrooms – 134 SQM / 1440 SQFT – Roof Terrace: 1,238 SQFT
Apartment 9: 3 Bedrooms – 117 SQM / 1260 SQFT – Roof Terrace: 700 SQFT
Commercial Unit / Barista: 1225 SQFT - PLANNING APPROVAL
- Full planning approval has been granted under LA01/2021/1328/F
Copy of Planning Approval/Full Plans available on request.


