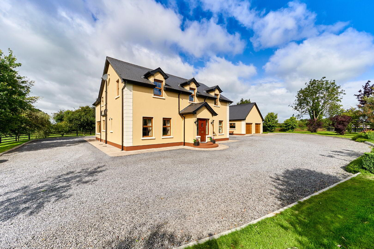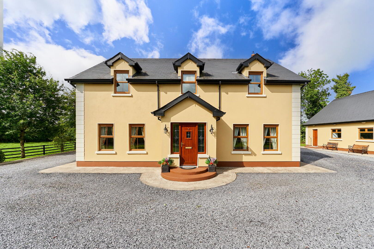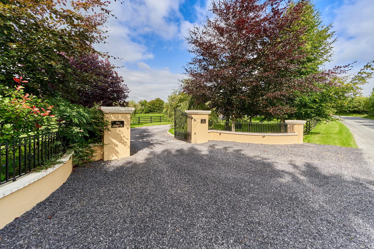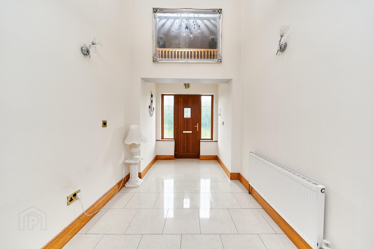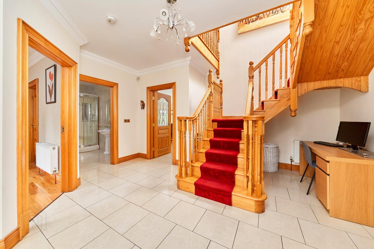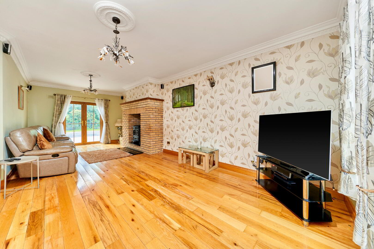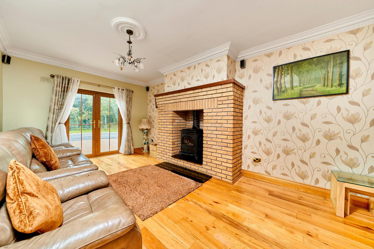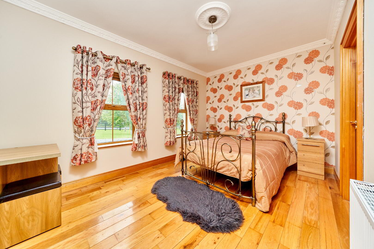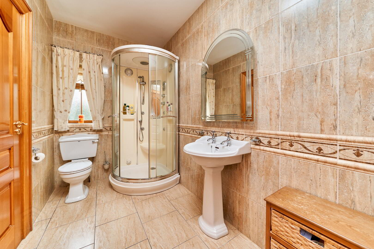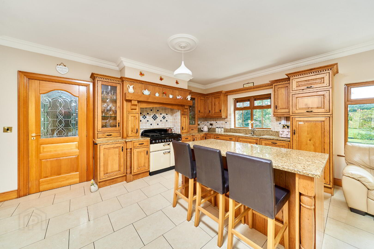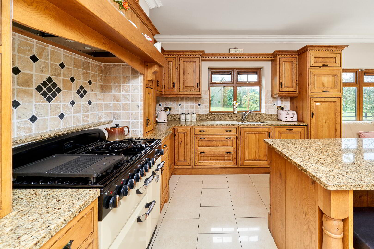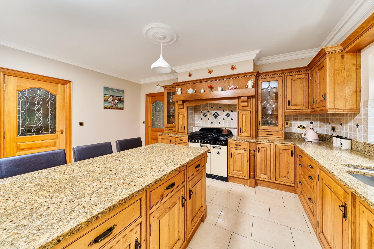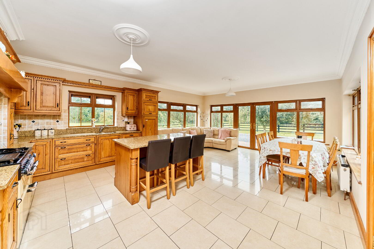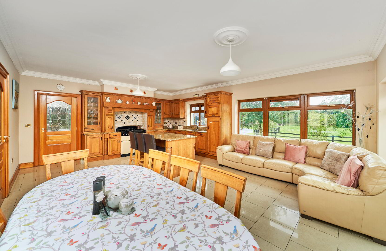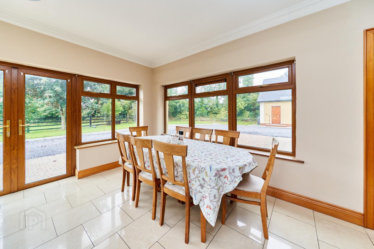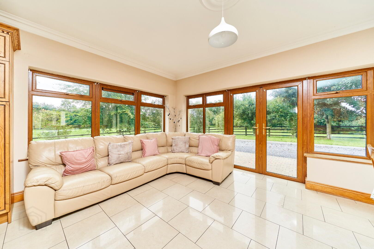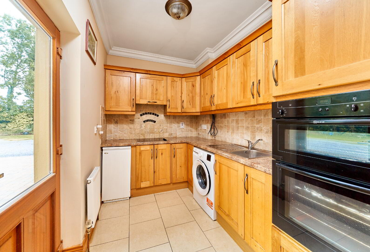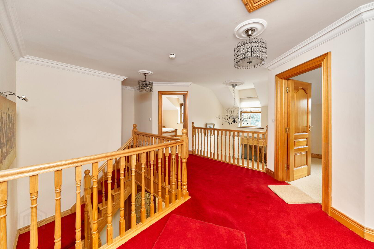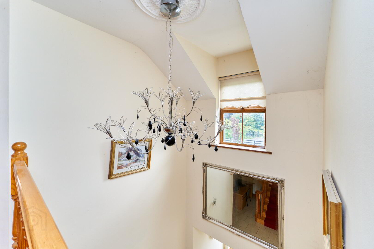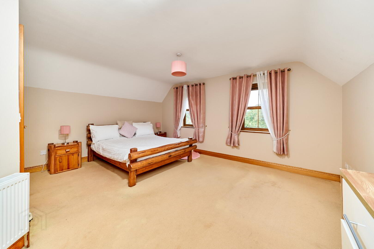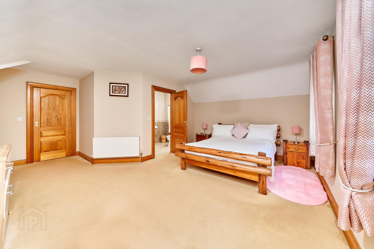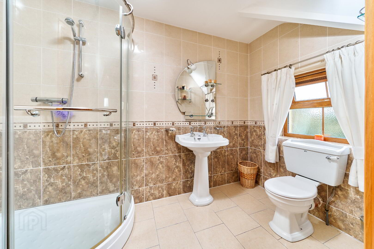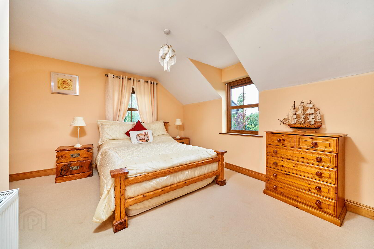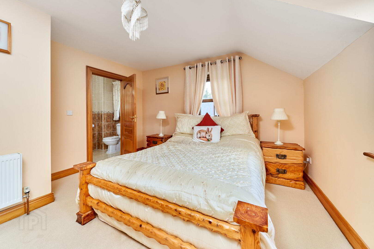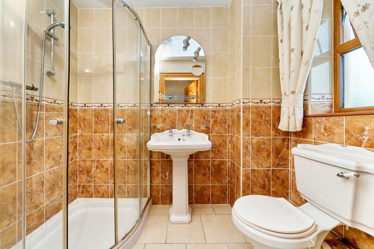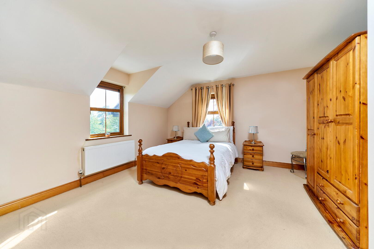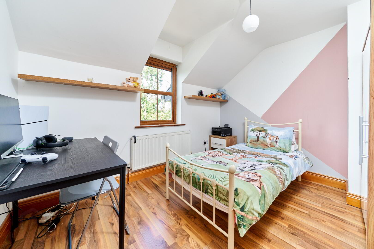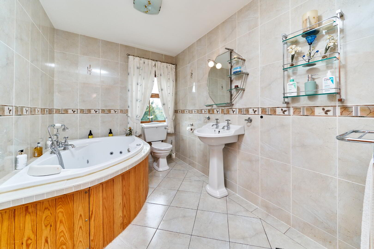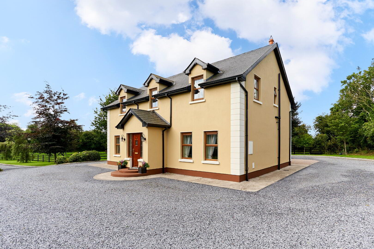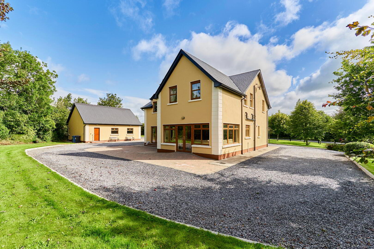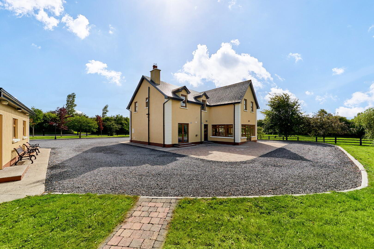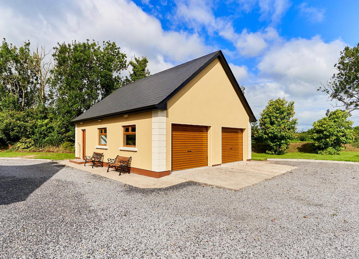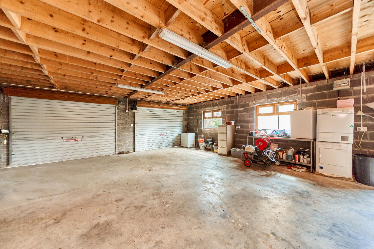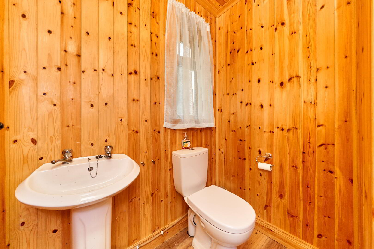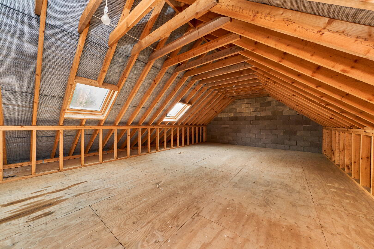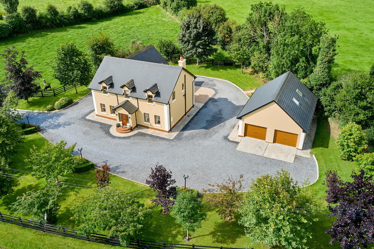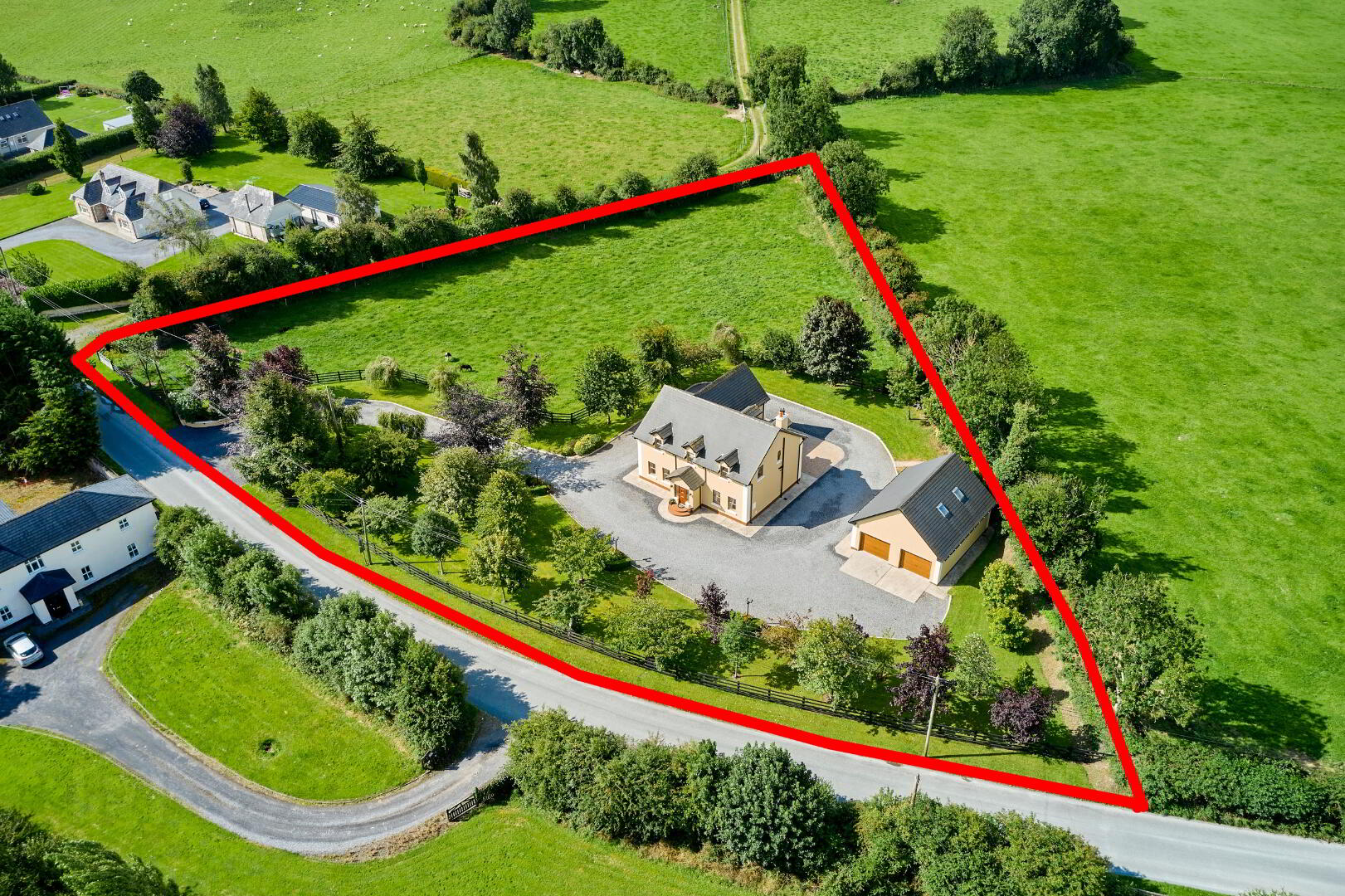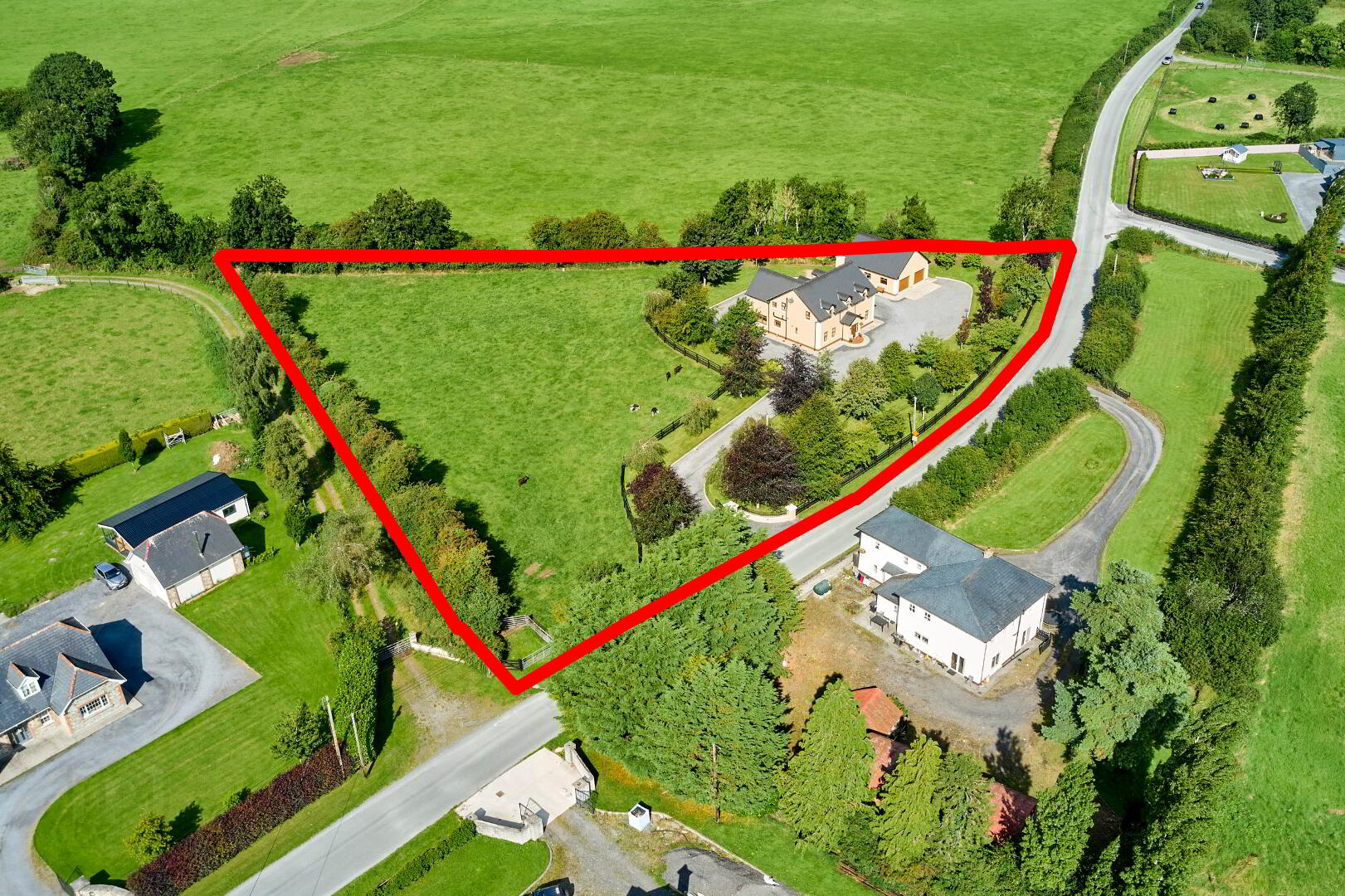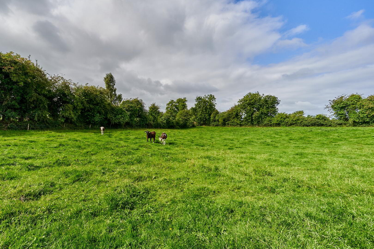The Paddock Moygrehan Lower,
Athboy, C15P2N3
5 Bed Detached House
Asking Price €695,000
5 Bedrooms
4 Bathrooms
2 Receptions
Property Overview
Status
For Sale
Style
Detached House
Bedrooms
5
Bathrooms
4
Receptions
2
Property Features
Size
228 sq m (2,454.2 sq ft)
Tenure
Freehold
Energy Rating

Heating
Oil
Property Financials
Price
Asking Price €695,000
Stamp Duty
€6,950*²
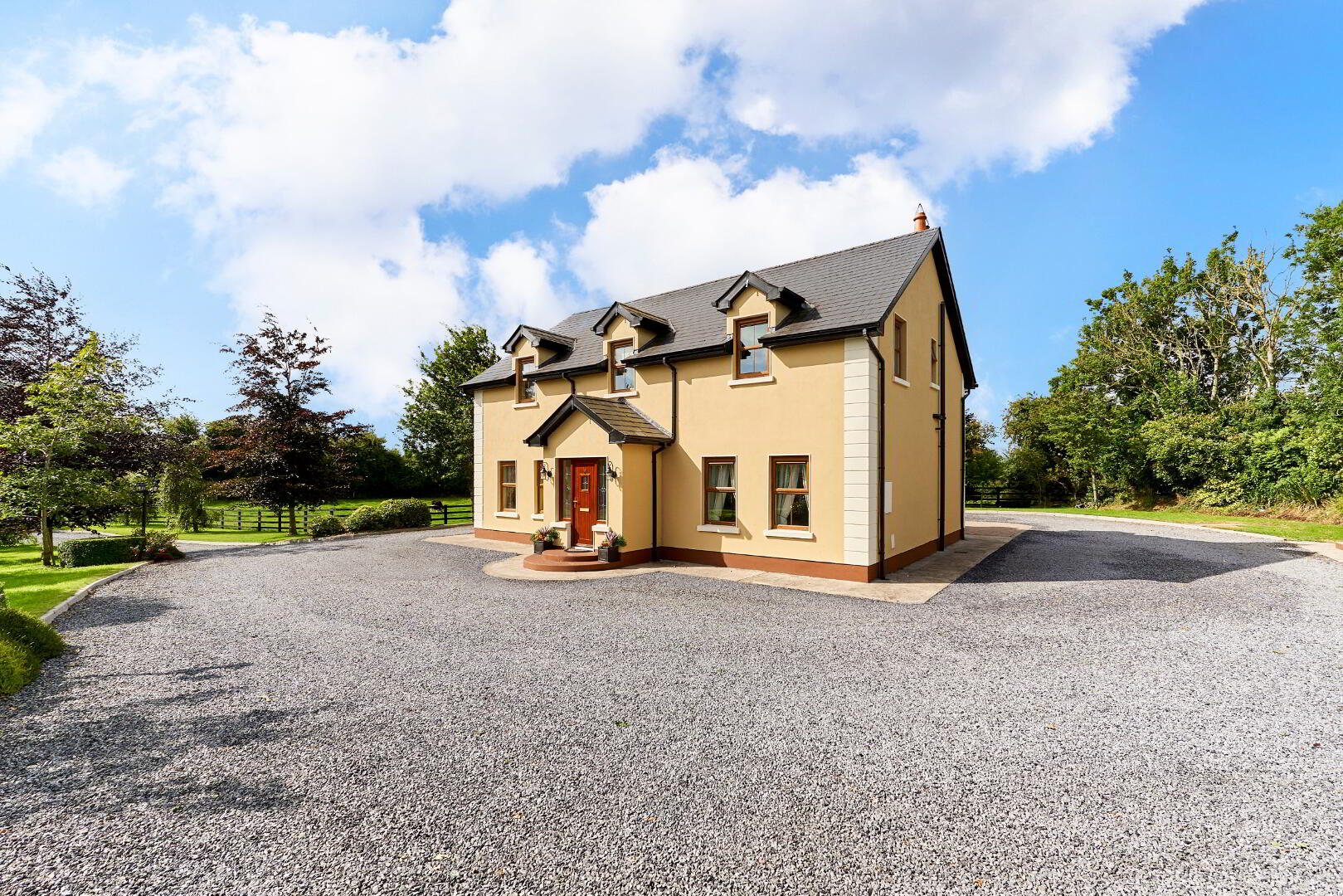
REA TE Potterton have the privilege of welcoming to the market the sensational property that is The Paddock.
Standing proud on a substantial site of almost two acres, The Paddock offers the purchaser tranquil country living ensconced in nature, whilst retaining ease of access to amenities, all brought together in a property that oozes opulence and build quality at every turn. Constructed in 2006 to an extremely high level of finish throughout and an enviable BER that is reflective of same.
Guarded by wrought iron electric gates, passing post and rail fenced paddock, a mature tree lined sweeping gravel driveway approaches the main residence.
Stepping through the front door one is greeted by a grand, entrance hallway, your eye naturally being drawn to the centrepiece staircase and up to stunning mezzanine landing overhead.
Turning right into a spacious family sitting room that is bathed in natural light being dual aspect, having two large windows, French double doors leading to the rear and solid wood floors.
Just across the hall lies a generous ground floor bedroom, hardwood floors continue boasting the added benefit of being en suite and Jack-and-Jill back through to the hallway.
The heart of the home is truly present in this sensational family kitchen, a wonderful space designed purely around hosting, entertaining, the gathering of friends and family alike. Bespoke solid oak units and island with breakfast bar compliment each other perfectly, knitted together with granite worktop and the centrepiece a gorgeous cream Rangemaster. Kitchen area gives way to dining and lounge area, natural light once again being paramount, with the rarely seen and coveted triple aspect, fully taking in the stunning views over apple, maple and birch trees, to green pasture and hedgerows to be had across your new holding.
The ground floor is completed with a large utility come laundry room.
Wooden full turn stair case is lined with a luxurious red runner, and leads to the magnificent mezzanine landing space looking down to the hallway below.
The master bedroom ensures one won’t lack in space, with a generous en suite and walk in wardrobe.
Main guest bedroom also benefits from an en suite, the accommodation is completed with two further bedrooms and a shared family bathroom featuring built in jacuzzi bath.
Stepping outside a two port double roller door garage boasts ample space to accommodate workshop, with bathroom on the ground floor and staircase guiding to first floor which has been floored with Velux windows.
Manicured lawns surround the driveway approaching and wrapping around the property, with ornate lamp posted embedded in box hedging.
The paddock from which the property takes its name currently houses a small herd of calves and would make ideal grazing for smaller livestock or the holding of horses, with separate access to the field provided by 2 five bar gates creating a small pen between them.
Location wise the M3 dual carriageway to Dublin lies approximately less than 10 minutes away, with access via Kells junction to the capital in approximately an hour.
The town of Athboy is just over 5km away, providing day to day shopping, commercial, hospitality, education and sporting opportunities.
The heritage town of Trim lies twenty minutes away and has always been a hotspot for tourists and locals alike, with quaint pubs and restaurants, river walks along The Boyne and Ireland's largest Norman castle, to name but a few.
High speed fibre optic broadband is installed in the property, with speeds up to 1000mbps making WFH or hybrid model a viable alternative to the rat run.
The renowned and award winning Mellowes Adventure and Childcare Centre lies approximately 350 meters away, and is arguably one of the best creche and childcare facilities in Leinster.
Viewing of this rare opportunity comes highly advised to bone fide parties and is strictly by appointment only with Christie Smith.
These particulars are issues be REA T.E. Potterton on the understanding that all negotiations are conducted through them. All descriptions, dimensions etc., included in these particulars, and any statements made by us or our representatives, are made in good faith but are not intended to form the basis for any contract. Any intending purchaser should not rely on them as statements or representations of fact, but should satisfy themselves by inspection or otherwise as to the correctness of each before committing themselves to contract. Produced by permission of the OSI Licence No: AU0004823 SCSI. Floorplans, maps etc. are for identification purposes only, and although believed to be correct, accuracy is not in any way guaranteed. PSRA No. 00-1255
BER Details
BER Rating: B3
BER No.: 113000178
Energy Performance Indicator: Not provided

