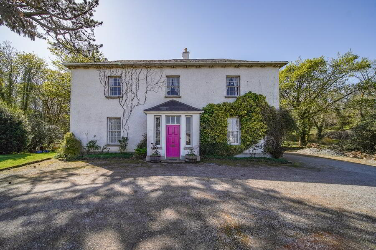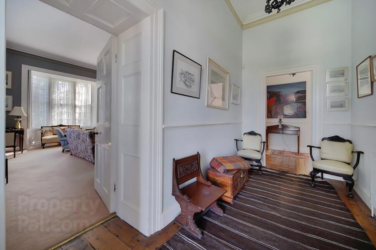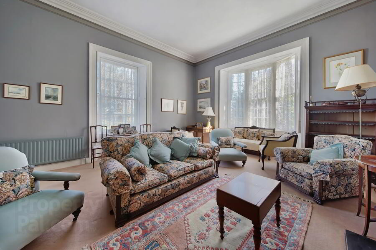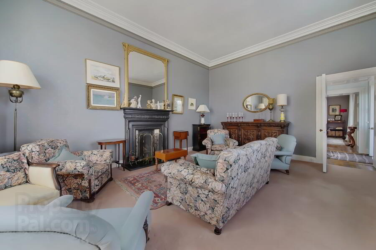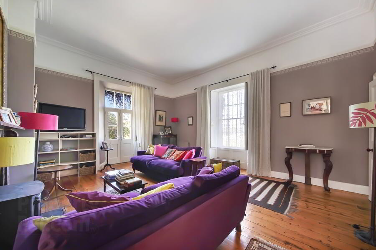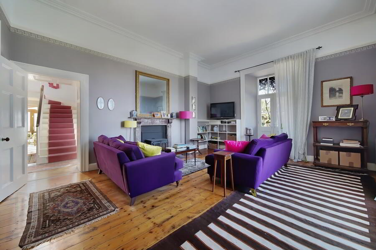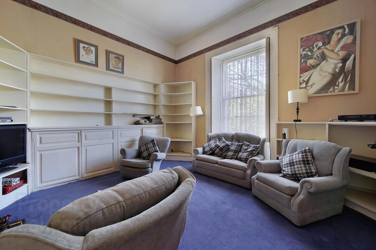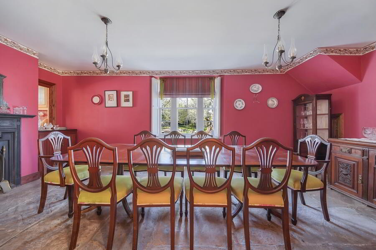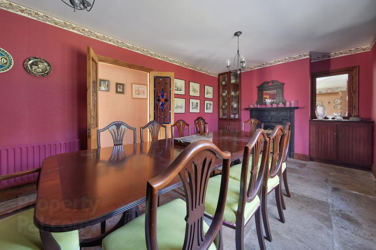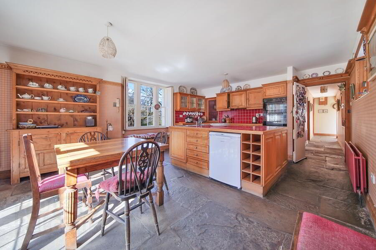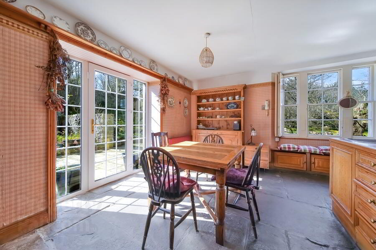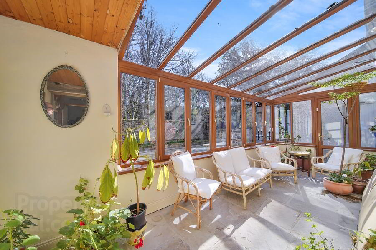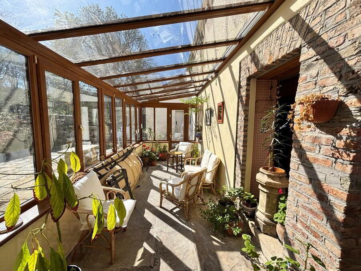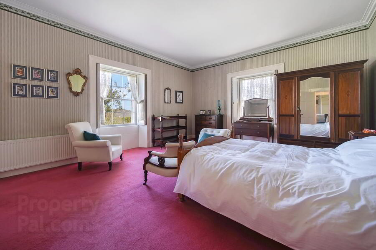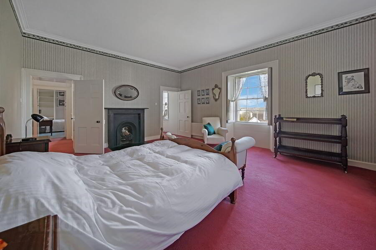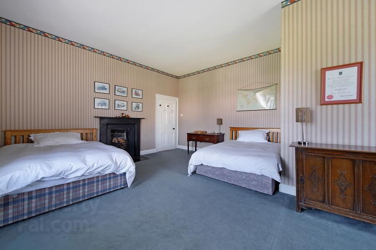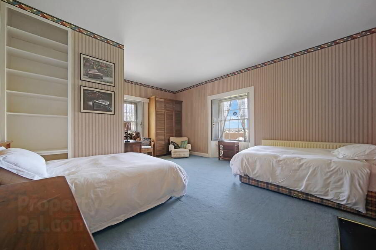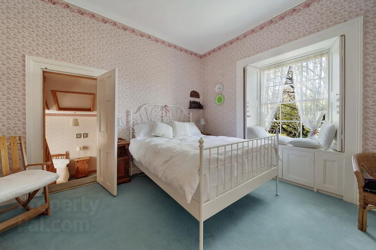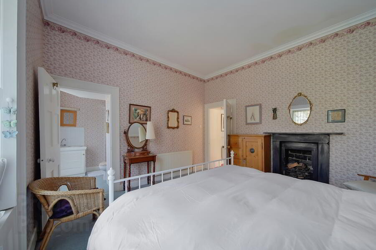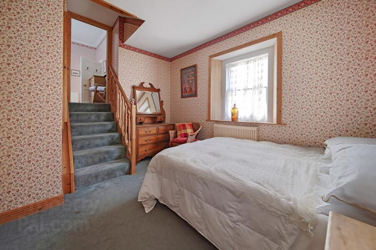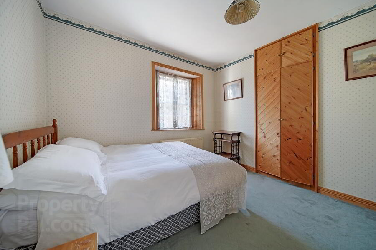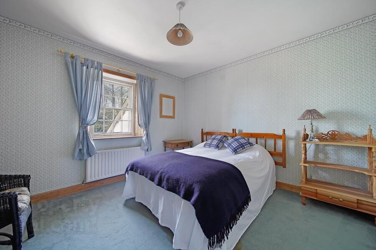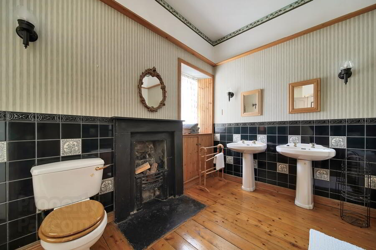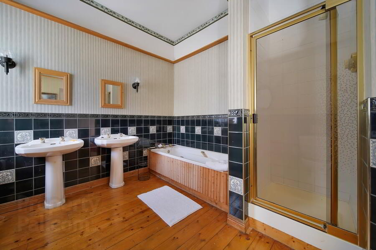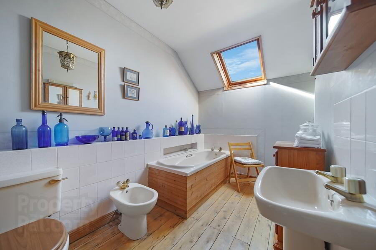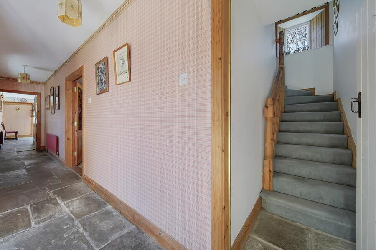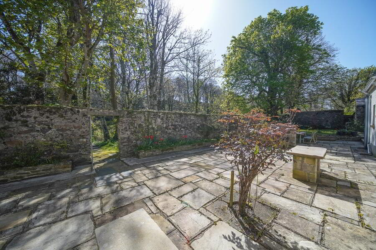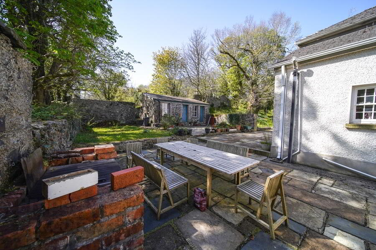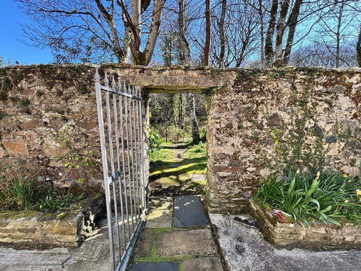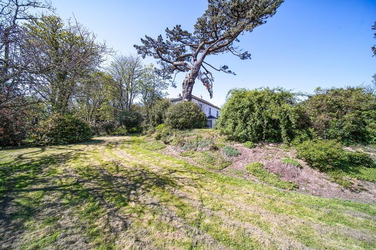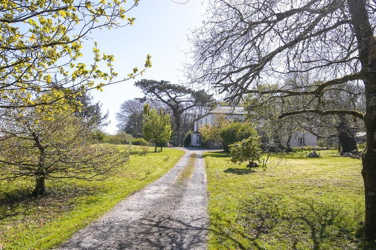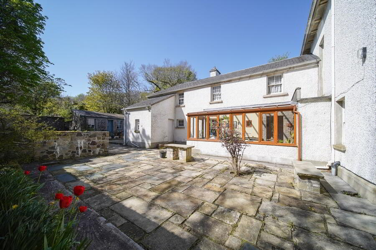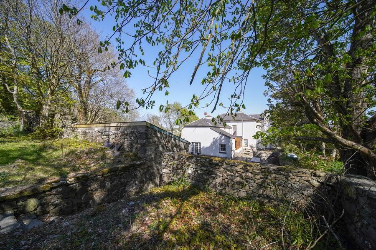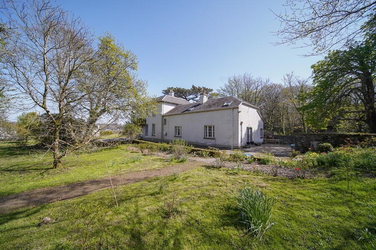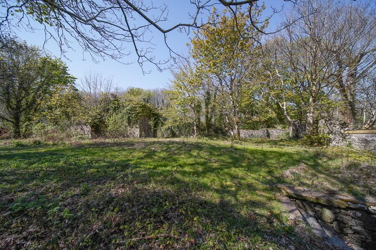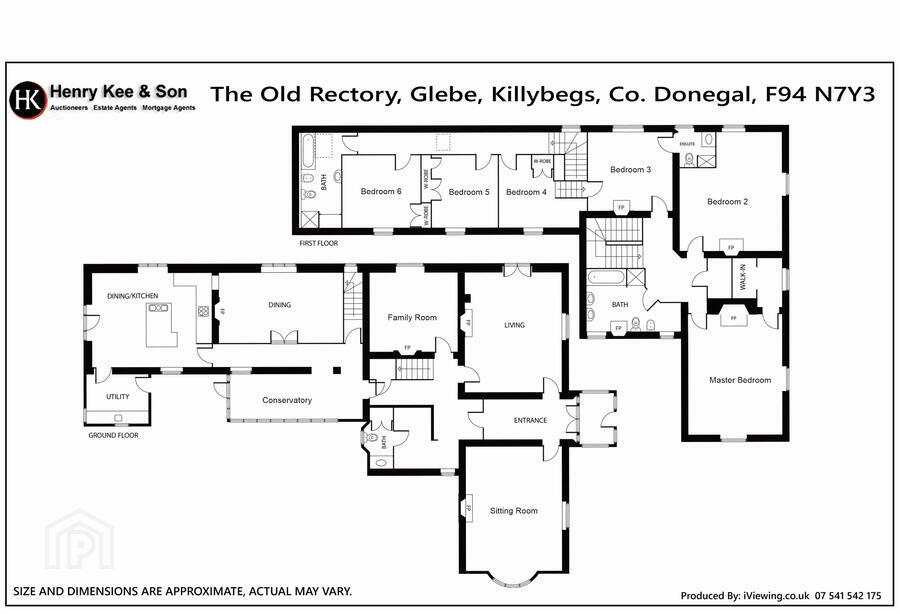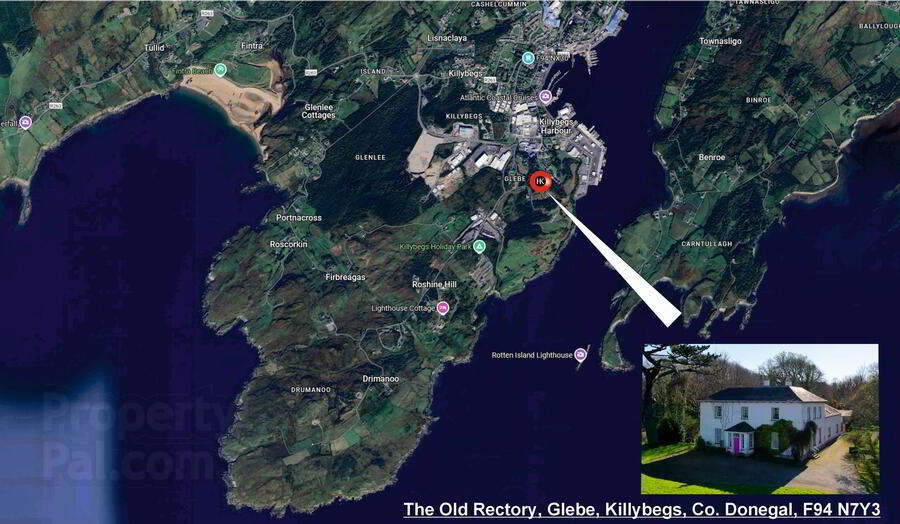The Old Rectory, Glebe,
Killybegs, Donegal, F94N7Y3
6 Bed Detached House
Price €795,000
6 Bedrooms
3 Bathrooms
Property Overview
Status
For Sale
Style
Detached House
Bedrooms
6
Bathrooms
3
Property Features
Tenure
Not Provided
Property Financials
Price
€795,000
Stamp Duty
€7,950*²
Property Engagement
Views Last 7 Days
55
Views Last 30 Days
390
Views All Time
3,746
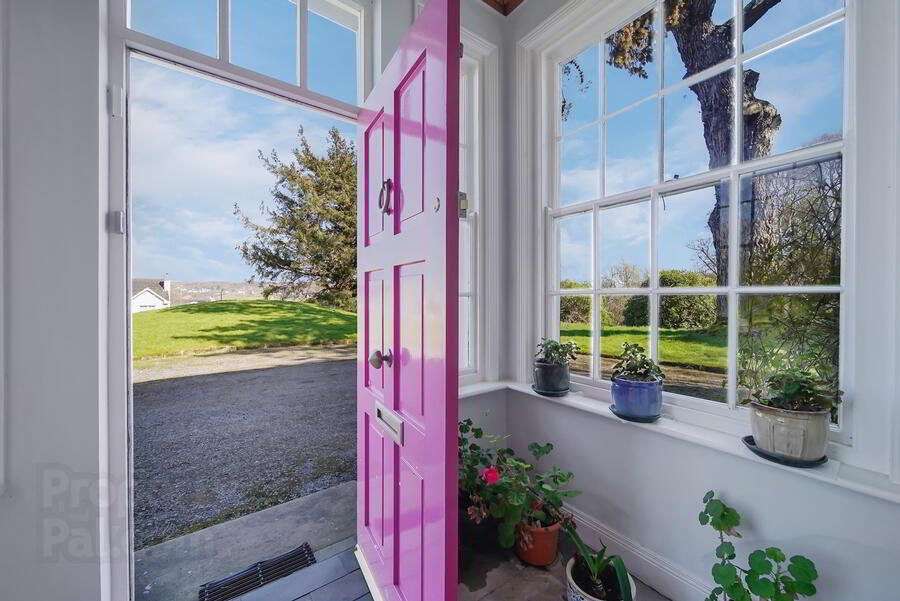 Henry Kee & Son are delighted to present to the market this beautifully appointed former Rectory, occupying a private and peaceful setting just south of Killybegs town centre. This charming Georgian residence, dating from c.1830, is nestled within mature grounds extending to approximately 7.5 acres. Approached by a graceful driveway, the house extends to around 3,600 sq. ft. and has been lovingly maintained by its current owners. It retains much of its early architectural character, including timber sliding sash windows that diminish in scale toward the eaves - a hallmark of the Georgian style along with several original fireplaces. The entrance porch opens into a generous central hallway, leading to a formal Sitting Room on the left and a Living Room on the right. The ground floor also includes a Family Room, Dining Room, Kitchen, Conservatory, Cloakroom with WC and a Laundry Room. Upstairs, there are six well-proportioned bedrooms (Guest bedroom includes ensuite shower room) and two bathrooms. Many of the rooms throughout enjoy dual aspects that allow for an abundance of natural light throughout the day creating a sense of comfort and openness. To the rear, an enclosed courtyard features original outbuilding, along with the remnants of a former walled garden and stable block, contributing to the property's rich character and sense of place. Located along the stunning Wild Atlantic Way, this exceptional property forms an integral part of the built heritage of the area, offering a rare opportunity to acquire a home of both historic significance and enduring charm.
Henry Kee & Son are delighted to present to the market this beautifully appointed former Rectory, occupying a private and peaceful setting just south of Killybegs town centre. This charming Georgian residence, dating from c.1830, is nestled within mature grounds extending to approximately 7.5 acres. Approached by a graceful driveway, the house extends to around 3,600 sq. ft. and has been lovingly maintained by its current owners. It retains much of its early architectural character, including timber sliding sash windows that diminish in scale toward the eaves - a hallmark of the Georgian style along with several original fireplaces. The entrance porch opens into a generous central hallway, leading to a formal Sitting Room on the left and a Living Room on the right. The ground floor also includes a Family Room, Dining Room, Kitchen, Conservatory, Cloakroom with WC and a Laundry Room. Upstairs, there are six well-proportioned bedrooms (Guest bedroom includes ensuite shower room) and two bathrooms. Many of the rooms throughout enjoy dual aspects that allow for an abundance of natural light throughout the day creating a sense of comfort and openness. To the rear, an enclosed courtyard features original outbuilding, along with the remnants of a former walled garden and stable block, contributing to the property's rich character and sense of place. Located along the stunning Wild Atlantic Way, this exceptional property forms an integral part of the built heritage of the area, offering a rare opportunity to acquire a home of both historic significance and enduring charm.Accommodation
Entrance Porch, Main Hallway, Formal Sitting Room, Living Room, Family Room, Dining Room, Kitchen, Conservatory, Cloakroom with WC and a Laundry Room. Upstairs, there are six well-proportioned bedrooms (Guest bedroom includes ensuite shower room) and two bathroomsGround Floor
- Entrance Porch
- Central square-headed doorway to the front face of porch having timber panelled door with overlight, and with 2 over 2 pane timber sliding sash sidelights. and with sash windows to the side walls, creating a bright and inviting feel,
Vaulted timber ceiling,
Stone tiled floor.
Size: 2.7m x 2.0m - Main Hall
- Pitch pine timber floor - classic 5” wide board, tongue and groove design,
Turned staircase, naturally lit by 16 over 6 pane sliding sash window,
Dado rail,
Coving to the ceiling,
Symmetrically positioned doors left and right opening into Main Sitting Room and Living Room respectively.
Size: 7.0m x 2.0m - Main Sitting Room
- Dual aspect windows - 6 over 6 pane timber sliding sash window to front (east facing) plus shallow bowed south facing window with 9 over 9 pane timber sliding sash window flanked to either side by six-over-six pane timber sliding sash windows,
Suspended timber floor finished with carpet,
Cast iron fireplace with tile insert,
Coving to ceiling.
Size: 6.0m x 4.8m - Living Room
- Dual aspect windows - 6 over 6 pane timber sliding sash window to front (east facing) plus square-headed doorway to the north-west elevation,
Pitch pine timber floor - classic 5” wide board, tongue and groove design,
Marble fireplace with stove,
Integrate traditional-style shelving within existing alcove,
Coving to ceiling.
Size: 6.0m x 4.8m - Family Room
- 6 over 6 pane timber sliding sash window to front (north facing),
Suspended timber floor finished with carpet,
Slate fireplace with ornate cast iron solid fuel stove,
Bespoke shelving above in-frame cupboards,
Coving to ceiling.
Size: 4.4m x 3.8m - Dining Room
- 2 over 2 pane timber sliding sash window flanked to either side by 2-over-2 pane timber sliding sash windows (north facing)‚
Flag stone floor‚
Cast iron fireplace‚
Bespoke enclosed alcove shelving with display space above cupboard‚
Serving hatch from kitchen with cupboard below‚
Double doors opening off back-hallway with elegant coloured leaded glass panels.
Size: 6.4m x 3.4m - Kitchen
- Triple aspect; North-facing tripartite timber sliding sash window, with window seat, plus south-facing 2 over 2 pane sash window and west-facing Georgian style French door with glazed side panels opening onto walled-enclosed courtyard - ideal for al fresco dining,
Flag stone floor,
Fitted with solid oak shaker style cabinets,
Tiles between cabinets levels,
Central island with tiled top incorporating a 3 bowl stainless steel sink,
Includes 5 ring electric hob, Twin electric oven & dishwasher,
Picture shelf,
Traditional ledged & braced style doors opening from hall and Laundry room.
Size: 6.0 x 4.5m - Conservatory
- A real suntrap; with its' south and west facing orientation lending lots of natural light and warmth from midday into the evening,
Pitched glazed roof and 2 partially glazed walls, (Wood grain effect PVC framed double glazed windows),
Flag stone floor,
Opens of rear corridor thought a brickwork arch,
External door to wall enclosed rear court-yard.
Size: 7.0m x 2.5m - Laundry Room
- Opens off kitchen,
Dual aspect; south and west facing sliding sash windows and east facing external door opening to the rear courtyard,
Flag stone floor,
Open shelving and low-level cabinets,
Stainless steel sink,
Plumbed for washing machine & tumble dryer.
Size: 2.8m x 2.5m - Cloakroom
- Opens of main hallway‚ opposite dining room‚
Parquet flooring‚
Guest WC accessed from within the cloakroom includes a WHB & WC.
Size: 4.0m x 3.0m
First Floor
- Master Bedroom
- Dual aspect with east and south facing sliding sash windows,
Carpeted,
Slate fireplace with cast iron insert,
Coving to Ceiling.
Dressing room 2.0m x 2.0m
East facing sliding sash window,
Carpeted.
Size: 6.0m x 4.8m - Bedroom 2
- Dual aspect with east and north facing sliding sash windows.
Carpeted,
Slate fireplace,
Fitted 3 door (louvered) wardrobe,
Open shelving.
Size: 6.0m x 4.8m (max. meas.) - Bedroom 3
- North facing sliding sash window,
Carpeted,
Slate fireplace,
Coving to ceiling,
Connecting door to Bedroom 4
Ensuite - 2.0m x 1.6m
Carpeted,
WHB, WC & Shower
Sliding sash window.
Size: 3.8m x 4.2m - Bedroom 4
- South facing sliding sash window,
Carpeted,
2 No. built-in wardrobes
Connecting door to Bedroom 3 and also door opening onto landing.
Size: 3.6m x 3.5m - Bedroom 5
- South facing sliding sash window,
Carpeted.
2 No. built-in wardrobes
Size: 3.6m x 3.2m - Bedroom 6
- South facing sliding sash window,
Carpeted,
Built-in wardrobe.
Size: 3.6m x 3.2m - Bathroom 1
- 2 No. South facing sliding sash windows,
Pitch pine floor,
Twin wash hand basins,
Bidet, WC & Bath,
Shower,
Slate fireplace,
3 No. wall lights,
Picture shelf,
Mid height tiling.
Size: 4.2m x 3.0m - Bathroom 2
- Velux window,
Pitch pine floor,
WHB, Bidet, WC & Bath,
Shower,
Brass hardware.
Size: 4.5m x 2.0m - Rear courtyard
- Charming wrap around flag stone court yard opening off kitchen and conservatory,
Wall enclosed,
Stone built slate roofed shed,
4m x 7m,
Divided in 2 with 2 separate doors,
Built-in brick barbeque.
Size: 200 sq. metres

