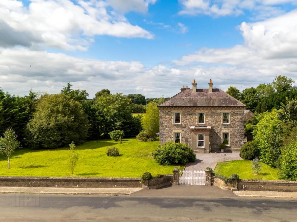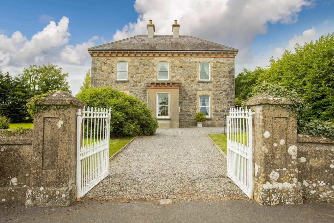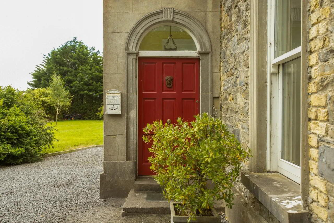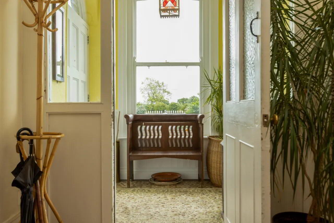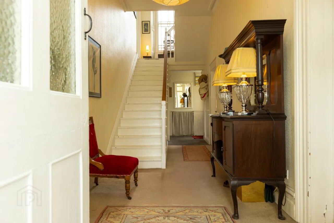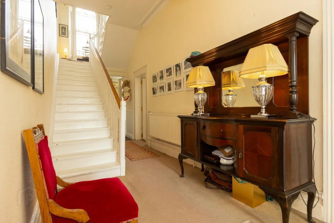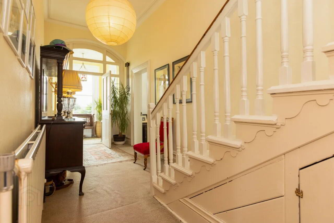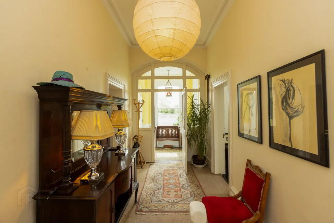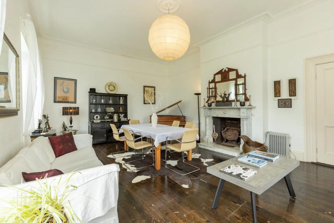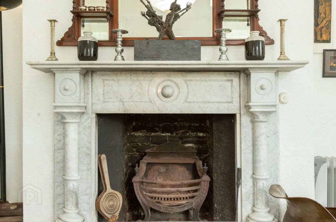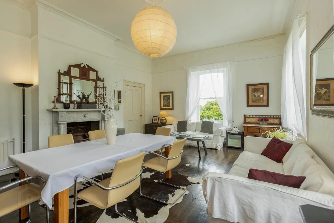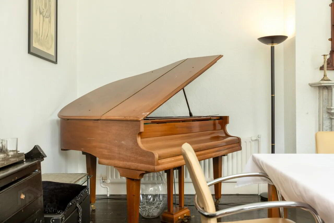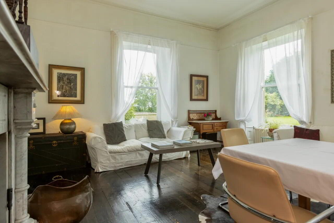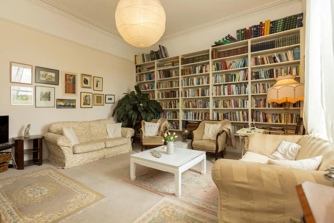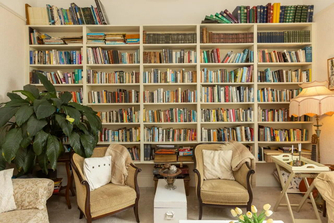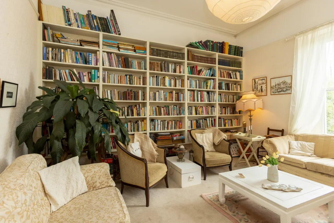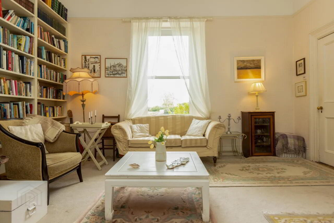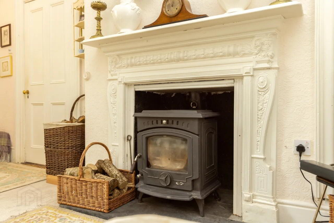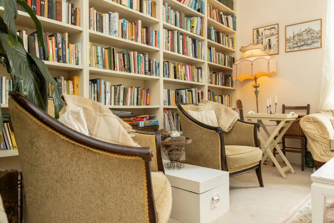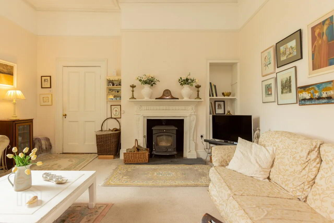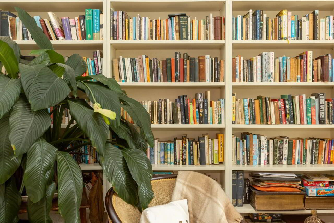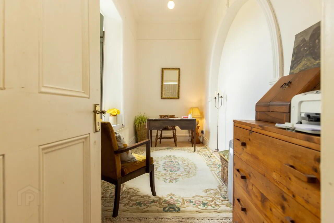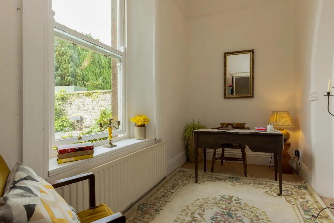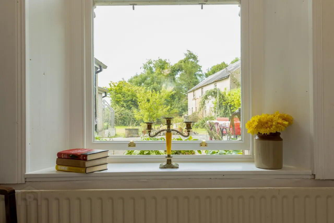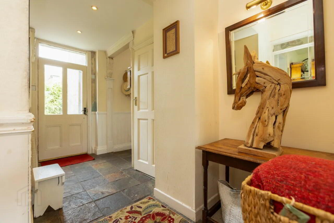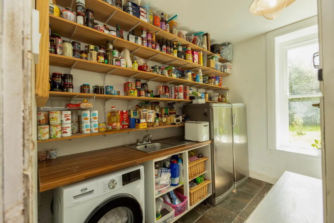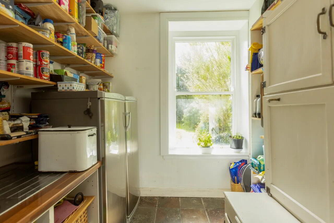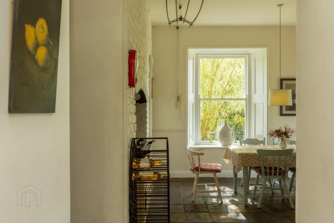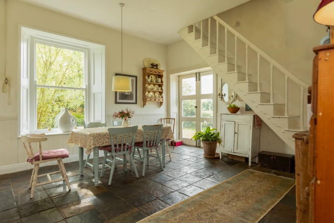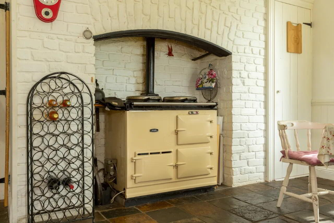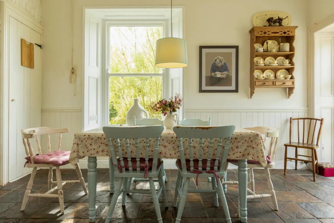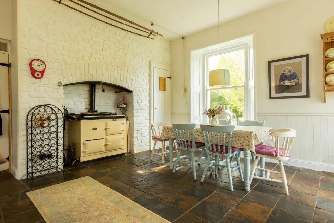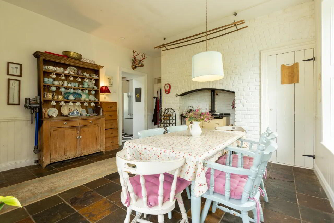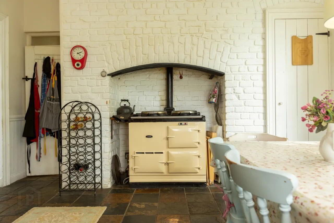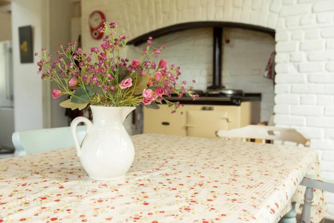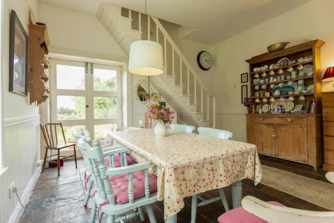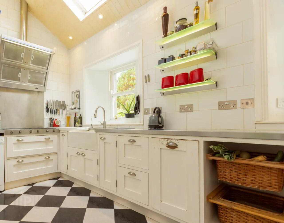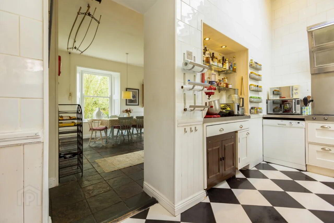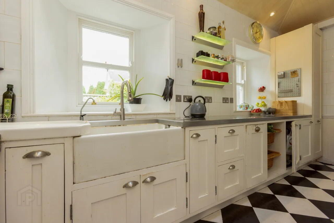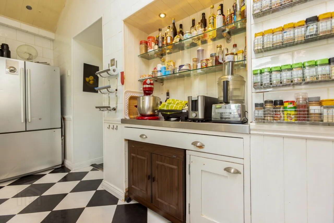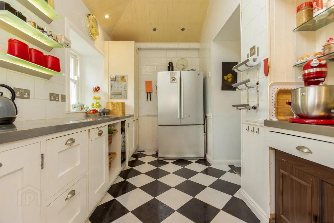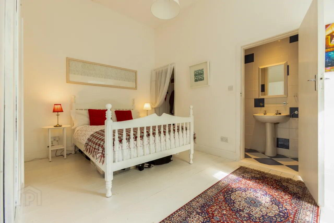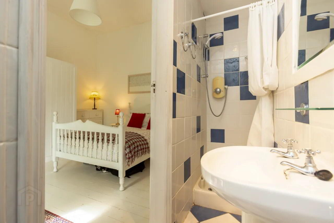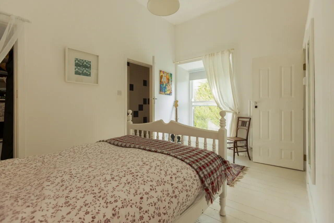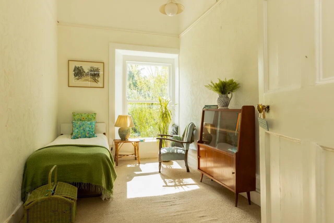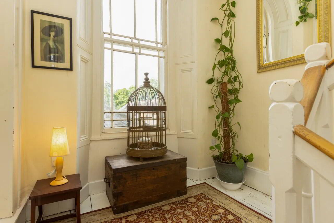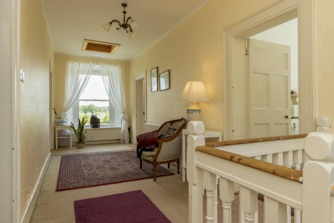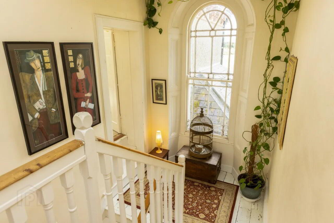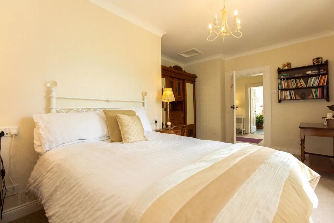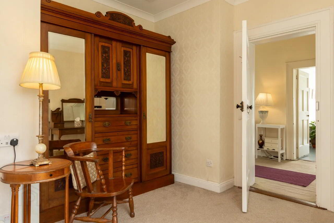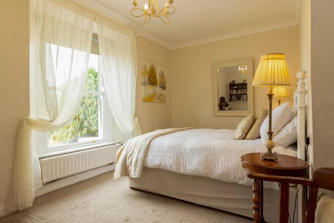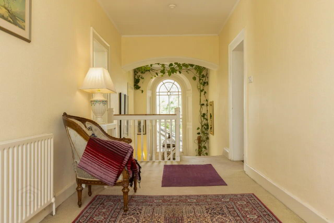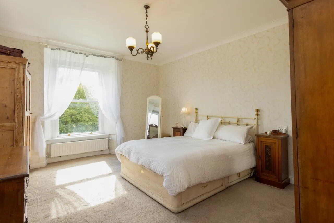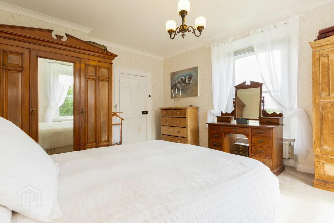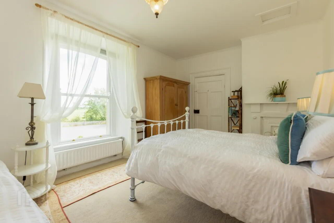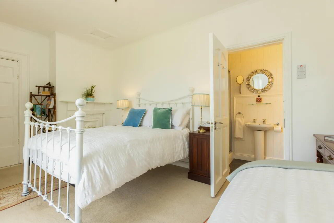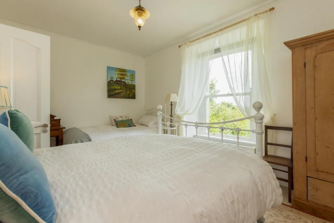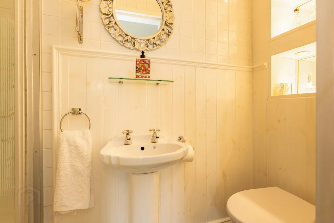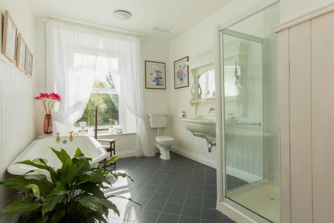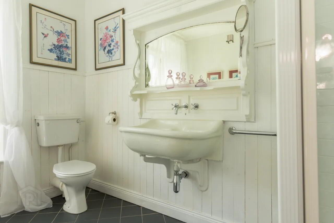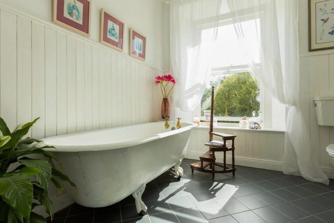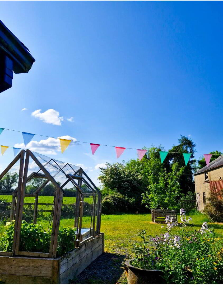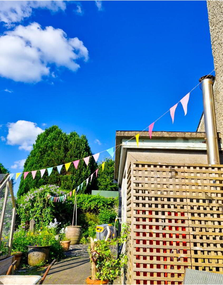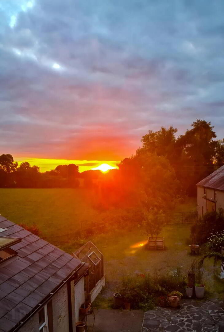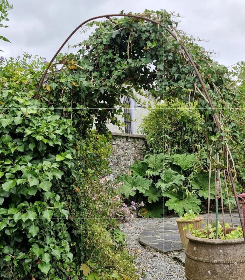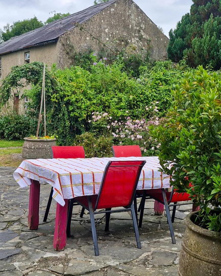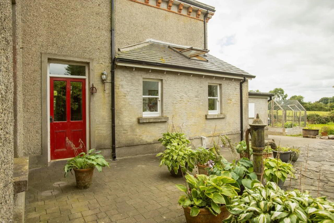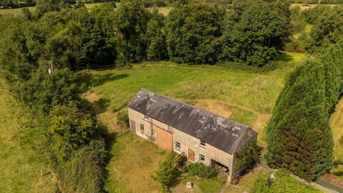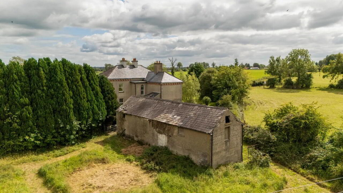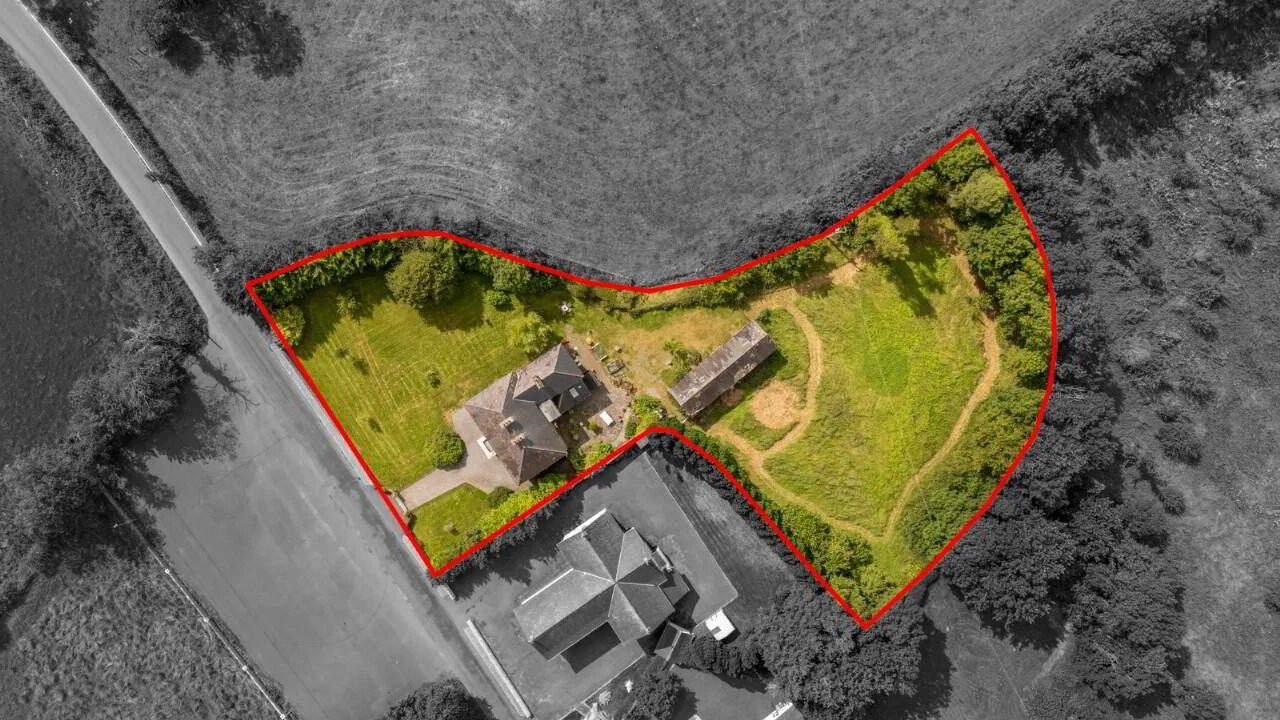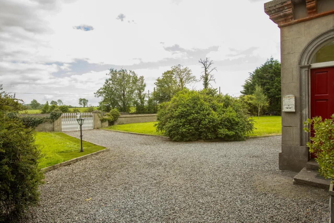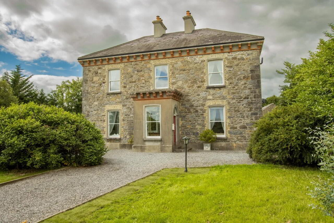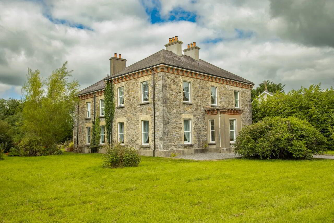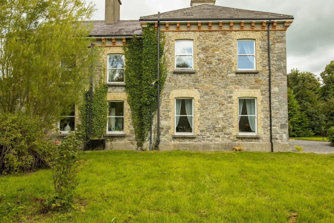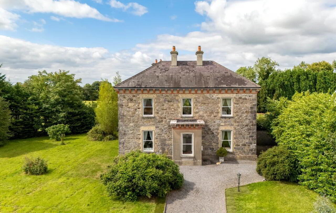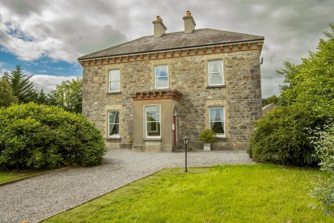The Old Rectory, Ballinacurra,
Moyvore, Mullingar, N91DKH2
5 Bed House
Asking Price €695,000
5 Bedrooms
4 Bathrooms
Property Overview
Status
For Sale
Style
House
Bedrooms
5
Bathrooms
4
Property Features
Tenure
Not Provided
Energy Rating

Heating
Oil
Property Financials
Price
Asking Price €695,000
Stamp Duty
€6,950*²
Property Engagement
Views Last 7 Days
38
Views Last 30 Days
249
Views All Time
714
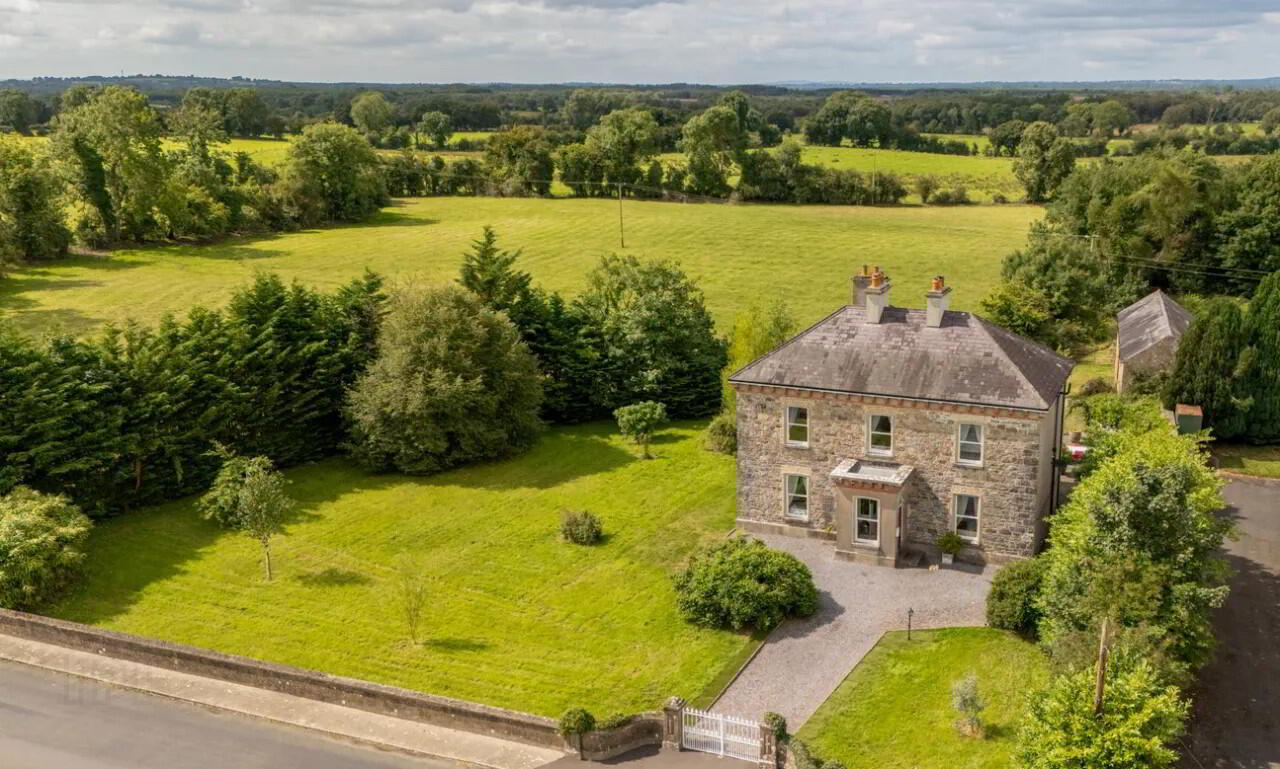
Additional Information
- Features
- OFCH
- Solid fuel stove
- Mature gardens
- 2 acre site
- Victorian architchture
- Bespoke double glaze sash windows
- Outbuildings with potential
- Historical building
- Close to local primary school
- 8km to Ballymahon
- 21km to Mullingar
- Close to all major road networks
- Low density area
- Stunning victorian home
- Mains water
- Septic tank
Ground Floor
A light-filled entrance porch with double aspect sash windows, wainscotting and original Victorian tiled floor, leads into a wide hallway with an impressive staircase.
Natural light floods in from the large arched window at the return level.
The first of the main reception rooms is a large drawing room, featuring original timber floors, original coving and architraves, and a fine marble fireplace. The room is bathed in light from the three large sash windows looking out onto the lawns.
The sitting room /library on the other side of the hall is an elegant cosy room, in pale shades of cream and green, with a wood burning stove set into another original period fireplace and floor to ceiling fitted bookshelves.
There is also a study, with views of the garden and patio, and a guest WC, on this level.
Looking out over the back of the property is the fitted kitchen. Classic styling meets practical design, with painted timber cupboards, and a large, original French farmhouse sink, with a rare, matching porcelain draining board.
The space which includes a six-ring gas hob, 2.7m stainless steel worktop and backlit glass shelves are a cook's dream.
A second counter also follows a professional kitchen setup with open-display appliances. The spacious floor to ceiling, shelved pantry beside the kitchen, provides additional storage.
The breakfast room, a warm, welcoming space with dual aspect windows leads off the kitchen. A traditional cream, oil fired Aga sits in the original brick inglenook fireplace and French doors lead out to one of the patio areas.
First Floor
One of the delights of this unique home is the wooden staircase which leads up from the breakfast room to a little private suite with an ensuite double bedroom and walk-in wardrobe. In 1869 when the house was built, this was the housekeeper's quarters.
Up the main staircase, four further bedrooms, one ensuite, and each with its own unique character, provide spacious, light filled accommodation.
The primary bathroom includes an exceptional heritage feature. The cast-iron roll-top bath with solid brass taps, is embossed with the historically significant date it was cast: Easter Monday 1916.
Adding to the home's sense of history is an impressive porcelain wash hand basin, believed to have originated from the Master's Room of Dublin's Rotunda Hospital, circa 1835. This striking feature offers a rare connection to one of Ireland's most iconic medical institutions.
A powerful power shower provides 21st century comfort.
Features
Throughout the home, there are new, double glazed, timber sash windows and original Victorian fireplaces, coving and architraves. The house was re-roofed 6 years ago with original blue Bangor slate. Modern comforts include oil- fired central heating, power showers and USB-C charging points
Exterior
The exterior is equally impressive, with mature landscaped gardens, tall trees, and complete privacy to the rear.
Raised beds for vegetables and herbs, with protective mesh surround, are conveniently located beside the kitchen. An original famine pot, now in use as a planter, is another reminder of the rich history of this home.
A large workshop with power supply, offers excellent storage or conversion potential, and additional 2-storey outbuildings provide further scope for a variety of uses.
Location
This unique home, full of warmth and light is beautifully restored and thoughtfully upgraded. The low-density area offers tranquillity and seclusion yet it remains within easy driving distance of Ballymahon and Mullingar and local schools.
Viewing is highly recommended to appreciate the full charm and character of this outstanding residence. Entrance Porch 2.138m x 1.936m Sash windows, wainscoting, tiled flooring, coving, centre rose, arch window.
Entrance Hall 9.301m x 2.246m Carpet flooring, coving, centre rose, under stairs storage, rear door access, tile flooring.
Sitting Room 4.758m x 4.77m Carpet flooring, solid fuel stove, feature built in book cases, uPVC double glazed windows, centre rose, coving, built in storage, decorative wallpaper.
Drawing Room 4.665m x 6.92m Marble fireplace, timber flooring, sash windows, coving, original architrave, centre rose, decorative wallpaper.
Study 4.65m x 2.326m Carpet flooring, double glazed sash windows, feature arch, coving, centre rose.
Guest WC 0.901m x 1.667m Splash back tiling, WC, wash hand basin.
Kitchen 2.143m x 4.852m Fully fitted kitchen with 6 ring gas hob, tiled floor, spotlights, tiled walls, timber panelling, velux window.
Pantry 3.118m x 2.352m Tiled flooring, sink, shelving.
Breakfast room 4.212m x 4.342m Tiled floor, Aga, timber pannelling, brick feature wall, house cupboard, wainscoting.
Housekeeper Room (Bedroom Five) 4.295m x 3.62m Timber floor, tall ceilings, walk in wardrobes, sash windows.
En-Suite 3.620m x 1.135m WHB, WC, tiled throughout, shower suite.
Bedroom One 4.360m x 2.410m Carpet flooring, decorative wallpaper, tall ceilings.
Landing 2.238m x 9.137m Carpet flooring, coving, textured wallpaper, feature arch window.
Main bathroom 2.712m x 5.249m WHB that dates back to 1835 and came from masters room in Rotunda Hospital, Easter Monday 1916 stamped bath tub, WC, shower suite, hot press.
Bedroom Two 2.593m x 4.970m Carpet flooring, decorative wallpaper, coving.
Bedroom Three 4.630m x 3.257m Carpet flooring, coving, feature fireplace.
En suite 2.212m x 0.772m Back lit mirror display, panelling, tiled throughout, coving, WHB, WC, shower.
Bedroom Four 5.450m x 3.985m Carpet flooring, decoative wallpaper. coving USB-C charging ports.
Workshop 7.211m x 4.630m Electricity, slider door, ample storage.
BER: D1
BER Number: 118643832
Energy Performance Indicator: 233.41
Mullingar is a busy town in Westmeath. It has a number of supermarkets and chain stores, as well as branches of the major banks. There are also several industrial estates, including the National Science Park. The town recently won a €25m Lidl Warehouse and distribution center which will employ between 100 and 150.
Mullingar lies near the national primary route N4, the main Dublin – Sligo road, 79 km (49 mi) from the capital. The N52 also connects Mullingar to the Galway-Dublin M6 motorway. The town is served by Bus Éireann, and Mullingar station provides commuter services to Dublin and InterCity trains to/from Sligo. The town has several primary schools and secondary schools.
BER Details
BER Rating: D1
BER No.: 118643832
Energy Performance Indicator: 233.41 kWh/m²/yr

