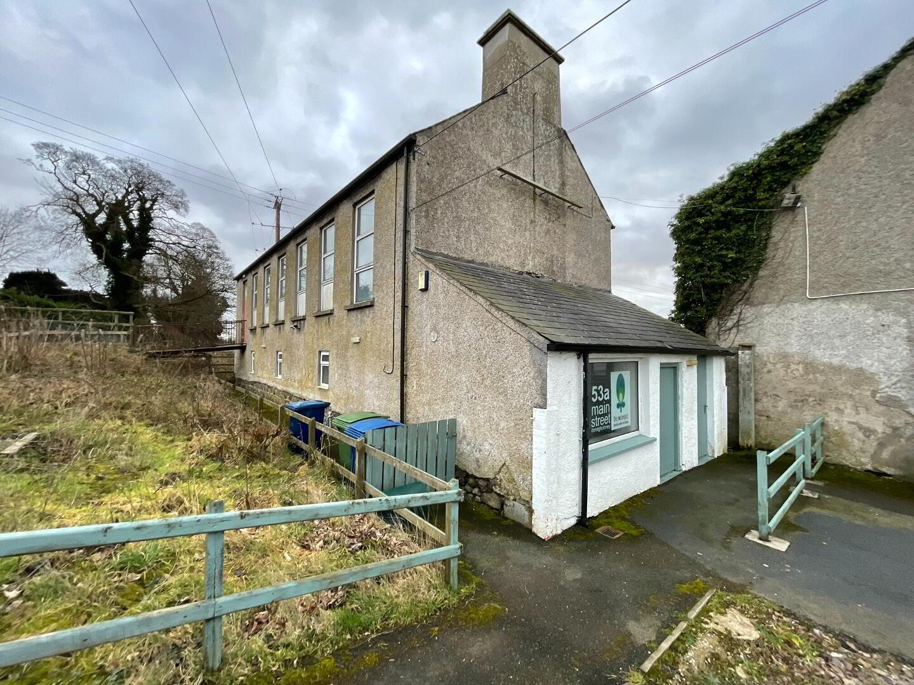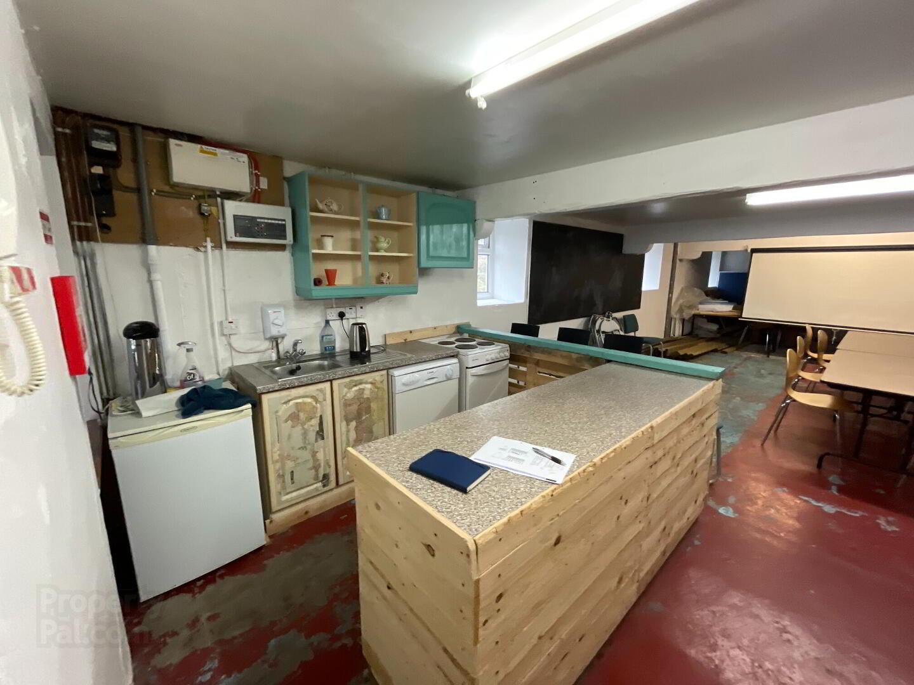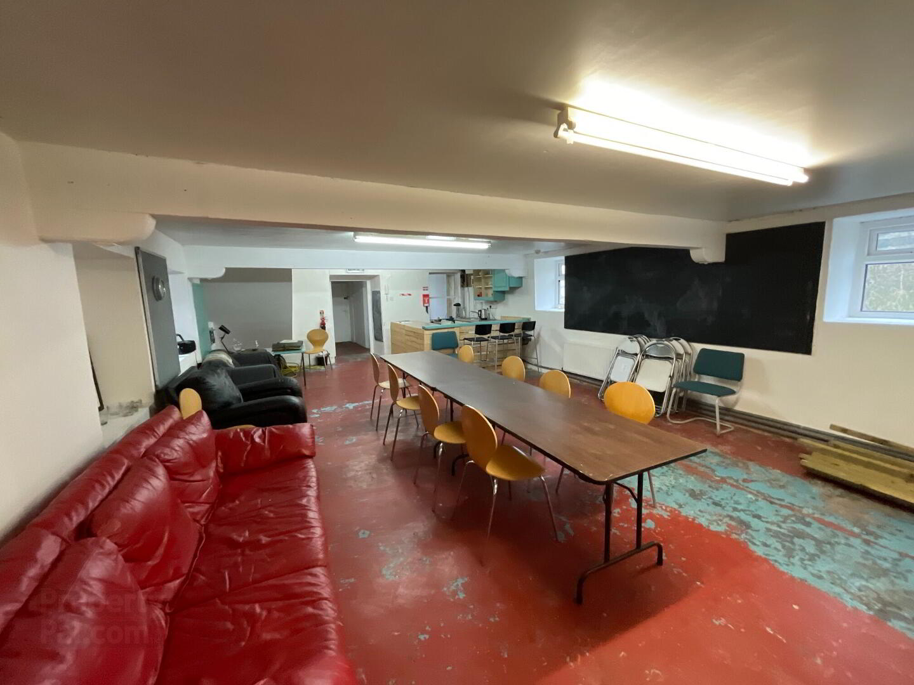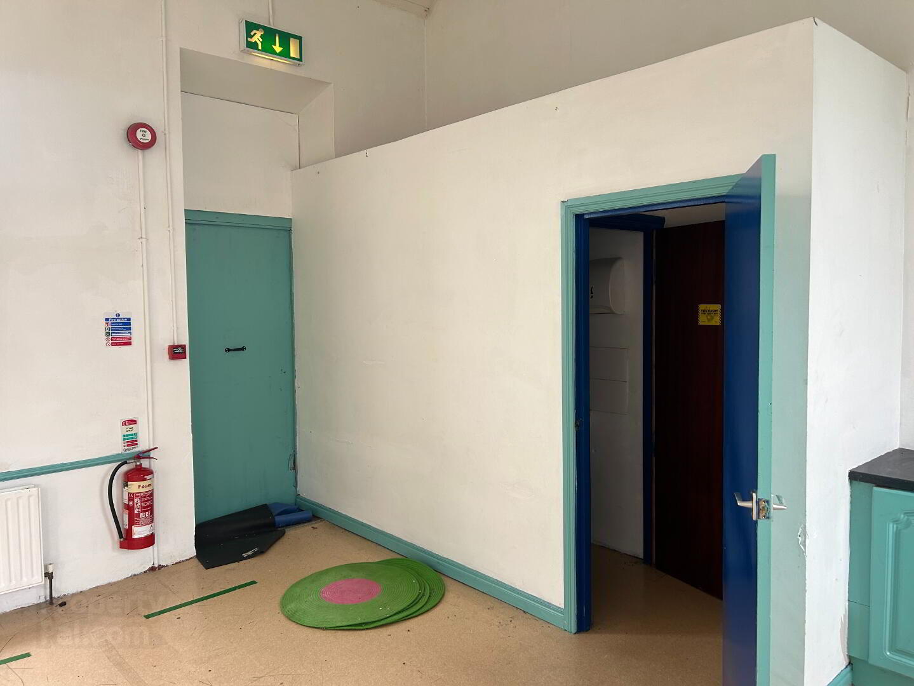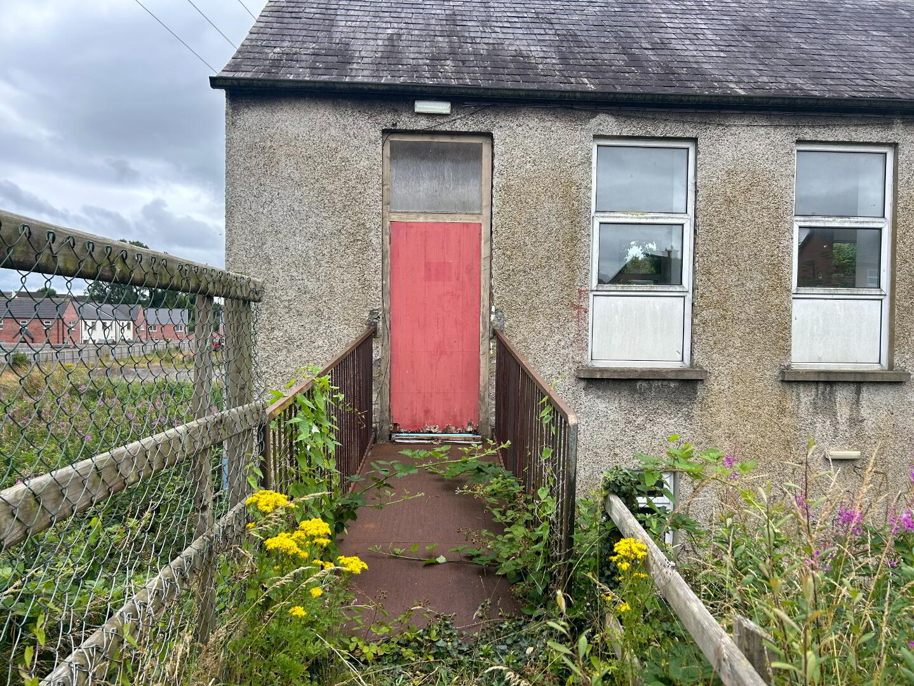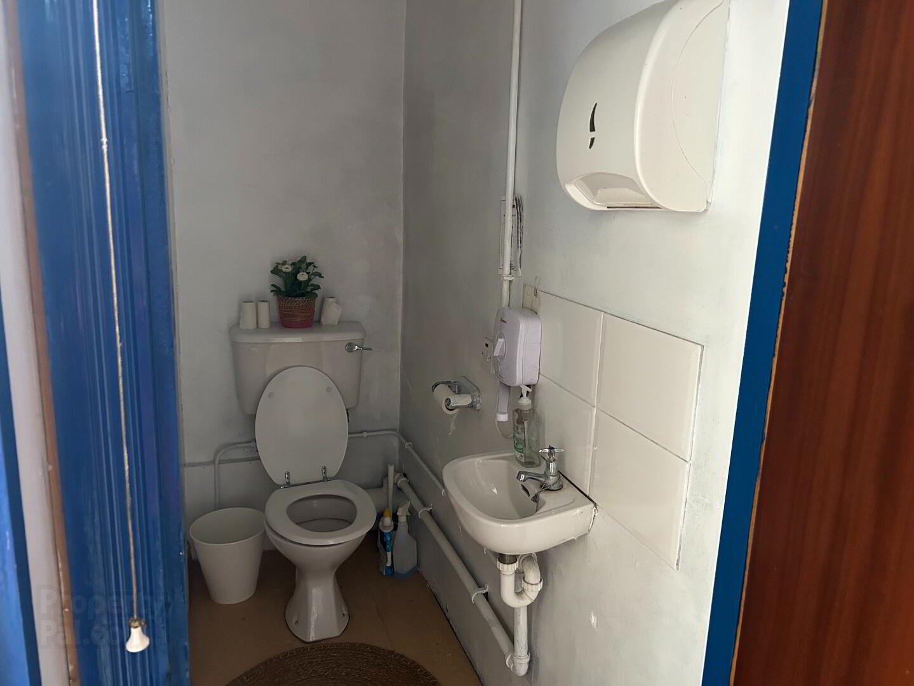The Old Cook House, Main Street,
Donaghcloney, Craigavon, BT66 7LR
Commercial Premises with Residential Development Potential
Sale agreed
Property Overview
Status
Sale Agreed
Style
Redevelopment Opportunity
Property Features
Size
145 sq m (1,561 sq ft)
Property Financials
Price
Last listed at Offers Around £70,000
Property Engagement
Views Last 7 Days
30
Views Last 30 Days
126
Views All Time
10,644
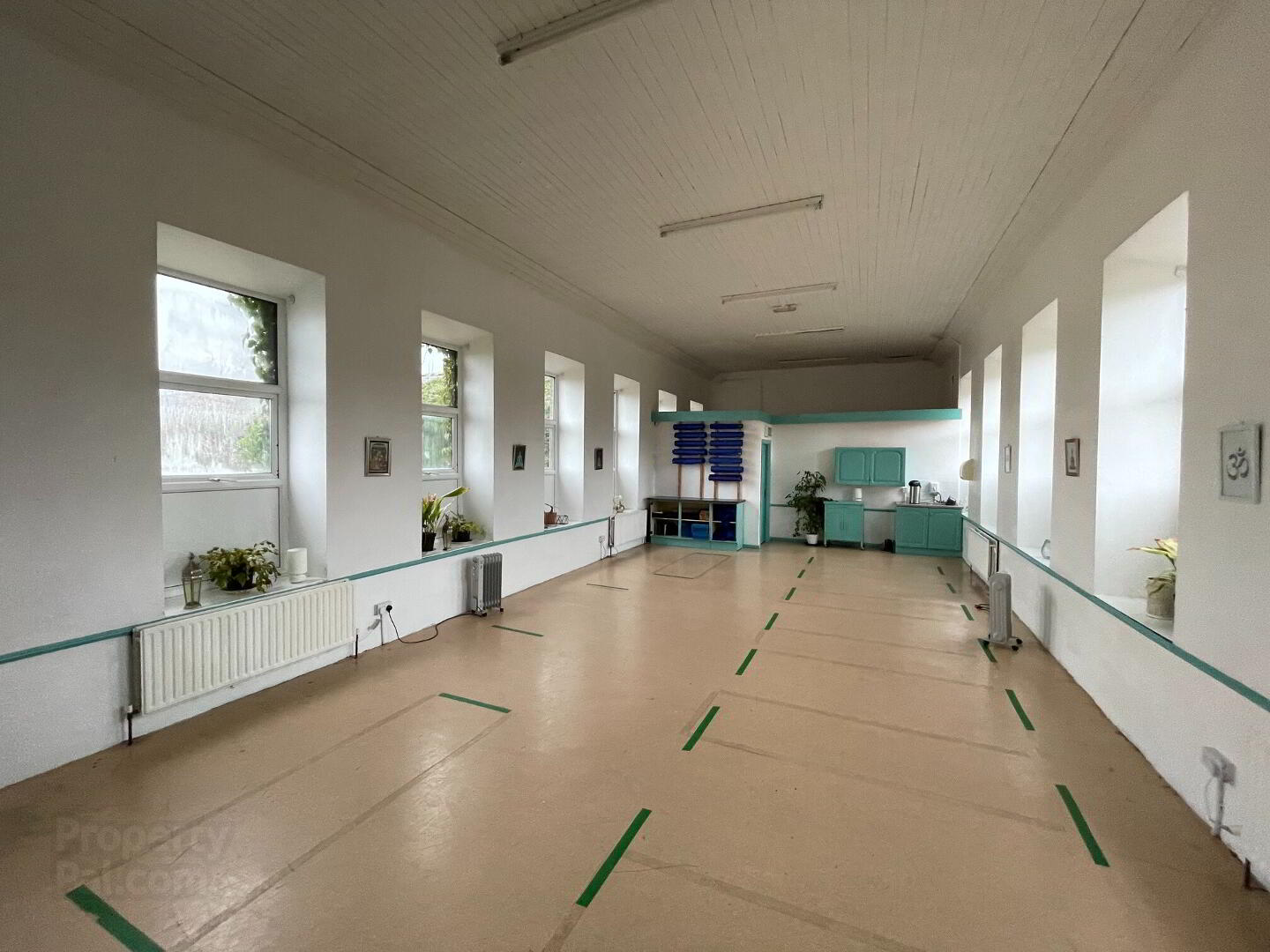
Features
- Commercial property situated just off Main Street, Donaghcloney.
- Donaghcloney is a village situated within County Down, Northern Ireland. It lies on the River Lagan between Lurgan and Dromore.
- The property comprises a two storey commercial building extending to c.1,561 sq ft.
- Situated within a densely populated residential area.
- Nearby occupiers include; Clear Pharmacy, Donaghcloney Nisa, W. J. Holmes & Son butchers, Makin Bacon and Tsan Welcome Chinese takeaway.
Commercial Premises with Residential Development Potential
The premises comprises of a two storey commercial property comprising of three private offices, two small kitchen areas, two large open plan rooms, two storerooms and toilet facilities which all contribute to the total net internal area of c.1,561 Sq. Ft. The property also benefits from double glazed windows, plastered and painted walls, LED lighting throughout and Gas heating.
The property has Listed Building Status - Edwardian single storey cricket pavilion constructed between 1900-1919, which is externally intact and thus is an increasingly rare example of a sports pavilion from this era. The pavilion is well detailed in a typical late Victorian/Edwardian style and has group value with the other listed buildings associated with this former industrial complex, sites , social interest and associations with the wider late Victorian development of Donaghcloney as an industrial village. (Historic Building Ref. No. HB14/06/055 B – ID No. 14822).
Listed planning consent was granted for alterations to the listed building involving, retention of front façade of listed building, de-construction of the remainder of listed building, salvage of materials and reconstruction using salvaged materials to form 5 apartments and 2 town houses and related ancillary development. (Planning Ref. N/2010/0334/F and Listed Building Consent Ref. N/2010/0332/LBC).
For this development to take place it is necessary to purchase a small piece of additional land which forms part of the larger site, additional details, available upon request.

