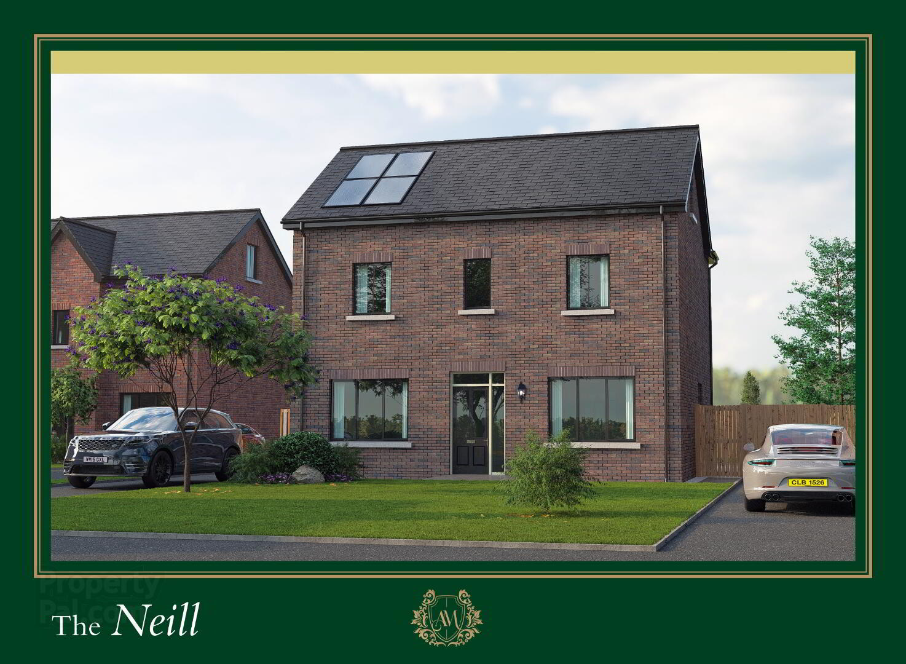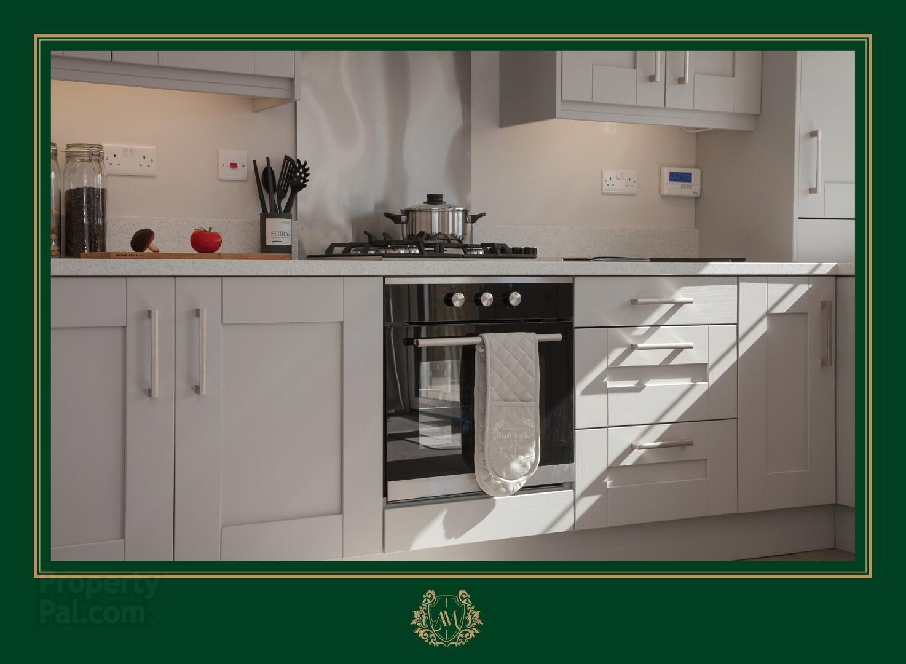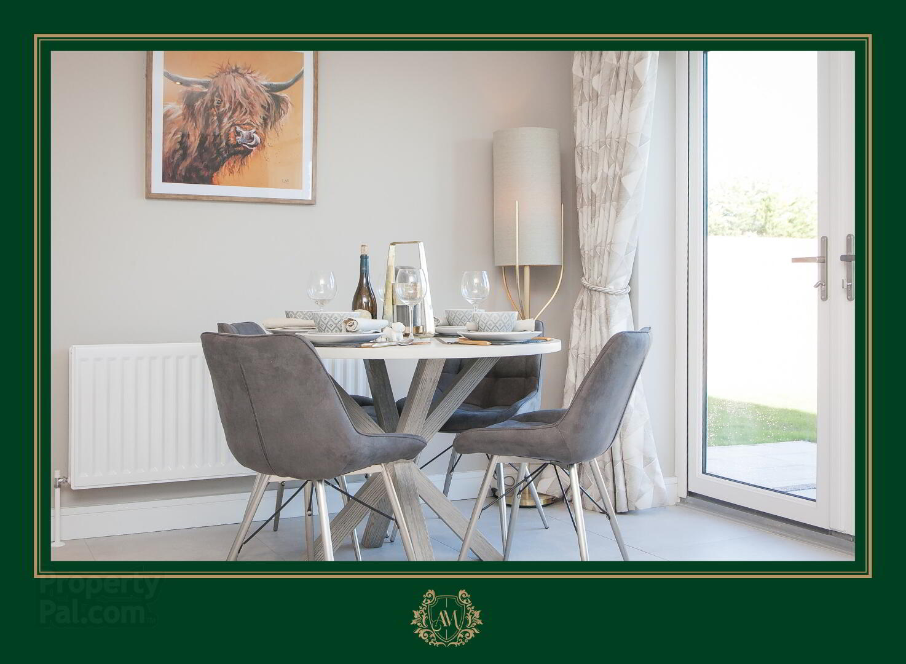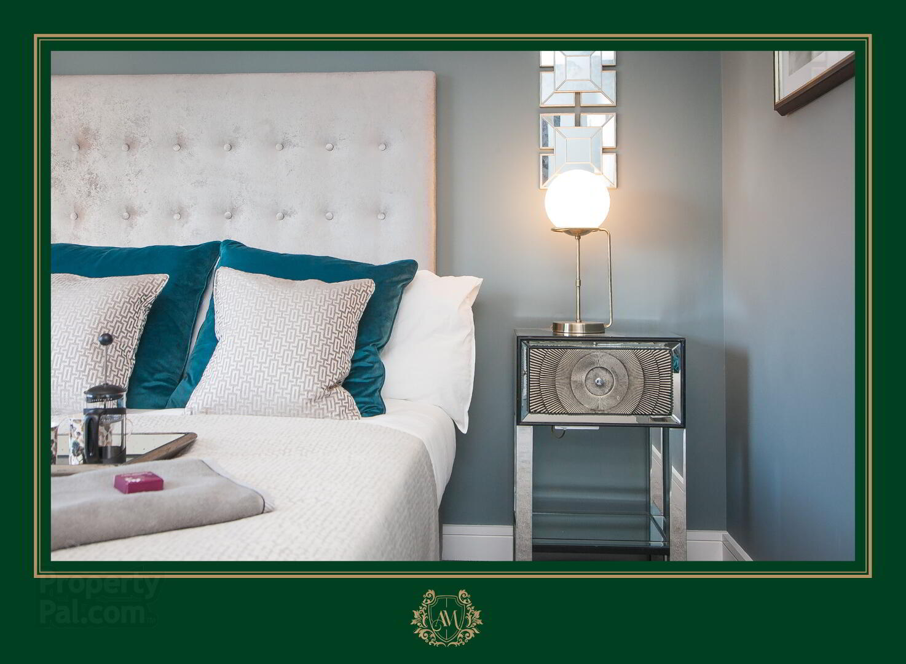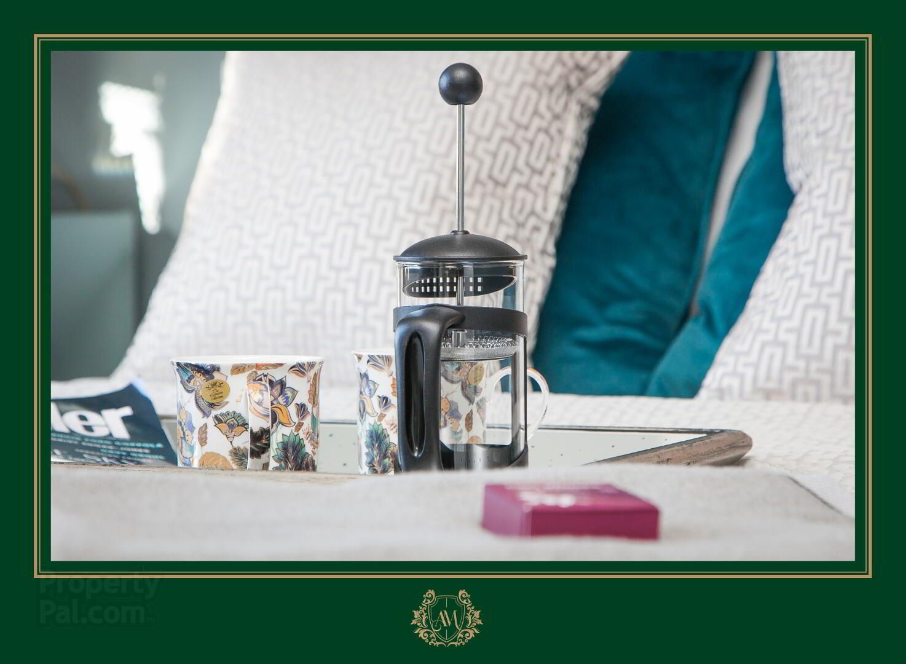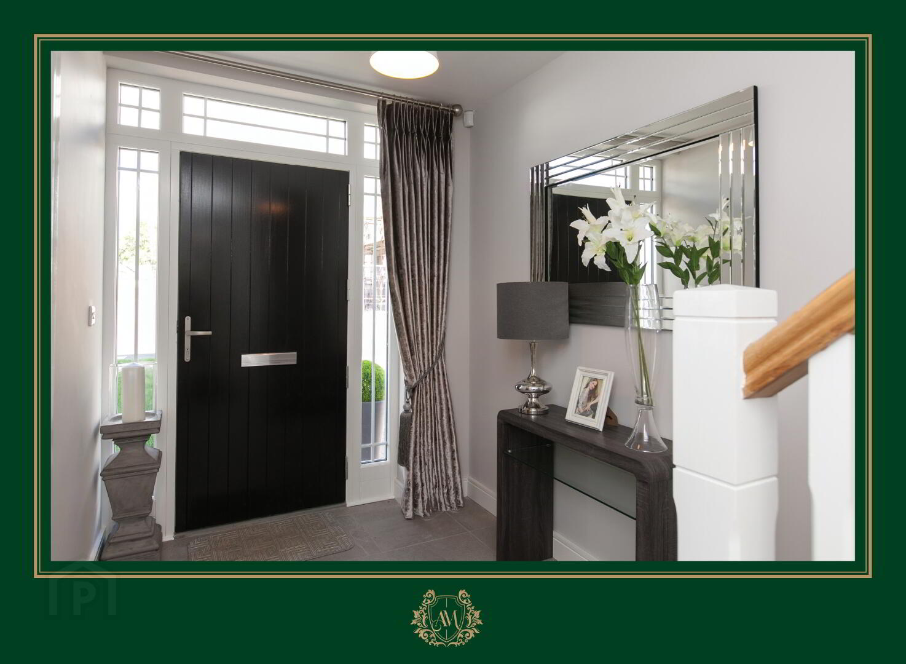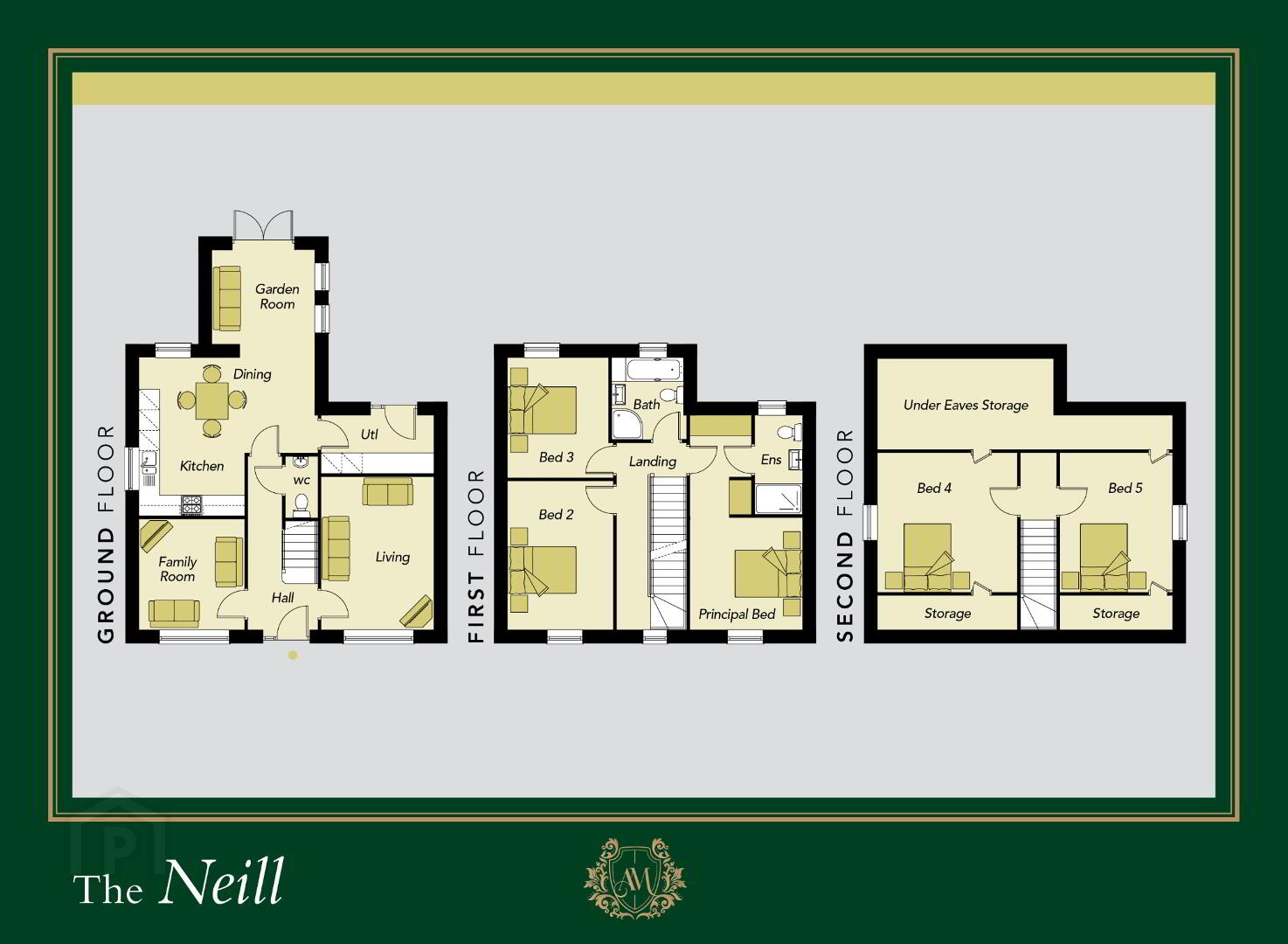The Neill, Ardkeen Manor,
Upper Road, Greenisland
5 Bed Detached House
This property forms part of the Ardkeen Manor development
Sale agreed
5 Bedrooms
2 Bathrooms
3 Receptions
Property Overview
Status
On Release
Style
Detached House
Bedrooms
5
Bathrooms
2
Receptions
3
Property Features
Size
176.7 sq m (1,902 sq ft)
Tenure
Not Provided
Heating
Gas
Property Financials
Price
£410,000
Rates
Not Provided*¹
Property Engagement
Views Last 7 Days
56
Views Last 30 Days
368
Views All Time
2,949
Ardkeen Manor Development
| Unit Name | Price | Size | Site Map |
|---|---|---|---|
| Site 4 Ardkeen Manor | Sale agreed | 1,902 sq ft |
Site 4 Ardkeen Manor
Price: Sale agreed
Size: 1,902 sq ft
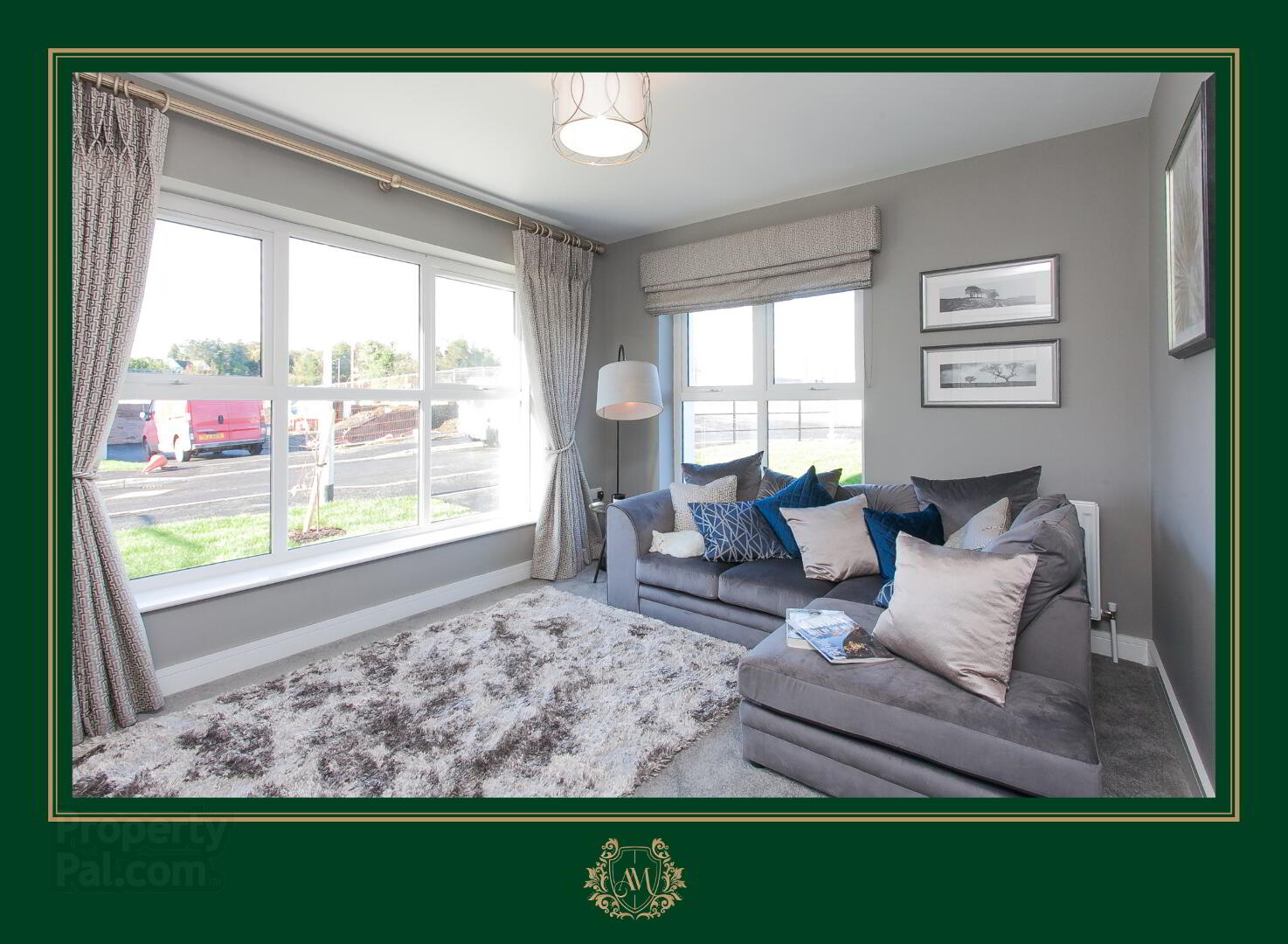
First Phase is now on release.
Please contact our office to register for further phases or for particular site numbers.
Likely completion dates for sites 1-5 will be April/May 2026.
In order to book a site you must be in a position to sign a contract within 8 weeks. We require a Decision In Principle (DIP), prior to reserving a property for anyone requiring a mortgage. Our recommended independent mortgage advisors are Mortgage Advice Bureau.
We will discuss your position, as always, buyers who are cash buyers, first time buyers or subject to sale with their property sale agreed/sold will be given preference. If you would like to discuss your current position or arrange a valuation for your home in preparation for the upcoming release at Ardkeen Manor, please do not hesitate to contact us. Properties will be sold according to your buying position and when you first registered your interest in the Development.
Please see details of the booking conditions that will be applicable upon receiving confirmation of a site reservation.
-The Buyer will pay a Reservation Fee of £1000.00 (Up until contract acceptance £500.00 0f the booking deposit will be refundable). Cheques should be made payable to CMG Cunningham Dickey Solicitors and can also be electronically transferred, bank details can be provided on request.
-In return for the Buyer paying the reservation fee, the Vendor agrees to reserve the
property at the purchase price for a period of eight weeks
-The Buyer has the right to cancel the reservation at anytime
-A 10% deposit of the purchase price will be payable on exchange of contract within 8 weeks
-The reservation deposit will be deducted as part payment of the deposit
due on execution and acceptance of the Building Agreement and Agreement for Transfer
-The Buyer is responsible for all costs and expenses incurred by them in the
purchase of the property, unless set out in the Reservation Agreement
-The Buyer consents to Reservation Agreement information to be used by the Vendor to progress
the purchase, and for use in customer surveys under the Consumer Code for Homebuilders,
all such information to be applied in accordance with the Data Protection Act 1998
Beautifully Finished
Featuring high quality fixtures and fittings throughout, homeowners are guaranteed to enjoy an unparalleled living experience.
Kitchen / Utility
– Choice of kitchen doors, work tops and handles
– Integrated electrical appliances to include gas hob & electric oven, extractor unit, fridge
freezer, dishwasher and washing machine (in kitchen or utility room depending on house type)
– Splash back between hob and extractor fan
– Concealed lighting to kitchen units
Bathroom / Ensuite & WCs
– Contemporary designer white sanitary ware with chrome fittings
– Thermostatically controlled shower over bath with shower screen (except where separate shower enclosure is provided in main bathroom)
– Thermostatically controlled shower in ensuite
– Chrome heated towel radiators in bathroom and ensuite
– Attractive white vanity unit in principal bedroom ensuite and bathroom
– Electric LED mirror in principal bedroom ensuite
Wall and Floor Coverings
– Lounge, bedrooms, stairs and landings carpeted with quality carpet and underlay
– Floor tiling to hall, kitchen / dining, utility room, WC, bathroom, ensuite and sun room (where applicable)
– Splash back tiling to bathroom, ensuite and WC
– Full height tiling to shower enclosures in ensuite and bathroom (where applicable)
Heating
– Energy efficient natural gas fired central heating with combination boiler
– Thermostatically controlled radiators
– Zoned central heating system
Selections
– All selections to be made from the developer’s nominated suppliers only
Windows / Exterior Doors
– Double glazed upvC windows
– High performance front door
Internal Features
– Walls painted in an Ammonite Grey throughout, with white ceilings
– All woodwork will be white bar an oak handrail which will be varnished
– Skirting and architrave painted white
– Painted internal doors with contemporary ironmongery
– Smoke, heat and carbon monoxide detectors
– Comprehensive range of electrical sockets throughout including TV and telephone points
– Recessed LED spotlights to kitchen / dining, ensuite, bathroom and sunroom (where applicable)
– Security alarm system
– x1 USB double socket in kitchen, living room and principal bedroom
– Dmev Extractor fans to all homes (reduced condensation risks along with noise reductions)
External features
– Where possible Hardwired for EV Car charger points (for potential future connection of EV car charger)
– Timber frame construction
– High standard of floor, wall and loft insulation to ensure minimal heat loss
– Tarmac driveways with ample car parking space
– Front and rear gardens turfed with landscaping to selected areas
– Timber fencing or walling to rear (where applicable)
– External lighting to front and rear doors
– Outside water tap
– A management agent will be appointed to organise the upkeep and wellbeing of the common areas
Warranty
– NHBC 10 year Build-mark warranty cover
– 2 Year defects liability period by Rosemount Homes
Room Description
GROUND FLOOR
ENTRANCE HALL
LOUNGE
15' 0" x 11' 1" (4.57m x 3.38m)
FAMILY ROOM
10' 11" x 10' 5" (3.33m x 3.18m)
KITCHEN/ DINING
17' 6" x 15' 6" (5.33m x 4.72m)
UTILITY ROOM
11' 2" x 5' 11" (3.4m x 1.8m)
GARDEN
10' 6" x 9' 4" (3.2m x 2.84m)
W/C
5' 11" x 3' 1" (1.8m x 0.94m)
FIRST FLOOR
PRINCIPAL BEDROOM
21' 2" x 11' 2" (at max) (6.45m x 3.4m)
ENSUITE
BEDROOM (2)
11' 10" x 10' 0" (3.61m x 3.05m)
BEDROOM (3)
14' 7" x 10' 5" (at max) (4.44m x 3.18m)
BATHROOM
SECOND FLOOR
BEDROOM (4)
13' 9" x 13' 0" (4.19m x 3.96m)
BEDROOM (5)
13' 0" x 11' 0" (3.96m x 3.35m)
OUTSIDE


