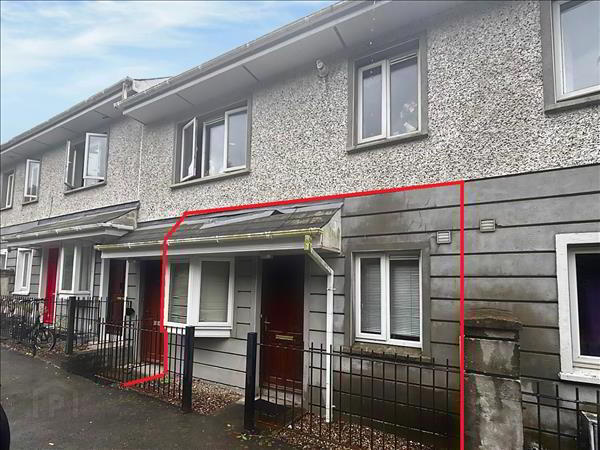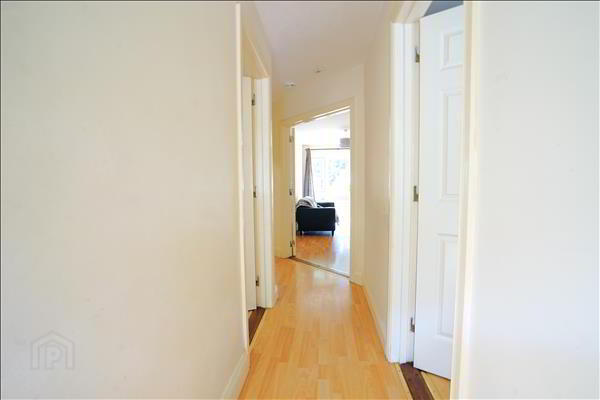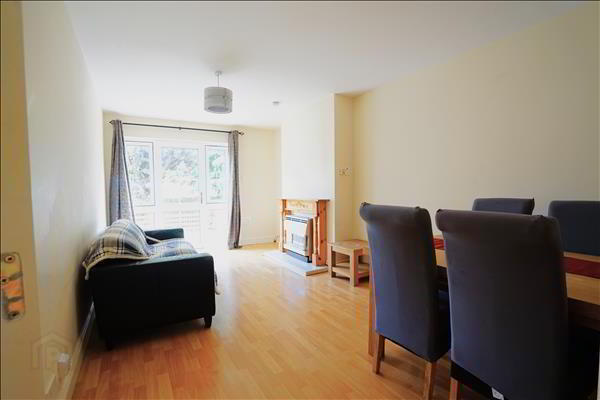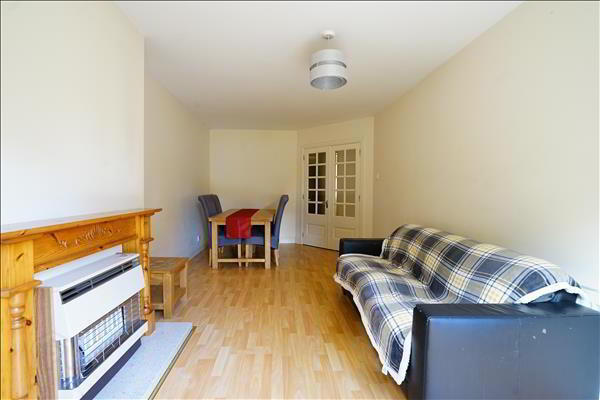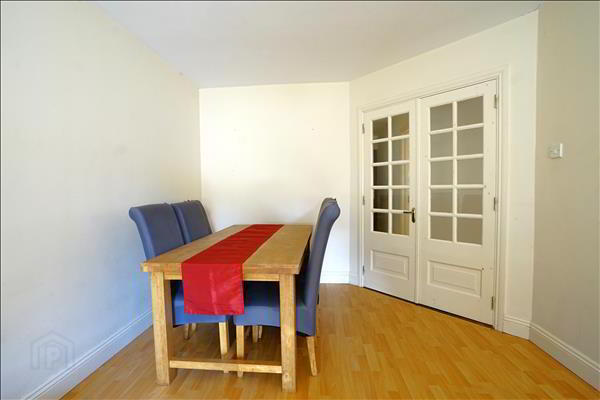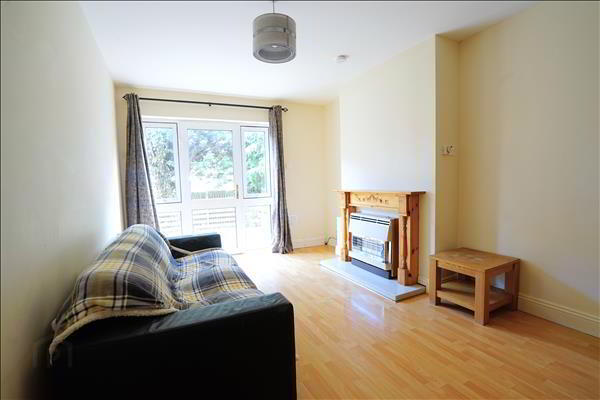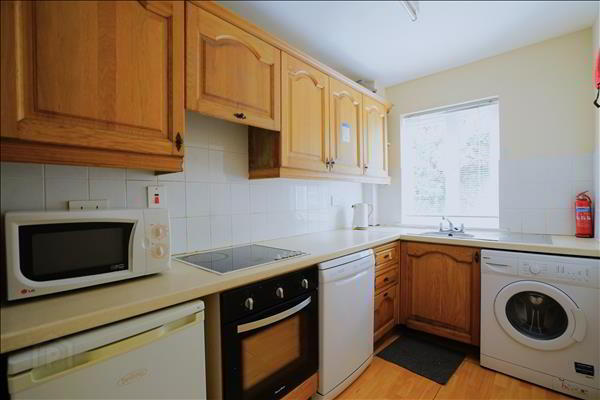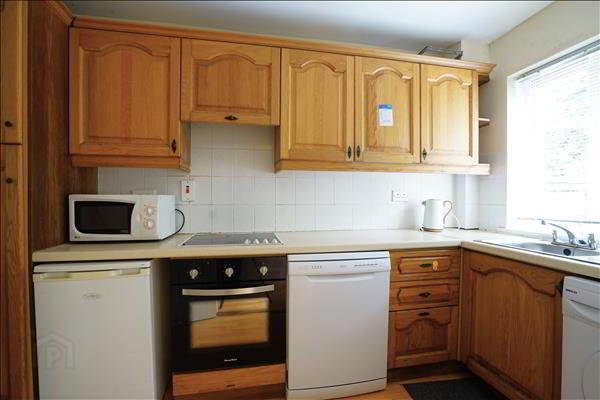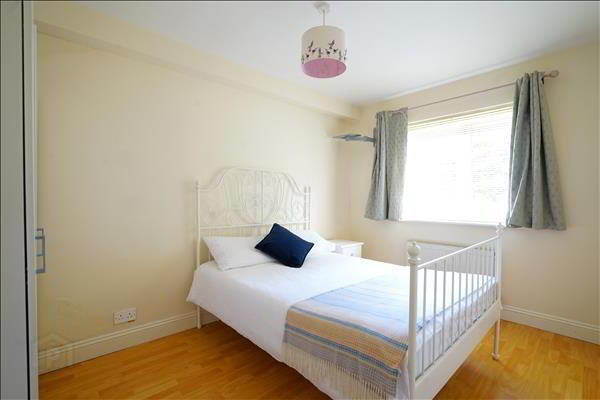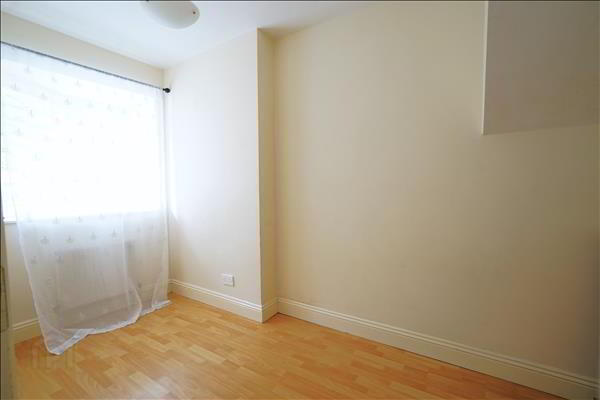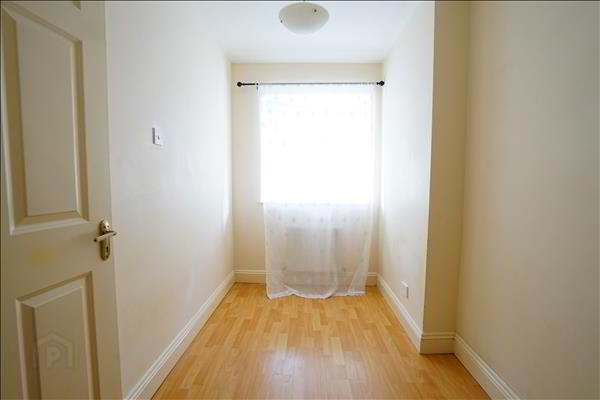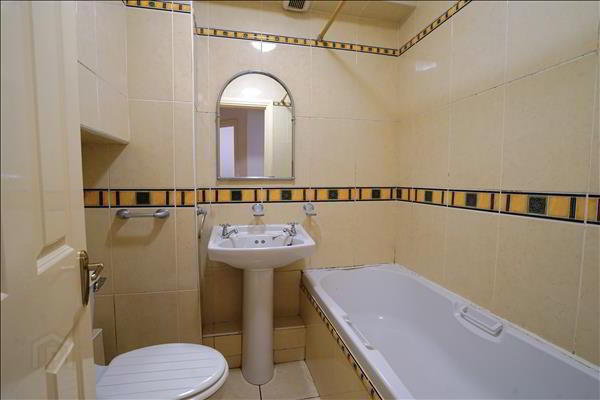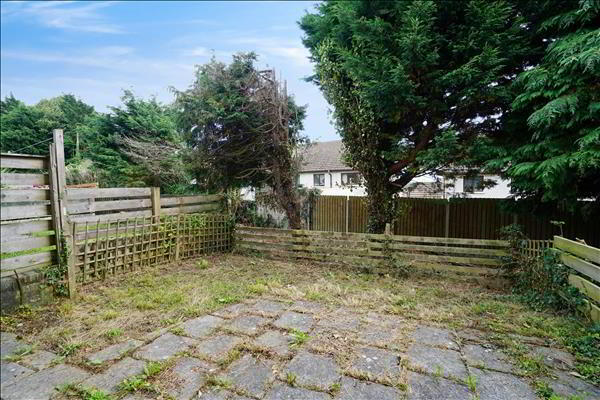The Mews, Rockshire Road,
Ferrybank, Waterford
2 Bed Apartment
Price €165,000
2 Bedrooms
Property Overview
Status
For Sale
Style
Apartment
Bedrooms
2
Property Features
Tenure
Not Provided
Property Financials
Price
€165,000
Stamp Duty
€1,650*²
Property Engagement
Views All Time
47
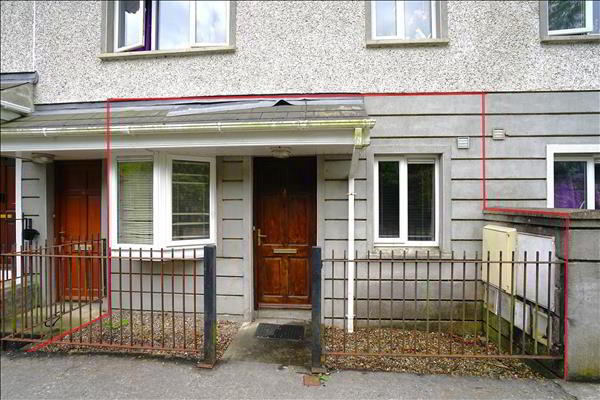
<p>Situated in the popular residential gated complex of Rockshire House, this spacious two-bedroom ground floor apartment enjoys a prime location on the highly sought-after Rockshire Road in Ferrybank. Just a short walk from local shops, schools, and all amenitiesincluding Waterford Golf Club (cont.)</p>
Situated in the popular residential gated complex of Rockshire House, this spacious two-bedroom ground floor apartment enjoys a prime location on the highly sought-after Rockshire Road in Ferrybank. Just a short walk from local shops, schools, and all amenitiesincluding Waterford Golf Clubthis property offers both convenience and comfort. Waterford City Centre is only 2 km away, with quick access to the M9, N25, and the Waterford Outer Ring Road, making it ideal for commuters. The North Quays Development and Sustainable Transport Hub are also located in close proximity, adding further value and convenience to this prime location.The accommodation comprises an entrance hallway, a well-appointed kitchen, a living/dining room, two bedrooms, and a family bathroom.
The apartment benefits from double-glazed windows throughout and electric storage heating. To the rear, a private garden with patio area provides a quiet outdoor space for relaxation. The property has double glazed windows throughout and electric storage heating.
This property presents an excellent opportunity for first-time buyers or investors alike. Having been vacant for over two years, it may qualify for the Croí Cónaithe Vacant Property Refurbishment Grant. https://www.citizensinformation.ie/en/housing/housing-grants-and-schemes/local-authority-housing-grants-and-supports/vacant-property-refurbishment-grant/
Viewings can be arranged through sole agents Barry Murphy Auctioneers.
Entrance Hall: 5m x 0.88m.
Kitchen: 3.55m x 1.82m. Laminate floor, blinds, fitted kitchen with integrated oven & hob.
Living/Dining Room: 6.07m x 3.05m. Laminate floor, electric fire, door to rear garden & patio area.
Bedroom 1: 3.8m x 2.77m. Laminate floor, blinds.
Bedroom 2: 3.85m x 1.84m. Laminate floor, blinds.
Bathroom: 1.88m x 1.64m. Fully tiled, WC, wash hand basin, bath.

