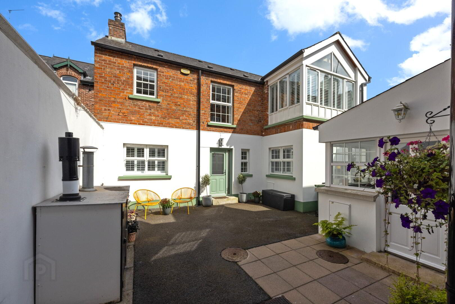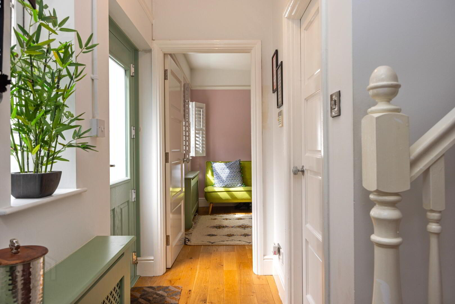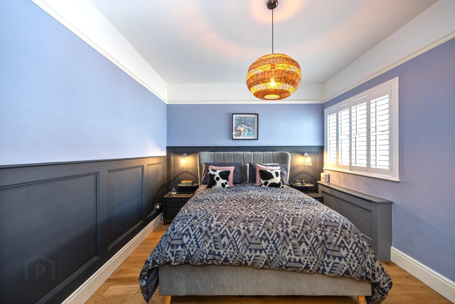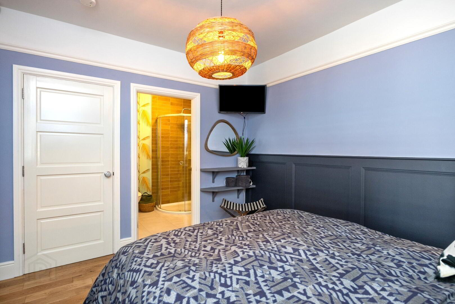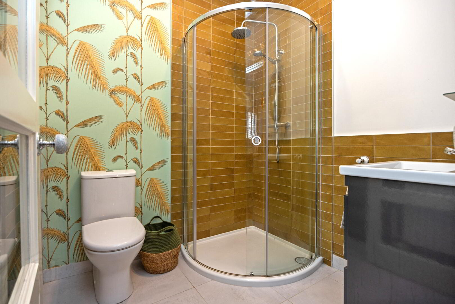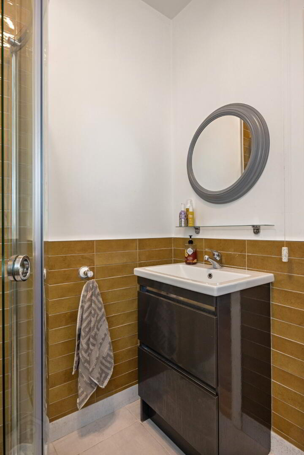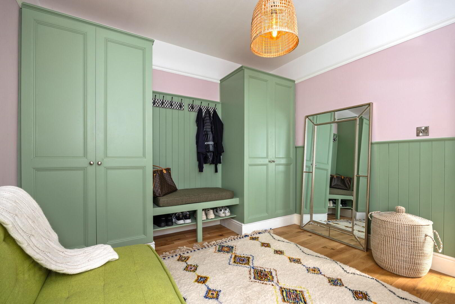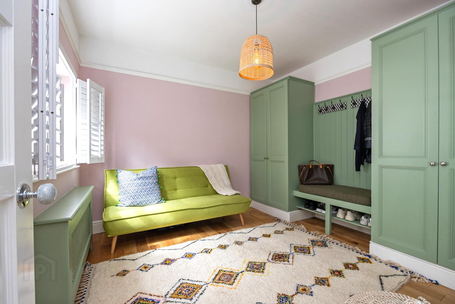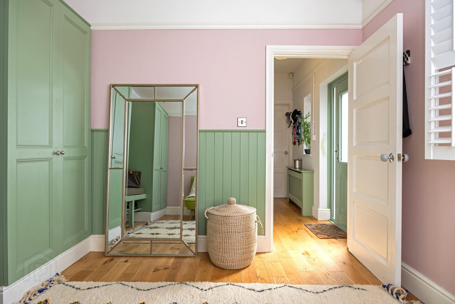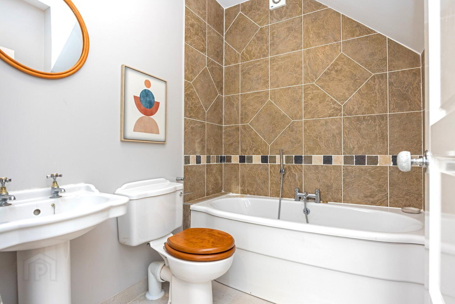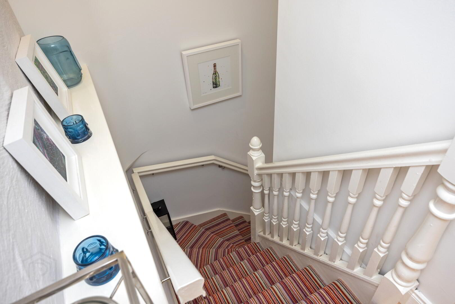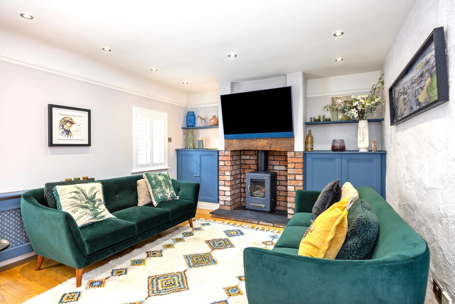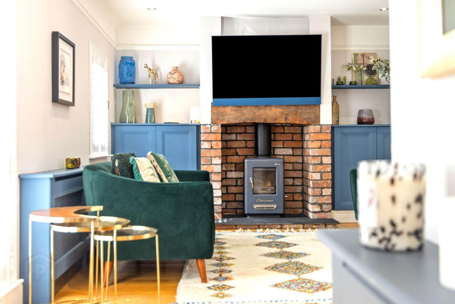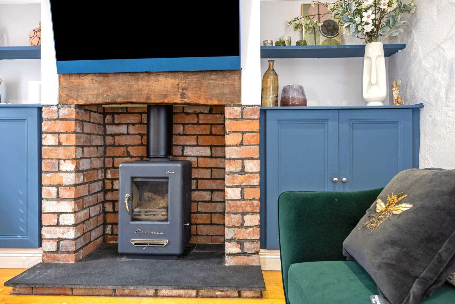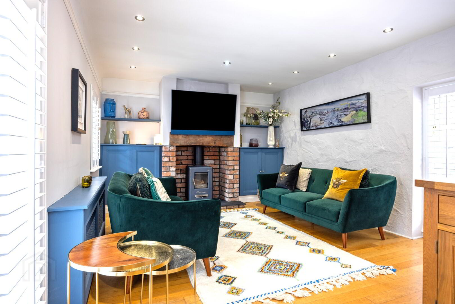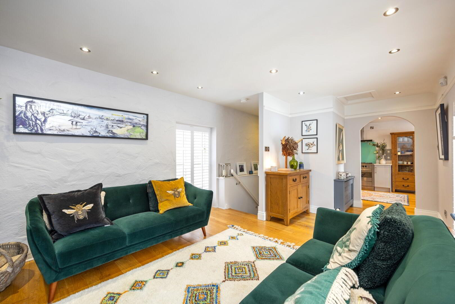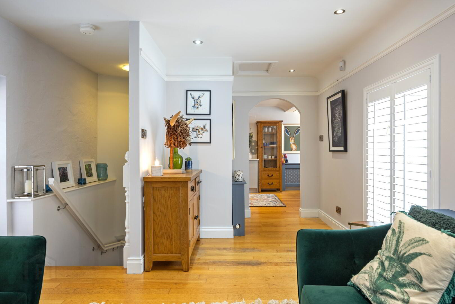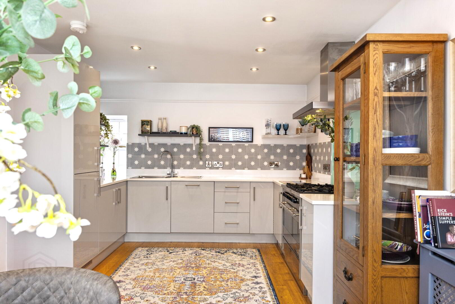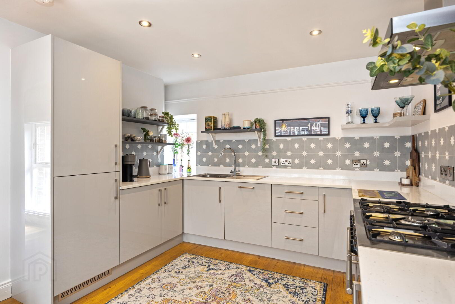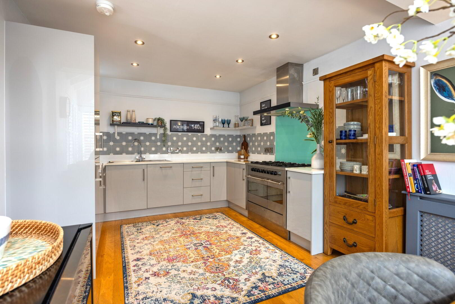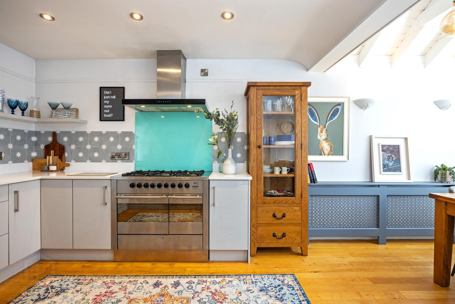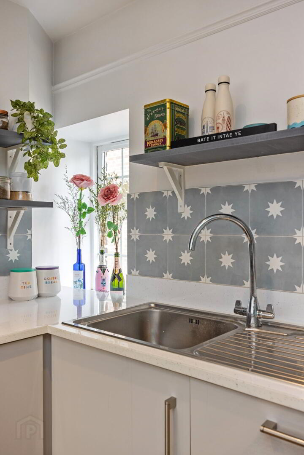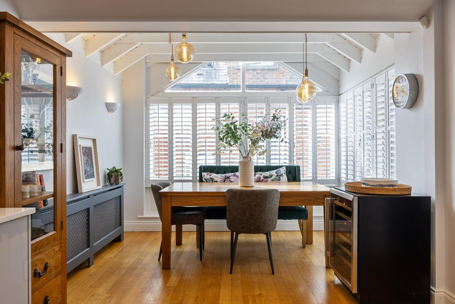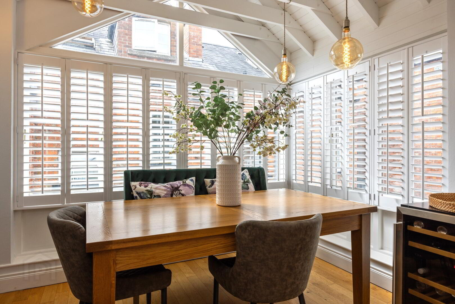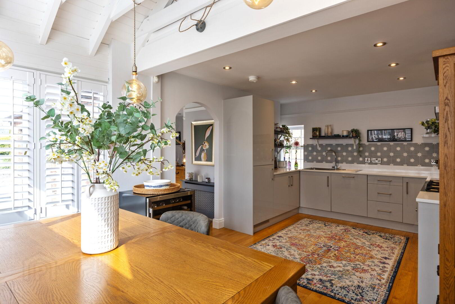The Mews House, 31a Lisburn Street,
Royal Hillsborough, BT26 6AB
2 Bed Townhouse
Price £1,150 per month
2 Bedrooms
2 Bathrooms
1 Reception
Property Overview
Status
To Let
Style
Townhouse
Bedrooms
2
Bathrooms
2
Receptions
1
Viewable From
15 Sep 2025
Available From
15 Sep 2025
Property Features
Furnishing
Unfurnished
Energy Rating
Heating
Oil
Broadband Speed
*³
Property Financials
Deposit
£1,150
Lease Term
12 months minimum
Rates
Paid by Landlord
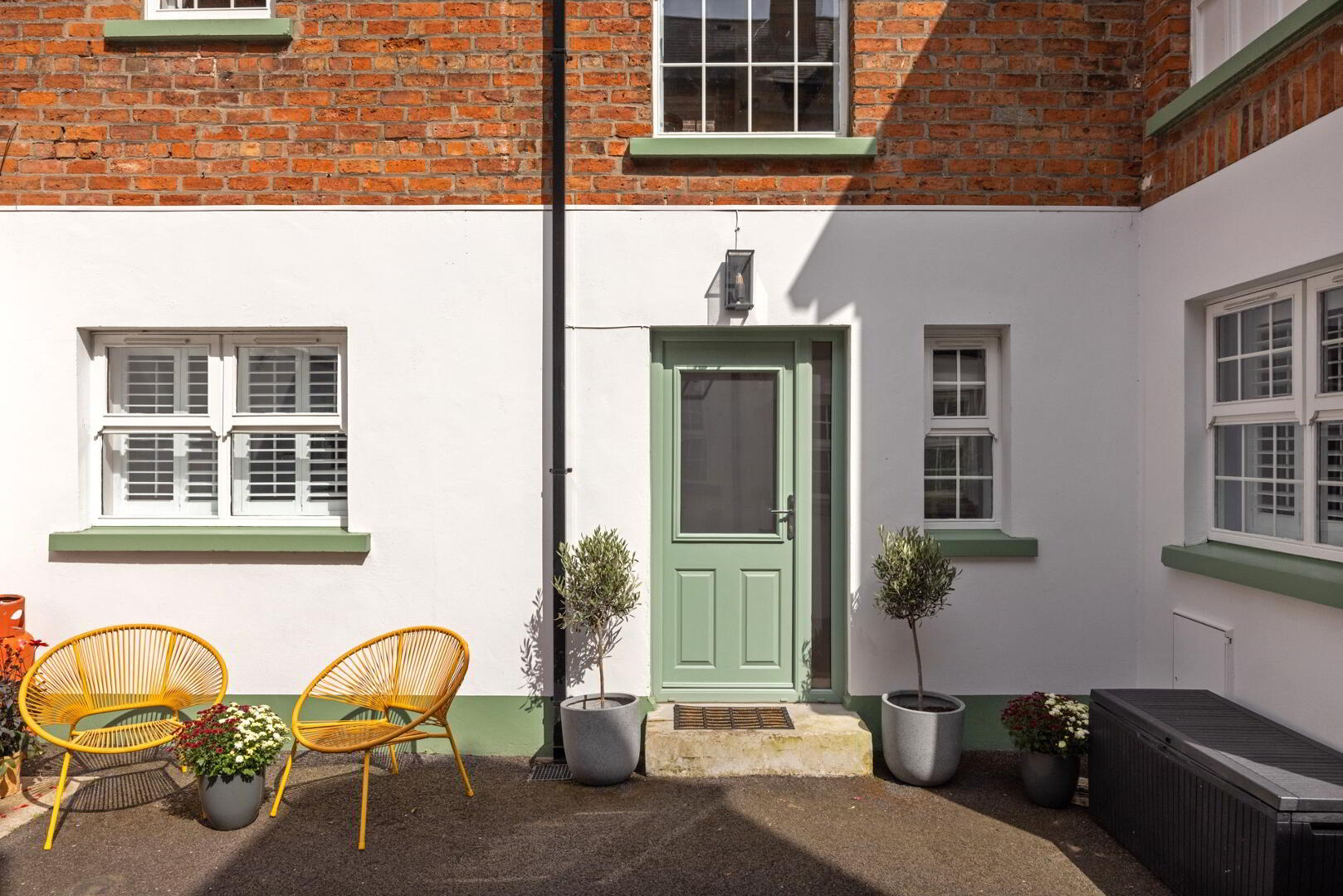
Additional Information
- A charming, unfurnished period mews-style property, extensively renovated and meticulously maintained throughout.
- Prime, yet secluded location in the heart of Royal Hillsborough with excellent amenities right on the doorstep.
- Unique loft-style, first floor living space with feature multi-fuel eco stove and archway through to kitchen and dining room.
- Modern kitchen with integrated appliances.
- Feature glazed orangery style, bright and airy dining space.
- Two well-proportioned ground floor double bedrooms.
- Principal bedroom with luxury ensuite shower room.
- Modern ground floor bathroom.
- Oil fired central heating.
- Newly fitted external ‘Warmflow’ energy efficient condensing boiler.
- Georgian style double-glazed timber framed windows.
- Stylish and functional fitted shutters and radiator covers.
- New composite front door and internal wood panelled doors.
- South-west facing courtyard to front.
- Within easy access of Sprucefield shopping complex, together with main arterial and commuter networks, leading to Lisburn, Belfast, and Dublin.
Charming period mews-style home offers a perfect blend of style, history, and modern elegance, in an enviable prime yet secluded location, in the heart of the affluent and highly desirable Royal Hillsborough village.
This true hidden gem has been extensively renovated and meticulously maintained and offers unique inverted accommodation over two floors, boasting a loft-style, light filled open plan living/kitchen/dining space on the first floor, and two double bedrooms, principal with en-suite shower room and modern bathroom on the ground floor. The property is complemented beautifully by a south-west facing courtyard.
The historic village of Royal Hillsborough offers a host of private fitness, health, and leisure facilities, together with an ever-expanding list of speciality shops, artisan bakeries and cafes, award winning bars and restaurants, and beautiful scenic walks through both the Forest Park and Hillsborough Castle and Gardens.
The property is a short stroll from the prestigious Downshire Primary School and is Ideally situated for commuters, with ease of access to both the A1 and M1 road networks, leading to Lisburn, Belfast, Dublin and beyond. For the business traveller, Belfast International Airport is a mere forty minutes by car, with Belfast City Airport thirty minutes and Dublin Airport just over an hour away.
Ground Floor:
Entrance Hall:
Newly fitted composite front door with. Solid timber stripped flooring. Picture rail.
Principal Bedroom 12’4” x 10’6”. (3.75m x 3.2m)
Oak hardwood flooring. Picture rail. Walk-in cupboard/hotpress, shelved and plumbed for washing machine.
Ensuite Shower Room:-
Corner shower enclosure with dual, drench and portable shower attachments and on trend metro tiling. Rectangular wash hand basin with storage underneath. Low-flush W.C. Luxury tiled floor. Extractor fan.
Bedroom (2) 11’2” x 10’10” (3.4m x 3.3m)
Two bespoke built in double robes with matching wood paneling, cloaks and seating area. Picture rail. Oak hardwood flooring. Fitted window shutters.
Principal Bathroom:-
Heritage suite comprising, pedestal wash hand basin, low-flush W.C., panelled bath with central taps and hand-held shower attachment. Part tiled walls and tiled floor. Extractor fan.
First Floor :Living Room: 11’2" x 17'2" (3.4m x 5.24m)
Recently installed ‘Chesney’ Eco, retro style, multi-fuel stove with exposed brick chamber, slate hearth and rustic timber mantle. Triple aspect windows with fitted shutters. Oak hardwood flooring. Recessed shelving and built in cupboards. Low voltage recessed spotlights.
Archway to Kitchen and dining room.
Kitchen and dining room: 20'2" x 10'10" (6.15m x 3.3m)
Extensive range of high and low level grey gloss cabinetry, with luxury quartz worktops and splashbacks, and complementary modern tiling. ‘Franke’ stainless steel sink and mixer tap. ‘Dedietrich’ range with five ring gas hob, double electric oven, and glass splash back. Extractor fan with stainless steel and glass hood. Integrated ‘Neff’ dishwasher. Integrated fridge freezer. Low voltage spotlights. Oak hardwood flooring.
Open to:-
Orangery style dining space with extensive glazing and fitted shutters. Feature wood panelled vaulted ceiling and wooden beams.
OUTSIDE:Front:
South-West facing courtyard. Space for table and chairs. Oil fired boiler. uPVC oil tank.
LEASE REQUIREMENTS:
All applicants must register online with their full details and complete a questionnaire prior to viewing.
Tenancy applications are subject to a credit check.
Tenants are required to provide one month security deposit and a guarantor, who must be a homeowner and reside in Northern Ireland.
Smoking is strictly prohibited inside this property.
We have endeavoured to prepare these particulars as accurately and reliably as possible for general guidance only and do not constitute any part of an offer or contract. We would recommend that all information contained in this brochure is verified by yourself or your professional advisors. Floor plans are for illustrative purposes only.


