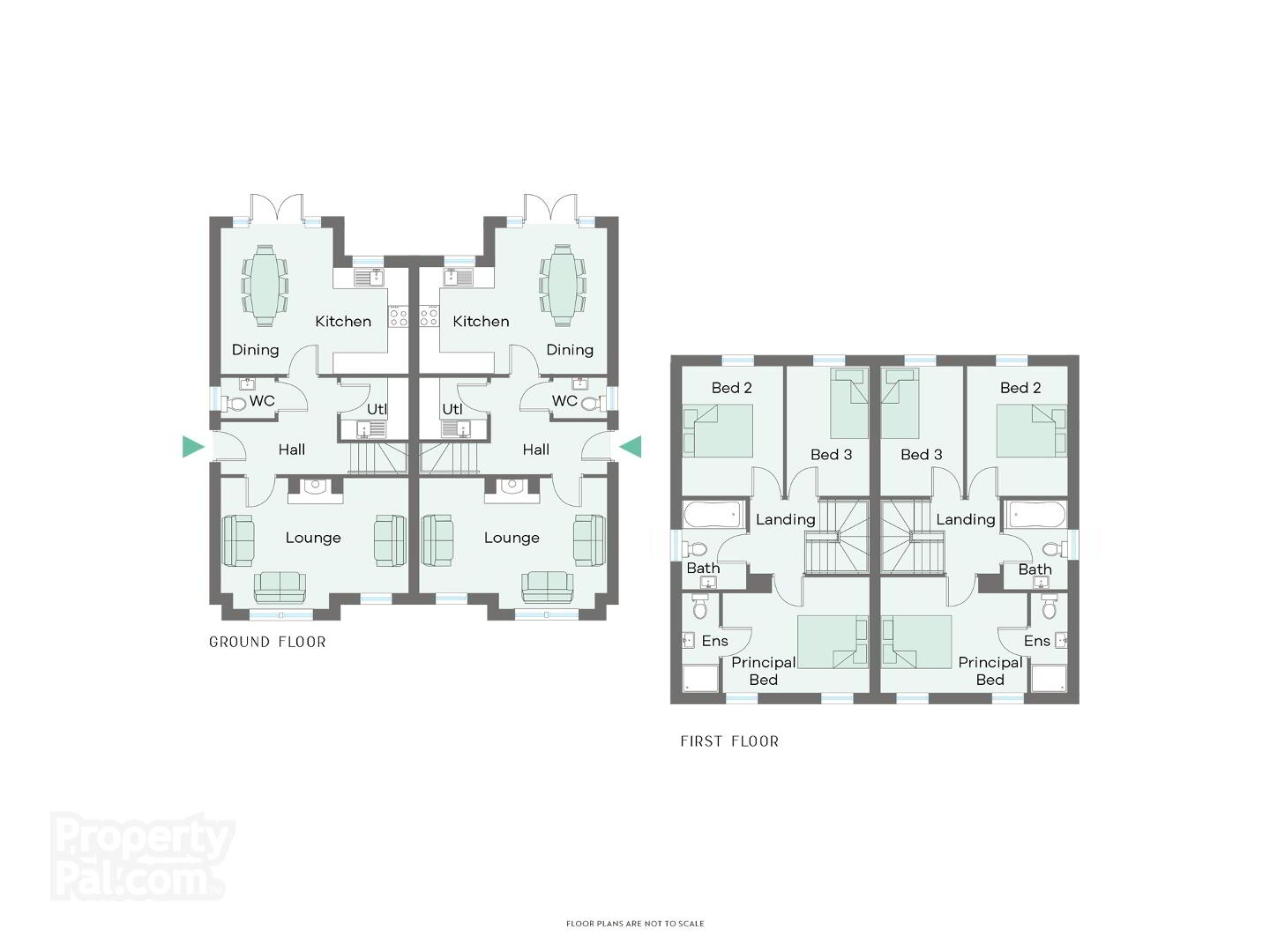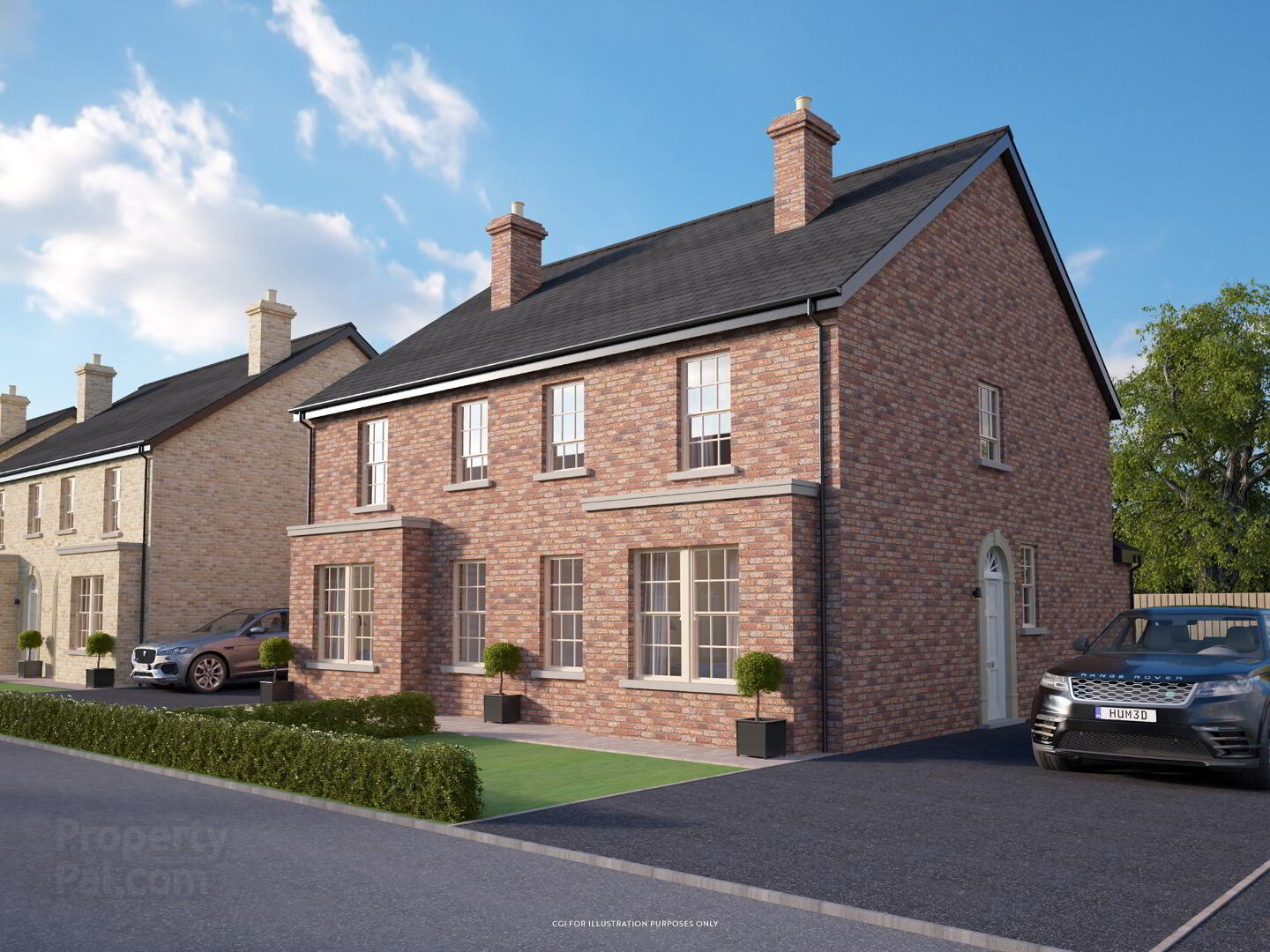The Merlin, The Crescent At Tarry Wood,
Lurgan
3 Bed Semi-detached House (4 homes)
This property forms part of the The Crescent at Tarry Wood development
Sale agreed
3 Bedrooms
3 Bathrooms
1 Reception
Marketed by multiple agents
Property Overview
Status
On Release
Style
Semi-detached House
Bedrooms
3
Bathrooms
3
Receptions
1
Property Features
Size
102.9 sq m (1,108 sq ft)
Tenure
Not Provided
Heating
Oil
Property Financials
Price
Prices From £215,000
Property Engagement
Views Last 7 Days
70
Views Last 30 Days
319
Views All Time
4,224
The Crescent at Tarry Wood Development
| Unit Name | Price | Size | Site Map |
|---|---|---|---|
| Site 4 The Crescent Tarry Wood | Sale agreed | 1,108 sq ft | |
| Site 5 The Crescent Tarry Wood | Sale agreed | 1,108 sq ft | |
| Site 12 The Crescent Tarry Wood | Sale agreed | 1,108 sq ft | |
| Site 13 The Crescent Tarry Wood | Sale agreed | 1,108 sq ft |
Site 4 The Crescent Tarry Wood
Price: Sale agreed
Size: 1,108 sq ft
Site 5 The Crescent Tarry Wood
Price: Sale agreed
Size: 1,108 sq ft
Site 12 The Crescent Tarry Wood
Price: Sale agreed
Size: 1,108 sq ft
Site 13 The Crescent Tarry Wood
Price: Sale agreed
Size: 1,108 sq ft

The Merlin- 3 bed semi-detached 1108sqft
New Release Greener Than Ever Before!
New and Improved house types with higher energy efficiency specifications.
A Rating EPC.
Solar Panels.
Increased Insulation In Walls Doors And Windows.
Quooker Instant Boiling Water Tap In The Kitchen.
And much much more
GROUND FLOOR
Entrance Hall with separate WC
Lounge (into bay)
ft 14’9” x 10’10” m 4.50 x 3.30
Kitchen / Dining
ft 17’4” x 11’6” m 5.30 x 3.50
Utility
ft 8’6” x 5’7” m 2.60 x 1.70
Garden Room
ft 11’6” x 10’6” m 3.50 x 3.20
FIRST FLOOR
Principal Bedroom
ft 13’8” x 11’6” m 4.20 x 3.50
Ensuite
ft 8’10” x 3’3” m 2.70 x 1.00
Bedroom 2
ft 12’2” x 9’9” m 3.70 x 3.00
Bedroom 3
ft 8’6” x 7’3” m 2.60 x 2.20
Bathroom
ft 9’9” x 6’9” m 3.00 x 2.10

Contact the Agent
Selling Agent
Phone Number

Kingham Property Specialists

