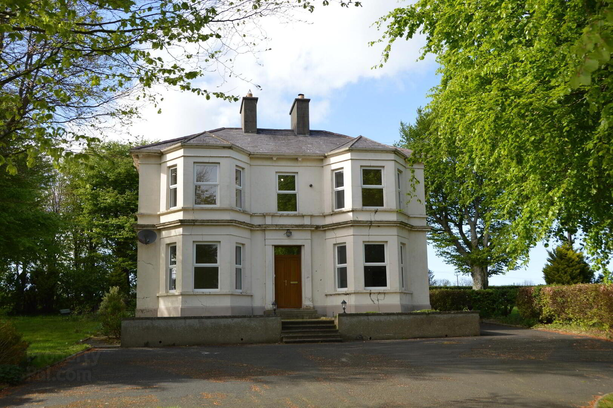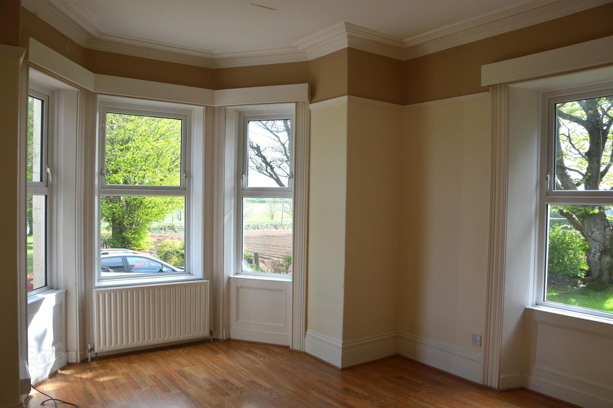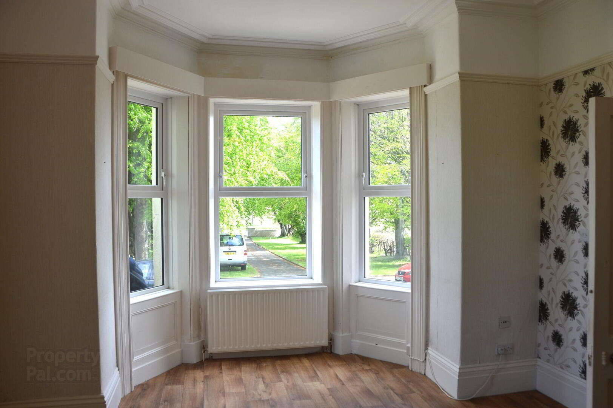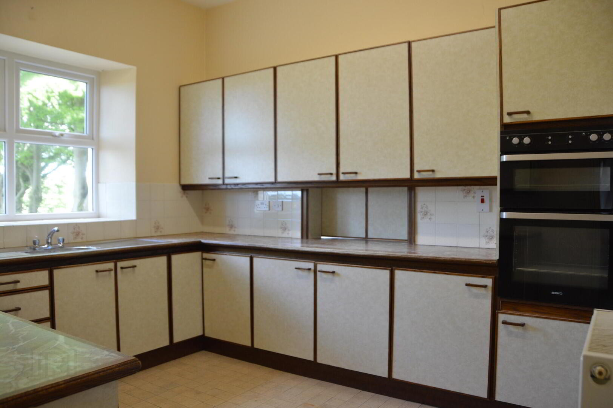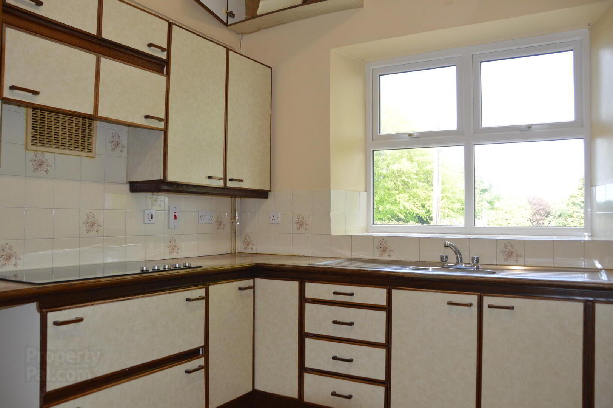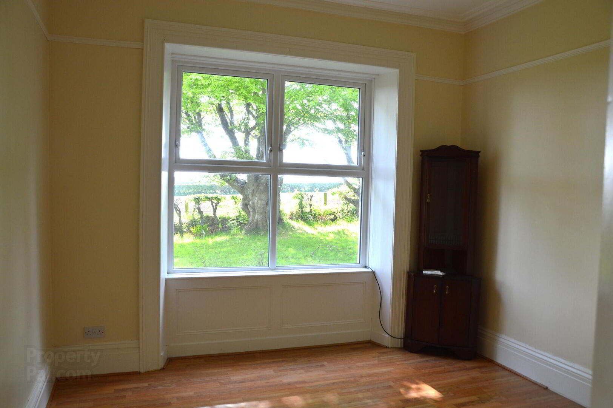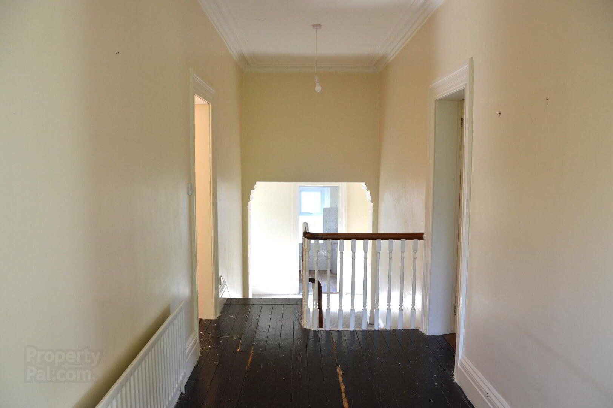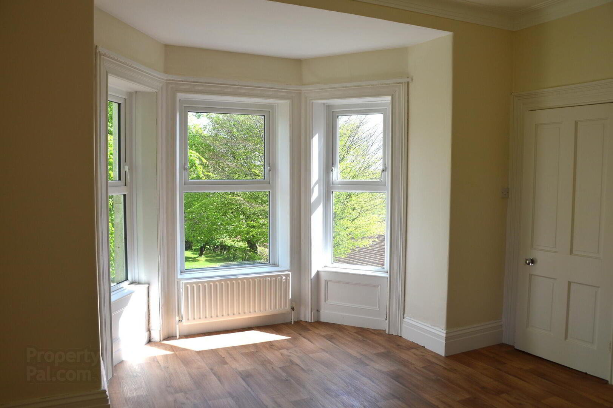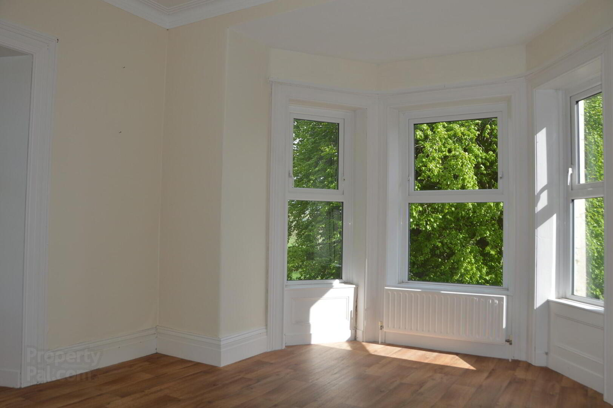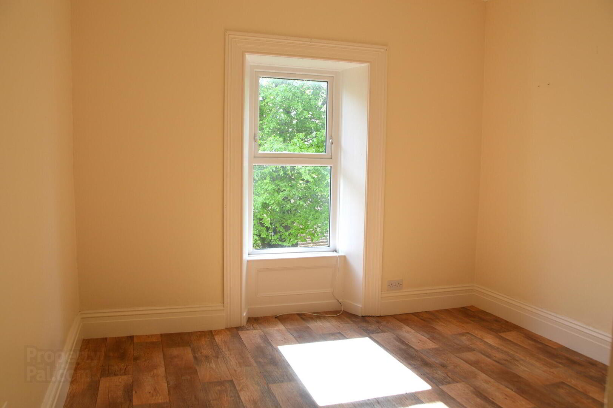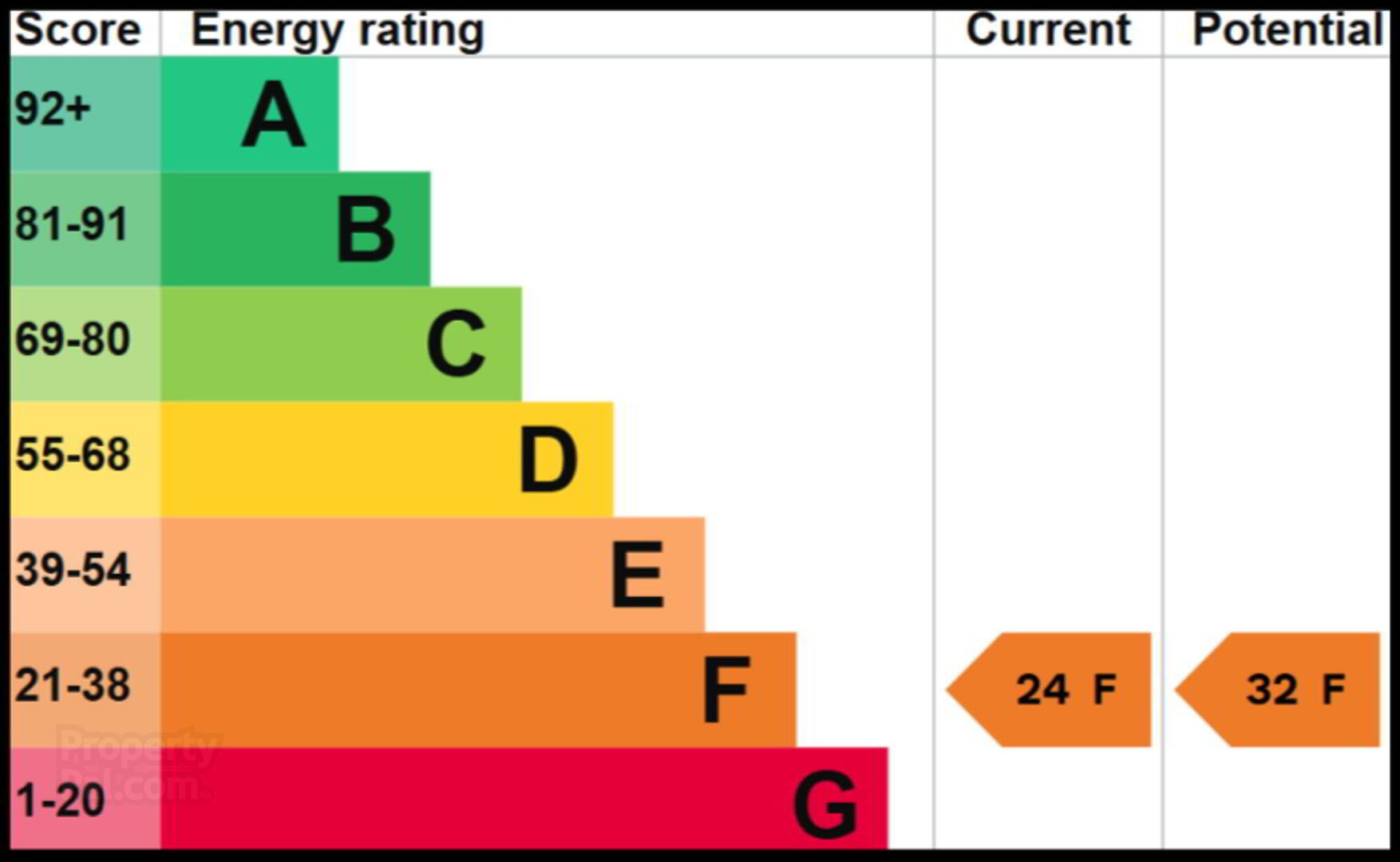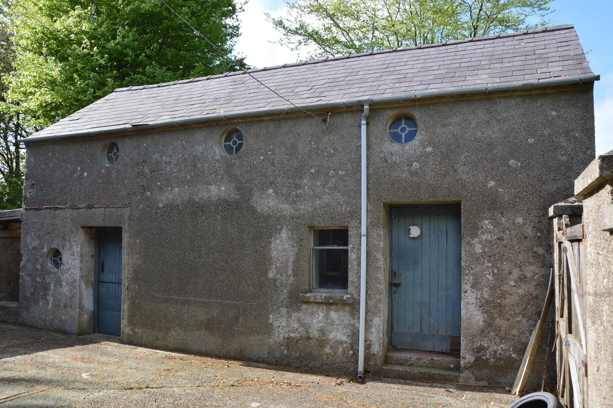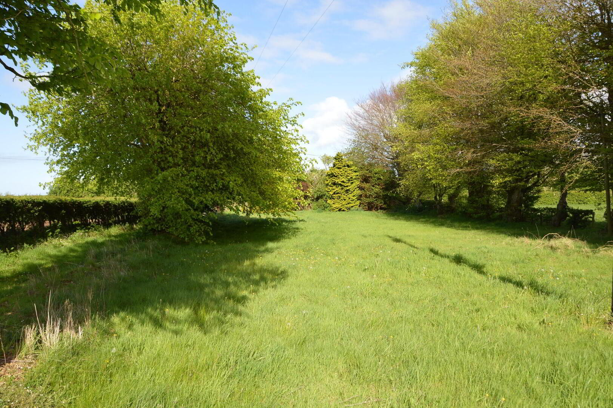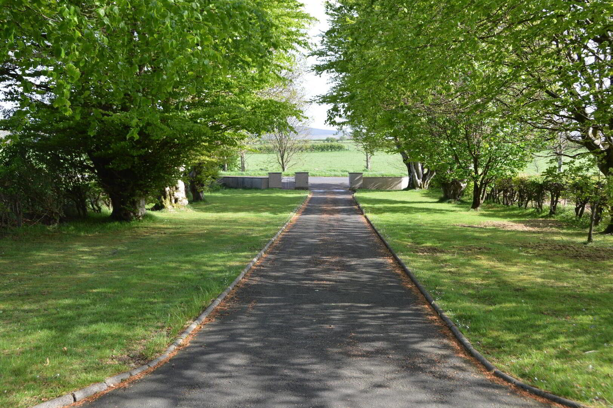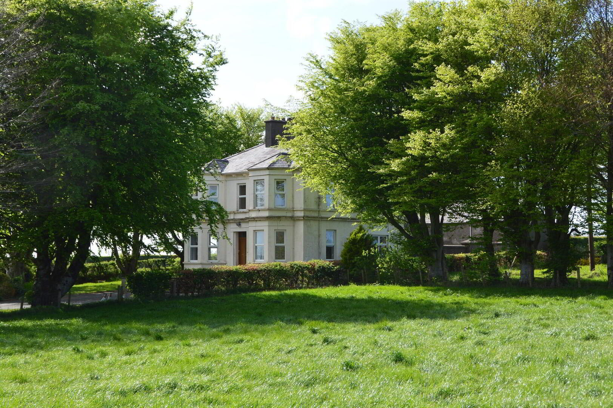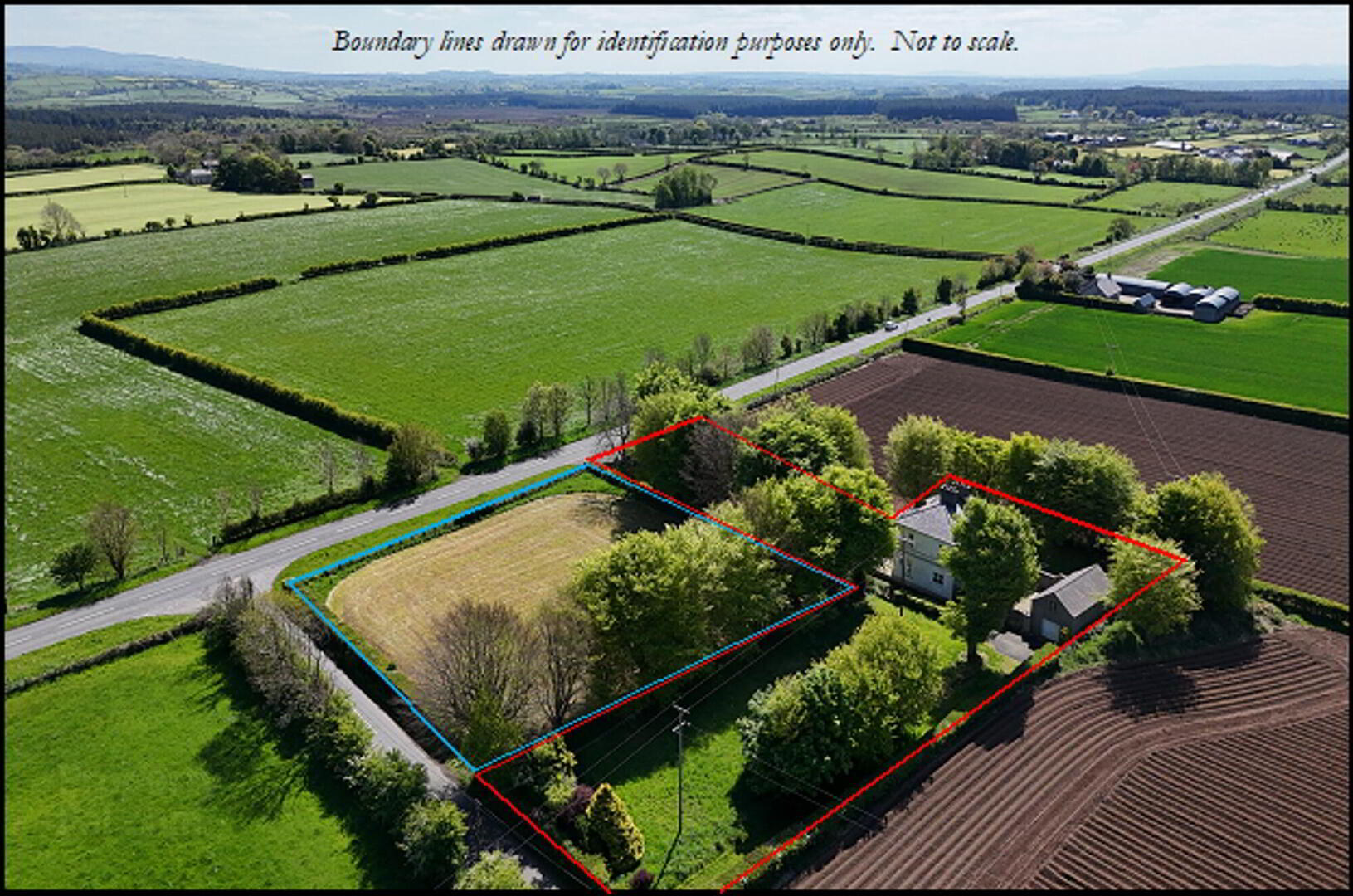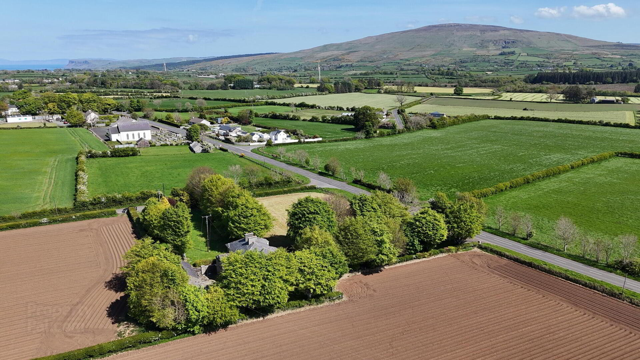The Manse, 143 Moyarget Road,
Ballycastle, BT54 6JQ
4 Bed Detached House
Offers Over £275,000
4 Bedrooms
2 Bathrooms
3 Receptions
Property Overview
Status
For Sale
Style
Detached House
Bedrooms
4
Bathrooms
2
Receptions
3
Property Features
Tenure
Not Provided
Heating
Oil
Broadband
*³
Property Financials
Price
Offers Over £275,000
Stamp Duty
Rates
£1,994.85 pa*¹
Typical Mortgage
Legal Calculator
Property Engagement
Views Last 7 Days
1,005
Views Last 30 Days
4,762
Views All Time
23,410
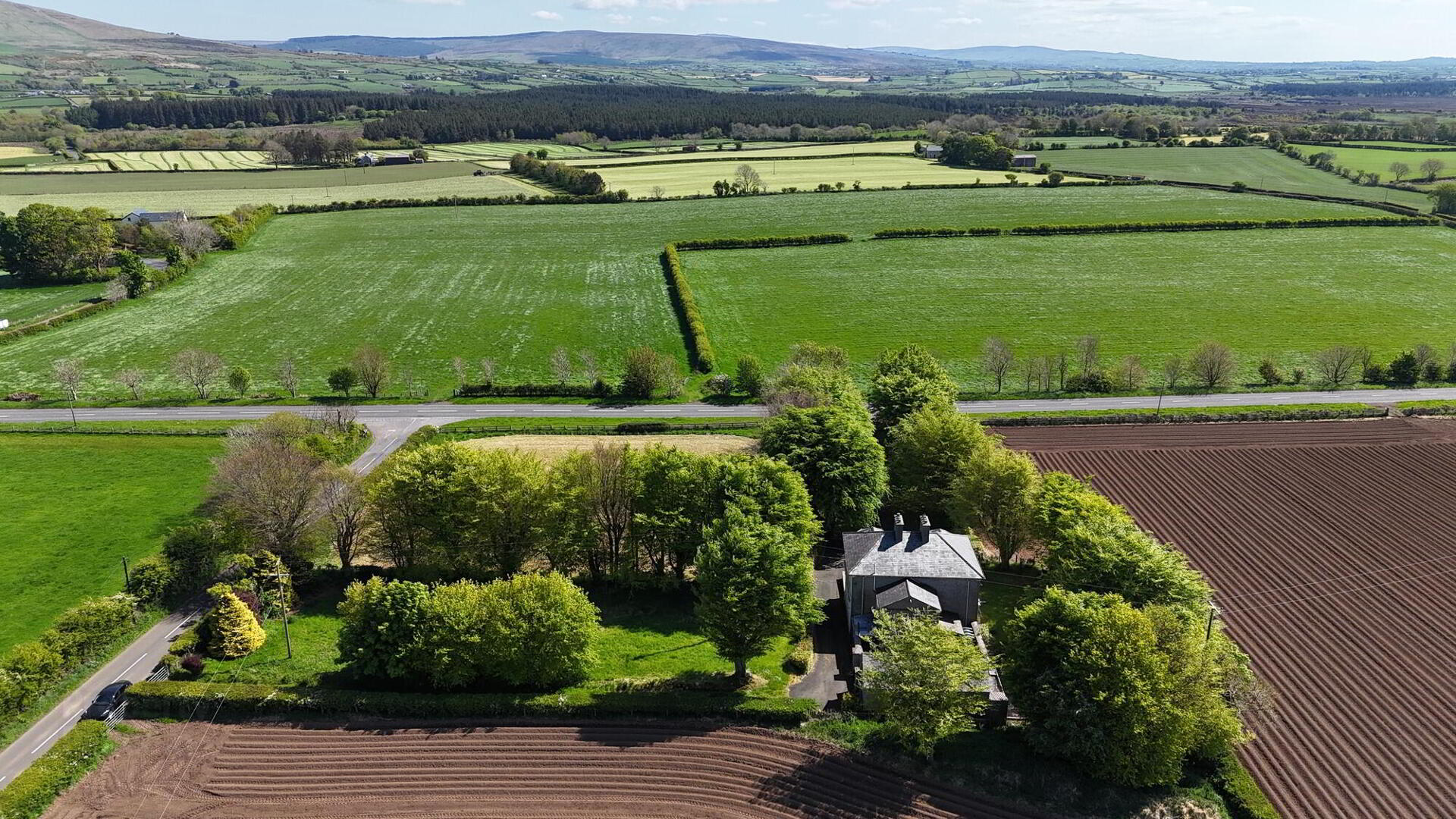
A FINE PERIOD RESIDENCE WITH COMFORTABLE ACCOMMODATION & EXTENSIVE GROUNDS IN A SCENIC LOCATION NEAR THE COASTAL TOWN OF BALLYCASTLE
Closing date: Offers to purchase are invited up to close of business on Monday 18th August 2025.
A substantial residence set amongst mature grounds with access from the Moyarget Road and a secondary entrance from the Kilmahamogue Road. The spacious accommodation offers three reception rooms, kitchen, utility room and four bedrooms with family bathroom off a split level landing. The property is set in a convenient rural location between the coastal town of Ballycastle and Mosside village. This former Manse has great potential to become an attractive family home or may be suitable for commercial use with an attractive courtyard and outbuilding to the rear of the property which has potential for conversion, subject to the necessary planning permissions and consents being obtained.
In addition, an adjoining paddock extending to approx. ¾ acre is available to purchase by separate negotiation, if required.
Accommodation
ENTRANCE HALL: with tiled entrance porch leading to hall.
DINING ROOM: 17’10 x 13’ (into bay window)
Marble fireplace with tiled hearth and inset, serving hatch, cornice, picture rail and two radiators.
LIVING ROOM: 16’10 x 13’ (into bay window)
Cornice, picture rail and two radiators.
SITTING ROOM: 13’ x 11’3
Cornice, picture rail and radiator.
KITCHEN: 12’5 x 10’2
Fitted kitchen with range of high and low level units, serving hatch to dining room, integral ceramic hob, integral ‘Beko’ oven and grill, stainless steel sink unit with double drainer, walls tiled between units, tiled floor and double radiator.
REAR PORCH/ UTILITY ROOM: 10’ x 13’5
High and low level fitted units, stainless steel sink unit, tiled floor, radiator and rear external door to courtyard.
CLOAKROOM: Cloakroom with separate wc, wash hand basin and radiator.
First floor accommodation
SPLIT LEVEL LANDING LEADING TO: -
BEDROOM 1: 15’11 x 11’6 (into bay window)
Cornice and radiator.
BEDROOM 2: 16’10’ x 13’ (into bay window)
Cornice and radiator.
BEDROOM 3: 12’8 x 12’
With radiator.
BEDROOM 4: 13’ x 11’2
With radiator.
BATHROOM: Bath, wc, wash hand basin, radiator, hotpress, part tiled walls. Separate WC adjoining.
OIL FIRED CENTRAL HEATING
UPVC DOUBLE GLAZED WINDOWS

