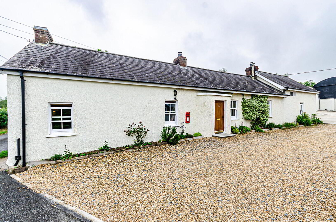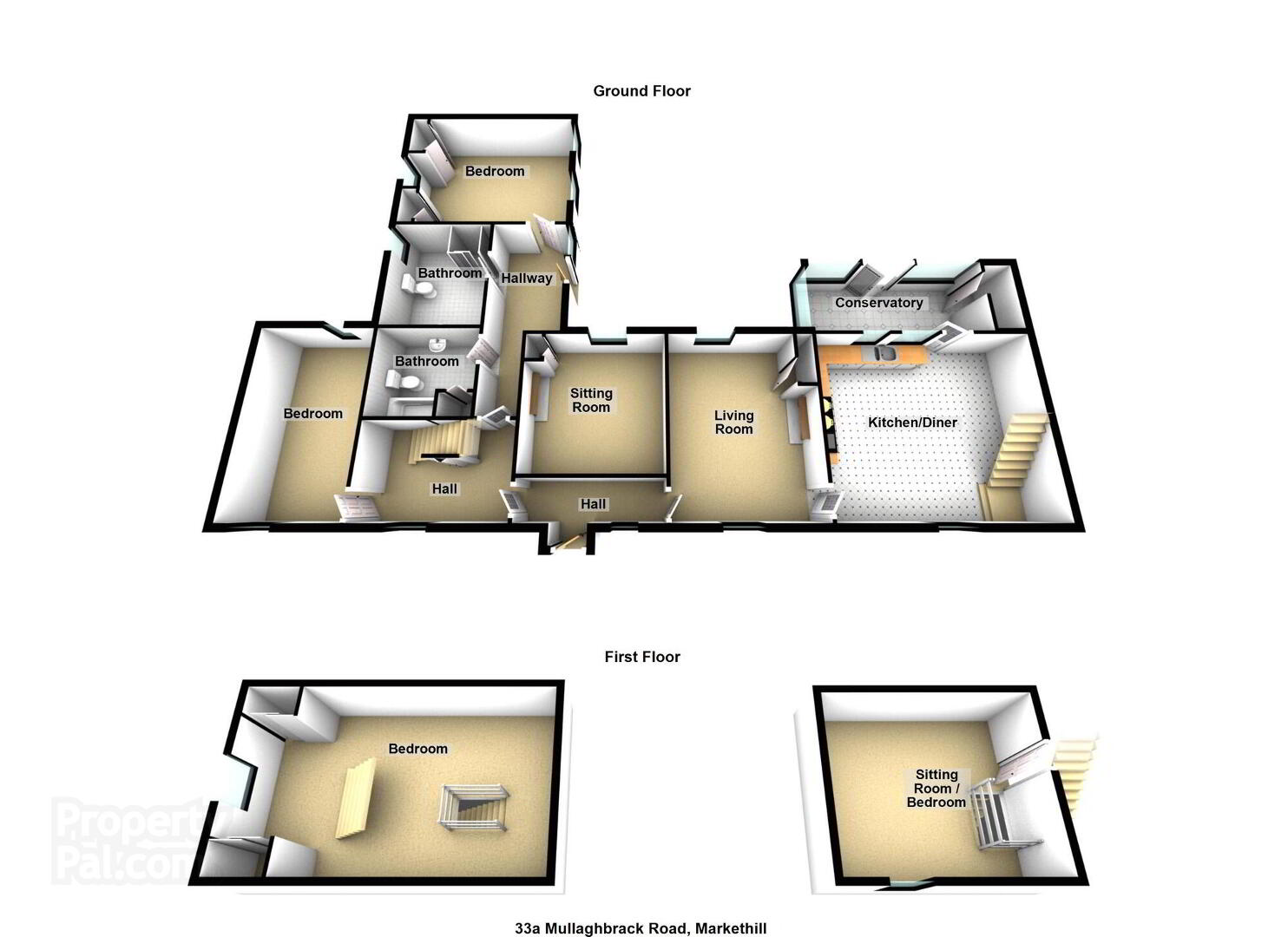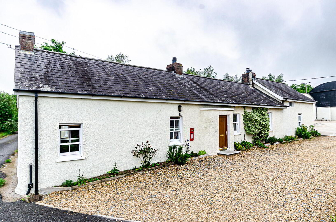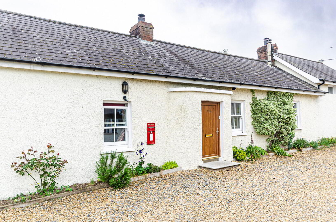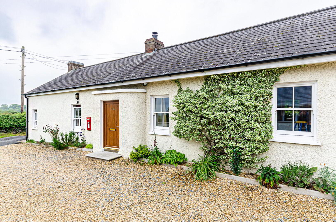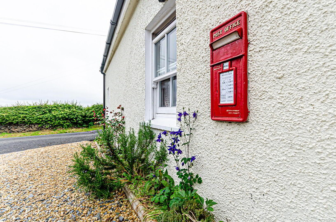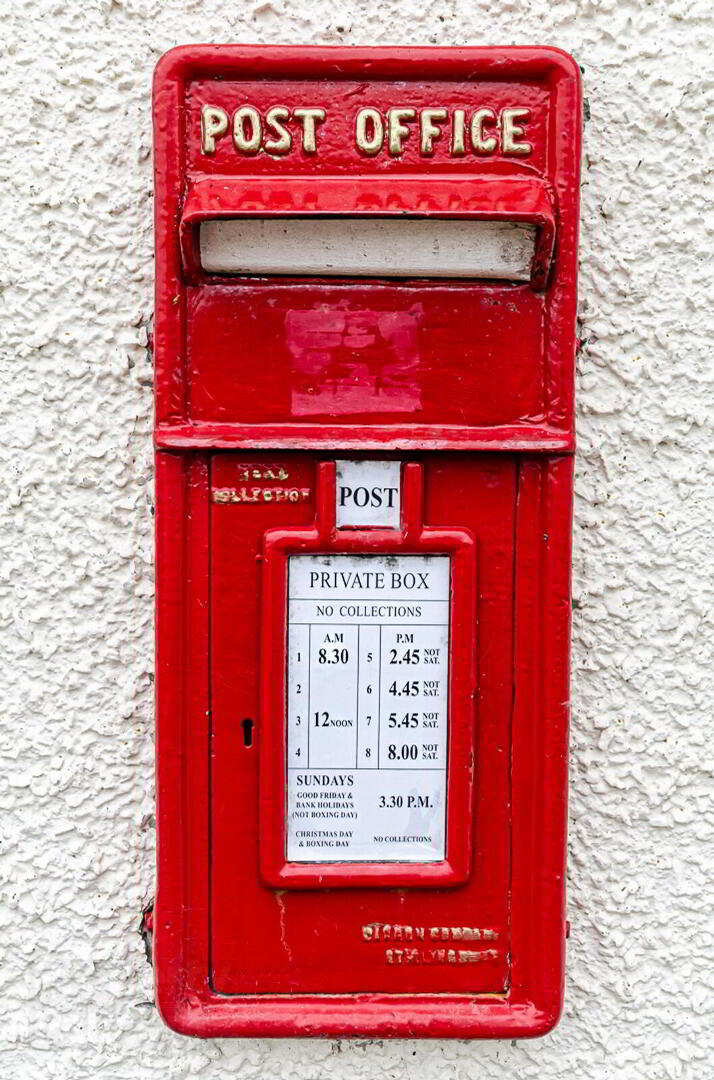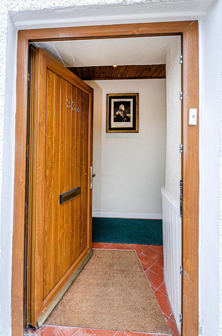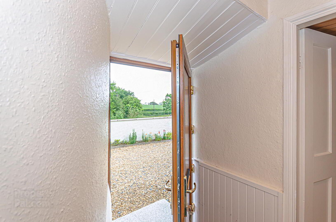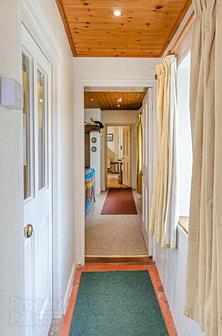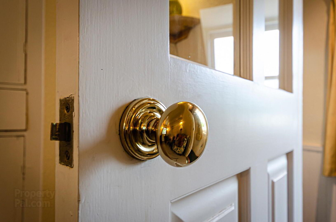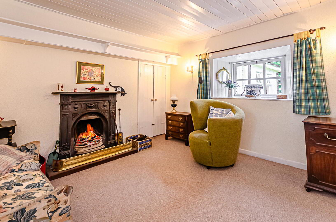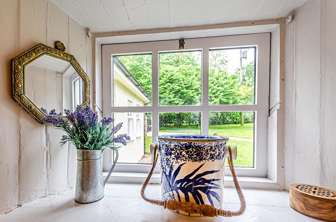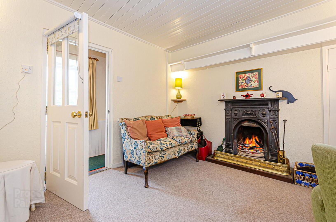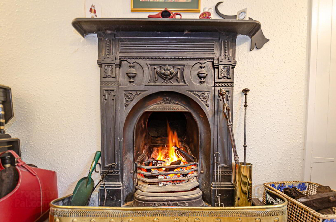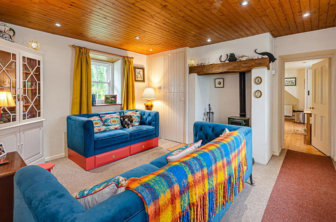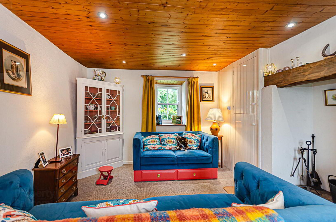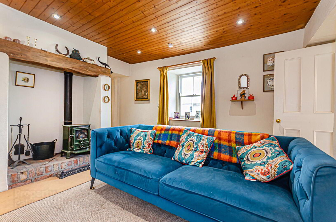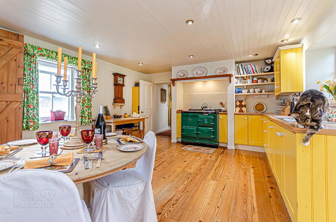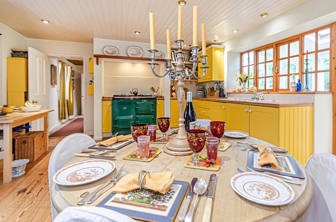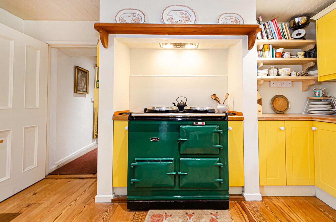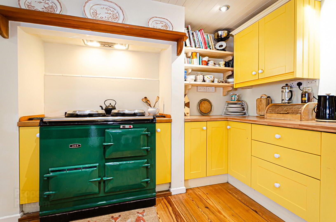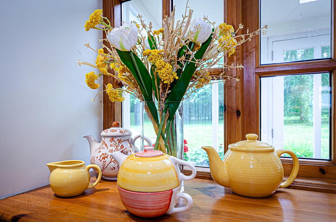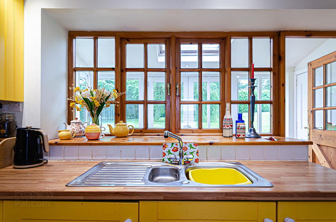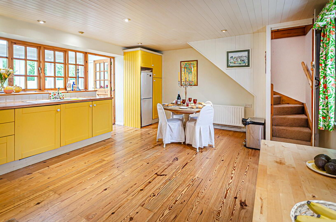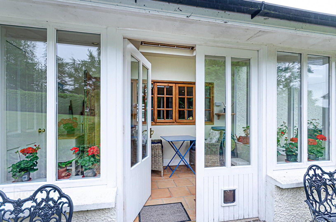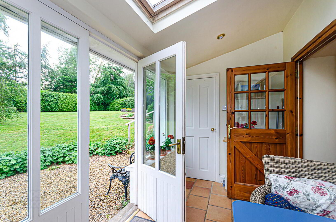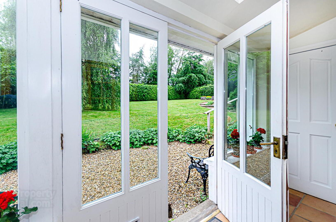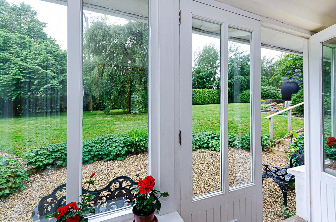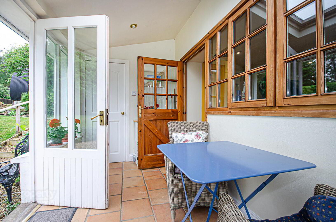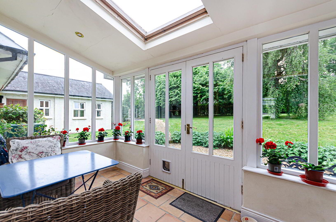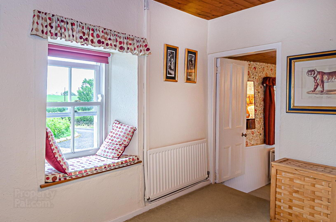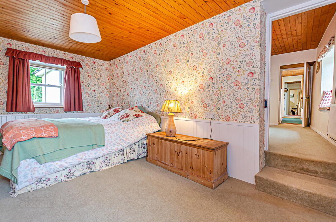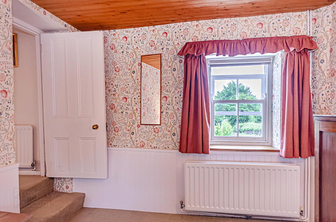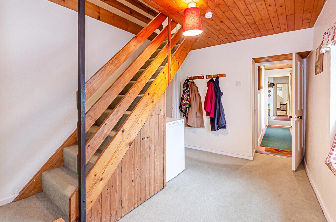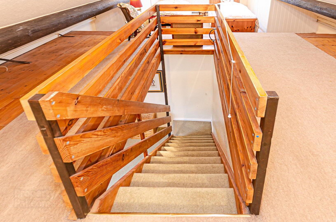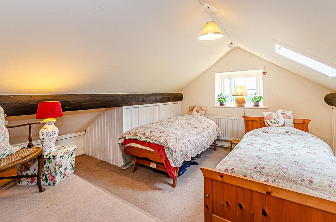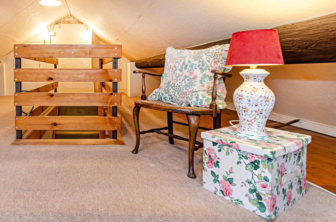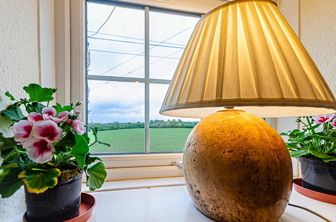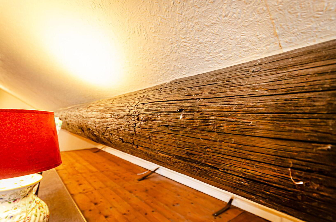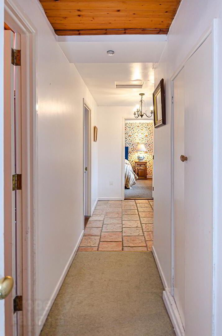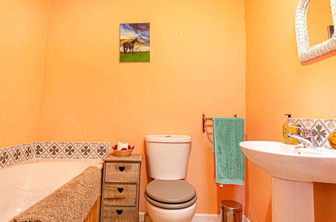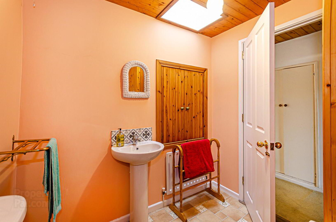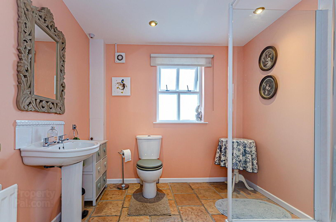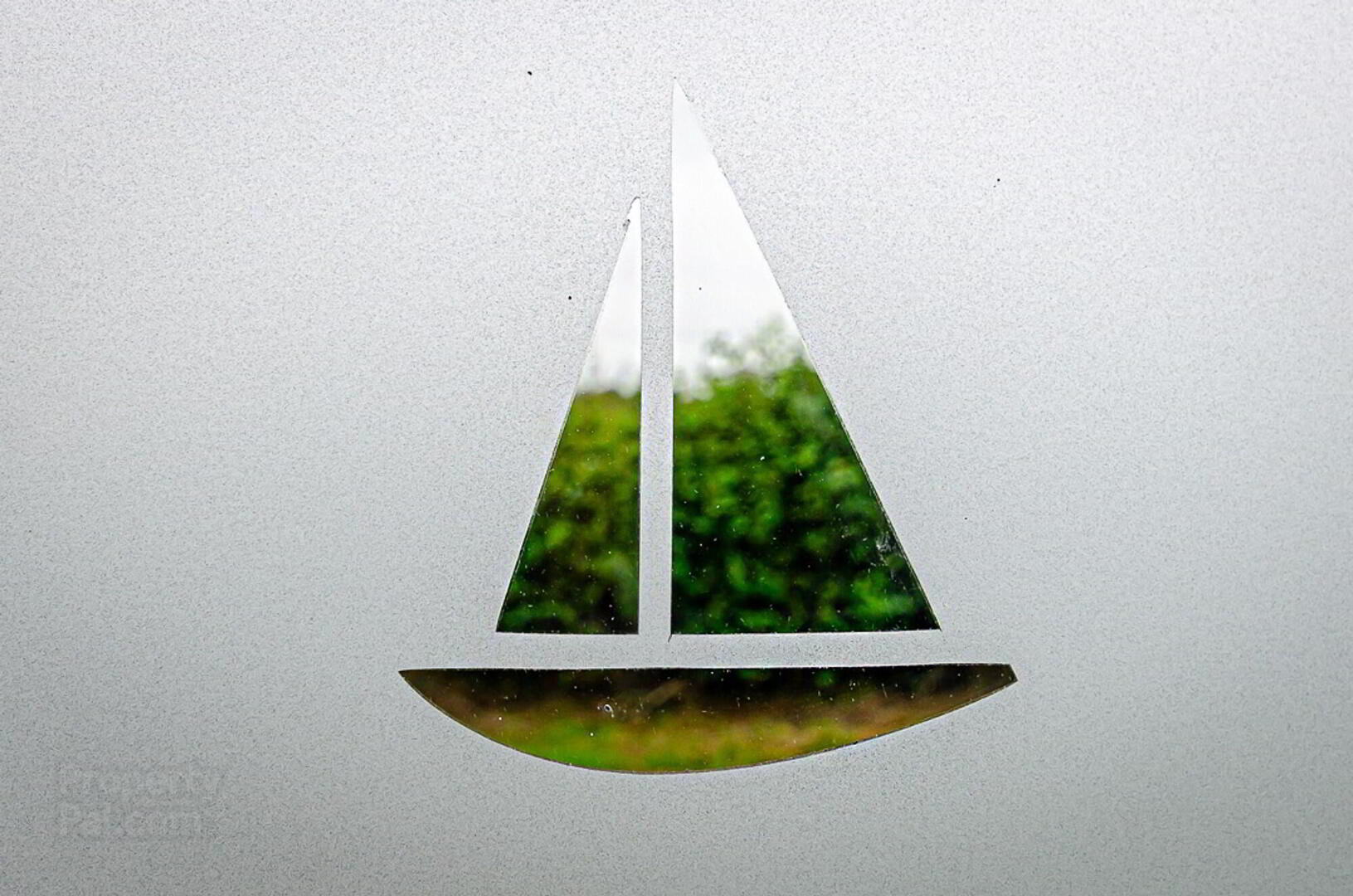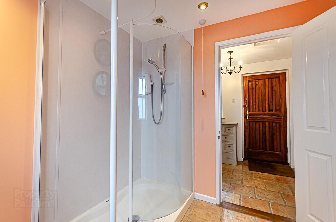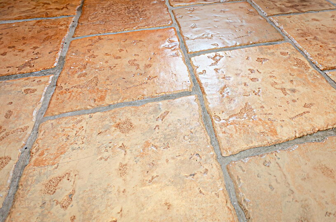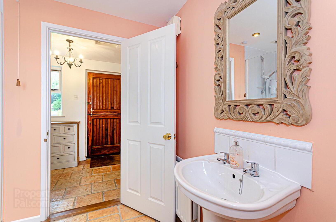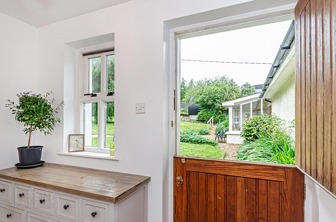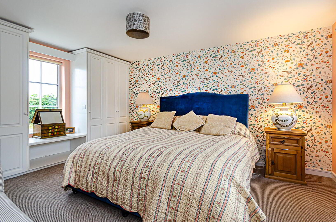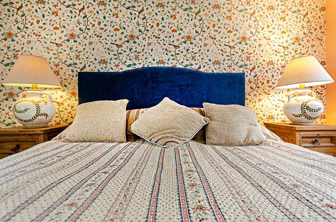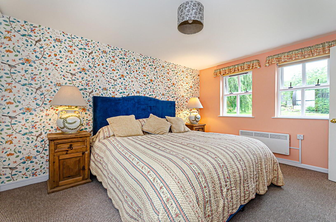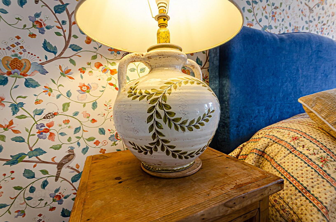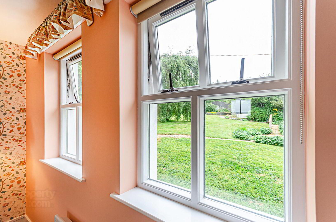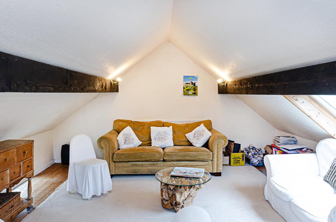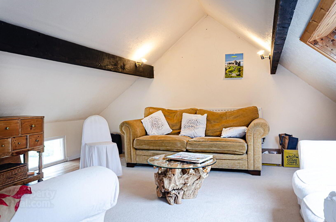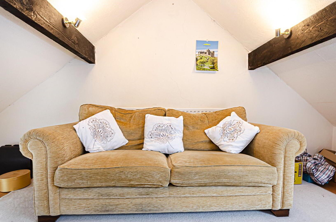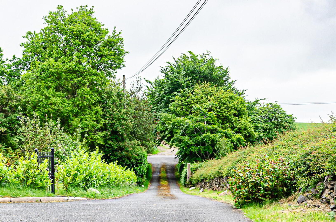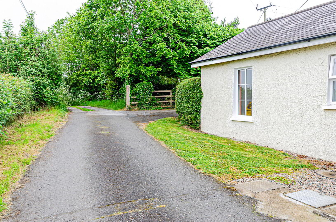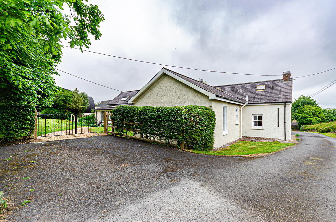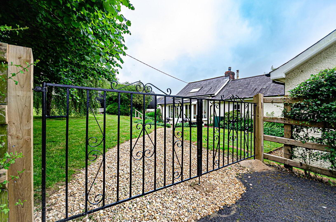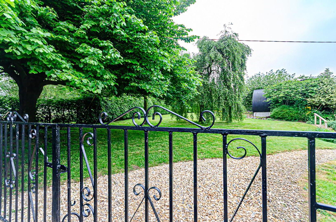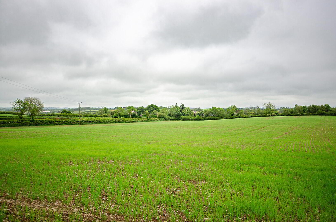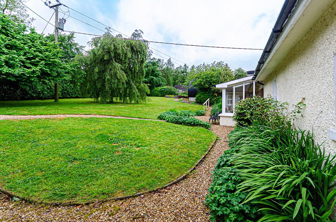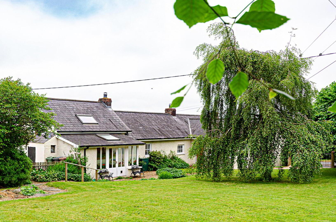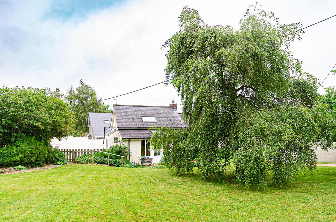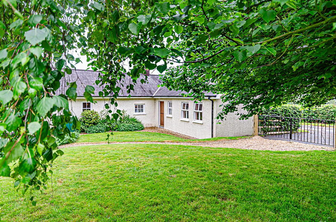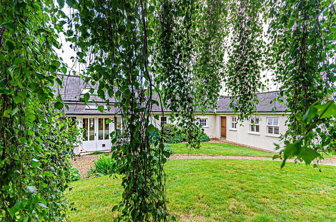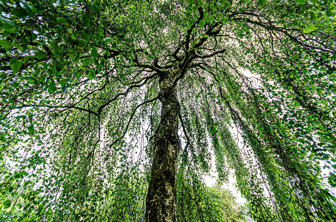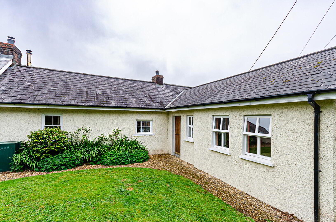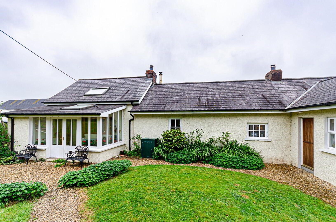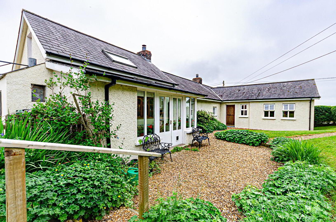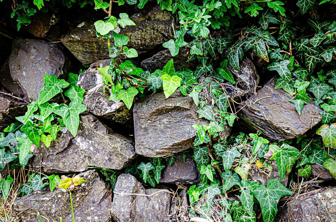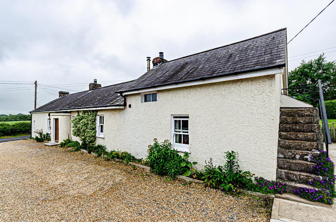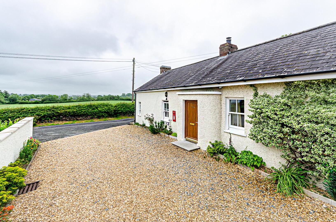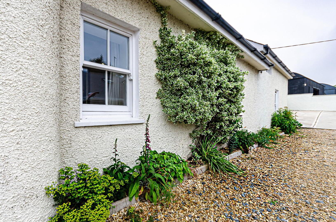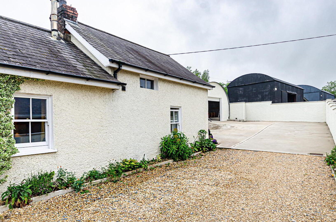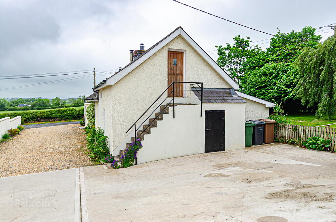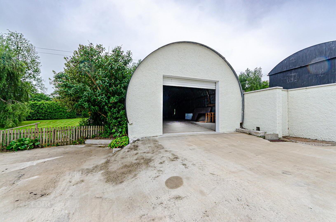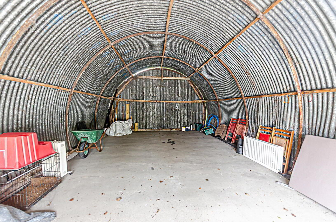The Long Cottage, 33a Mullaghbrack Road,
Hamiltonsbawn, Armagh, BT60 1JT
3 Bed Detached Cottage
Sale agreed
3 Bedrooms
2 Bathrooms
3 Receptions
Property Overview
Status
Sale Agreed
Style
Detached Cottage
Bedrooms
3
Bathrooms
2
Receptions
3
Property Features
Tenure
Freehold
Energy Rating
Heating
Oil
Broadband Speed
*³
Property Financials
Price
Last listed at Offers Around £299,500
Rates
£1,795.03 pa*¹
Property Engagement
Views Last 7 Days
192
Views Last 30 Days
713
Views All Time
71,772
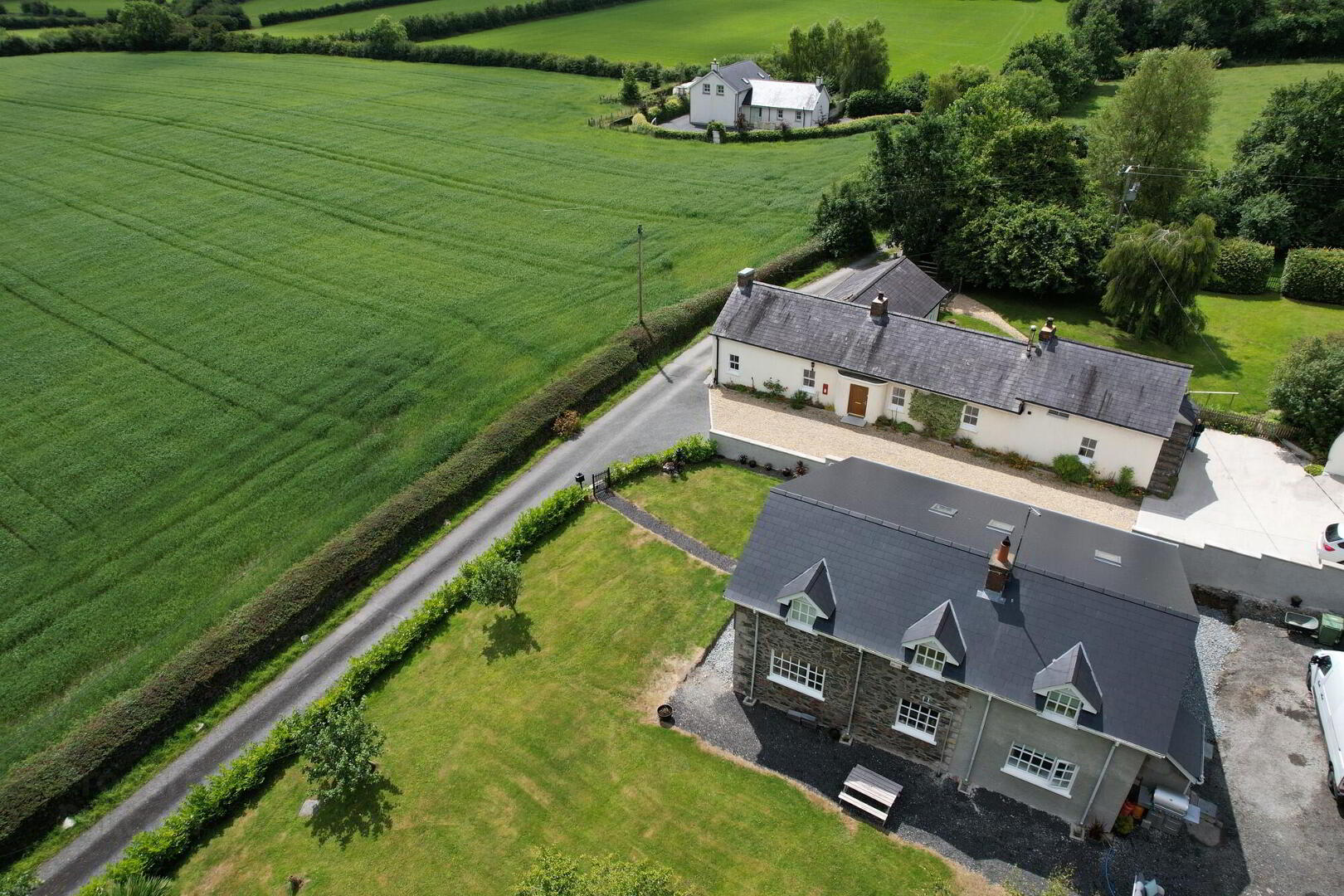
Additional Information
- Extended late 18th century cottage
- Spacious kitchen/dining with AGA and pitch pine floor
- Conservatory with double doors leading to garden
- Small utility area
- Living room with cast iron stove in open hearth
- Cosy snug with Victorian-style cast iron fireplace
- Light-filled loft living space above kitchen, with exterior door and staircase
- Two ground floor bedrooms
- Bathroom
- Shower room
- Attic room, currently bedroom three
- Additional attic storage space
- Oil fired central heating
- Mainly timber framed double glazed windows, many of them beautiful sash windows
- Gravelled and concrete parking areas
- Large garage/shed with concrete floor
- Gardens in lawn, flowerbeds, mature trees and hedging, with golden gravelled sitting area and pathways
This charming late 18th century cottage effortlessly blends historical charm with modern comfort. The Long Cottage is unusual and attractive, and part of it is of pre famine origin and possibly dating from the previous century. Over the years it has been extended quite considerably. The accomodation is versatile and adaptable - the present owners have arranged the house with three bedrooms and three sitting rooms but it could be arranged to have five bedrooms instead. One section of the house might suit AirBnB since it has its own bedroom with adjacent bathroom and an independent external door leading to the garden.
In the oldest part of the house with sash windows in deep reveals, there is a comfortable living room with stove in an open hearth and a cosy sitting room with a cast iron fireplace. The kitchen features an electric AGA and beautiful pitch pine flooring, making it perfect for both cooking and family gatherings. Above the kitchen is a loft space, currently a bright living space with it’s own access to outside. Beyond the kitchen area is a small conservatory which overlooks a beautiful and very private garden at the rear sunny side of the home. The garden is largely dominated by a large weeping Birch tree which is considered one of the finest specimens in the county. A substantial outbuilding offers endless possibilities, whether you need extra storage or a creative workspace.
Located in a very desirable part of County Armagh, The Long Cottage was once incorporated in the large estate of the Earl of Gosford, whose seat Gosford Castle is one of only two Norman revival castles on the island of Ireland. Today in different times the popular Gosford Forest Park beside Markethill is one of the many local attractions for visitors. Markethill Village, a mere 3 miles away, offers excellent local shopping and ten minutes away is the elegant Armagh City, Ireland’s ecclesiastical capital, with numerous attractions including a well known planetarium. Armagh is also the last resting place (beside the Church of Ireland Cathedral) of Ireland's very famous High King Brian Boru, who drove the Vikings out of Ireland at the battle of Clontarf near Dublin in the year 1014 AD.
Ground floor
- Sunroom
- 3.66m x 1.55m (12' 0" x 5' 1")
Tiled floor, large Velux window and double doors leading to garden. Door to utility area with plumbing for washing machine and storage area
- Kitchen/dining
- 5.18m x 4.27m (17' 0" x 14' 0")
Range of high and low level country-style painted units with timber laminate worktops, open shelving, electric AGA in alcove with timber mantle shelf, beautiful pitch pine floor, stainless steel bowl-and-a-half sink and drainer, alcove for fridge freezer, painted timber ceiling with swivel recessed spotlights, part tiled walls, built-in storage cupboard with painted timber door under stairs and deep reveal sash window - Living room
- 3.99m x 3.66m (13' 1" x 12' 0")
Cast iron stove in alcove with feature timber mantle and brick hearth, natural timber ceiling with recessed spotlights, built-in storage cupboard with painted timber door and two deep reveal sash windows with timber panelling - Sitting room
- 3.07m x 3.05m (10' 1" x 10' 0")
Open fire in cast iron Victorian-style fireplace with tiled hearth, two built-in storage cupboards with painted timber doors, painted timber ceiling, painted plate racks shelves on two walls, Victorian-style glazed for panel door and window with timber panelled deep reveal - Passage and hallway
- Passageway with traditional tiled floor and matwell and part painted timber tongue and groove panelling, leading to main hallway with sash window and window seat, stairs with timber bannister and natural timber ceiling with spotlights and coat hooks on wall
- Bedroom 1
- 4.88m x 2.74m (16' 0" x 9' 0")
Two steps down from hallway, natural timber ceiling, painted part timber tongue and groove panelling, two sash windows - one with a deep reveal and natural timber ledge - Rear hall
- Part tiled floor and timber ceiling, sash window and built-in storage, access to roof space. Exterior stable/half door leading to garden
- Bedroom 2
- 4.57m x 3.35m (15' 0" x 11' 0")
Built-in wardrobes with window shelf. This bedroom is located in the rear return with shower room adjacent and hallway with exterior door leading to the garden - Bathroom
- 2.13m x 1.83m (7' 0" x 6' 0")
White suite with timber panelled bath, pedestal wash-hand basin and W.C, built-in storage and natural timber ceiling with skylight - Shower room
- 2.44m x 2.44m (8' 0" x 8' 0")
Large walk-in shower with Aqualisa power shower, pedestal wash-hand basin and W.C, tiled floor and recessed spotlights
First floor
- Loft living space
- 5.21m x 4.67m (17' 1" x 15' 4")
Attic living area accessed via a timber staircase from the kitchen, vaulted ceiling with feature timber beams, spotlights, part polished timber floorboards under eaves, velux to rear and window in eaves to front. Exterior stable/half door to outside staircase
- Attic bedroom 3
- 7.62m x 5.18m (25' 0" x 17' 0")
Attic room accessed from main hallway, vaulted ceiling with feature timber beams, part polished timber floorboards under eaves, under-eaves storage with sliding painted timber panelled doors, velux and dormer windows, access to further roof space storage
Outside
- Parking
- Golden gravelled driveway edged with planting, leading to concrete parking area and garage. Outhouse under exterior staircase leading to loft living room. Additional gravelled parking area via gateway off laneway at rear
- Garage/shed
- 9.17m x 4.88m (30.09' x 16.05')
Concrete floor, up-and-over roller shutter door and power - Gardens
- Easily maintained rear lawn with golden gravelled pathways and sitting area, flowerbeds, hedging and mature trees including a beautiful weeping Birch, oil fired central heating boiler in metal casing and oil tank. Concrete base for previous greenhouse
Directions
Mullaghbrack Road is located off Main Street, Hamiltonsbawn - number 33a is just over half a mile from Hamiltonsbawn on the right-hand-side

Click here to view the video
