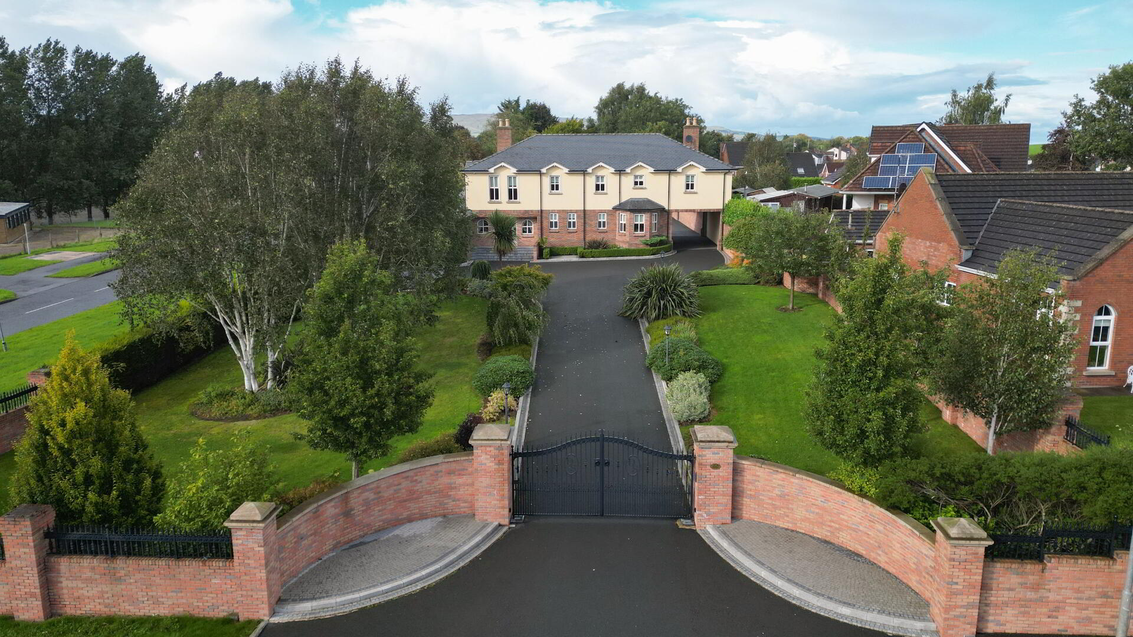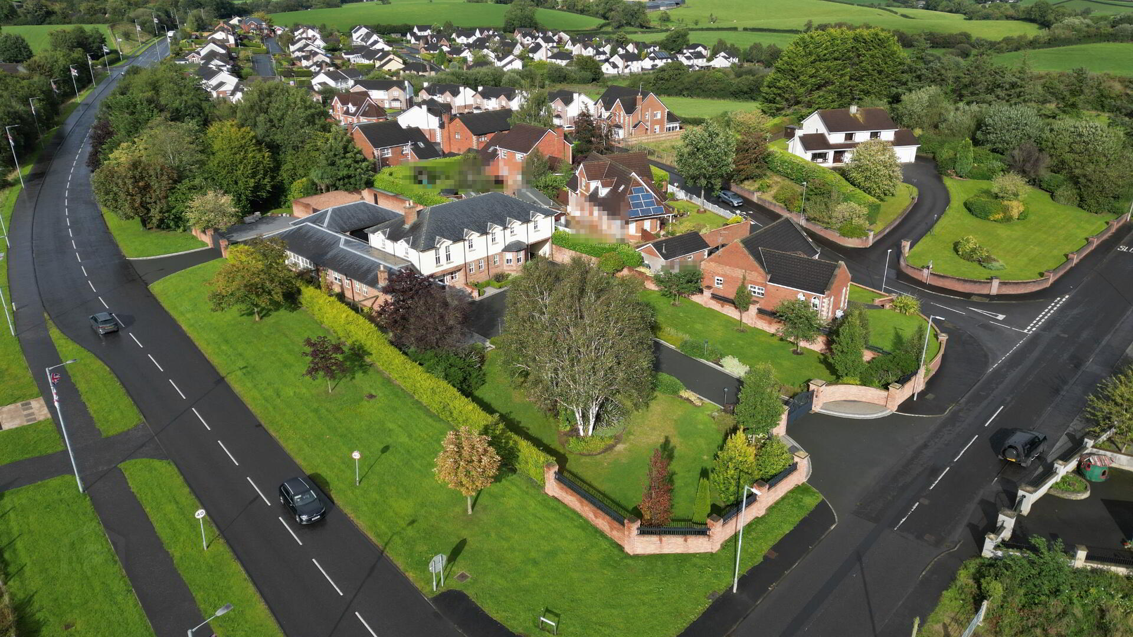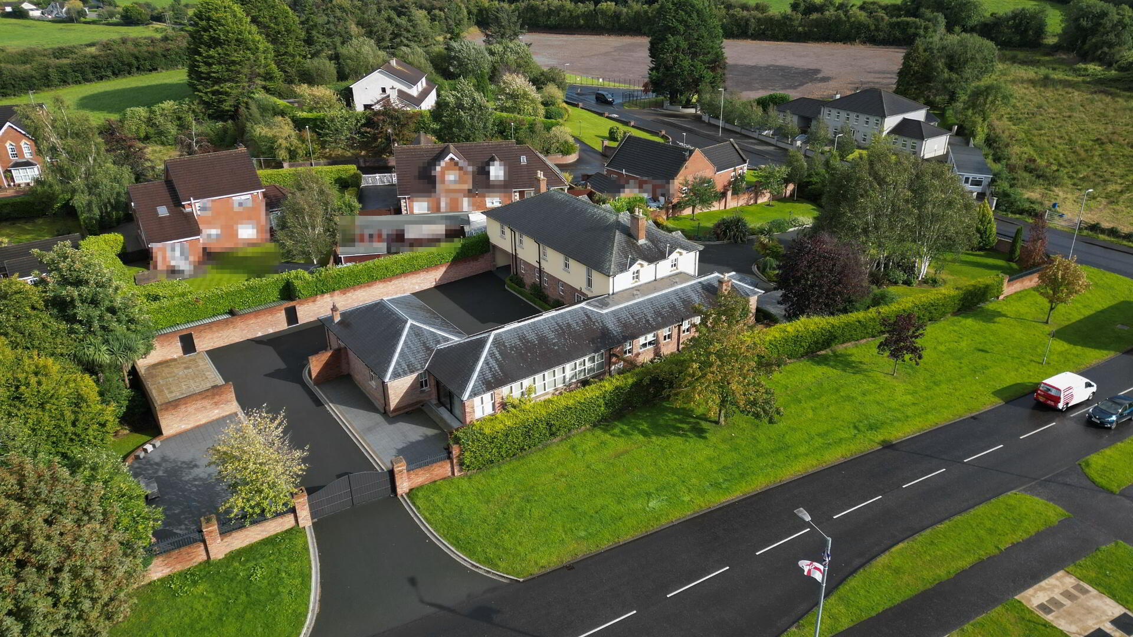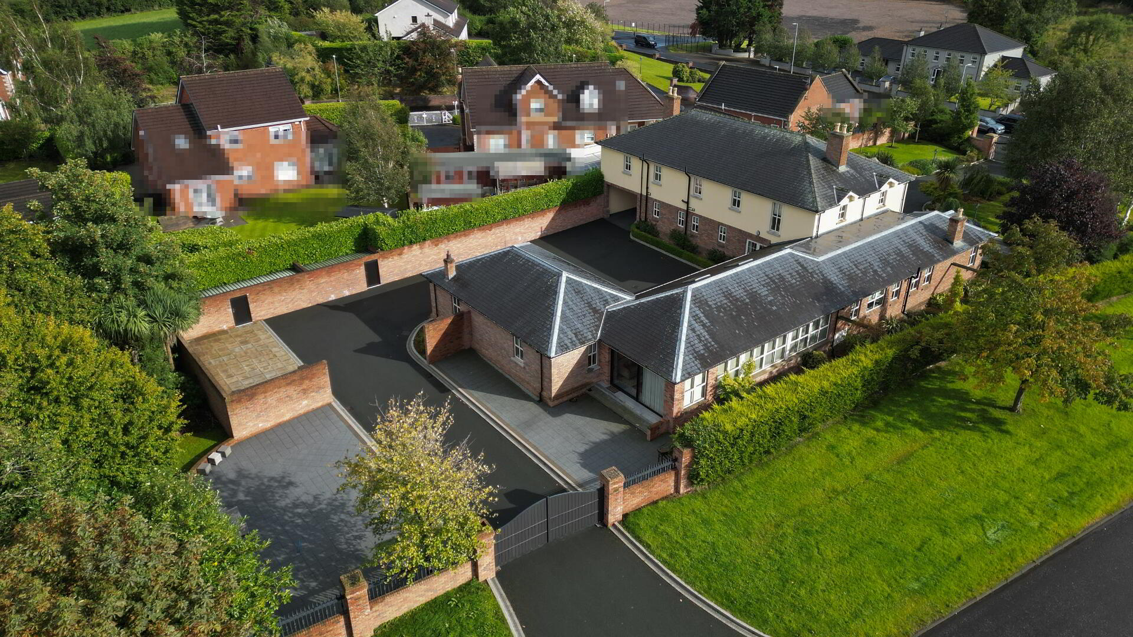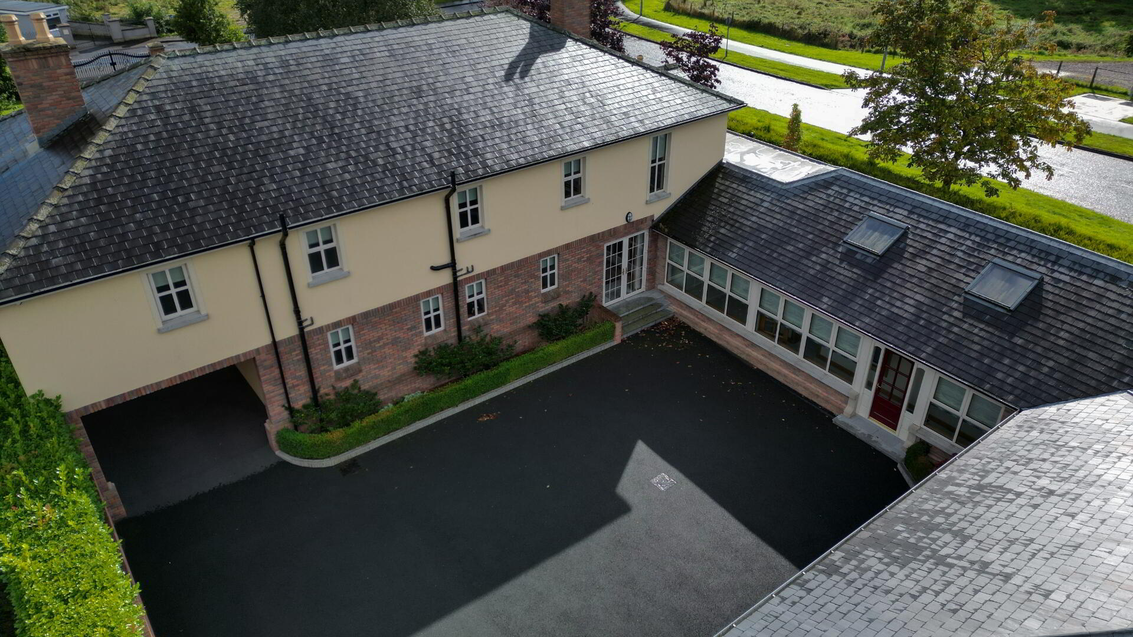The Lodge, 18 Old Coagh Road,
Cookstown, BT80 8RQ
6 Bed Detached House with garage
Price Not Provided
6 Bedrooms
6 Bathrooms
4 Receptions
Property Overview
Status
For Sale
Style
Detached House with garage
Bedrooms
6
Bathrooms
6
Receptions
4
Property Features
Size
454.9 sq m (4,897 sq ft)
Tenure
Not Provided
Heating
Oil
Broadband Speed
*³
Property Financials
Price
Price Not Provided
Rates
£3,792.80 pa*¹
Legal Calculator
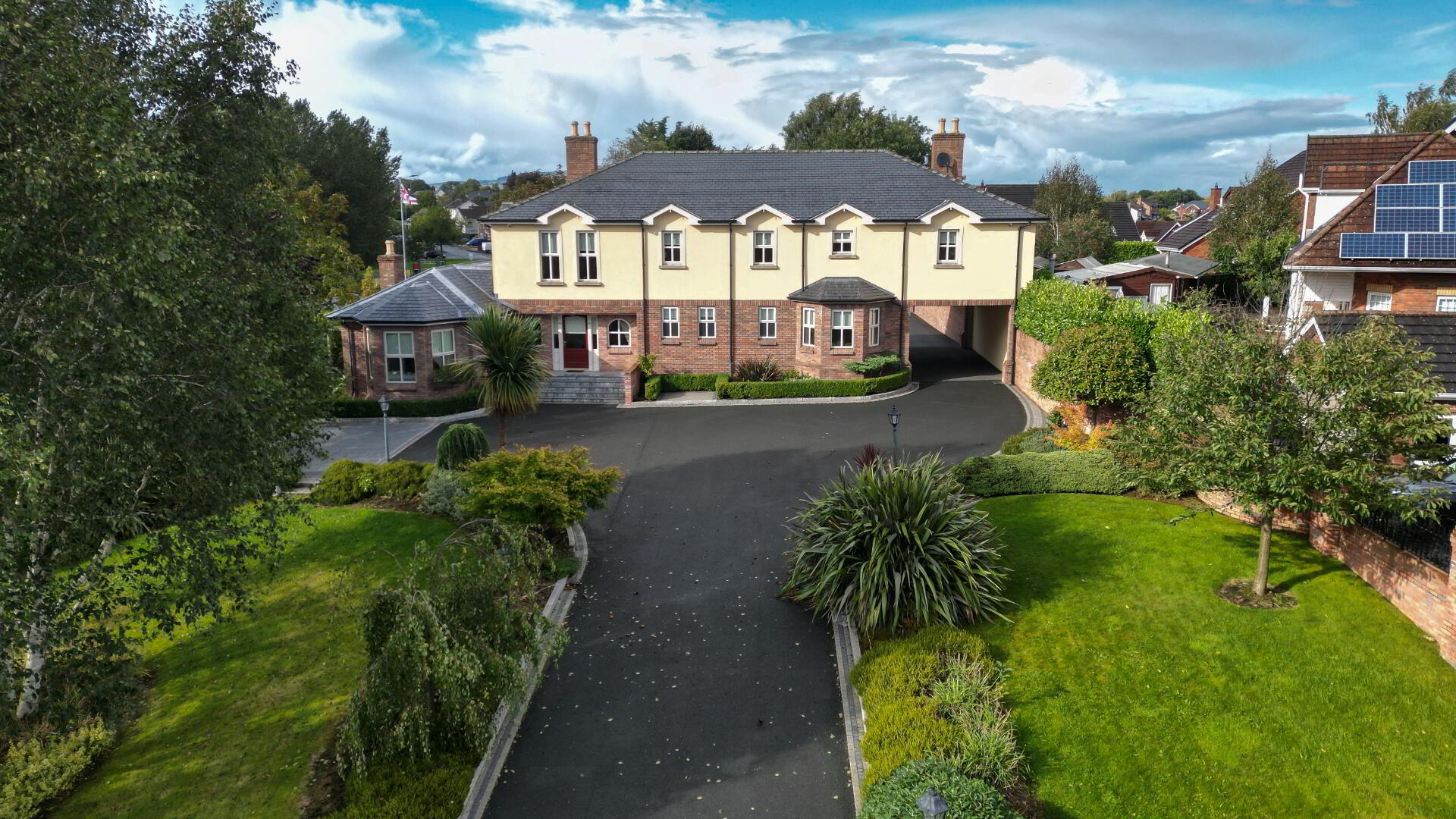
The Lodge – Exceptional Family Residence
The Lodge, situated at 18 Old Coagh Road, Cookstown, BT80 8RQ, is an exceptionally large property extending to approximately 4,897 sq ft. This impressive home offers a harmonious blend of space and sophistication, finished to a high standard throughout. Surrounded by beautiful mature gardens, the property provides both privacy and a delightful outlook, enhanced by a carport, a secure garage for parking or storage, and an elegant courtyard perfect for alfresco entertaining or quiet relaxation. This residence presents a rare opportunity to enjoy luxurious living in a truly superb setting.
Accommodation and Layout
The accommodation within The Lodge is both spacious and practical, featuring generously proportioned rooms that cater to comfort and functionality. Expansive living areas flow seamlessly into well-appointed bedrooms, each designed to maximise natural light and privacy. The property includes multiple bathrooms and flexible spaces, ensuring ample room for family living, entertaining guests, or establishing a dedicated home office.
Entrance and Foyer
Upon entering, residents and guests are greeted by a grand foyer highlighted by a natural stone fireplace with a solid fuel stove, creating a welcoming focal point. The porcelain tiled floor with underfloor heating adds comfort, while the impressive entrance hall leads effortlessly to a striking oak curved staircase, complemented by part oak panelled walls. Architectural sophistication is reflected in the double patio doors opening to the courtyard, offering a sense of space and light that sets the tone for the rest of the home and immediately conveys luxury and refinement.
Left Wing
The left wing features a hallway leading to the open plan sitting/ dining room, complete with a stone fireplace and electric inset, feature bay and arch windows, and double oak glass panel doors. These doors open to a fully fitted kitchen, boasting an impressive centre island with wine cooler, granite worktops, raised splash backs, granite window sills, and a double Belfast sink with instant boiling water tap. The kitchen is equipped with a Falcon Range, Bosch dishwasher, and a Rangemaster American-style fridge freezer. Another set of double oak glass panel doors provides access to the sitting room, which showcases an oak tongue and groove vaulted ceiling and ornamental granite fireplace with electric inset. Double PVC doors lead to a snug area, also featuring the vaulted ceiling and exposed brick walls, with a PVC sliding door opening to a patio area. The back door lobby contains a utility room, WC, vanity unit and wash hand basin, with access to an integrated double garage featuring an electric roller door. Each space is thoughtfully arranged to offer intimacy, versatility, and effortless flow for daily family life and entertaining.
Right Wing
On the right-hand side of the property, there is a well-appointed family bathroom comprising of wc, vanity unit whb with marble top, bidet, jacuzzi bath, separate shower cubicle with mosaic tile shower seat & base, practical hot-press, cloakroom & surveillance camera control room, a dedicated office space ideal for remote working, and a sumptuous master bedroom. The master suite boasts a spacious dressing room and luxurious en-suite comprising of wc, whb, bidet, shower & fully tiled walls & floor, providing comfort and convenience while enhancing privacy. This arrangement makes the right wing of the home perfect for relaxation and productivity.
First Floor Accommodation
Ascending to the first floor, the accommodation continues to impress with its well-considered layout and generous proportions. At the heart of this level is a spacious games room, providing an ideal setting for recreation and relaxation, perfect for families or entertaining guests. Adjacent to the games room is a comfortable guest bedroom, which benefits from its own private en-suite, ensuring a welcoming and convenient space for visitors.
Further enhancing the first floor, there is a large family bathroom, thoughtfully appointed with a WC, ‘his and hers’ vanity unit complete with a marble top, a luxurious free-standing roll top bath, and a modern shower pod. The bathroom is finished with fully tiled walls and flooring, reflecting the high standards found throughout the property.
The expansive landing on this floor leads to two additional well-proportioned bedrooms. One of these bedrooms enjoys the benefit of its own en-suite, offering further privacy and comfort. Completing the upstairs accommodation is a versatile space that can serve as an office, study, or an extra bedroom, providing flexibility to suit the needs of any household. Each of these upstairs rooms has been designed to maximise privacy, flexibility, and comfort, making them ideal for family living as well as accommodating guests.
Gardens and Grounds
Approached via impressive double electric wrought iron gates, The Lodge welcomes visitors along a tarmac driveway edged with granite stone, which is bordered by feature garden lamp posts. Granite steps and thoughtfully positioned patio areas, seamlessly integrating the exterior with the home’s architectural style. The property is nestled within mature, landscaped grounds that showcase established trees, meticulously manicured lawns, and vibrant planting, all contributing to the sense of privacy and natural beauty.
The gardens have been carefully designed to offer a range of outdoor spaces, perfect for al fresco dining, quiet relaxation, or children’s play. Whether enjoying a peaceful morning coffee or hosting lively summer gatherings, the grounds serve as a picturesque backdrop to everyday life, enhancing the overall appeal and functionality of the property. A rear entrance, accessed through premium privacy double electric gates, provides additional convenience and security, further complementing the exclusive atmosphere of the home.
Finishes and Features
Finished to an exceptionally high standard, the property boasts premium materials and meticulous craftsmanship throughout, including oak doors, skirting, and architraves, quality coving, underfloor heating in the foyer and left wing, traditional heating to right wing and first floor accommodation. From bespoke fittings and state-of-the-art appliances are thoughtfully integrated, ensuring an unparalleled living experience in every detail.
Furnishings and Interior Finishes
The property is presented fully furnished with a selection of the highest quality furniture throughout, ensuring that every room exudes both comfort and style. The ground floor is adorned with elegant porcelain tiled floors, providing a sleek and durable surface that complements the overall design aesthetic. All bathrooms and en-suites are finished with full tiling, further enhancing the sense of luxury and ease of maintenance.
Sumptuous carpets have been laid in the appropriate areas, delivering warmth and a plush underfoot experience. Complementing the refined interiors, chandeliers are installed, casting a gentle light and adding a touch of sophistication to each space. With these superior finishes and ready-to-use furnishings, the residence is prepared for immediate occupancy, making it an ideal turnkey solution for any prospective buyer.


