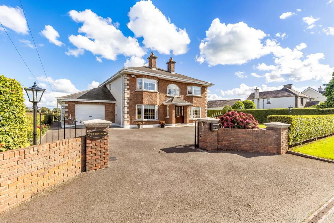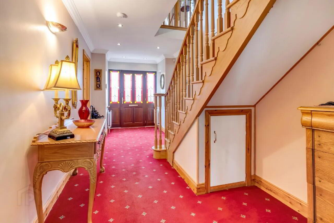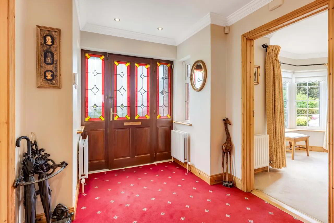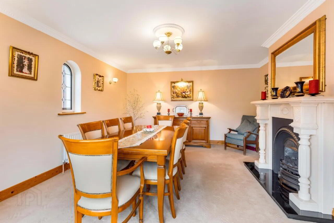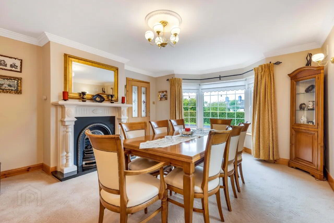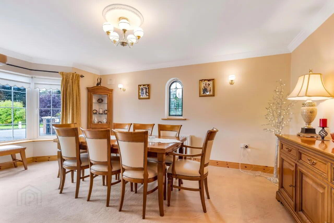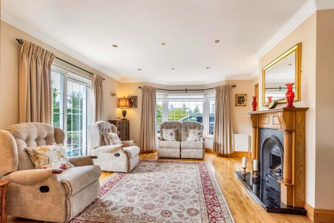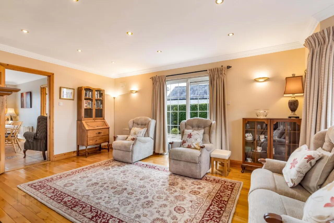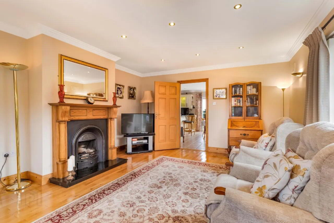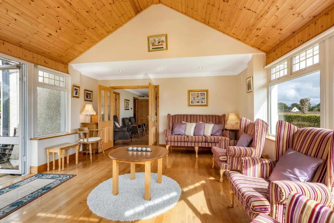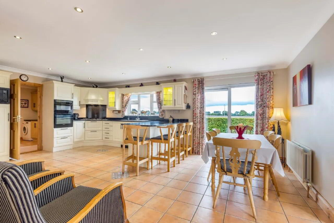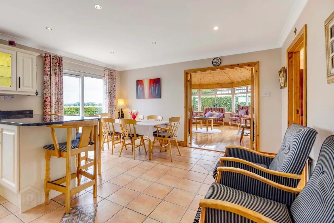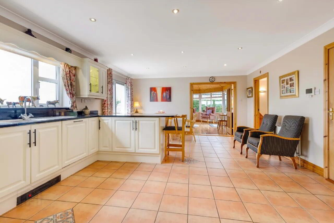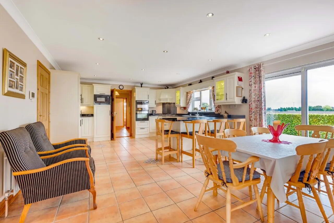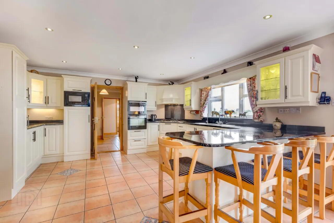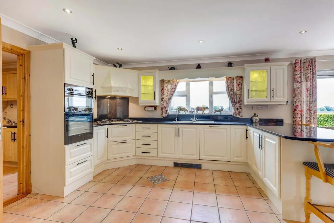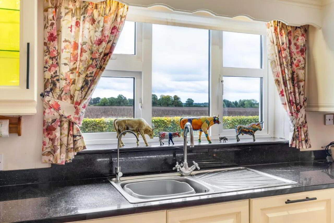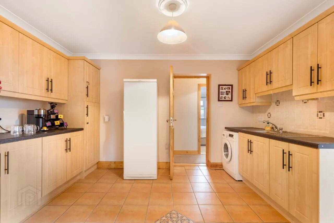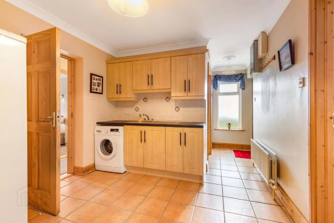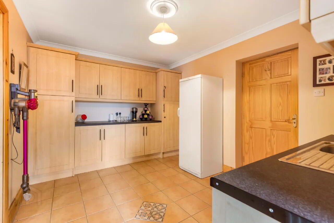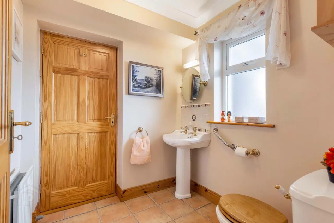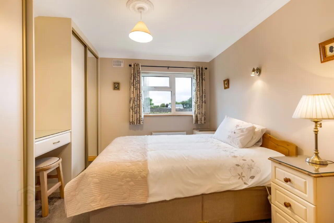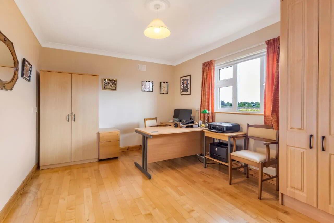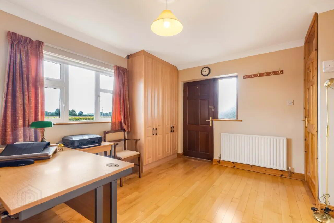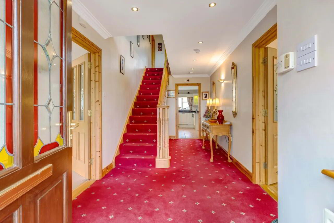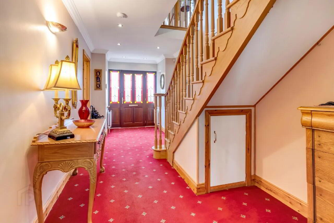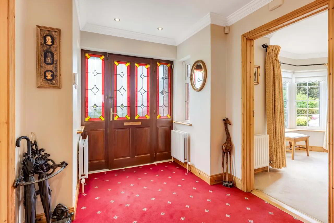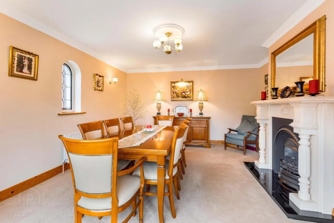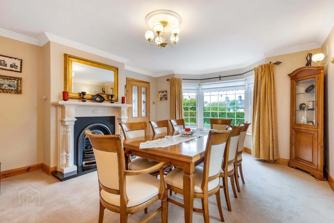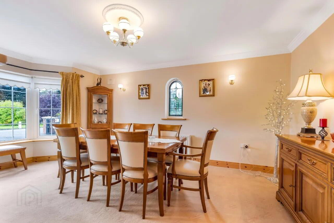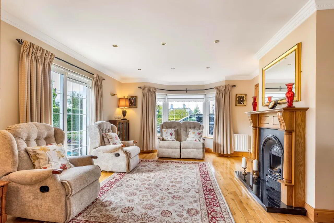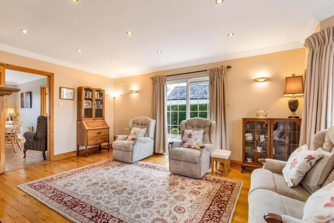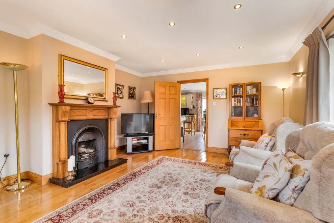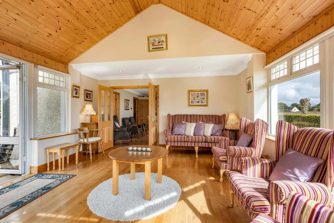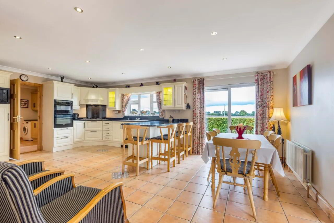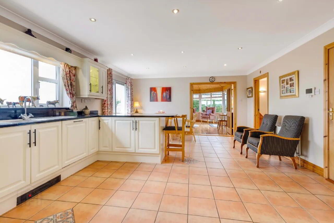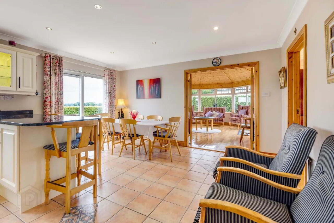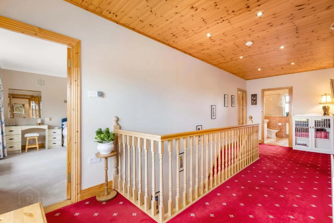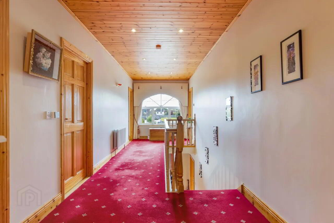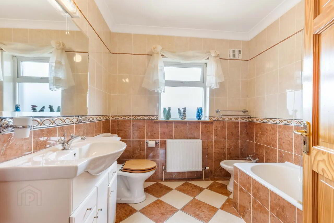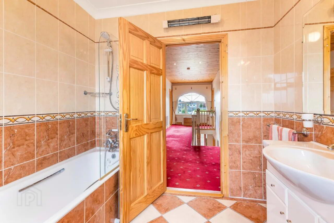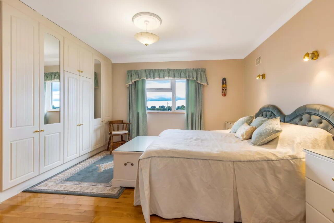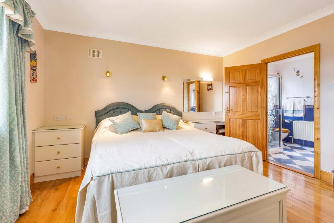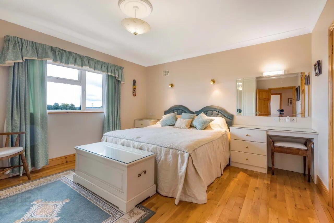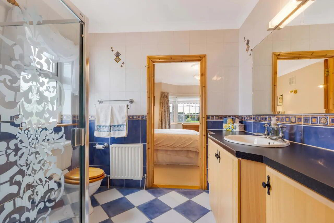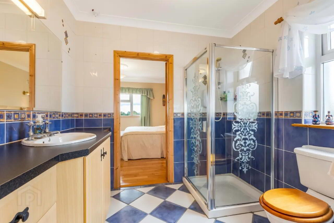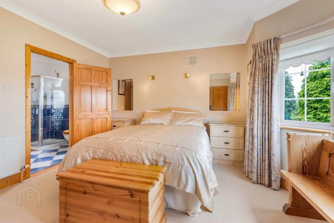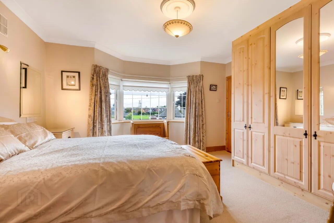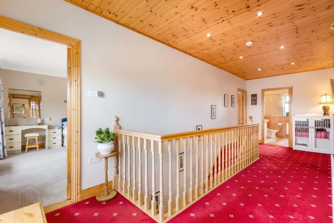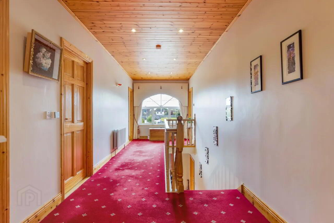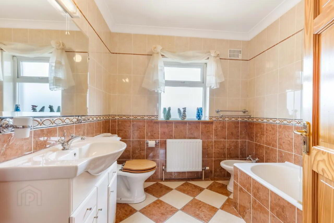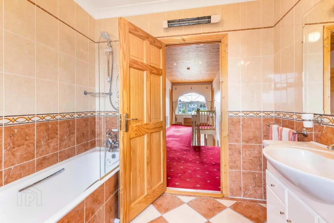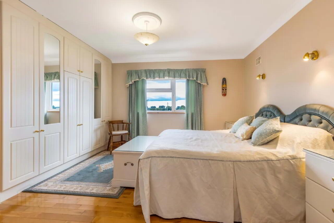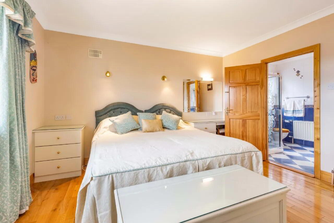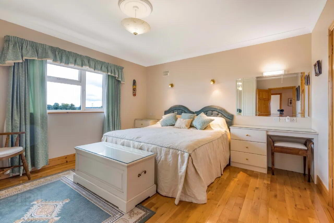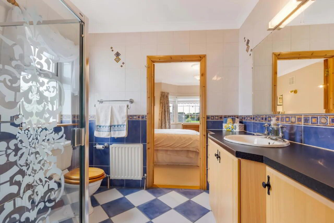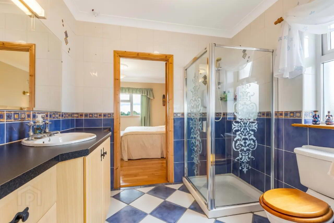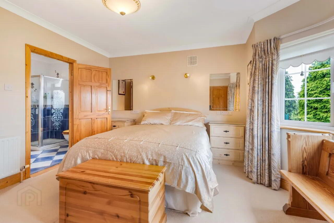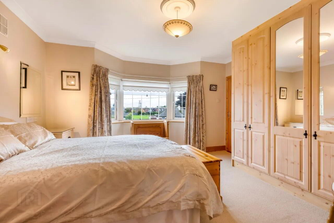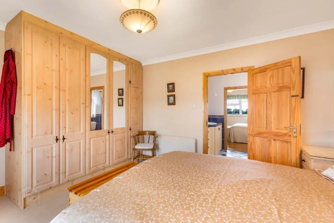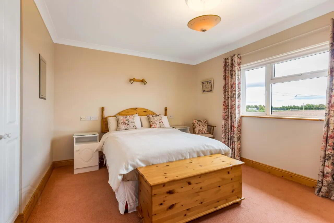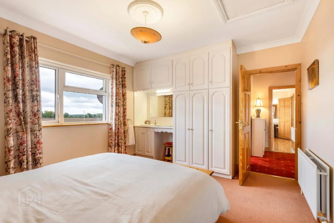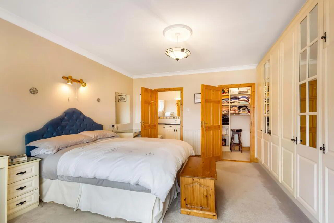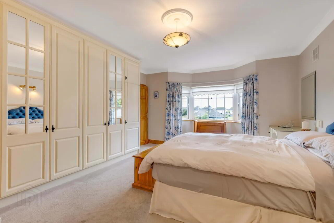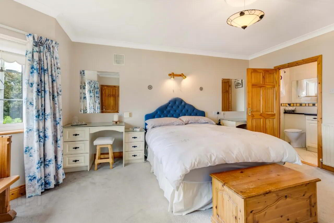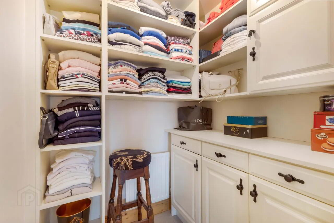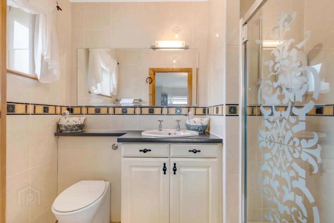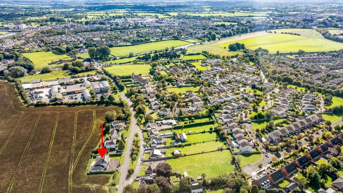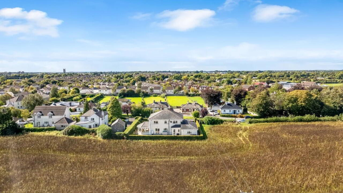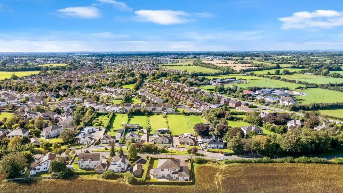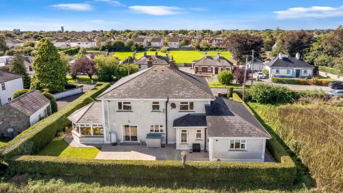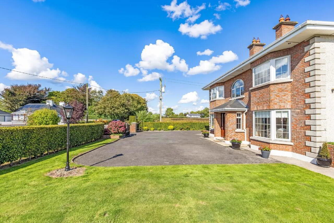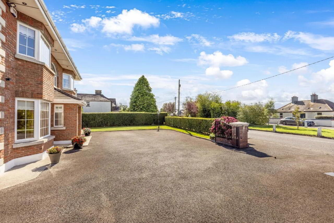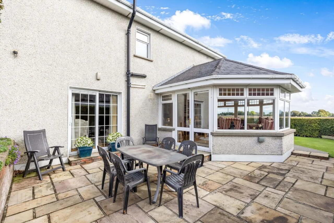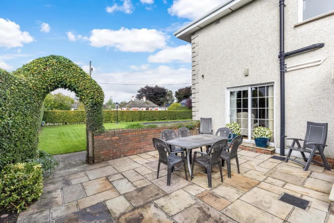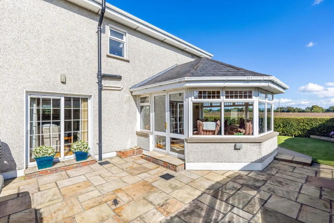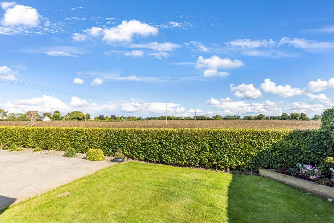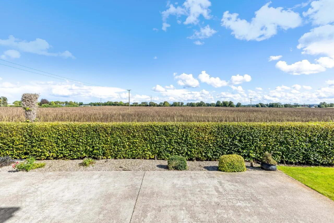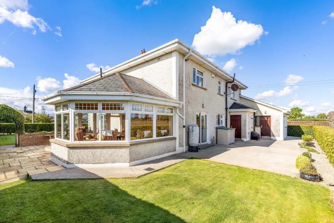The Left Bank, Newtown,
Trim, C15A580
4 Bed House
Asking Price €780,000
4 Bedrooms
3 Bathrooms
Property Overview
Status
For Sale
Style
House
Bedrooms
4
Bathrooms
3
Property Features
Tenure
Not Provided
Energy Rating

Heating
Oil
Property Financials
Price
Asking Price €780,000
Stamp Duty
€7,800*²
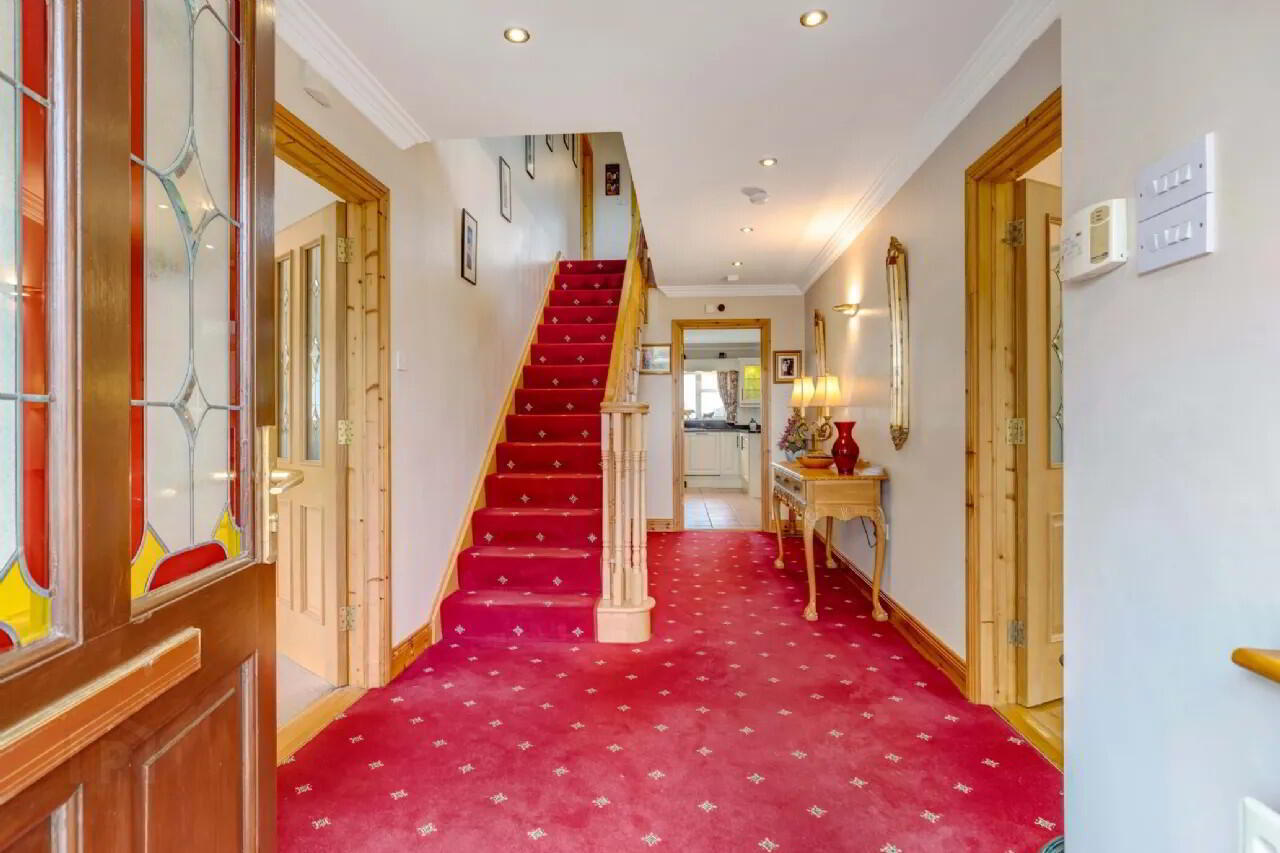
Additional Information
- All mains services are provided
- Oil fired central heating
- Intruder alarm installed
- Electric gates at main entrance
- Generous driveway with ample parking
- Garage with automatic roller door, shelving, connecting door to house.
- Water butt piped connected into downpipe
- Sandstone patio edged with raised bed shubbery planter
- Patio is accessed from both sittingroom and sunroom
- Double outside socket. PVC storage unit.
- PVC fascia and soffit. Outside tap.
- Concrete yard to rear edged with shrubs and roses
- Front and side lawns with feature arched hedge with
Located in one of Trim’s most prestigious locations, this distinguished residence blends modern comfort with timeless charm. Built in 2002 by Loman Hamilton Construction and designed by Declan Clabby Architect, the home enjoys easy access iconic landmarks such as the Priory of St John the Baptist, St. Peter and Paul’s Cathedral, and the 15th-century St Peter’s Bridge with its elegant five arches.
Just steps away lies a much-loved local pub and coffee dock, while the scenic Boyne river walk through the Porchfields is within strolling distance. For leisure and events, Knightsbrook Hotel, Spa, and Golf Club is within a ten-minute stroll, providing leisure, dining and events on your doorstep.
Extending to c. 266 sq.m / 2863 sq.ft, and standing on a standalone site, the property offers generous and versatile living spaces. The accommodation includes an inviting entrance hall, three reception rooms, a large kitchen which links into a spacious sunroom filled with natural light and four well-proportioned bedrooms. French doors open from the sunroom onto a sandstone patio, where mature landscaped gardens frame open countryside views – perfect for relaxation and entertaining.
On the ground floor, an integral garage, bedroom, office, utility, and wc create the potential for a fully self-contained unit. This versatile space could serve as a granny flat, an independent living area, or even a private clinic, offering endless possibilities to suit a variety of needs.
Rarely does a home in this exceptional location come to market, making this an opportunity not to be missed. Entrance Hall Hardwood front door with stained bevelled glass panels. Carpeted. Coving and recessed lighting. Oak staircase.
Dining Room Carpeted. Cram marble fireplace with gas fire insert. Coving and centre piece. Feature arched window with bevelled leaded glass. Bay window.
Sitting Room Solid oak wood floor. Oak fireplace with open fire. Coving and recessed lighting. Sliding doors open onto patio. Double doors open into kitchen.
Sun Room Solid oak wood floor. Coving. Valuted panelled pine ceiling. Double doors open into kitchen. French door opens onto patio.
Kitchen Breakfast Room Cream fitted units with Neff double oven, Neff 5 ring gas hob, extractor fan, Neff dishwasher, larder fridge, integrated microwave. Sink drainer sink unit with filtered drinking tap. Granite worktop and upstand. Tiled floor. Sliding door opens on to back yard.
Utility Room Fitted units with sink unit and tiled over countertop. Siemens washing machine and Electrolux fridge. Tiled floor.
Guest toilet w.c. wash hand basin with tiled splashback. Tiled floor. Wall mounted cabinet. Dual access with connecting doors from 2 hallways.
Back hall Solid wood floor. Door opening to yard.
Study Solid maple wood floor. Fitted 4 door storage unit. Coving and centre piece.
Ground floor - Bedroom 5 Carpeted. Fitted sliderobes with dressing table. Coving and centre piece. Wall light.
Integral Garage Connecting door from hall. Roller door opens onto tarmac driveway. Stira stairs to attic storage. Fitted shelving.
Landing Carpeted. Panelled pine ceiling. Recessed lighitng. Arch window with detailed curtain pelmet. Walk in hotpress with insulated cylinder and immersion heater.
Bedroom 1 Carpeted. Fitted dressing table with wall mounted bevelled dressing mirrors. Coving and centre piece. Fitted 6 door wardrobe. Bay window.
Walk in wardrobe Fully fitted with rails, chest of drawers and shelving. Carpeted.
En-Suite Accessed by both bedrooms 3 and 4. w.c. wash hand basin with vanity unit. Wall mounted mirror and overhead unit. Fully tiled.
Bedroom 2 Carpeted. Wall lights, coving and centre piece. Bay window. Fitted 5 door wardrobe with dressing mirrors.
Bedroom 3 Solid oak wood floor. Coving and centre piece. Fitted 6 door wardrobe with brass knobs. Fitted dressing table and overhead mirror. Wall lights. Connecting door to shared ensuite.
Bedroom 4 Carpeted. Built in 2 door wardrobe. Connecting door to shared ensuite.
BER: C1
BER Number: 116509894
Energy Performance Indicator: 161.1kWh/m2/yr
Trim (Irish: Baile Átha Troim) is situated on the River Boyne, and has a population of approximately 9,000. This charming, well planned town attracts a large number of visitors and has now developed a reputation as being the gourmet capital of the North East. The town has a host of excellent hotels including Knightsbrook, Trim Castle and Castle Arch and has now established itself as a go-to location for dining out with a number of first class restaurants. The town is noted for Trim Castle - the largest Anglo-Norman castle in Ireland. Trim has won the prestigious Irish Tidy Towns Competition several times, including a Gold Medal in 2014, highlighting the strong sense of community. There is a regular bus service to Blanchardstown and Dublin City. Trim has excellent schools including five primary and two secondary schools.
BER Details
BER Rating: C1
BER No.: 116509894
Energy Performance Indicator: 161.1 kWh/m²/yr

