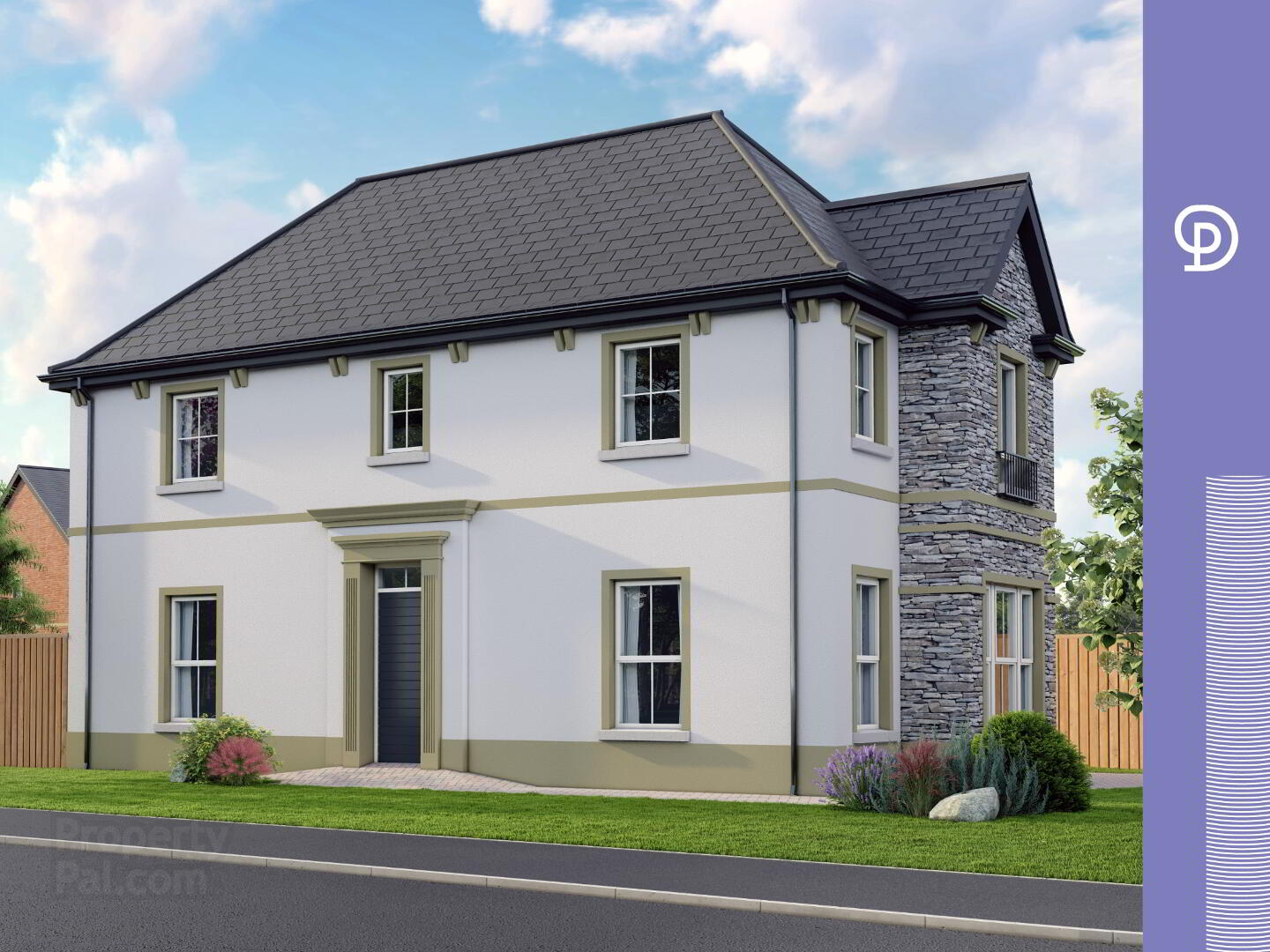The Hounslow, Drumnagoon Park,
Lurgan, Portadown, Craigavon
3 Bed Detached Villa (3 homes)
This property forms part of the Drumnagoon Park development
Price Not Provided
3 Bedrooms
3 Bathrooms
1 Reception
Show Home Open Viewing by Appointment (weekdays / evenings / week)
Property Overview
Status
For Sale
Style
Detached Villa
Bedrooms
3
Bathrooms
3
Receptions
1
Property Features
Size
110.6 sq m (1,190 sq ft)
Tenure
Not Provided
Heating
Gas
Property Financials
Price
Price Not Provided
Property Engagement
Views All Time
35,307
Drumnagoon Park Development
| Unit Name | Price | Size | Site Map |
|---|---|---|---|
| Site TBC The Hounslow | Price Not Provided | 1,190 sq ft | |
| Site 316 The Hounslow (Brick) | Sold | 1,190 sq ft | |
| Site 66 The Hounslow RS Site 66 | Sold | 1,190 sq ft |
Site TBC The Hounslow
Price: Price Not Provided
Size: 1,190 sq ft
Site 316 The Hounslow (Brick)
Price: Sold
Size: 1,190 sq ft
Site 66 The Hounslow RS Site 66
Price: Sold
Size: 1,190 sq ft

Show Home Open Viewing
Viewing by Appointment (weekdays / evenings / week)
SHOW HOMES OPEN SUNDAY 12-2PM AND BY APPOINTMENT ANY OTHER DAY.
CALL TERRY 07889299813
SITE 66 OVERLOOKS OPEN SPACE
Accommodation:-
Ground Floor
Entrance Hall
Lounge plus bay- 16'5'' X 14'7''
Kitchen/Dining - 16’5'' x 12'9''
Utility Room - 6'11'' x 3'5''
Cloakroom - 4’11” x 3’5''
Master Bedroom (max) - 17'2'' x 12'1''
Ensuite - 11'1'' x 4'0''
Bedroom 2 - 13'1'' x 8'4''
Bedroom 3 - 13'1'' x 7'8''
Bathroom - 7'4'' X 5'6''
Total Floor Area: 1190 sq ft approx.
SPECIFICATION
Internal Features
- Entrance door with 5 point locking system
- Gas fired heating
- Walls and ceilings painted throughout
- White painted skirting and architraves
- White painted internal doors with quality ironmongery
- Comprehensive range of electrical points, sockets, television and telephone points (with BT?extension to lounge)
- USB wall socket to lounge, kitchen and master bedroom
- Recessed down-lights to kitchen and lounge
- TV point to all bedrooms
- Mains smoke and carbon monoxide detectors
Floor Covering and Tiling
- Tiled floor to entrance hall, kitchen/dining and cloakroom
- Full height tiling to shower enclosure and around bath area
- Carpets to lounge, bedrooms, stairs and landing
Kitchen and Utility
- Impressive high quality units with choice of doors and handles, work top and splashback behind hob
- Integrated appliances to include gas hob, electric oven, extractor hood, integrated fridge/freezer and integrated dishwasher
Bathroom, Ensuite and Cloakroom
- Contemporary white sanitary ware with chrome fittings
- Electric Mirrors in bathroom/ensuite
- Heated towel rail to bathroom and ensuite
- Thermostatically controlled shower over bath with screen door (where applicable)
- Showers in ensuites are thermostatically controlled on slimline trays
External Features
- Turfed front and rear gardens
- Rear garden enclosed with close boarded fencing
- uPVC double glazed windows
- Outside tap
- Outside electric point
- Driveways to be finished in bitmac with paving to pathways
- A management company will be formed to organise the upkeep and well-being of the development
Building Warranty
- Each home will be issued with a 10 year warranty certificate

Click here to view the video

