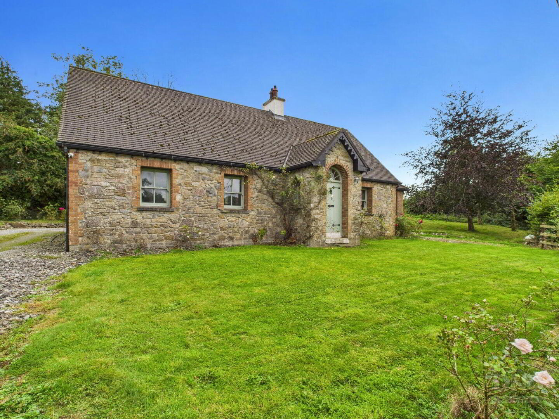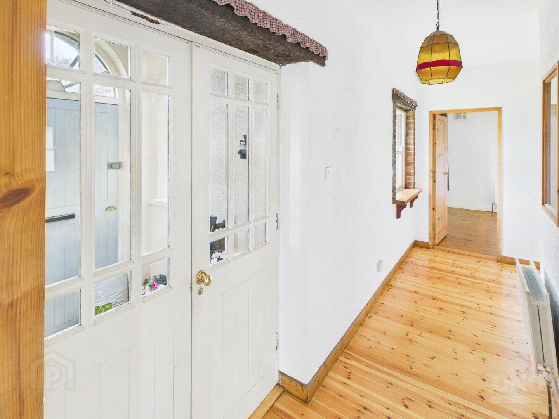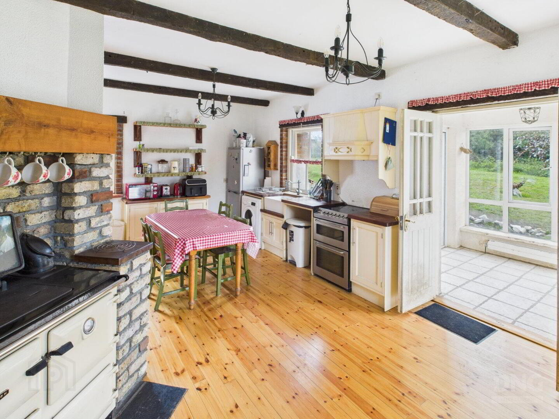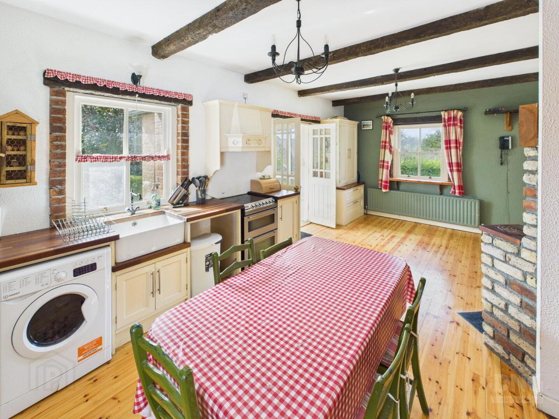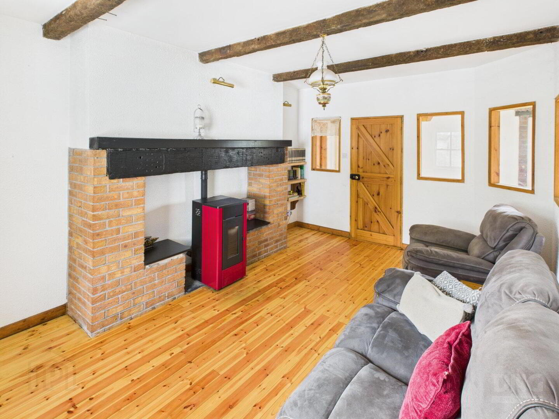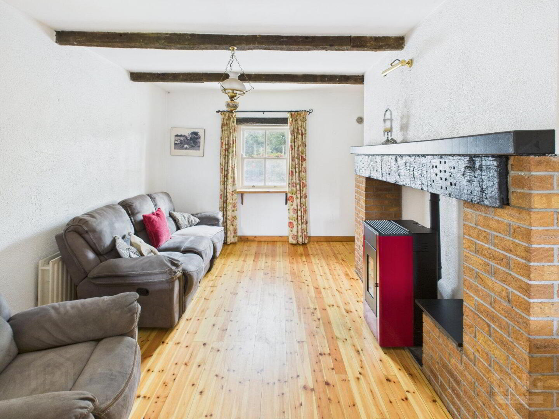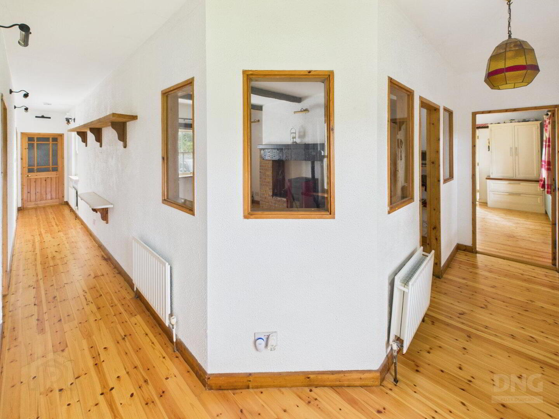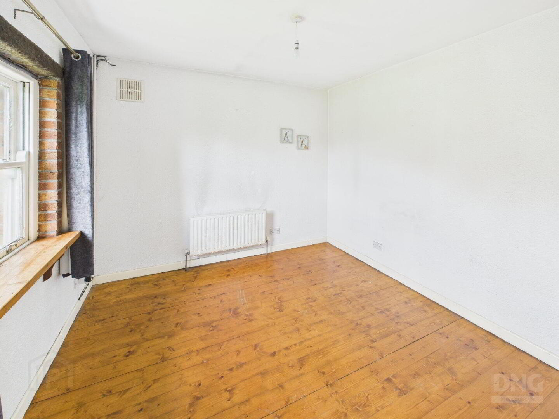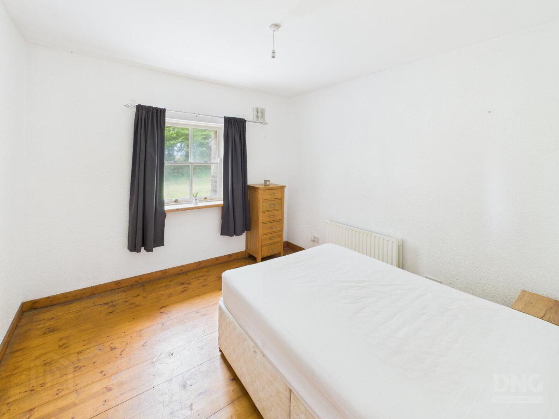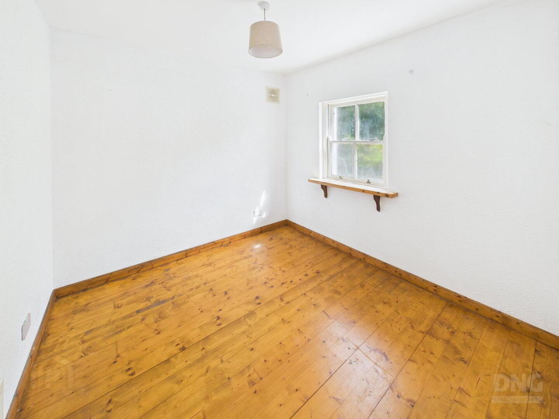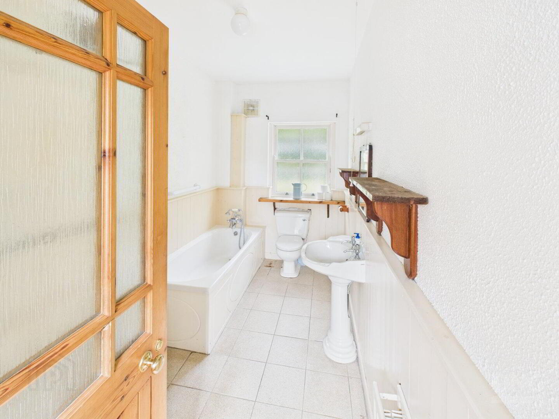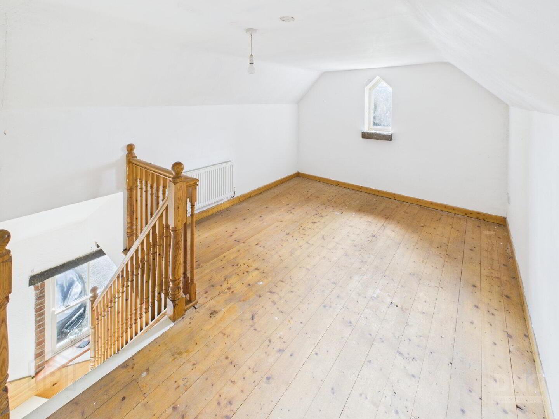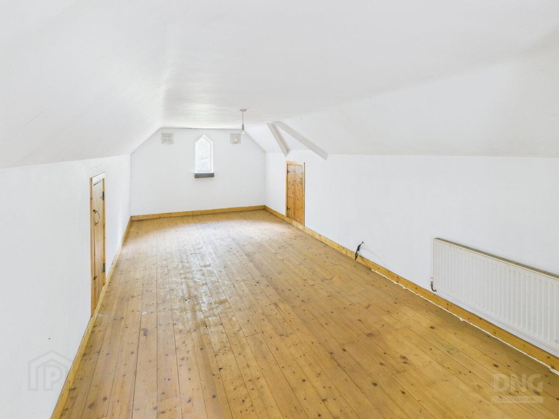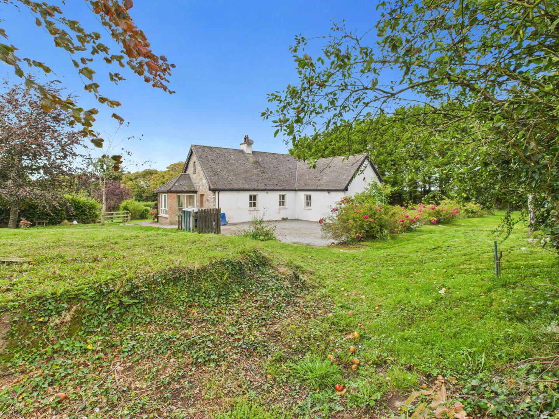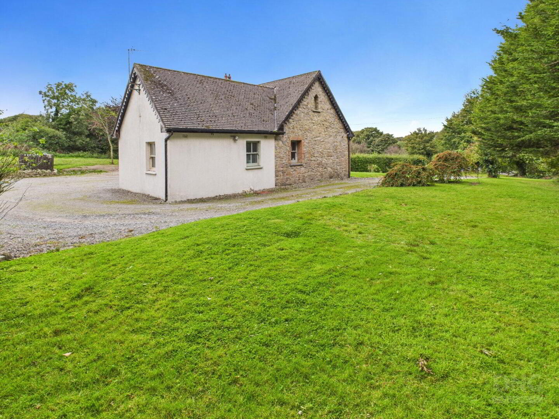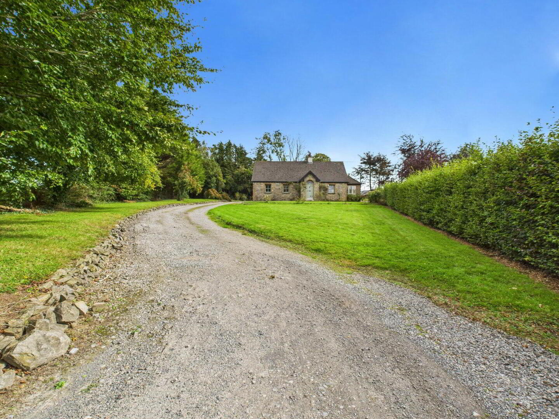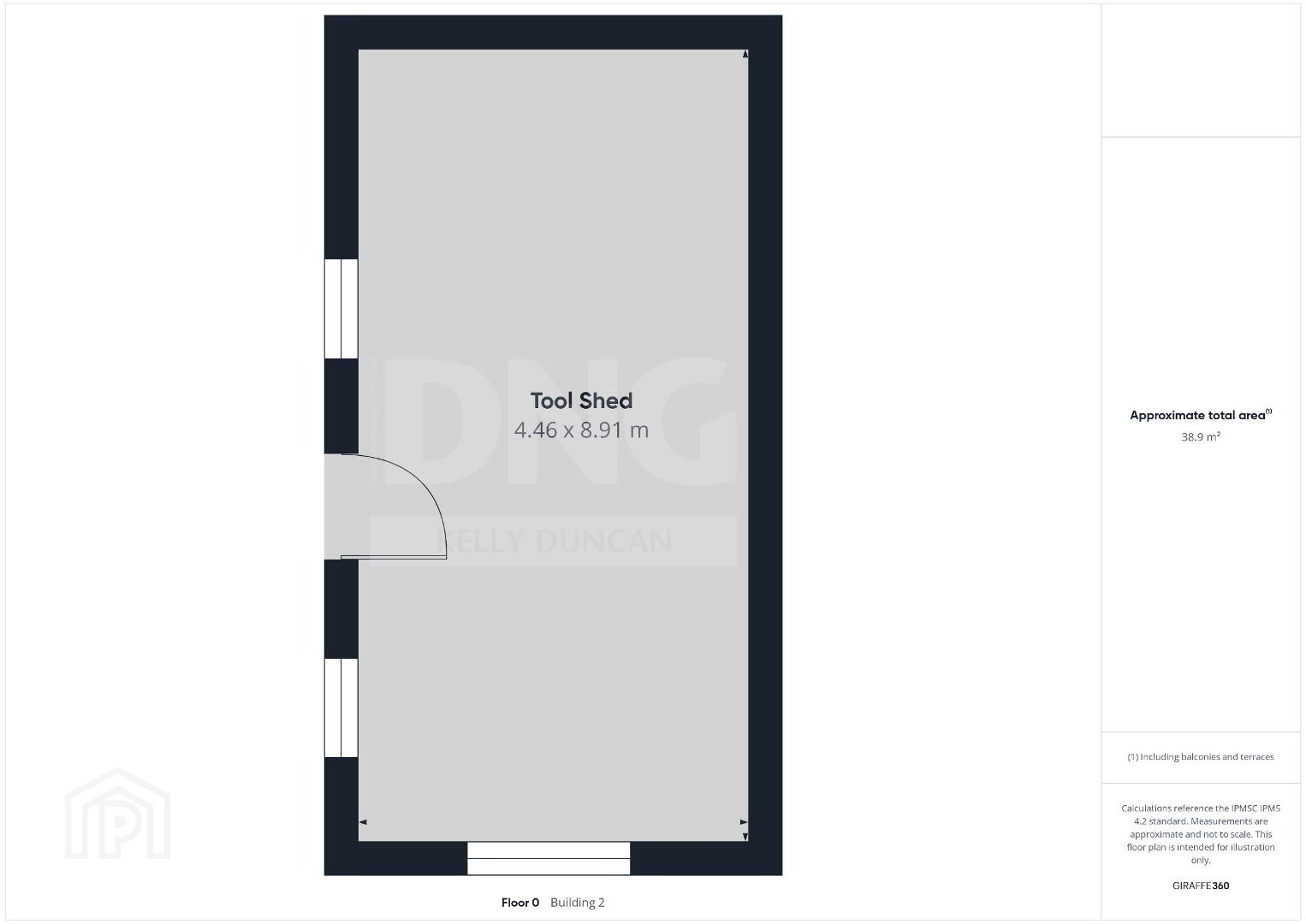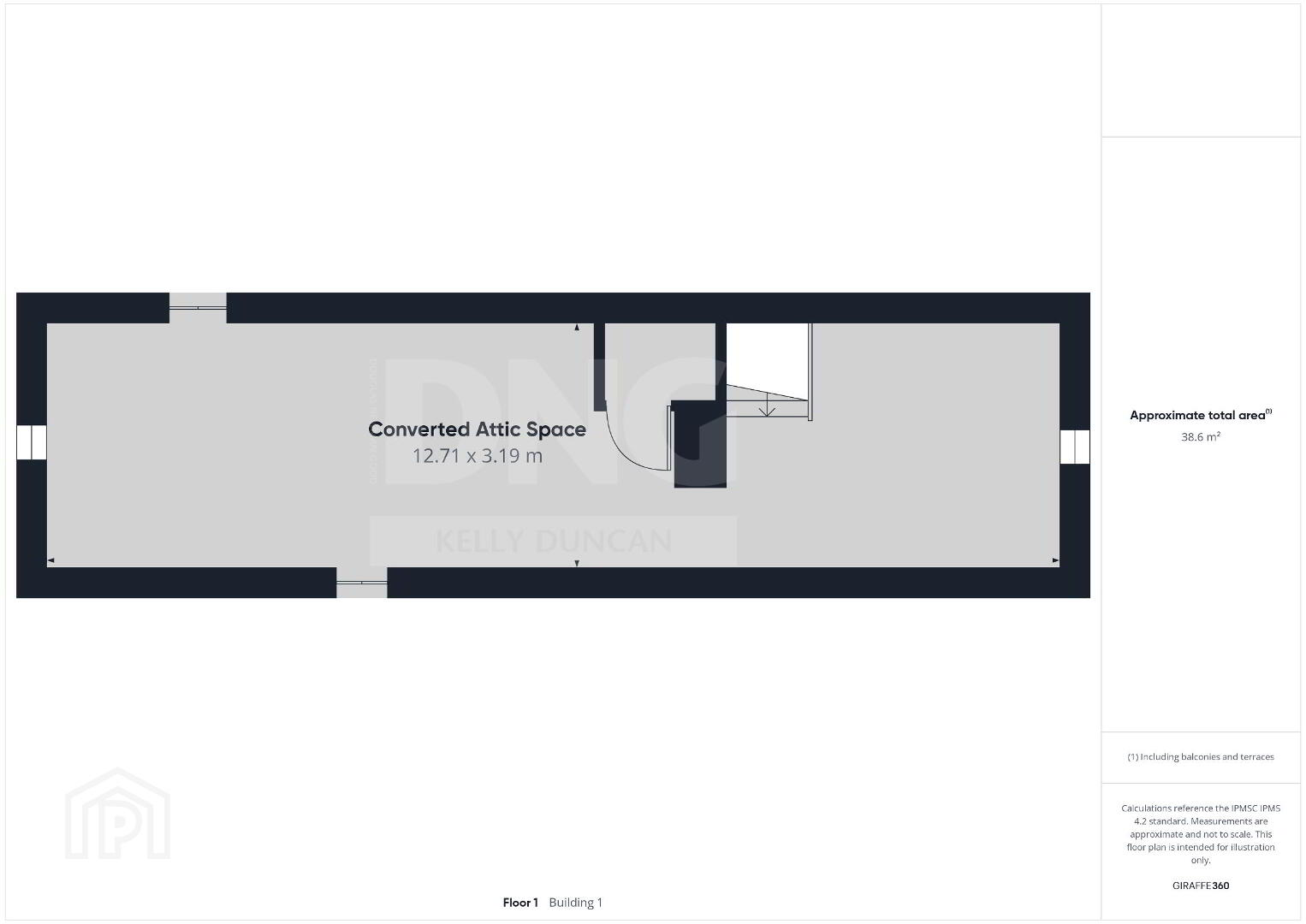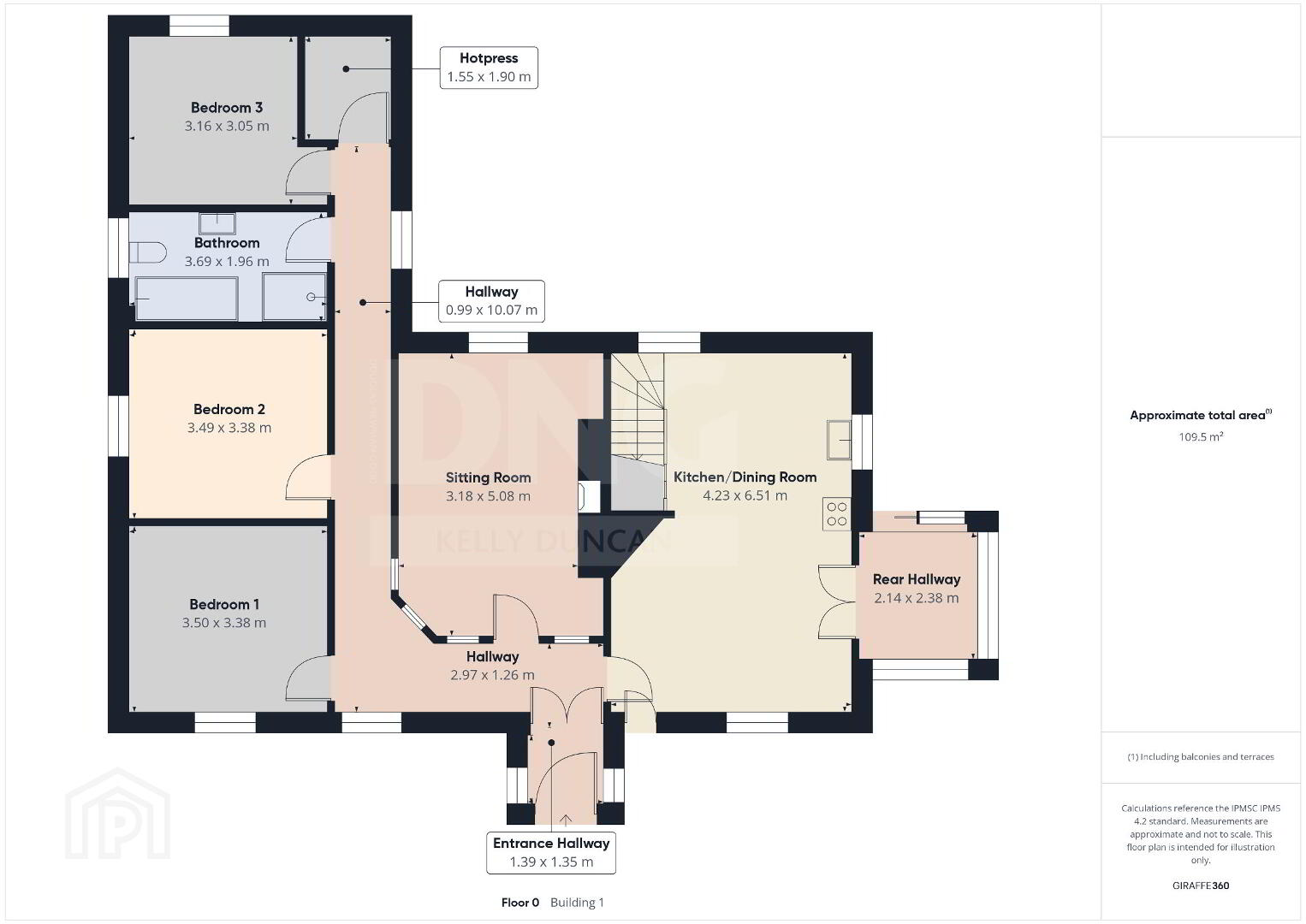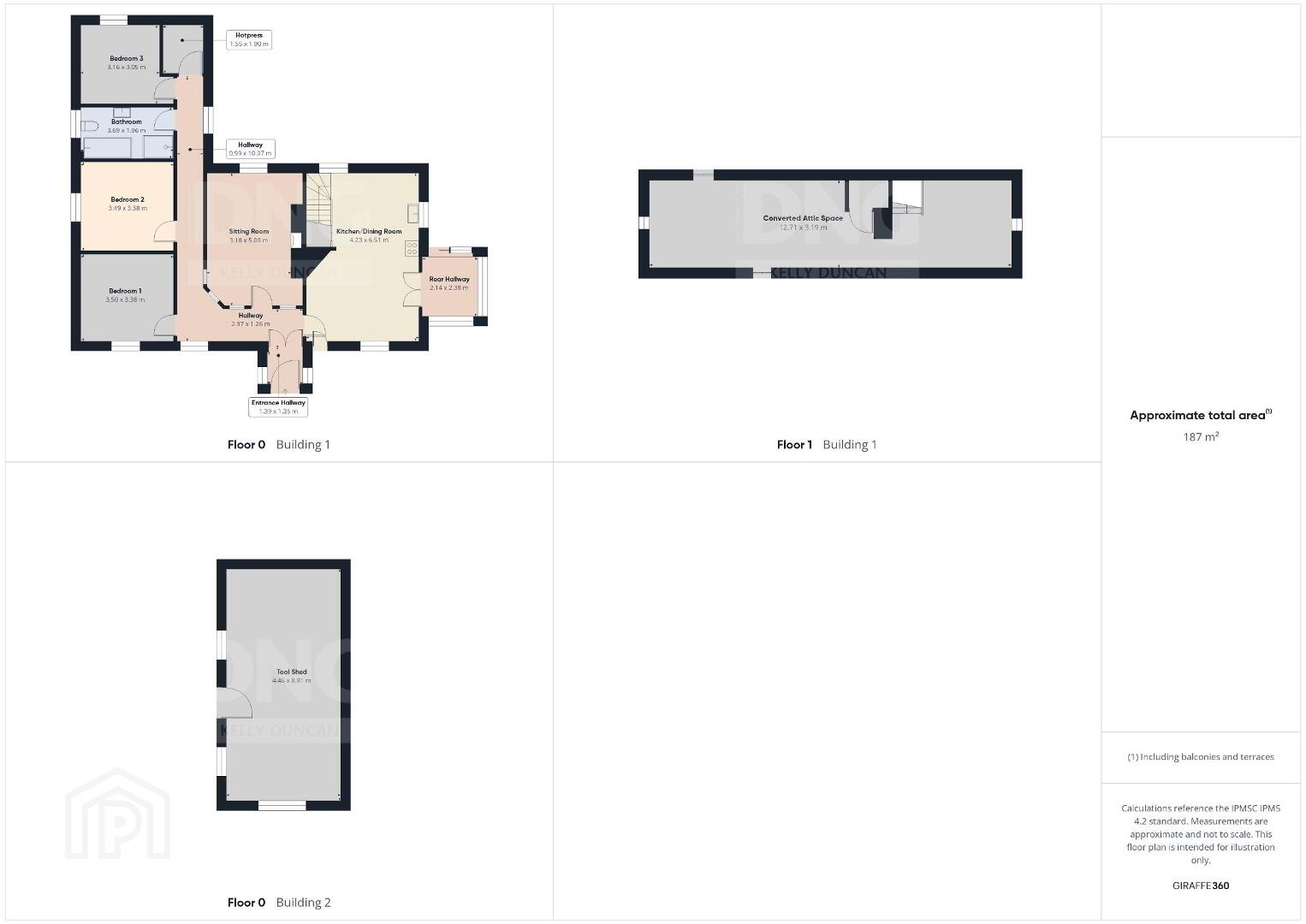The Hollow Cottage, Killeigh,
Tullamore, R35KR68
3 Bed House
Asking Price €300,000
3 Bedrooms
1 Bathroom
1 Reception
Property Overview
Status
For Sale
Style
House
Bedrooms
3
Bathrooms
1
Receptions
1
Property Features
Size
157 sq m (1,690 sq ft)
Tenure
Not Provided
Energy Rating

Property Financials
Price
Asking Price €300,000
Stamp Duty
€3,000*²
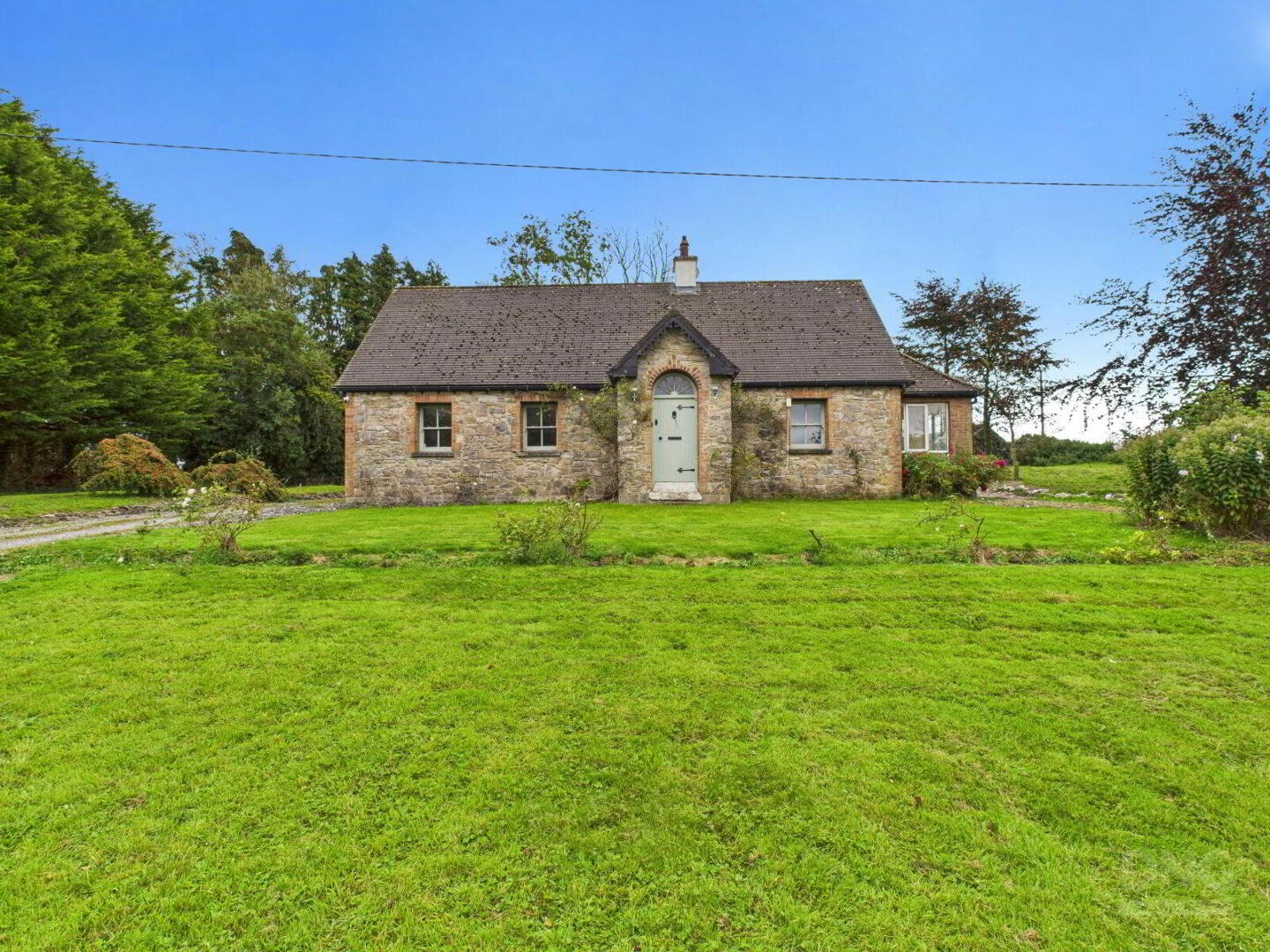 DNG Kelly Duncan are delighted to present The Hollow Cottage, a charming stone-fronted three-bedroom detached family home set on a mature and private site of approximately 0.71 acres in Moneyquid, Killeigh, County Offaly. Extending to around 157 sq.m., the accommodation is thoughtfully arranged to include an entrance porch, welcoming hallway, open-plan kitchen/dining room, comfortable sitting room, three double bedrooms, family bathroom, hot press, and rear hallway. On the first floor, accessed via stairs from the kitchen/dining area, a converted attic provides a versatile space ideally suited as a home office, playroom, art studio, or for a variety of other uses. The property is approached via a winding gravel driveway with lawns to either side and mature planting throughout the site, while to the rear a detached storage shed offers additional useful space.
DNG Kelly Duncan are delighted to present The Hollow Cottage, a charming stone-fronted three-bedroom detached family home set on a mature and private site of approximately 0.71 acres in Moneyquid, Killeigh, County Offaly. Extending to around 157 sq.m., the accommodation is thoughtfully arranged to include an entrance porch, welcoming hallway, open-plan kitchen/dining room, comfortable sitting room, three double bedrooms, family bathroom, hot press, and rear hallway. On the first floor, accessed via stairs from the kitchen/dining area, a converted attic provides a versatile space ideally suited as a home office, playroom, art studio, or for a variety of other uses. The property is approached via a winding gravel driveway with lawns to either side and mature planting throughout the site, while to the rear a detached storage shed offers additional useful space. The Hollow Cottage enjoys a peaceful rural setting in the townland of Moneyquid, just a short drive from Killeigh Village, where local amenities include a primary school, shop, church, and sporting facilities. The property is ideally positioned within 10 minutes’ drive of Tullamore Town, providing a full range of shops, services, secondary schools, and excellent transport links, including the train station with regular services to Dublin and Galway. The M7/M6 motorway network is also easily accessible, making this an ideal location for families seeking a tranquil countryside lifestyle with convenient access to nearby towns and commuter routes.
Viewings are strictly by appointment only with the sole selling agents, DNG Kelly Duncan. For further information or to arrange a viewing, please contact our office on 057 93 25050.
DNG Kelly Duncan – Your trusted real estate partner.
Rooms
Entrance Porch
1.39m x 1.35m
Triple aspect with solid teak front door and fan light overhead. Finished with tiled flooring. Silver-framed doors with glass panels lead through to the entrance hallway.
Entrance Hall
2.97m x 1.26m
Bright and welcoming, complete with timber flooring, fitted shelving, wall lighting, and three radiators.
Kitchen/Dining Room
4.23m x 6.51m
A warm and inviting space with solid timber flooring and exposed ceiling beams that create a charming country feel. The fitted kitchen offers floor and eye-level units with butcher block countertops and a Belfast sink. Appliances include an electric cooker with overhead extraction fan, along with provision for a washing machine and dishwasher. A Rayburn oil-fired range, set within a brick surround and solid timber mantle, provides both character and practicality.
Sitting Room
3.18m x 5.08m
A cosy reception space with timber flooring, exposed ceiling beams, fitted book shelving, and a feature red brick fireplace with timber mantel housing a pellet stove. Radiator fitted.
Bedroom 1
3.50m x 3.38m
Front aspect double bedroom with timber flooring, radiator, and ample sockets.
Bedroom 2
3.49m x 3.38m
Front aspect double bedroom with timber flooring, radiator, and ample sockets.
Bedroom 3
3.16m x 3.05m
Front aspect double bedroom with timber flooring, radiator, and ample sockets.
Bathroom
3.69m x 1.96m
Finished with tiled flooring and part timber-panelled walls, this family bathroom includes a bath with mixer taps and shower, electric power shower, wash hand basin with shaver light, toilet, and lobe light.
Rear Hallway
2.14m x 2.38m
Triple aspect with sliding glass-panelled doors opening to the rear garden. Accessed via timber doors with glass panels, this area also features a radiator.
Converted Attic Space
12.71m x 3.19m
Accessed via stairs off the kitchen/dining area, this versatile room benefits from timber flooring, two radiators, a fully shelved hot press, and access to under-eaves storage. Ideal for use as a home office, playroom, or studio.

Click here to view the 3D tour
