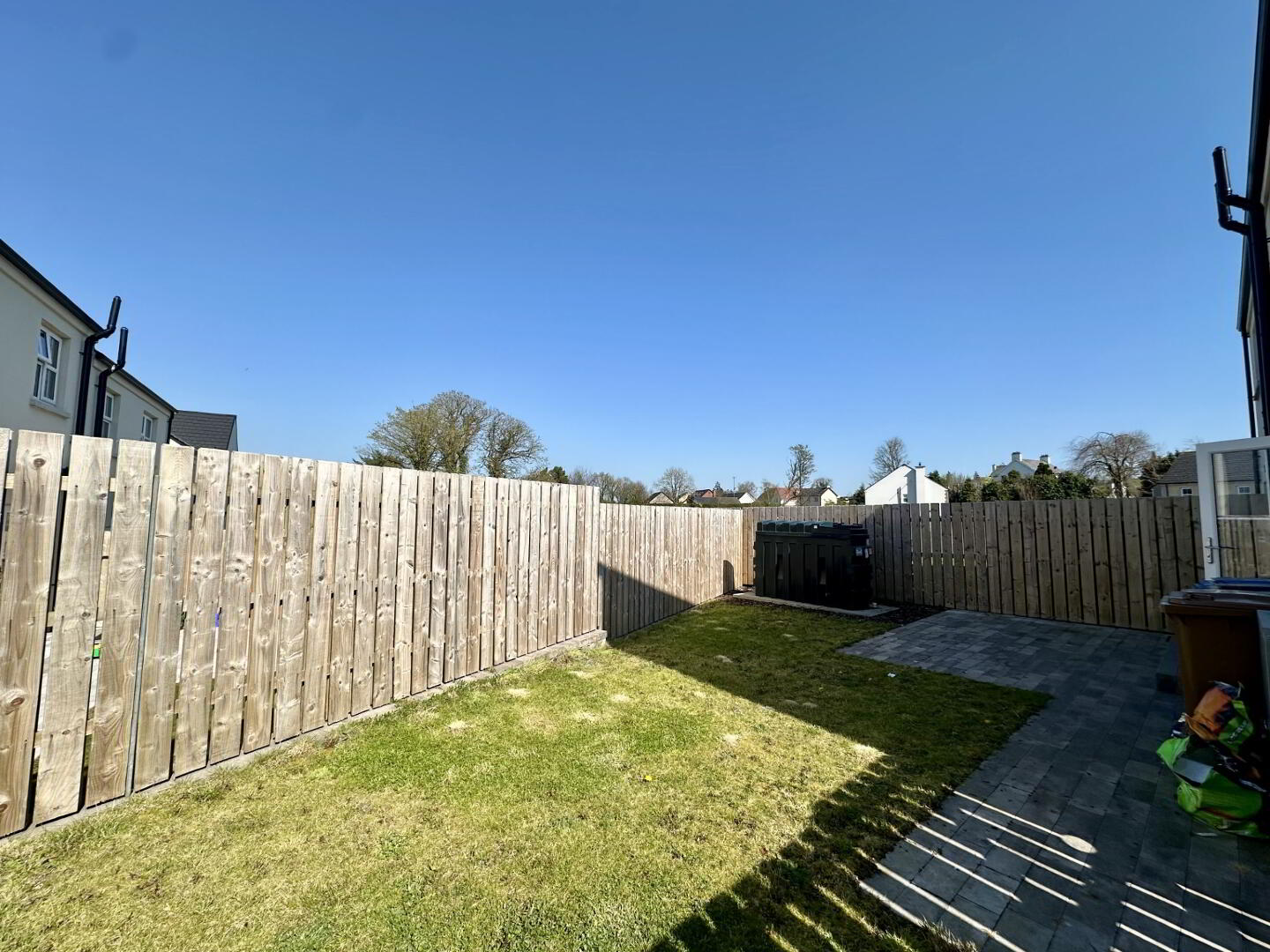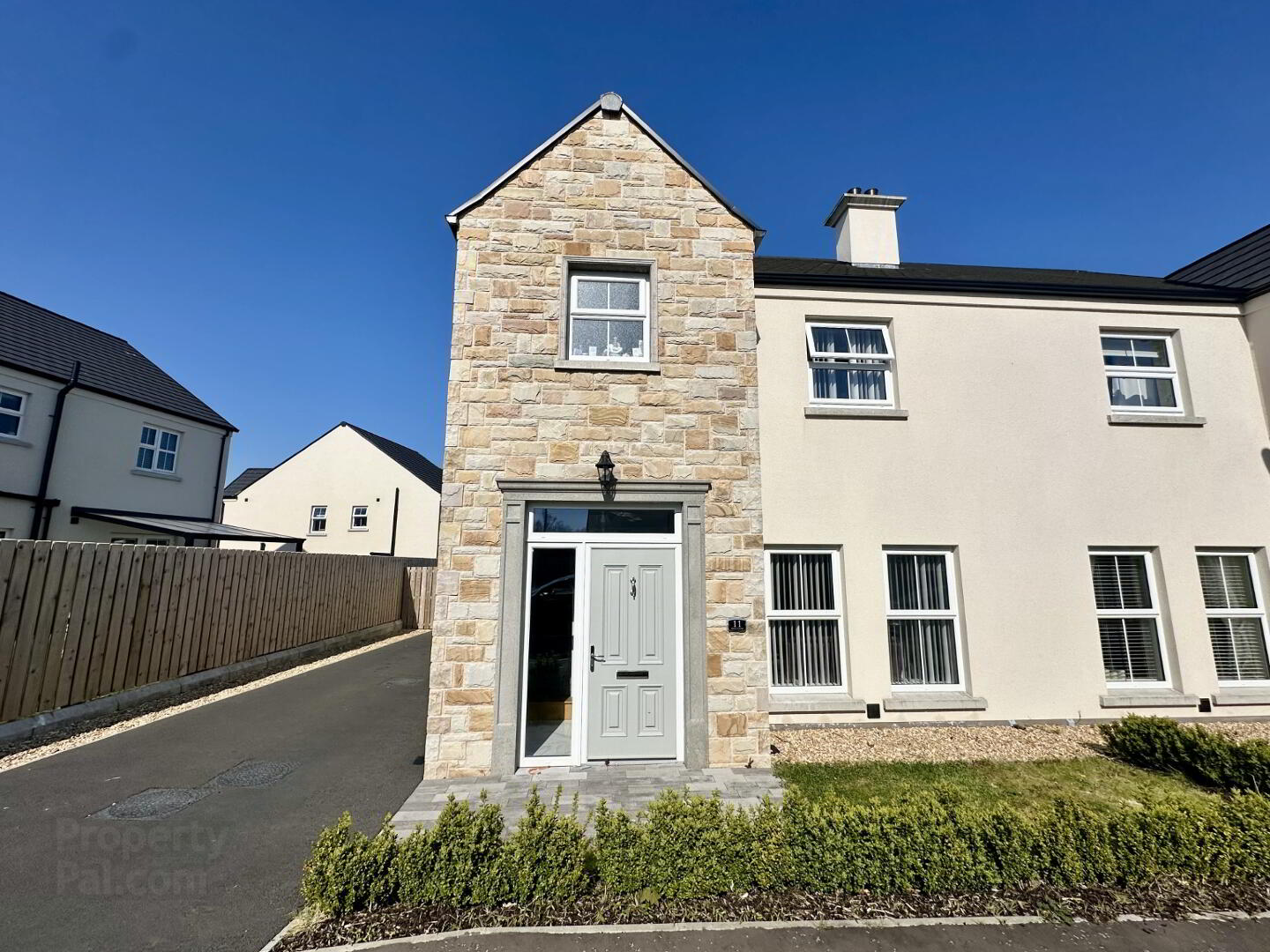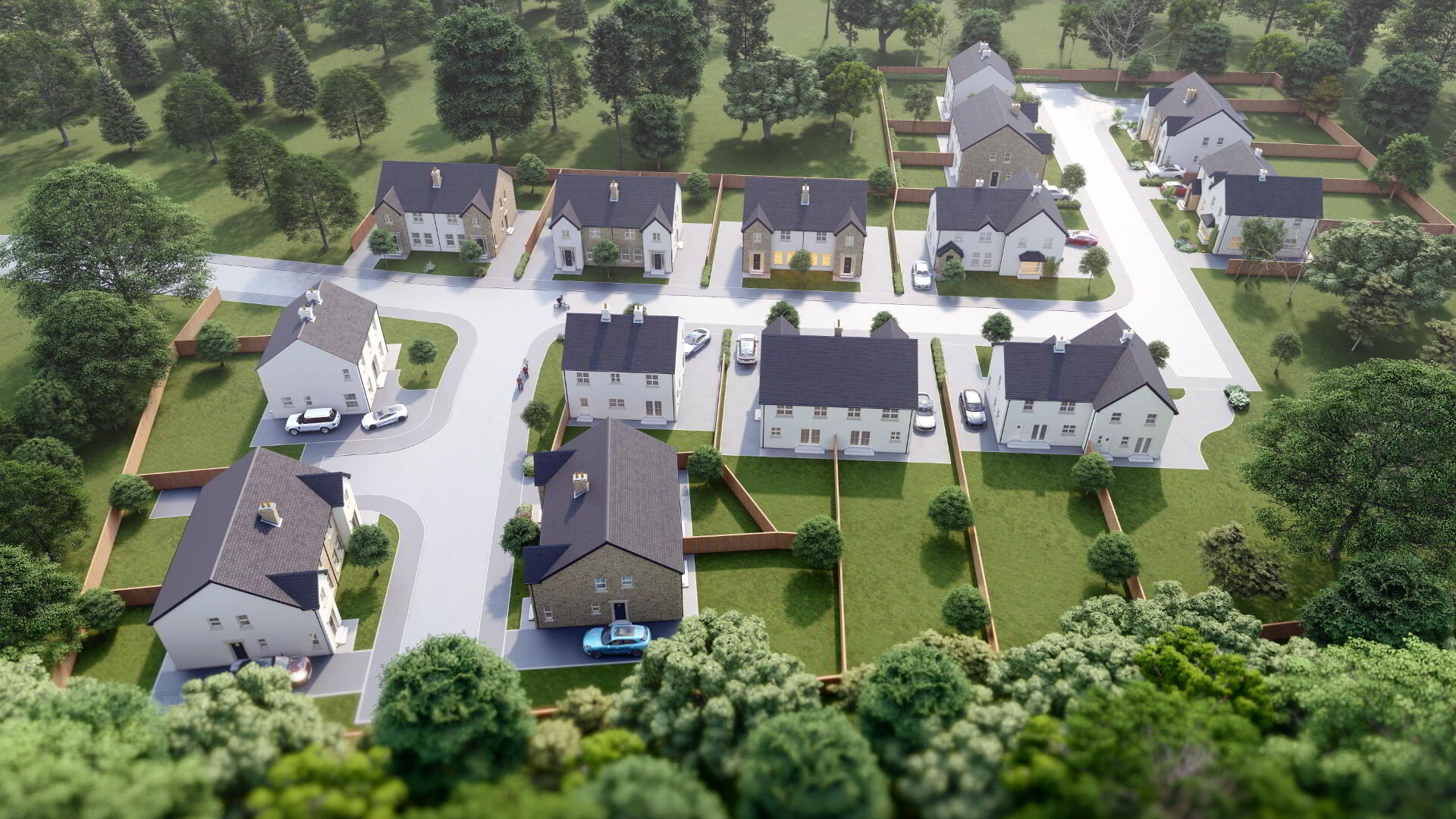The Hawthornes, Mill Lane,
Augher
LAST HOME AVAILABLE
This property forms part of the Mill Lane development
Prices From £212,500
3 Bedrooms
3 Bathrooms
1 Reception
Property Overview
Status
For Sale
Style
Semi-detached House
Bedrooms
3
Bathrooms
3
Receptions
1
Property Features
Tenure
Not Provided
Energy Rating
Heating
Oil
Property Financials
Price
Prices From £212,500
Stamp Duty
Typical Mortgage
Property Engagement
Views Last 7 Days
441
Views Last 30 Days
1,526
Views All Time
38,039
Mill Lane Development
| Unit Name | Price | Size |
|---|---|---|
| Site 21 Mill Lane | £212,500 | 1,275 sq ft |
| The Hawthorne, Site 2 Mill Lane | Sold | 1,275 sq ft |
| Site 3 Mill Lane | Sold | 1,275 sq ft |
| Site 4 Mill Lane | Sold | 1,275 sq ft |
| Site 22 Mill Lane | Sold | 1,275 sq ft |
| Site 23 Mill Lane | Sold | 1,275 sq ft |
| Site 24 Mill Lane | Sold | 1,275 sq ft |
| Site 19 Mill Lane | Sold | 1,275 sq ft |
| Site 10, 22 Mill Lane | Sold | |
| Site 9, 20 Mill Lane | Sold | |
| Site 8, 18 Mill Lane | Sold | |
| 29 Mill Lane | Sale agreed | 1,530 sq ft |
Site 21 Mill Lane
Price: £212,500
Size: 1,275 sq ft
The Hawthorne, Site 2 Mill Lane
Price: Sold
Size: 1,275 sq ft
Site 3 Mill Lane
Price: Sold
Size: 1,275 sq ft
Site 4 Mill Lane
Price: Sold
Size: 1,275 sq ft
Site 22 Mill Lane
Price: Sold
Size: 1,275 sq ft
Site 23 Mill Lane
Price: Sold
Size: 1,275 sq ft
Site 24 Mill Lane
Price: Sold
Size: 1,275 sq ft
Site 19 Mill Lane
Price: Sold
Size: 1,275 sq ft
Site 10, 22 Mill Lane
Price: Sold
Size:
Site 9, 20 Mill Lane
Price: Sold
Size:
Site 8, 18 Mill Lane
Price: Sold
Size:
29 Mill Lane
Price: Sale agreed
Size: 1,530 sq ft

LAST HOME AVAILABLE
This luxury semi-detached house, constructed just three years ago is within the popular Mill Lane Development within Augher village. Finished to a high specification, the property offers sophisticated yet functional living space.
The ground floor features a well-planned layout, comprising a lounge area, kitchen/dining area, and French double doors that open onto a landscaped garden patio. Additionally, a rear lobby provides access to a separate utility room and conveniently located WC, enhancing the home's practicality.
The first floor accommodates a family bathroom and three proportioned bedrooms, including an attractive master suite complete with a private ensuite bathroom and built-in wardrobe space.
Viewings available from 24th April strictly by prior appointment For further information, please contact Conor or Gabija at our Dungannon office on 028 8772 2663.
* All CGI Images are for illustrative purposes only and do not form any part of an agreement or contract and may be subject to change*




