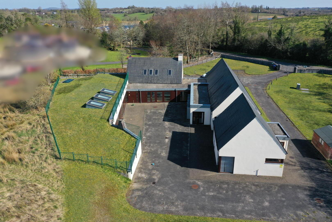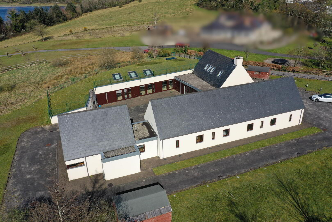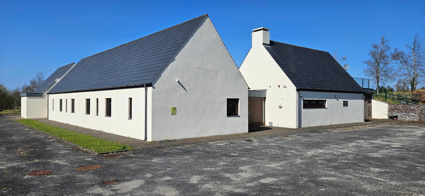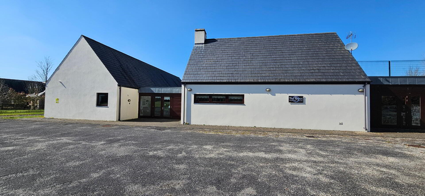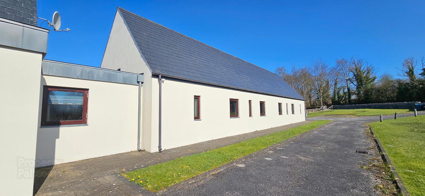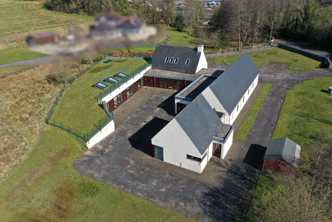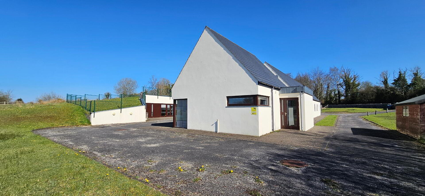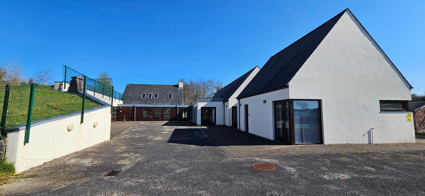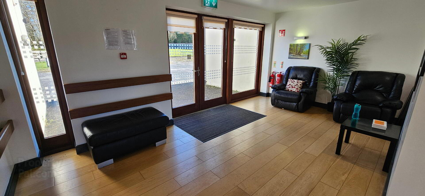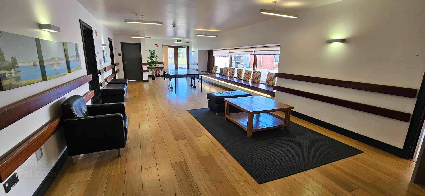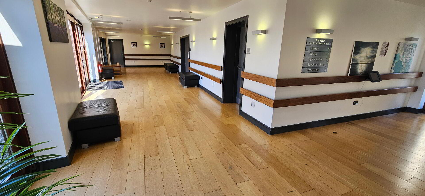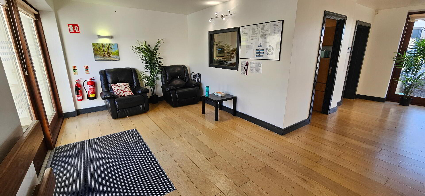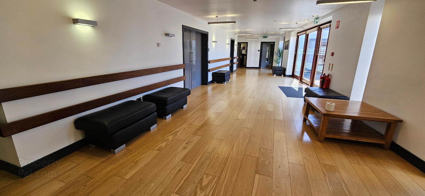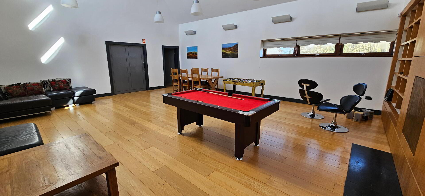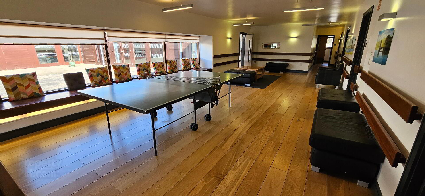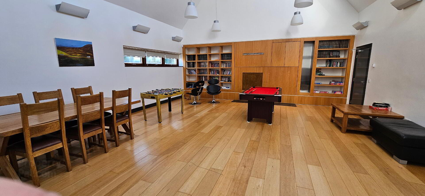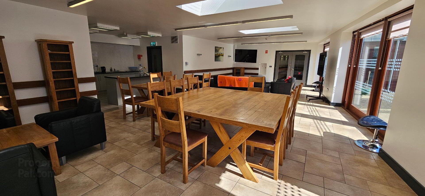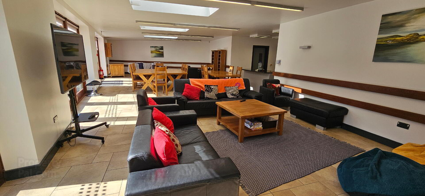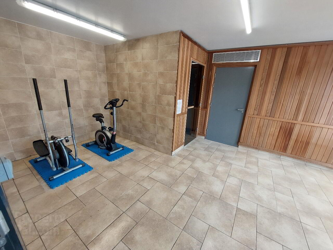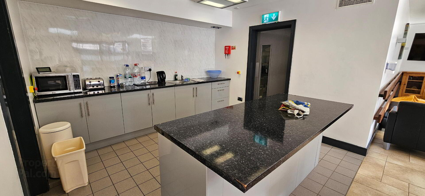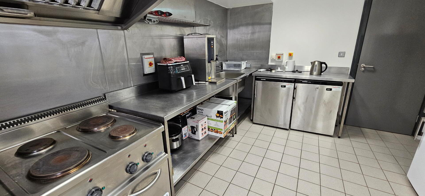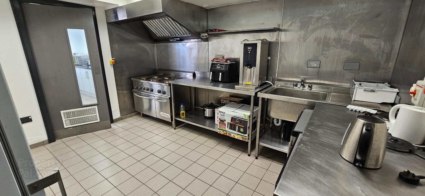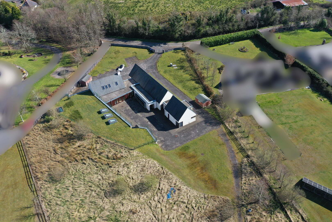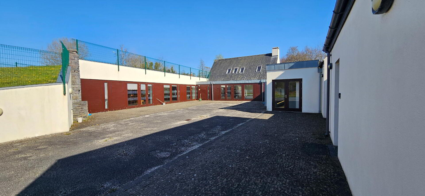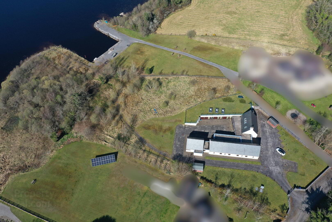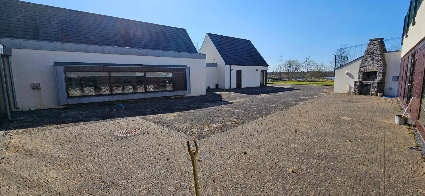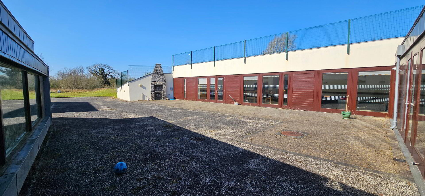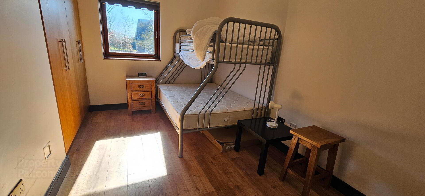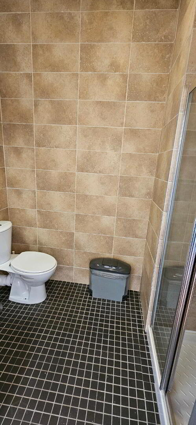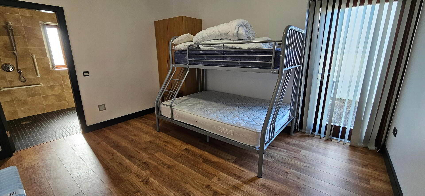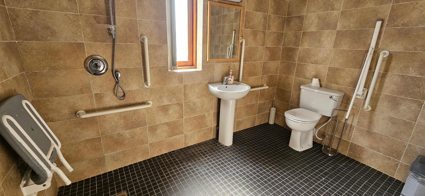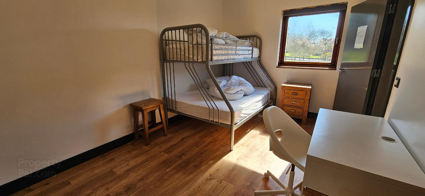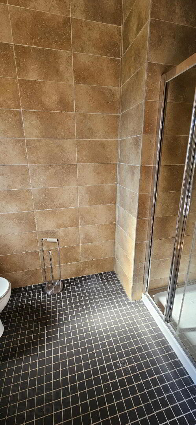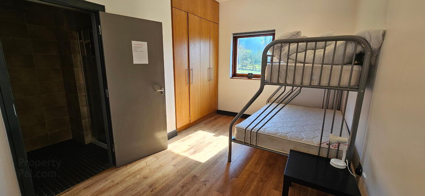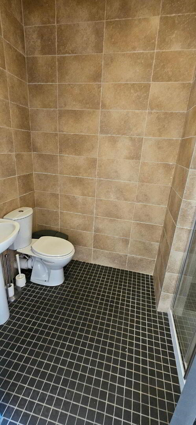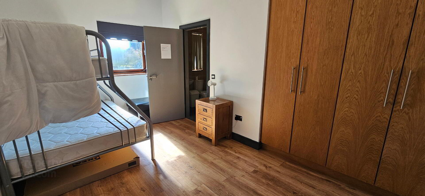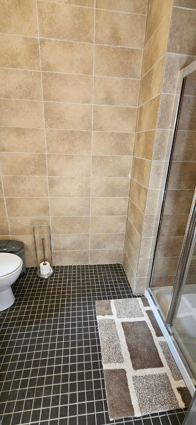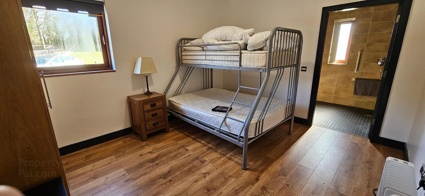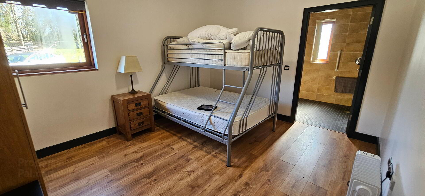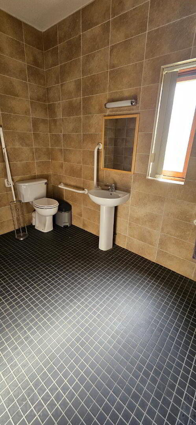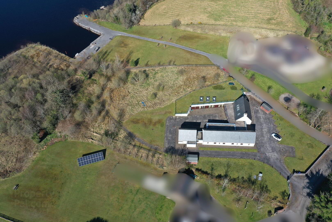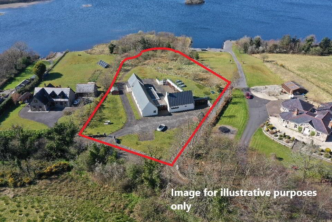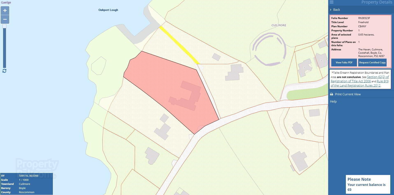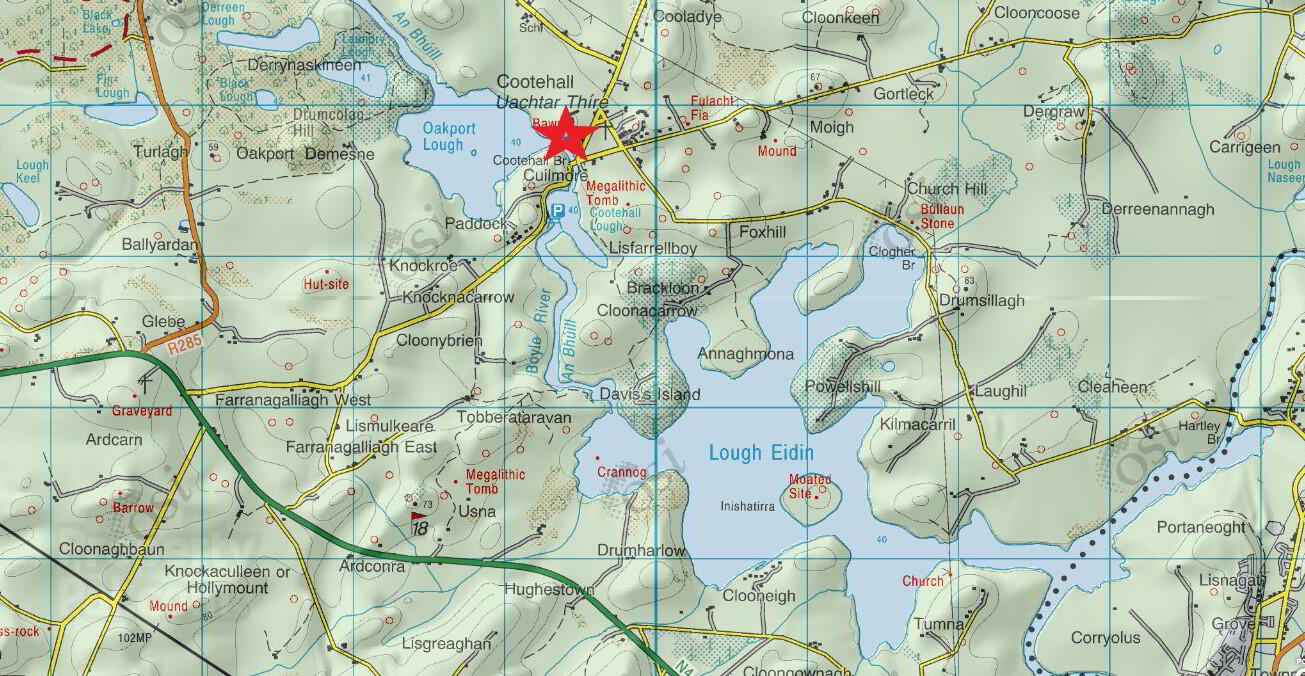The Haven, Cuilmore,
Cootehall, Boyle, F52AE67
Investment Property (581.76 sq m)
Price €1,000,000
Property Overview
Status
For Sale
Style
Investment Property
Property Features
Size
581.8 sq m (6,262 sq ft)
Energy Rating

Property Financials
Price
€1,000,000
Property Engagement
Views Last 7 Days
34
Views Last 30 Days
145
Views All Time
369
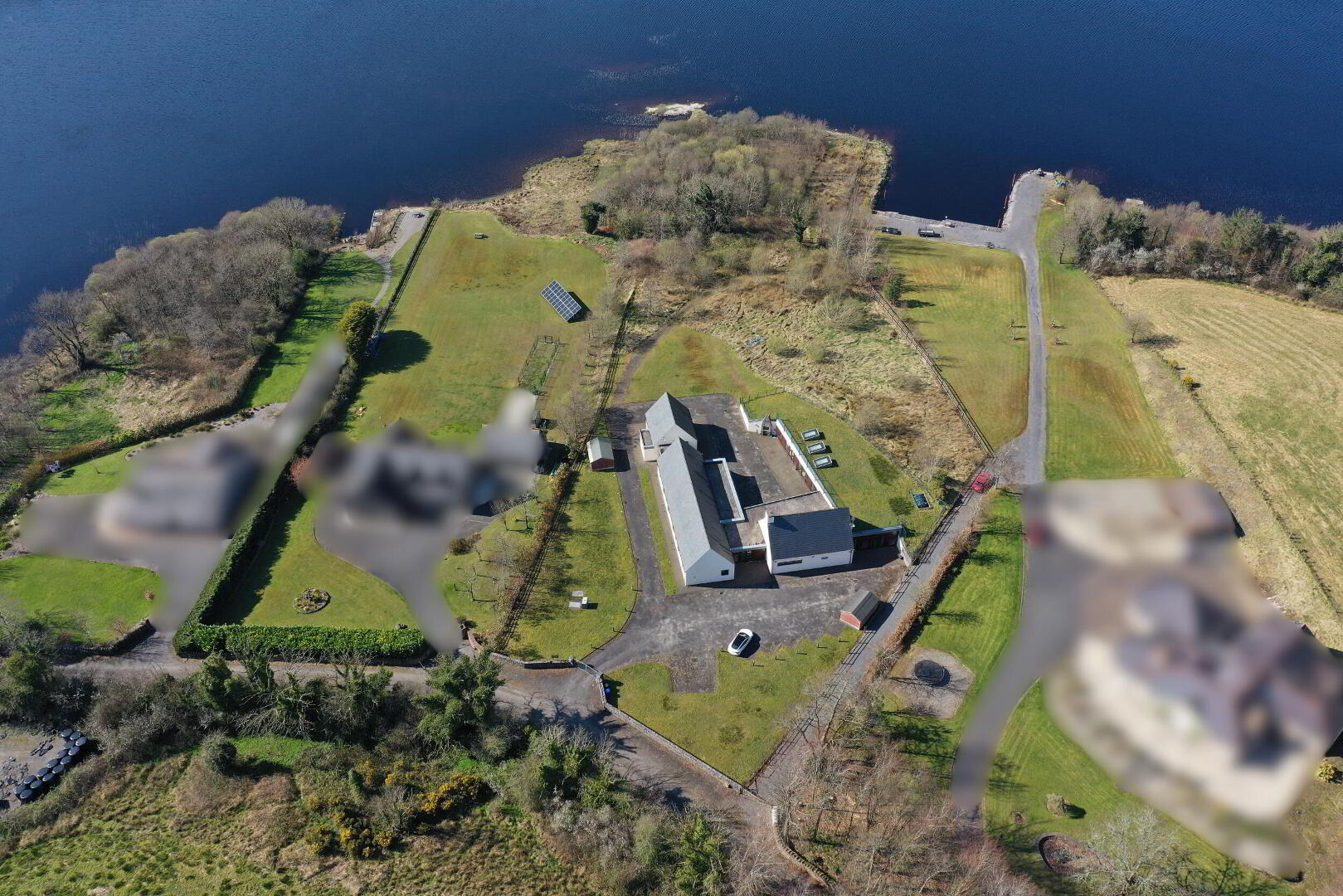
Additional Information
- Oil fired under floor heating throughout
- Mains water.
- Private sewerage treatment.
- Broadband.
- CCTV
- Alarm.
Accommodation
Reception Hall
5.59m x 3.06m Entry via double doors, timber flooring, reception office
Office
3.30m x 2.00m Timber flooring, fitted storage.
Corridor
14.39m x 2.00m Timber flooring, extensive glazing, double doors to courtyard.
Library/Common Room
8.67m x 6.80m Double door and single door access, fireplace, timber flooring, vaulted ceiling with 3 skylight windows, large store cupboard, laundry store.
Wc
2.00m x 1.96m Disabled access wc, tiled walls, tiled walls and floors.
Shower Room
1.44m x 1.26m Disabled acces wet room style with wc and whb.
Gym/Exercise Room
5.65m x 3.83m Tiled floor, tiled and timber clad walls, door to exterior, sauna and plant room off.
Sauna
2.15m x 2.15m Fully fitted saune with tiered seating.
Laundry Room
3.46m x 2.46m Tiled floor, sluice sink, hot water tank
Wc
2.02m x 1.25m Wc, whb, tiled floor, tiled walls.
Store Room
1.79m x 1.39m Wired as a comms room.
Kitchen
4.37m x 3.15m Tiled floor, fully fitted catering kitchen with extraction, ovens, stainless steel prep areas, sink unit.
Serving Area
3.75m x 3.14m Tiled floor, fitted units, serving counter, sink unit.
Dining Hall
14.49m x 5.52m Tiled floor, large open plan space, extensive glazing, double doors leading to courtyard.
Pantry
3.22m x 1.74m Tiled floor.
Bedroom 1
4.15m x 3.45m Large double bedroom, timber flooring, built in ward robes and en-suite.
En suite
3.45m x 1.96m Large fully tiled en suite, disabled access wet room style.
Bedroom 2
4.75m x 2.75m Large double bedroom, timber flooring, built in ward robes and en-suite.
Bedroom 3
4.75m x 2.13m Large double bedroom, timber flooring, built in ward robes and en-suite.
Bedroom 4
4.75m x 2.86m Large double bedroom, timber flooring, built in ward robes and en-suite.
Bedroom 5
4.75m x 2.61m Large double bedroom, timber flooring, built in ward robes and en-suite.
Bedroom 6
4.15m x 3.35m Large double bedroom, timber flooring, built in ward robes and large wet room style disabled access en-suite.
Annex kitchen/living/dining
6.29m x 3.58m Fitted kitchen, tiled floor to kitchen, carpet to living area.
Annex bedroom 1
3.95m x 3.52m Carpeted double bedroom
Annex bedroom 2
3.56m x 3.34m Carpeted double bedroom
Bathroom
3.06m x 1.53m Fully fitted bathroom with shower over bath, wc & whb.
Outside
c. 1.6 acre site. Tarmac driveway and carparkDirections
F52 AE67
BER Details
BER Rating: B1
BER No.: 801061573
Energy Performance Indicator: Not provided

Click here to view the 3D tour
