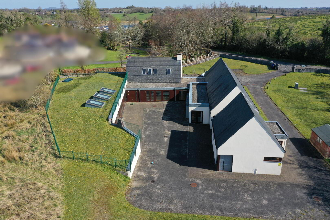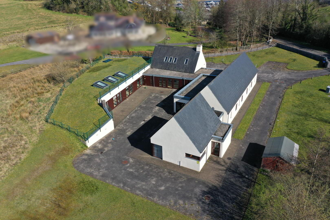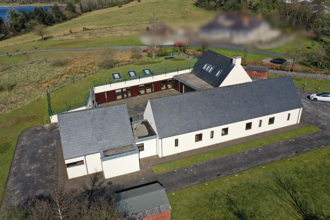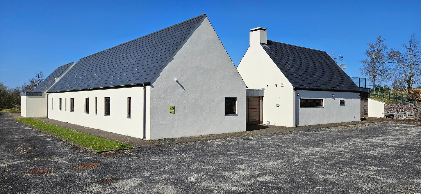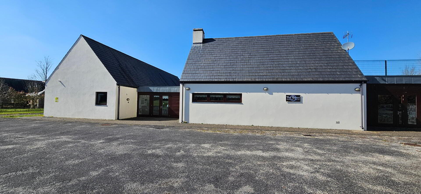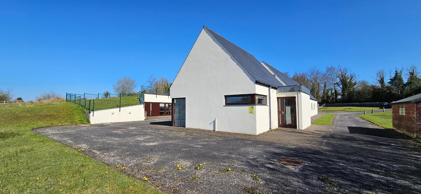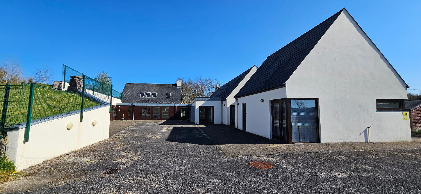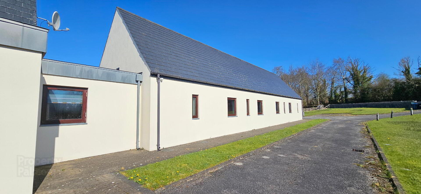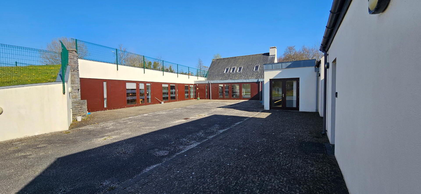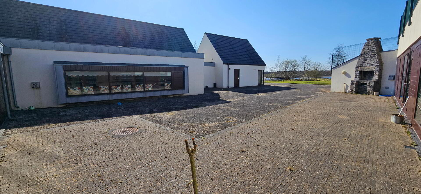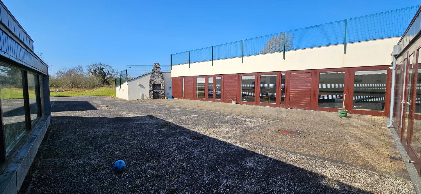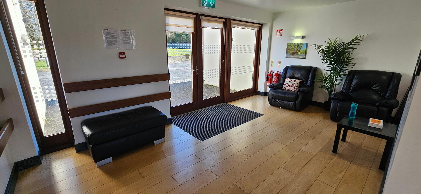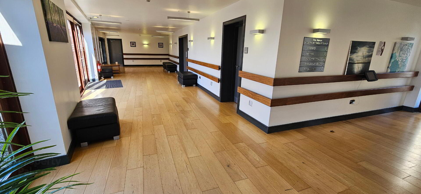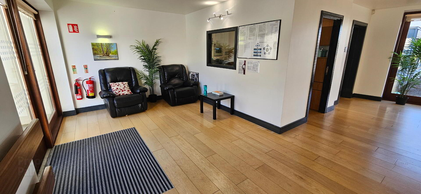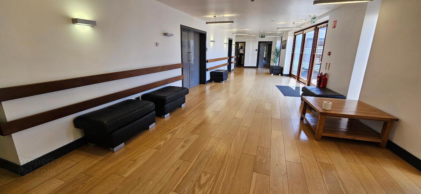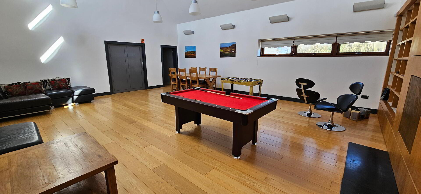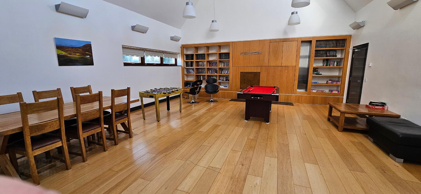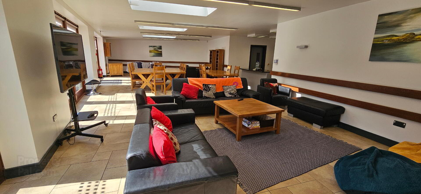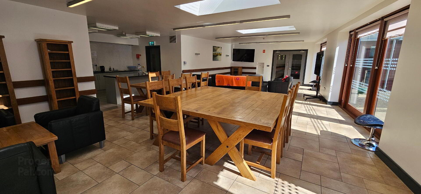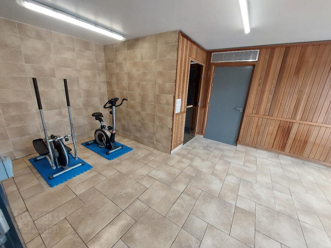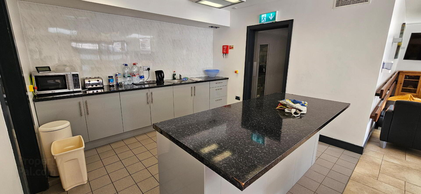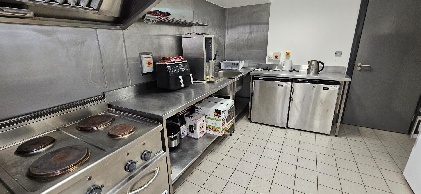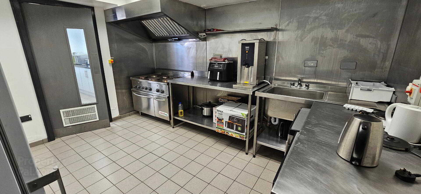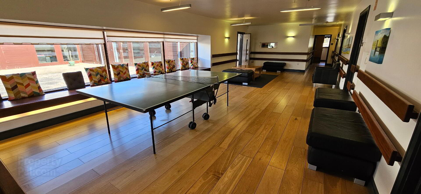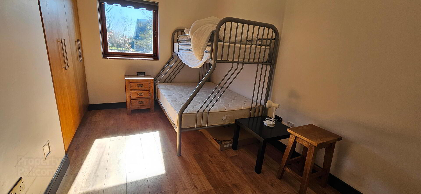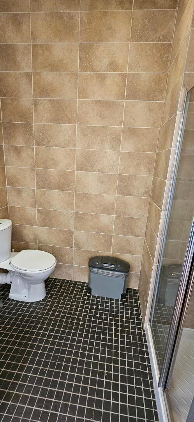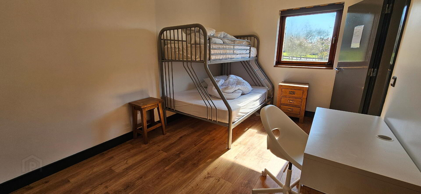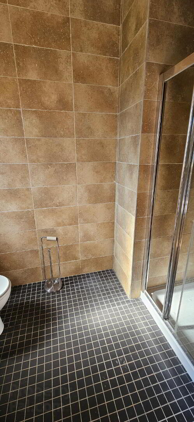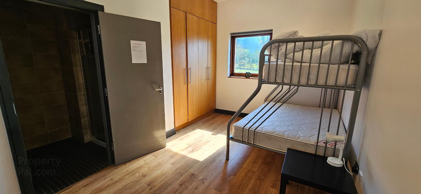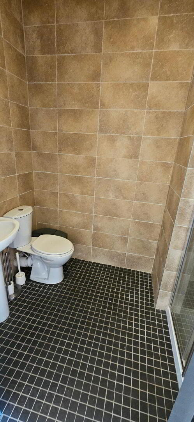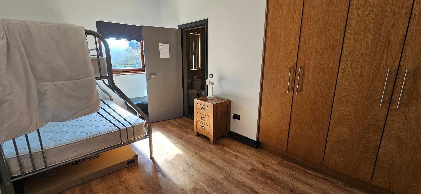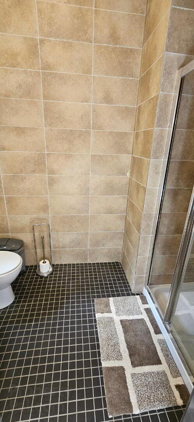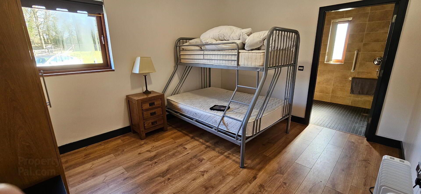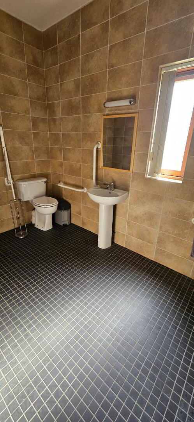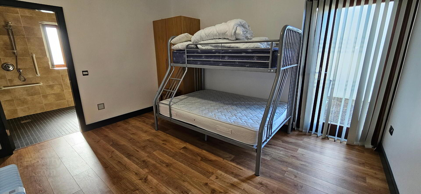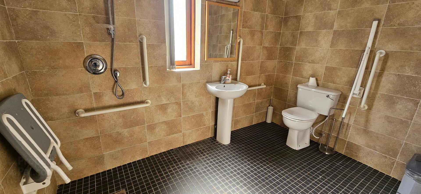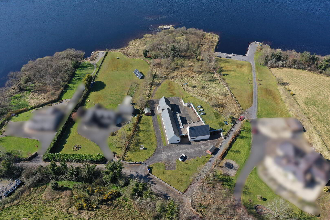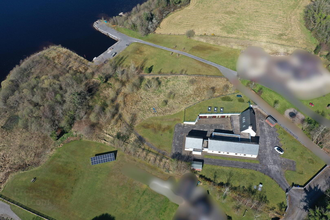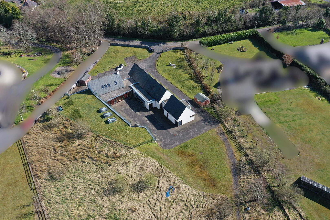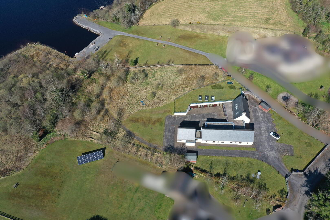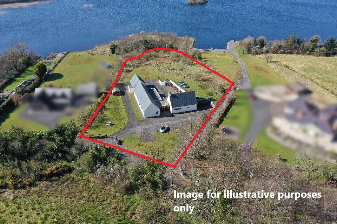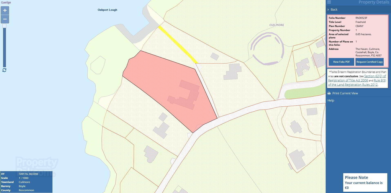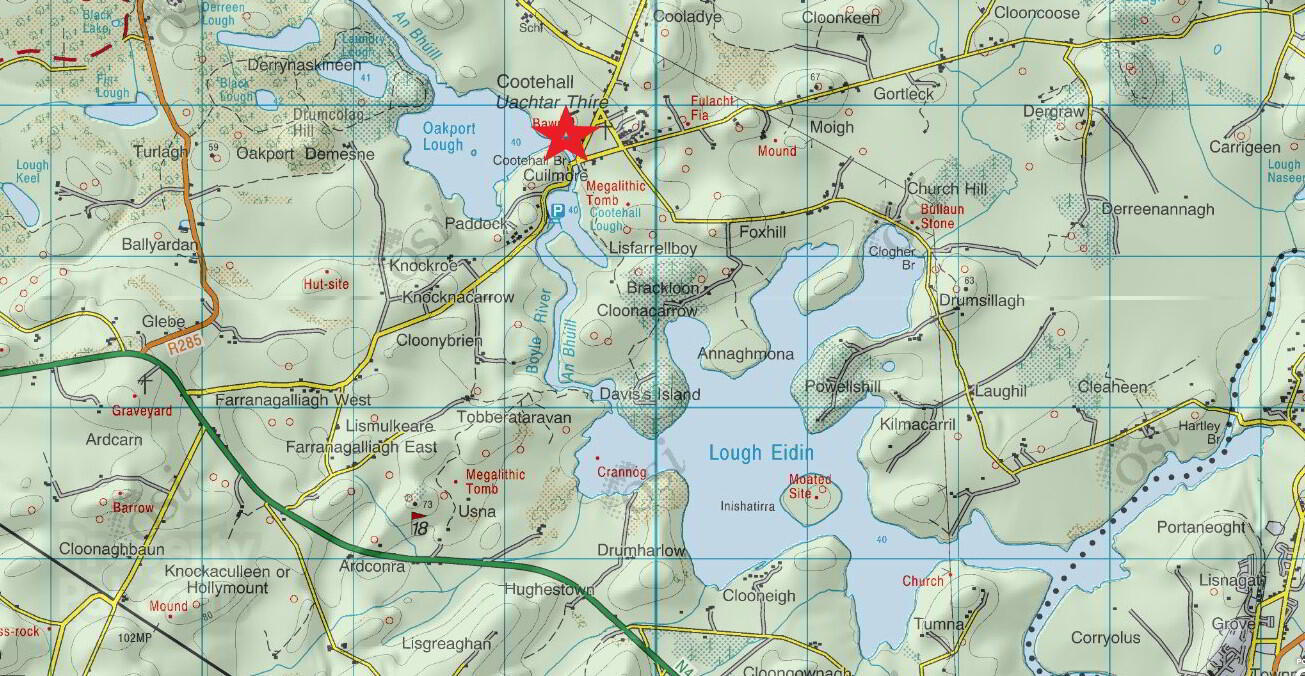The Haven, Cuilmore,
Cootehall, Boyle, F52AE67
8 Bed Detached House
Price €1,000,000
8 Bedrooms
8 Bathrooms
Property Overview
Status
For Sale
Style
Detached House
Bedrooms
8
Bathrooms
8
Property Features
Size
581.7 sq m (6,261.8 sq ft)
Tenure
Not Provided
Energy Rating

Property Financials
Price
€1,000,000
Stamp Duty
€10,000*²
Property Engagement
Views Last 7 Days
76
Views Last 30 Days
258
Views All Time
891
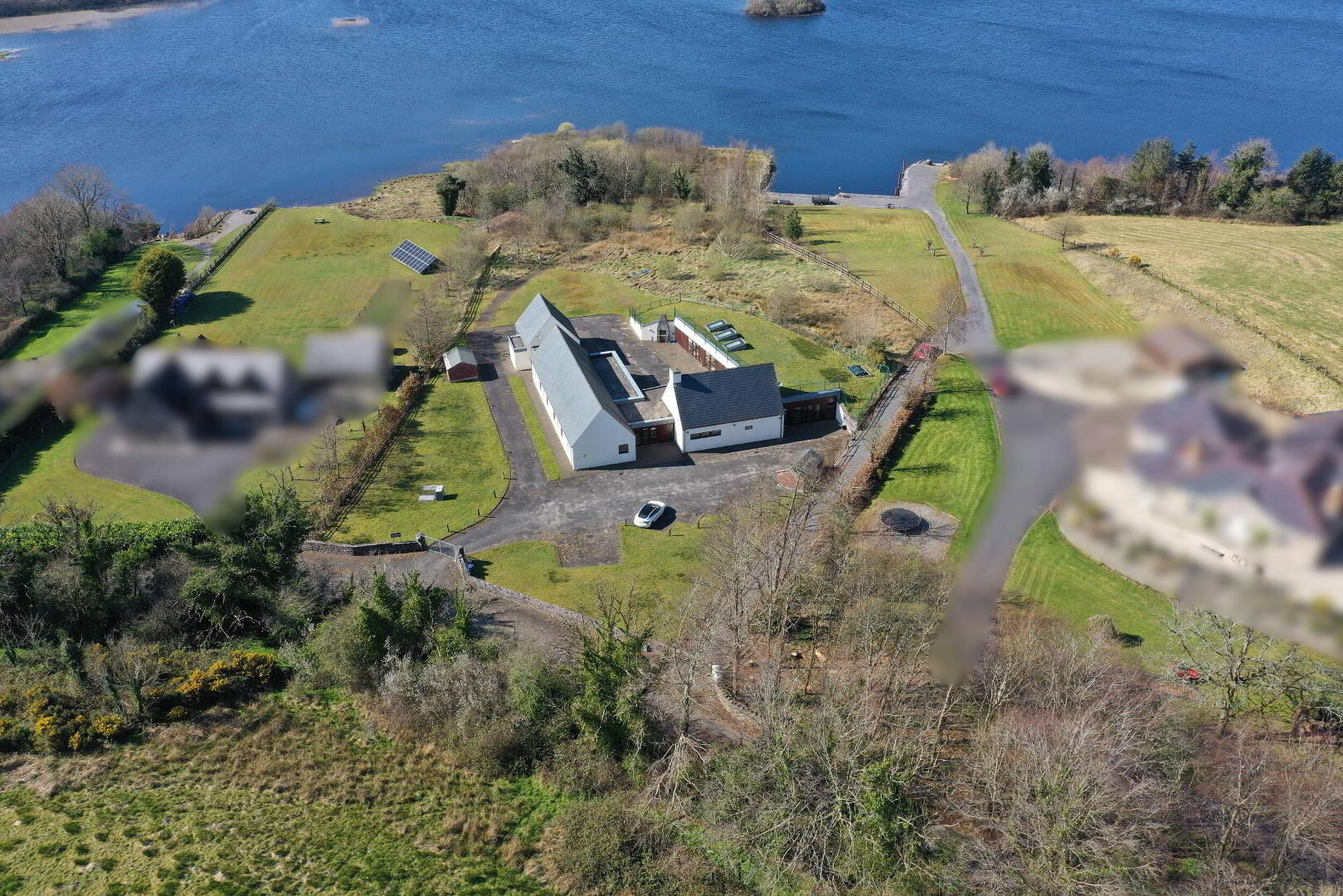
Additional Information
- Oil fired under floor heating throughout
- Mains water.
- Private sewerage treatment.
- Broadband.
- CCTV
- Alarm.
The property is contained on one level and is completed and maintained to a high standard. There is mains electricity and water, broadband, an oil fired central heating and the property is alarmed and has a CCTV system.
Accommodation
Reception Hall
5.59m x 3.06m Entry via double doors, timber flooring, reception office
Office
3.30m x 2.00m Timber floor, fitted storage.
Corridor
14.39m x 2.00m Timber flooring, extensive glazing, double doors to courtyard.
Library Area
8.67m x 6.80m Double door and single door access, fireplace, timber flooring, vaulted ceiling with 3 skylight windows, large store cupboard, laundry store.
WC
2.00m x 1.96m Disabled access wc, tiled walls, tiled floor with wc and whb.
Shower Room
1.44m x 1.26m Disabled access wet room style with tiled walls and floors.
Gym/Exercise Room
5.65m x 3.83m Tiled floor, tiled and timber clad walls, door to exterior, sauna and plant room off.
Sauna
2.15m x 2.15m Fully fitted sauna with tiered seating
Laundry Room
3.46m x 2.46m Tiled floor, sluice sink, hot water tank
WC
2.02m x 1.25m Wc, whb, tiled floor, tiled walls.
Store Room
1.79m x 1.39m Comms room
Kitchen
4.37m x 3.14m Tiled floor, fully fitted catering kitchen with extraction, ovens stainless steel prep areas, sink unit.
Kitchen/Dining Room
3.75m x 3.14m Tiled floor, fitted units, serving counter, sink unit.
Dining Room
14.49m x 5.52m Tiled floor, large open plan space, extensive glazing, double doors leading to courtyard.
Pantry
3.22m x 1.74m Tiled floor.
Bedroom 1
4.15m x 3.45m Large double bedroom, timber flooring, buit in ward robes, en suite
En-suite
3.45m x 1.96m Large fully tiled en suite , disabled access wet room style.
Bedroom 2
4.75m x 2.75m Double bed room with timber floor, built in ward robes and en suite.
Bedroom 3
4.75m x 2.13m Double bed room with timber floor, built in ward robes and en suite.
Bedroom 4
4.75m x 2.86m Double bed room with timber floor, built in ward robes and en suite.
Bedroom 5
4.75m x 2.61m Double bed room with timber floor, built in ward robes and en suite.
Bedroom 6
4.15m x 3.35m Large double bed room with timber floor, built in ward robes and large wet room style disable access en suite.
Kitchen/Dining/Living Area
6.29m x 3.58m Forms part of a separate self contained staff annex
Bedroom 1
3.95m x 3.52m Carpeted double bedroom
Bedroom 2
3.56m x 3.34m Carpeted double bedroom
Bathroom
3.06m x 1.53m Fully fitted bathroom with shower over bath, wc and whb
Outside
c. 1.6 acre site. Tarmac driveway and carparkDirections
F52 AE67
BER Details
BER Rating: B1
BER No.: 801061573
Energy Performance Indicator: Not provided

Click here to view the 3D tour
