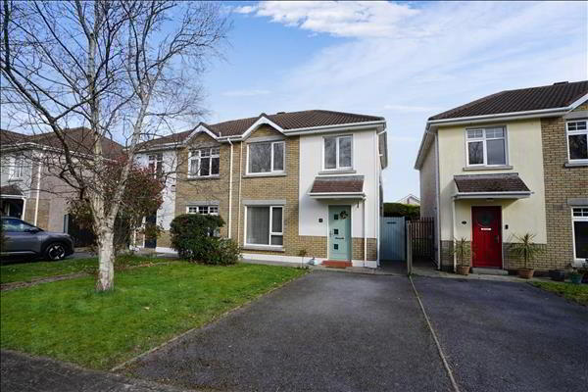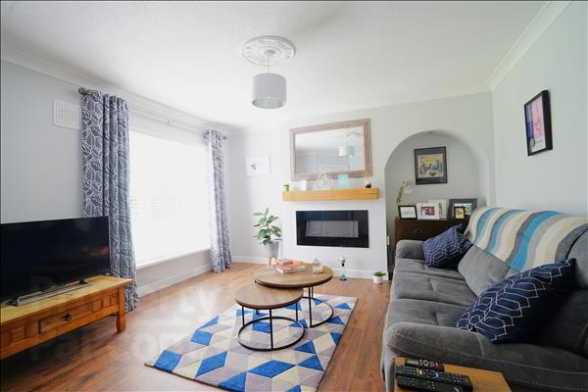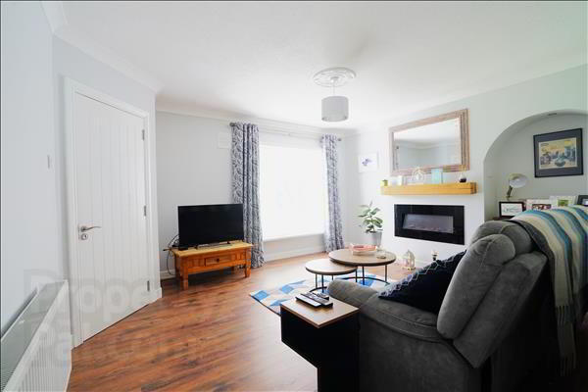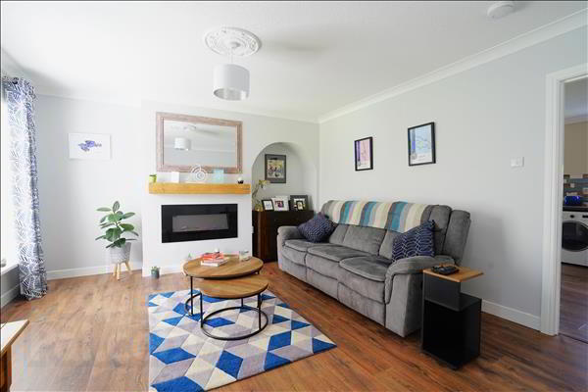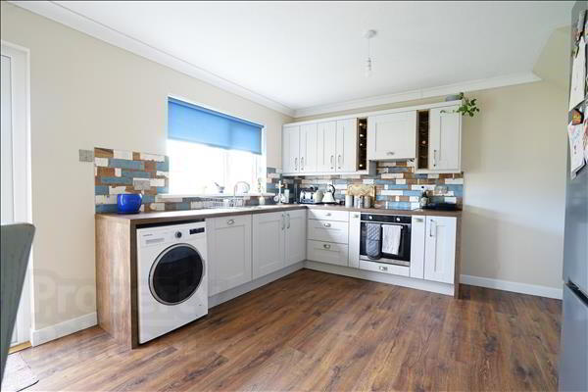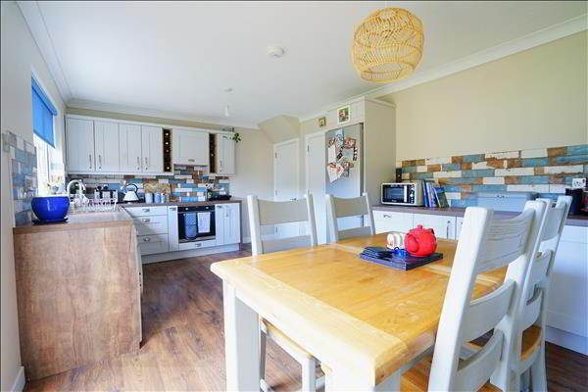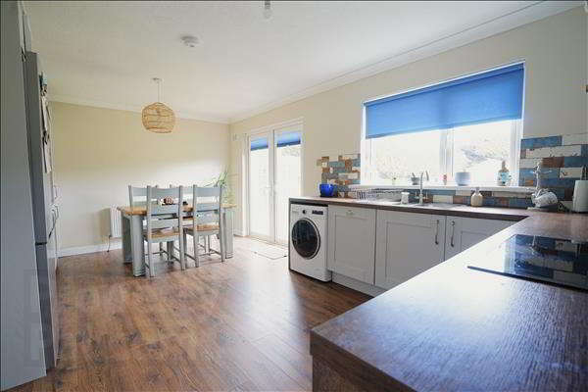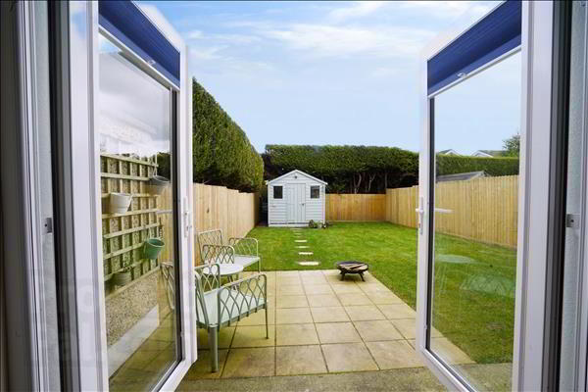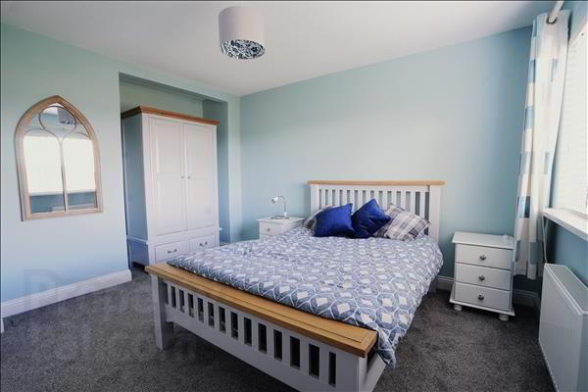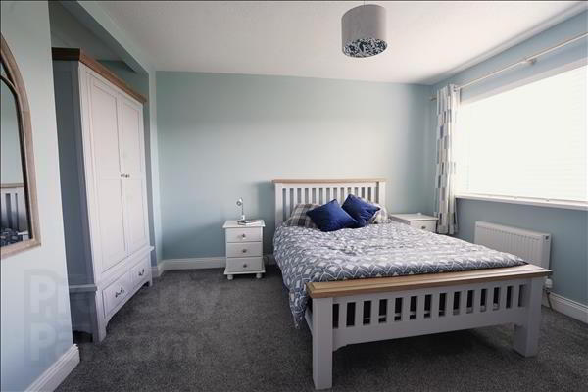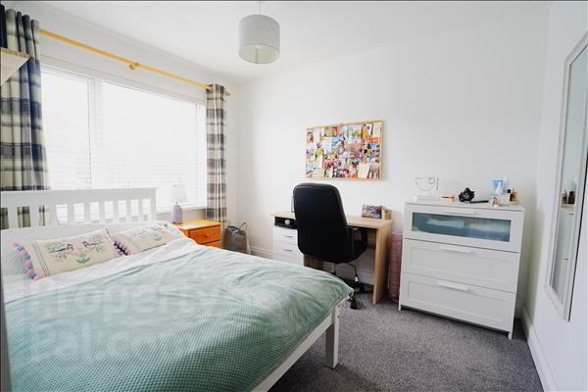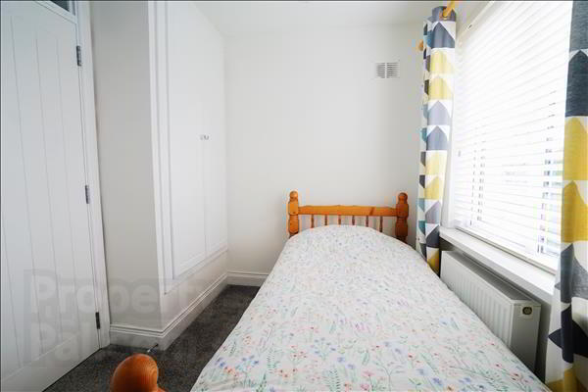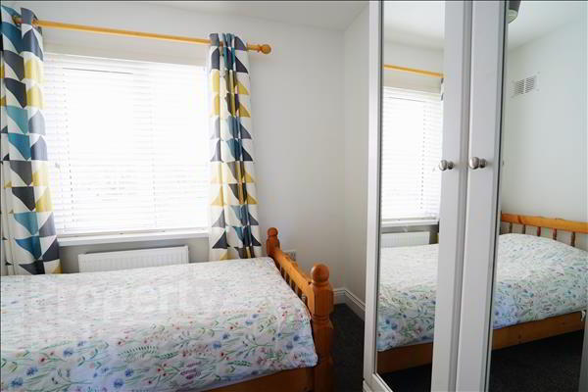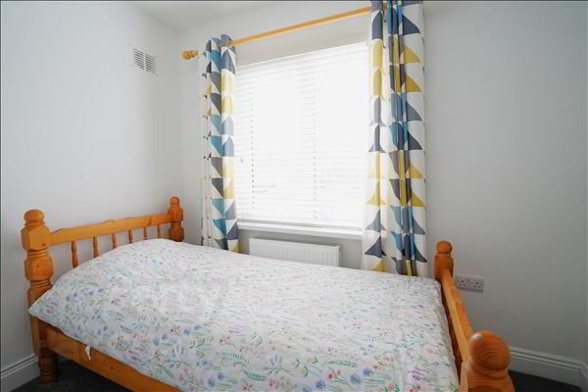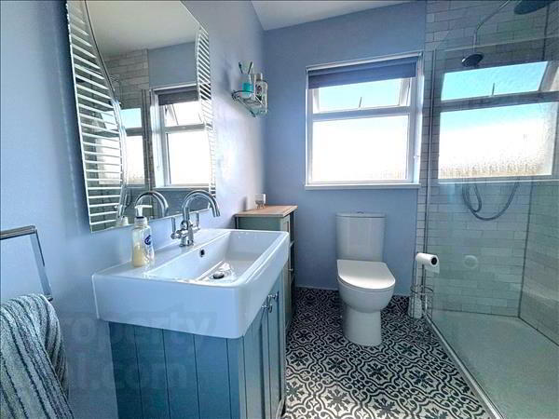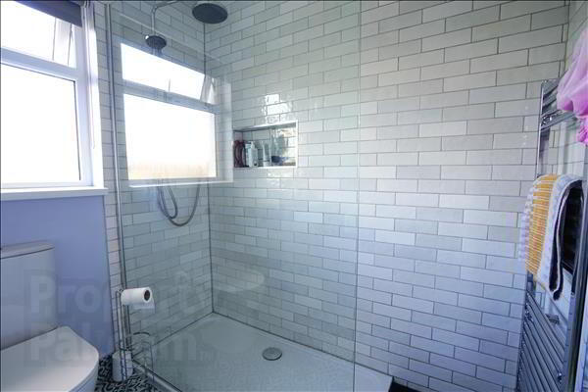The Grove, Grantstown Park,
Waterford
3 Bed Semi-detached House
Sale agreed
3 Bedrooms
Property Overview
Status
Sale Agreed
Style
Semi-detached House
Bedrooms
3
Property Features
Tenure
Not Provided
Property Financials
Price
Last listed at €315,000
Property Engagement
Views Last 7 Days
24
Views Last 30 Days
108
Views All Time
398
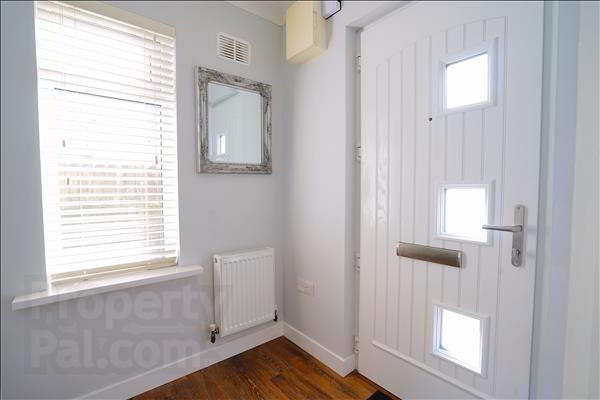
<p>Excellent three bedroom semi detached property situated in the sought after and mature residential development of Grantstown Park. Located on the sought after Dunmore Road, just a 2 minute drive from University Hospital Waterford, Ardkeen Stores & Tesco Shopping Centres, along with a host of (cont.)</p>
Excellent three bedroom semi detached property situated in the sought after and mature residential development of Grantstown Park. Located on the sought after Dunmore Road, just a 2 minute drive from University Hospital Waterford, Ardkeen Stores & Tesco Shopping Centres, along with a host of other local amenities. A regular bus service operates daily from just outside the development and Waterford city centre is less than a 10 minute drive. The beautiful seaside village of Dunmore East is also just a 10 minute drive from the property.Accommodation, circa 965q ft, comprises of entrance hall, sitting room and kitchen/diner on the ground floor with three bedrooms and family bathroom on the first floor. The property benefits from a rear garden set in lawn with patio area and to the front is a lawn area and driveway parking. The property has been fully refurbished to include newly installed double glazed windows, composite front door, gas fired central heating with new gas boiler, newly fitted kitchen and shower room, new flooring and painting throughout. The property also boasts an enviable B3 BER rating.
Viewings are highly recommended through Sole Agents Barry Murphy Auctioneers.
Ground Floor
Entrance Hall: 1.6m x 1.76m. Laminate floor, blinds.
Sitting Room: 4.04m x 4.58m. Laminate floor, blinds, electric fire.
Kitchen/Diner: 3.52m 5.64m. Laminate floor, blinds, fitted kitchen with integrated oven, hob & dishwasher, French doors to rear garden, under stairs storage.
First Floor
Bedroom 1: 4.28m/3.67m x 3.53m. Carpet, blinds.
Bathroom: 2m x 2m. Partially tiled, WC, wash hand basin with vanity unit, electric shower, heated towel rail.
Bedroom 2: 3.3m x 2.7m. Carpet, blinds.
Bedroom 3: 2.27m x 2.84m. Carpet, blinds, fitted storage.

