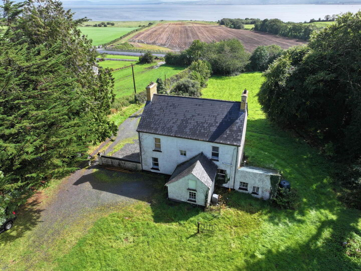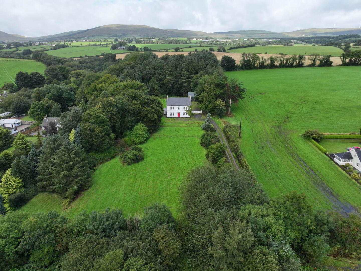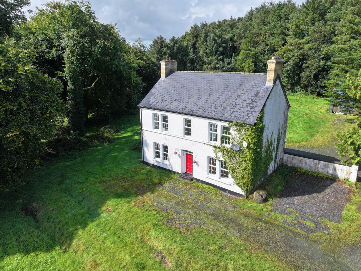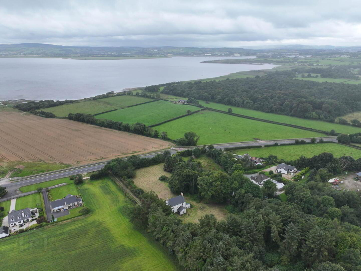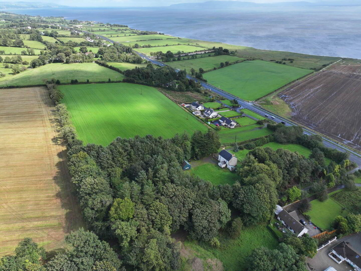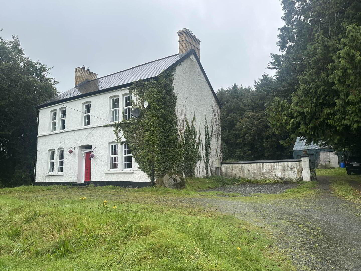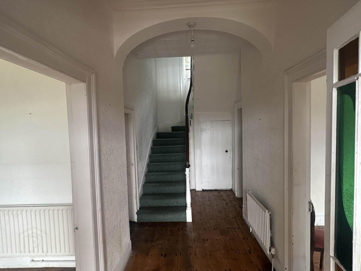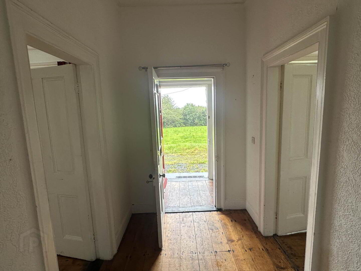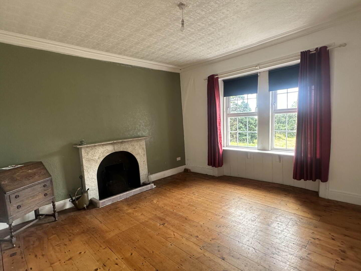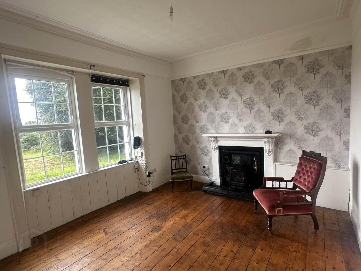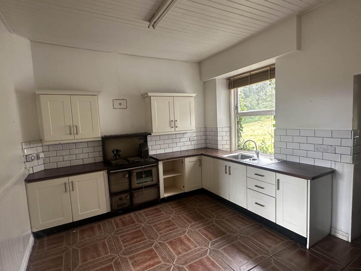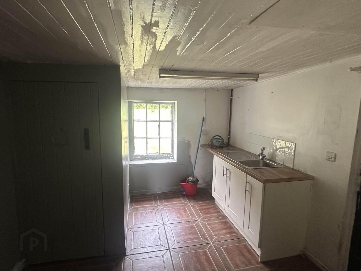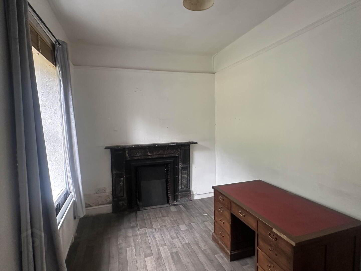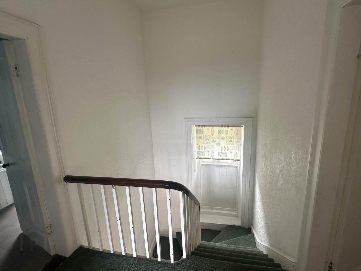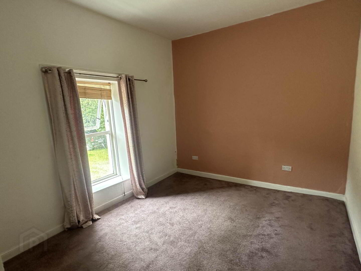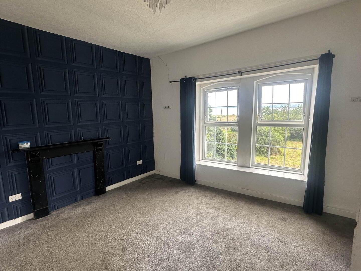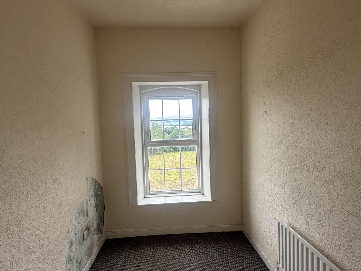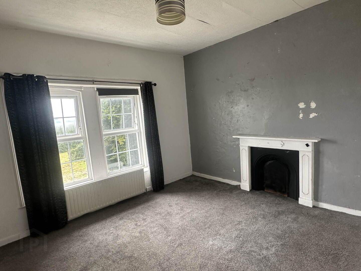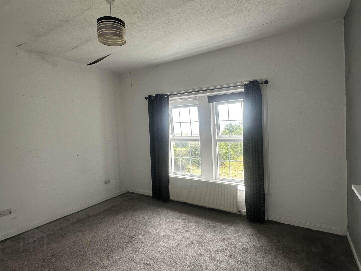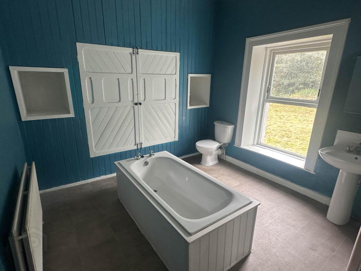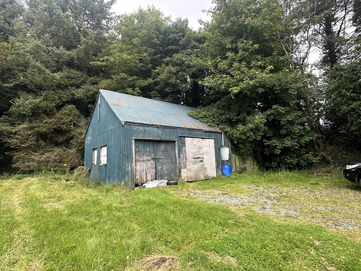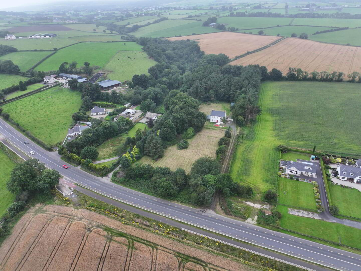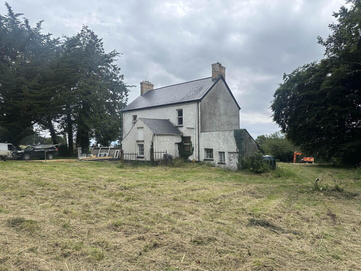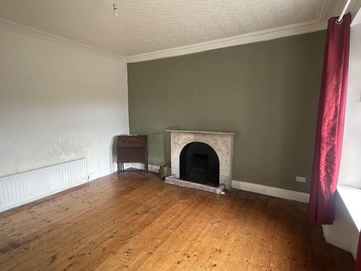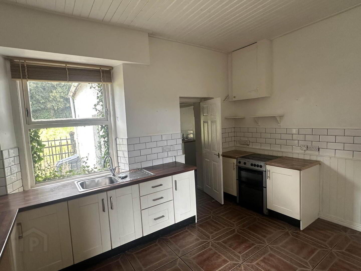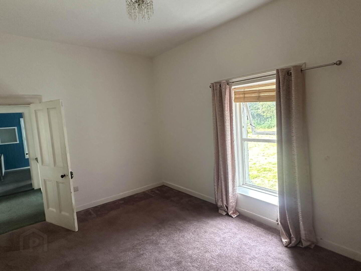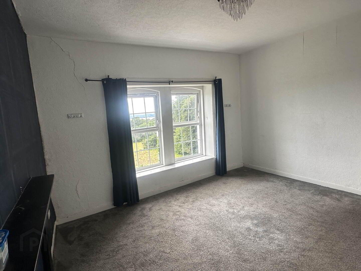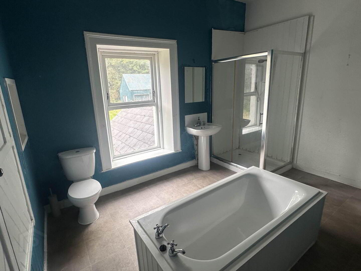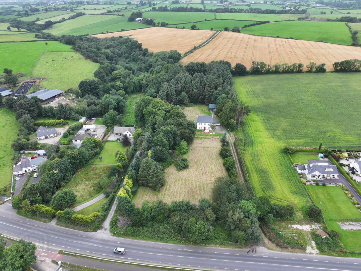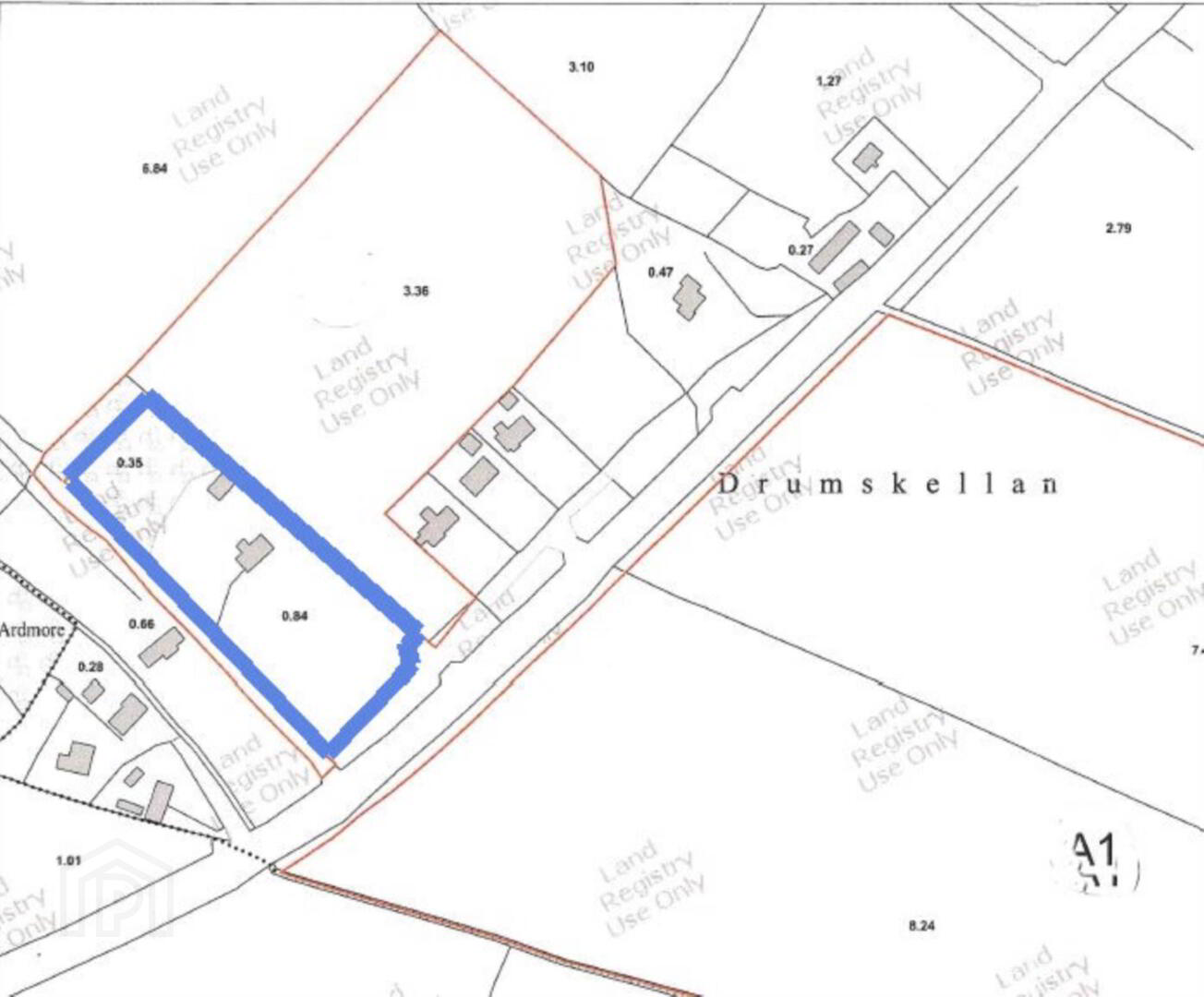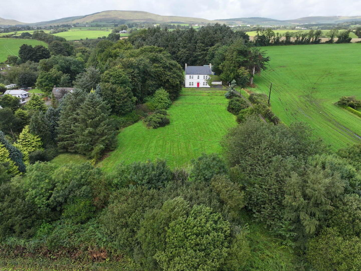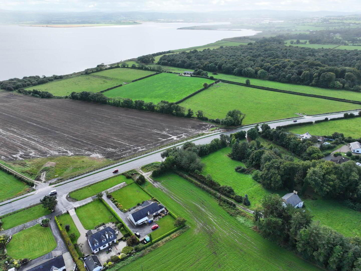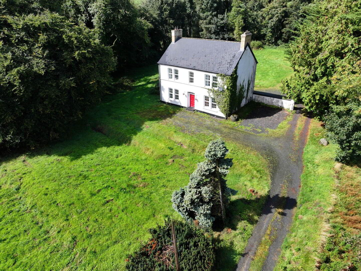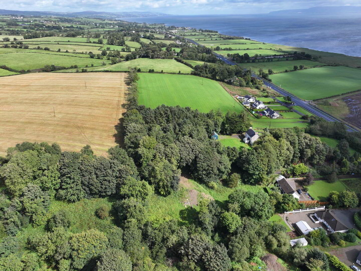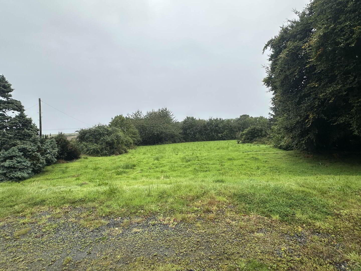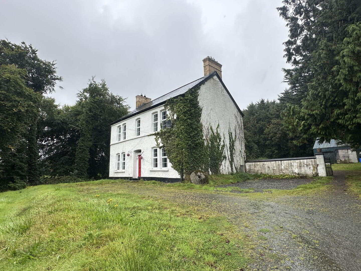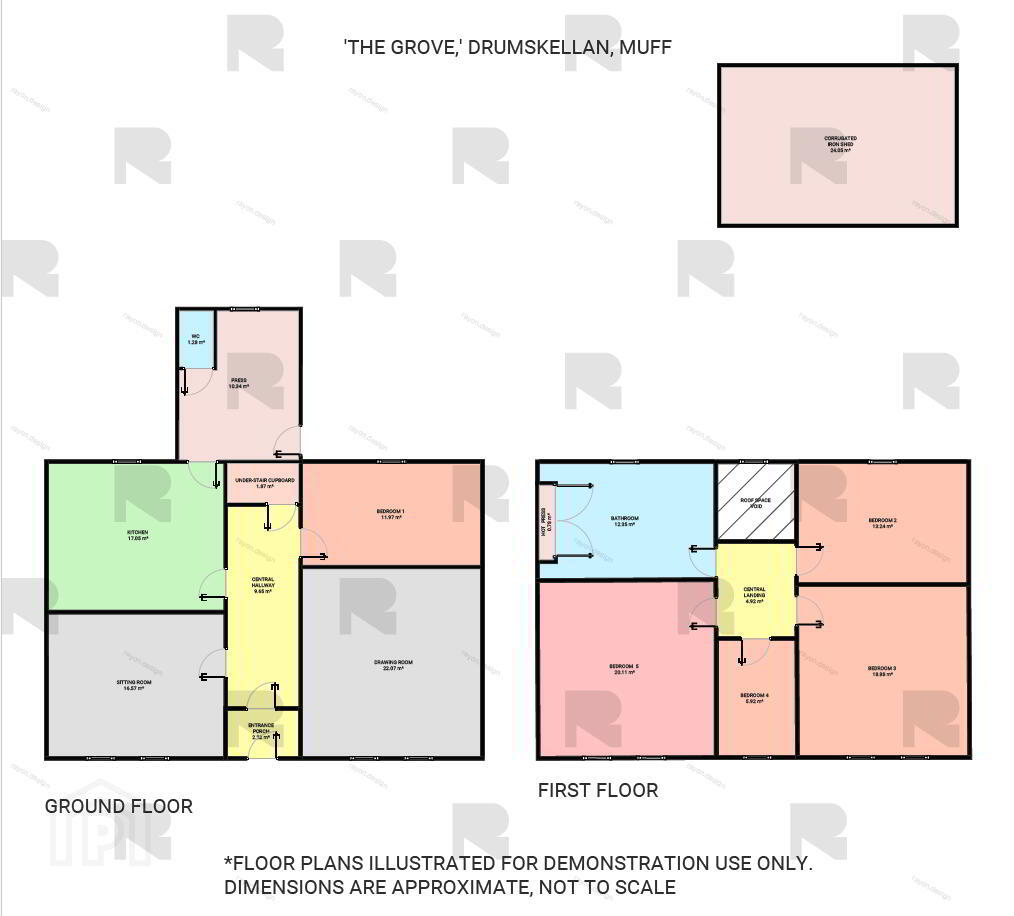The Grove, Drumskellan,
Muff, F93R2X9
4 Bed Detached House
Price €595,000
4 Bedrooms
2 Bathrooms
2 Receptions
Property Overview
Status
For Sale
Style
Detached House
Bedrooms
4
Bathrooms
2
Receptions
2
Property Features
Size
178 sq m (1,916 sq ft)
Tenure
Freehold
Property Financials
Price
€595,000
Stamp Duty
€5,950*²
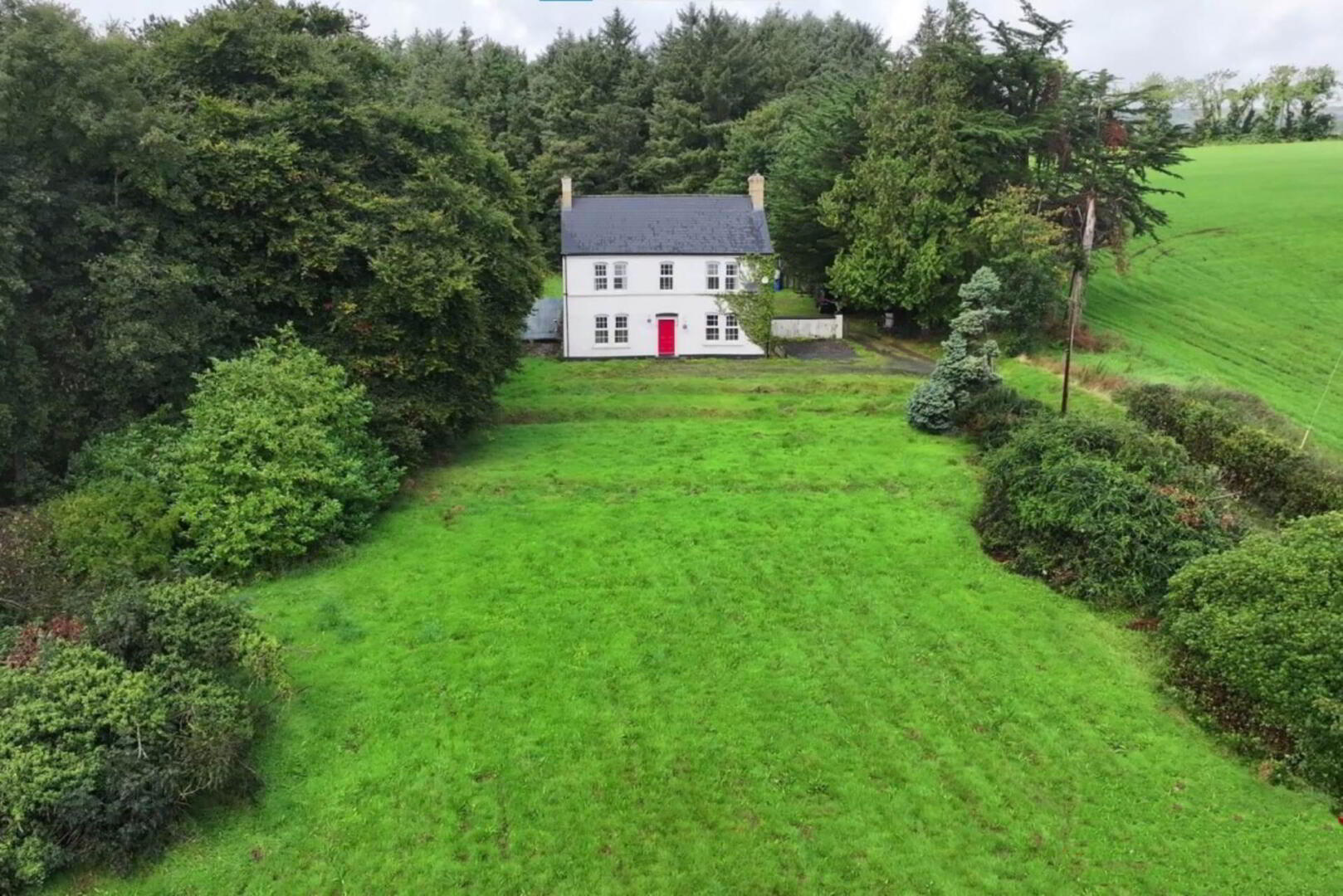
Additional Information
- Fantastic opportunity to purchase period dwelling.
- Spectacular location overlooking Lough Foyle
- Many original features - 1,900 sq ft layout
- 2.8 acre site minutes from Derry City
- Tremendous potential to redevelop
- High internal ceilings
- Large ground with mature woodlands
- On Wild Atlantic Way
- Windows white pvc, double glazed to front and single glazed wooden at rear
The Grove is an impressive dwelling, literally minutes from Derry City and will be sought after as a prestigious residence.
The 1900 sq ft two storey property on an elevated setting, overlooking Lough Foyle and the surrounding countryside has a private driveway, spacious internal accommodation with extremely high ceilings, many original features, three reception rooms and four large bedrooms with excellent potential to restore it to its former glory.
The Eircode for the property is F93 R2X9
ACCOMODATION COMPRISES;
Enter over private driveway with parking for multiple cars, with front and rear lawn, enter over front doorstep into;
GROUND FLOOR
All ceiling heights are 10` high.
Entrance Porch - 5'10" (1.78m) x 3'10" (1.17m)
With pitch pine raised baton flooring, coving in ceiling.
Central Hallway - 16'10" (5.13m) x 6'0" (1.83m)
Drawing Room - 15'0" (4.57m) x 16'0" (4.88m)
Front-facing, with stained oak flooring, fireplace with tiled hearth, cast-iron surround and white speckled marble mantle, coving in ceiling.
Sitting Room - 14'9" (4.5m) x 12'0" (3.66m)
With raised oak flooring, fireplace with tiled hearth, cast-iron surround and cast-iron mantle, painted white, coving in ceiling.
Leading to;
Kitchen - 12'4" (3.76m) x 14'3" (4.34m)
Rear-facing, with terracotta tiled flooring, cream kitchen units with chrome shaker-style handles, stained oak-effect worktop, Stanley Range, rear-facing sink with chrome mixer tap, free-standing electric cooker with four-ring ceramic hob and oven and grill below.
Rear Kitchen Scullery - 12'6" (3.81m) x 10'0" (3.05m)
With terracotta tiled flooring, cream kitchen units, plumbed for washing machine, sink, beech-effect worktop.
WC - 5'0" (1.52m) x 3'0" (0.91m)
With terracotta tiled flooring.
Study - 14'6" (4.42m) x 9'8" (2.95m)
Rear-facing,with linoleum flooring, slate fireplace with tiled surround.
Under-Stair Cupboard - 3'3" (0.99m) x 7'0" (2.13m)
Staircase
With oak handrail and balustrades, painted white and carpeted.
FIRST FLOOR
With 9`8` ceiling height.
Central Landing - 6'8" (2.03m) x 14'6" (4.42m)
Leading to;
Bedroom 1 - 14'10" (4.52m) x 10'6" (3.2m)
Rear-facing, with carpeted flooring.
Bedroom 2 - 15'3" (4.65m) x 14'3" (4.34m)
Front view-facing, with carpeted flooring and slate fireplace.
Bedroom 3 - 10'4" (3.15m) x 6'8" (2.03m)
With carpeted flooring.
Bedroom 4 - 14'8" (4.47m) x 14'8" (4.47m)
Front view-facing, with carpeted flooring and fireplace with cast-iron surround and wooden mantle.
Bathroom - 12'7" (3.84m) x 10'5" (3.18m)
Rear-facing,with tile-effect linoleum flooring, central bath,dual-flush WC, contemporary wash hand basin with mirror above, corner shower, vinyl tiled, with Triton electric shower.
Hot Press - 1'6" (0.46m) x 6'0" (1.83m)
Shelved.
Detached Corrugated Iron Shed at Rear
Detached Corrugated Iron Shed at Rear
19`7` x 45`9
Directions
Access off R238, on outskirts of Muff, drive from Muff village, c 0.7 miles from village boundary, entrance to property is on left hand side.
what3words /// allotment.shuttled.portraying
Notice
Please note we have not tested any apparatus, fixtures, fittings, or services. Interested parties must undertake their own investigation into the working order of these items. All measurements are approximate and photographs provided for guidance only.

Click here to view the video
