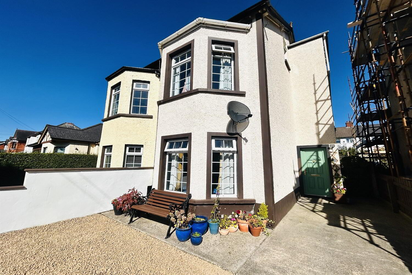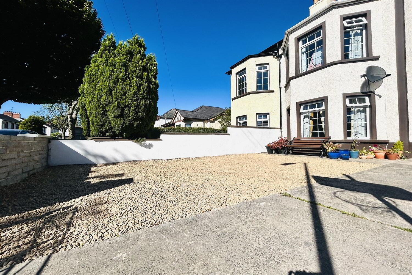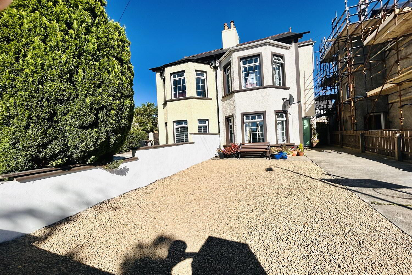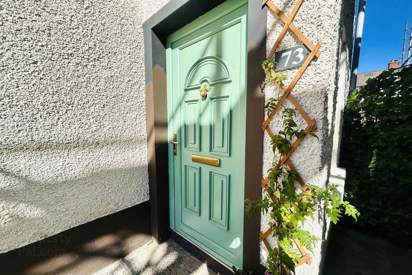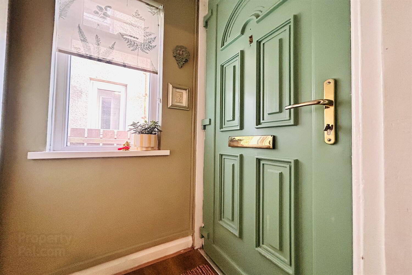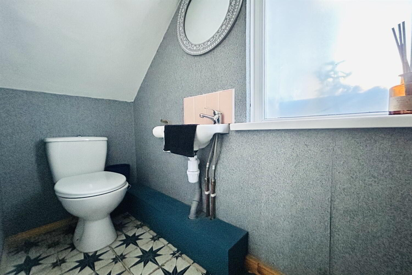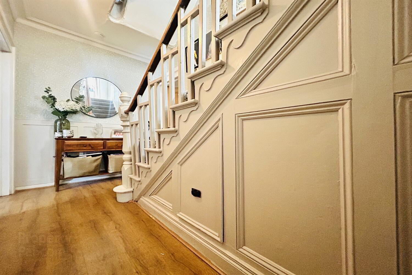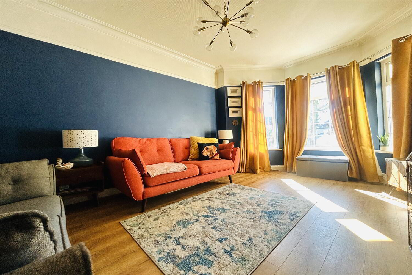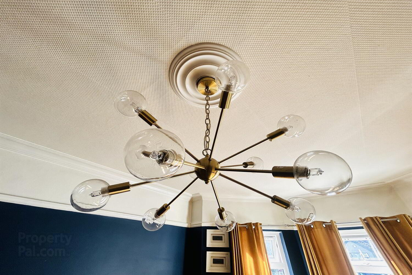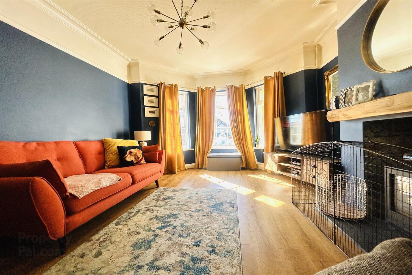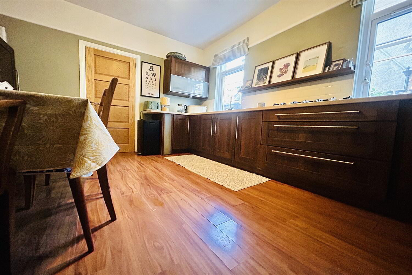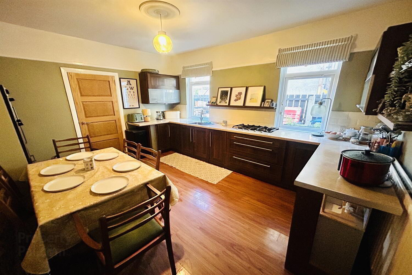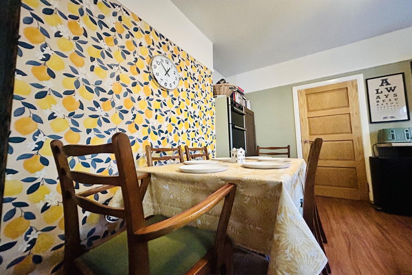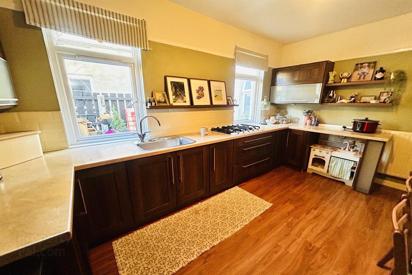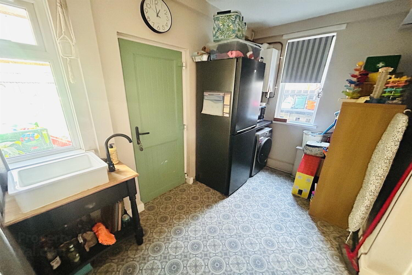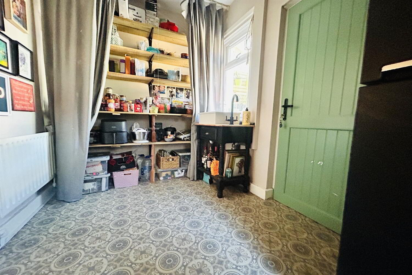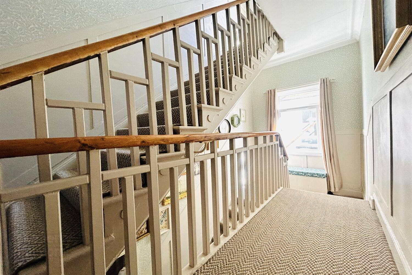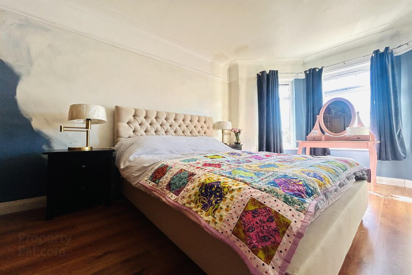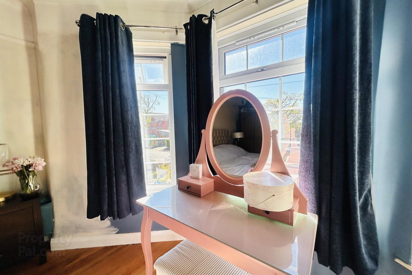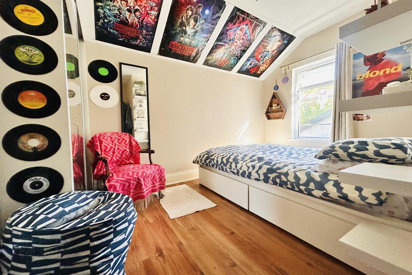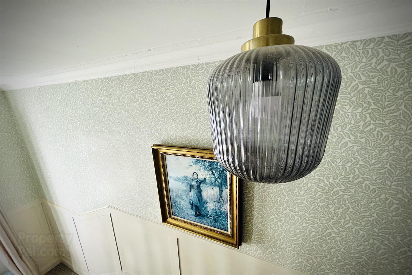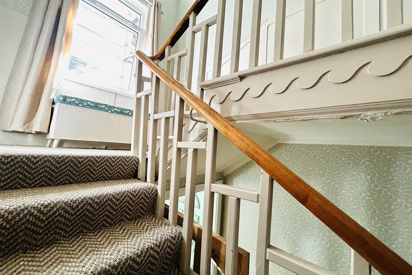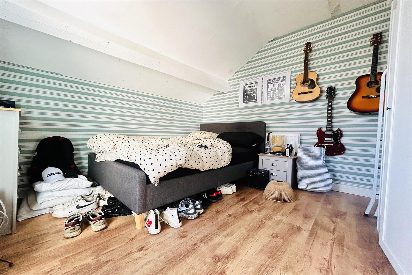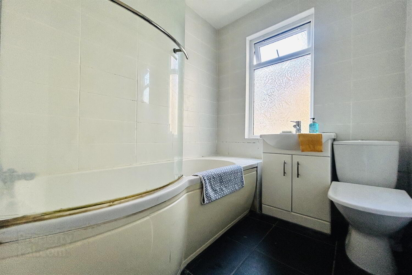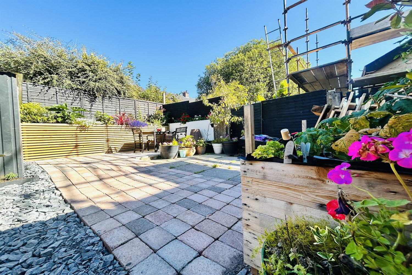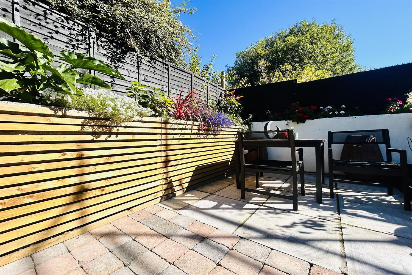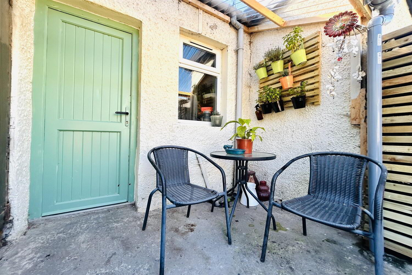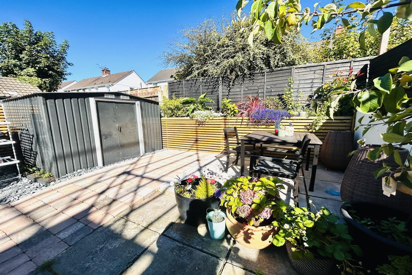'The Friary', 73 Deerpark Road,
Belfast, BT14 7PW
4 Bed Semi-detached House
Sale agreed
4 Bedrooms
1 Bathroom
1 Reception
Property Overview
Status
Sale Agreed
Style
Semi-detached House
Bedrooms
4
Bathrooms
1
Receptions
1
Property Features
Tenure
Not Provided
Energy Rating
Heating
Gas
Broadband
*³
Property Financials
Price
Last listed at Offers Over £204,950
Rates
£959.30 pa*¹
Property Engagement
Views Last 7 Days
114
Views Last 30 Days
633
Views All Time
22,723
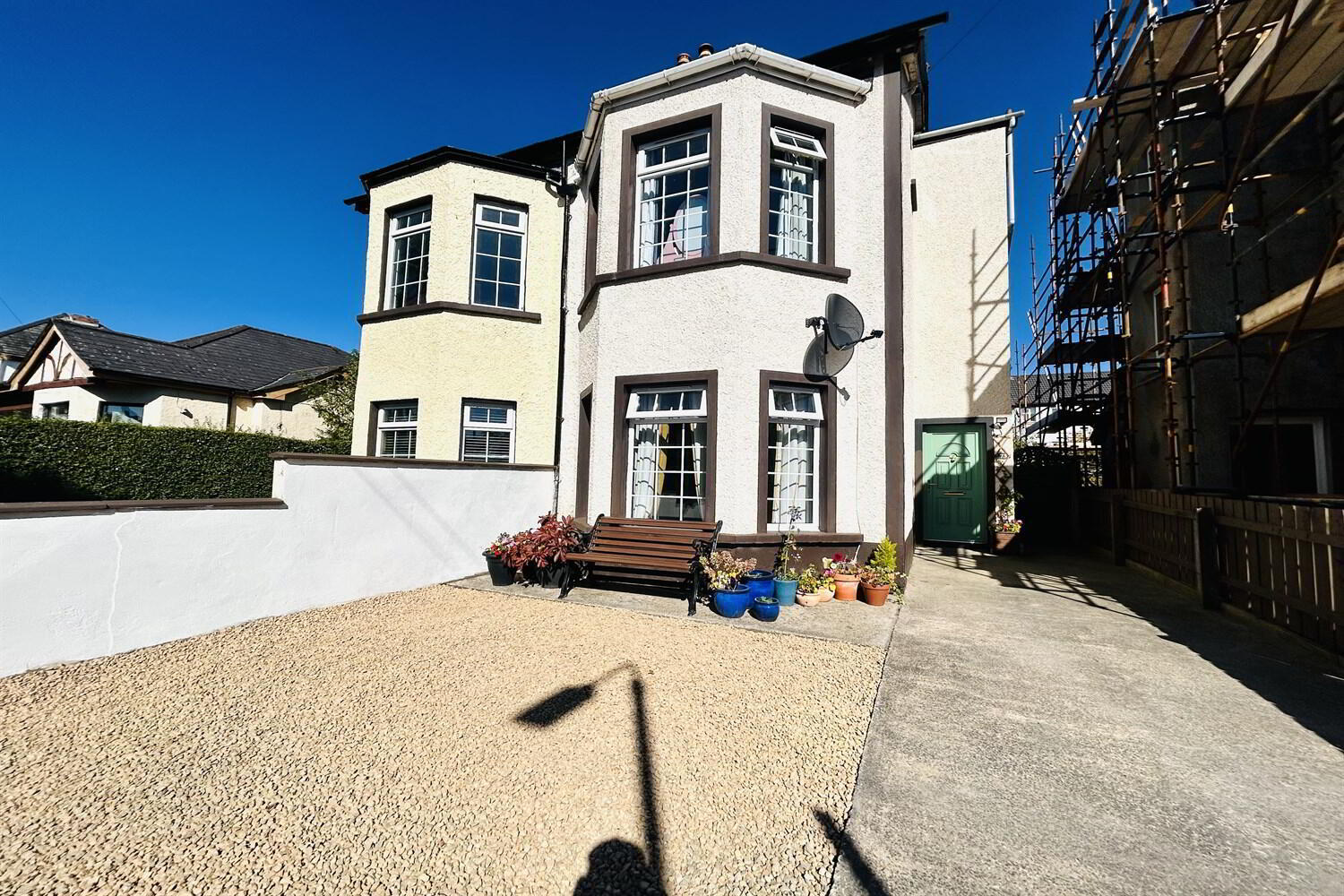
Features
- Ample off street parking, low maintenance front and rear gardens
- Close proximity to Belfast city centre
- Convenient to Amenities Including Shops, Public Transport and Leading Schools.
- Gas central heating, wood burning stove and double glazing throughout
- family bathroom & downstairs furnished cloakroom
Internally this property boasts a bright and spacious reception, fully fitted kitchen, a utility room that provides excellent storage and is plumbed for washing machine and three generous bedrooms.
Externally this property benefits from a driveway that provides ample off street parking, low maintenance pebbled front garden and a low maintenance rear garden that offers the perfect setting for the summer months.
The sale of this property is an extremely rare opportunity, and one that would be an awful shame to miss.
Please telephone 02890 682 777 to arrange a private viewing appointment
Reception 1 4.98m (16'4) x 3.68m (12'1)
wood effect laminate flooring, multi-fuel stove and uPVC double glazing
Kitchen 4.27m (14'0) x 3.69m (12'1)
range of high and low level units, Formica worktop, wood effect laminate flooring, Gas hob, stainless steel sink and uPVC double glazing
Utility Room 3.37m (11'1) x 2.01m (6'7)
Pedestal hand basin, built in storage, plumed for washing machine and access to rear
Main Bedroom 5.05m (16'7) x 3.7m (12'2)
uPVC double glazing and wood effect laminate flooring
Bedroom 2 3.26m (10'8) x 3.35m (11')
uPVC double glazing and wood effect laminate flooring
Bedroom 3 3.35m (11') x 3.27m (10'9)
uPVC double glazing and wood effect laminate flooring
office 3.27m (10'9) x 2.88m (9'5)
Wood effect laminate flooring, uPVC double glazing
Bathroom 2.07m (6'9) x 1.73m (5'8)
comprises of panelled bath, Low flush wc, tiled floors and part walls and pedestal hand basin

