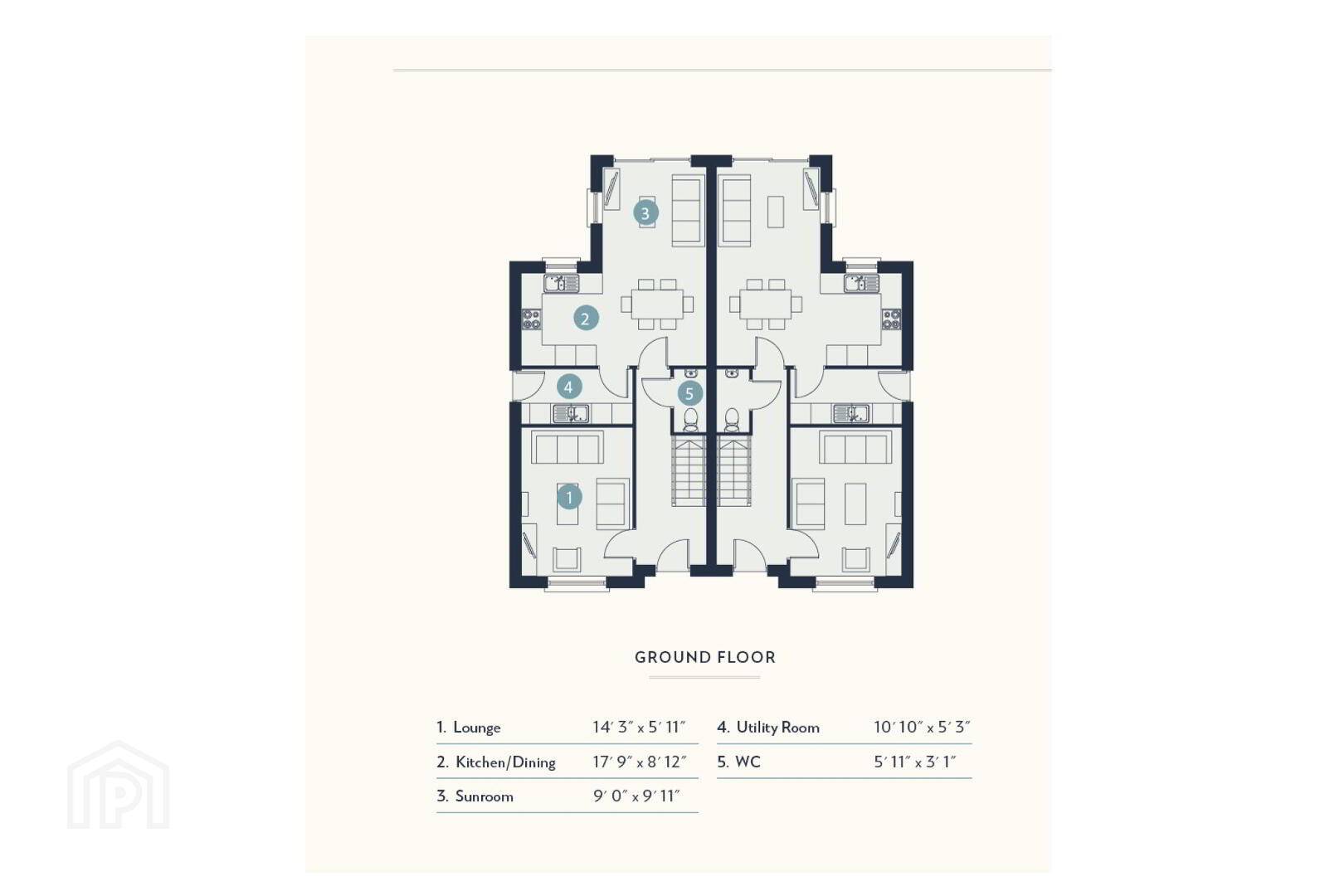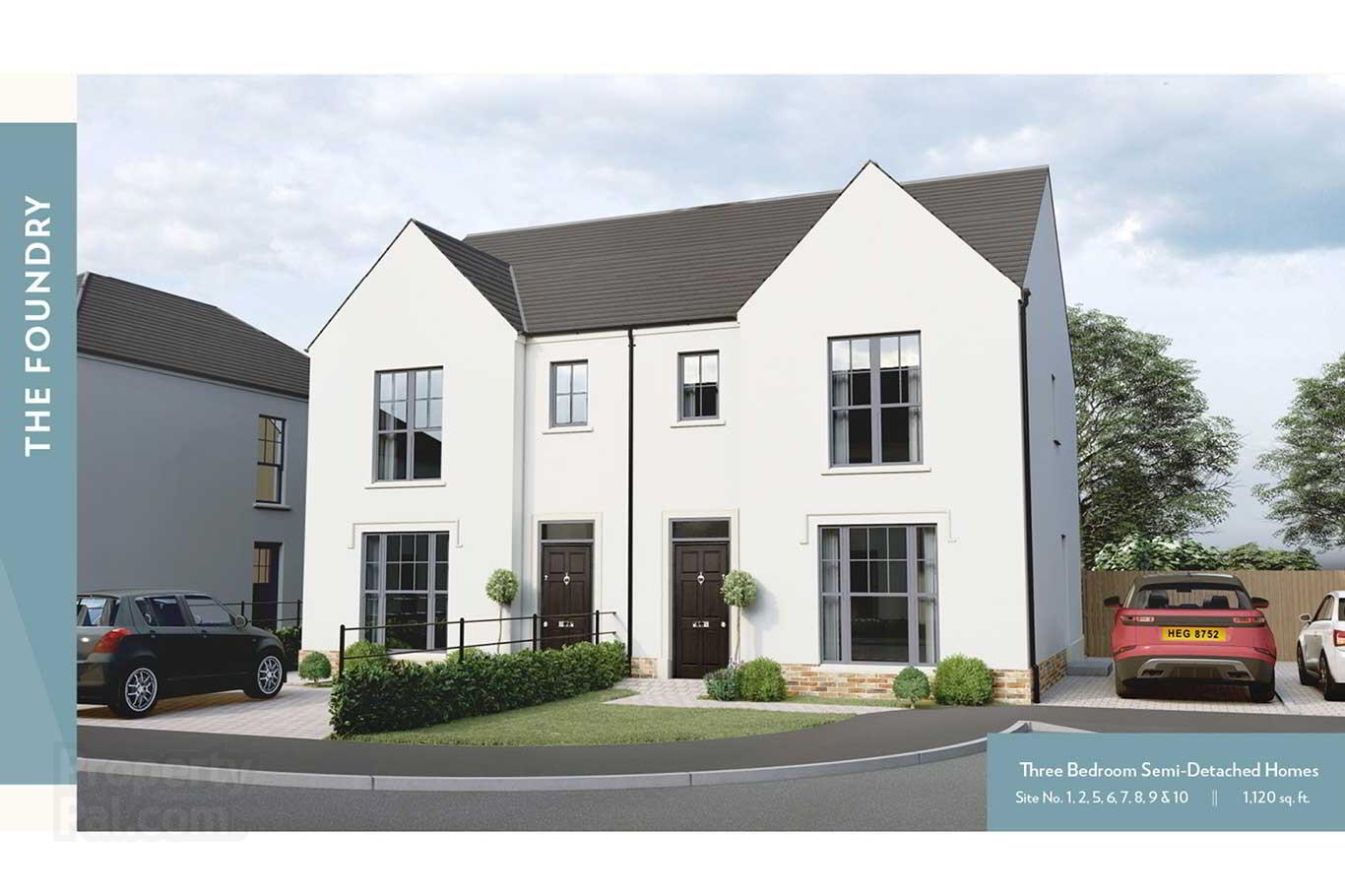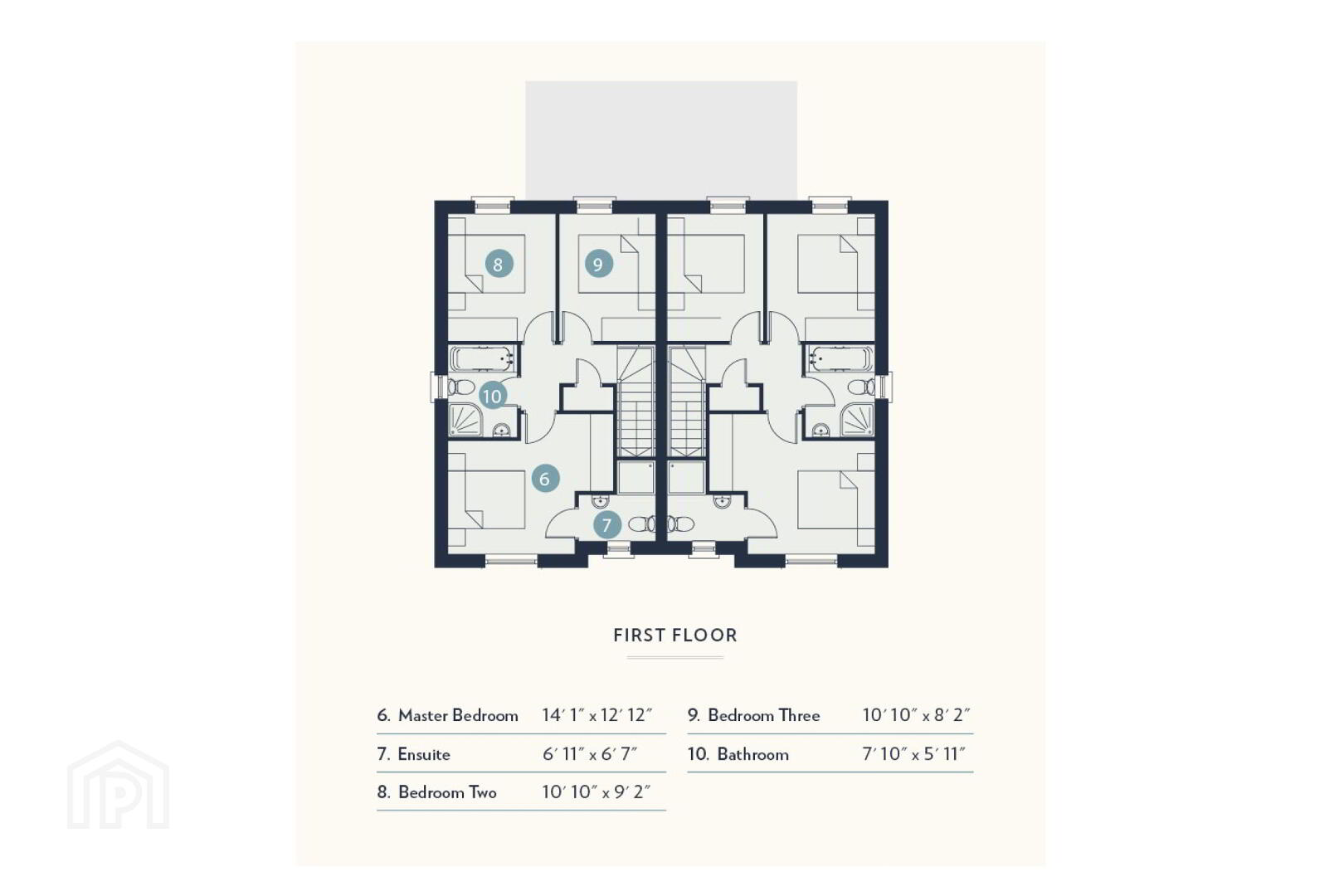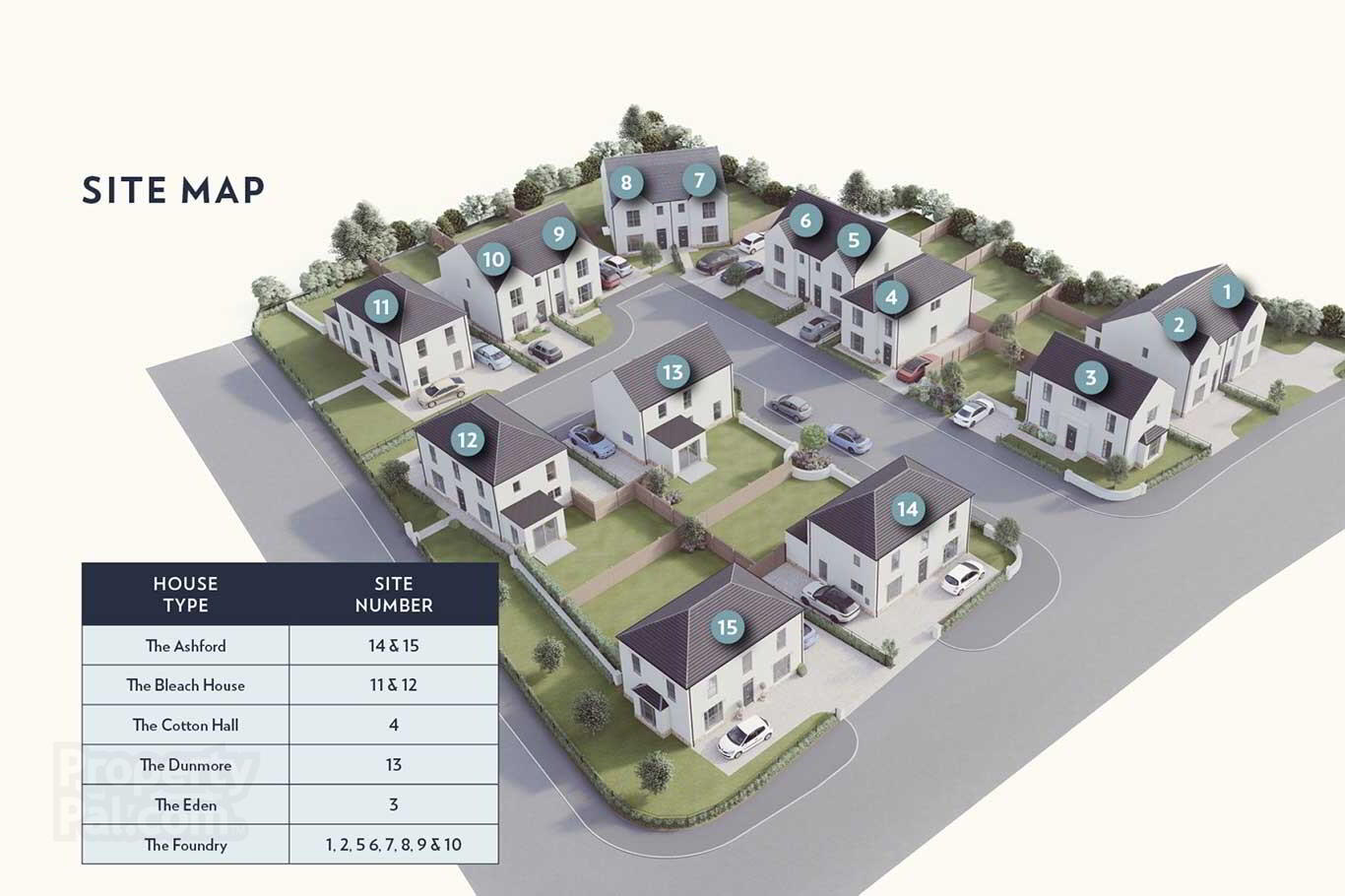The Foundry, Rathview,
Groggan, Randalstown
3 Bed Semi-detached House (7 homes)
This property forms part of the Rathview development
Asking Price £229,950
3 Bedrooms
2 Bathrooms
1 Reception
Marketed by multiple agents
Property Overview
Status
On Release
Style
Semi-detached House
Bedrooms
3
Bathrooms
2
Receptions
1
Property Features
Size
104.1 sq m (1,120 sq ft)
Tenure
Not Provided
Property Financials
Price
Asking Price £229,950
Stamp Duty
Typical Mortgage
Property Engagement
Views Last 7 Days
261
Views Last 30 Days
1,293
Views All Time
29,516
Rathview Development
| Unit Name | Price | Size |
|---|---|---|
| Site 1 Rathview, Groggan | £229,950 | 1,120 sq ft |
| Site 2 Rathview, Groggan | £229,950 | 1,120 sq ft |
| Site 9 Rathview, Groggan | Sold | 1,120 sq ft |
| Site 10 Rathview, Groggan | Sold | 1,120 sq ft |
| Site 7 Rathview, Groggan | Sold | 1,120 sq ft |
Site 1 Rathview, Groggan
Price: £229,950
Size: 1,120 sq ft
Site 2 Rathview, Groggan
Price: £229,950
Size: 1,120 sq ft
Site 9 Rathview, Groggan
Price: Sold
Size: 1,120 sq ft
Site 10 Rathview, Groggan
Price: Sold
Size: 1,120 sq ft
Site 7 Rathview, Groggan
Price: Sold
Size: 1,120 sq ft

Estimated Completion - Sept/Oct 2024
Register your interest now!
COUNTRY LIVING WITH NO COMPROMISE.
Discover the perfect balance of town and country at Rathview. Set in the tranquil hamlet of Groggan just outside Randalstown, this upmarket development of three and four bedroom homes offers refined country architecture in the beautiful Co. Antrim countryside.
Enjoy an aspirational country lifestyle without compromising on convenience. Residents are just three miles from the centre of Randalstown, a small town that offers a beautiful sense of community, a rich and visible history, and many conveniences that deliver a higher quality of life. It’s easy to see why Randalstown has become a sought-after area for people who want a happier, healthier and simply better way of life for themselves and their families.
Developed by the home building experts at JFM Construction, every detail has been carefully considered to ensure your home is of the highest build, location and design standard
COUNTRY HOMES WITH SUBSTANCE AND STYLE…
Every home in Rathview conveys a contemporary twist on a traditional style while providing modern comfort and functionality. These are homes designed to evoke a heritage charm that fits seamlessly into the lush country surroundings and the area’s rich history.
An innovative and connected layout maximises the space and provides a home accommodating indoor and outdoor living. A refined render finish gives each home an enduring appeal defined by large sash-style windows that bathe the interiors with natural light. This is a development where every detail has been considered to create an exceptional living experience for those who aspire to an elegant home and a town and country lifestyle.
Groggan is a hamlet just a mile from the centre of Randalstown, a small town that lies beside Lough Neagh and Shane’s Castle, which remains a working estate with over 1000 acres of ancient woodland.
There is history all around; an iconic seven-tiered viaduct, now home to a stunning walkway, is an iconic feature of a town where Tudor styling, mediaeval architecture and glimpses of the once-prominent linen and iron industries are all around.
Today, Randalstown is a thriving picturesque market town, with all the shops and amenities that make for a convenient day-to-day life. The M2 passes nearby, allowing for an easy commute with Belfast just 22 miles to the south. Closer to hand is Antrim, which offers the Junction One retail park, a bus and railway station, Antrim Forum Leisure Centre and big brand superstores.
The Loughshore at Antrim has excellent watersport facilities and beautiful walks connecting through Antrim Castle Grounds and back to Randalstown. This area boasts gorgeous Victorian Gardens and plenty of cafés and restaurants to enjoy along the way
INTERNAL FEATURES
» Internal decor, walls and ceilings painted along with the internal woodwork
» Moulded/Bevelled skirting
» Modern internal doors with quality ironmongery
» Smoke, heat and carbon monoxide detectors
» A comprehensive range of electrical sockets
» Connection sockets for BT and terrestrial channels
» Provision made for future satellite connections
» Fibre optic broadband in place (if available)
» Oil fired central heating system
» Thermostatically controlled radiators
» Positive input system
KITCHEN
» A choice of quality kitchen doors, work top colours and handles.
» Integrated appliances to include electric hob, oven, extractor unit and free standingfridge/freezer
» Washing machine included
BATHROOM AND ENSUITE
» Contemporary white sanitary ware with chrome fittings
» Thermostatically controlled shower in the bathroom.
» Thermostatically controlled shower in ensuite.
FLOOR COVERS AND TILING
» Ceramic floor tiling in kitchen/ dining area
» Carpet or wood effect flooring to all other rooms
» Ceramic floor tiling to bathroom, ensuite and WC (where appropriate)
» Full-height tiling to shower enclosure and around bath (where applicable)
» Splash back tiling to bathroom, ensuite and WC basins
EXTERNAL FEATURES
» High standard of floor, wall and loft insulation to ensure minimal heat loss
» Tarmac driveway (where appropriate)
» Maintenance-free composite front door
Maintenance-free uPVC energy-efficient double glazing with a lockable system (where applicable)
» Rear garden top soiled & sown out
» Front garden landscaped in keeping with the rest of the development
» Doorbell
» Outside tap
» Brick sets to rear patio doors
» Extensive landscaping of common areas
» Timber fencing and walling to rear boundaries (where appropriate)
» Feature external lighting to the front door
» 10-year structural warranty

Contact the Agent
Selling Agent
Phone Number

Ulster Property Sales (Glengormley)



