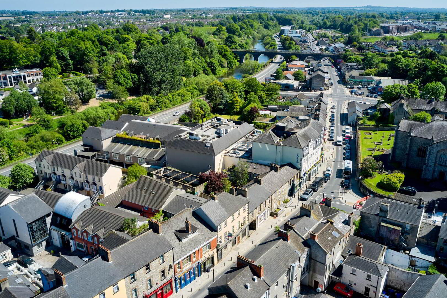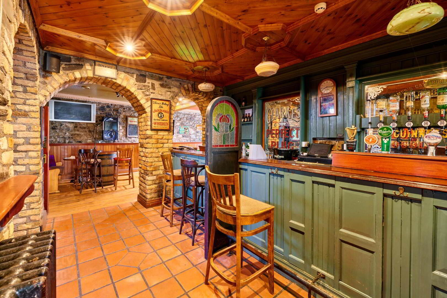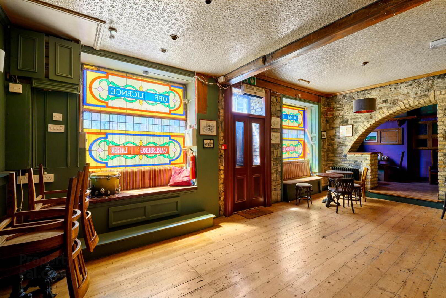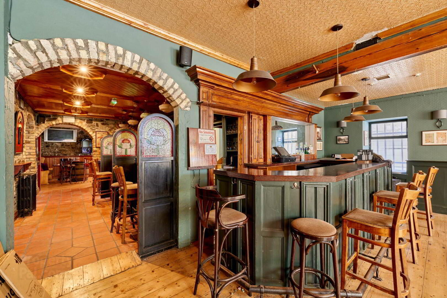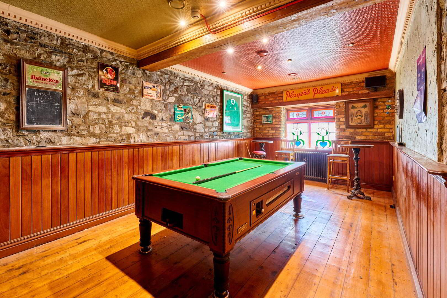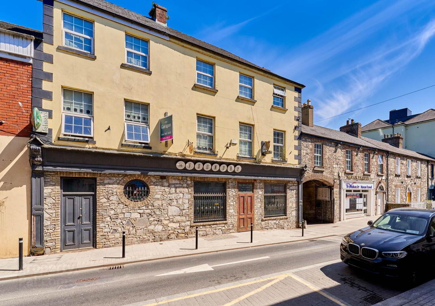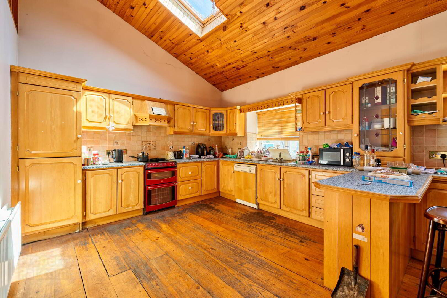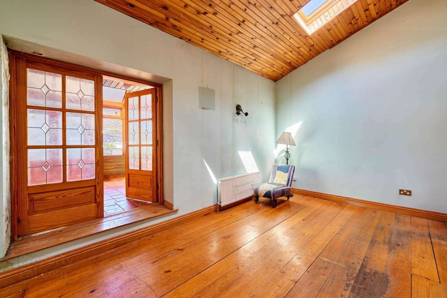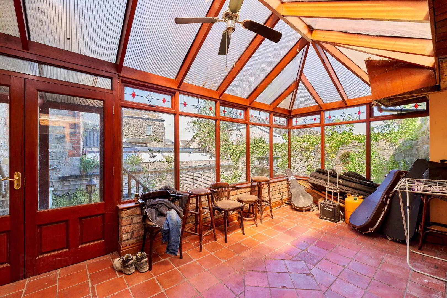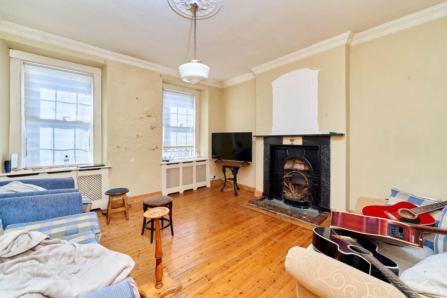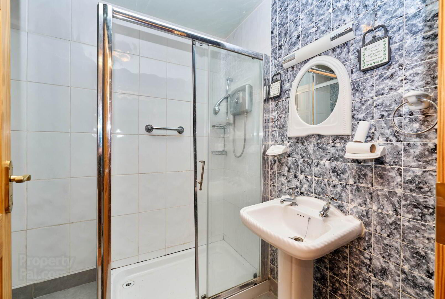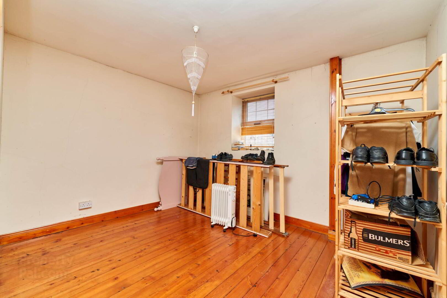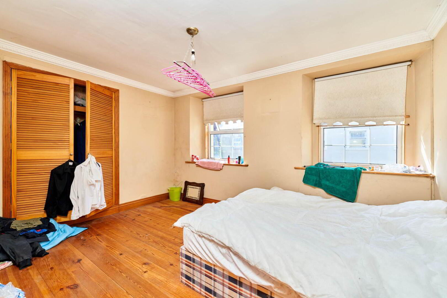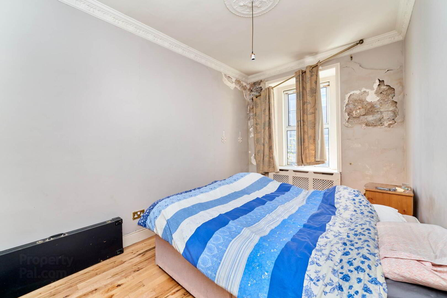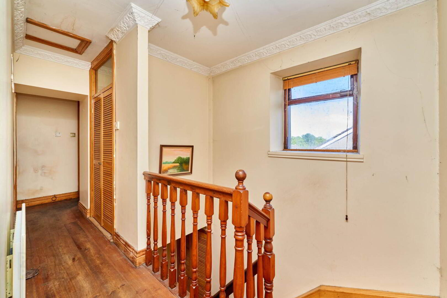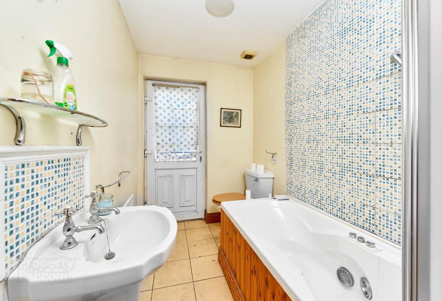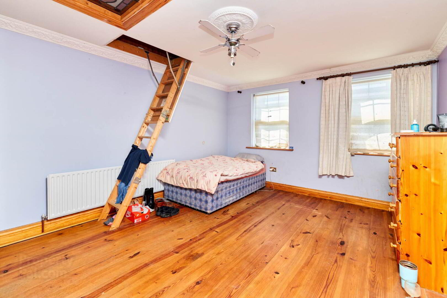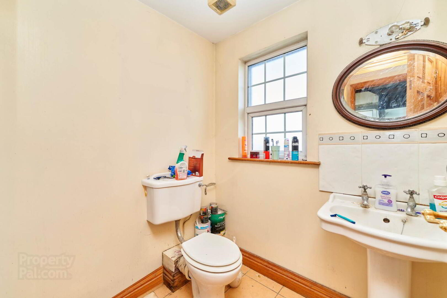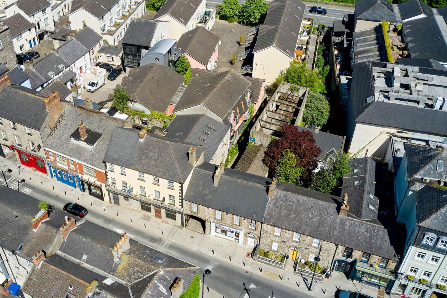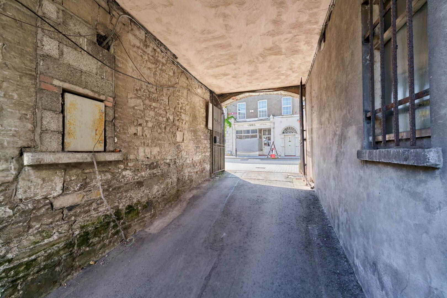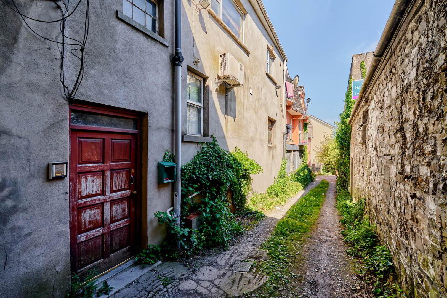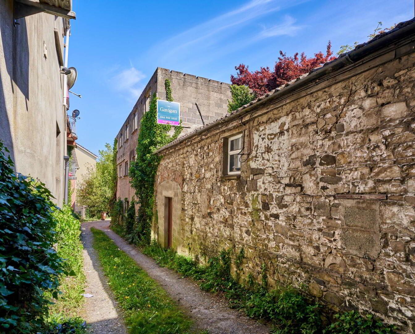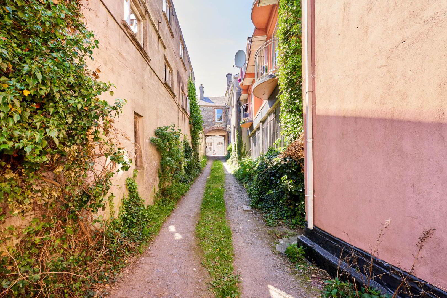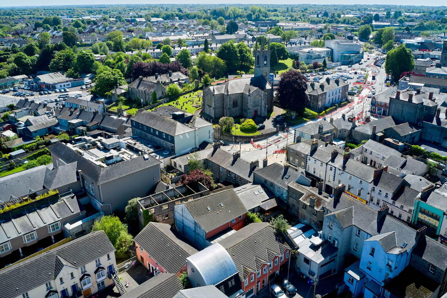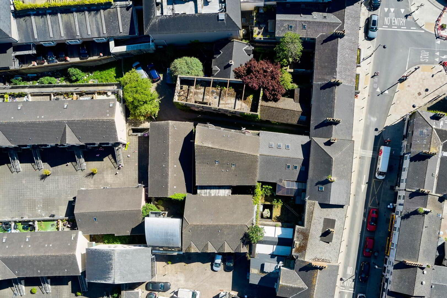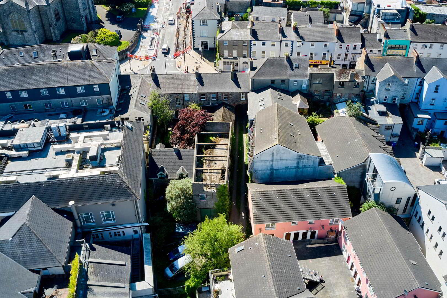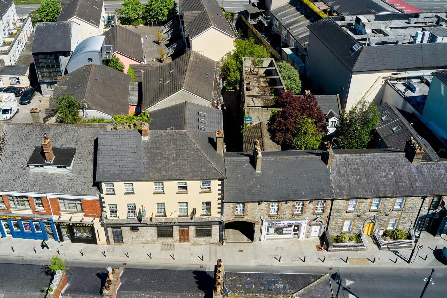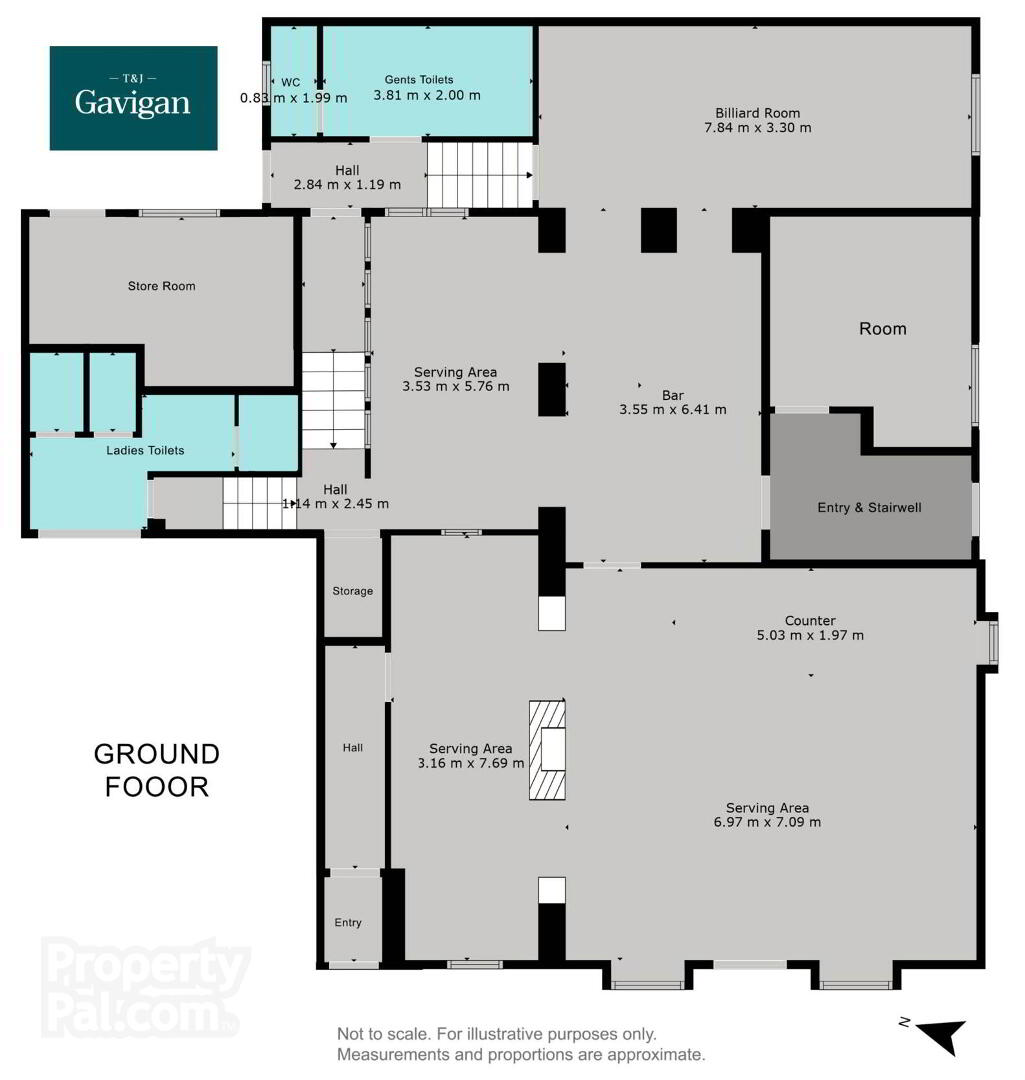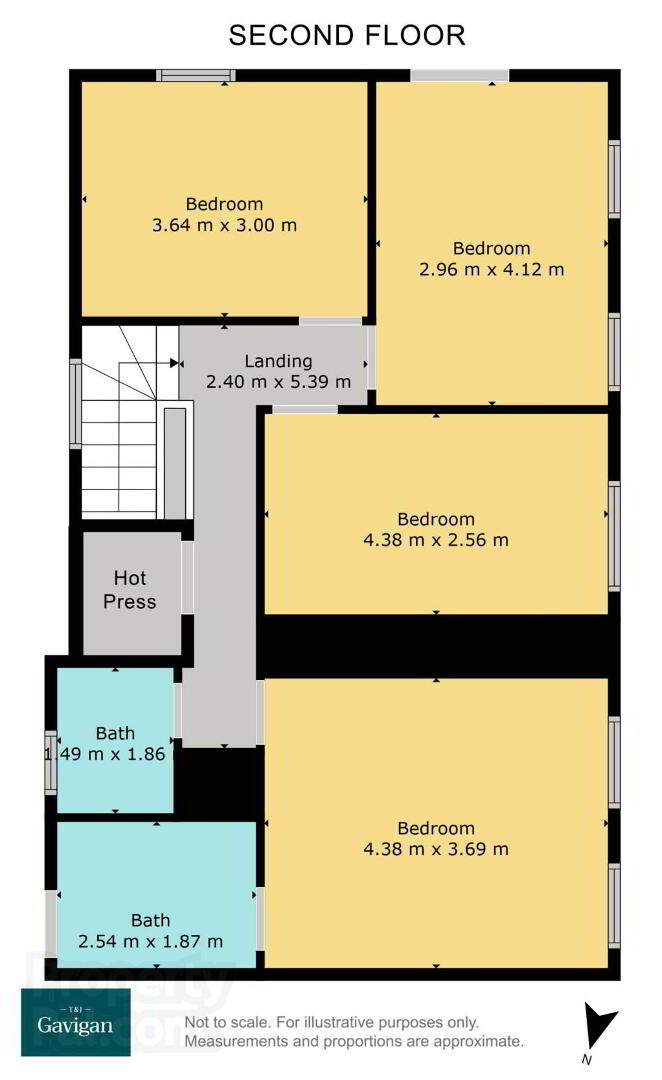The Foundry, Ludlow Steet,
Navan, C15X064
Pub (375 sq m)
Price €495,000
3 Bathrooms
3 Receptions
Property Overview
Status
For Sale
Style
Pub
Property Features
Size
375 sq m (4,036.5 sq ft)
Energy Rating

Property Financials
Price
€495,000
Property Engagement
Views Last 7 Days
58
Views Last 30 Days
166
Views All Time
475
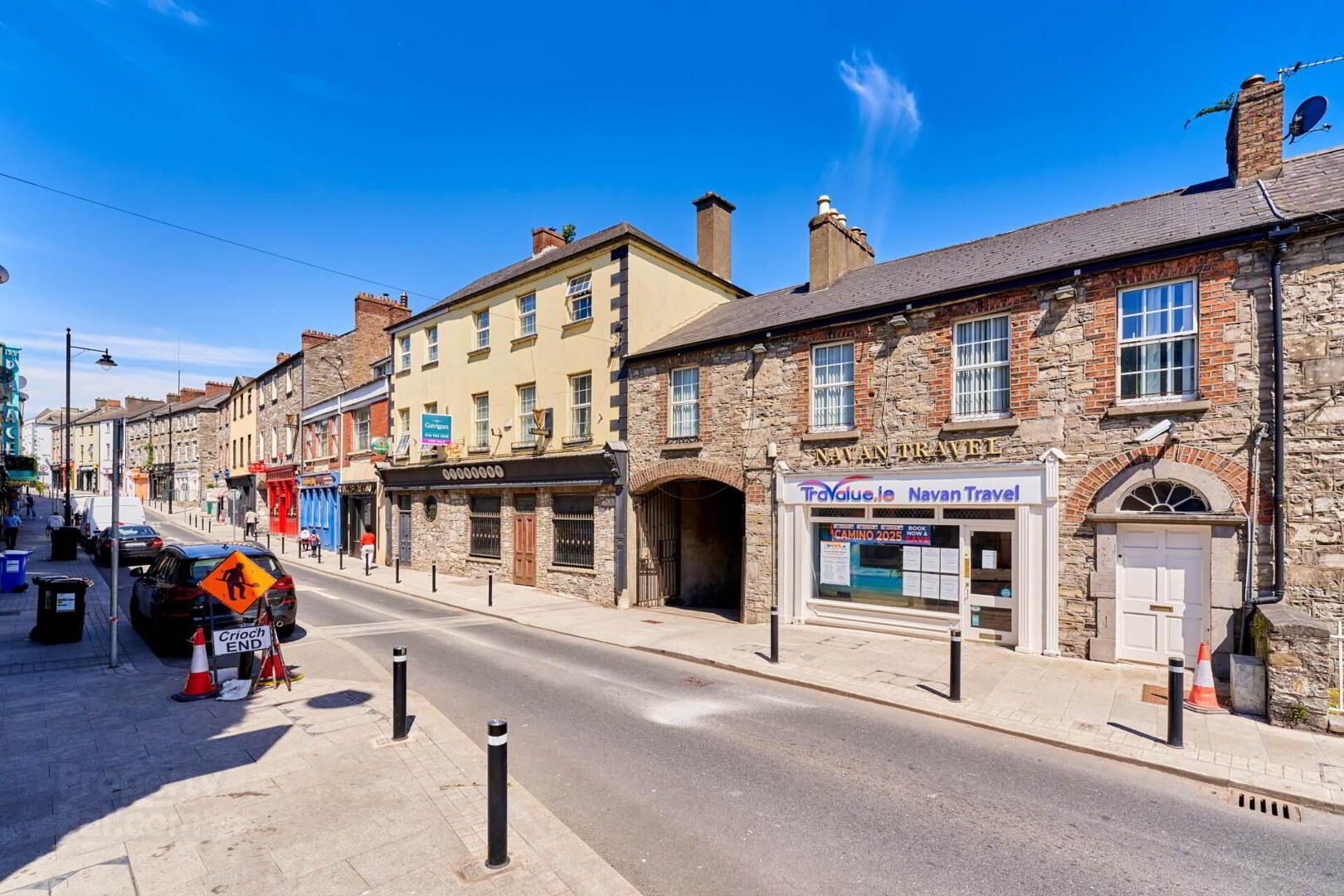
Additional Information
- Prime town centre location
- Fully licensed premises
- Separate residential accommodation over two floors
- Excellent opportunity
- Excellent scope for further development
- Gas Heating
The Foundry Pub is ideally located on Ludlow Street in Navan, within walking distance to a variety of amenities. The Foundry benefits from high pedestrian footfall, adjacent retail and hospitality offerings, and excellent public transport links. Navan is a vibrant and growing town with strong local and visitor trade.
Navan town centre, has a host for plenty of shopping opportunities, primary & secondary schools and other recreational activities. Navan town is strategically located just 40 minutes` drive from Dublin City Centre and 50 minutes` drive from Dublin Airport.
DESCRIPTION:
"The Foundry", a well-established and character-filled licensed premises set in the heart of Navan town. With its striking stone façade, extensive bar areas, and spacious residential accommodation above, The Foundry presents an exceptional opportunity for publicans, investors, or those seeking a unique live/work prospect.
The property extends to approx. 375 sq. m. / 4036 sq. ft. and comprises of open plan bar areas, pub, customer toilets, kitchen and staff areas. The C. 204.sqm/2195 sqft living accommodation spanning over 2 floors offers an excellent opportunity for someone to live in the heart of Navan or rent out or to use as an AirBnB.
The premises benefit from a small parking area to the rear.
THE BUSINESS:
The Foundry is an established, fully licensed premises with bar services facilities. The Foundry Pub is a excellent opportunity to acquire a spacious premises with living accommodation above.
SERVICES:
The property is serviced by all mains services.
FIXTURES, FITTINGS & EQUIPMENT:
Fixtures, fittings and kitchen equipment is included in the sale.
A detailed inventory of inclusions is available upon request.
GROUND FLOOR:
Front Bar:3.16m x 7.69m
Serving area: 6.97m x 7.09m
Bar: 3.55m x 6.41m
Serving area: 3.53m x 5.76m
Prep Kitchen
Billard Room: 7.84m x 3.30m
WC Facilities Separate ladies` & gents`
Store Room:
Smoking area/ Garden:
FIRST FLOOR:
Stairs with storage:
Living room: 5.22m x 3.93m
Kitchen: 3.83m x 3.43m
Dining room: 3.03m x 3.44m
Laundry: 3.74m x 1.89m
Study: 3.74m x 1.95m
Sunroom: 5.17m x 2.92m
Family Room: 7.72m x 3.65m
Hall: 4.30m x 4.91m
Bathroom: 2.69m x 1.98m
Living room: 4.43m x 4.01m with open fire place
Bedroom 5: 4.43m x 2.88m
SECOND FLOOR:
Master Bedroom: 4.38m x 3.69m
Ensuite: 2.54m x 1.87m
Bedroom 2: 4.43m x 2.56m
Bedroom 3: 2.96m x 4.12m
Bathroom: 1.49m 1.86m
Bedroom 4: 3.64m x 3.00
BASEMENT LEVEL: Keg room & Store rooms X3
Directions
Eircode: C15 X064.
GPS: 53.652259, -6.683215.
Notice
Please note we have not tested any apparatus, fixtures, fittings, or services. Interested parties must undertake their own investigation into the working order of these items. All measurements are approximate and photographs provided for guidance only.


