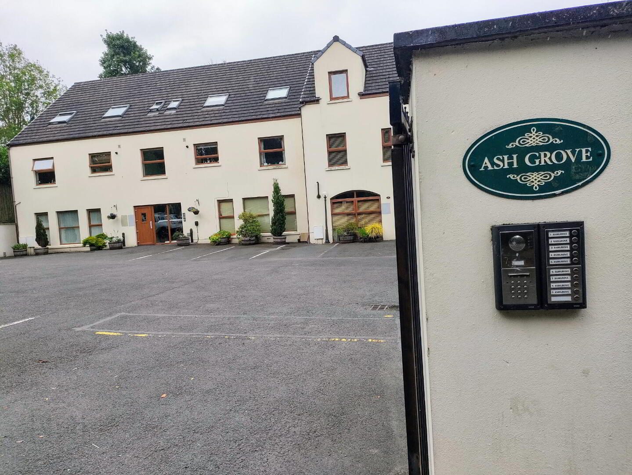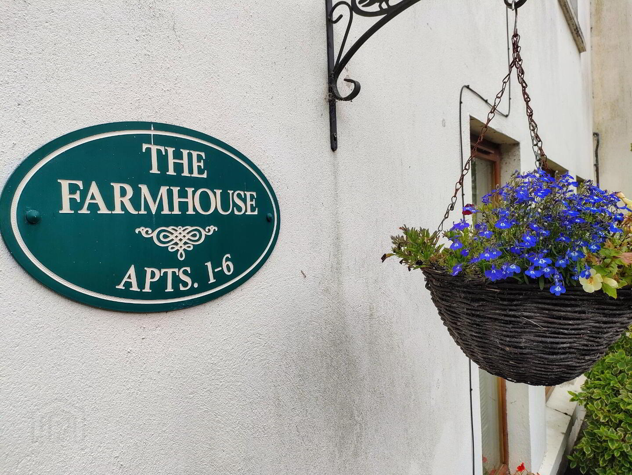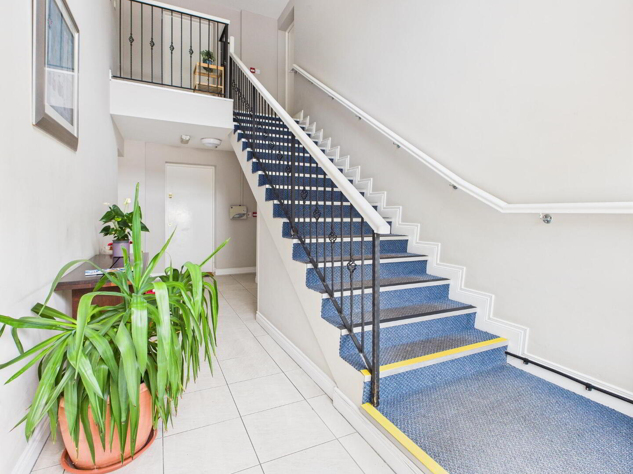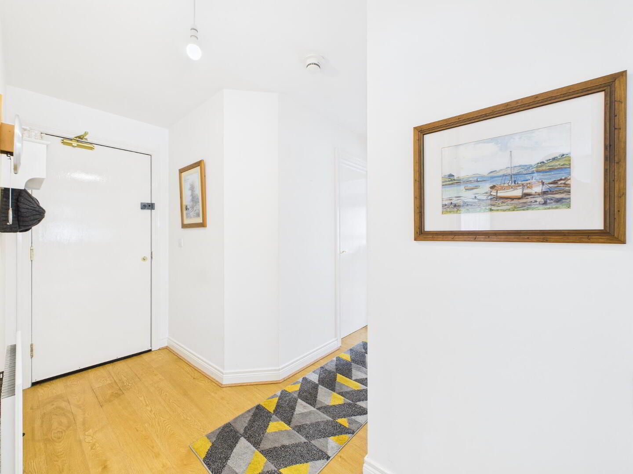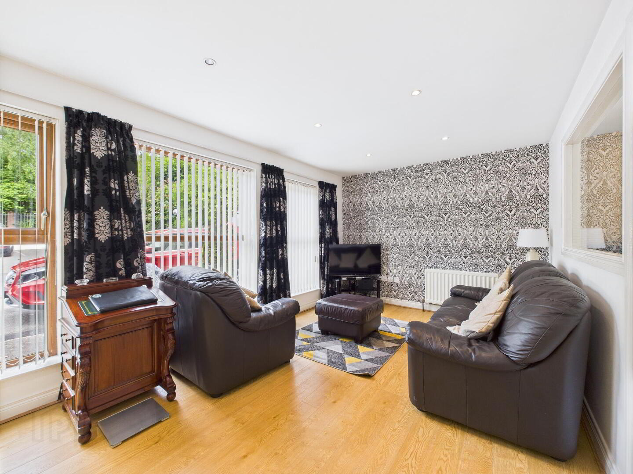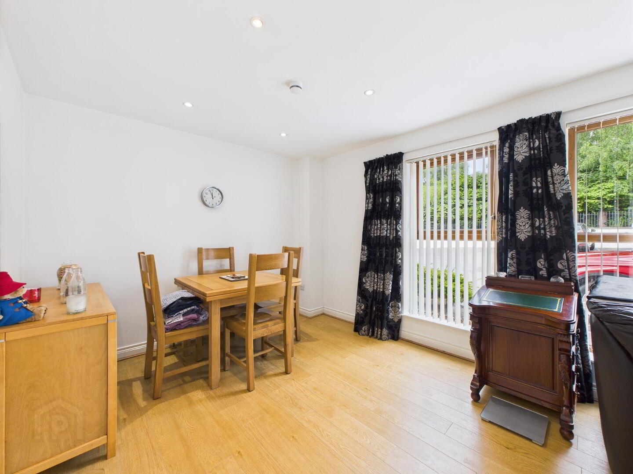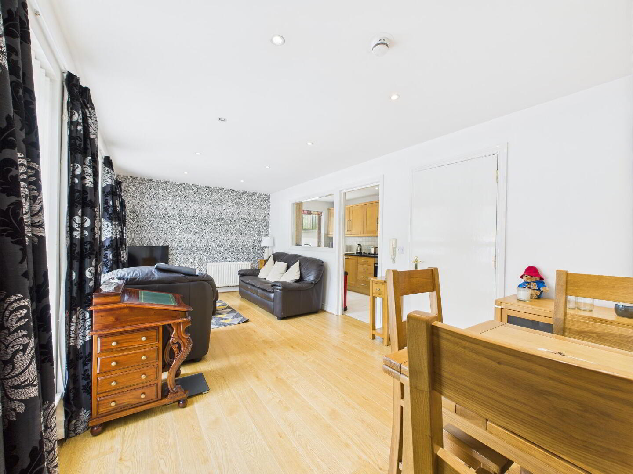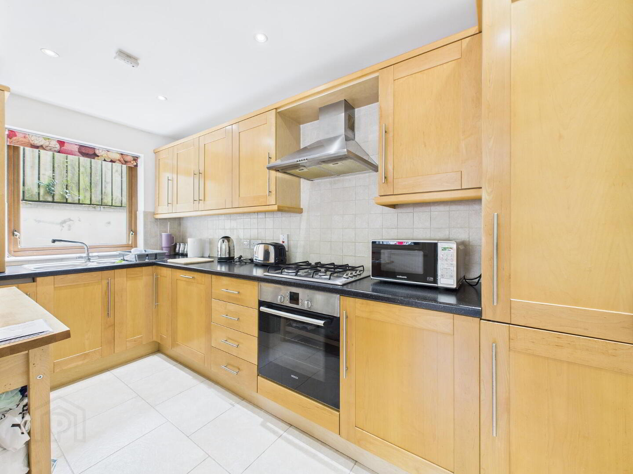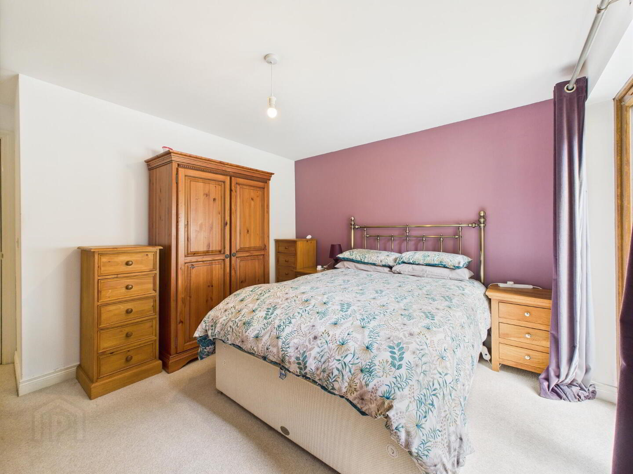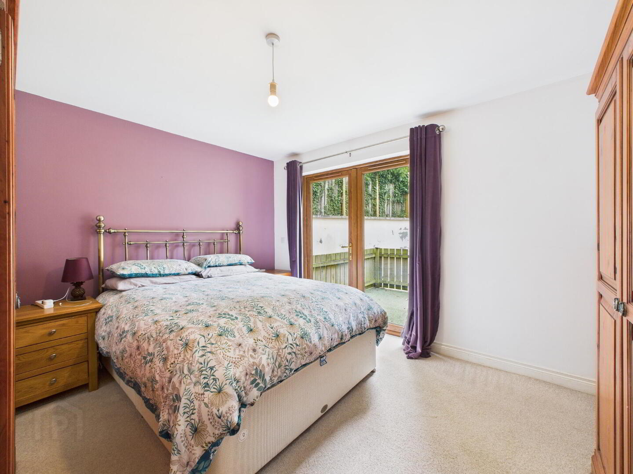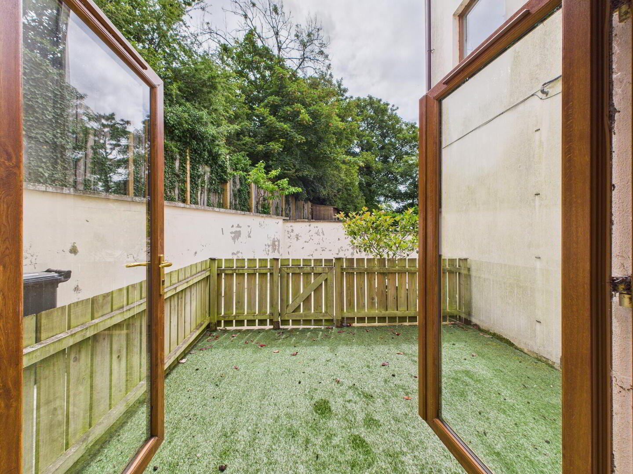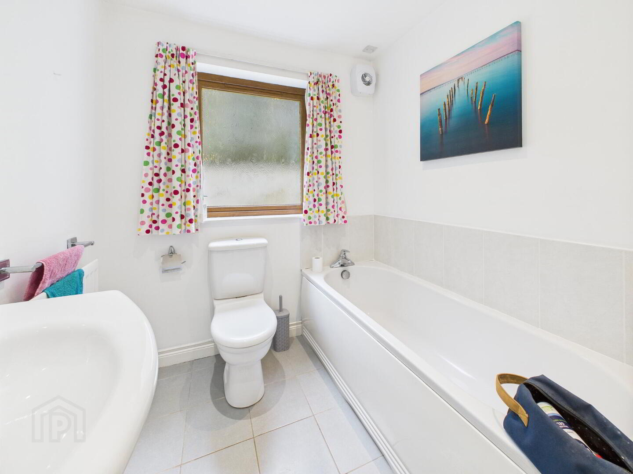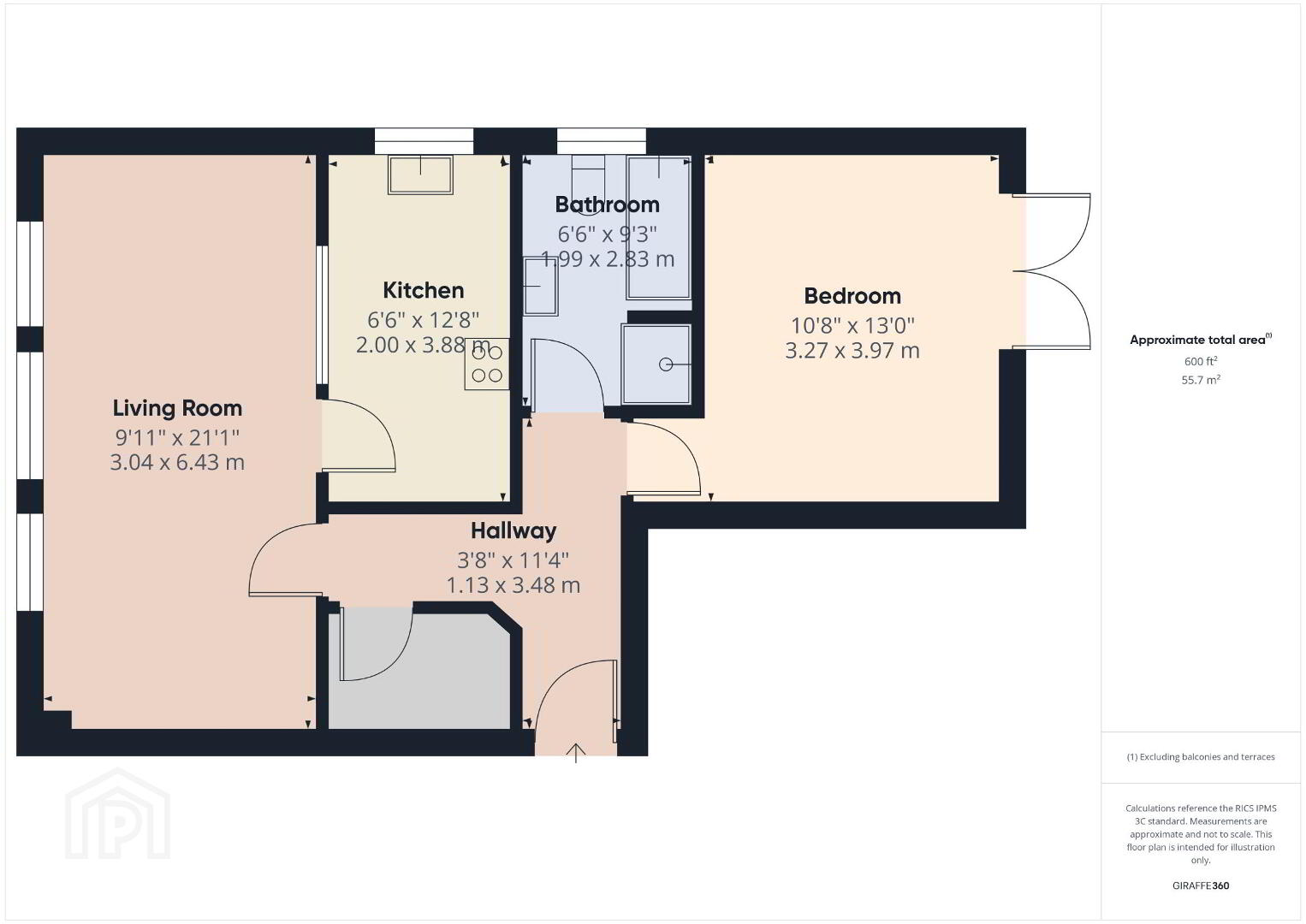The Farmhouse, Apartment 1 The Farmhouse Ash Grove,
Milltown Hill, Shawsbridge, Belfast, BT8 8HB
1 Bed Apartment
Offers Over £130,000
1 Bedroom
1 Bathroom
Property Overview
Status
For Sale
Style
Apartment
Bedrooms
1
Bathrooms
1
Property Features
Tenure
Freehold
Heating
Gas
Property Financials
Price
Offers Over £130,000
Stamp Duty
Rates
Not Provided*¹
Typical Mortgage
Legal Calculator
Property Engagement
Views Last 7 Days
530
Views Last 30 Days
2,319
Views All Time
5,079
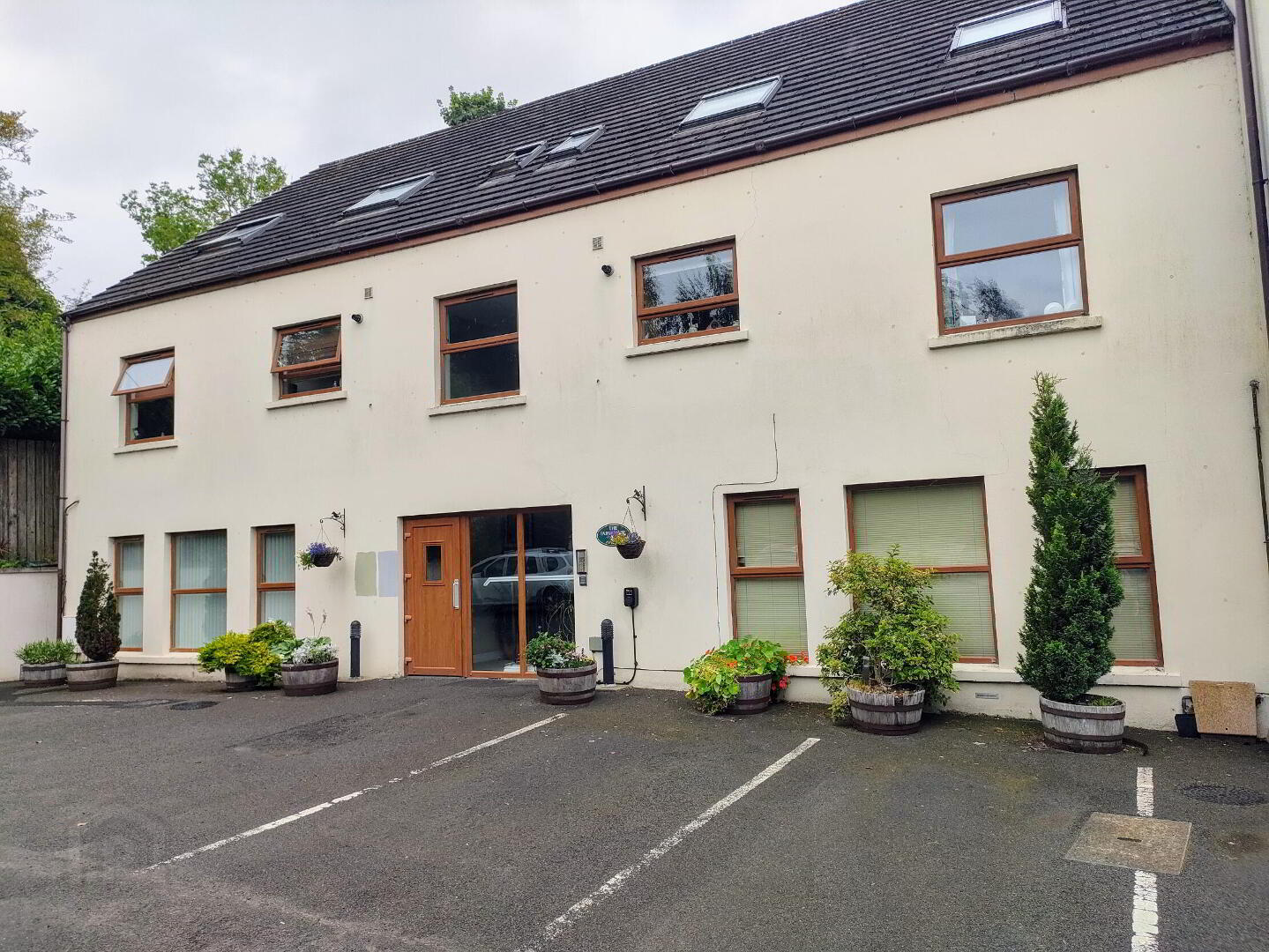
Additional Information
- Ground Floor Purpose Built Apartment
- One Double Bedroom
- Spacious Living/Dining Room
- Modern Fitted Kitchen
- Luxury Bathroom with Separate Shower
- Double Glazed Windows Throughout
- Gas Central Heating
- Secure Gated Development
- Semi-Rural Location close to Shaws's Bridge
- No Onward Chain
A very well presented ground floor purpose built apartment situated in a gated development close to Shaw's Bridge with excellent access to the National Trust lands at Minnowburn, Lagan Valley Regional Park and the myriad of foot and cycle paths adjacent to the River Lagan itself.
The property benefits from PVCu double glazing throughout, gas central heating and allocated parking for one car. In addition, there is a small private patio area, accessed directly from the apartment, which overlooks the larger landscaped communal gardens.
With only nine properties in the development and sitting adjacent to a tranquil meadow beside the Minnowburn stream, the peacefulness of the area belies its accessibility to both Belfast and Lisburn city centres and the motorway network at Stockmans Lane.
An excellent opportunity for a first time buyer or, indeed, an individual downsizing, to acquire a well proportioned property in an elegent setting, yet only a short distance from the amenities associated with South Belfast.
Entrance: from ground floor communal hallway, solid hardwood door to:
Reception Hall: polished wood flooring, radiator, large walk-in storage cupboard, ceiling light points.
Living/Dining Room: with triple aspect front facing PVCu double glazed windows, polished wood flooring, inset spotlights, two radiators, entry phone consul.
Kitchen: single drainer 1 1/2 bowl stainless steel sink unit with mixer tap above and cupboards below, further range of contemporary base and wall storage units, extensive laminated worksurfaces incorporating four ring gas hob with canopied extractor filter above and oven below, integrated fridge freezer and dishwasher, and plumbing for washing machine. Inset spotlights, ceramic tiled flooring, radiator, cupboard housing wall mounted gas central heating boiler, PVCu double glazed window to side.
Double Bedroom: with double opening PVCu double glazed French doors to private patio, ceiling light point, radiator.
Bathroom: part tiled walls to white suite of panelled bath with mixer tap, low level wc and wash hand basin with mixer tap in vanity surround with storage below and large mirror above. Further shower cubicle with sliding doors and thermostatically controlled shower above. Ceramic tiled flooring, radiator, inset spotlights, extractor fan, PVCu double glazed window to side.
Outside: Set within a gated development with allocated parking for one car.
Private patio.
Well maintained communal gardens.
Title: Freehold
Service Charge: £828.99 p.a.
Council tax band: X, Domestic rates: £863.37, Tenure: Freehold, Annual service charge: £828, EPC rating: C
Click here to view the 3D tour
