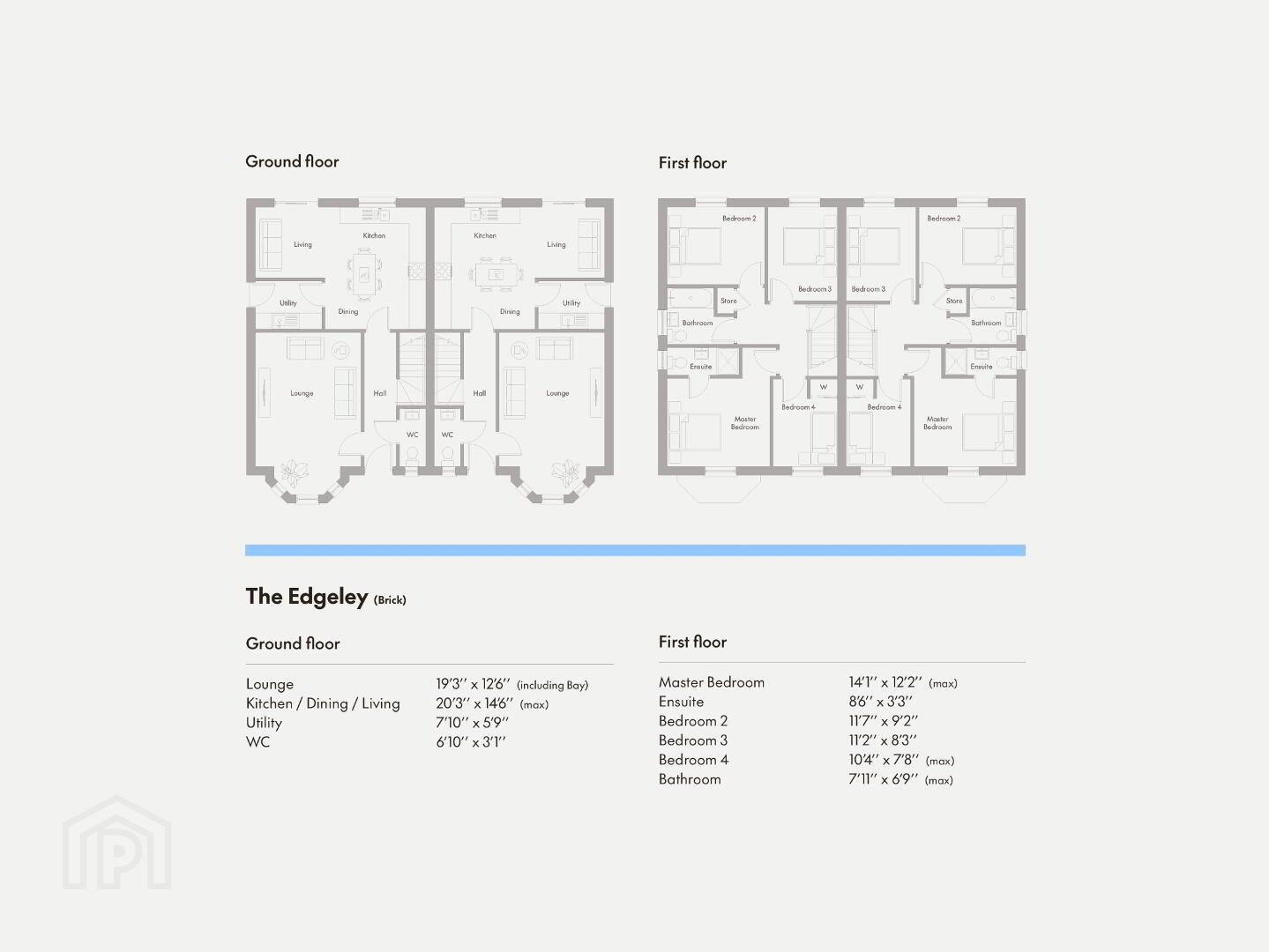The Edgeley, Springwater,
Jubilee Road, Ballyclare, Bt39
4 Bedroom
This property forms part of the Springwater development
Coming Soon
4 Bedrooms
3 Bathrooms
2 Receptions
Marketed by multiple agents
Property Overview
Status
Coming Soon
Style
Semi-detached House
Bedrooms
4
Bathrooms
3
Receptions
2
Property Features
Tenure
Not Provided
Heating
Gas
Property Financials
Price
Coming Soon
Property Engagement
Views Last 7 Days
306
Views Last 30 Days
1,246
Views All Time
9,238

This property may be suitable for Co-Ownership. Before applying, make sure that both you and the property meet their criteria.
Springwater Development
| Unit Name | Price | Size | Site Map |
|---|---|---|---|
| Site 42 Springwater | Coming soon | ||
| Site 43 Springwater | Coming soon | ||
| Site 44 Springwater | Coming soon | ||
| Site 45 Springwater | Coming soon |
Site 42 Springwater
Price: Coming soon
Size:
Site 43 Springwater
Price: Coming soon
Size:
Site 44 Springwater
Price: Coming soon
Size:
Site 45 Springwater
Price: Coming soon
Size:

Additional Information
Every home is turnkey and finished to the highest standard. Thoughtfully designed inside and out, each home features a refined palette of finishes and smart details that simplify everyday living.
- GENERAL FEATURES
-
- uPVC double glazed windows
- Internal walls, ceilings and woodwork painted in neutral colours
- Entrance hall, kitchen and dining area floors tiled
- Carpets to lounge and bedrooms
- White four panel doors with chrome handles
- 1x USB double socket in kitchen and all bedrooms
- Ethernet port in smaller bedroom
- Gas high efficiency boiler with thermostatically controlled radiators
- Extensive electrical specification to include pre-wire for BT and Sky Q
- Ultrafast broadband speeds of up to 1000 Mbps available
- Ember PS Smart Heating Control System - you can control heating on mobile app from anywhere
- Mains supply smoke, heat and carbon monoxide detectors
- 2-year defects liability period by Hagan
- 10-year NHBC structural warranty
- KITCHEN
-
- A choice of quality kitchen doors, worktop colours and handles
- Contemporary underlighting to kitchen units
- Floor level mood lighting
- Ceramic floor & partial wall tiling from superior range
- Electric oven, hob, and stainless steel and glass extractor hood
- Integrated dishwasher
- Integrated fridge / freezer
- Integrated washing machine, (where utility room - will include free-standing washing machine & tumble dryer)
- BATHROOM, ENSUITE & WC
-
- Ceramic floor and partial wall tiling fitted from a superior range
- Thermostatically controlled bath / shower mixer and screen
- Contemporary white sanitary ware
- Soft close toilet seat and cover
- Chrome heated towel rail
- Clicker waste system in wash hand basin
- Ensuite with thermostatically controlled shower mixer and screen
- Separate shower enclosure (where applicable)
- OTHER FEATURES
-
- External lighting to front and rear doors
- Rear gardens grassed
- Outside water tap
- Decorative flagged path around dwellings with bitmac parking area
- Extensive landscaping across entire development
- All communal areas / amenity areas maintained by a management company (fee to be confirmed)
Designed for today. Built to last. A Hagan home isn’t just something you buy—it’s a future. It’s where life happens. That’s why every home we build is thoughtfully created by our in-house team and carefully constructed using trusted modern methods. From energy-efficient systems to new technology, we focus on what matters—comfortable, well-made spaces that are easy to live in and simple to run. With A-rated EPCs, quality finishes, and the reassurance of a 10-year NHBC guarantee, you can expect more from every home. We put living at the heart of everything because for Hagan, it begins at home.
The Edgeley at Springwater, Ballyclare, is a stylish and spacious four-bedroom semi-detached home, thoughtfully designed to offer modern family living across two well-appointed floors. With 1,266 sq ft of living space, the ground floor boasts two bay-windowed reception rooms, an open-plan kitchen and dining area, and a separate utility room for added practicality. Upstairs, the master bedroom features an ensuite, while three additional bedrooms and a family bathroom provide generous accommodation. With its classic red-brick exterior and contemporary layout, the Edgeley is the perfect blend of traditional charm and modern comfort.
A Hagan home is made for living today and building your future—thoughtfully designed, carefully built, and rooted in what matters.

More from this development
Contact the Agent
Selling Agent
Phone Number

Country Estates (Ballyclare)
