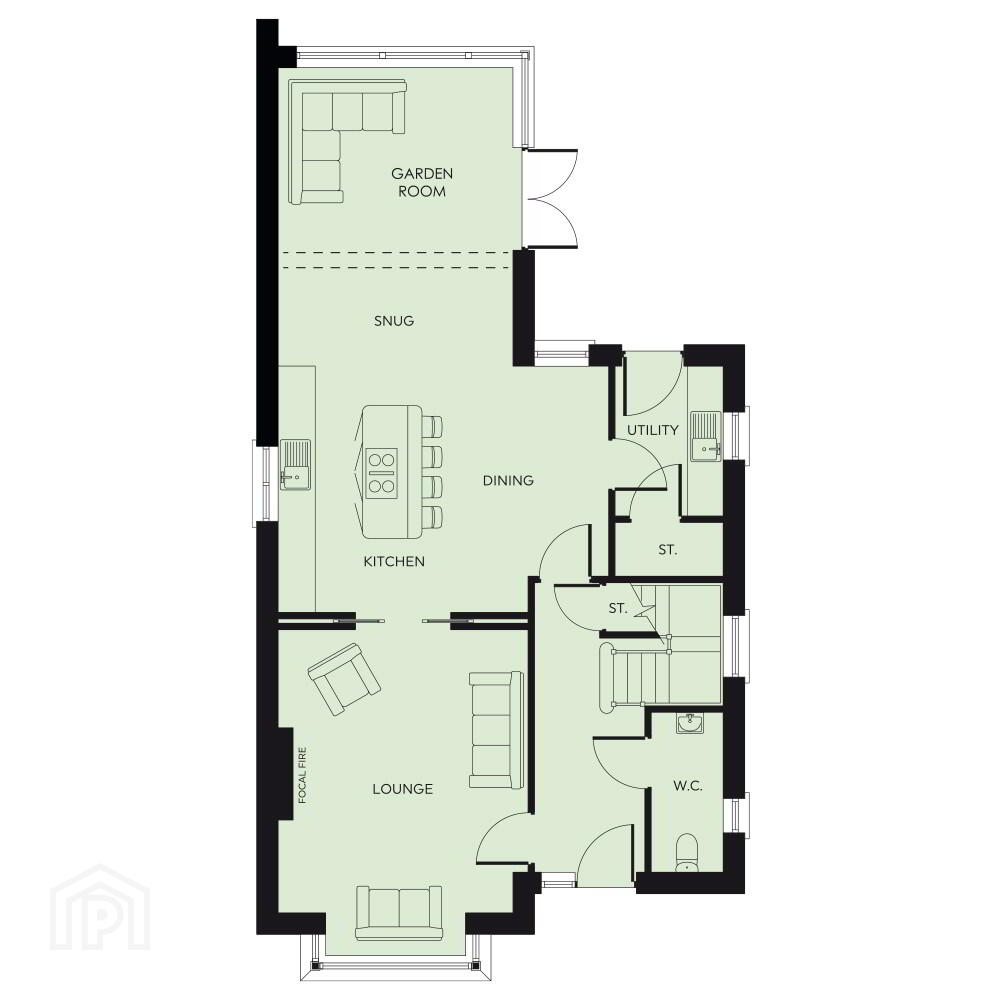The Dover, Ballywillin Gardens,
Ballywillan Road, Portrush
4 Bed Detached House (2 homes)
This property forms part of the Ballywillin Gardens development
Price £514,950
4 Bedrooms
2 Bathrooms
2 Receptions
Marketed by multiple agents
Property Overview
Status
New Phase
Style
Detached House
Bedrooms
4
Bathrooms
2
Receptions
2
Property Features
Size
156.5 sq m (1,685 sq ft)
Tenure
Not Provided
Heating
Oil
Property Financials
Price
£514,950
Stamp Duty
Typical Mortgage
Property Engagement
Views Last 7 Days
219
Views Last 30 Days
1,313
Views All Time
6,234
Ballywillin Gardens Development
| Unit Name | Price | Size | Site Map |
|---|---|---|---|
| Site 6 Ballywillin Gardens | £514,950 | 1,685 sq ft | |
| Site 19 Ballywillin Gardens | Sale agreed | 1,685 sq ft |
Site 6 Ballywillin Gardens
Price: £514,950
Size: 1,685 sq ft
Site 19 Ballywillin Gardens
Price: Sale agreed
Size: 1,685 sq ft

Additional Information
- A-rated energy-efficient homes for lower running costs
- Prestigious Ballywillin Road location in Portrush
- Stylish layouts designed for modern living
- High-quality turnkey specification throughout
- Built by award-winning homebuilder Lotus Homes
- 10-year warranty for peace of mind
The Dover
Detached House with Detached Garage – 4 Bedrooms – 1,685 sq ft
The Dover offers stylish family living with four well-proportioned bedrooms, an open-plan ground floor layout, and a bright garden room that connects seamlessly to the outdoor space. With a detached garage and thoughtfully designed interiors, this home balances comfort and practicality.
Located within Ballywillin Gardens, a prestigious new development on Ballywillin Road, Portrush, every home has been carefully crafted to deliver A-rated efficiency, lower running costs, and the high standard of finish for which Lotus Homes is renowned.
Ground Floor
Lounge – 5.30m x 4.10m (17'5" x 13'5")
Kitchen / Dining / Snug – 5.60m x 5.40m (18'4" x 17'9")
Garden Room – 3.90m x 3.30m (12'10" x 10'10")
Utility – 2.40m x 1.80m (7'10" x 5'11")
WC – 2.60m x 1.20m (8'6" x 3'11")
First Floor
Bedroom 1 – 3.90m x 3.80m (12'10" x 12'6")
Ensuite – 2.20m x 1.20m (7'3" x 3'11")
Bedroom 2 – 3.90m x 3.30m (12'10" x 10'10")
Bedroom 3 – 3.40m x 3.30m (11'2" x 10'10")
Bedroom 4 – 3.30m x 2.60m (10'10" x 8'6")
Bathroom – 2.80m x 1.90m (9'2" x 6'3")
External Features
Detached Garage – 5.60m x 2.90m (18'4" x 9'6")

More from this development
Contact the Agent
Selling Agent
Phone Number

Armstrong Gordon & Co

Philip Tweedie & Company (Portstewart)
Developer
Phone Number
