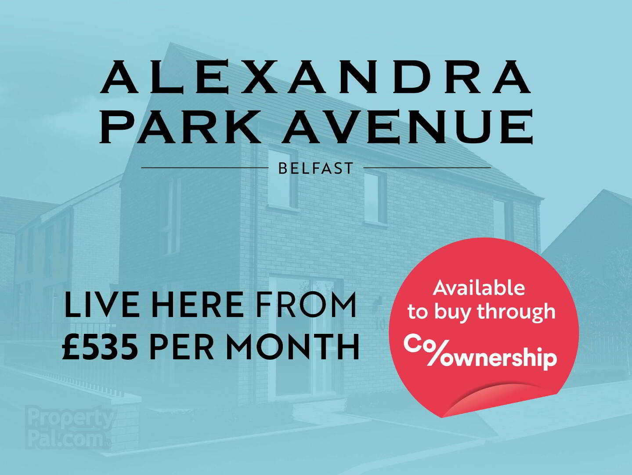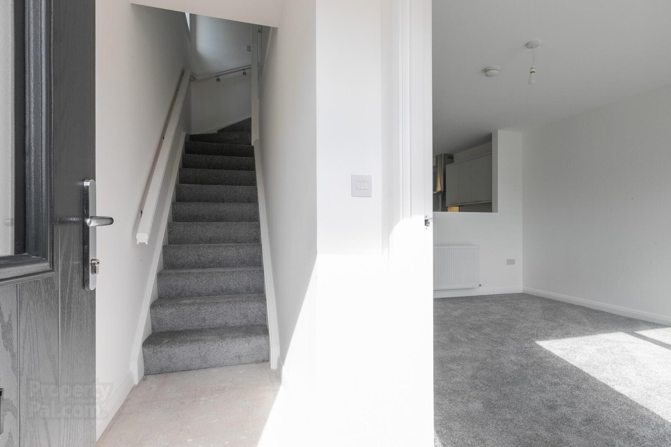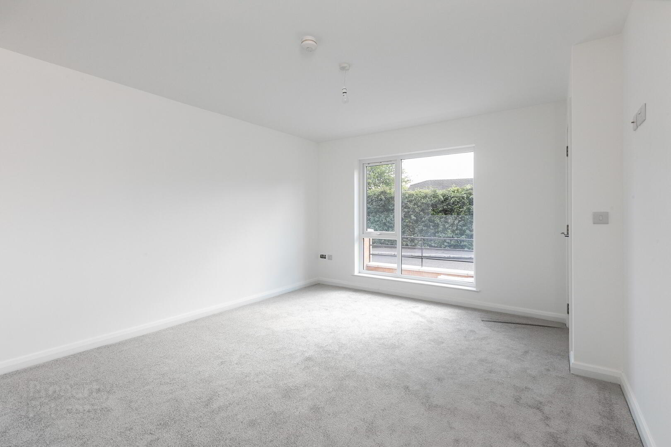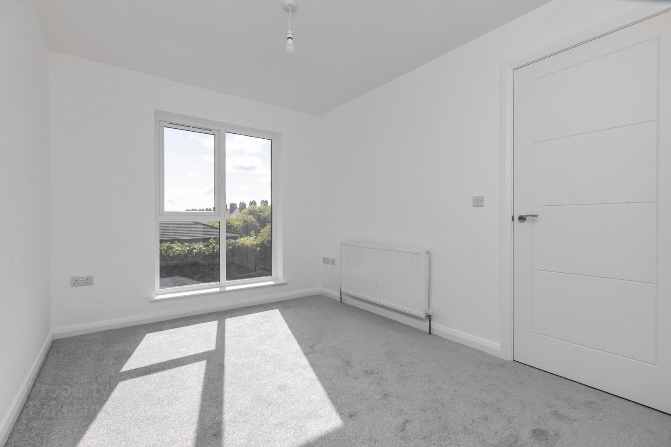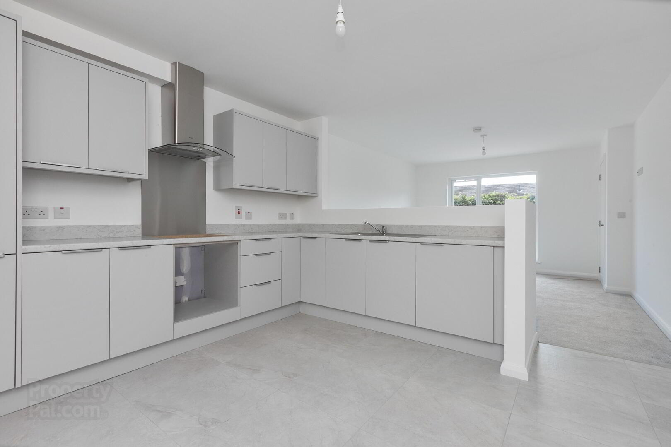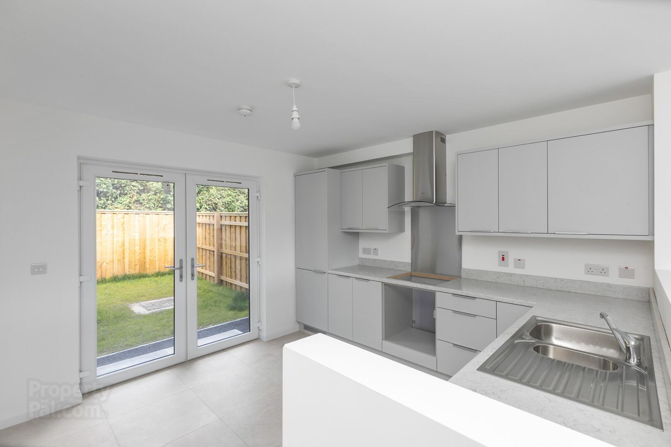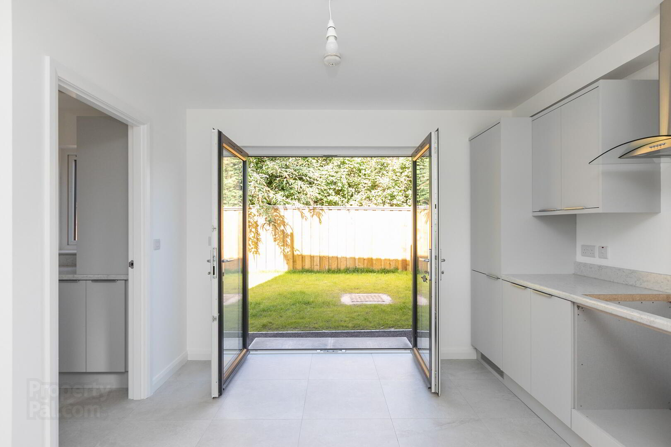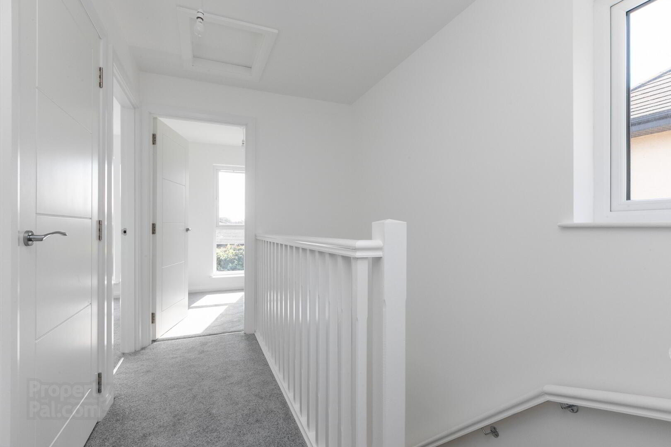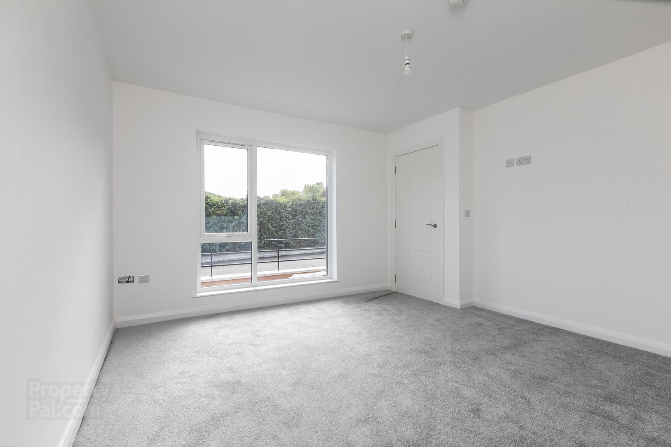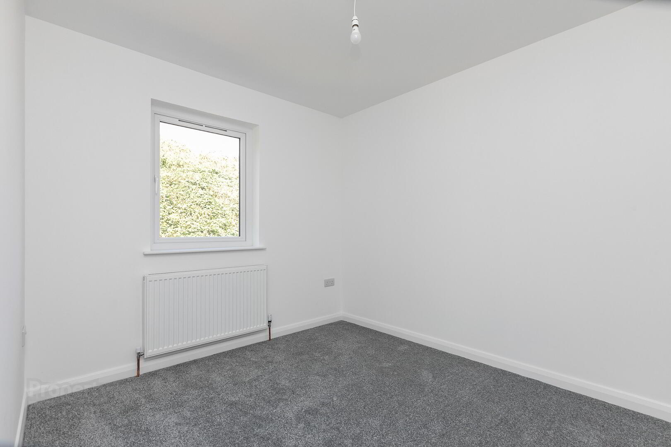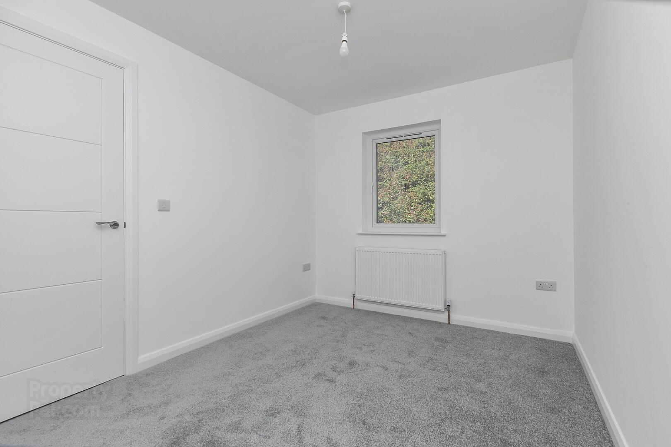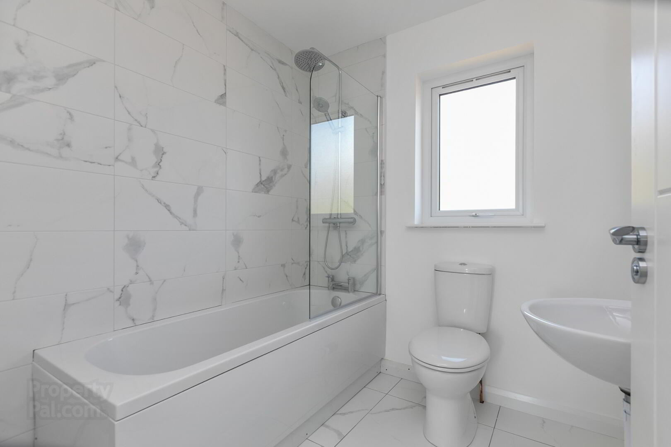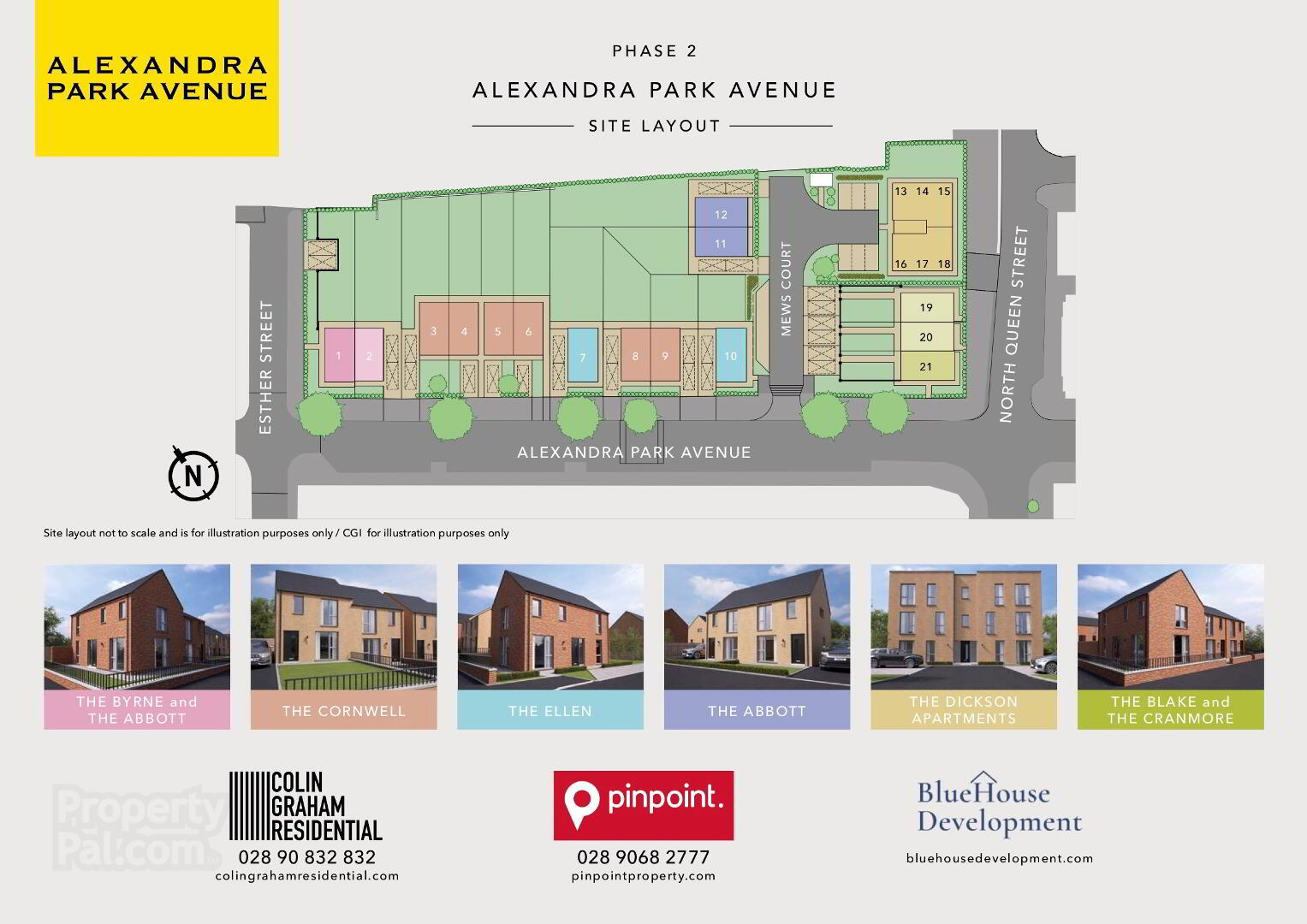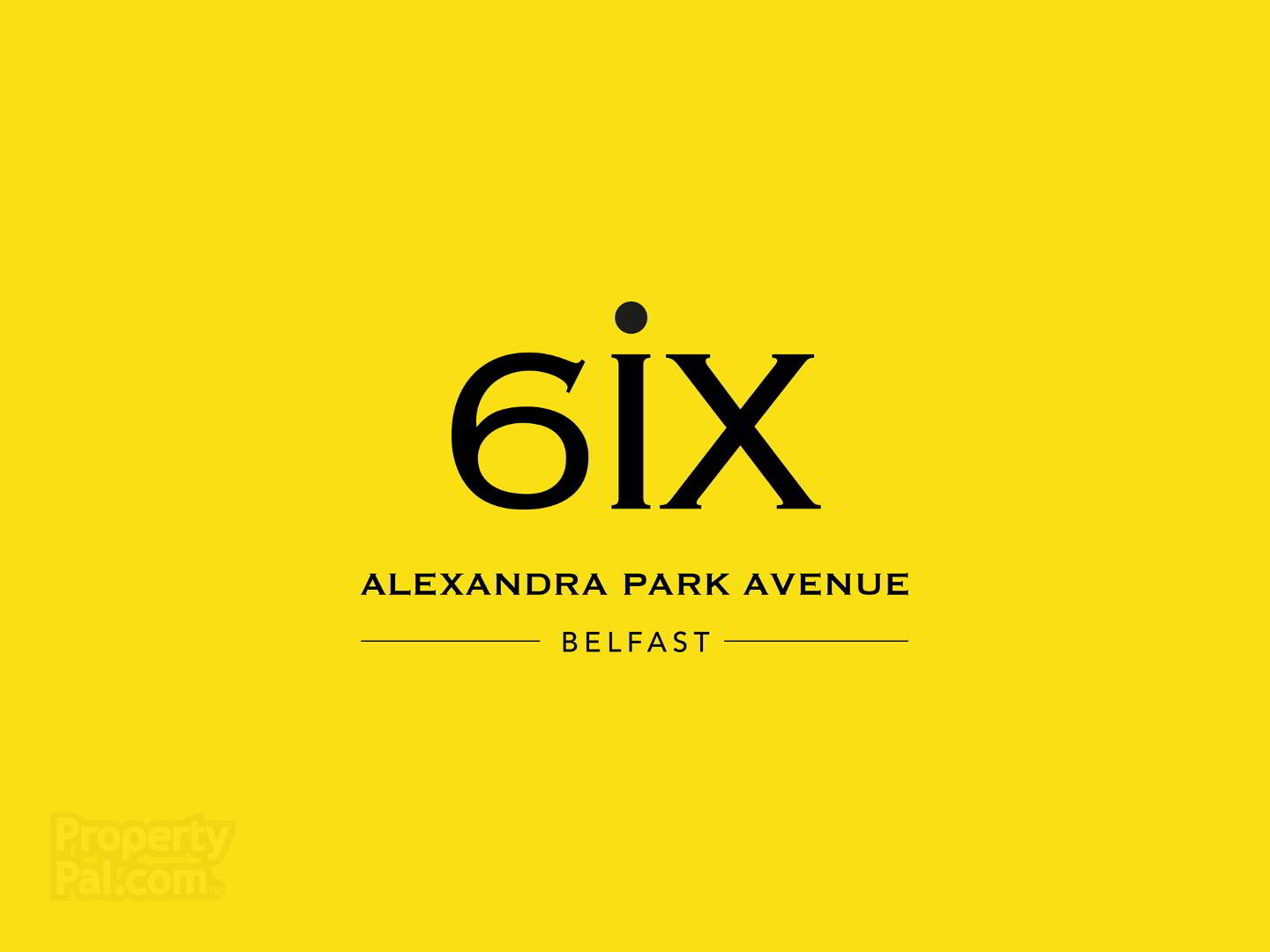The Dickson, 6ix Alexandra Park Avenue,
Alexandra Park Avenue, Belfast, BT15 3EW
2 Bed Apartment (4 homes)
This property forms part of the 6ix Alexandra Park Avenue development
Sale agreed
2 Bedrooms
1 Bathroom
1 Reception
Show Home Open By appointment only
Marketed by multiple agents
Property Overview
Status
Sale Agreed
Style
Apartment
Bedrooms
2
Bathrooms
1
Receptions
1
Property Features
Size
66 sq m (710 sq ft)
Tenure
Not Provided
Heating
Gas
Property Financials
Price
Prices From £144,950 to £154,950
Property Engagement
Views Last 7 Days
58
Views Last 30 Days
206
Views All Time
20,891

This property may be suitable for Co-Ownership. Before applying, make sure that both you and the property meet their criteria.
6ix Alexandra Park Avenue Development
| Unit Name | Price | Size |
|---|---|---|
| Site 14 Alexandra Park Avenue | Sale agreed | 710 sq ft |
| Site 17 Alexandra Park Avenue | Sale agreed | 710 sq ft |
| Site 18 Alexandra Park Avenue | Sale agreed | 710 sq ft |
| Site 15 Alexandra Park Avenue | Sale agreed | 710 sq ft |
Site 14 Alexandra Park Avenue
Price: Sale agreed
Size: 710 sq ft
Site 17 Alexandra Park Avenue
Price: Sale agreed
Size: 710 sq ft
Site 18 Alexandra Park Avenue
Price: Sale agreed
Size: 710 sq ft
Site 15 Alexandra Park Avenue
Price: Sale agreed
Size: 710 sq ft
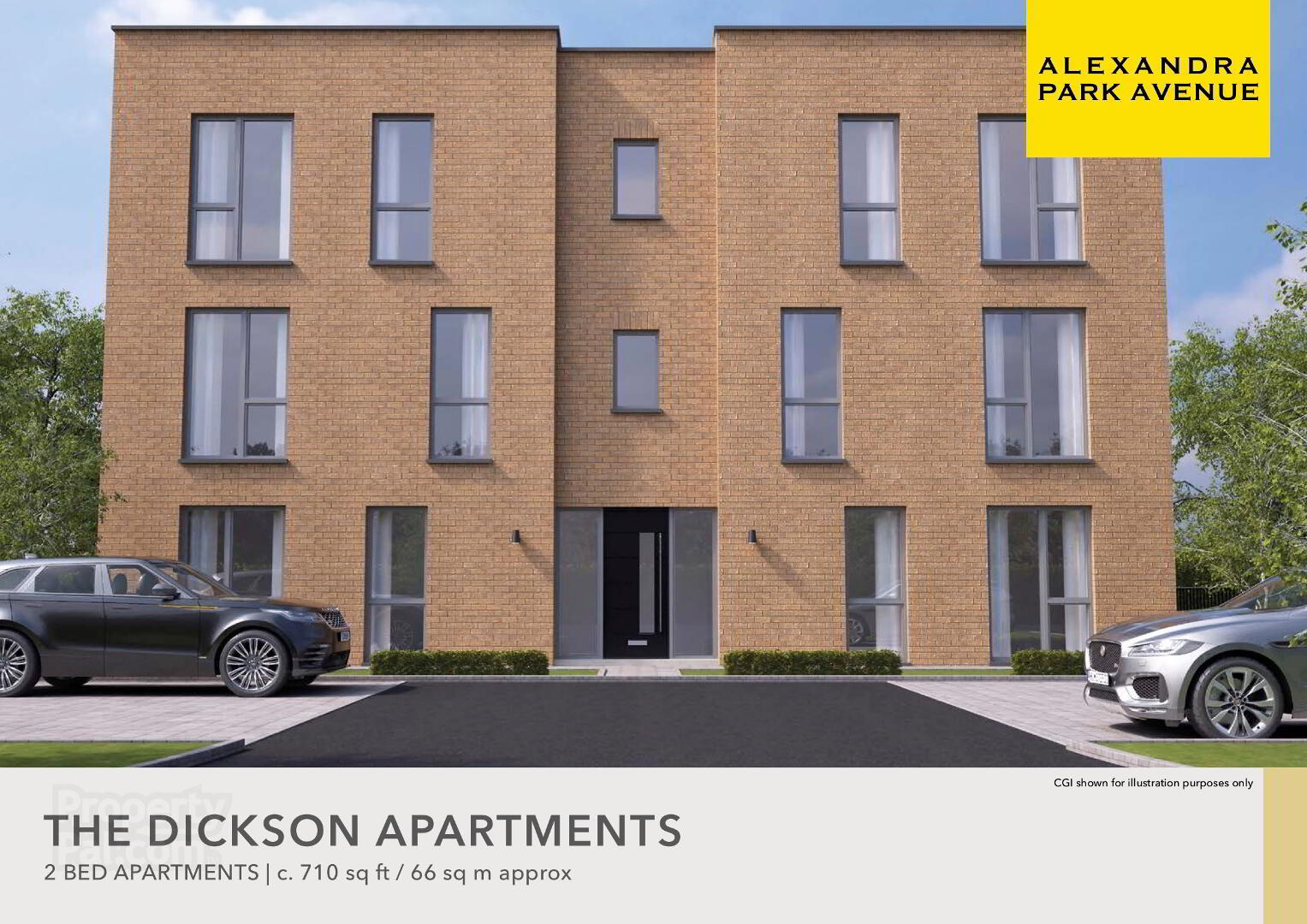
Show Home Open Viewing
By appointment only
APARTMENT
Living | Kitchen | Dining 7.53m x 3.99m (24’” x 13’1”) max
Principal Bedroom 3.40m x 3.36m (11’2” x11’1”)
Bedroom 2 3.73m x 2.50m (12’3” x 8’2”)
Bathroom 2.48m x 2.10m (8’2” x 6’10”)
Please note; images are examples of specification fitted to site 14 Crosscollyer Street and for illustration purposes only.
SPECIFICATION
KITCHEN AND UTILITY (WHERE APPLICABLE)
- A choice of quality kitchen doors, worktop finishes & handles
- Soft close doors and drawers
- Cooker splashback between worktops and high level units
- Ceramic tile flooring from a superior range
- Integrated appliances to include electric oven, hob, extractor fan and fridge freezer
- Integrated washing machine except where the utility room is provided with free standing washer/dryer
BATHROOM AND WC
- Modern white sanitary ware with contemporary chrome taps and fittings
- White low profile shower tray
- Chrome shower mixer valve with rain drench shower head
- Thermostatically controlled bath/shower mixer and screen
- Clicker waste system in wash hand basinEnsuite (where applicable)
- Ceramic tiled floor and partial wall tiling fitted from a superior range
- Heated chrome towel rail in the bathroom
- Tiled splashback to basin in WC
EXTERIOR
- Brick exterior finish
- Multi-point locking Composite front doors
- uPVC double glazed windows
- Black uPVC fascia with black aluminium seamless guttering
- Brick garden walls and estate fencing (where applicable)
- Feature front door light
- External lighting to rear door
- Gardens sown out in grass seed
- Decorative flagged path around house with tarmac or paved parking area (where applicable)
- Extensive landscaping across the entire development
INTERIOR
- Painted modern panel internal doors with chrome door furniture
- Extensive electrical specification to include pre-wire for BT and Virgin
- Internal walls, ceilings and woodwork painted in neutral colours
- Front hall tiled
- Extensive range of electrical sockets and tv points
- Mains supply smoke, heat and carbon monoxide detectors
- Bespoke walk-in wardrobe (as applicable)
FLOORING
- Choice of carpet with underlay for Lounge, Stairs, Landing and Bedrooms
SMART & ECO FEATURES
- Highly efficient A Rated gas combi boilerZoned heating system (as applicable)
- Thermostatically controlled heating and radiators (with SMART compatibility)
- SMART Video Doorbell
- Wired for EV charge point
- Wired for Decorative fire
WARRANTY
- 10 year Global structural warranty
- 5 year manufacturer warranty for Boiler
- 2 years manufacturer warranty for kitchen appliances
- 1 year defects liability period by Bluehouse Development

