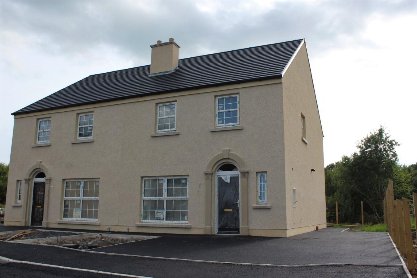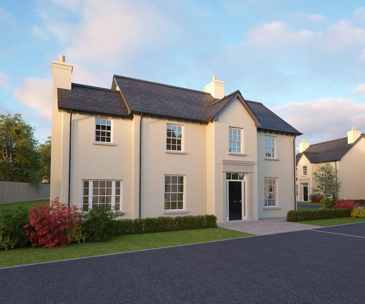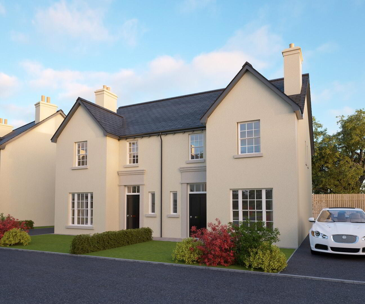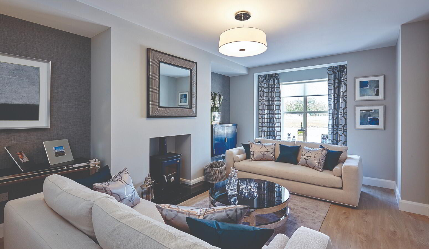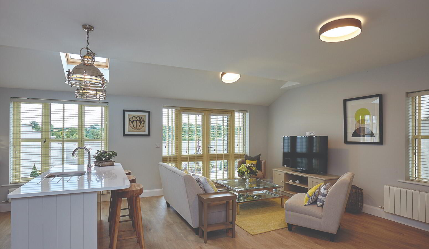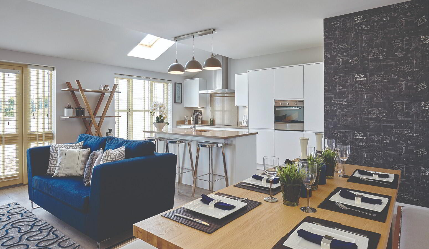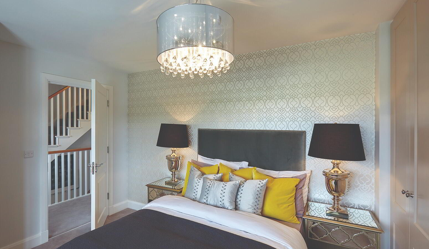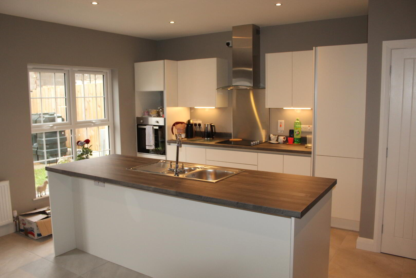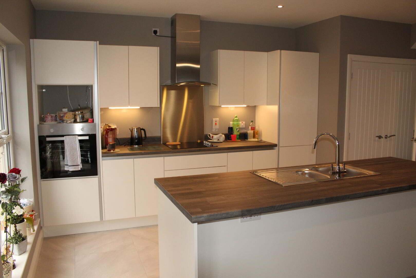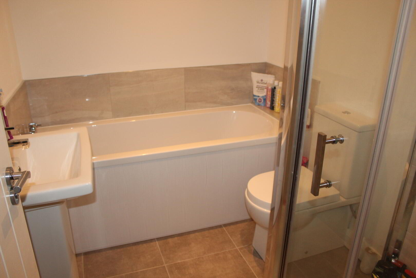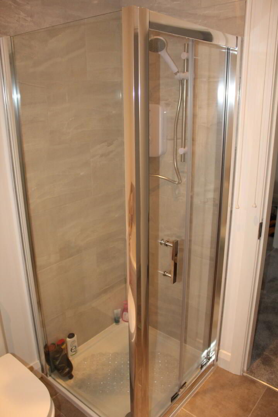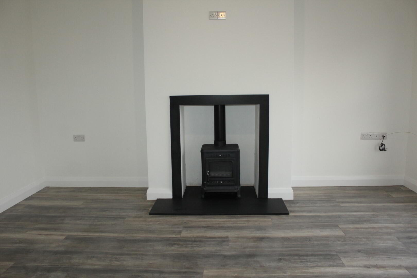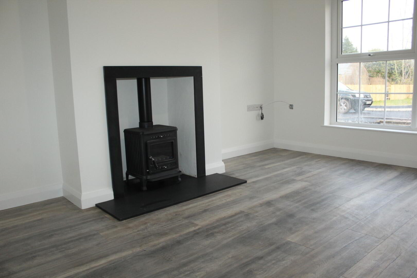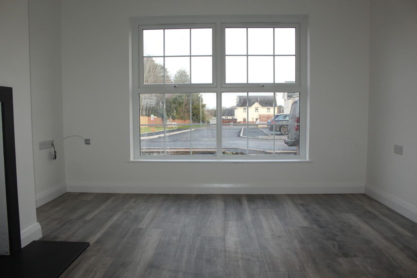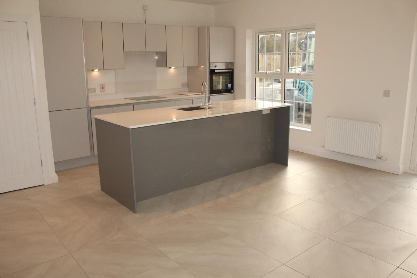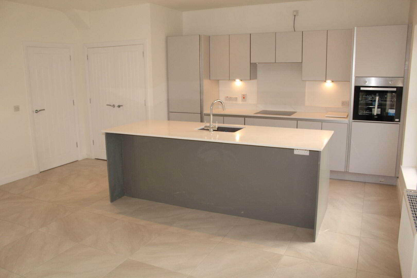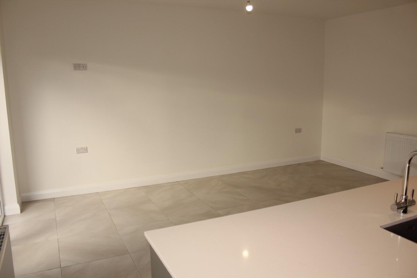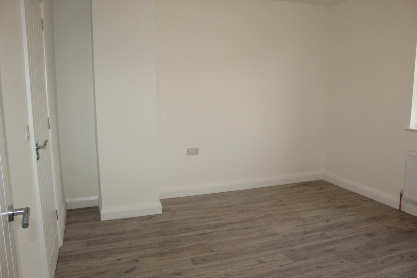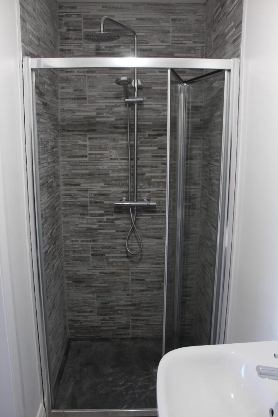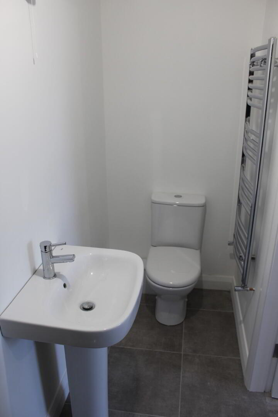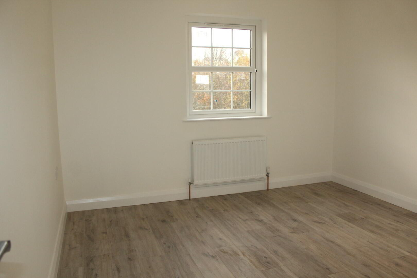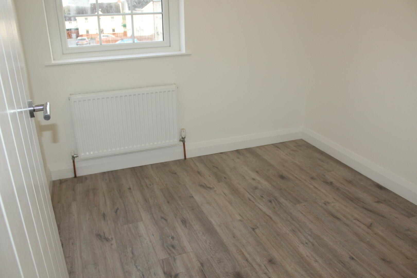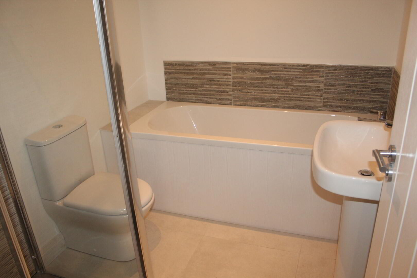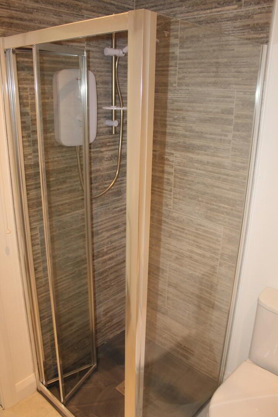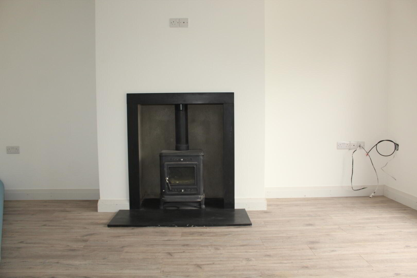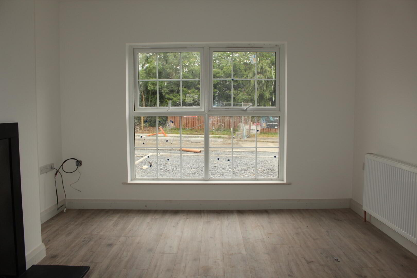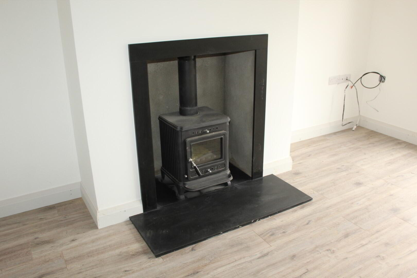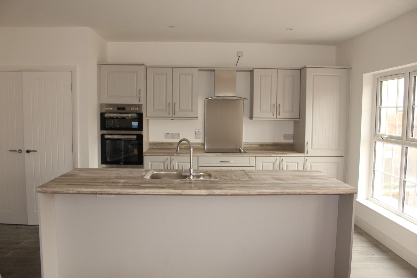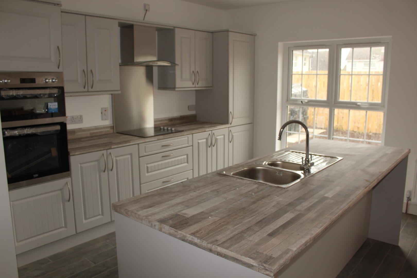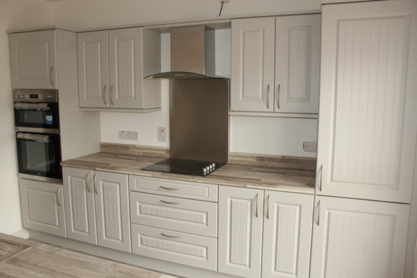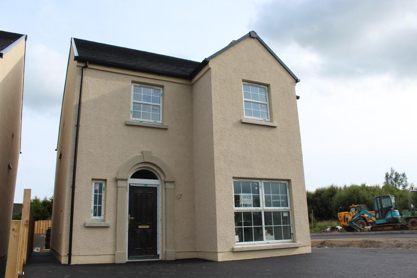
The Demesne at Mount Hall Grange
Please contact and register your details for the next phase coming soon!!
New development with stunning four bedroom semi and detached family homes
The Demesne at Mount Hall Grange is a quality development situated in the heart of The Birches, with stunning house designs complimented by the ideal location for semi-rural living. The location of this development is ideal for the discerning buyer wishing to take advantage of tranquillity of country life as well as the convenience of the local shops, schools and churches. Nearby, Portadown and Dungannon have a large range of local and national retailers to facilitate the needs and wants of any member of the public. This new release by Archdale Homes named The Demesne at Mount Hall Grange offers even the most perceptive purchaser the satisfaction of luxurious living in beautiful surroundings, whilst still enjoying the highest levels of comfort and exclusivity within these stunning four bedroom semi and detached house types.
*** Images shown of previously completed Archdale Homes Ltd properties (some images may include upgrades) ***
EXTERNAL FEATURES
- Traditional built homes to the New Building Regulations
- Traditional cavity wall construction with dash or render finish external walls
- UPVC double glazed windows and rear doors all with secure locking systems
- Front door with a multi point locking system
- Landscaped front and rear gardens with top soil
- Patio areas and paths laid to driveways
- External lighting to front and rear
- Outside water supply
INTERNAL FEATURES
- Wood burning stove in living room
- Painted internal walls and ceilings
- Painted doors, architraves and skirtings
- Choice of prefinished doors and ironmongery
- Range of white electrical sockets, switches and phone points including USB chargers in kitchen and master bedroom
- Energy efficient LED down lighters in kitchen, living room, bathroom, en-suite and hallways, pendant lights in all other rooms
- Multi-room wiring for TV
- Broadband and Wi-Fi ready, just call BT or your chosen provider to set-up
- Smoke and carbon monoxide detectors
KITCHEN
- Quality designed kitchen with a choice of finishes
- Integrated appliances to include ceramic 4 plate hob, electric oven with matching extractor hood, dishwasher and full height fridge freezer
UTILITY SPACE
- Quality worktop with space for washing machine and tumble dryer
BATHROOM, EN-SUITE & WC
- Contemporary white sanitary ware with chrome fittings including fitted bath
- Chrome towel radiators (bathrooms and en-suites)
- Recessed down lighters PIR operated
FLOORING / TILING
- Choice of floor coverings from Archdale Homes partners
HEATING
- Oil-fired central heating
- Energy efficient boiler providing instant hot water
- Thermostatically controlled radiators in all rooms
***Photographs for illustration purposes only, and as such, finishes subject to change and may vary from actual finish on site. ***
We endeavour to make our sales details accurate and reliable, however they should not be relied on as statements or representations of fact and they do not constitute any part of an offer or contract. The seller does not make any representation or give any warranty in relation to the property and we have no authority t o do so on behalf of the seller. Any information given by us in these sales details or otherwise is given without responsibility on our part. Services, fittings and equipment referred to in the sales details have not been tested (unless otherwise stated) and no warranty can be given as to their condition. We strongly recommend that all information, which we provide, about the property is verified by yourself or your advisers. Site plans on brochures are not drawn to scale, however we are happy to provide scale drawings from our office. Artist’s impressions are for illustrative purposes only. All details including materials, finishes etc. should be clarified with the agents prior to booking. Please contact us before viewing the property. We will be happy to help with any queries

