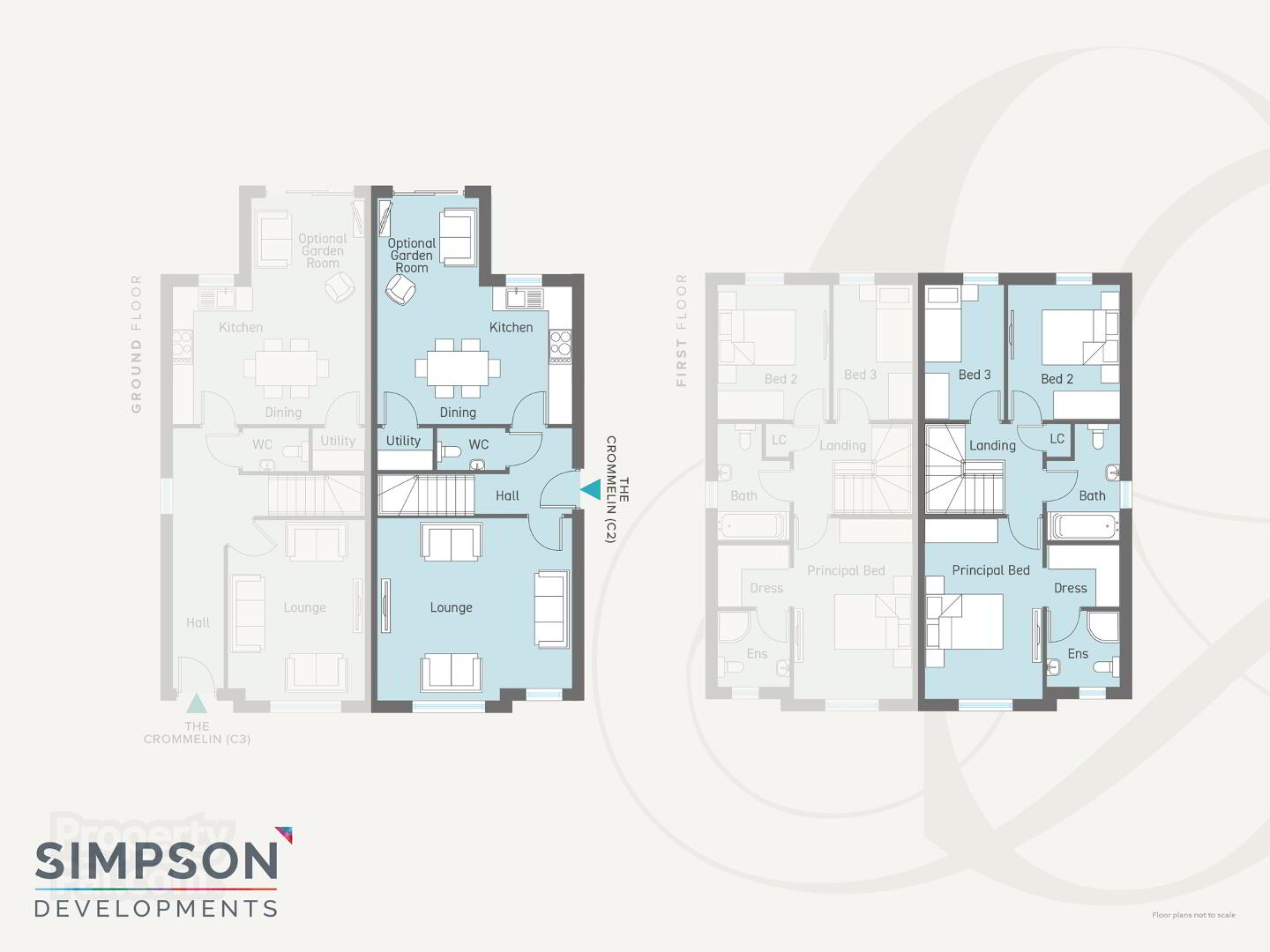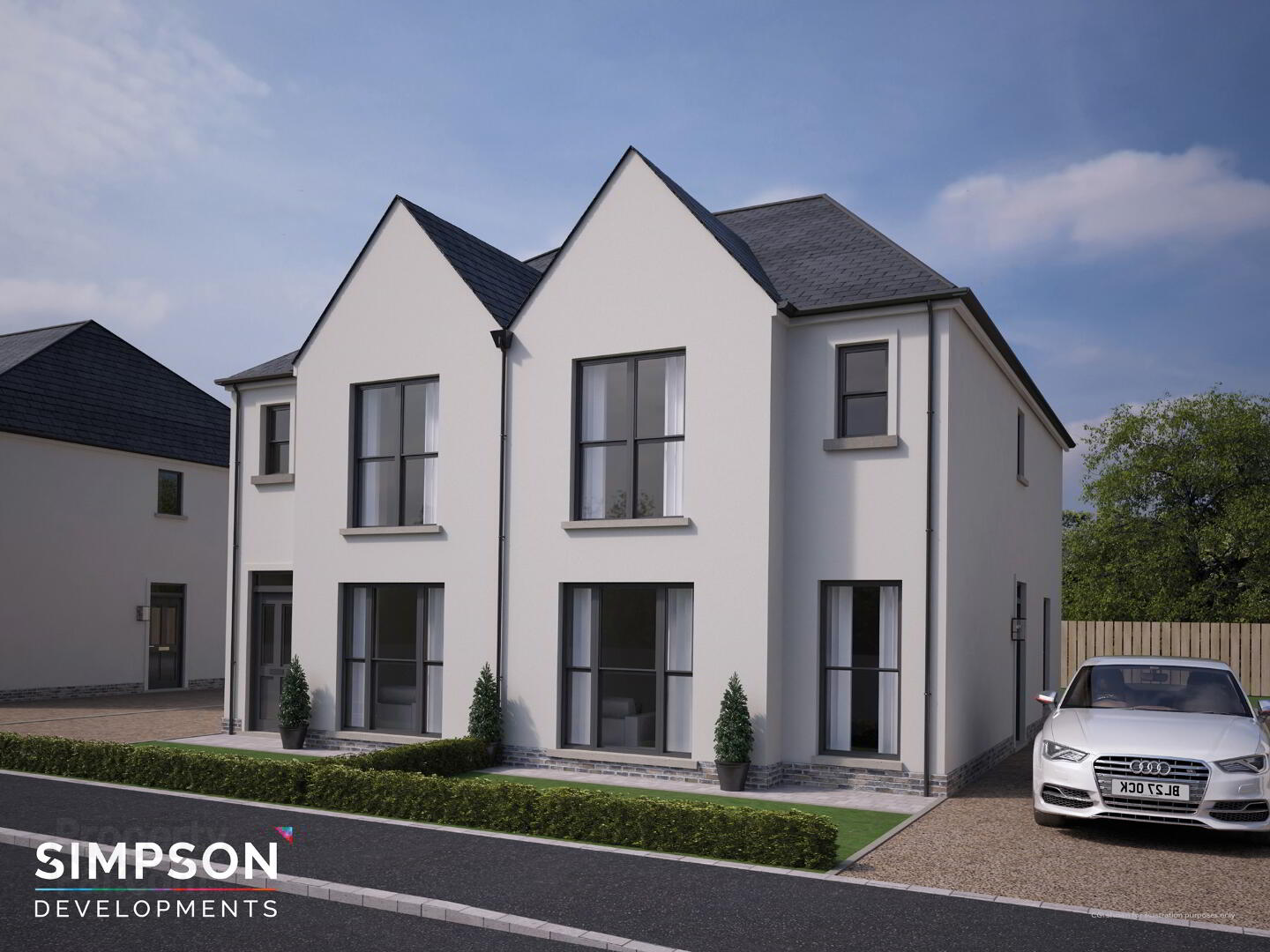The Crommelin (C2), Chichester Park,
Antrim
Chichester Park
This property forms part of the Chichester Park development
Asking Price £241,950
3 Bedrooms
2 Bathrooms
1 Reception
Property Overview
Status
New Phase
Style
Semi-detached House
Bedrooms
3
Bathrooms
2
Receptions
1
Property Features
Size
107 sq m (1,152 sq ft)
Tenure
Not Provided
Heating
Gas
Property Financials
Price
Asking Price £241,950
Stamp Duty
Typical Mortgage
Property Engagement
Views Last 7 Days
112
Views Last 30 Days
496
Views All Time
3,118
Chichester Park Development
| Unit Name | Price | Size | Site Map |
|---|---|---|---|
| Site 78 Fountain Street | £241,950 | 1,152 sq ft | |
| The Crommelin (C2), Site 28 Chichester Park | Sold | 1,152 sq ft | |
| The Crommelin (C3), Site 22, Chichester Park Fountain Street | Sold | 1,152 sq ft | |
| The Crommelin (C2), Site 74, Chichester Park Fountain Street | Sale agreed | 1,152 sq ft | |
| Site 83 Fountain Street | Sale agreed | 1,152 sq ft |
Site 78 Fountain Street
Price: £241,950
Size: 1,152 sq ft
The Crommelin (C2), Site 28 Chichester Park
Price: Sold
Size: 1,152 sq ft
The Crommelin (C3), Site 22, Chichester Park Fountain Street
Price: Sold
Size: 1,152 sq ft
The Crommelin (C2), Site 74, Chichester Park Fountain Street
Price: Sale agreed
Size: 1,152 sq ft
Site 83 Fountain Street
Price: Sale agreed
Size: 1,152 sq ft

Phase 2 Now On Release - View Our Virtual Tour & Brochure Now
Phase 2 now on release in this eye-catching development of detached, semi-detached and apartments, just off Fountain Street, right in the heart of the historical Antrim Town Centre.
These superb homes are within a few minutes walk of all your daily needs and will feature a luxury specification which is far from “standard,” with extra “Smart” options so you can live better!
KITCHENS & UTILITY ROOMS (where applicable)
Contemporary kitchen with a choice of finishes, styles and coloursDetached and semi-detached houses will feature integrated appliances in the kitchen including an electric hob, electric oven, extractor hood, fridge freezer and dishwasherPlumbed for washer/dryerApartments will feature integrated appliances in the kitchen including an electric hob, oven, extractor hood, fridge freezer and washer and dryerWired for under-unit strip lightsCeramic floor tiling in kitchen and dining areasFully tiled splashback to kitchenRecessed LED downlights to kitchen ceilings
BATHROOMS, ENSUITES AND WCS
Contemporary white sanitary ware with chrome fittingsRecessed energy-efficient LED spotlights on ceilingsCeramic floor tilingMulti-board (choice of colours) finish around shower enclosuresThermostatically controlled showersFull height tiled splashback to wash hand basins in bathroom and ensuite
INTERNAL FEATURES
Stained Oak handrail to stairs with white painted spindlesInterior painted finish to all walls (Skimming Stone) and ceilings (white)Primed interior doors with quality ironmongeryBevelled skirting and architraveCarpets with underlay to lounge, stairs, landing and bedroomsTiling to hallMains supply smoke, carbon monoxide and heat detectorsEach apartment to have its own private access frontSelected house types will feature high ceilingVideo intercom entry system to 1st-floor apartmentsA comprehensive range of electrical sockets, switches, TV and telephone pointsWired for satellite TVWired for security alarm. Completion extra upon requestGas-fired central heating with a high-efficiency boilerHigh thermal insulation and energy efficiency ratingHeated chrome towel radiator to bathroom and ensuiteSmart Home features are available as optional extras - see pages 42 & 43
EXTERNAL FEATURES
Garage available as an optional extra, with various fit-out packages available -gym, home office, games room etc - see pages 44 & 45Tarmac driveways on selected semi-detached house types with side entranceDecorative gravel drivewayTarmac driveway (available as an optional extra)Front gardens are turfed and rear gardens top soiledRear gardens to have perimeter vertical timber fencingDouble-glazed high-performance uPVC windowsGRP composite front doorGarden room as standard on specific sites (available as an optional extra on other sites - ask our selling agents for details)Contemporary feature exterior light at the front doorExterior light at the rear doorPaved path and patio area to rearTraditional constructionGround floor apartments to have private patio area
The unrivalled location of Chichester Park could not be better - perfectly placed within a 1-minute walk of the town centre and with 5 schools inside a 1-mile radius. Experiencing an economic boost in recent years, Antrim now boasts many high-street retailers and a host of traditional local retailers, coffee shops and restaurants.
Register now to become part of this new town centre community.

Contact the Agent
Selling Agent
Phone Number

Country Estates (Antrim)
Developer
Phone Number

