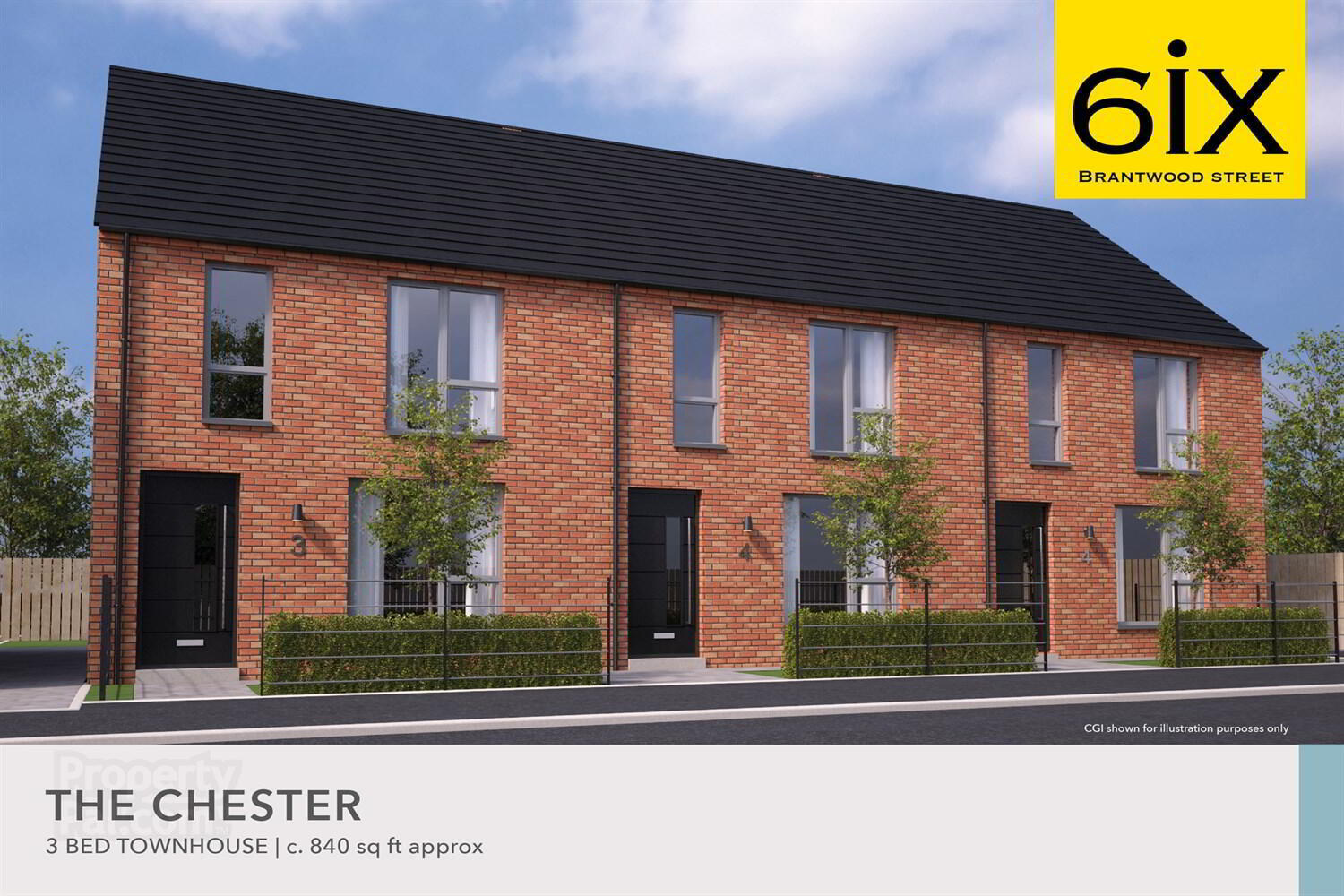The Chester, Site 4 Brantwood Street,
Belfast, BT15 5ES
3 Bed Terrace House
Sale agreed
3 Bedrooms
1 Bathroom
1 Reception
Property Overview
Status
Sale Agreed
Style
Terrace House
Bedrooms
3
Bathrooms
1
Receptions
1
Property Features
Tenure
Not Provided
Property Financials
Price
Last listed at Offers Over £199,950
Rates
Not Provided*¹
Property Engagement
Views Last 7 Days
24
Views Last 30 Days
131
Views All Time
3,811

Features
- Newly built Townhouse
- Located on Brantwood Street
- Bright & spacious lounge
- Modern & Stylish family kitchen
- Three bedrooms
- Family Bathroom
We are pleased to present this stunning new build 3-bedroom terrace property located on Brantwood Street, Belfast. This property boasts a charming townhouse style, perfect for those seeking a comfortable and spacious living environment. <br><br>Upon entering the property, you are welcomed into a bright and airy lounge area, perfect for relaxing and entertaining guests. The kitchen is well-appointed and provides ample space for meal preparation, with an area for a dining table to enjoy meals with family and friends. <br><br>The property features three generously sized bedrooms, providing ample space for a growing family or for use as a home office. The bathroom is modern and stylish, providing a comfortable and relaxing space.<br><br>Located in a highly desirable area, this property is perfect for those seeking a peaceful and tranquil living environment. With its convenient location, you are just a short distance away from local amenities, shops, and transport links to City Center. <br><br>Overall, this property is a fantastic opportunity for those seeking a comfortable and spacious living environment. We highly recommend viewing to fully appreciate what this property has to offer.<br><br><br>SPECIFICATION<br><br>KITCHEN AND UTILITY (WHERE APPLICABLE)<br><br>A choice of quality kitchen doors, worktop finishes & handles<br><br>Soft close doors and drawers<br><br>Splashback between worktops and high-level units<br><br>Ceramic tile flooring from a superior range<br><br>Integrated Appliances to include electric oven, hob, extractor fan and fridge freezer<br><br>Contemporary LED underlighting to kitchen wall units<br><br>Integrated washing machine except where the utility room is provided with free standing washer/dryer<br><br> <br><br>BATHROOM AND WC<br><br>Modern White sanitary ware with contemporary chrome taps and fittings<br><br>Thermostatically controlled bath/shower mixer and screen<br><br>Clicker waste system in wash hand basin<br><br>Ensuite (where applicable)<br><br>Ceramic tiled floor and partial wall tiling fitted from a superior range<br><br>Heated chrome towel rail in the bathroom<br><br>White low profile shower tray with chrome mixer valve and rain drench shower head<br><br>Tiled splashback to basin in WC<br><br> <br><br>EXTERIOR<br><br>Brick exterior finish<br><br>Multi-point locking Composite Front doors<br><br>uPVC double glazed windows<br><br>Black uPVC fascia with black aluminium seamless guttering<br><br>Brick garden walls and estate fencing (where applicable)<br><br>Feature front door light<br><br>External lighting to rear door<br><br>Outside water tap<br><br>Gardens sown out in grass seed<br><br>Decorative flagged path around house with tarmac or paved parking area (where applicable)<br><br>Extensive landscaping across the entire development<br><br> <br><br>INTERIOR<br><br>Painted modern panel internal doors with chrome door furniture<br><br>Extensive electrical specification to include pre-wire for BT and Virgin<br><br>Internal walls, ceilings and woodwork painted in neutral colours<br><br>Front hall tiled<br><br>Carpets to lounge, stairs, landing and all bedrooms<br><br>Extensive range of electrical sockets and tv points<br><br>Mains supply smoke, heat and carbon monoxide detectors<br><br>Bespoke walk-in wardrobe (as appliable)<br><br> <br><br>FLOORING<br><br>Choice of carpet with underlay for Lounge, Stairs, Landing and Bedrooms<br><br> <br><br>SMART & ECO FEATURES<br><br>Highly efficient A Rated gas combi boiler<br><br>Zoned heating system (as appliable)<br><br>Thermostatically controlled thermostats and radiators (with SMART compatibility)<br><br>SMART Video Doorbell<br><br>Wired for EV charge point<br><br>Wired for Decorative fire<br><br> <br><br>WARRANTY<br><br>10 year Global structural warranty<br><br>5 year manufacturer warranty for Boiler<br><br>2 years manufacturer warranty for kitchen appliances<br><br>1 year defects liability period<br><br>DISCLAIMER<br>Please note the design, floor plans, dimensions and specification of these homes may be subject to change.<br><b>Entrance Hallway</b> <br><br><b>Lounge</b> 4.19m (13'9) x 3.96m (13') <br><br><b>Kitchen/Dining</b> 3.96m (13'0) x 3.51m (11'6) <br><br><b>Utility </b> 1.68m (5'6) x 1.35m (4'5) <br><br><b>WC</b> 1.68m (5'6) x .97m (3'2) <br><br><b>Principal Bedroom</b> 4.09m (13'5) x 2.67m (8'9) <br><br><b>Bedroom 2</b> 3.58m (11'9) x 2.79m (9'2) <br><br><b>Bedroom 3</b> 2.46m (8'1) x 2.21m (7'3) <br><br><b>Bathroom</b> 2.06m (6'9) x 1.98m (6'6) <br>




