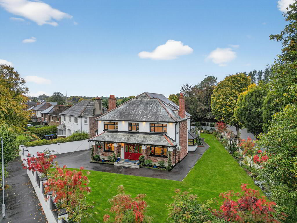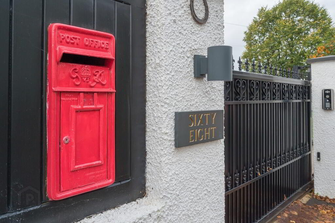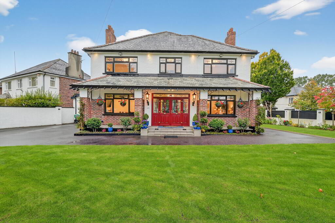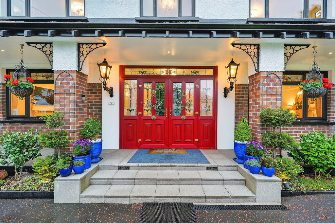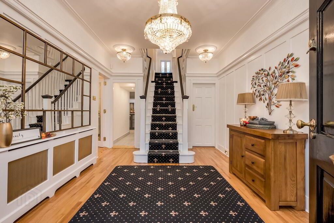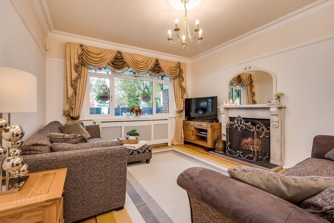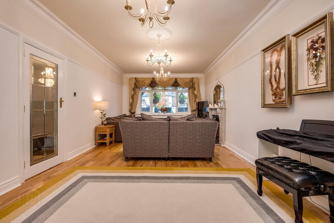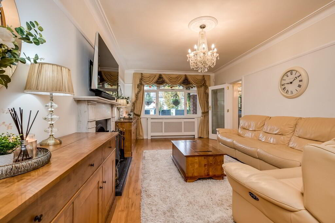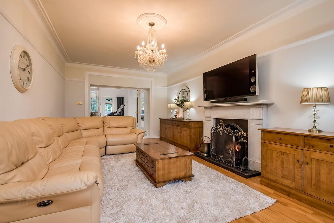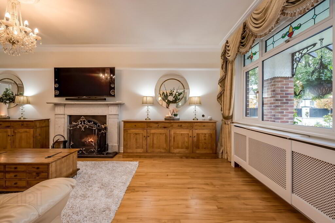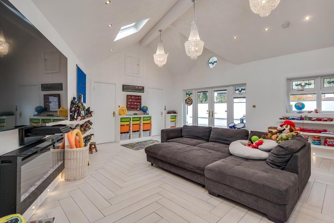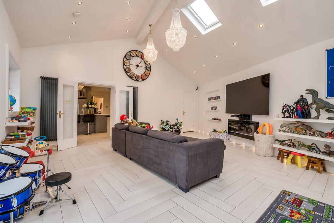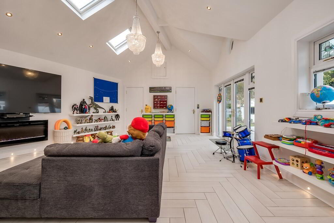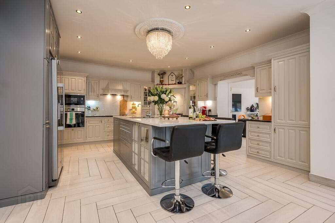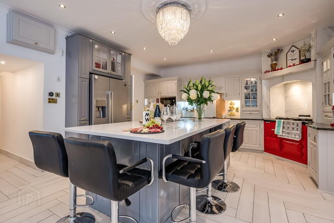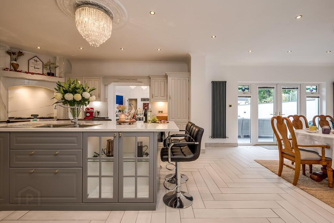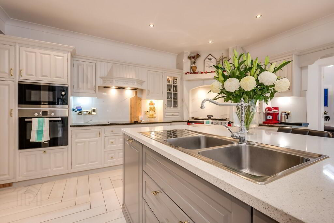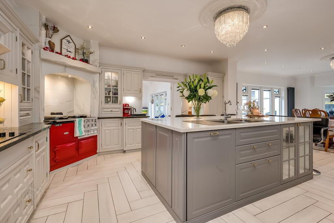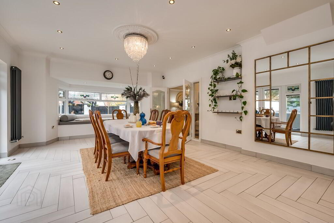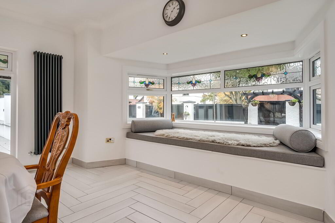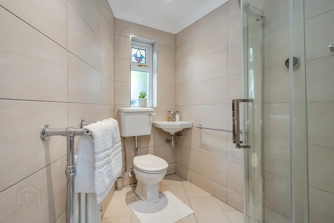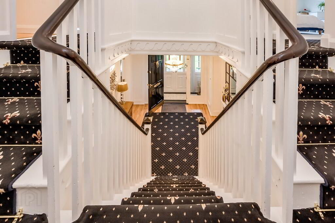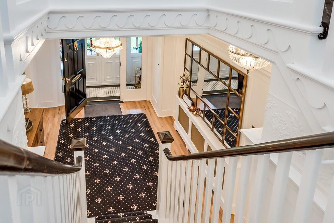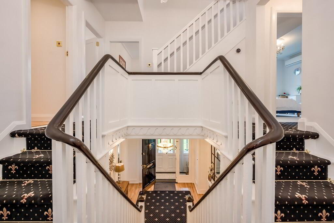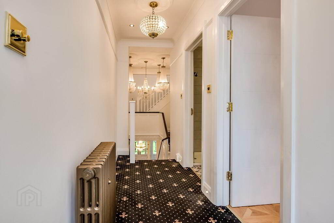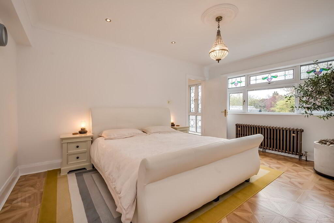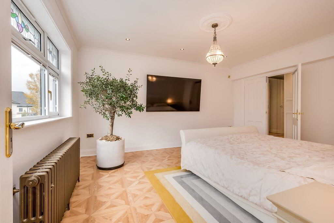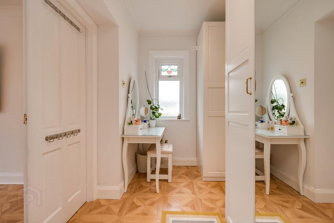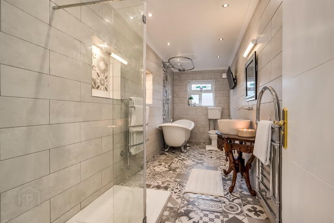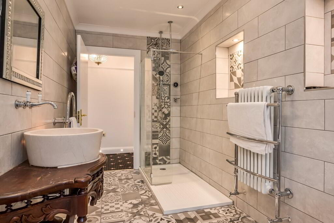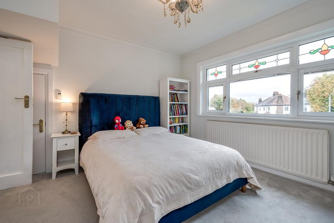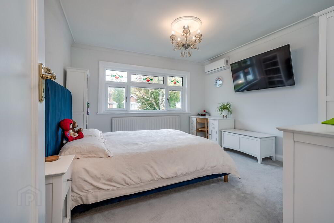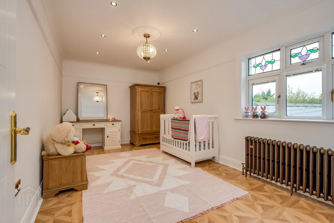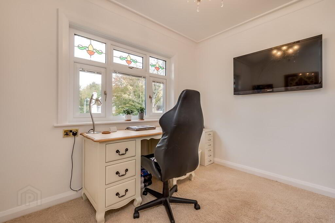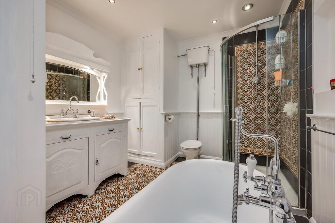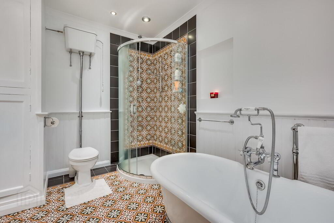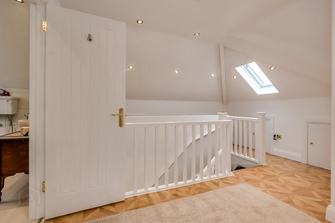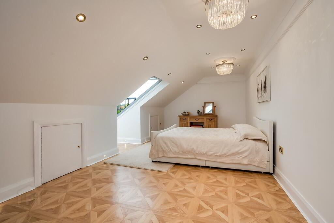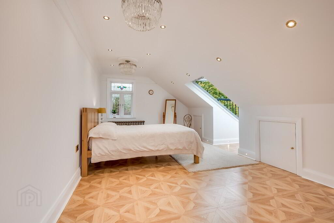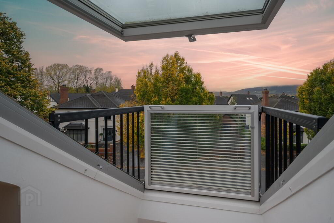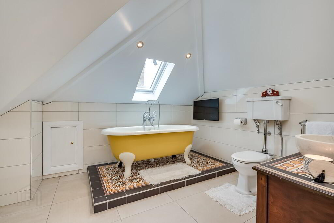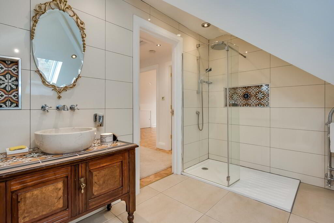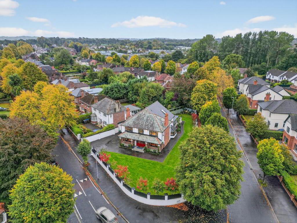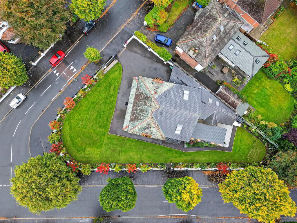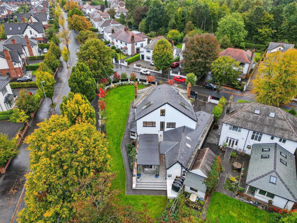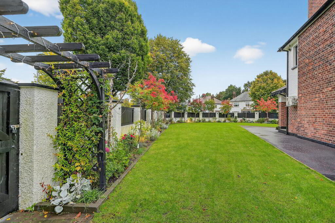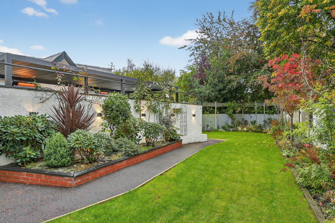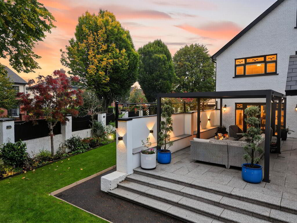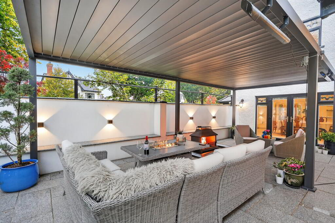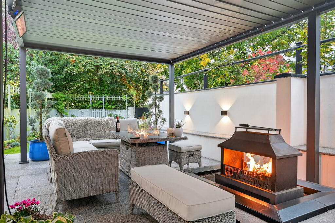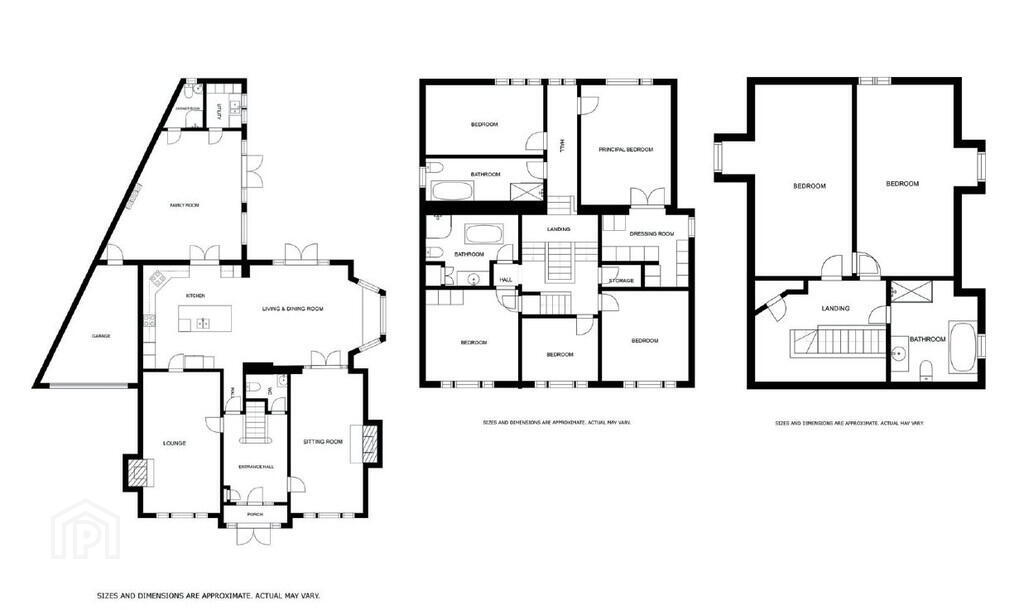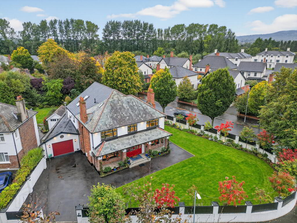The Bristow, 68 Bristow Park,
Malone, Belfast, BT9 6TJ
7 Bed Detached House
Offers Around £1,150,000
7 Bedrooms
4 Bathrooms
4 Receptions
Property Overview
Status
For Sale
Style
Detached House
Bedrooms
7
Bathrooms
4
Receptions
4
Property Features
Tenure
Not Provided
Energy Rating
Broadband Speed
*³
Property Financials
Price
Offers Around £1,150,000
Stamp Duty
Rates
£3,837.20 pa*¹
Typical Mortgage
Legal Calculator
In partnership with Millar McCall Wylie
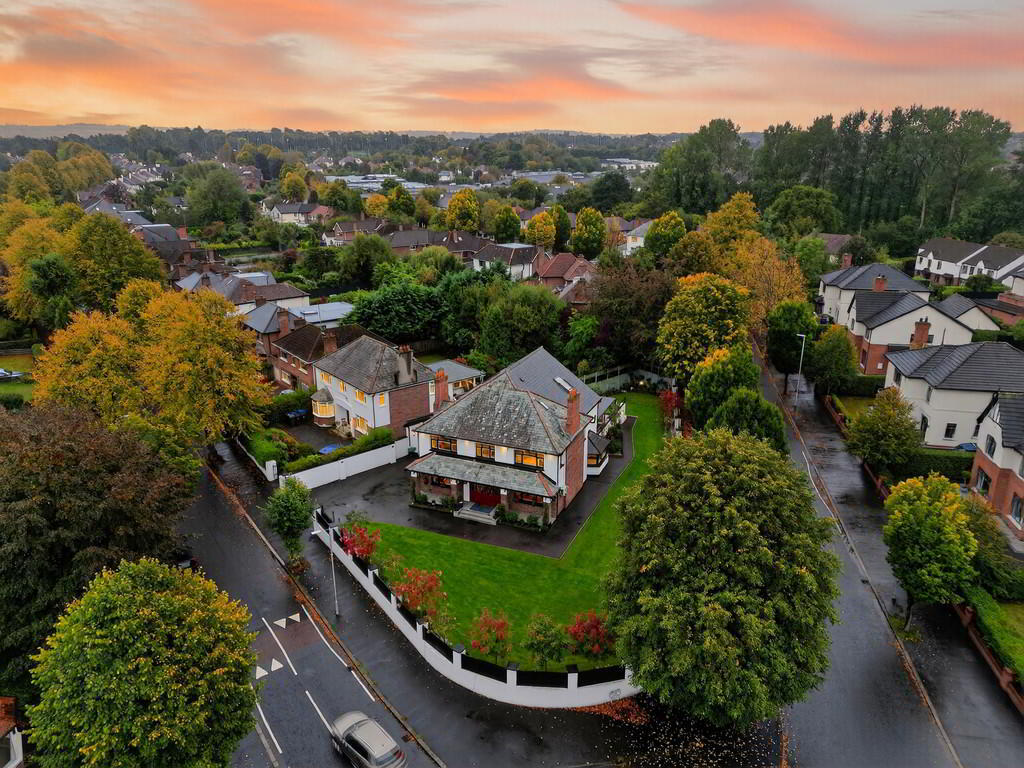
Additional Information
- Stunning Extended Detached Family Home
- Seven Double Bedrooms (Principal With Fitted Dressing Room)
- Generous Lounge And Separate Sitting Room With Feature Fireplaces
- Kitchen With Range Of Fitted Units And Integrated Appliances And AGA
- Open Plan To Bright Dining And Living Area With Access To Sun Terrace
- Large Family/Playroom | Gas Fired Central Heating | uPVC Double Glazed Windows
- Four Luxury Bathrooms | Ground Floor WC
- High Standard Of Décor Throughout
- Superb Corner Site Of Approximately 0.3 Acres With Landscaped Gardens And Patio Areas
- Convenient Location Close To Amenities, Transport Links And Leading Primary And Secondary Schools
Completely refurbished in recent years, the property provides extensive and versatile living space finished to an exceptional standard throughout. A generous lounge and a separate sitting room, both with feature fireplaces, create inviting spaces for relaxation and entertaining. A large family/playroom further enhances the flexibility of the home, while a kitchen fitted with a comprehensive range of units and integrated appliances opens into a bright dining and living area, with direct access to a sun terrace. Ideal for modern family life.
The accommodation is generous, with seven double bedrooms, including a principal suite with its own fitted dressing room. The home is further complemented by four luxury bathrooms and a ground floor WC, ensuring convenience for a busy household.
Throughout, the property showcases a high standard of décor, complemented by modern comforts such as gas-fired central heating and uPVC double-glazed windows.
Rarely does a home of this scale, quality, and location come to the market. Combining space, style, and practicality in equal measure, this exceptional Malone residence must be viewed to be fully appreciated.
uPVC double glazed doors and matching side panels with stained glass to...
ENTRANCE PORCH Large Veranda leading to Granite and marble floor, fully tiled walls. Hardwood door with glazed side panels to...
RECEPTION HALL Maple strip floor, part wood panelled walls, plate rack, ceiling roses, radiator cover, storage cupboard.
CLOAKROOM Low flush suite comprising low flush WC, pedestal wash hand basin with splash tiling, heated towel rail, ceramic tiled floor, extractor fan, low voltage spotlights.
LOUNGE 22' 8" x 12' 4" (6.91m x 3.76m) Marble fireplace with cast iron inset and slate hearth, oak strip flooring, cornice ceiling, ceiling roses, picture rail, radiator cover, stained glass windows, door to kitchen.
SITTING ROOM 22' 8" x 12' 2" (6.91m x 3.71m) Maple strip flooring, marble fireplace with cast iron inset and slate hearth, cornice ceiling, ceiling rose, picture rail, radiator cover, stained glass windows. Double doors to living/dining room.
KITCHEN OPEN PLAN TO DINING & LIVING ROOM 38' 9" x 15' 6" (11.81m x 4.72m) Full range of high and low level units, granite work surfaces, Bosch stainless steel double oven, Bosch four ring ceramic hob with splash back, two oven oil fired Aga with panelled splash back, island unit with quartz worktop, breakfast bar, integrated Bosch dishwasher, integrated Liebherr fridge, Samsung American fridge/freezer, power socket and single drainer 2 bowl sink unit, ceramic tiled floor, upholstered window seating overlooking garden with storage, cornice ceiling, ceiling roses, low voltage spotlights, feature radiators, stained glass windows, double doors to sun terrace and garden. Glazed double doors to...
FAMILY / PLAYROOM 22' 7" x 20' 8" (6.88m x 6.3m) (@ widest points) Matching tiled flooring, feature sloping ceiling with double glazed Velux windows giving additional natural light, wall mounted electric fire, skirting lights, feature radiators, stained glass windows, built-in shelves, low voltage spotlights, double doors to sun terrace and gardens. Door to...
UTILITY ROOM 5' 9" x 5' 4" (1.75m x 1.63m) Double drainer 1.5 bowl stainless steel sink unit, quartz worktops, plumbed for washing machine, range of units,
ceramic tiled flor, heated towel rail, low voltage spotlights, stained glass windows.
LUXURY SHOWER ROOM Tiled shower cubicle with Mira power shower with dual shower heads, pedestal wash hand basin, low flush WC, heated towel rail/radiator, ceramic tiled floor and walls, low voltage spotlights, extractor fan, stained glass window.
INTEGRAL GARAGE 19' 5" x 14' 0" (5.92m x 4.27m) Electric roller shutter door, light and power, recessed low voltage spotlights.
Central staircase from Reception Hall to...
FIRST FLOOR RETURN
LANDING Feature uPVC leaded glass double glazed widow, cornice ceiling, ceiling rose, picture rail, low voltage spotlights, skirting lights.
PRINCIPAL BEDROOM 15' 6" x 12' 0" (4.72m x 3.66m) Laminate wood effect floor, cornice ceiling, ceiling rose, low voltage spotlights, stained glass windows. Double doors to...
DRESSING ROOM 12' 2" x 9' 5" (3.71m x 2.87m) (@ widest points) Matching laminate wood effect floor, extensive mirror fronted built-in robes with motion sensor lights, low voltage spotlights, cornice ceiling.
BEDROOM 15' 8" x 9' 8" (4.78m x 2.95m) Laminate wood effect floor, cornice ceiling, ceiling rose, picture rail, low voltage spotlights, stained glass windows.
LUXURY BATHROOM 16' 7" x 6' 0" (5.05m x 1.83m) Walk in shower with dual Mira power shower heads and drying area, cast iron roll-top bath with shower over and hand shower, low flush WC, twin towel rail/radiator, circular marble sink unit with antique wooden dresser, low flush WC, ceramic tiled floor, fully tiled walls, cornice ceiling, low voltage spotlights.
FIRST FLOOR
LANDING Ceiling roses, cornice ceiling.
BEDROOM 12' 9" x 12' 2" (3.89m x 3.71m) Air conditioning/heat unit, cornice ceiling, ceiling rose, stained glass windows.
BEDROOM 10' 6" x 9' 2" (3.2m x 2.79m) Cornice ceiling, stained glass windows.
BEDROOM 13' 0" x 12' 4" (3.96m x 3.76m) Air conditioning/heat unit, storage cupboard, cornice ceiling, ceiling rose, stained glass windows.
LUXURY BATHROOM 12' 4" x 9' 2" (3.76m x 2.79m) (@ widest points) Cast iron roll-top bath with telephone hand shower, vanity/dresser unit with tiled worktop, fully tiled shower cubicle with Aqualisa power shower, high flush WC and with Burlington fittings, ceramic tiled floor, cornice ceiling, low voltage spotlights, linen cupboard.
STORE / LUGGAGE ROOM Laminate wood effect floor, recessed low voltage spotlights.
Staircase to...
SECOND FLOOR
LANDING Storage in eaves with lighting, laminate wood effect floor, low voltage lights, double glazed Velux window giving additional natural light, access to roof space incorporating gas fired boiler.
BEDROOM 20' 4" x 11' 2" (6.2m x 3.4m) Feature opening Skylight and Balcony, laminate wood effect floor, feature low level lighting, ceiling roses, stained glass window, storage in
eaves with light. Connecting door to...
BEDROOM 21' 0" x 10' 6" (6.4m x 3.2m) Opening Skylight and Balcony, matching laminate wood effect floor, feature low level lighting, low voltage spotlights, ceiling roses, storage in eaves.
LUXURY BATHROOM 11' 7" x 9' 4" (3.53m x 2.84m) Raised cast iron roll-top bath with telephone hand shower, walk-in shower with twin Mira shower heads and drying area, vanity/dresser unit with tiled worktop, two heated towel rails/radiators, ceramic tiled floor, tiled walls, low voltage spotlights.
OUTSIDE Superb generous corner site with southerly aspect extending to approximately 0.3 of an acre enclosed by boundary wall with Mahogany panelling/timber fencing incorporating solid Steel electric sliding gate with video camera and pedestrian gate.
Lovely generous landscaped gardens laid in lawns and flowerbeds with wide variety of plants, shrubs and trees for year round colour. Extensive Granite paved sun terrace with seating, fire pit and wall lighting. Extensive outside lighting, two outside taps, uPVC oil tank for AGA. Additional luxurious metal louvre pergola with incorporated heating to enjoy indoor outdoor living.


