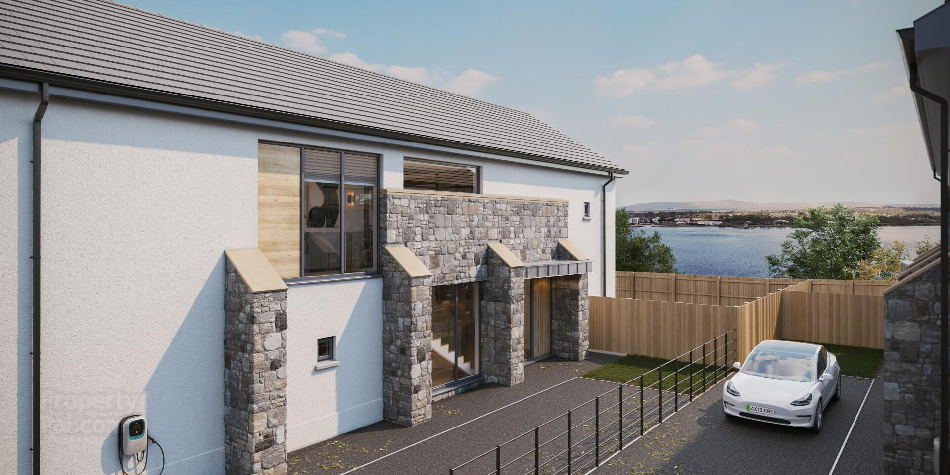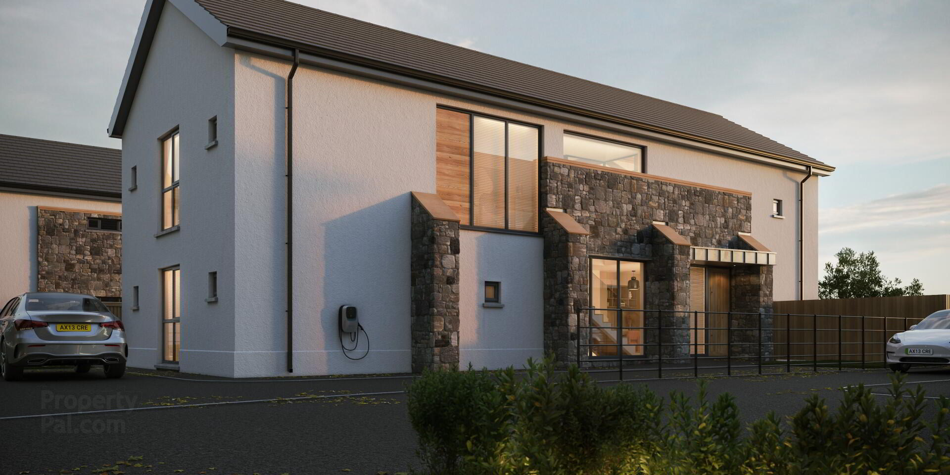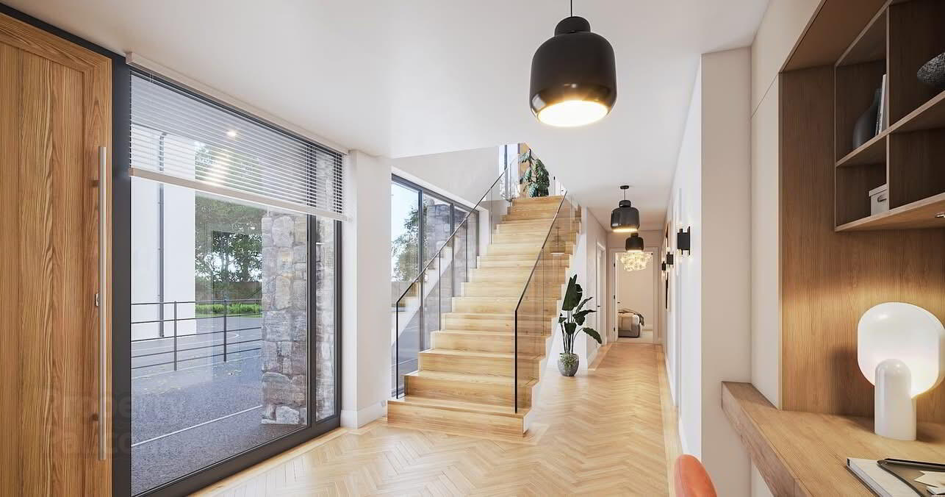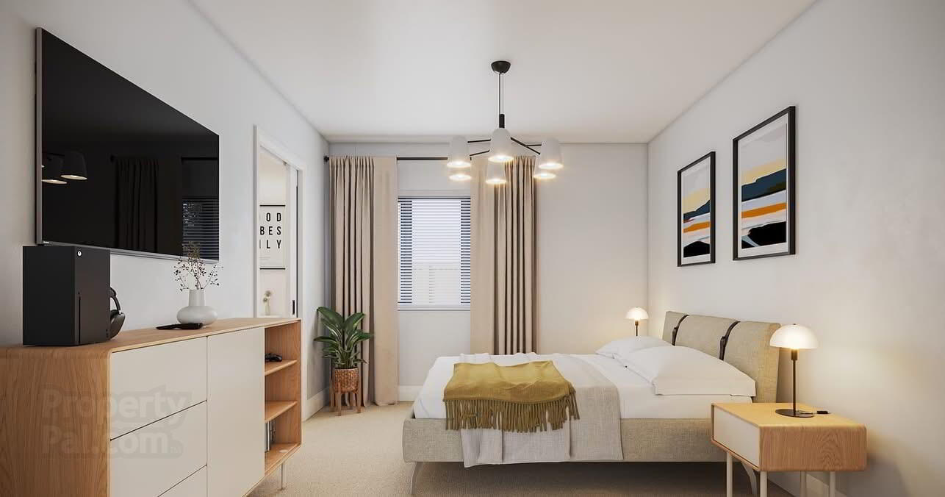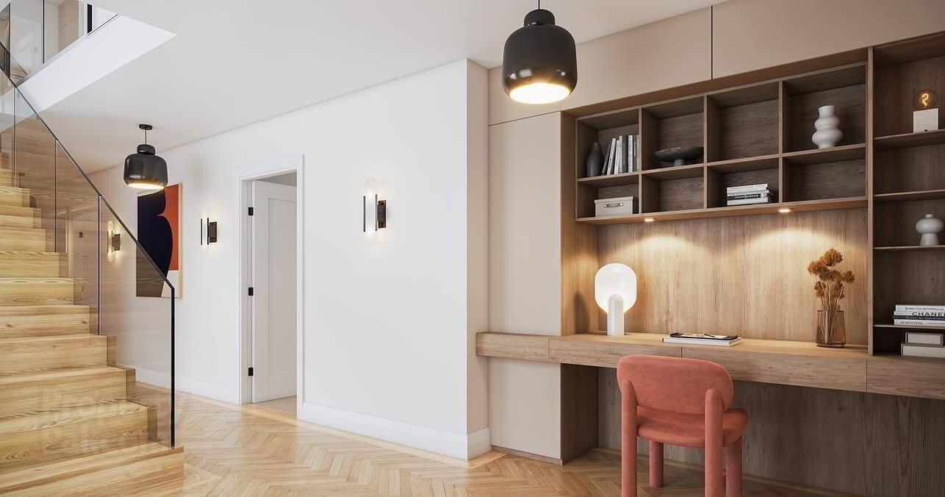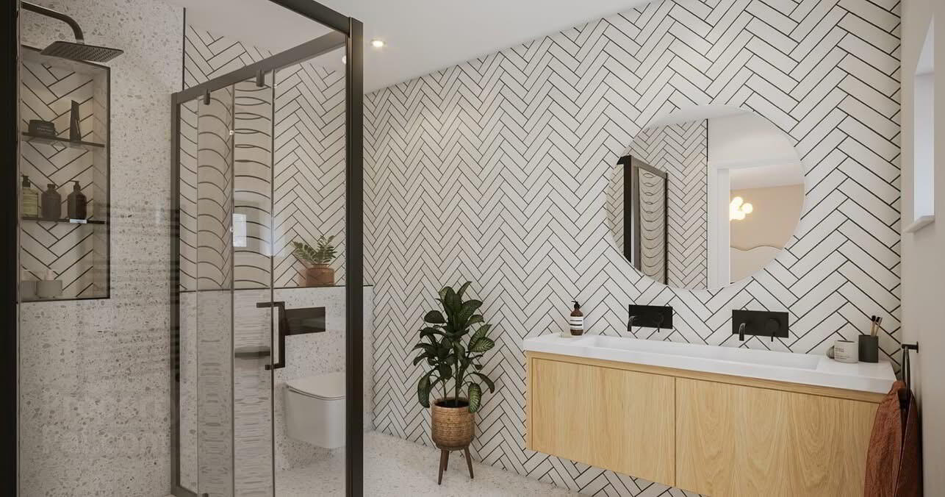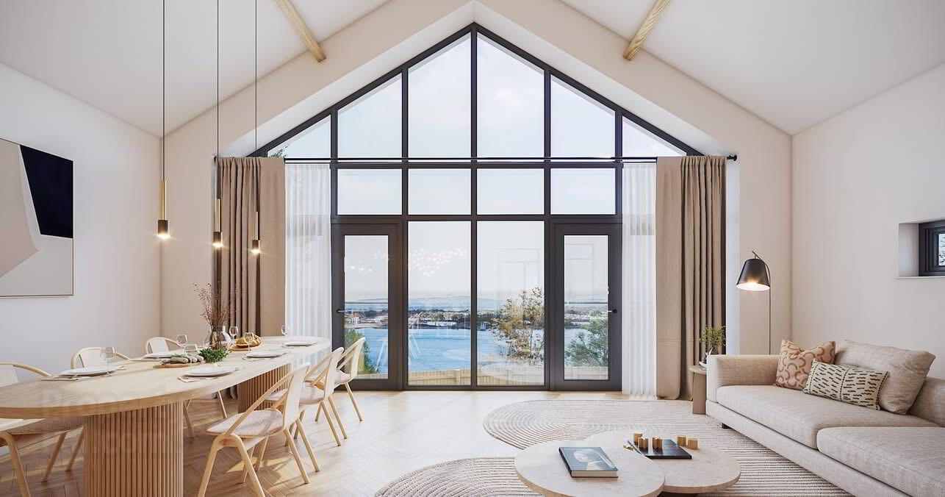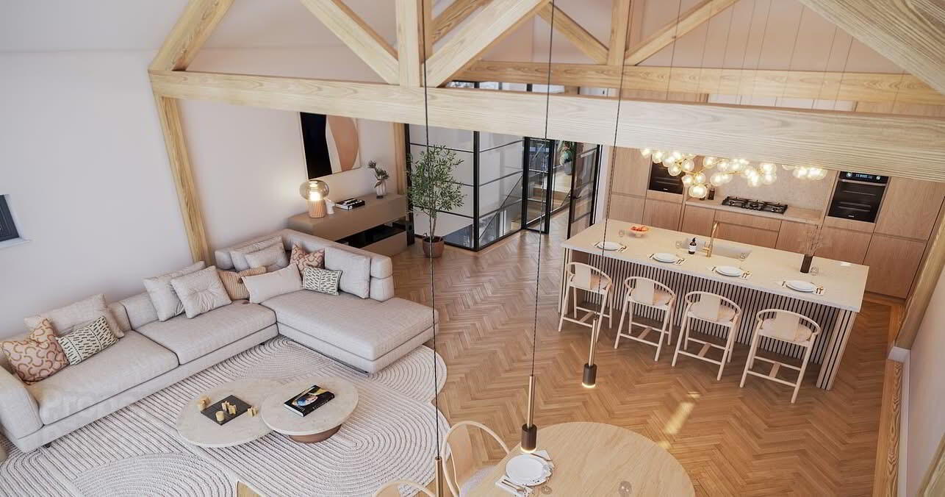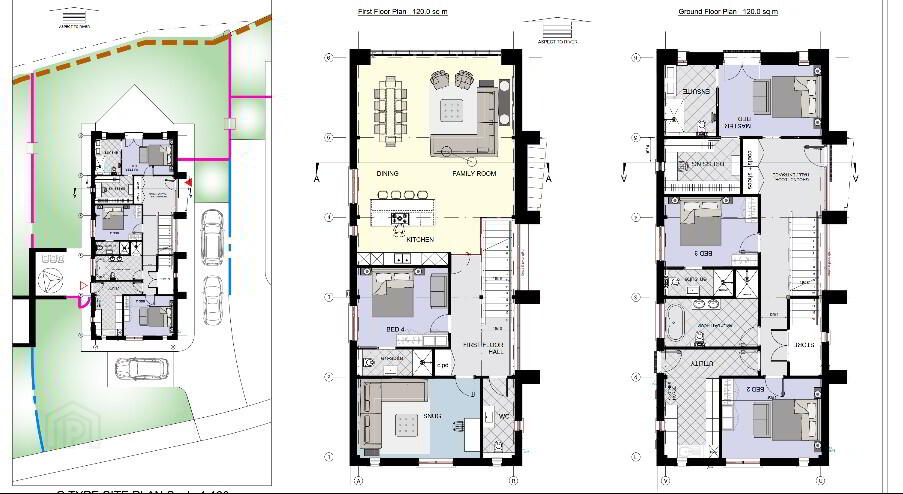The Boat House, Merchants View,
Off Limavady Road, L'Derry, BT47 6JG
4 Bed Detached House (4 homes)
This property forms part of the Merchants View development
Price £750,000
4 Bedrooms
5 Bathrooms
2 Receptions
Show Home Open By appointment only
Property Overview
Status
On Release
Style
Detached House
Bedrooms
4
Bathrooms
5
Receptions
2
Property Features
Tenure
Not Provided
Heating
Gas
Property Financials
Price
£750,000
Stamp Duty
Typical Mortgage
Property Engagement
Views Last 7 Days
504
Views Last 30 Days
2,305
Views All Time
22,799
Merchants View Development
| Unit Name | Price | Size |
|---|---|---|
| Site 4 Merchants View | £750,000 | |
| Site 2 Merchants View | £750,000 | |
| Site 5 Merchants View | Sale agreed | |
| Site 3 Merchants View | Sale agreed |
Site 4 Merchants View
Price: £750,000
Size:
Site 2 Merchants View
Price: £750,000
Size:
Site 5 Merchants View
Price: Sale agreed
Size:
Site 3 Merchants View
Price: Sale agreed
Size:
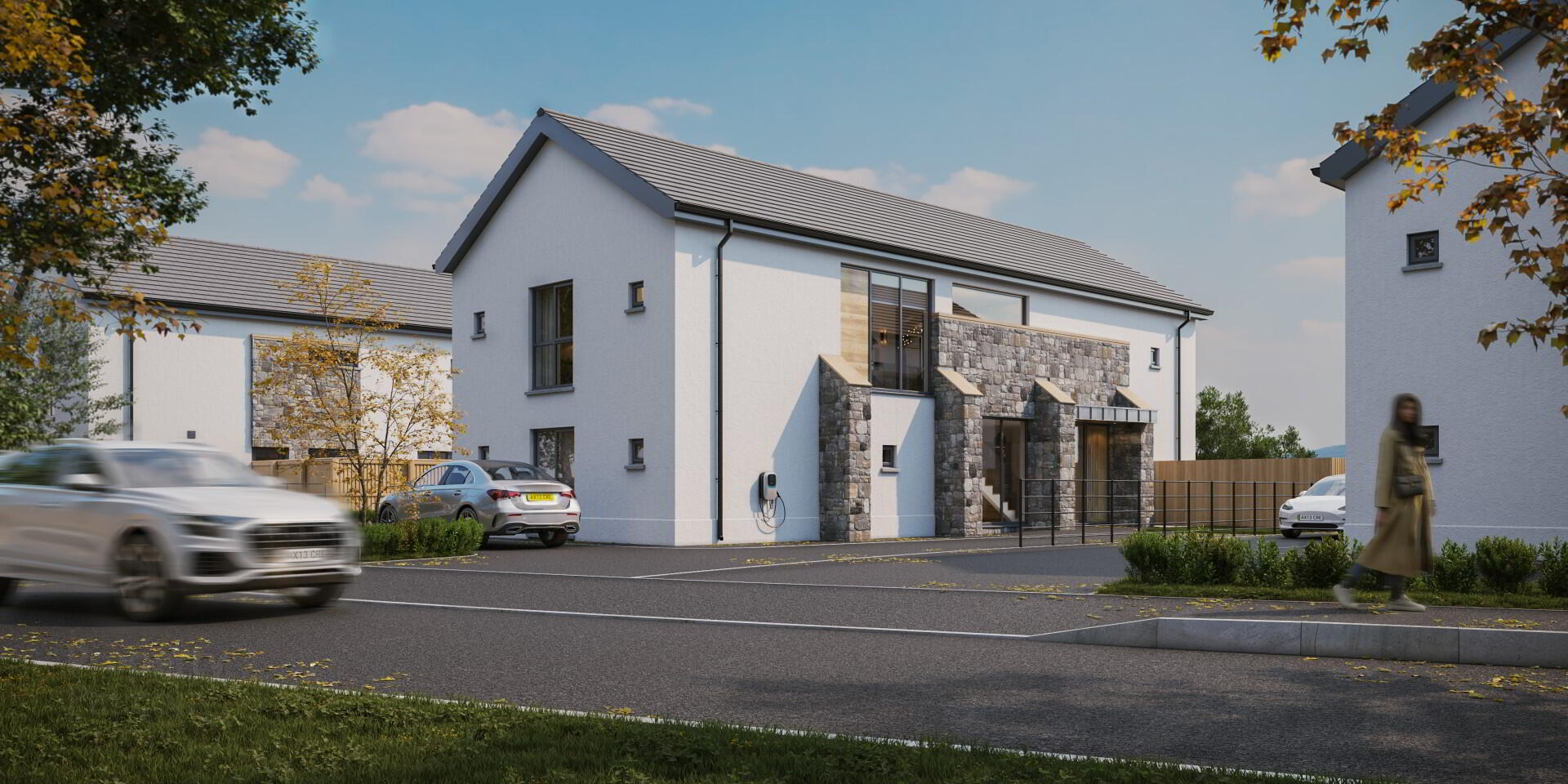
Show Home Open Viewing
By appointment only
Luxury Riverside Living – Four Exclusive Detached Homes Overlooking the River Foyle
Built by the renowned McGinnis Group, these four exceptional detached homes redefine modern luxury, offering breathtaking views over the River Foyle and the striking new bridge. Designed with architectural flair, each home boasts bright, spacious interiors where natural light floods through expansive glazing, accentuating the double-height kitchen, dining, and living areas—the true heart of the home.
Every detail has been meticulously considered, from the designer kitchens with premium appliances to the quality tiling and luxury sanitaryware that exude sophistication. These homes blend cutting-edge design with practical elegance, ensuring both comfort and style.
With the added peace of mind of a 10-year NHBC warranty, these outstanding residences present a rare opportunity to own a highly specified, contemporary home in an enviable riverside setting.
Experience the pinnacle of modern living—where luxury meets location.
Boat House Specification
Kitchen
Handless, soft closing doors in a choice of colours
Boiling Water tap with Flex
Quality premium stone worktop and splash back
Franke Sink or equivalent
Pull out bins
Wine Cooler 30cm undercounter
Neff Appliances
Extractor Hood
Integrated dishwasher
Induction hob/ 5 ring gas burner
Integrated full height fridge
Utility
Handless soft closing doors
Bench Seating area with open box shelving
Raised level washing machine and tumble dryer with laundry drawers underneath
Stainless steel sink and high neck tap
Full height freezer
Downstairs Hallway
Fitted storage and desk at entrance
Storeroom with double doors under stairs
Stairs
Solid hardwood stairs with glass balustrading
Master Bathroom
Contemporary white sanitaryware
Double vanity unit
Quality mirror with light
Shaving point
Wall mounted toilet
Towel Rail Radiators
Tiled skirting board
Master dressing room
Fitted cupboards, hanging rail, shelving and dressing table
Luxurious Carpet
Bedrooms 2, 3 &4
Fitted wardrobe
Family Bathroom
Freestanding bath with freestanding tap
Modern single vanity unit
Half height tiling to behind bath and full height behind vanity unit
Half height tiling to remaining walls is extra
Tiled skirting board
Flooring
A choice of Engineered wood in herringbone pattern to hallways, kitchen, dining and living areas
High quality tiling to bathrooms and utility room
A range of luxurious carpets to bedrooms and snug
Additional Information:
Triple Glazing with a U Value – Average 1.1 W/m2K
Gas central heating
Heat recovery ventilation system
Outside water tap
Fencing Close boarded boundary fencing to side and rear
Estate railing to separate driveways
Bitmac driveway
P.V. Panels
EV Car Charger

Click here to view the video
Contact the Agent
Selling Agent
Phone Number

CPS (L'Derry)
Developer
Phone Number

