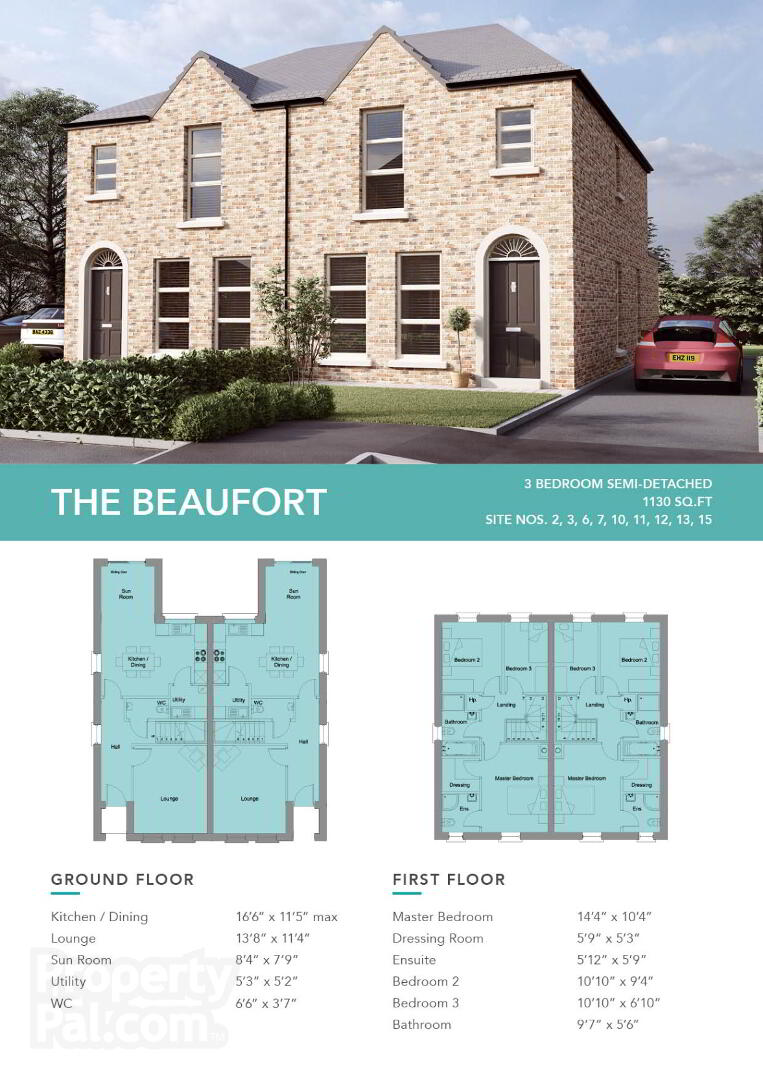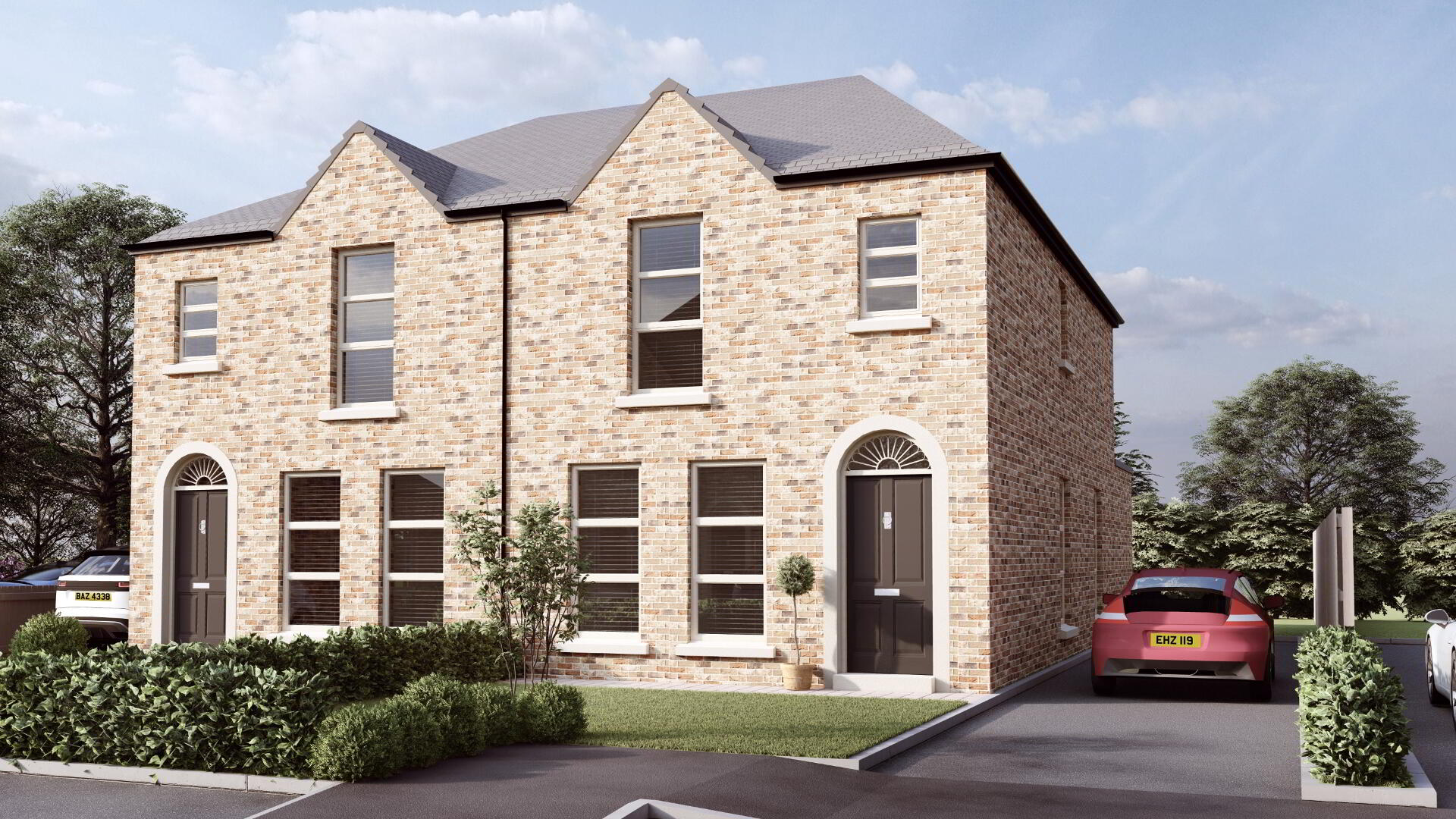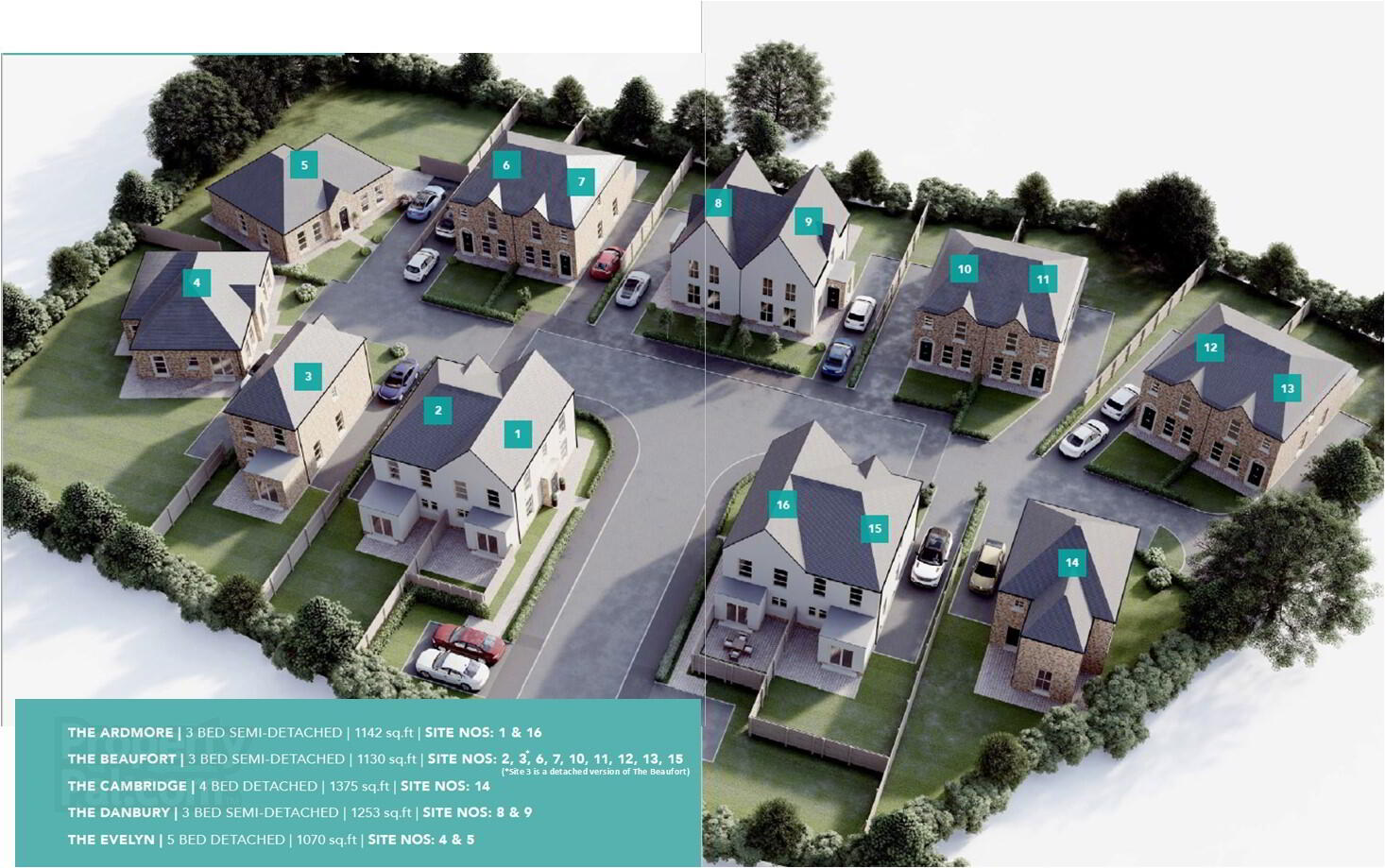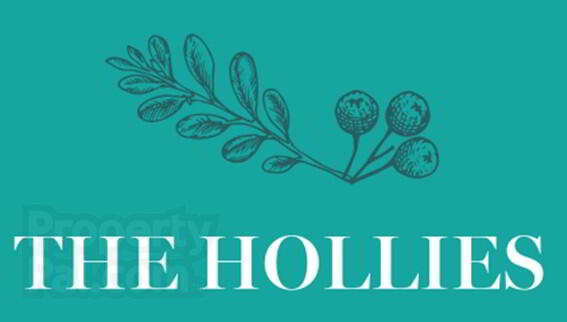The Beaufort, The Hollies,
Off The Old Antrim Road, Ballymena
3 Bed Semi-detached House (8 homes)
This property forms part of the The Hollies development
Sale agreed
3 Bedrooms
2 Bathrooms
2 Receptions
Marketed by multiple agents
Property Overview
Status
Sale Agreed
Style
Semi-detached House
Bedrooms
3
Bathrooms
2
Receptions
2
Property Features
Size
105 sq m (1,130 sq ft)
Tenure
Not Provided
Heating
Gas
Property Financials
Price
Prices From £195,000 to £208,000
Property Engagement
Views Last 7 Days
47
Views Last 30 Days
207
Views All Time
29,448

This property may be suitable for Co-Ownership. Before applying, make sure that both you and the property meet their criteria.
The Hollies Development
| Unit Name | Price | Size |
|---|---|---|
| The Beaufort, Site 2 The Hollies | Sold | 1,130 sq ft |
| Site 6 The Hollies | Sold | 1,130 sq ft |
| Site 7 The Hollies | Sold | 1,130 sq ft |
| Site 10 The Hollies | Sale agreed | 1,130 sq ft |
| Site 11 The Hollies | Sale agreed | 1,130 sq ft |
The Beaufort, Site 2 The Hollies
Price: Sold
Size: 1,130 sq ft
Site 6 The Hollies
Price: Sold
Size: 1,130 sq ft
Site 7 The Hollies
Price: Sold
Size: 1,130 sq ft
Site 10 The Hollies
Price: Sale agreed
Size: 1,130 sq ft
Site 11 The Hollies
Price: Sale agreed
Size: 1,130 sq ft

Features
- Gas fired central heating system with condensing combi-boiler
- PVC facia boards, doors and windows
- Fitted kitchen from a select range
- Fitted appliances including oven, hob, washing machine and free standing fridge freezer
- Fitted sanitary ware
- Splash back tiling (as applicable)
- Flush internal doors with complementary door ironmongery
- Internal painting throughout
- Fitted flooring to include either carpet or wood effect to hall, stairs, landing, bedrooms and living room (as
- applicable)
- Choice of floor tiling from range to kitchen, WC/cloaks, bathroom and ensuite (as applicable)
- External drying areas (apartments only)
- Wiring left for burglar alarm (additional cost to fit alarm)
- Tarmac driveways
- Front and rear gardens sown out
- NHBC waranty
A spacious semi-detached house extending to 1130sqft with high spec turnkey finish with spec detailed above.
The accommodation comprises hallway, lounge, open plan kitchen / dining / living space, utility room and WC on the ground floor then three bedrooms (master ensuite) and family bathroom on the first floor.

Contact the Agent
Selling Agent
Phone Number

Rafferty Property Services



