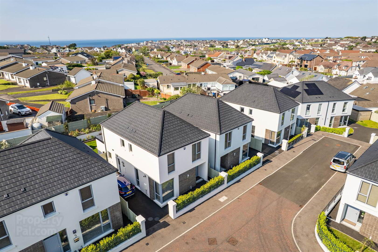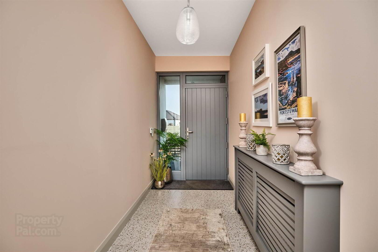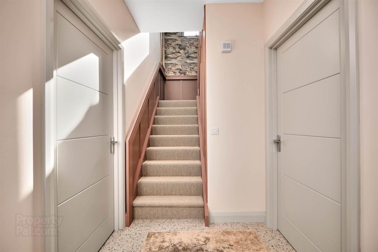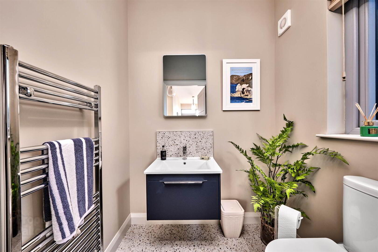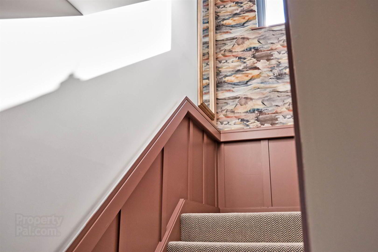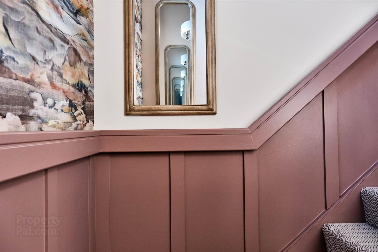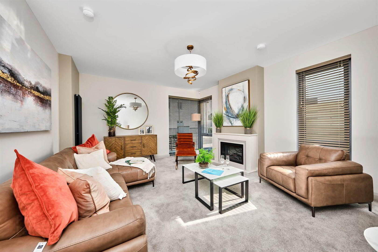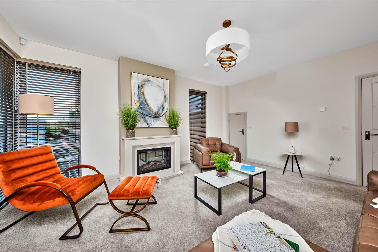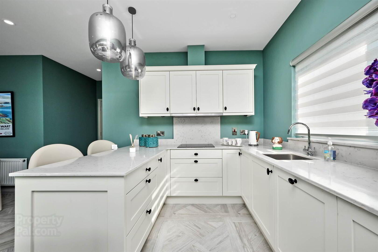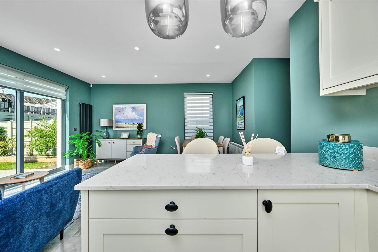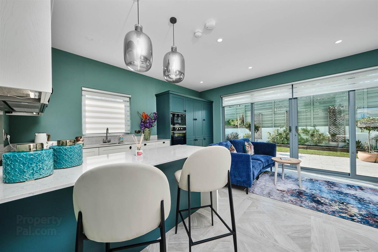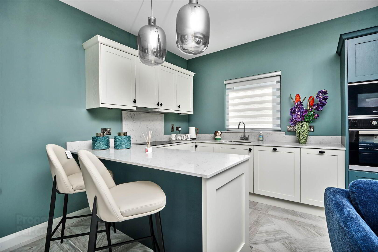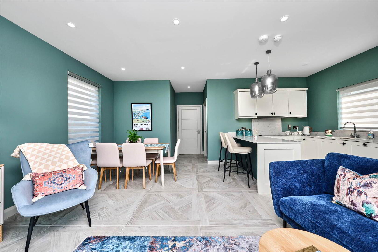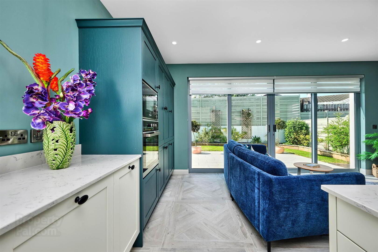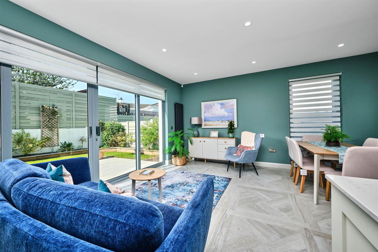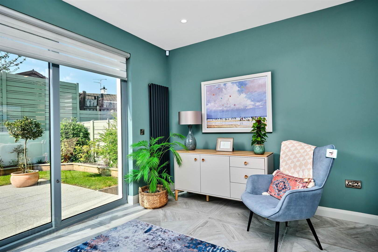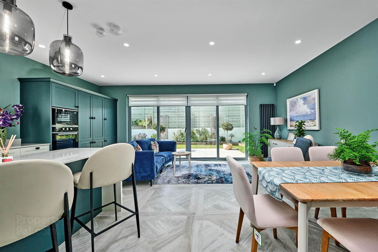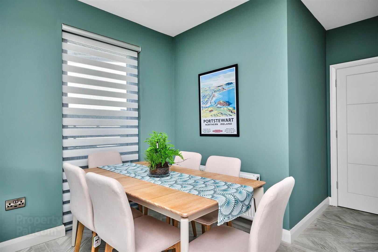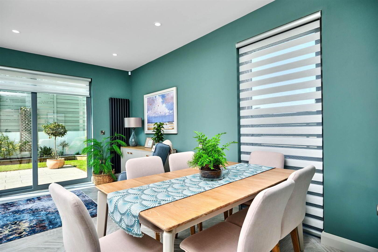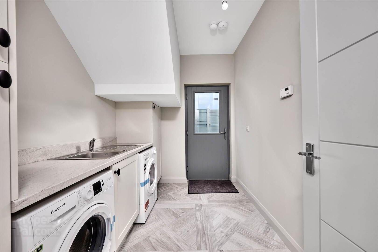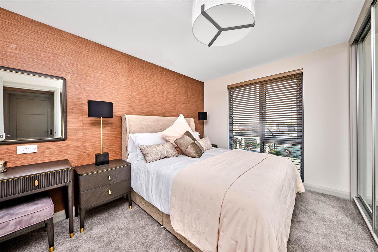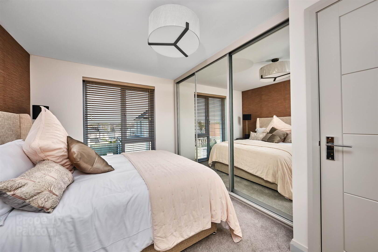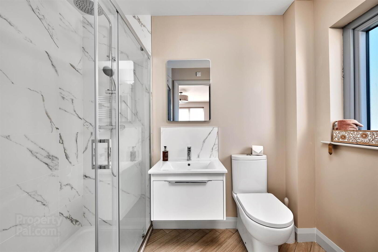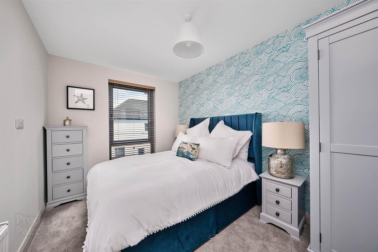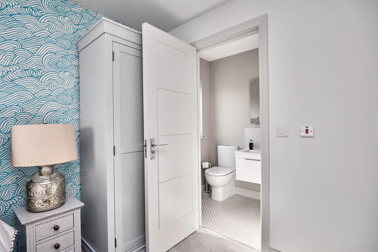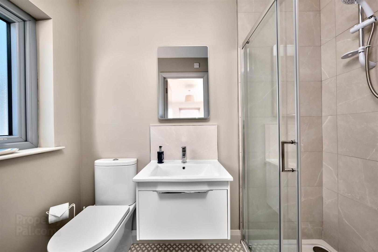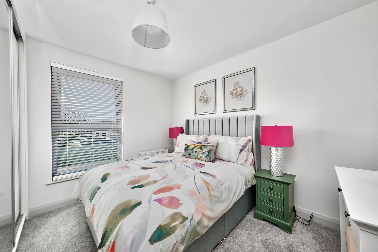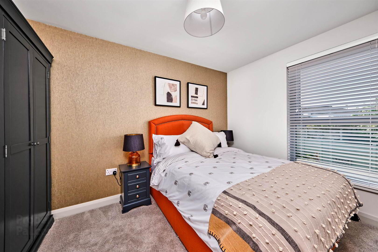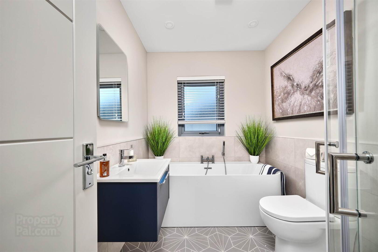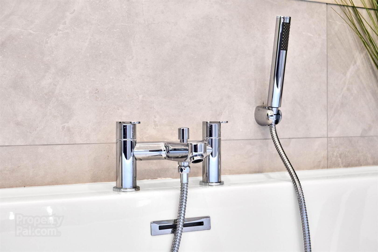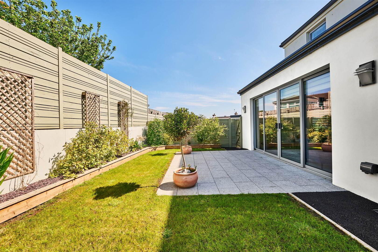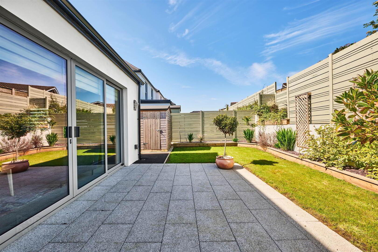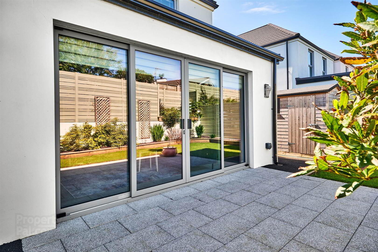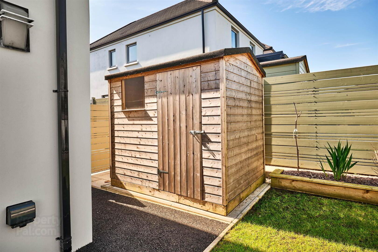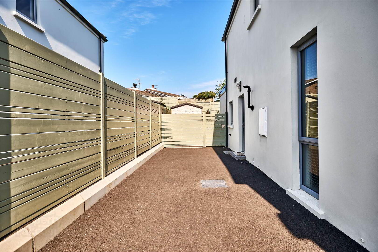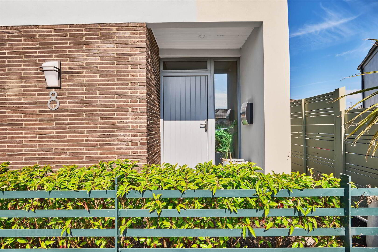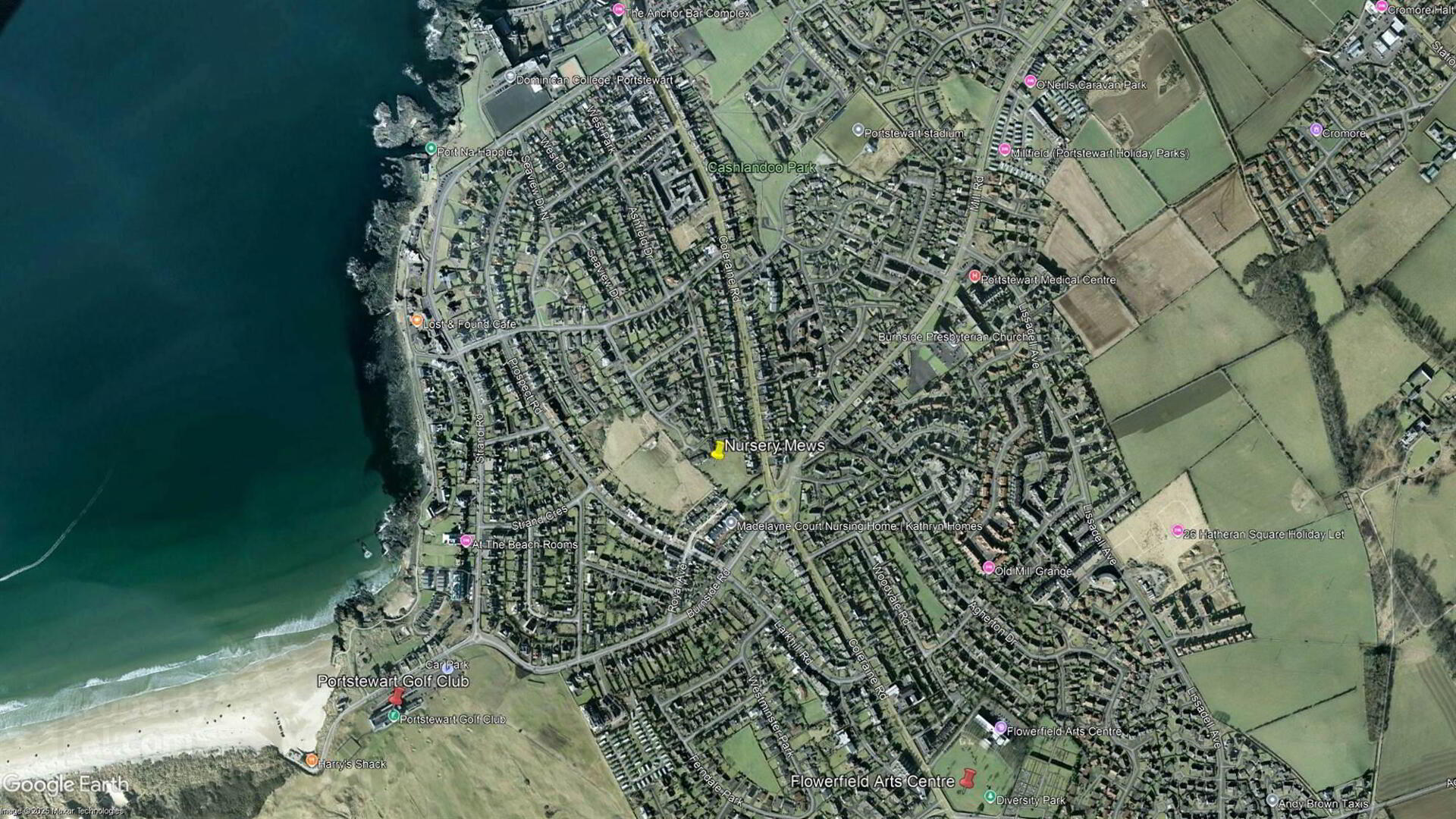The Ballylesse, 8 Nursery Mews,
Portstewart, BT55 7NT
4 Bed Detached House
Price £499,500
4 Bedrooms
2 Receptions
Property Overview
Status
For Sale
Style
Detached House
Bedrooms
4
Receptions
2
Property Features
Tenure
Freehold
Energy Rating
Heating
Gas
Property Financials
Price
£499,500
Stamp Duty
Rates
£1,943.70 pa*¹
Typical Mortgage
Legal Calculator
Property Engagement
Views All Time
490
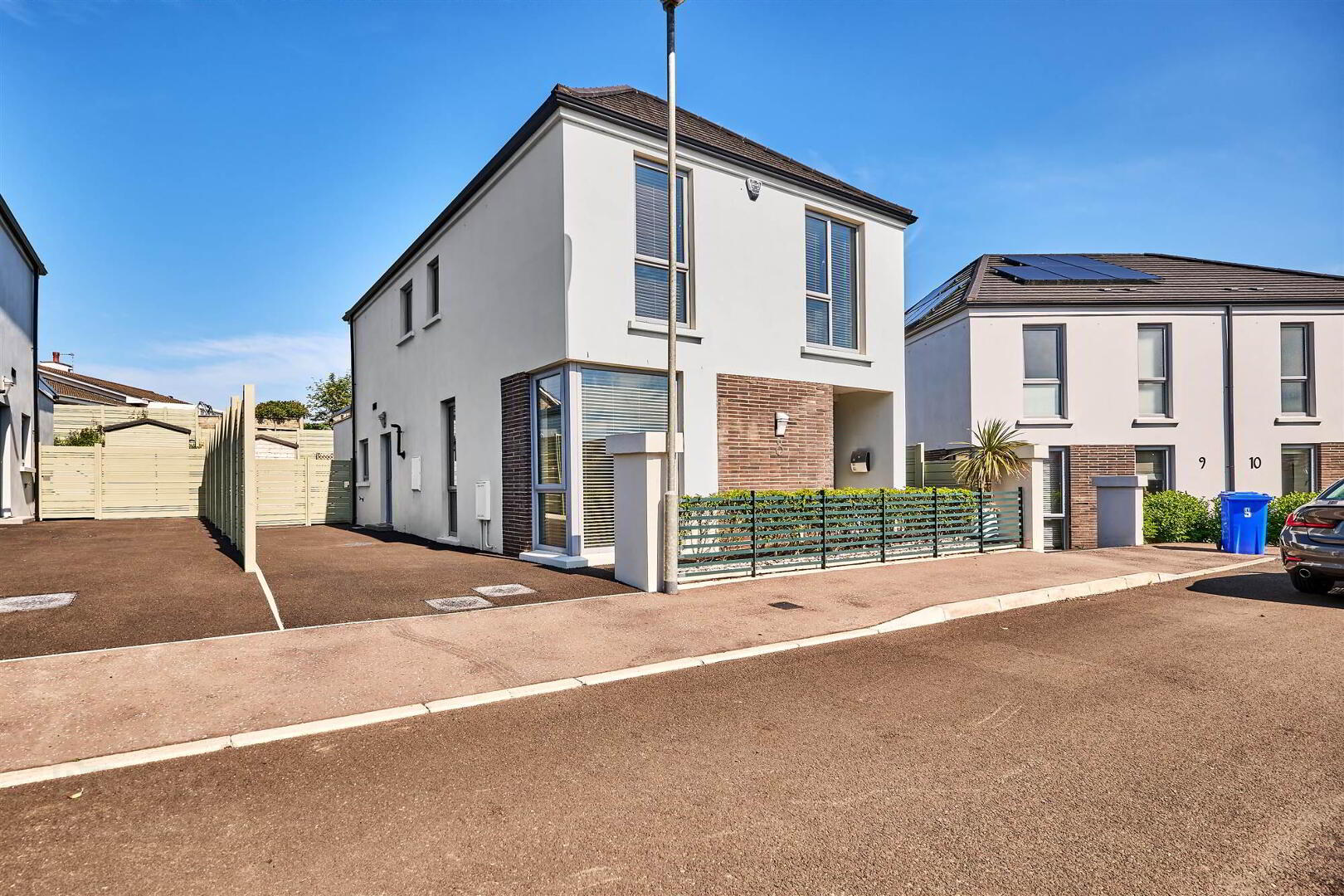
Features
- Gas Fired Central Heating (Mains)
- uPVC Double Glazed Windows
- Security Alarm
- Landscaped Rear Garden & Patio Areas
A superb opportunity to acquire a brand new four bedroom detached house constructed by the O’Kane Group and located on undoubtedly one of the North Coast’s most desirable and most enviable residential living environments. Extending to approximately 1496 sq ft of space, internally the property is both bright and spacious and offers very well proportioned family accommodation right through. Throughout the house there is a feel of a very contemporary atmosphere and modern living feeling with maximum emphasis on high quality finishes. This fine home is within proximity to Portstewart Golf Club and Strand Beach and an array of local amenities. Quite simply a magnificent home on a wonderful site with a stunning outlook.
Ground Floor
- ENTRANCE HALL:
- SEPARATE WC:
- With wash hand basin with tiled splash back, storage below, illuminated mirror above, heated towel rail, extractor fan and tiled floor.
- LOUNGE:
- 5.21m x 4.34m (17' 1" x 14' 3")
With granite surround fireplace with electric fire and granite hearth, vertical radiator, recessed lighting and sliding patio doors leading to rear garden. - KITCHEN/DINING/LIVING AREA:
- 6.58m x 6.02m (21' 7" x 19' 9")
With stainless steel ‘Franke’ sink unit, high and low level units, integrated hob with ‘NEFF’ extractor fan, eye level ‘Nordmende’ oven and microwave grill, integrated fridge/freeze, storage drawers, granite worktops, upstands sills, saucepan drawers, recess lighting, tiled floor and sliding patio door leading to rear garden. - UTILITY ROOM:
- 2.92m x 2.13m (9' 7" x 7' 0")
With single drainer stainless steel sink unit, low level units, cupboard housing gas boiler, plumbed for automatic washing machine and tumble dryer, tiled floor and pedestrian door leading to side of property.
First Floor
- LANDING:
- With access to roof space and storage cupboard.
- BEDROOM (1):
- 4.06m x 2.74m (13' 4" x 9' 0")
With mirrored slide robes. - ENSUITE SHOWER ROOM:
- With W.C., with wash hand basin with splashback, storage below, illuminated mirror above, heated towel rail, fully tiled walk in shower cubicle with mains rainfall shower head system, additional telephone hand shower, recess lighting, extractor fan and tiled floor.
- BEDROOM (2):
- 3.86m x 2.54m (12' 8" x 8' 4")
- ENSUITE SHOWER ROOM:
- 2.31m x 1.09m (7' 7" x 3' 7")
With W.C., with wash hand basin with splashback, fully tiled walk in shower cubicle with electric shower, storage below, illuminated mirror, heated towel rail, recess lighting, extractor fan and tiled floor. - BEDROOM (3):
- 3.71m x 2.77m (12' 2" x 9' 1")
With built in part mirrored slide robes. - BEDROOM (4):
- 3.28m x 2.51m (10' 9" x 8' 3")
- BATHROOM:
- 1.91m x 1.96m (6' 3" x 6' 5")
With white suite comprising W.C., wash hand basin with storage below, telephone hand shower over bath, fully tiled walk in shower cubicle with mains rainfall shower head, additional telephone hand shower, half tiled walls, heated towel rail, recess lighting, extractor fan and tiled floor.
Outside
- Tarmac path leading to front of property and tarmac driveway to the side of the property leading to rear garden which is fenced and laid in lawn, shed to rear, powered patio wall lights surrounding property, slate flower beds, additional elevated flower bed, external electrical power provisions to rear. Tap to rear.
Directions
Approaching Portstewart on the Coleraine Road, take your first left onto Burnside Road at the Burnside roundabout. Take your first right onto Prospect Road and first right again onto Nursery Avenue. Proceed to the top past the Nursing Home and Nursery Mews will be located straight ahead.


