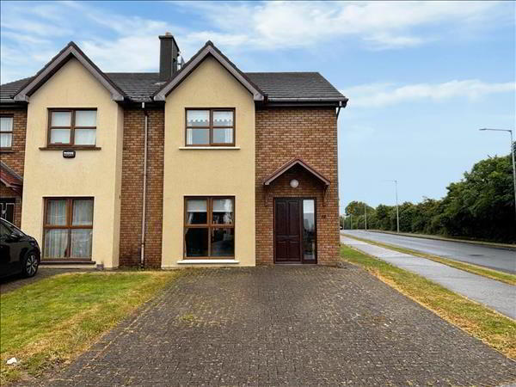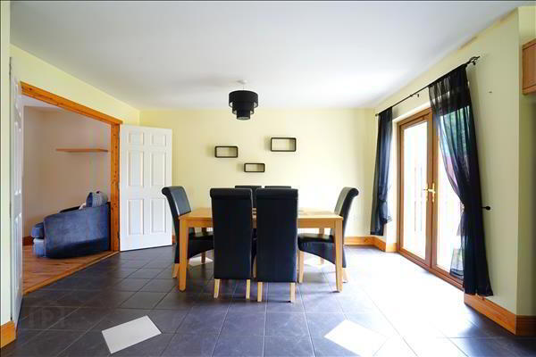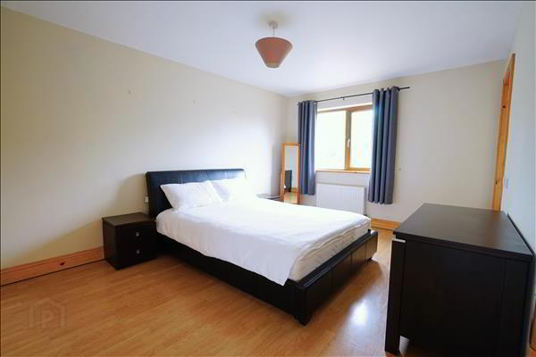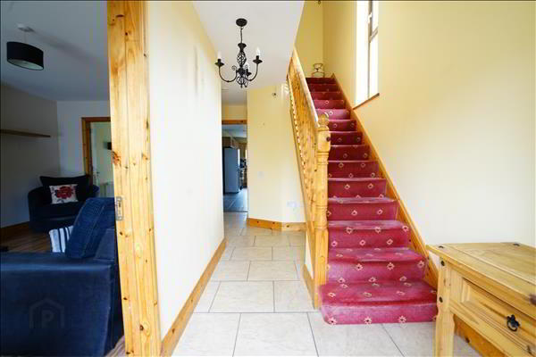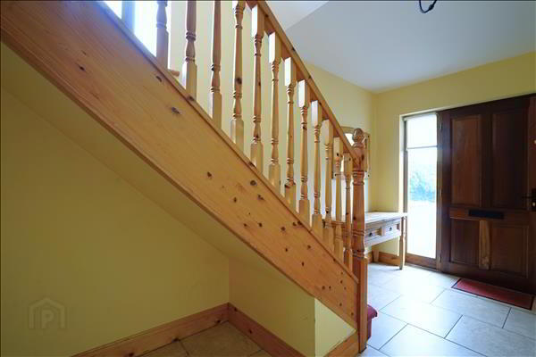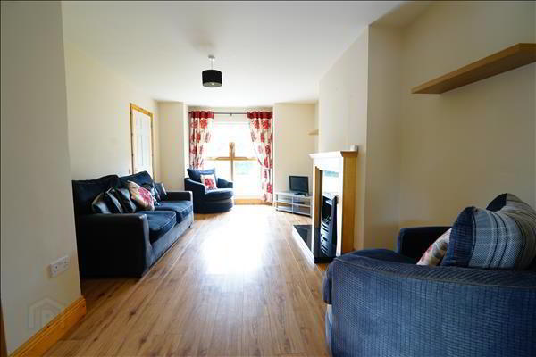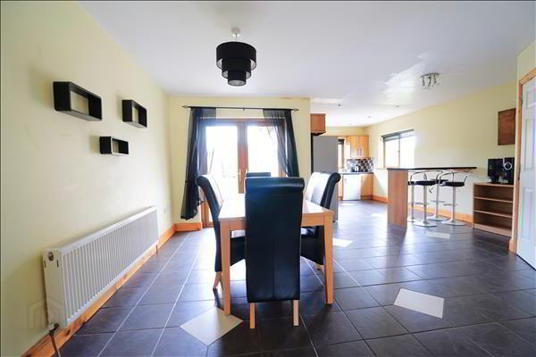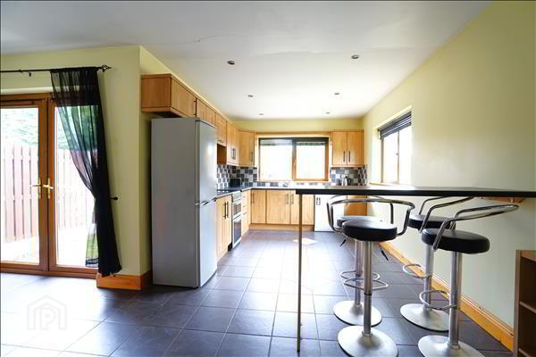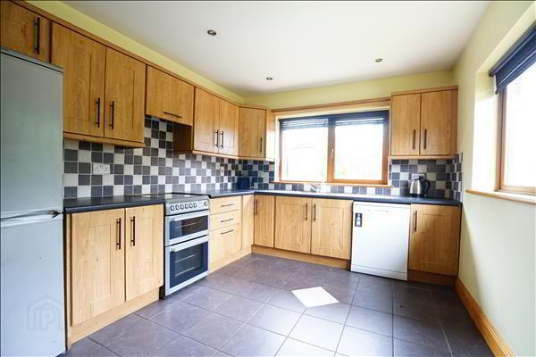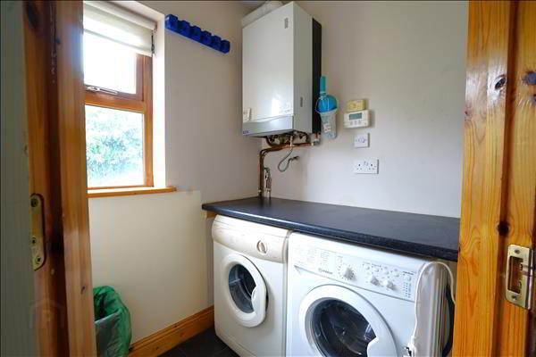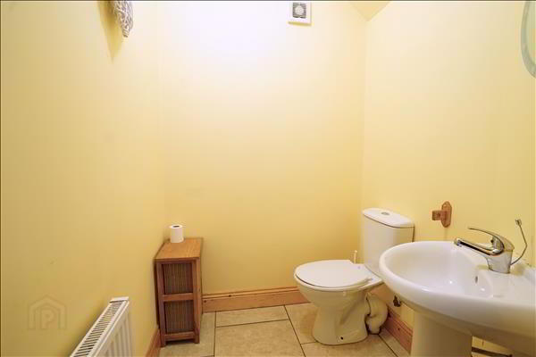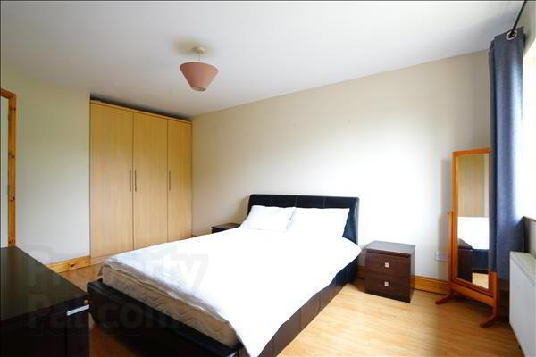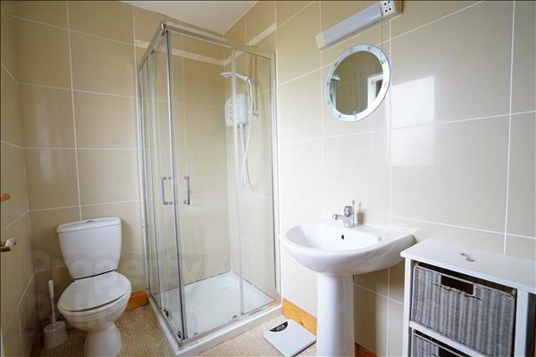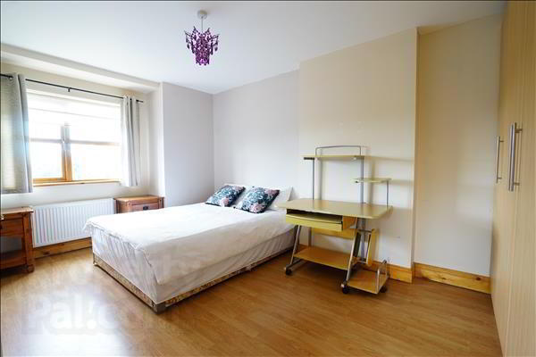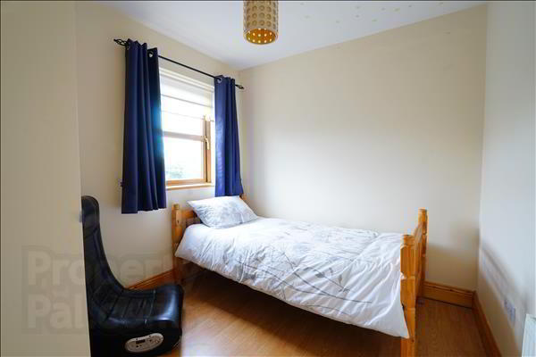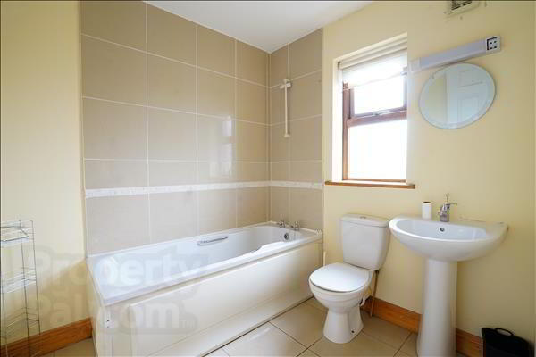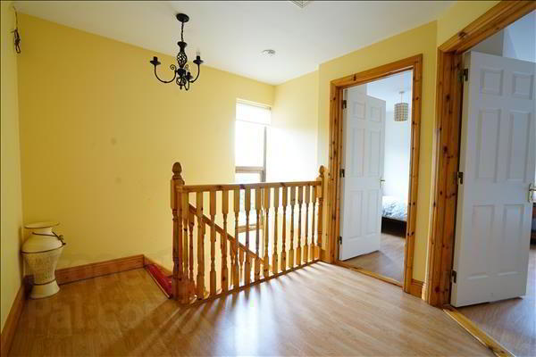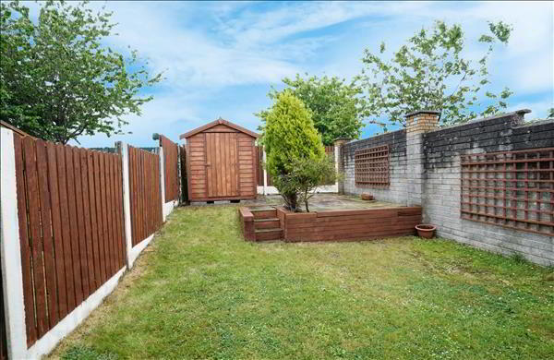The Avenue, Kill Saint Lawrence,
Waterford
3 Bed Semi-detached House
Sale agreed
3 Bedrooms
Property Overview
Status
Sale Agreed
Style
Semi-detached House
Bedrooms
3
Property Features
Tenure
Not Provided
Property Financials
Price
Last listed at €320,000
Property Engagement
Views Last 7 Days
16
Views Last 30 Days
79
Views All Time
351
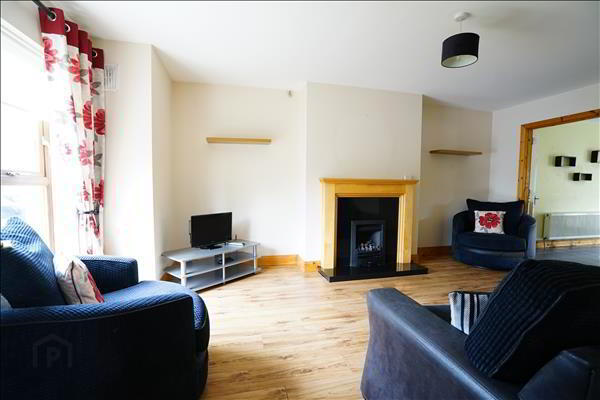
<p>Barry Murphy Auctioneers proudly present this spacious and energy-efficient three-bedroom semi-detached home, ideally situated in the highly sought-after Kill St. Lawrence development. Located just off Waterford's Outer Ring Road, this property offers exceptional convenience, with easy acces (cont.)</p>
Barry Murphy Auctioneers proudly present this spacious and energy-efficient three-bedroom semi-detached home, ideally situated in the highly sought-after Kill St. Lawrence development. Located just off Waterford's Outer Ring Road, this property offers exceptional convenience, with easy access to University Hospital Waterford, South East Technological University, the IDA Industrial Estate, and Waterford City Centre. A regular bus service and a wide choice of nearby primary and secondary schools make this an ideal choice for families and professionals alike.The ground floor features a bright entrance hallway, a comfortable living room, a generous kitchen/dining area, a utility room, and a guest WC. Upstairs comprises three well-proportioned bedrooms, including a master bedroom with en-suite, and a family bathroom.
Outside, the property benefits from a private rear garden laid in lawn with a raised patio perfect for outdoor entertaining. To the front, a spacious double driveway provides ample off-street parking.
Additional highlights include a B3 BER energy rating, zoned gas central heating and double glazed windows throughout.
This home combines modern living with unbeatable location convenience. Early viewing is highly recommended. To arrange a viewing, contact sole agents Barry Murphy Auctioneers on 051 858444.
Ground Floor
Entrance Hall: 5.8m x 1.87m/2.67m. Tiled floor.
Sitting Room: 5.14m x 3.58m. Laminate floor, blinds, fireplace with gas fire, bay window, double doors to
Kitchen/Diner: 4.32m x 5.6m and 3.5m x 3m. Tiled floor, blinds, fitted kitchen, French doors to rear garden.
Utility Room: 1.54m x 1.49m. Tiled floor, blinds, plumbed for washing machine & dryer.
WC: 1.44m x 1.49m. Tiled floor, WC, wash hand basin.
First Floor
Master Bedroom: 5.06m x 3.32m. Laminate floor, fitted wardrobes.
En-suite: 1.45m x 2.1m. Lino floor, tiled walls, WC, wash hand basin, electric shower.
Bedroom 2: 4.31m x 3m. Laminate floor, blinds, fitted wardrobes.
Bedroom 3: 2.93m x 2.4m. Laminate floor, blinds, fitted wardrobe.
Bathroom: 2.05m x 2.13m. Tiled floor & partially tiled wall, WC, wash hand basin, bath.

