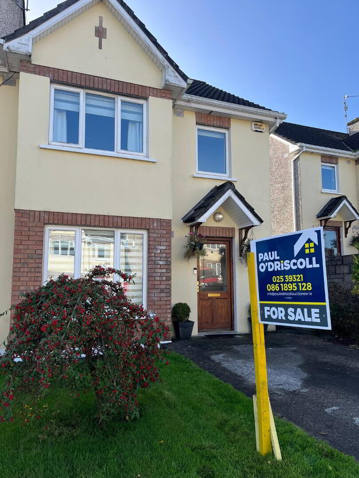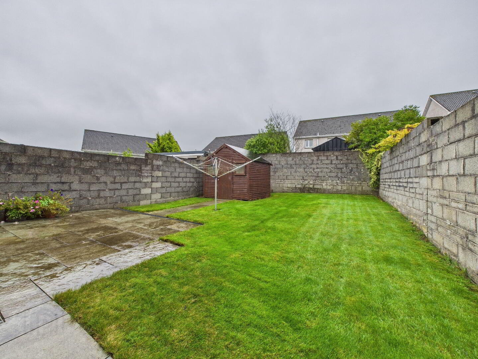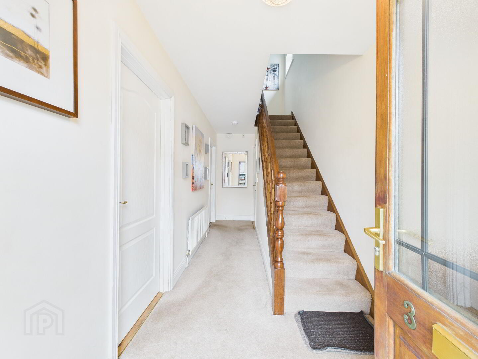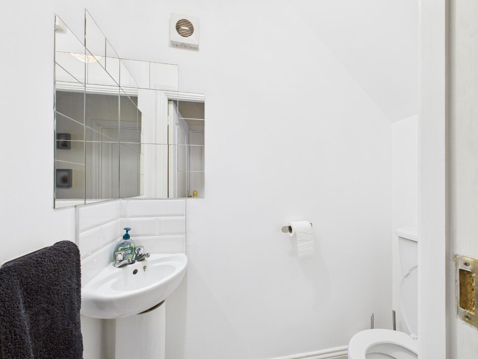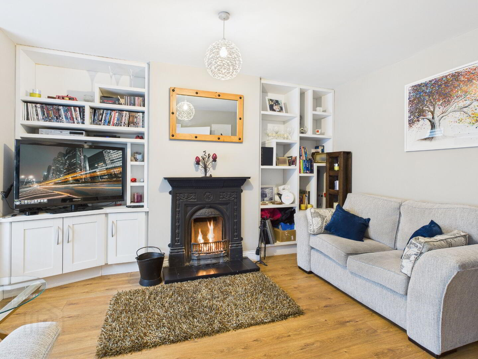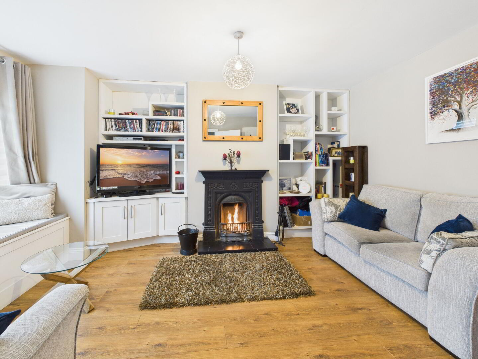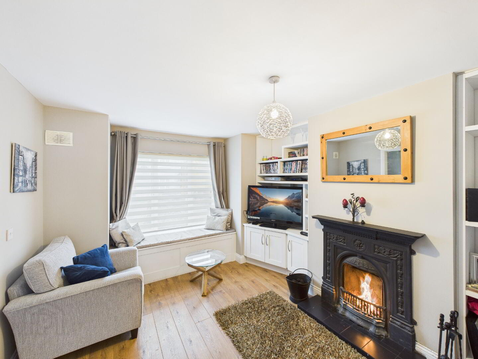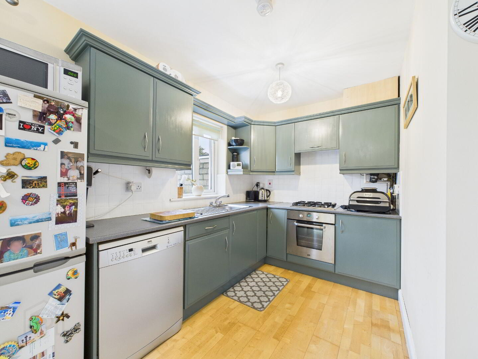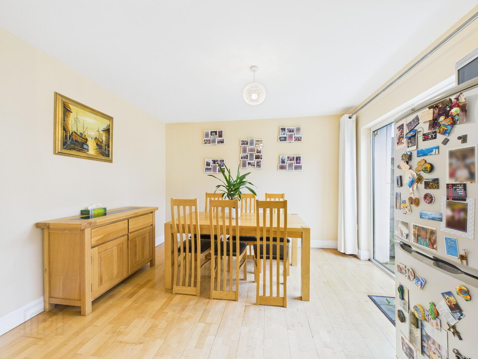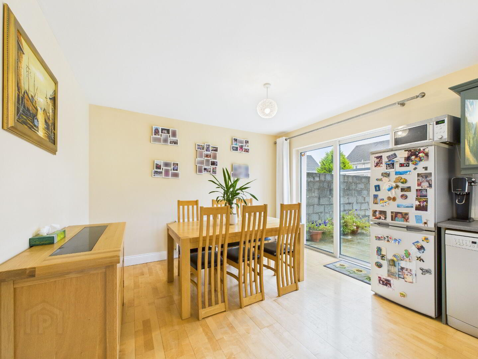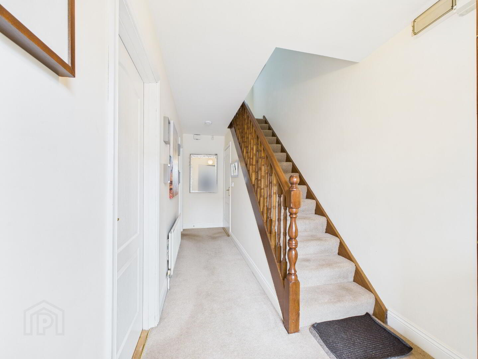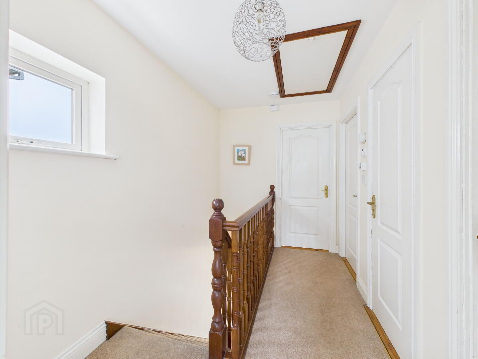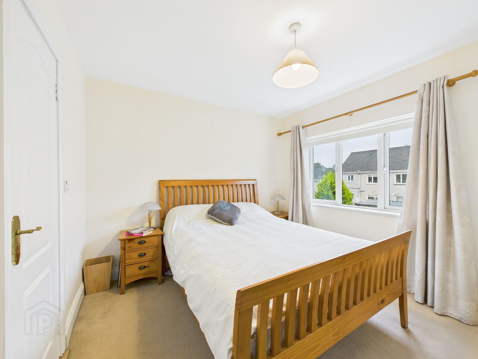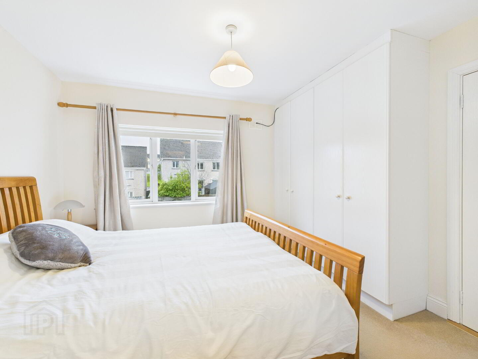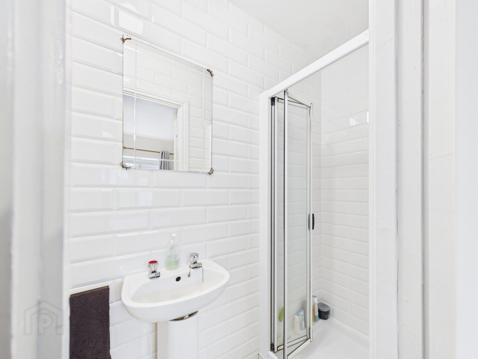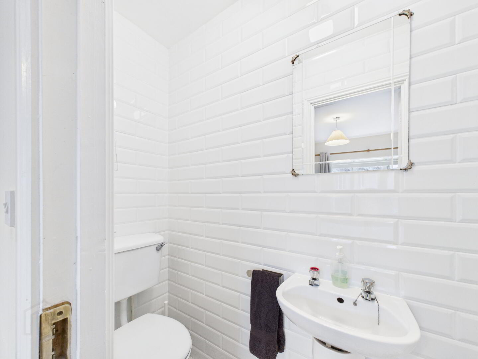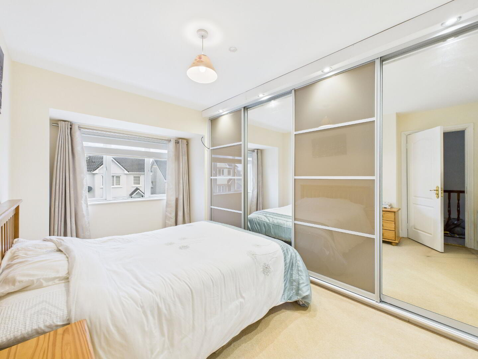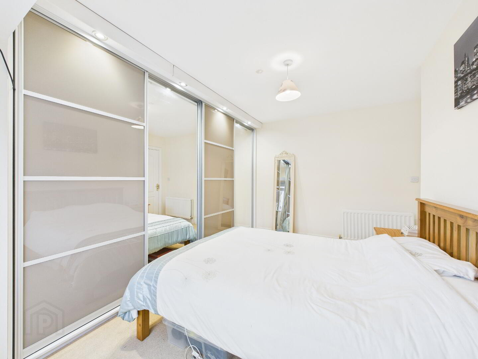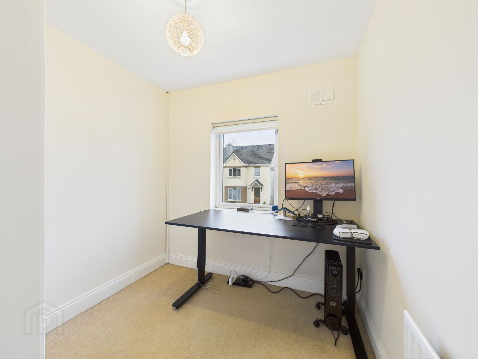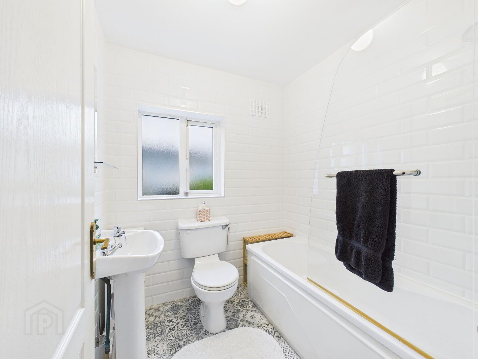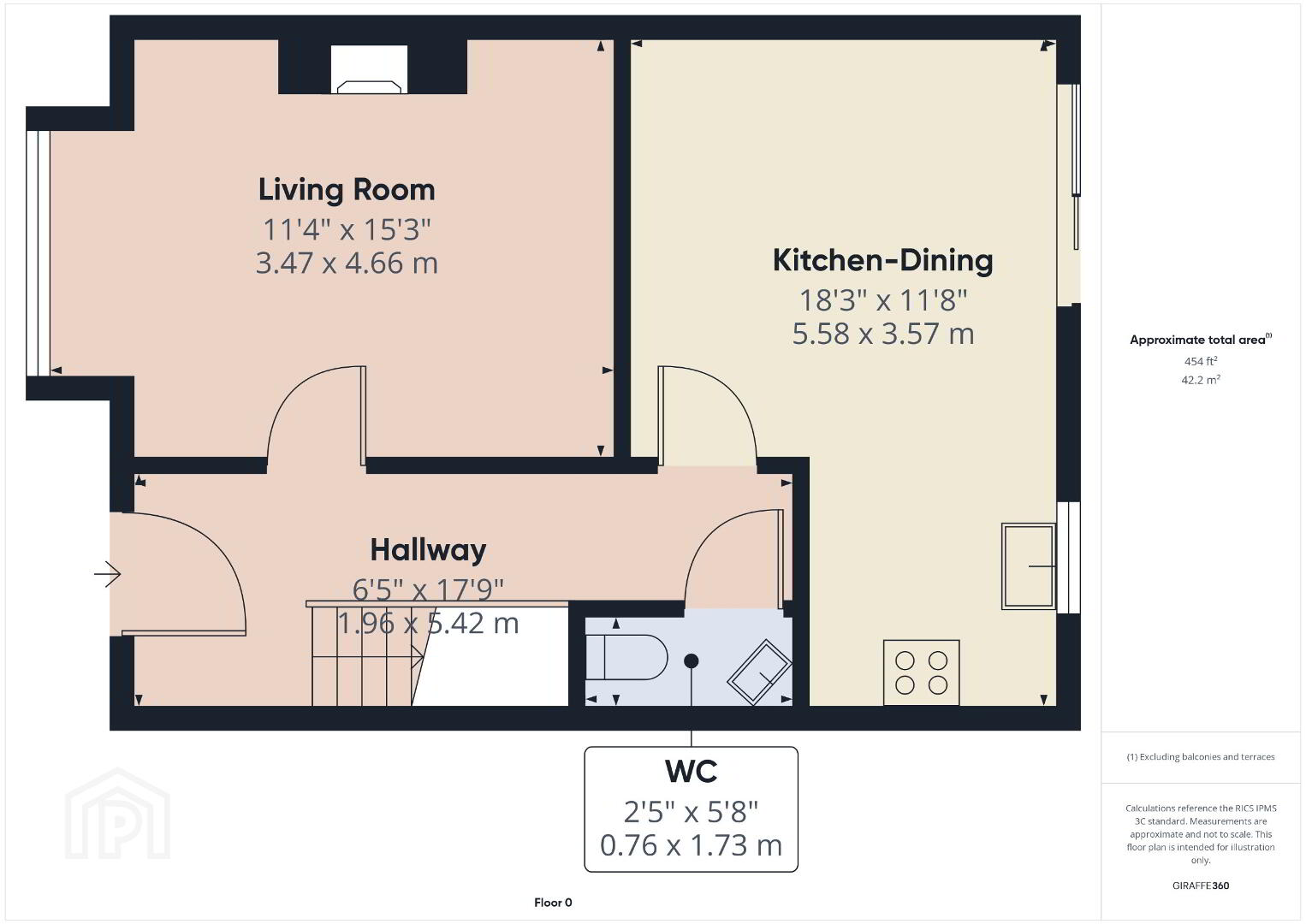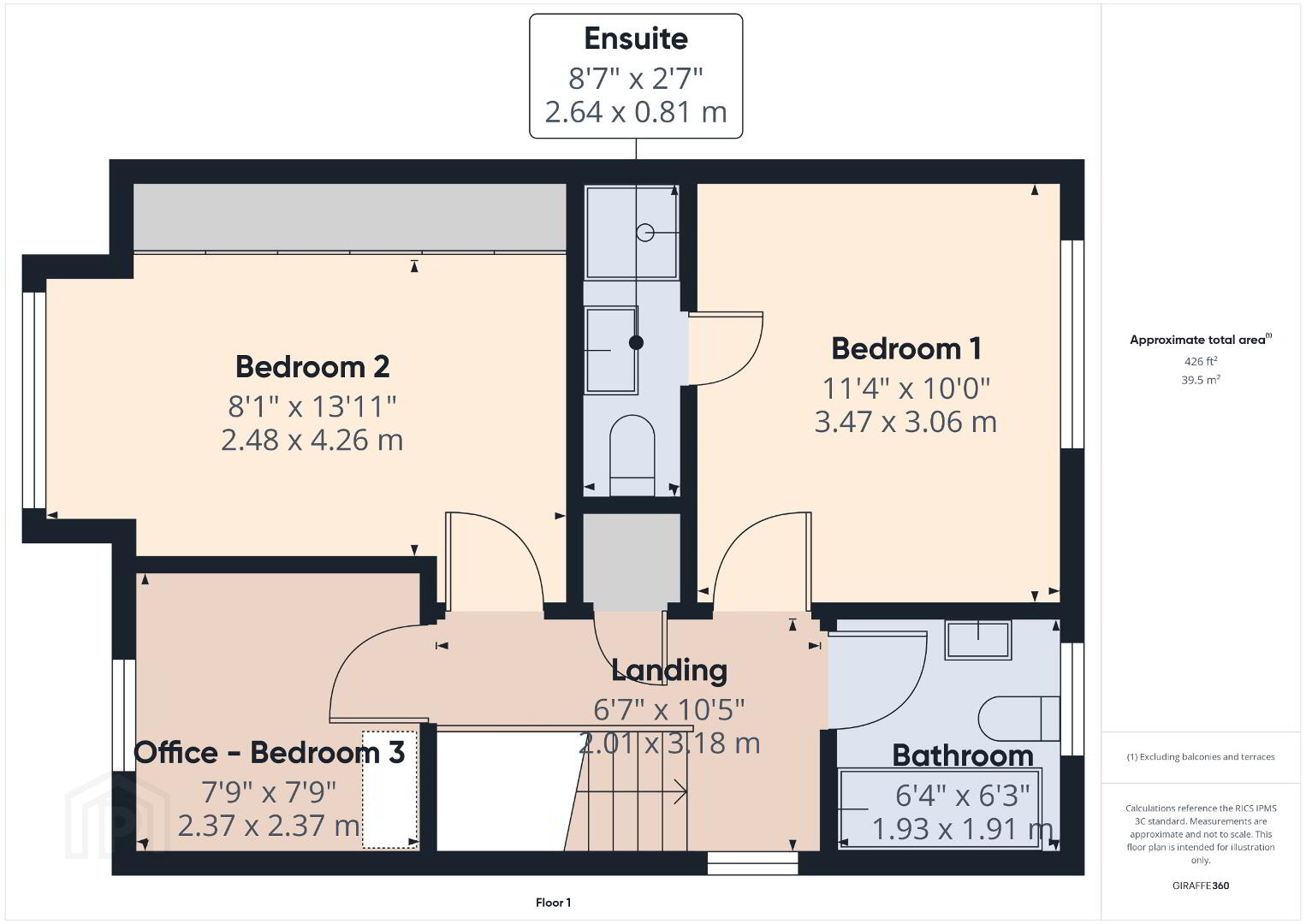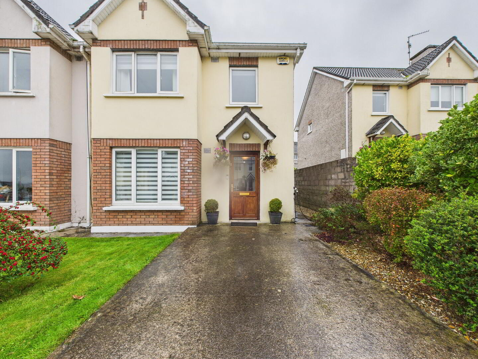The Avenue, Dun Eala, 3 Dun Eala,
Fermoy, P61AP66
3 Bed Semi-detached House
Offers Over €285,000
3 Bedrooms
3 Bathrooms
1 Reception
Property Overview
Status
For Sale
Style
Semi-detached House
Bedrooms
3
Bathrooms
3
Receptions
1
Property Features
Size
80.6 sq m (867.6 sq ft)
Tenure
Freehold
Energy Rating

Heating
Gas
Property Financials
Price
Offers Over €285,000
Stamp Duty
€2,850*²
Property Engagement
Views All Time
45
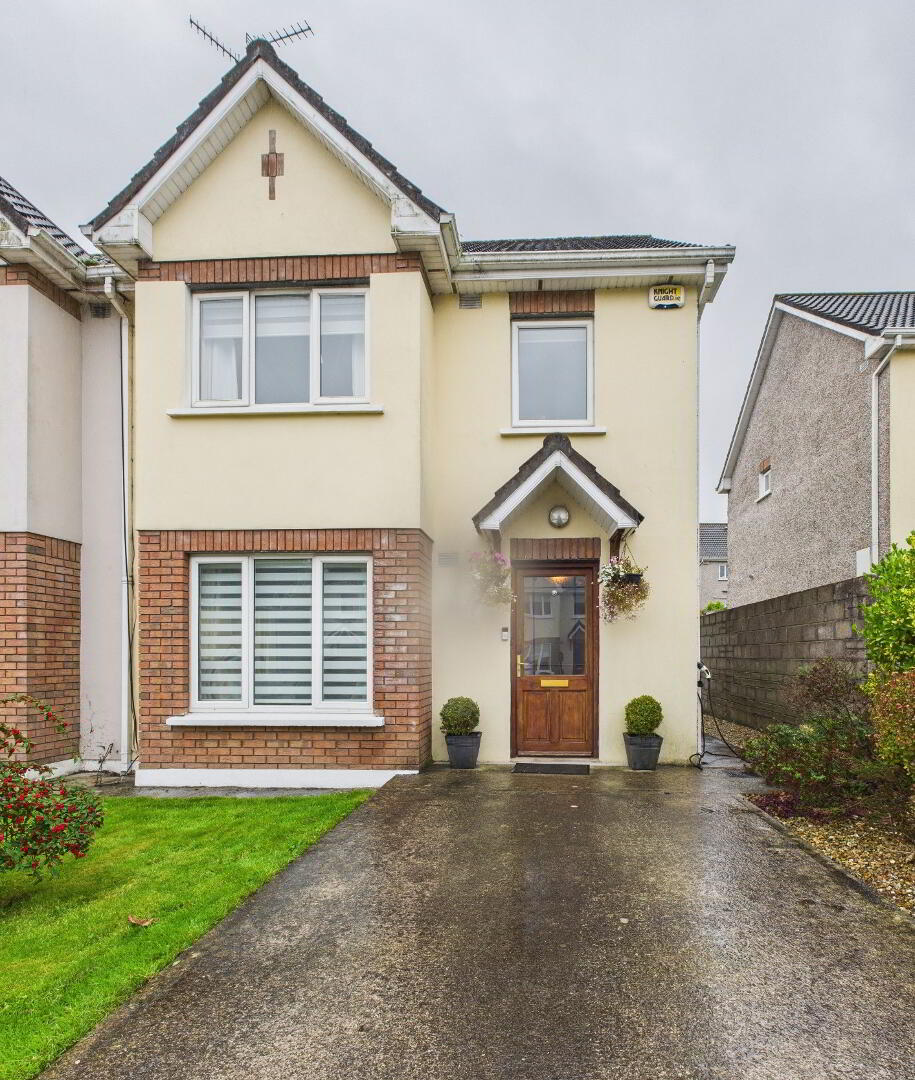
FOR SALE
3 The Avenue Dun Eala, Duntahane, Fermoy, Co Cork P61 AP66
Paul O’Driscoll Auctioneer, Valuer and Property Consultant is delighted to offer for sale this well-appointed 3-bedroomed 2 storey semi-detached residence.
The property is in a prime location within walking distance of all amenities.
The property has lots of potential as a family home or as an investment opportunity.
It is in excellent condition throughout and offers spacious living accommodation with side entrance, large private rear garden and open plan front garden with driveway.
ACCOMMODATION
Entrance hall: 17ft 0 x 6ft 5
Solid teak glass panelled front door with letterbox. Carpet. Radiator.
Guest toilet: 5ft 8 x 2ft 5
Tiled Floor. Toilet, Wash hand basin with mirror and tiled splashback.
Sitting room: 15ft 3 X 11ft 4
Laminate timber flooring. Radiator. Cast iron fireplace with tiled hearth. Fully fitted fireside units with open shelving and storage. Bay window with window seat overlooking front garden.
Kitchen-dining room: 18ft 3 x 11ft 8
Fully fitted kitchen with wall and floor units. Plumbed for dishwasher.
Built in electric cooker and gas hob. Tiled splashback. Semi–solid timber flooring. One window. Sliding Patio door leading to rear garden.
Spacious stairs and landing carpeted. 10ft 5 x 6ft 7
Hot Press and Dual Immersion. Window. Attic can be accessed by way of Stira and is partly floored, suitable for storage.
Bedroom 1: 11ft 4 x 10ft
Carpet. Radiator. Window. Two built in wardrobes.
Ensuite: 8ft 7 x 2ft 7
Fully tiled walls and flooring. Toilet. Wash hand basin with mirror. Walk in shower unit with electric shower.
Bedroom 2: 13ft 11 x 8ft 1
Carpet. Radiator. Window. Built in mirrored slide robes.
Bedroom 3: 7ft 9 x 7ft 9
Carpet. Radiator. Window. Built in wardrobe. Presently fitted out for a home office. This can easily be changed back to a bedroom.
Bathroom: 6ft 2 X 6ft 4
Fully tiled walls and flooring. Bath, toilet and wash hand basin. Mirror.
Electric shower over bath. Radiator. Window.
OUTSIDE
Front garden is laid out in grass with concrete driveway providing off street parking.
Large walled in rear garden laid out in grass with side entrance and patio area. Garden shed has electricity (lights and sockets) and is plumbed for washing machine and dryer.
SERVICES
Mains water and sewage
Gas fired central heating
BER C1
Wired for alarm.
FEATURES
Prime location within walking distance of all amenities.
Spacious 3 Bedroom house.
Private parking.Close proximately to Gael Scoil.
Only minutes’ drive from M8 Motorway
BER Details
BER Rating: C1
BER No.: 111175261
Energy Performance Indicator: 156.14 kWh/m²/yr

Click here to view the 3D tour
