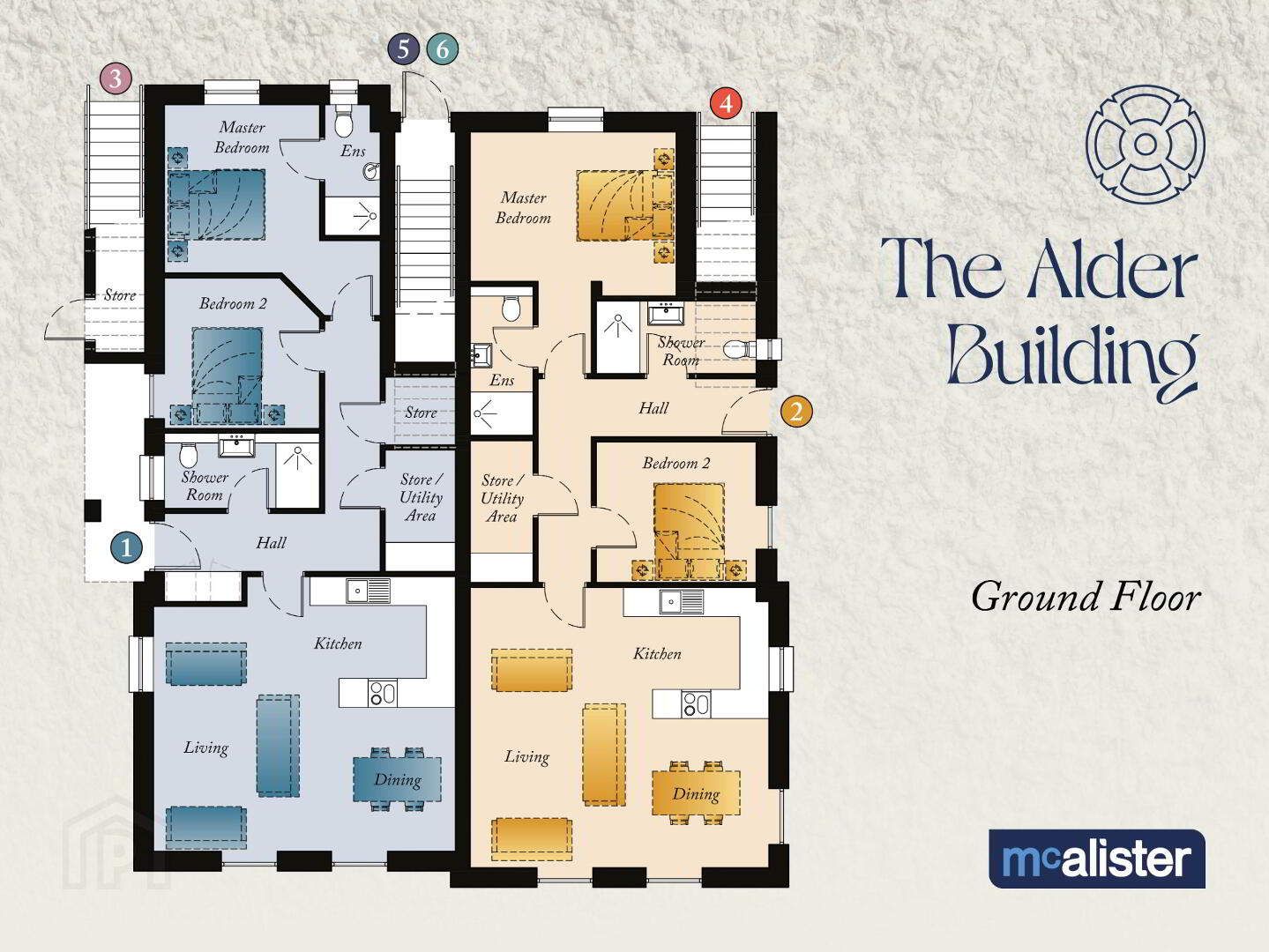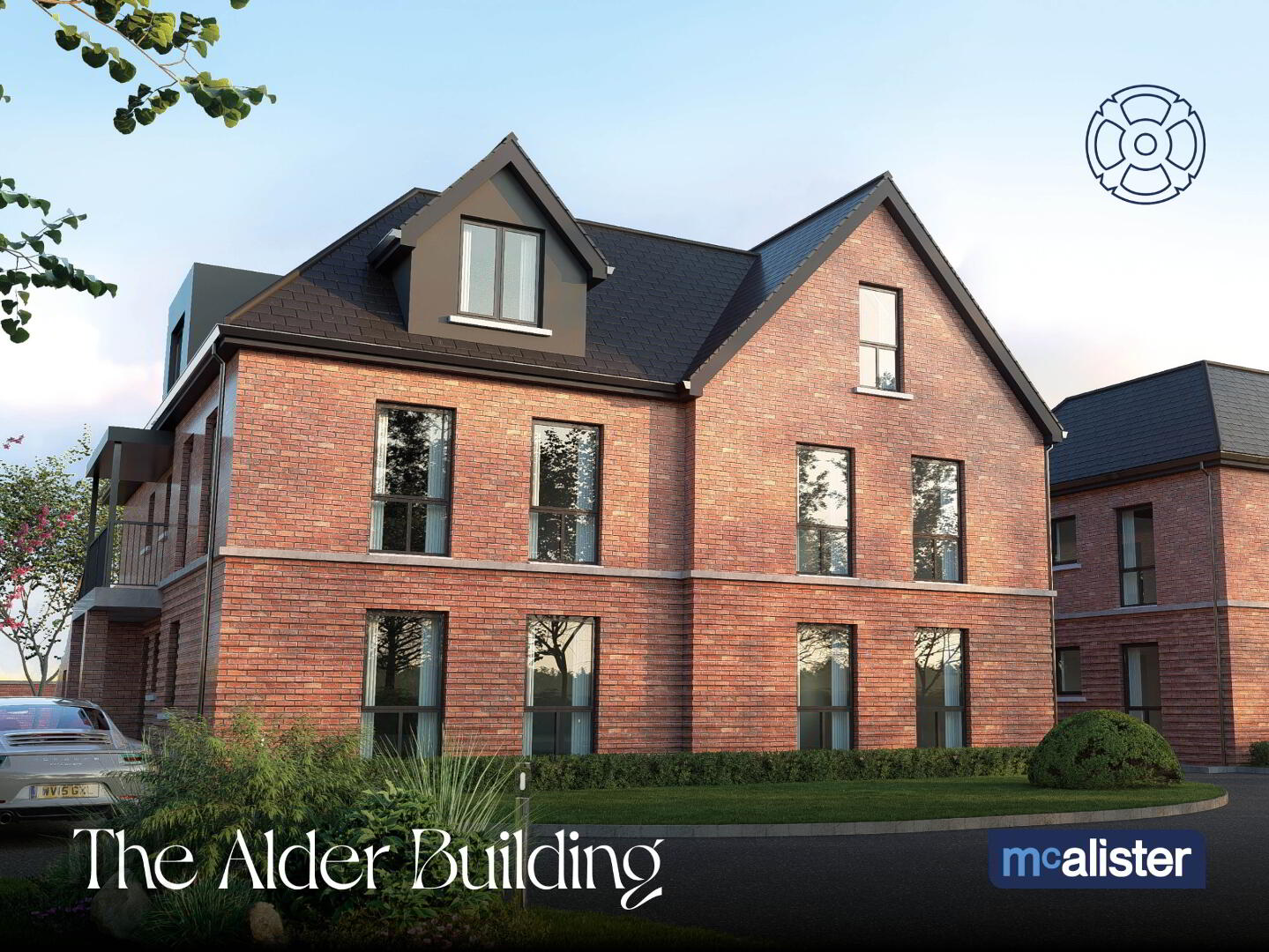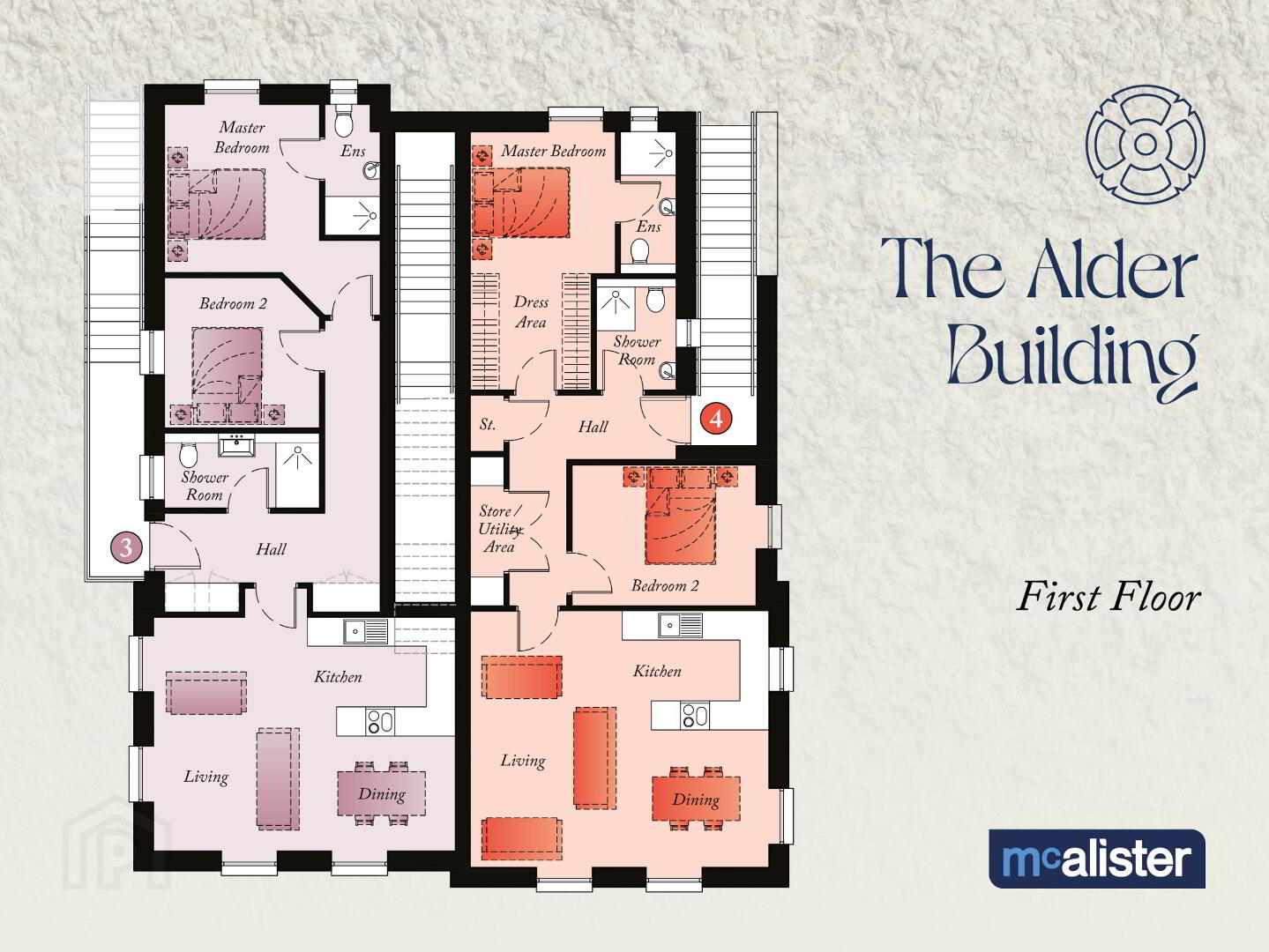The Alder Building, The Cairn,
Ballycairn Road, Coleraine
Two bedroom apartments
This property forms part of the THE CAIRN development
From £205,000 to £220,000
2 Bedrooms
2 Bathrooms
1 Reception
Property Overview
Status
On Release
Style
Apartment
Bedrooms
2
Bathrooms
2
Receptions
1
Property Features
Tenure
Not Provided
Heating
Gas
Property Financials
Price
Prices From £205,000
Typical Mortgage
Property Engagement
Views Last 7 Days
161
Views Last 30 Days
744
Views All Time
3,006

This property may be suitable for Co-Ownership. Before applying, make sure that both you and the property meet their criteria.
THE CAIRN Development
| Unit Name | Price | Size |
|---|---|---|
| Ground floor with own garden, Site 2 Ballycairn Road | £220,000 | 918 sq ft |
| First floor with outside space, Site 3 Ballycairn Road | £205,000 | 829 sq ft |
Ground floor with own garden, Site 2 Ballycairn Road
Price: £220,000
Size: 918 sq ft
First floor with outside space, Site 3 Ballycairn Road
Price: £205,000
Size: 829 sq ft

A BLOCK OF 6 TWO BEDROOM APARTMENTS WITH A FULLY TURNKEY FINISH
APARTMENT 1 (GROUND FLOOR WITH OWN GARDEN)
ENTRANCE LOBBY
UTILITY / STORE
LIVING / DINING / KITCHEN - 6.2m x 5.6m
MASTER BEDROOM - 3.2m x 3.4m ENSUITE 2.7m x 1.1m
BEDROOM 2 - 3.2m x 3.1m
BATHROOOM - 3.2m x 1.3m
APARTMENT 2 (GROUND FLOOR WITH OWN GARDEN)
ENTRANCE LOBBY
UTILITY / STORE
LIVING / DINING / KITCHEN - 6.1m x 5.7m
MASTER BEDROOM - 4.1m x 3m ENSUITE 3m x 1.3m
BEDROOM 2 - 3.2m x 2.9m
BATHROOOM - 3.2m x 1.3m
APARTMENT 3 (FIRST FLOOR WITH PRIVATE CAR PAKRING AND OUTSIDE SPACE)
ENTRANCE LOBBY
UTILITY / STORE
LIVING / DINING / KITCHEN - 6.2m x 4.8m
MASTER BEDROOM - 3.2m x 3.4m ENSUITE 2.7m x 1.1m
BEDROOM 2 - 3.2m x 3.1m
APARTMENT 4 ((FIRST FLOOR WITH PRIVATE CAR PAKRING AND OUTSIDE SPACE
ENTRANCE LOBBY
UTILITY / STORE
LIVING / DINING / KITCHEN - 6.1m x 5.2m
MASTER BEDROOM - 3m x 3m DRESSING AREA 2.5m x 2.5m ENSUITE 2.7m x 1.1m
BEDROOM 2 - 3.8m x 2.9m
BATHROOOM - 3.2m x 1.3m
BATHROOOM - 2.3m x 1.6m



