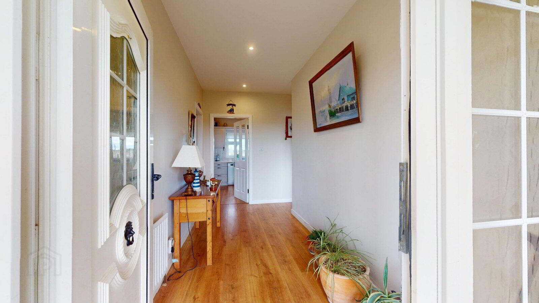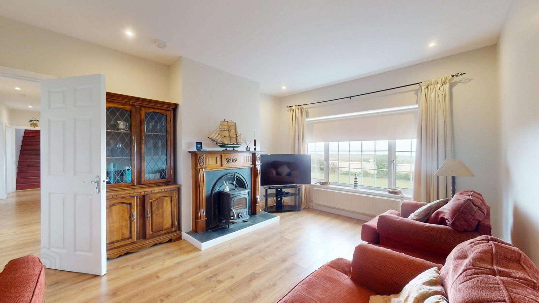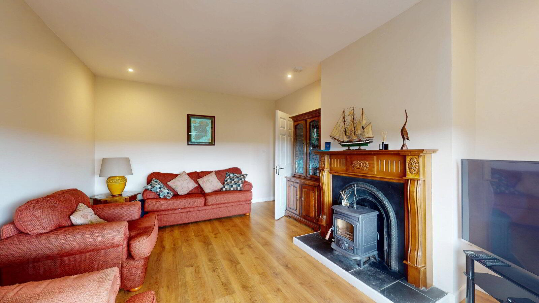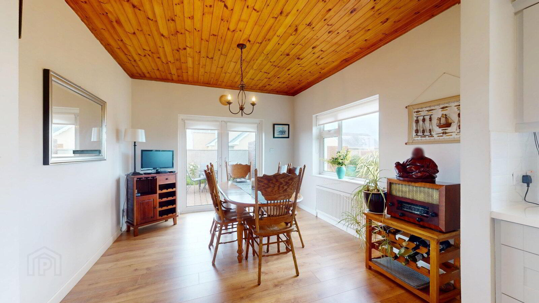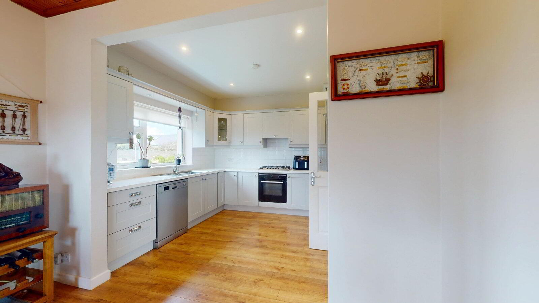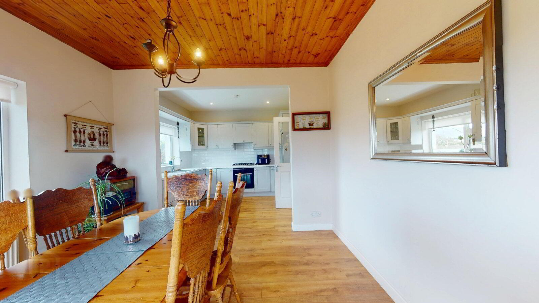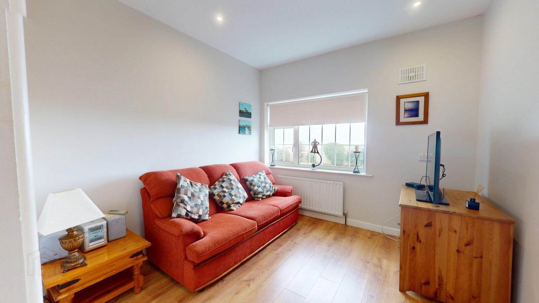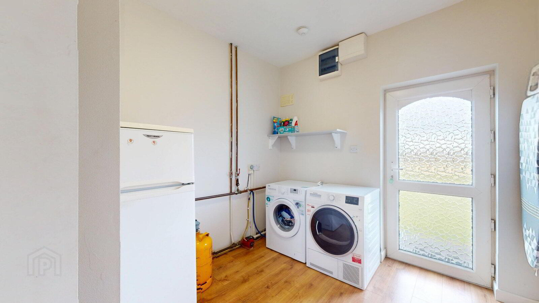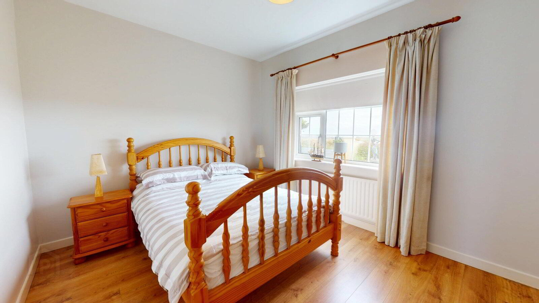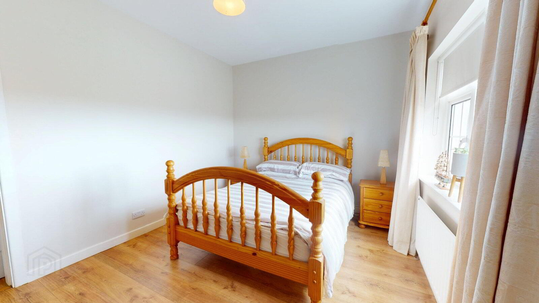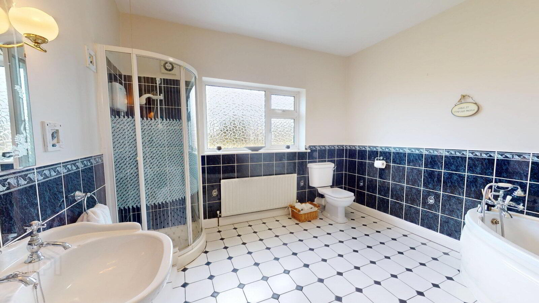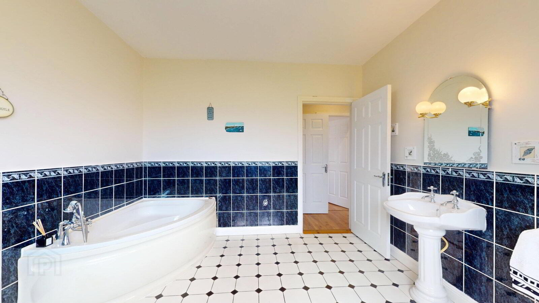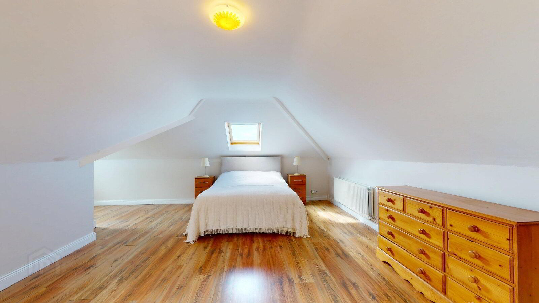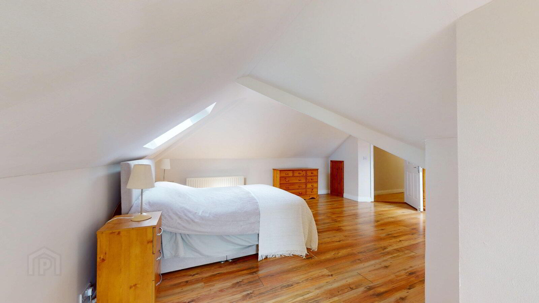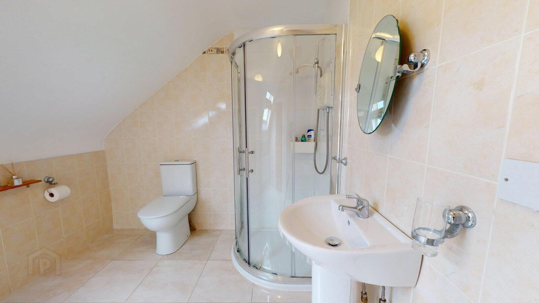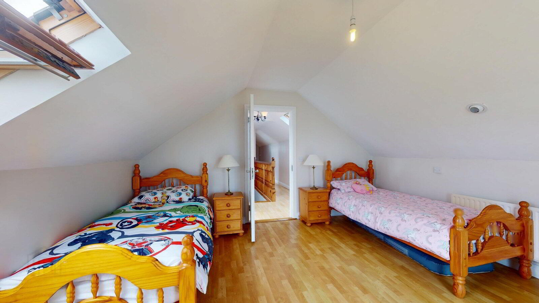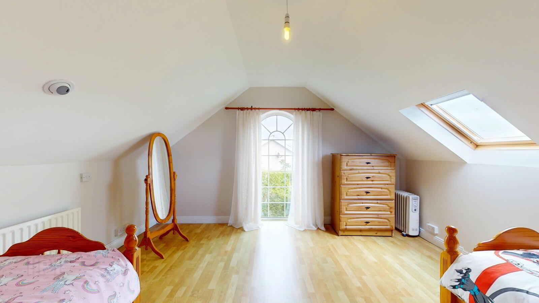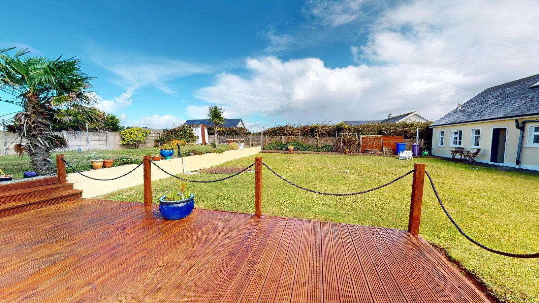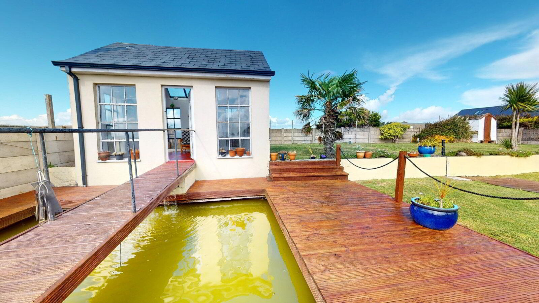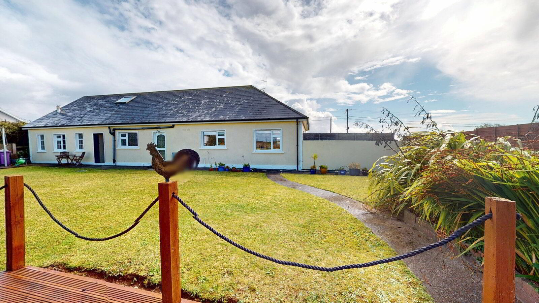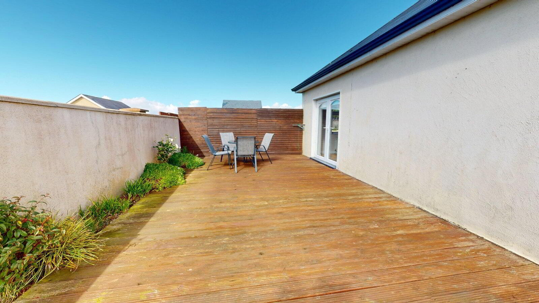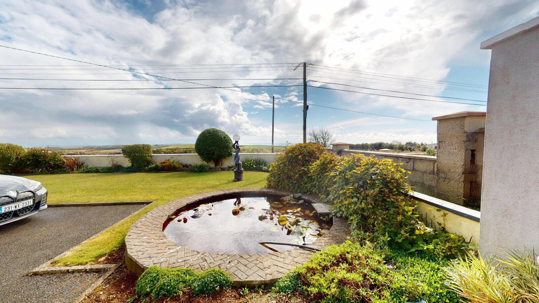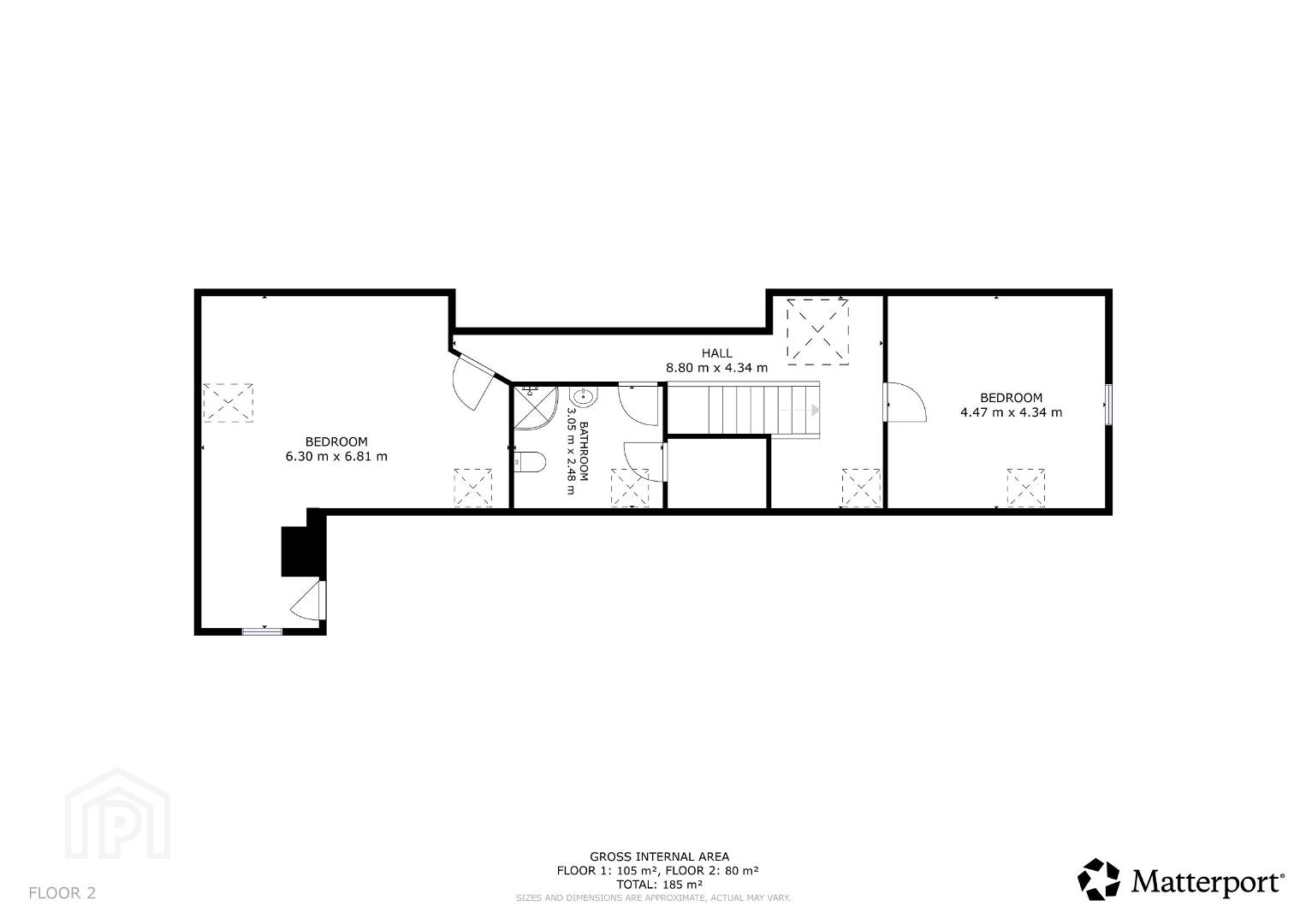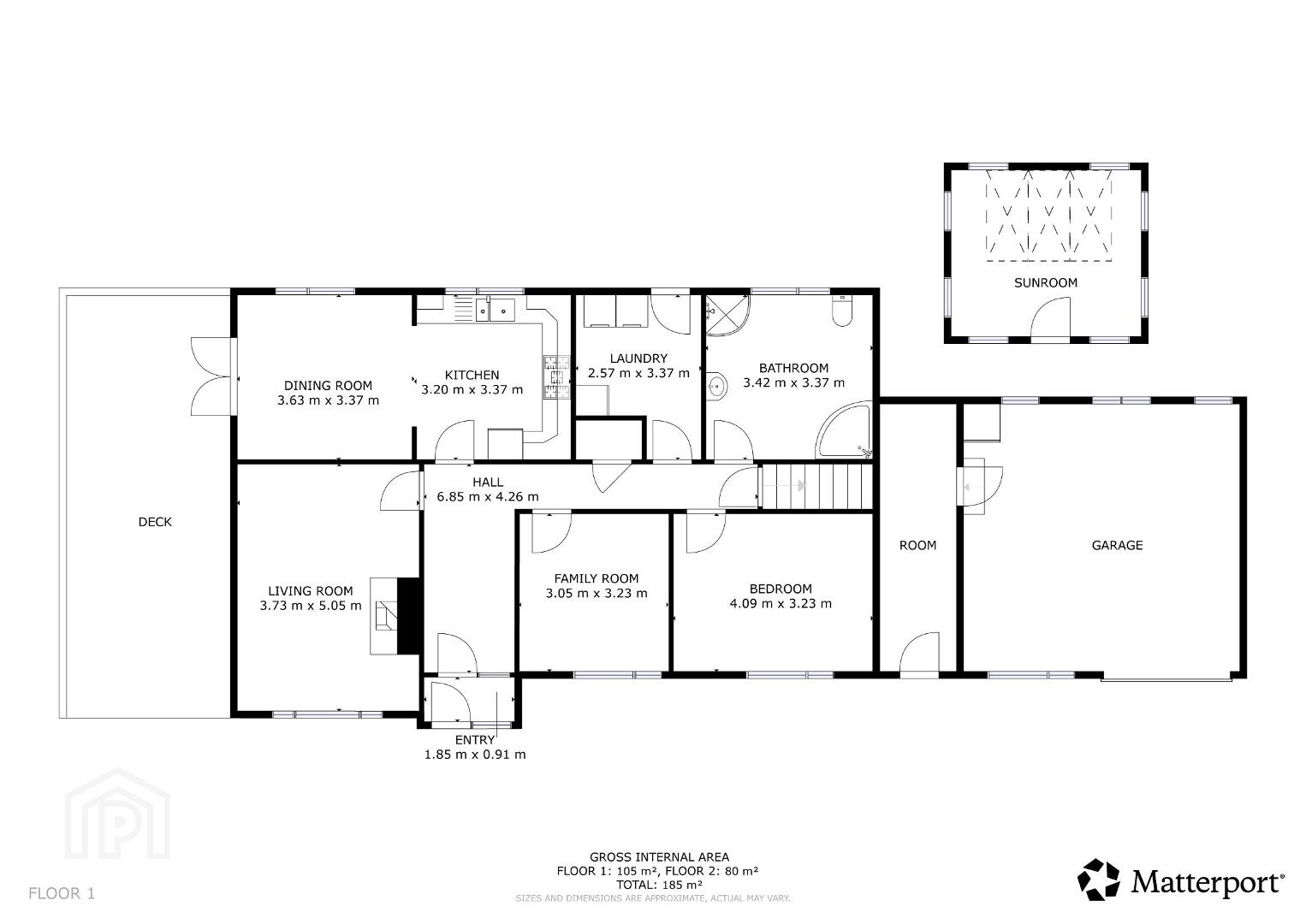Templetown
Fethard, Y34KF58
4 Bed Bungalow
Asking Price €449,000
4 Bedrooms
2 Bathrooms
2 Receptions
Property Overview
Status
For Sale
Style
Bungalow
Bedrooms
4
Bathrooms
2
Receptions
2
Property Features
Size
185 sq m (1,991 sq ft)
Tenure
Not Provided
Property Financials
Price
Asking Price €449,000
Stamp Duty
€4,490*²
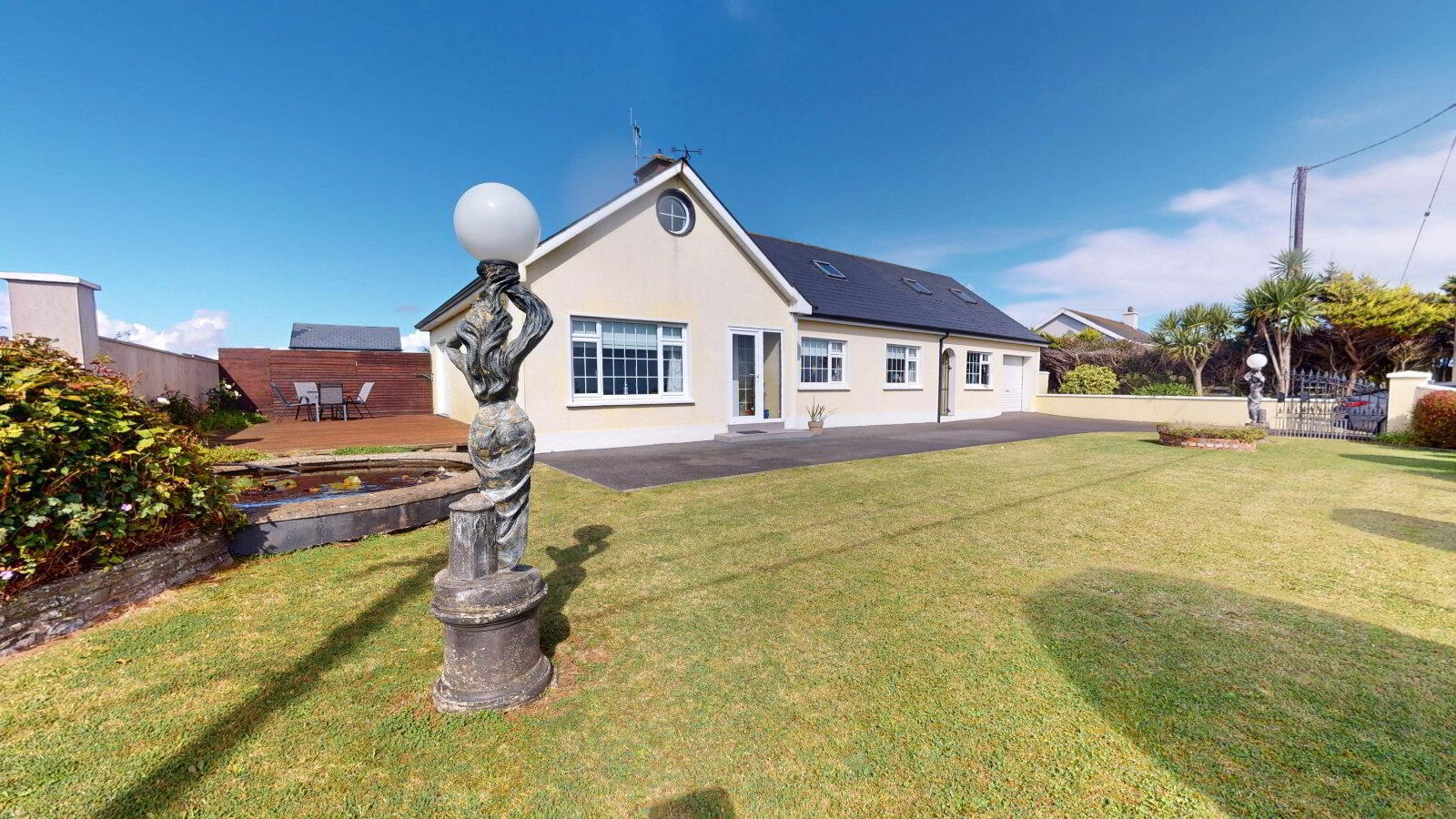 This generously sized 4 bedroom residence, measuring approximately 185sq.m. and built in C. 1998, offers versatile and comfortable living on the scenic Hook Peninsula. A standout feature is the large, fully floored attic space which currently serves as an additional living area and bedroom space.
This generously sized 4 bedroom residence, measuring approximately 185sq.m. and built in C. 1998, offers versatile and comfortable living on the scenic Hook Peninsula. A standout feature is the large, fully floored attic space which currently serves as an additional living area and bedroom space. The layout is thoughtfully designed for family living and comfort, and comprises entrance porch, entrance hall, spacious living room, open plan kitchen/dining area, utility room, family bathroom and two bedrooms to ground floor with two additional bedrooms and a shower room to the first floor.
The property is in immaculate condition and is beautifully decorated throughout with features including a solid fuel stove, modern fitted kitchen and fully tiled bathroom and ensuite shower room.
Set on C. 0.4 acres of beautifully maintained, mature gardens, the property also includes a substantial detached garage and a charming garden house, ideal for storage, hobbies, or outdoor entertaining. Enjoy sweeping views of the Sea and the Saltee Islands from this idyllic location.
Just a short drive away are Slade Harbour, the iconic Hook Head Lighthouse and several sandy beaches, offering endless recreational opportunities.
This property is perfectly positioned to serve as a permanent residence, holiday getaway, or investment opportunity. Convenient access to the nearby village of Fethard-on-Sea, New Ross Town, Wexford Town and Waterford City ensures all essential amenities are close at hand.
Rooms
Entrance Porch
1.85 x 0.91
Entrance Hall
6.85 x 4.26
Timber Floor, hot-press.
Living Room
5.05 x 3.73
Feature fireplace with stove, timber floor.
Kitchen Dining Room
6.83 x 3.37
Excellent fitted kitchen with electric oven and gas hob, timber floor, french doors to side patio area.
Utility Room
3.37 x 2.57
Timber floor, plumbed for washing machine, door to rear garden.
Bathroom
3.42 x 3.37
Shower, corner bath, w.c., w.h.b., fully tiled.
Bedroom 1
4.09 x 3.23
Timber to floor.
Bedroom 2
3.23 x 3.05
Timber to floor.
Upstairs
Landing
8.8 x 4.35
Bedroom 3
4.47 x 4.34
Timber floor and feature full length arched window.
Shower Room
3.05 x 2.48
Shower, w.c., w.h.b., fully tiled.
Bedroom 4
6.81 x 6.3
Timber floor.
Outside
Adjoining garage, Summer garden house, Large decking area, Mature garden with feature ponds.
Services
Mains water, Own sewer system, OFCH.

Click here to view the 3D tour
