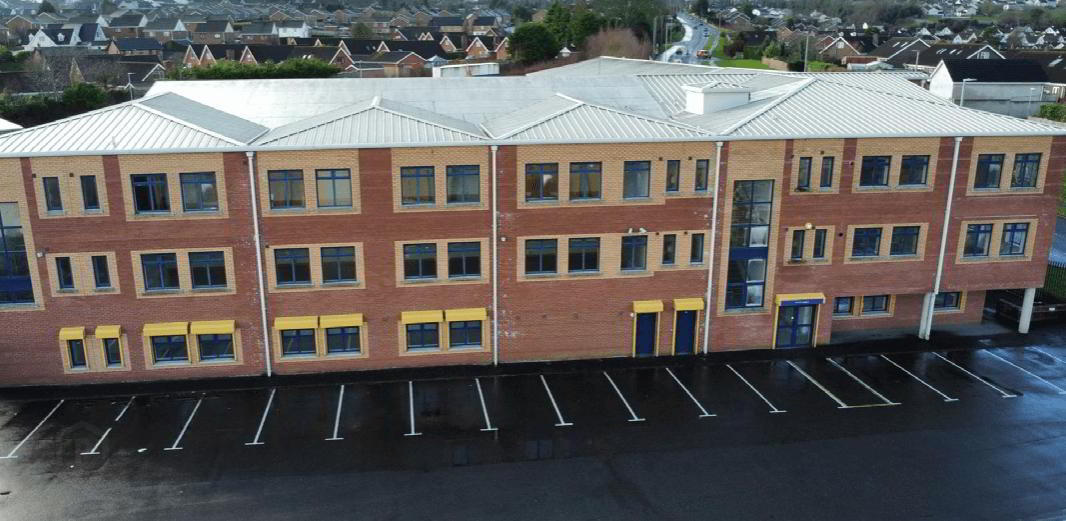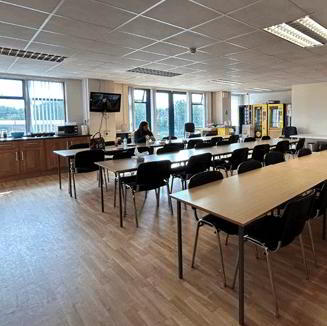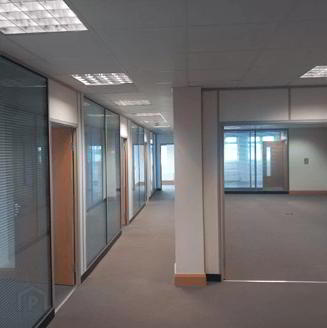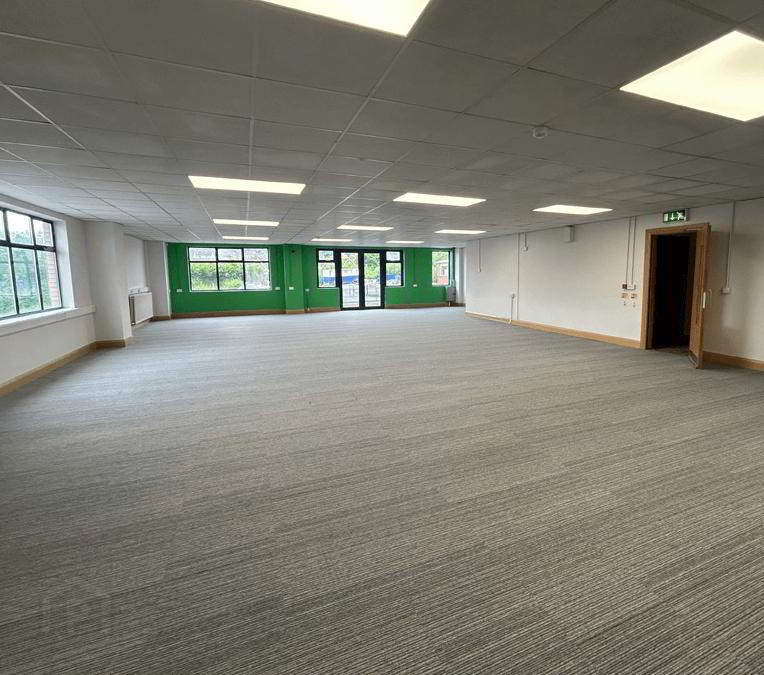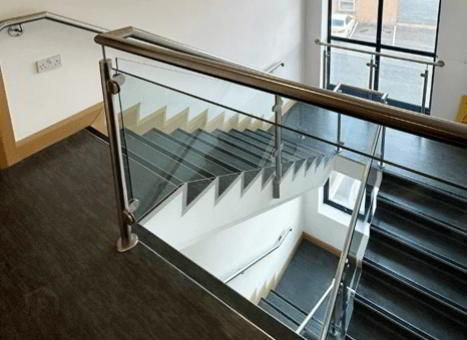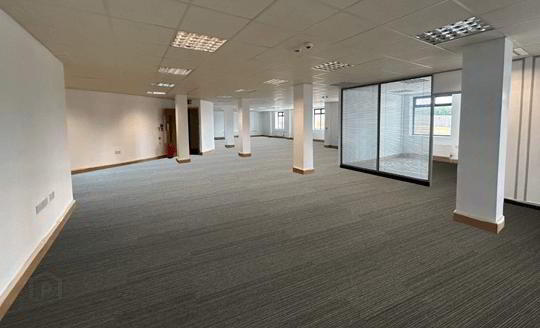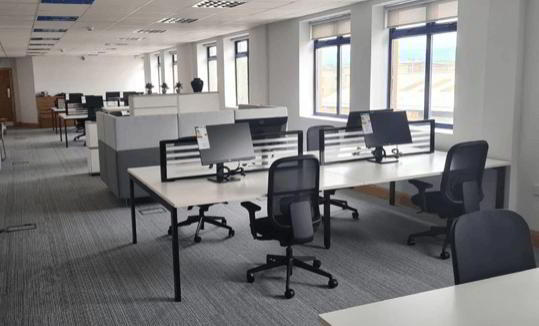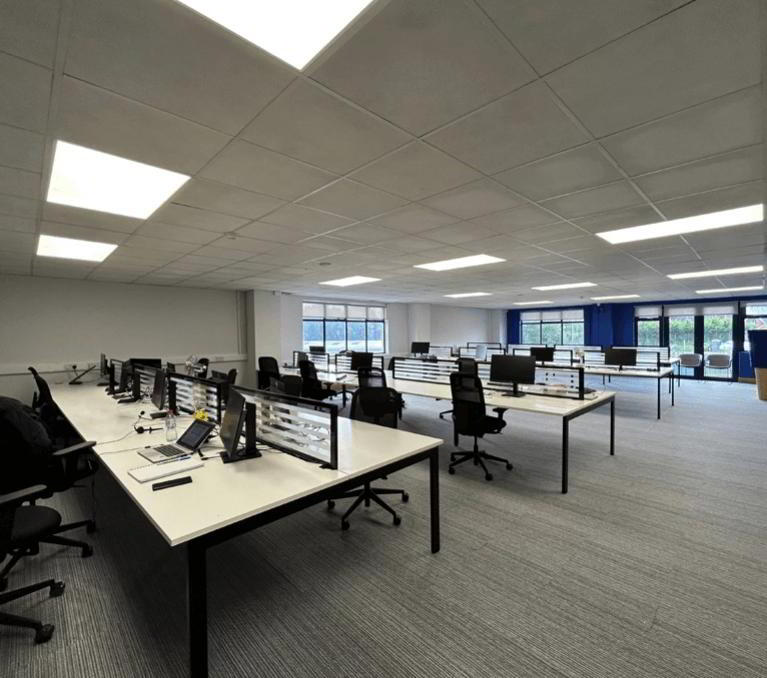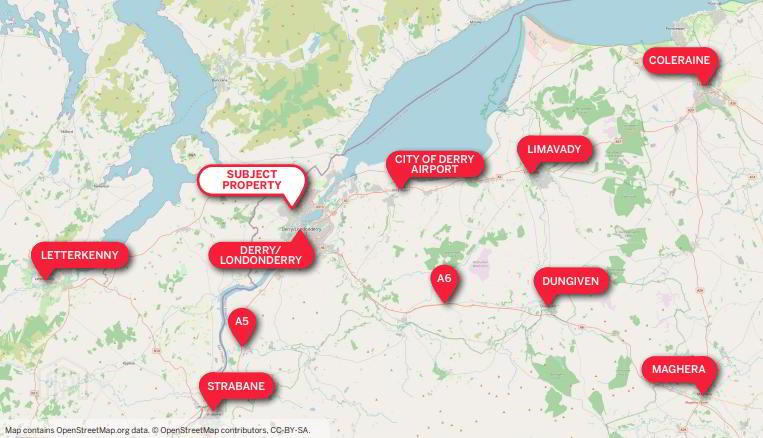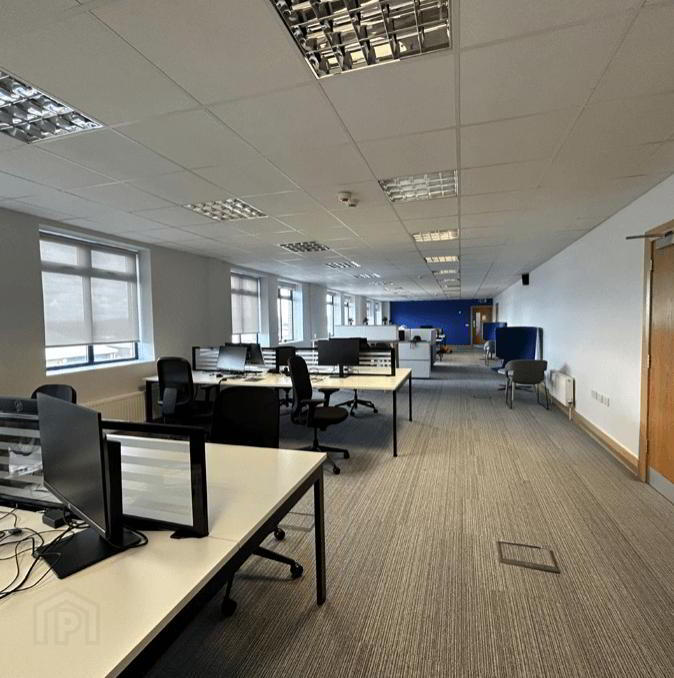
Additional Information
- Located just 1.8 miles from Derry City Centre
- Conveniently located 2 miles from the NI/ROI border
- Suites ranging from 900 sqft to 26,000 sqft
- Ready for immediate occupation
- Abundance of on site parking
- Number of surrounding amenities
The subject property comprises a substantial modern office building extending to approximately 26,000 sqft.
With windows on all elevations, the building enjoys excellent levels of natural light throughout the day, creating a bright and welcoming working environment.
Internally, the property presents a blank canvas designed for ease of adaptability. The space is currently laid out as a single occupancy building, offering a combination of open-plan areas and cellular offices.
The building benefits from five separate entrances, providing immediate potential for subdivision into self-contained suites with own door access.
With an abundance of stud walling, the interior can be reconfigured quickly and cost-effectively into approximately six individual suites ranging in size from 2,000 sqft upwards.
This flexible range of sizes and layouts makes the property suitable for a wide range of occupiers.
Features of the building include a passenger lift, recessed carpeted flooring, suspended

