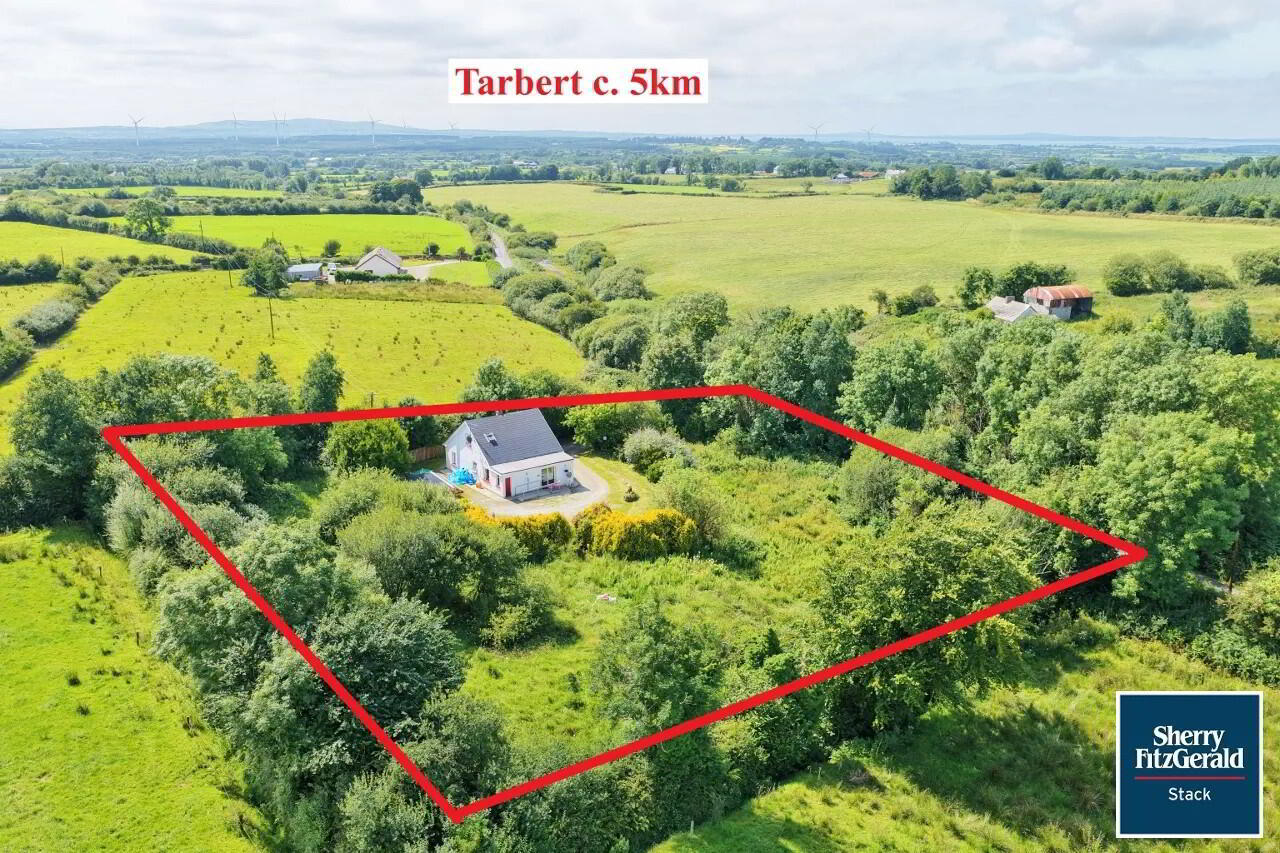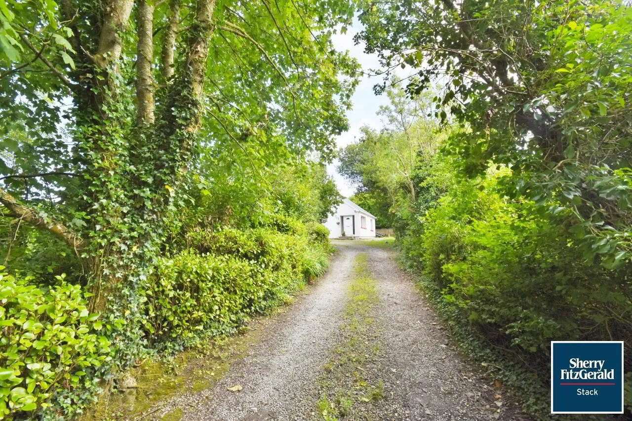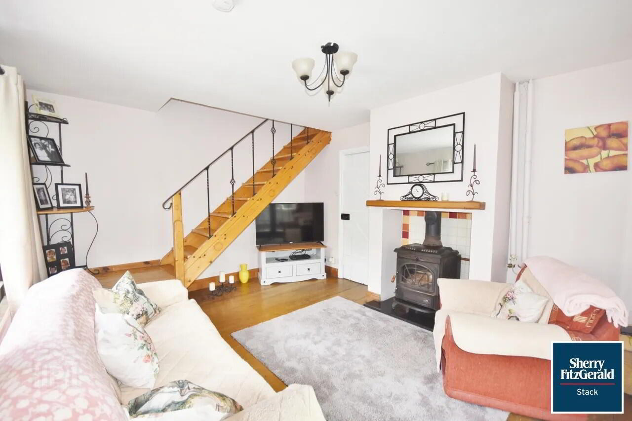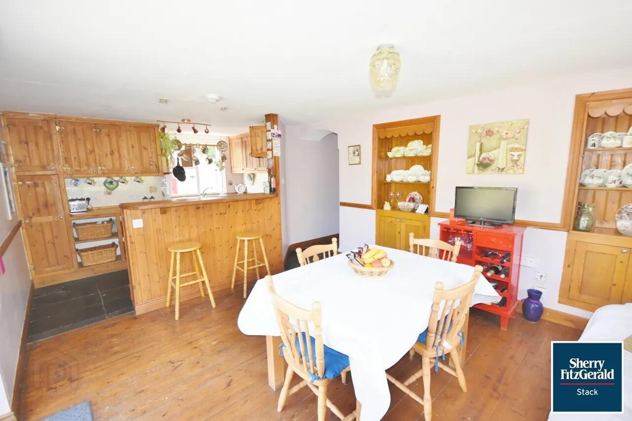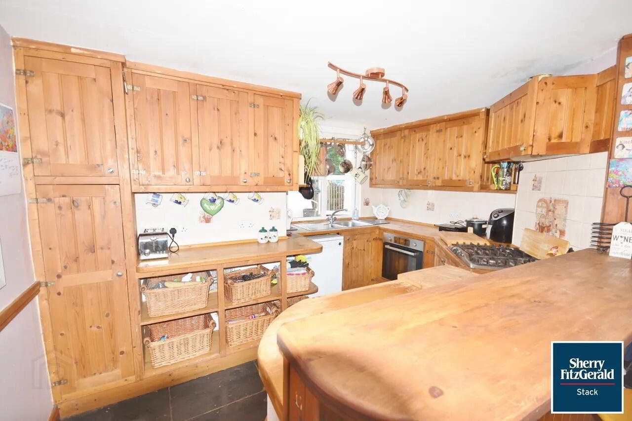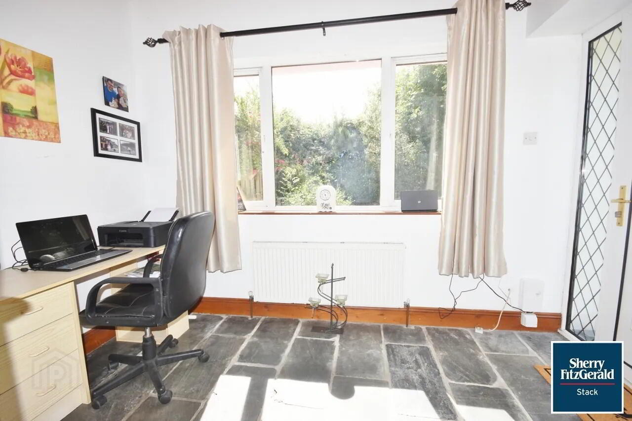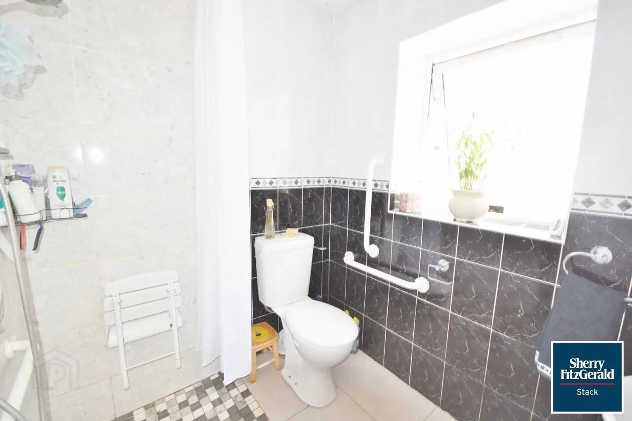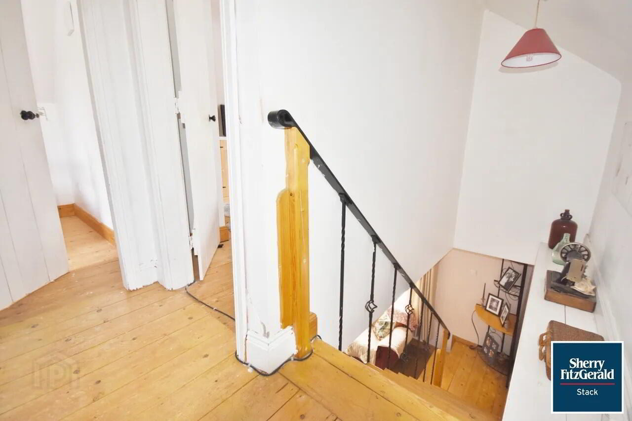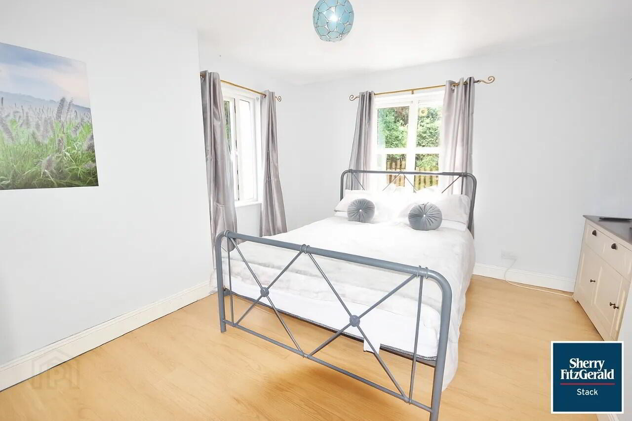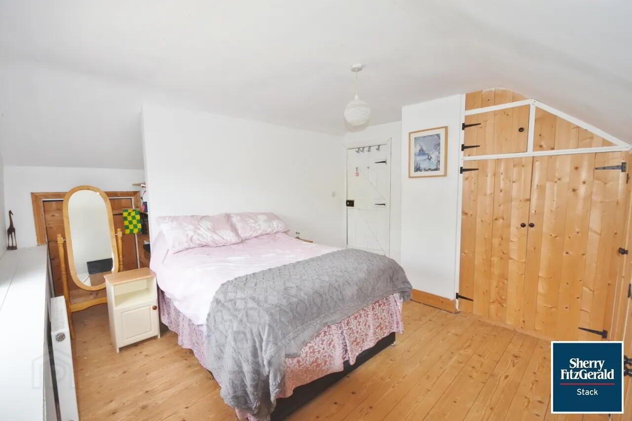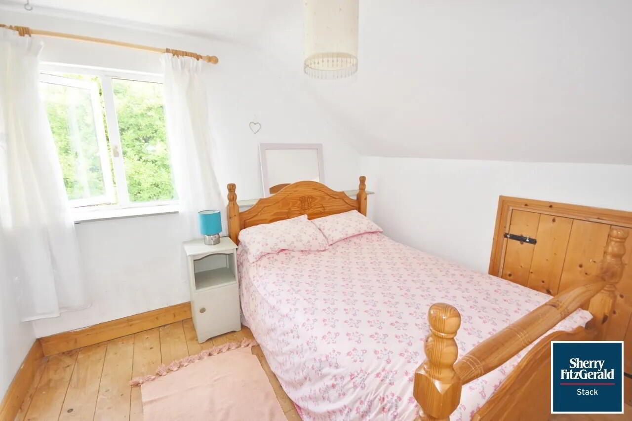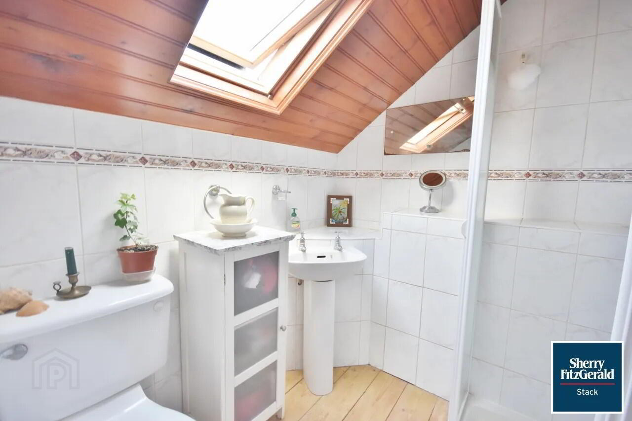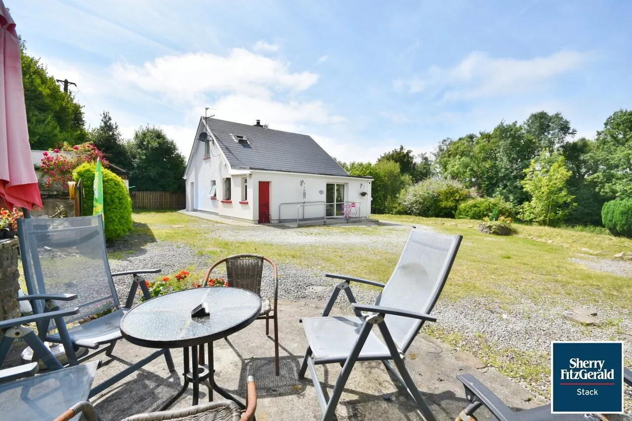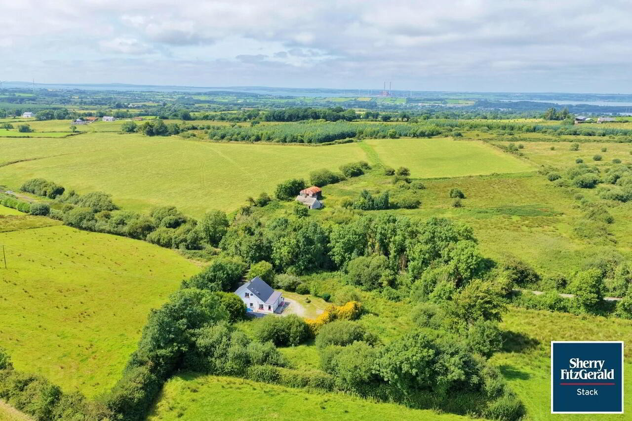Tarmons
East, Tarbert, V31EN12
3 Bed House
Asking Price €239,000
3 Bedrooms
2 Bathrooms
Property Overview
Status
For Sale
Style
House
Bedrooms
3
Bathrooms
2
Property Features
Tenure
Not Provided
Energy Rating

Property Financials
Price
Asking Price €239,000
Stamp Duty
€2,390*²
Property Engagement
Views Last 7 Days
61
Views Last 30 Days
325
Views All Time
588
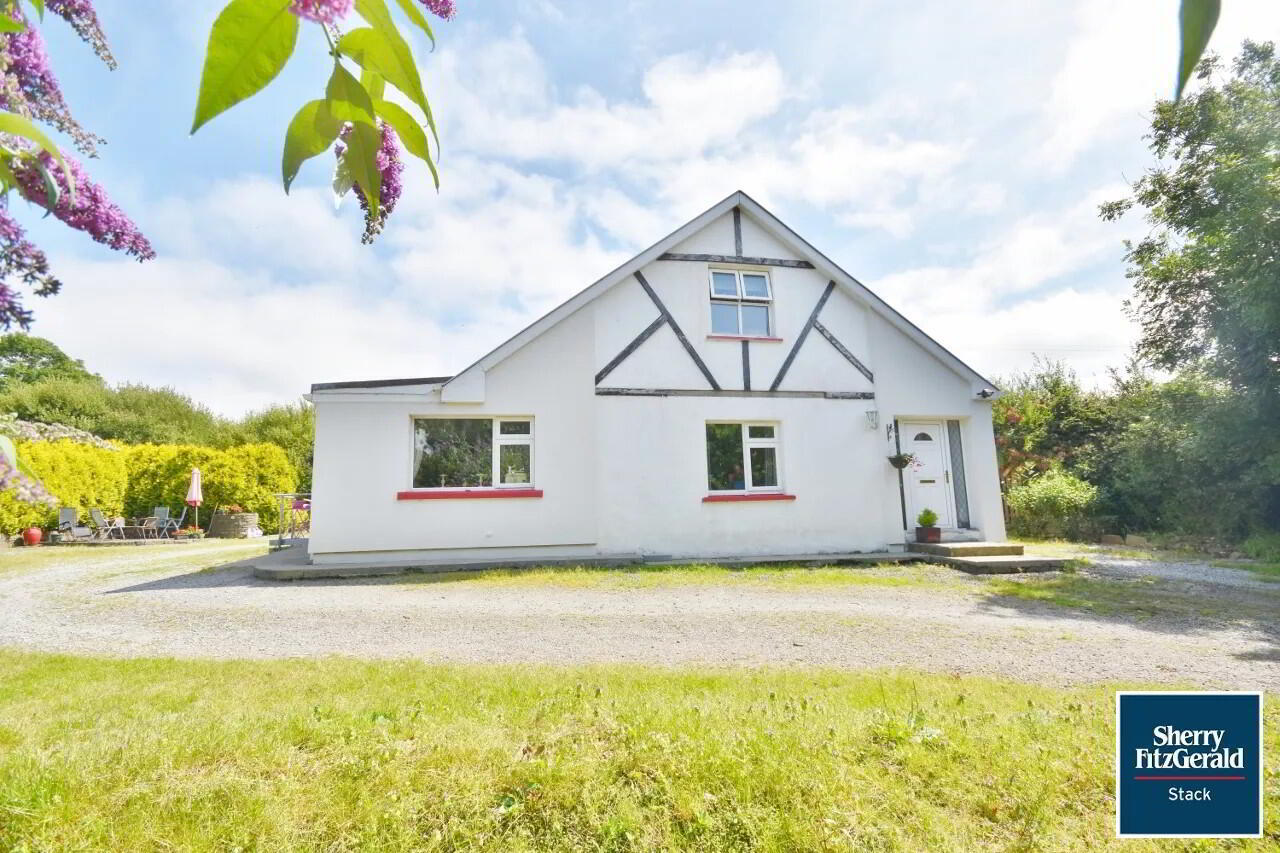
Additional Information
- Located just 5 minutes from Tarbert village and ferry gateway to the west.
- Convenient to the villages of Tarbert and Moyvane and just 10 minues from the heritage town of Listowel and onwards to Ballybunion town with its blue flag beaches and golf club.
- Mature shrubbery surrounding the residence providing privacy.
- Flat roof replaced in 2025.
- OFCH, private water supply and onsite septic tank.
- Double glazed uPVC windows are fitted throughout.
- This residence is a perfect starter home, retirement home or holiday home base in the south west.
Ground floor accommodation comprises entrance porch, kitchen/ dining room, lounge/ sitting room, double bedroom and shower room with w/c and whb. On the first floor there is 2 double bedrooms and family shower room.
Externally lies a detached store/ workshop (17 sqm approx.) and a detached utility/w/
Boundaries comprise of trees and mature hedgerows. There is vehicular access to both the front and rear of the property with ample parking.
The property benefits from oil fired central heating, private water supply and onsite septic tank. Double glazed uPVC windows are fitted throughout.
Viewing is highly recommended and strictly by appointment only. Reception Area/ Home Office 2.99m x 1.82m Slate flooring, alluminum door with glazed panels to the sides and larger window.
Kitchen/ Dining Room 7.52m x 3.66m With intergrated applicances, breakfast bar, cermaic wall and floor tiles along with wooden flooring, sliding door to the side of property annd two windows.
Lounge/ Sitting Room 4.52m x 3.72m With a Stanley solid fuel stove (with back boiler), solid wood flooring, stairs leading to the first floor and one window.
Master Bedroom 4.17m x 2.92m Double with laminate flooring and one window.
Landing 2.19m x 1.04m With solid wood flooring.
Bedroom Corridor 2.08m x 1.06m With slate flooring.
Bedroom 2 3.4m x 4.005m Double with fitted units, wide plank wooden flooring, access to attic space and one window.
Bedroom 3 3.07m x 3.03m Double with wide plank wooden flooring, access to stic space and onne window.
Bathroom 1 1.96m x 1.78m With Mixer shower, ceramic wall and floor tiles, whb, w/c and one velux window.
Family Bathroom 2.07m x 1.74m With Triton electric shower, ceramic wall and floor tiles, whb, w/c and one window.
Detached Store/ Workshop 5m x 3.35m
Detached Utility/ W/C 1.62m x 0.74m Plumbed for washer and dryer and one window.
Bedroom 1 4.17m x 2.92m Double with laminate flooring and window.
Bathroom 2.07m x 1.74m With Triton electric shower, ceramic wall and floor tiles, whb, w/c and window.
Shower Room 1.96m x 1.78m With Mixer shower, ceramic wall and floor tiles, whb, w/c and velux window.
BER: D2
BER Number: 112400916
Energy Performance Indicator: 296.06
No description
BER Details
BER Rating: D2
BER No.: 112400916
Energy Performance Indicator: 296.06 kWh/m²/yr

