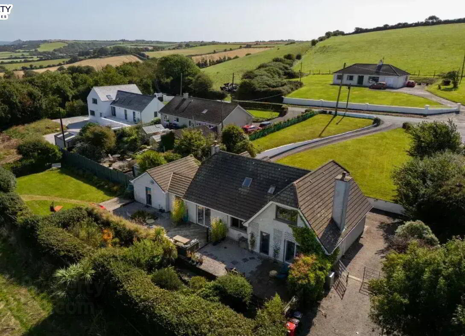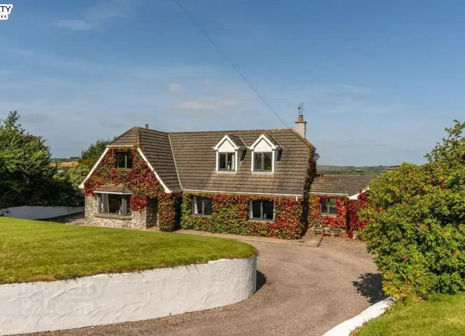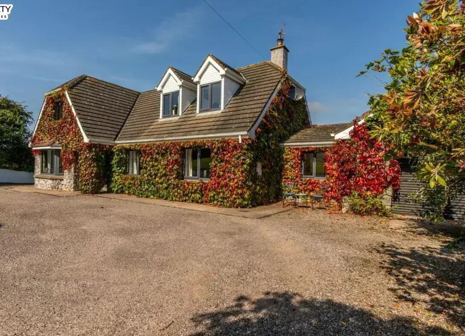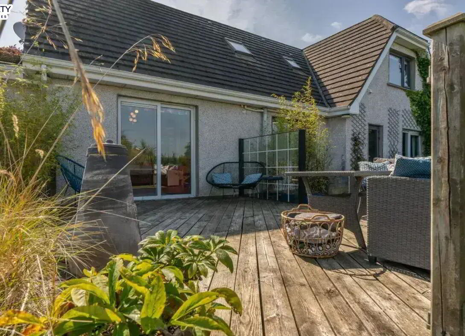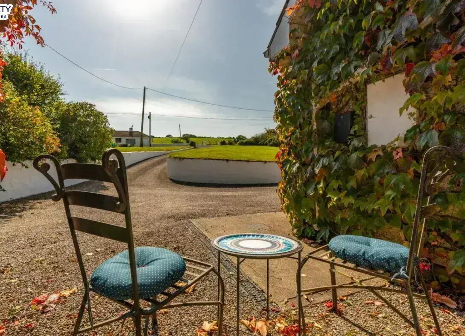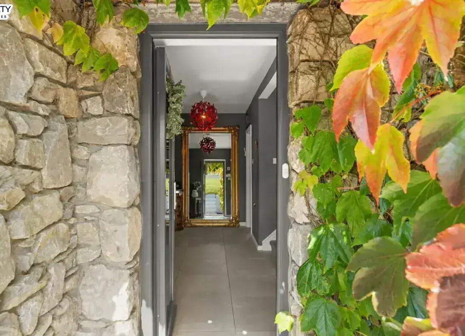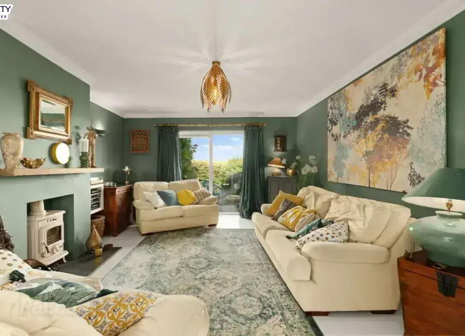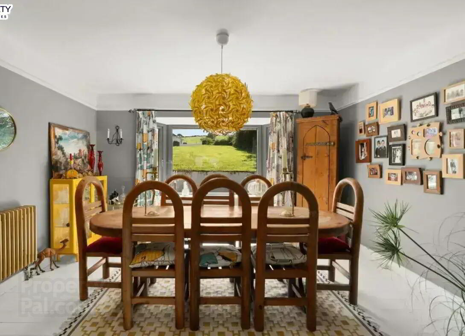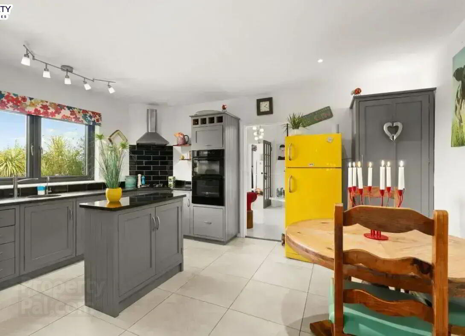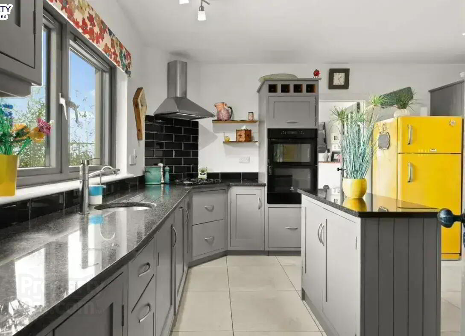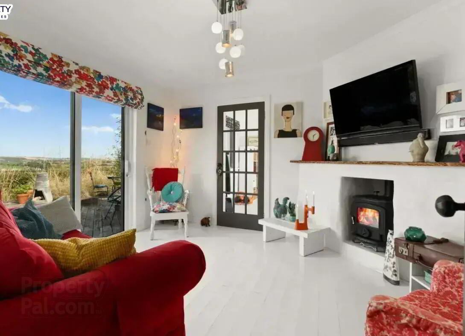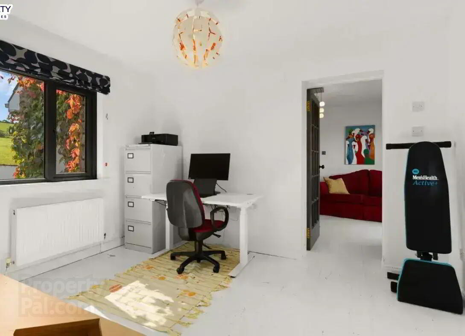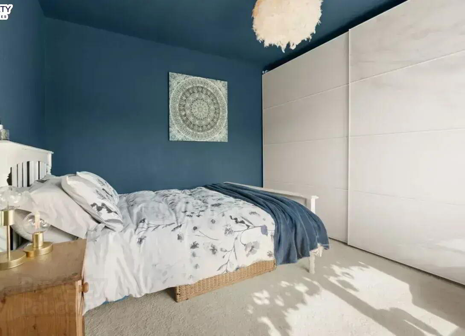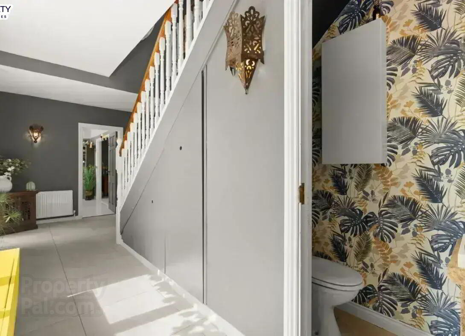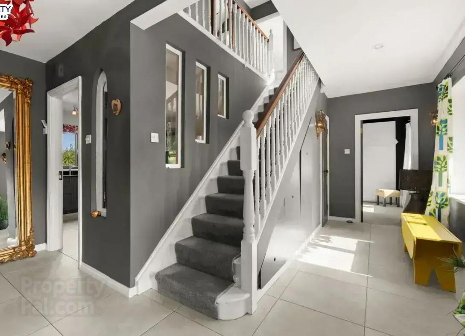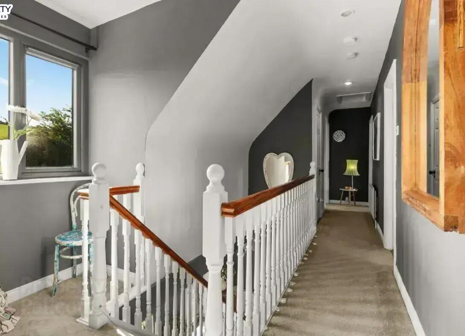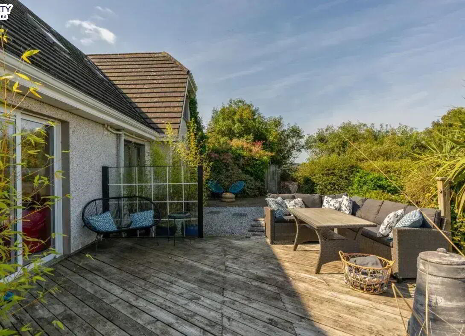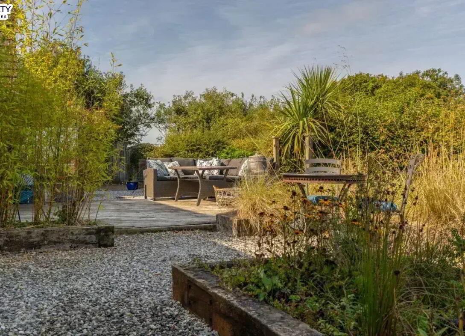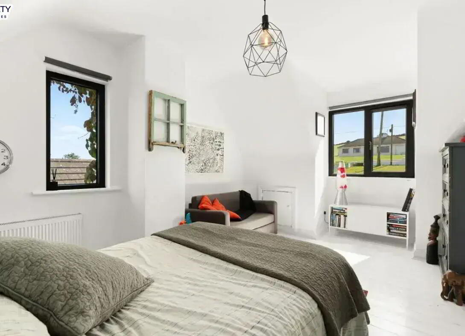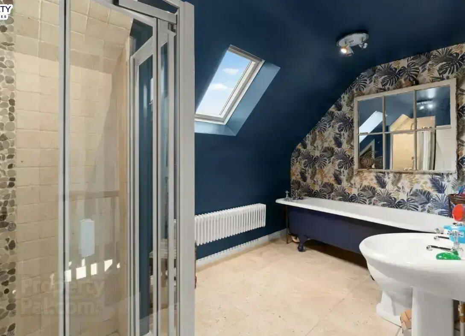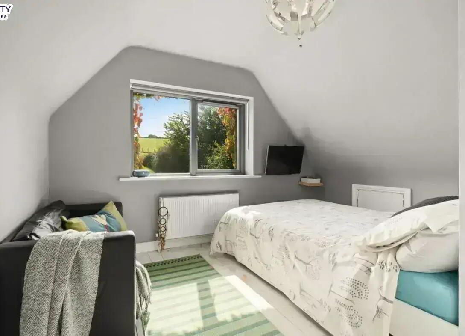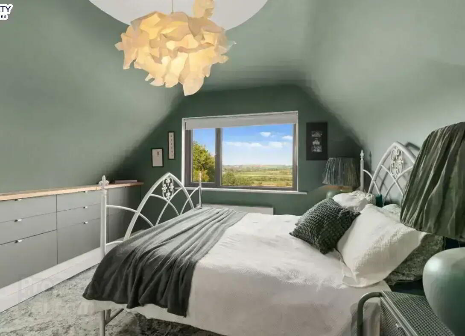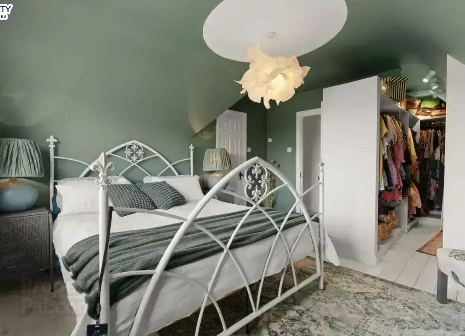Sunville
Midleton, Ballycotton
4 Bed Detached House
Price €550,000
4 Bedrooms
3 Bathrooms
Property Overview
Status
For Sale
Style
Detached House
Bedrooms
4
Bathrooms
3
Property Features
Size
190.4 sq m (2,050 sq ft)
Tenure
Not Provided
Energy Rating

Property Financials
Price
€550,000
Stamp Duty
€5,500*²

Hegarty Properties are delighted to offer for sale this superior four-bedroom home in a picturesque location just 3 km from the renowned fishing village Ballycotton and all its amenities. This home which is set on 0.56 acres and built in 1999 to a high standard, offers light, spacious and flexible accommodation designed for family living. This is a modern detached home on a generous level plot, in a tucked away location which enjoys rural and coastal views, whilst also affording plenty of privacy.
This home is approached via a driveway and is perfectly positioned on an impressive site with countryside views and views of Ballycotton bay. The front door leads into the welcoming hallway and gives an immediate feeling of airiness and brightness. The large windows and doors from the living areas leading onto the patio create space and contribute to a well-lit interior in this home.
Located just 3 km from the famous fishing village of Ballycotton, this property combines peaceful countryside living with easy access to local amenities. Numerous beaches, including Ballyandreen, Ballytrasna, and Ballinamona, are within close proximity, offering beautiful spots for relaxation and recreation. Ballycotton National School is less than a 5-minute drive away, and secondary school buses to Midleton stop nearby, making this an ideal location for families.
Accommodation: Hallway, Guest WC, Large Open Plan Sitting Room leading to Dining Room, Kitchen/Dining Area, Lounge/Snug, Utility Room, Office/Playroom, Mudroom, 4 Bedrooms (1 En-Suite) & Family Bathroom. (circa 2,050 sq.ft.)
Accommodation:
Ground Floor:
Impressive Entrance
Hallway: Large, bright open space, with feature staircase. Feature tiled flooring & understairs storage.
Guest WC: W.C. and wash hand basin. Tiled flooring.
Sitting Room: Bright, spacious room with sliding doors leading to patio and rear
garden. Timber flooring and fitted multi-fuel stove. Opening to:
Dining Room: Front aspect room with bay window, timber flooring.
Kitchen/Dining Area: Bespoke painted solid wood kitchen with granite worktop. Fitted with gas hob, extractor, double oven and large fridge/freezer. Floor tiled the same as hallway for a seamless flow.
Lounge/Snug: Located off kitchen with sliding doors to outdoor decking area. Feature fireplace with oil fired stove and timber flooring.
Office/Playroom: Versatile space and easily converted to a fifth bedroom or playroom. Timber flooring.
Mudroom: Tiled floor, shelving, water softener and two freezers. Door to rear garden and attached garage which is fully shelved.
Utility Room: Ample storage units, fitted with washing machine and dryer. Door to rear garden.
Ground Floor/
Bedroom 2: South-facing room with carpeted floor. Wall to wall slide robes.
First Floor:
Landing: Large landing area with carpeted floor.
Master Bedroom: Rear aspect bright with spectacular views of the countryside and Ballycotton Bay. Painted timber flooring and large walk-in wardrobe.
En-Suite: W.C., wash hand basin and glass panelled walk-in power shower unit. Shower area and floor tiled. Under floor heating.
Bedroom 3: Large double bedroom with front aspect. Painted timber flooring.
Bedroom 4: Large double bedroom with views of Ballycotton Bay. Painted timber flooring.
Family Bathroom: W.C., wash hand basin, separate power shower and Victorian rolltop bath. Fully tiled, underfloor heating.
Outside: Superbly positioned on an elevated site with fully landscaped
grounds. The gardens surrounding the house are mature and have extensive lawn area accessed from the back garden. There are magnificent views across the countryside and towards Ballycotton Bay. To the front of the property, there is a private gravelled driveway leading to forecourt with ample parking, lawned front garden with mature flowering shrubs and large garage attached to the property. The secluded and sheltered rear garden runs the width of the property and features several areas with patio, decking and lawn with planted hedges and flowers.
FEATURES:
-Spacious family friendly accommodation.
-Panoramic views of countryside and Ballycotton bay.
-Built in 1999.
-Underfloor heating in ensuite and bathroom.
-Mature gardens.
-Attached garage with substantial storage space.
-Double glazed windows and doors.
-Oil fired heating with new boiler.
-High performance radiators throughout.
-Pressurised water system.
-High speed fibre broadband available.
-Phone watch alarm fitted.
-BER: B3. BER Number: 109741132
-Mains Water. Private Septic Tank.
-Eircode: P25 EF84.
Viewing: Please ring to make an appointment. Our office is open Monday to Friday.
Visit our website www.hegartyproperties.ie to view all our properties.
Daft Link
BER Details
BER Rating: B3
BER No.: 109741132
Energy Performance Indicator: Not provided


