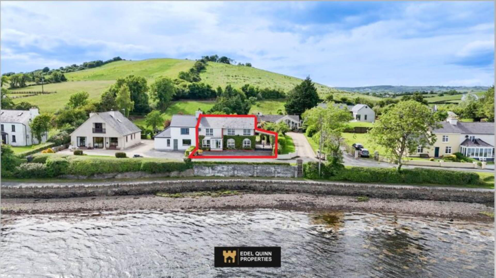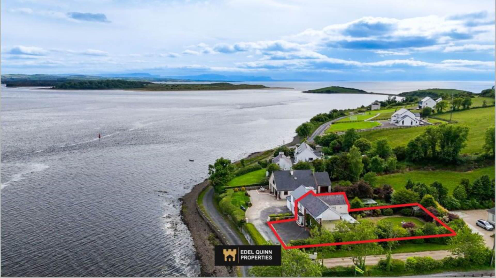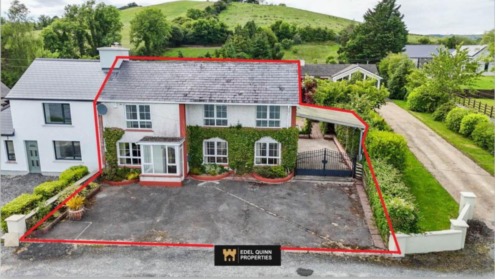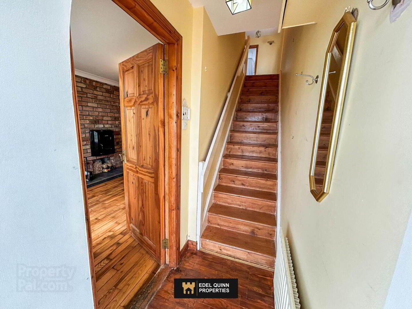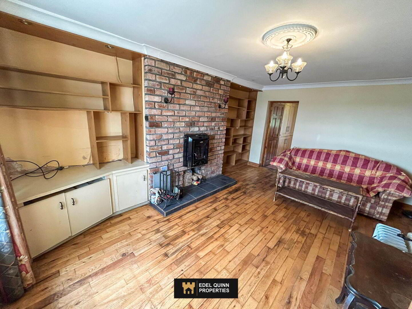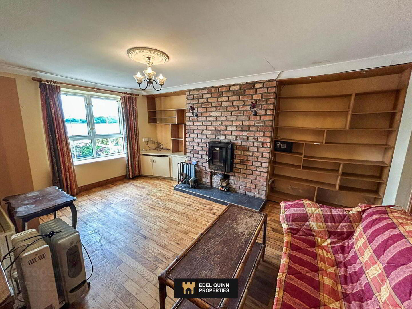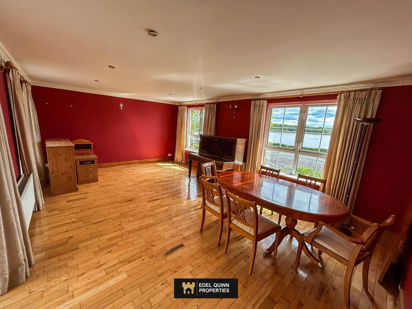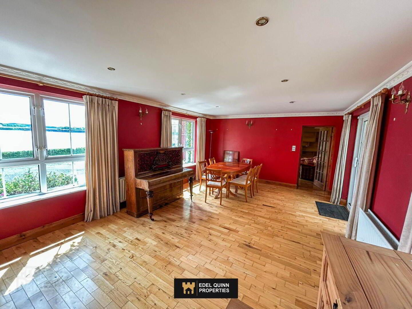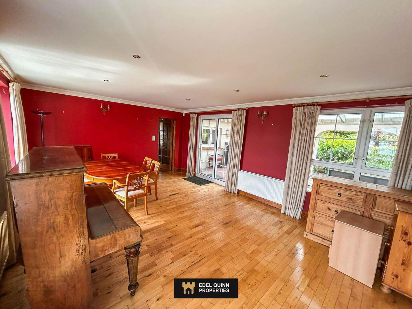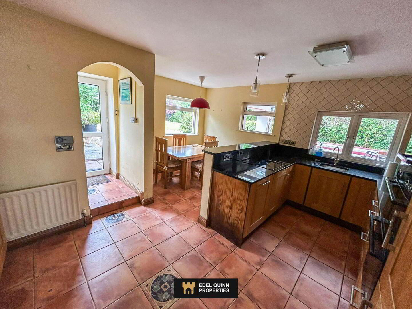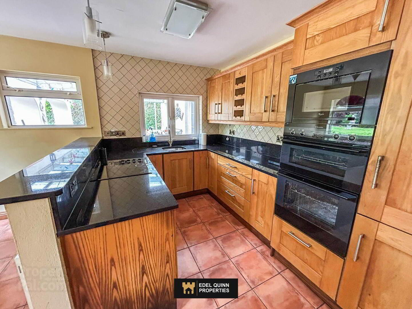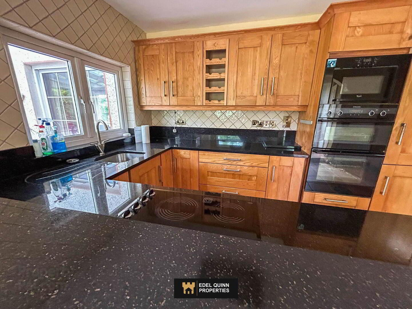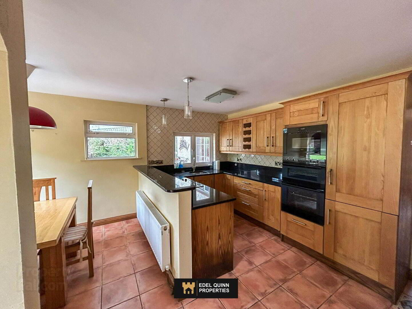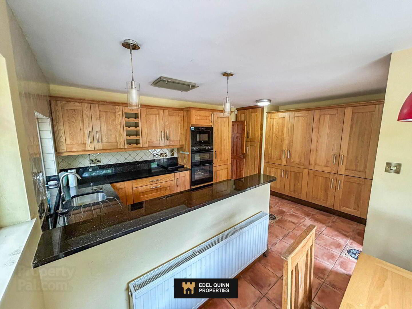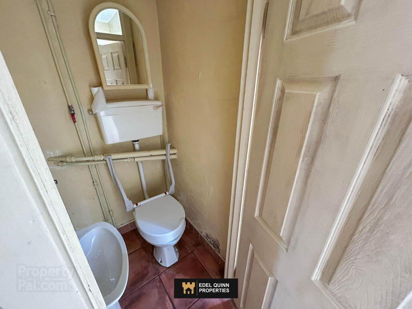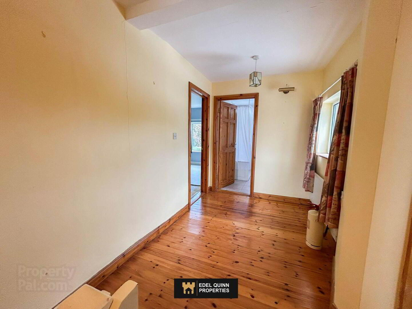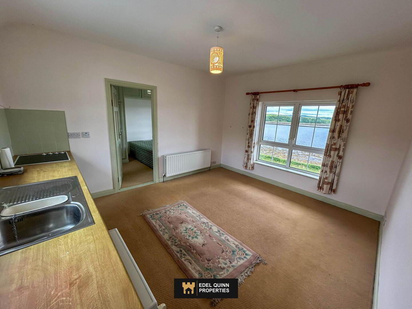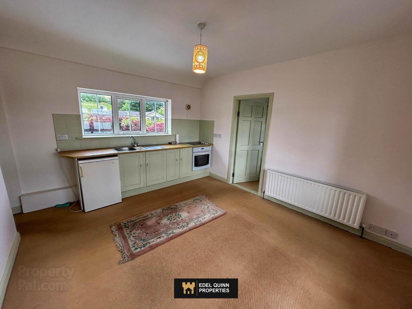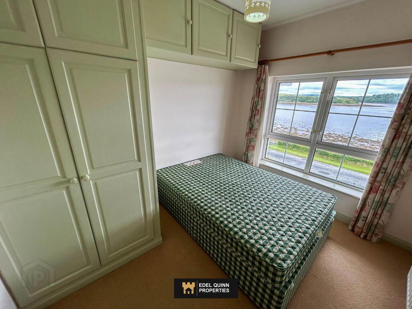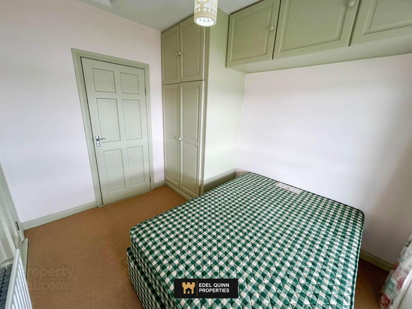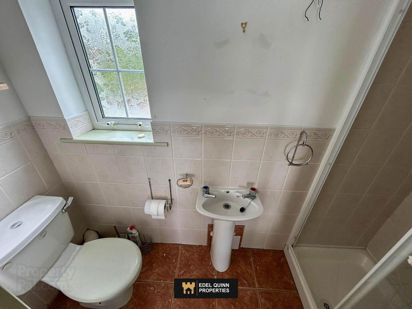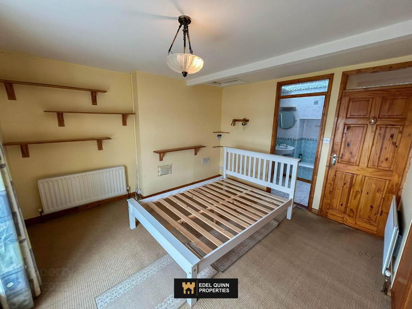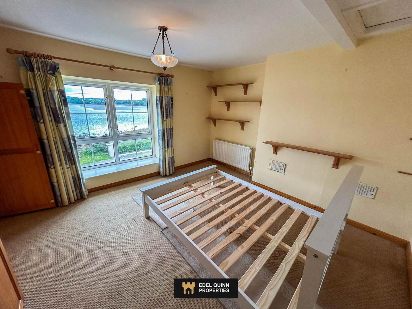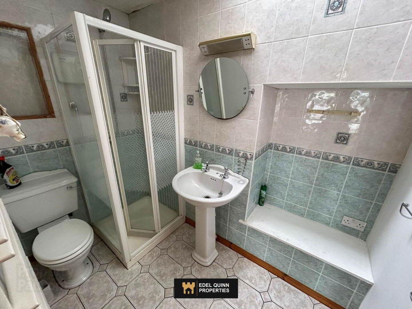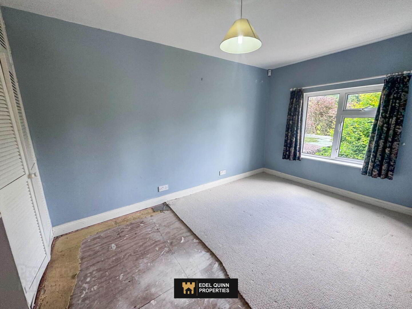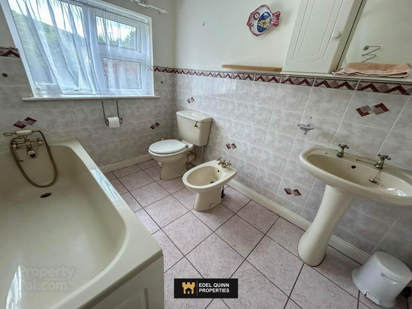Summerhill
Donegal Town, F94TPX5
4 Bed Semi-detached House
Sale agreed
4 Bedrooms
4 Bathrooms
2 Receptions
Property Overview
Status
Sale Agreed
Style
Semi-detached House
Bedrooms
4
Bathrooms
4
Receptions
2
Property Features
Tenure
Freehold
Energy Rating

Property Financials
Price
Last listed at €350,000
Property Engagement
Views Last 7 Days
21
Views Last 30 Days
793
Views All Time
3,350
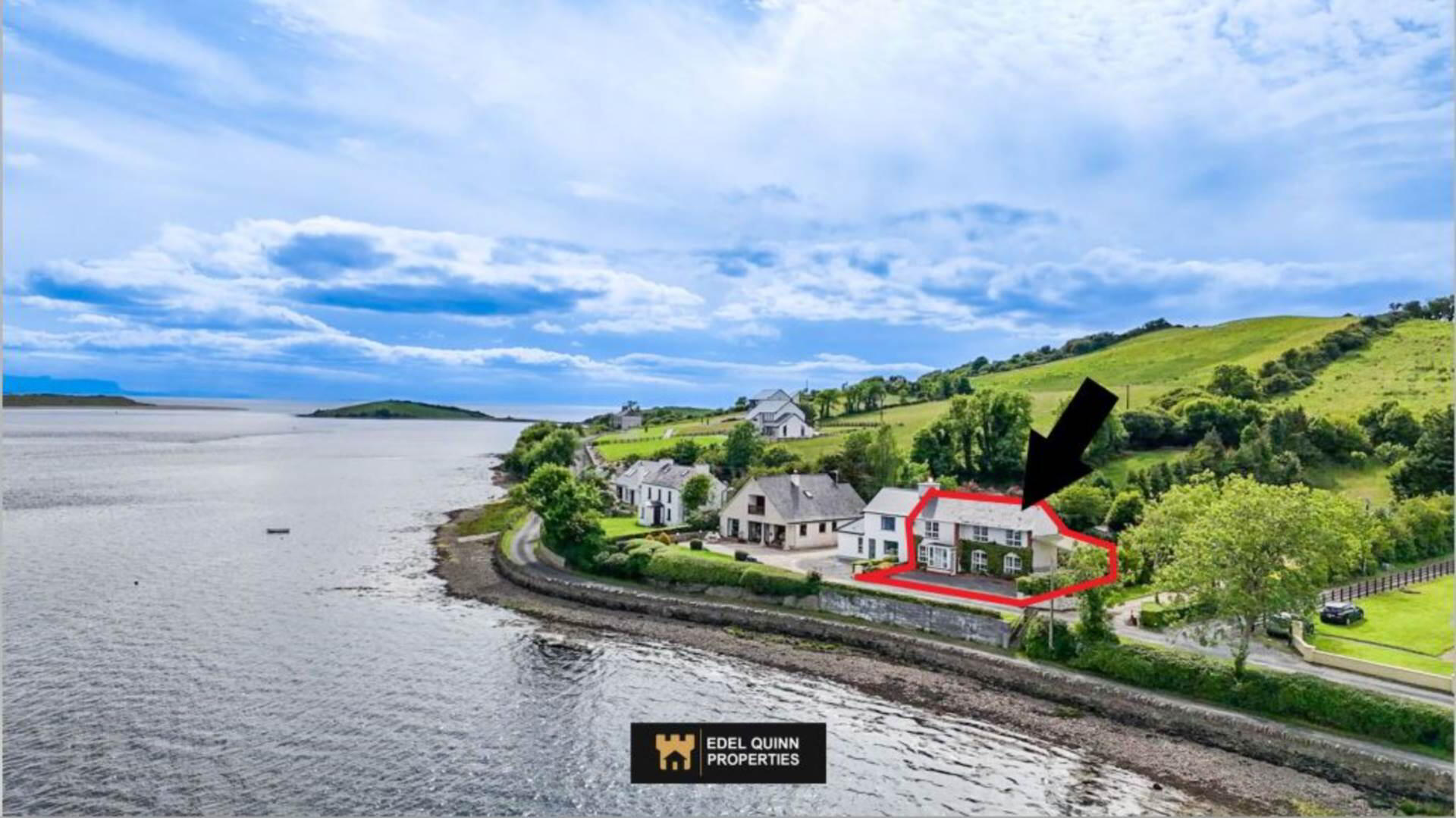 Edel Quinn Properties proudly present this wonderful 4 bedroom property to the market.
Edel Quinn Properties proudly present this wonderful 4 bedroom property to the market.This property comes to the market in one of the most beautiful and exclusive settings in Donegal Town. The property is a literal stone throw from the sea and is a very rare opportunity indeed.
The property comprises 4 no. bedrooms (2 of which with en suites), 2no. large sitting rooms, kitchen and 2no. WC`s. There is a lovely, mature garden to rear, fantastic patio area which is sheltered and ideal for a reception space and car shelter to the side of the house.
The location is stunning, overlooking Donegal Bay and just circa 3.5km from Donegal Town.
Properties like this don`t come up often so this one ought not be overlooked.
Entrance Porch - 2m (6'7") x 1.5m (4'11")
Timber floor, walls painted, 2no. windows, 1no. radiator
Living Room - 5.5m (18'1") x 4.5m (14'9")
Timber floor, walls painted, 1no. radiator, solid fuel stove, 1no. window
Kitchen/Dining Room - 4.6m (15'1") x 3.8m (12'6")
Tiled floor, walls painted, high/low level units tiled between, granite countertops, integrated dishwasher, electric hob, eye level oven, 3no. windows, 1no. radiator
Back porch - 1.6m (5'3") x 1m (3'3")
Tiled floor, walls painted, rear access
WC - 1.5m (4'11") x 0.9m (2'11")
WC, Wash hand basin
Sitting Room - 6.6m (21'8") x 4.5m (14'9")
Timber floor, walls painted, 3no. windows, 2no. radiator, sliding doors to rear, downlights
First Floor Landing - 3.7m (12'2") x 2.1m (6'11")
1no. radiator, 1no. window, walls painted
Bedroom 1 - 4.6m (15'1") x 3.9m (12'10")
Carpet floor, walls painted, 2no. windows, 1no. radiator
Bedroom 2 - 3.3m (10'10") x 2.6m (8'6")
Carpet floor, walls painted, 1no. radiator, 1no. window
Bedroom 2 en suite - 2.6m (8'6") x 1m (3'3")
Tiled, wc, wash hand basin, 2no. window, 1no. radiator
Bedroom 3 - 4.1m (13'5") x 3.8m (12'6")
Carpet floor, walls painted, 1no. radiator, 1no. window
Bedroom 3 en suite - 2.4m (7'10") x 1.9m (6'3")
Tiled, wc, wash hand basin, shower, 1no. velux
Bedroom 4 - 4.6m (15'1") x 2.7m (8'10")
Walls painted, 1no. radiator, 1no. window
Bathroom - 2.8m (9'2") x 1.9m (6'3")
Tiled, wc, wash hand basin, 1no. radiator, 1no. window
Notice
Please note we have not tested any apparatus, fixtures, fittings, or services. Interested parties must undertake their own investigation into the working order of these items. All measurements are approximate and photographs provided for guidance only.
Disclaimer
Edel Quinn Properties outlines property details as a guide only. The property details do not form part of a contract, they are guide lines only. Potential buyers must satisfy themselves and verify any information regarding the properties including measurements, structural condition, boundaries and any other information related to the property to avoid any misunderstanding. Prospective buyers are recommended to employ their own surveyors architects and legal team guidance and advice before purchase. PSRA Licence 003969

Click here to view the video
